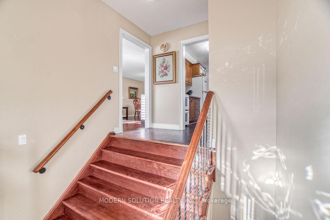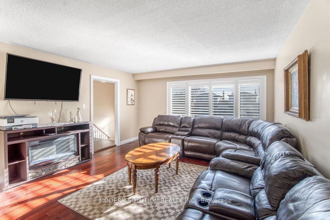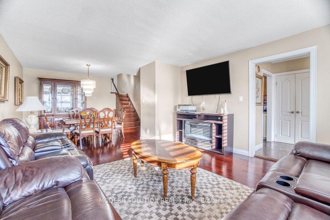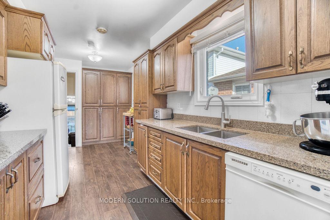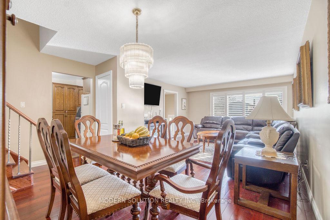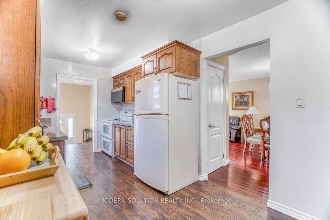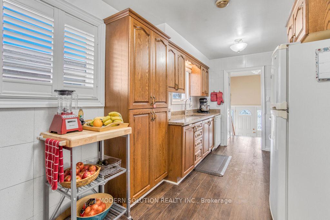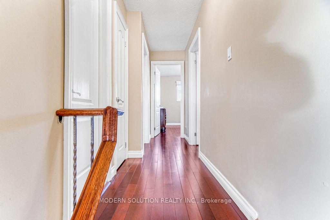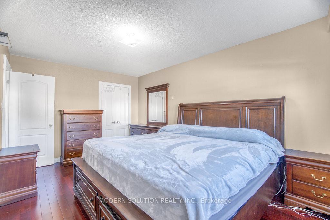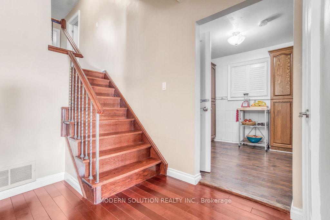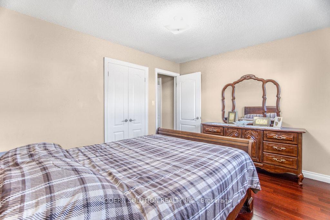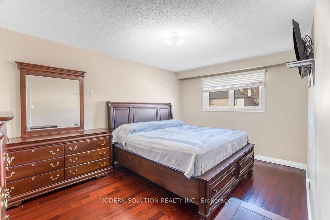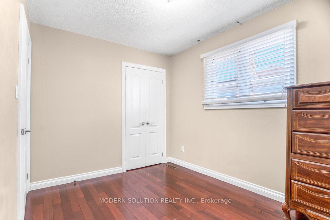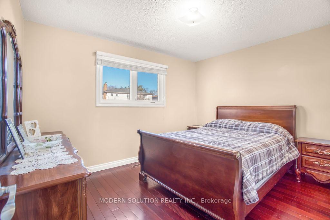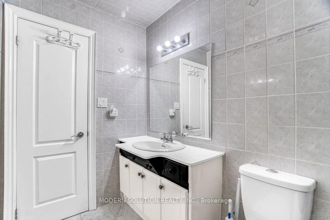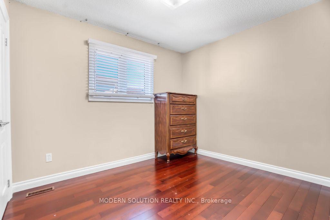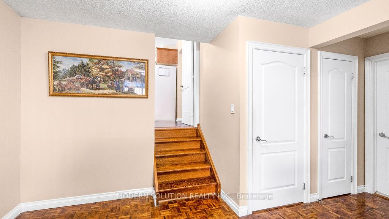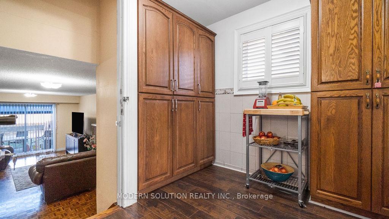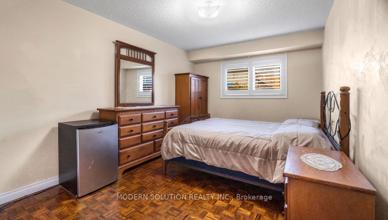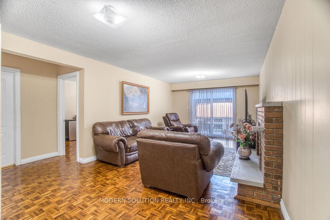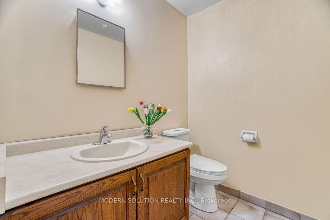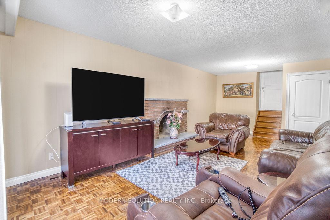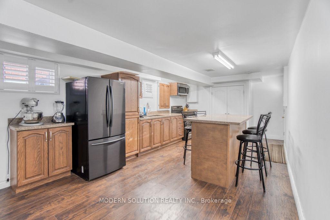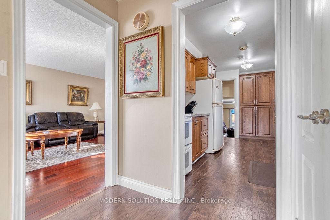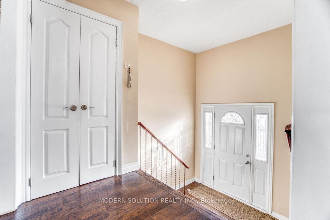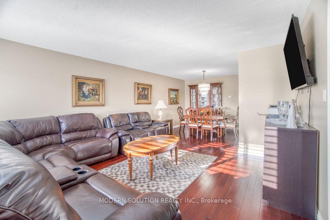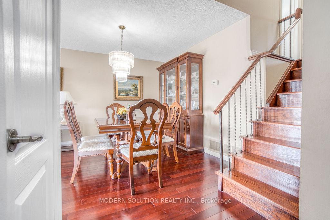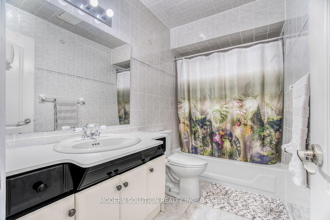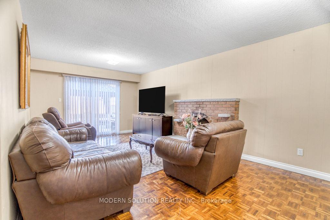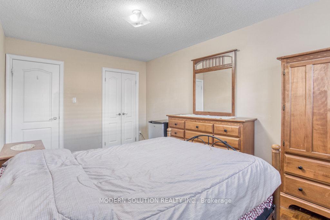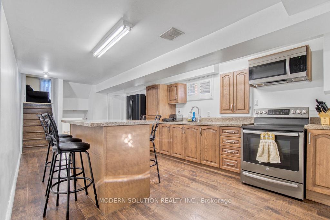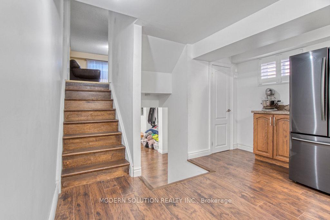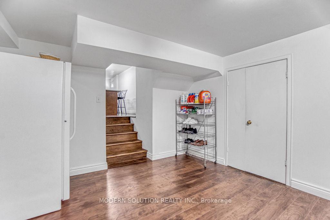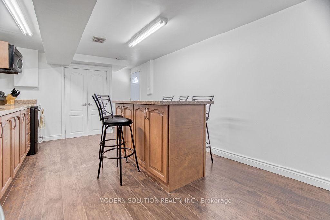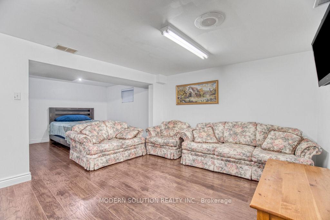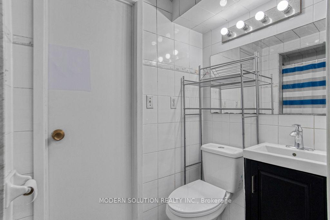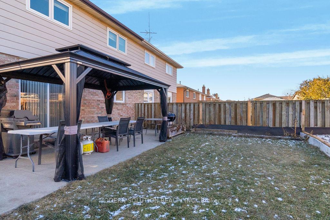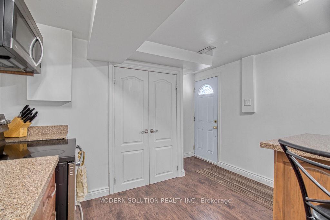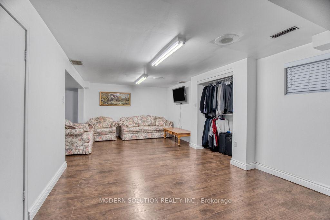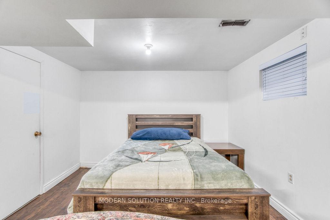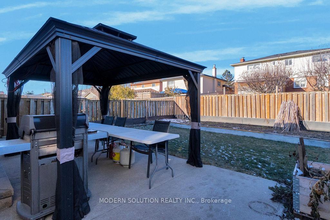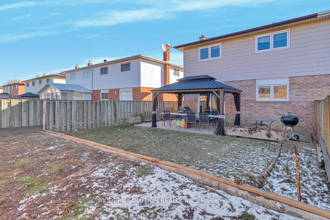$1,179,000
Available - For Sale
Listing ID: W12188607
477 Fendalton Stre , Mississauga, L5B 2L8, Peel
| Welcome to 477 Fendalton St! This charming semi-detached residence in the sought-after Cooksville neighborhood is ideal for multi-generational living, showcasing a remarkable layout spread over 5 finished levels and featuring two distinct entrances from the driveway. As you enter the spacious main level, you'll quickly appreciate the care and upkeep that has been invested in this home. The eat-in kitchen comes with a sizable pantry, making meal preparation effortless. Move into the living/dining area, which is perfect for family dinners or unwinding after a long day. On the upper floor, you'll find three generously sized bedrooms along with a 4-piece bathroom. The ground level includes a large fourth bedroom, a handy powder room, and a delightful wood-burning fireplace. Step outside to the patio and take in the vast, fully fenced backyard, which holds great potential for gardening, along with a side yard. The lower level and basement offer an excellent opportunity for a completely independent in-law suite, complete with its own kitchen, 3-piece bathroom, and living area. This wonderful neighborhood provides easy access to public transit, highways, and is just a stone's throw from Square One, grocery stores like Superstore, Fresco, and Food Basics, as well as convenient access to the hospital. |
| Price | $1,179,000 |
| Taxes: | $5358.03 |
| Occupancy: | Owner |
| Address: | 477 Fendalton Stre , Mississauga, L5B 2L8, Peel |
| Directions/Cross Streets: | Dundas/ Mavis |
| Rooms: | 7 |
| Rooms +: | 3 |
| Bedrooms: | 4 |
| Bedrooms +: | 1 |
| Family Room: | T |
| Basement: | Finished wit, Separate Ent |
| Level/Floor | Room | Length(ft) | Width(ft) | Descriptions | |
| Room 1 | Main | Kitchen | 16.56 | 10.66 | Eat-in Kitchen, Pantry |
| Room 2 | Main | Living Ro | 24.17 | 9.32 | Large Window |
| Room 3 | Ground | Family Ro | 23.32 | 13.48 | W/O To Yard, Brick Fireplace |
| Room 4 | Ground | Bedroom 4 | 14.92 | 10.07 | Above Grade Window, Closet Organizers |
| Room 5 | Upper | Primary B | 15.48 | 9.41 | Closet, Overlooks Backyard |
| Room 6 | Upper | Bedroom 2 | 11.09 | 9.84 | Closet, Overlooks Backyard |
| Room 7 | Upper | Bedroom 3 | 10.43 | 9.41 | Overlooks Backyard, Closet |
| Room 8 | Lower | Kitchen | 16.76 | 9.41 | Walk-Out, Tile Floor |
| Room 9 | Basement | Living Ro | 20.01 | 9.41 | Window |
| Room 10 | Basement | Bedroom 5 | 10.17 | 7.84 | Window, 4 Pc Bath |
| Washroom Type | No. of Pieces | Level |
| Washroom Type 1 | 4 | Upper |
| Washroom Type 2 | 2 | Ground |
| Washroom Type 3 | 3 | Basement |
| Washroom Type 4 | 0 | |
| Washroom Type 5 | 0 |
| Total Area: | 0.00 |
| Property Type: | Semi-Detached |
| Style: | Backsplit 5 |
| Exterior: | Aluminum Siding, Brick |
| Garage Type: | Built-In |
| (Parking/)Drive: | Private Do |
| Drive Parking Spaces: | 3 |
| Park #1 | |
| Parking Type: | Private Do |
| Park #2 | |
| Parking Type: | Private Do |
| Pool: | None |
| Approximatly Square Footage: | 1500-2000 |
| Property Features: | Fenced Yard, Hospital |
| CAC Included: | N |
| Water Included: | N |
| Cabel TV Included: | N |
| Common Elements Included: | N |
| Heat Included: | N |
| Parking Included: | N |
| Condo Tax Included: | N |
| Building Insurance Included: | N |
| Fireplace/Stove: | Y |
| Heat Type: | Forced Air |
| Central Air Conditioning: | Central Air |
| Central Vac: | N |
| Laundry Level: | Syste |
| Ensuite Laundry: | F |
| Elevator Lift: | False |
| Sewers: | Sewer |
| Utilities-Cable: | A |
| Utilities-Hydro: | Y |
$
%
Years
This calculator is for demonstration purposes only. Always consult a professional
financial advisor before making personal financial decisions.
| Although the information displayed is believed to be accurate, no warranties or representations are made of any kind. |
| MODERN SOLUTION REALTY INC. |
|
|
.jpg?src=Custom)
Dir:
416-548-7854
Bus:
416-548-7854
Fax:
416-981-7184
| Virtual Tour | Book Showing | Email a Friend |
Jump To:
At a Glance:
| Type: | Freehold - Semi-Detached |
| Area: | Peel |
| Municipality: | Mississauga |
| Neighbourhood: | Cooksville |
| Style: | Backsplit 5 |
| Tax: | $5,358.03 |
| Beds: | 4+1 |
| Baths: | 3 |
| Fireplace: | Y |
| Pool: | None |
Locatin Map:
Payment Calculator:
- Color Examples
- Red
- Magenta
- Gold
- Green
- Black and Gold
- Dark Navy Blue And Gold
- Cyan
- Black
- Purple
- Brown Cream
- Blue and Black
- Orange and Black
- Default
- Device Examples

