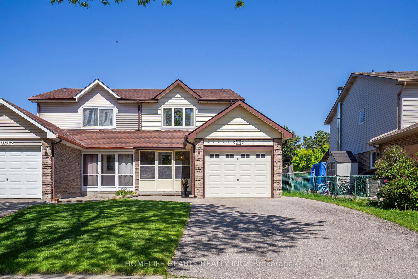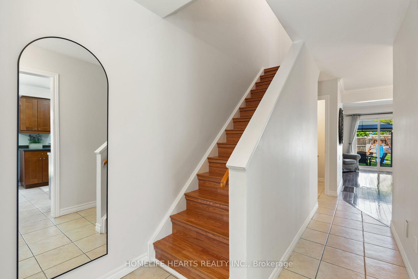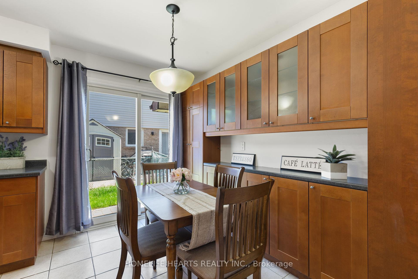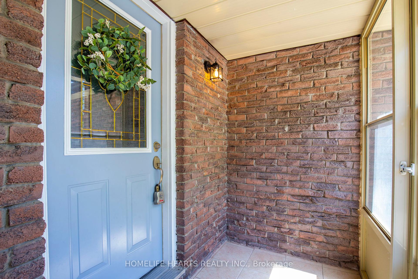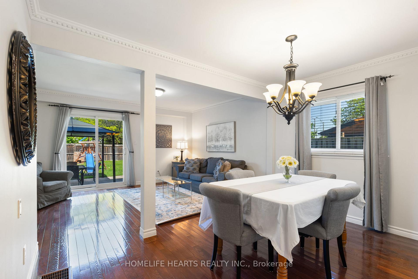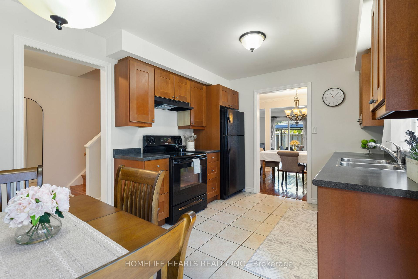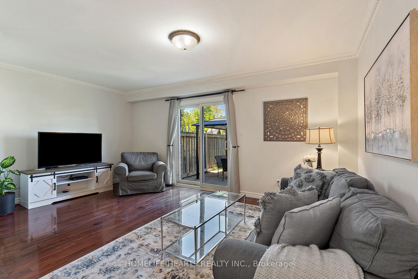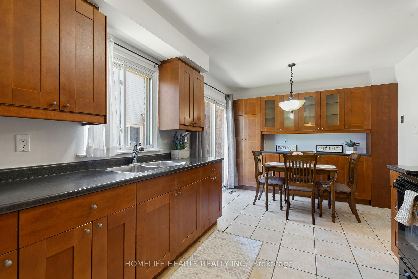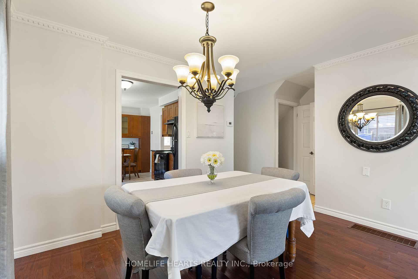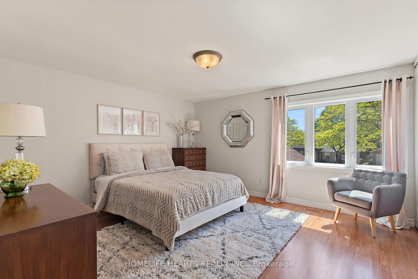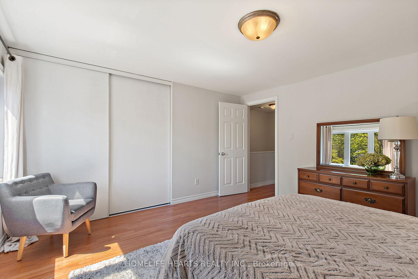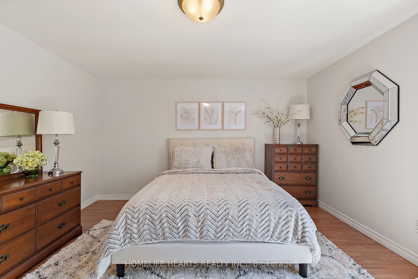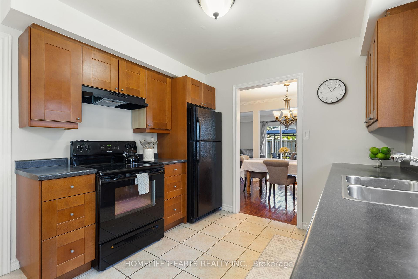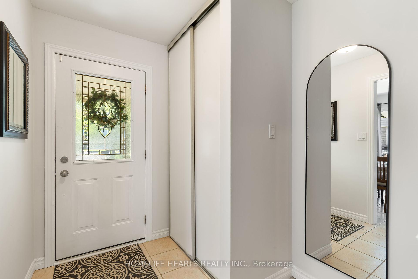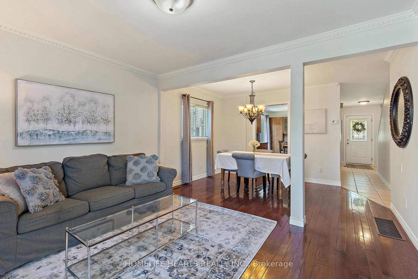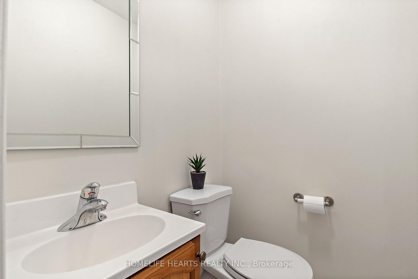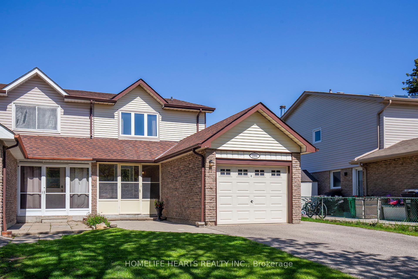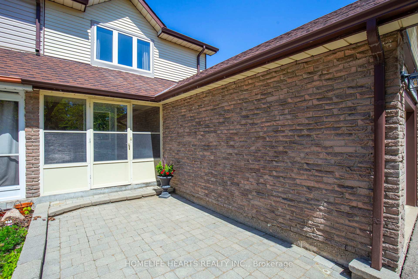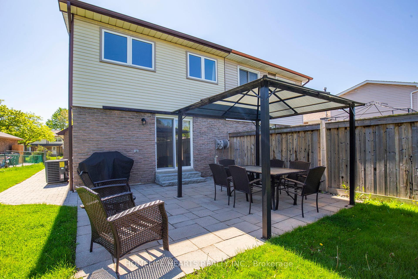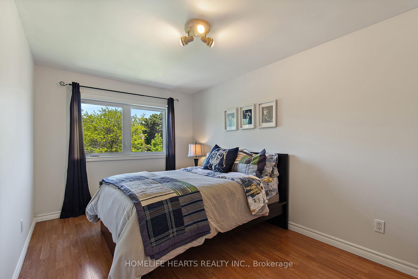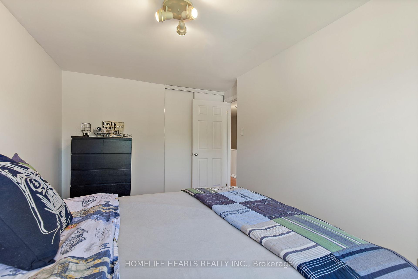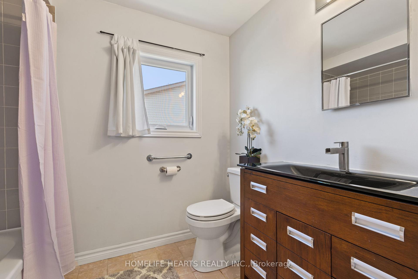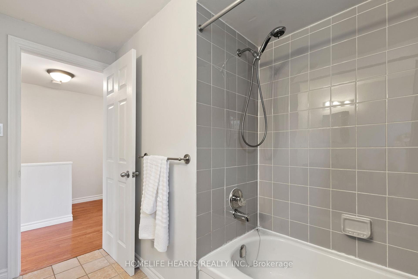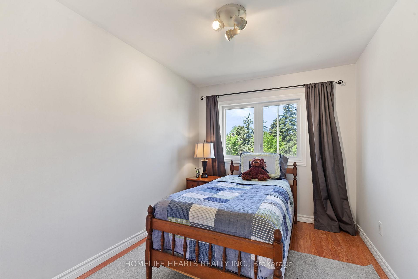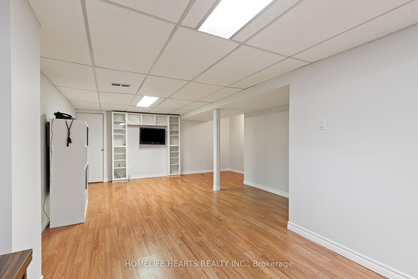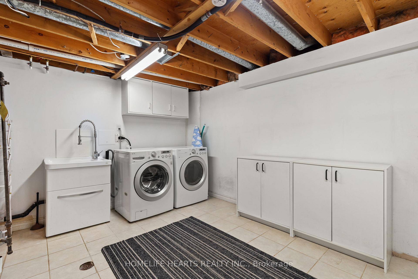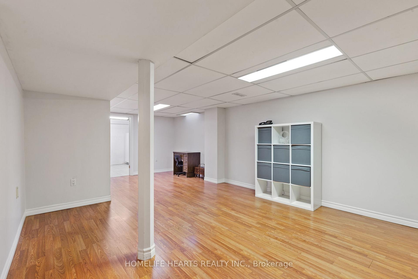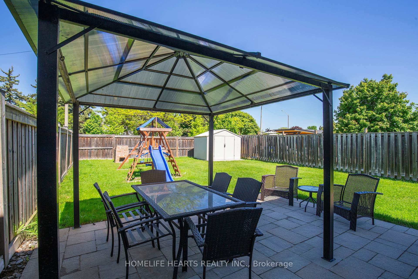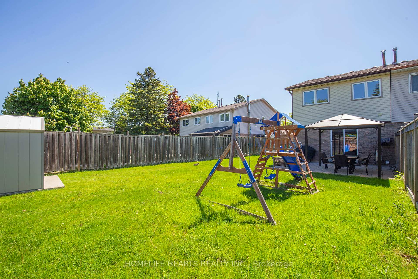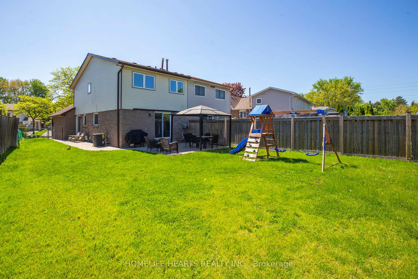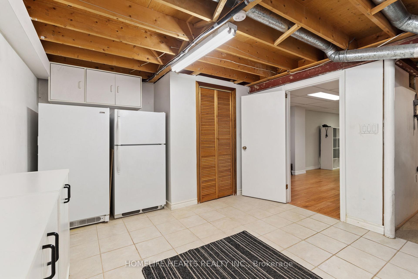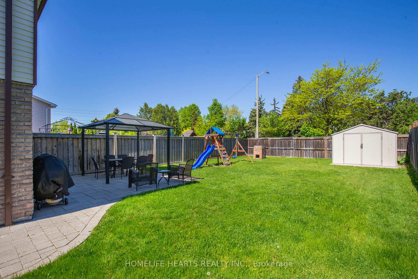$969,000
Available - For Sale
Listing ID: W12169006
2994 Glace Bay Road , Mississauga, L5N 2K1, Peel
| **Welcome To This Beautifully Maintained Home Featuring A Modern Kitchen With Sleek Finishes And Ample Cabinetry**Enjoy The Warmth And Elegance Of Hardwood Floors In The Living And Dining Area**The Spacious Living Room Has A Walkout To The Large Covered Patio Offering A Great Family Life And Entertaining**Upstairs Are 3 Generous Bedrooms And An Updated 4pc Bathroom**The Finished Basement Adds Extra Living Space**Outside Enjoy A Large Fully Fenced Backyard Featuring A Gazebo And Garden Shed**The Attached Garage Adds Convenience And Extra Storage**Located In A Family Friendly Neighbourhood Close To Schools, Parks, Transit And All Amenities**Move In Condition**A Pleasure To Show** |
| Price | $969,000 |
| Taxes: | $5107.00 |
| Assessment Year: | 2024 |
| Occupancy: | Vacant |
| Address: | 2994 Glace Bay Road , Mississauga, L5N 2K1, Peel |
| Directions/Cross Streets: | Winston Churchill / Britannia Rd |
| Rooms: | 6 |
| Rooms +: | 3 |
| Bedrooms: | 3 |
| Bedrooms +: | 0 |
| Family Room: | F |
| Basement: | Finished |
| Level/Floor | Room | Length(ft) | Width(ft) | Descriptions | |
| Room 1 | Ground | Living Ro | 16.83 | 10 | Hardwood Floor, W/O To Patio, Crown Moulding |
| Room 2 | Ground | Dining Ro | 12.56 | 8.53 | Hardwood Floor, Crown Moulding |
| Room 3 | Ground | Kitchen | 15.15 | 10 | Ceramic Floor, Eat-in Kitchen, Modern Kitchen |
| Room 4 | Second | Primary B | 13.74 | 12.92 | Laminate, Double Closet |
| Room 5 | Second | Bedroom 2 | 14.4 | 8.82 | Laminate, Closet |
| Room 6 | Second | Bedroom 3 | 11.25 | 7.97 | Laminate, Closet |
| Room 7 | Basement | Recreatio | 23.42 | 12.99 | Laminate, Carpet Free |
| Room 8 | Basement | Laundry | 13.48 | 10.99 | Ceramic Floor |
| Room 9 | Ground | Mud Room | 8.89 | 4.4 |
| Washroom Type | No. of Pieces | Level |
| Washroom Type 1 | 2 | Ground |
| Washroom Type 2 | 4 | Second |
| Washroom Type 3 | 0 | |
| Washroom Type 4 | 0 | |
| Washroom Type 5 | 0 |
| Total Area: | 0.00 |
| Property Type: | Semi-Detached |
| Style: | 2-Storey |
| Exterior: | Aluminum Siding, Brick |
| Garage Type: | Attached |
| (Parking/)Drive: | Private |
| Drive Parking Spaces: | 2 |
| Park #1 | |
| Parking Type: | Private |
| Park #2 | |
| Parking Type: | Private |
| Pool: | None |
| Other Structures: | Gazebo, Shed |
| Approximatly Square Footage: | 1100-1500 |
| Property Features: | Fenced Yard, Public Transit |
| CAC Included: | N |
| Water Included: | N |
| Cabel TV Included: | N |
| Common Elements Included: | N |
| Heat Included: | N |
| Parking Included: | N |
| Condo Tax Included: | N |
| Building Insurance Included: | N |
| Fireplace/Stove: | N |
| Heat Type: | Forced Air |
| Central Air Conditioning: | Central Air |
| Central Vac: | Y |
| Laundry Level: | Syste |
| Ensuite Laundry: | F |
| Sewers: | Sewer |
$
%
Years
This calculator is for demonstration purposes only. Always consult a professional
financial advisor before making personal financial decisions.
| Although the information displayed is believed to be accurate, no warranties or representations are made of any kind. |
| HOMELIFE HEARTS REALTY INC. |
|
|
.jpg?src=Custom)
Dir:
416-548-7854
Bus:
416-548-7854
Fax:
416-981-7184
| Book Showing | Email a Friend |
Jump To:
At a Glance:
| Type: | Freehold - Semi-Detached |
| Area: | Peel |
| Municipality: | Mississauga |
| Neighbourhood: | Meadowvale |
| Style: | 2-Storey |
| Tax: | $5,107 |
| Beds: | 3 |
| Baths: | 2 |
| Fireplace: | N |
| Pool: | None |
Locatin Map:
Payment Calculator:
- Color Examples
- Red
- Magenta
- Gold
- Green
- Black and Gold
- Dark Navy Blue And Gold
- Cyan
- Black
- Purple
- Brown Cream
- Blue and Black
- Orange and Black
- Default
- Device Examples
