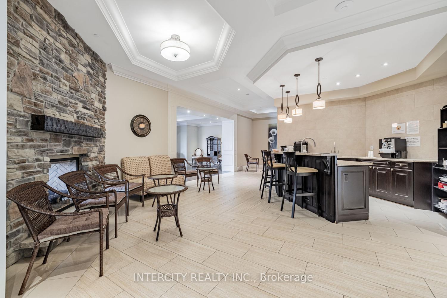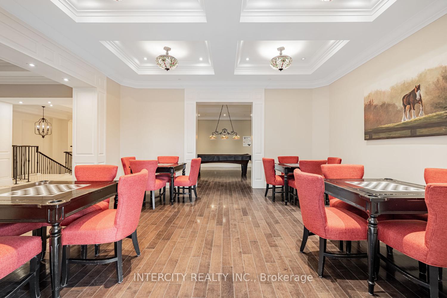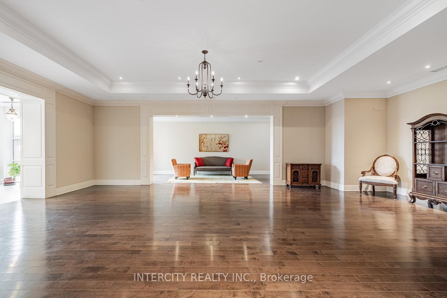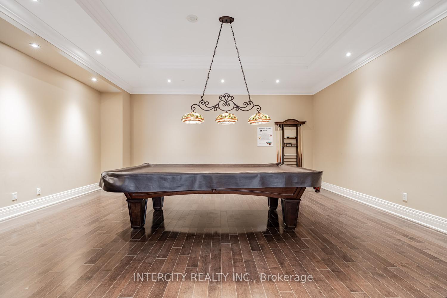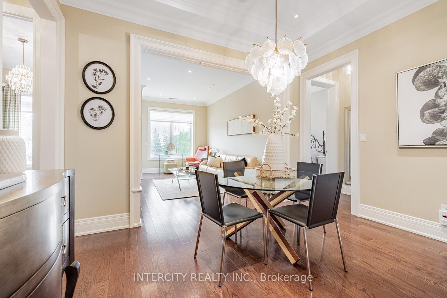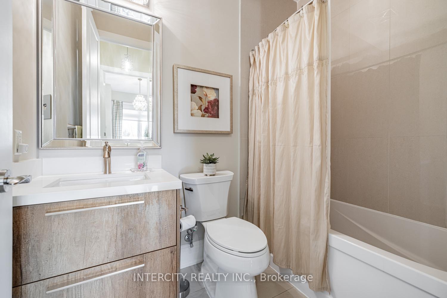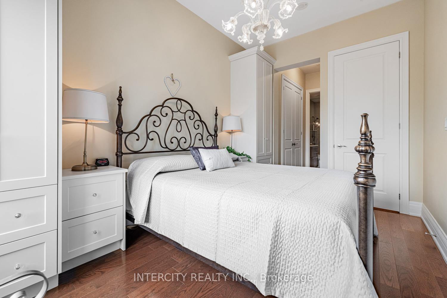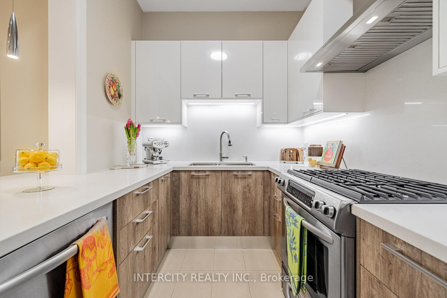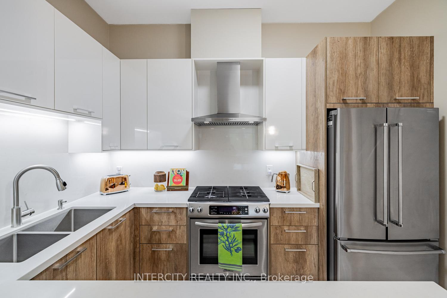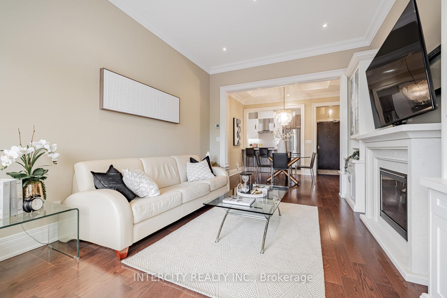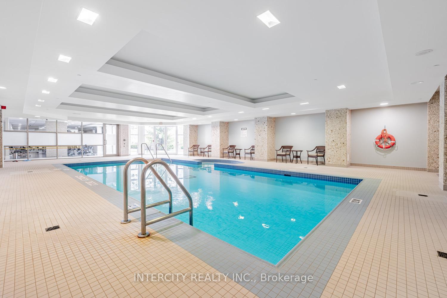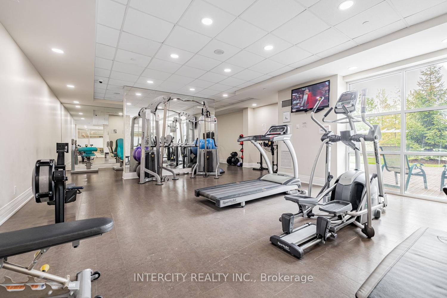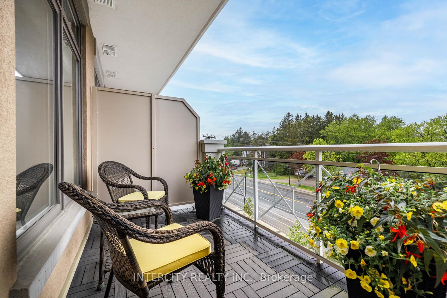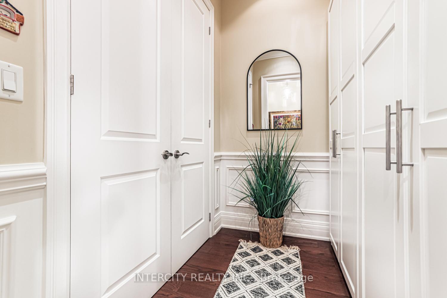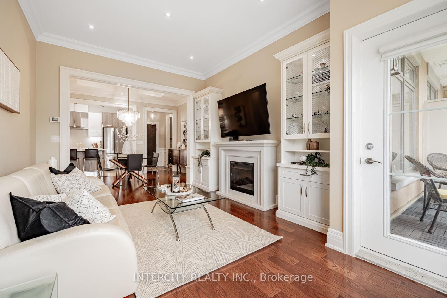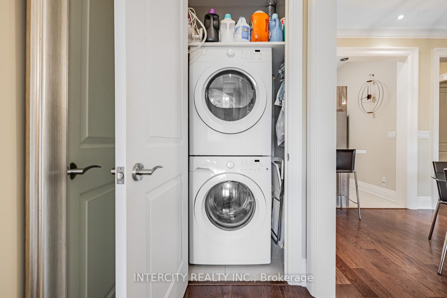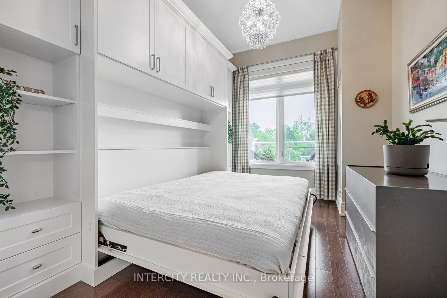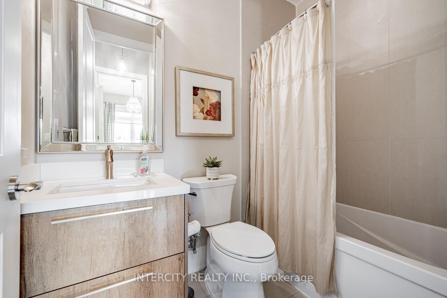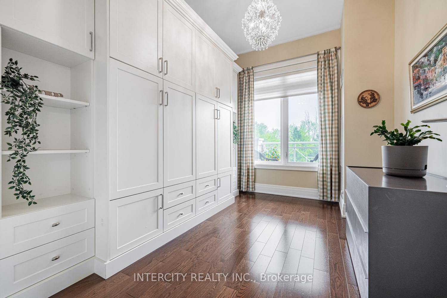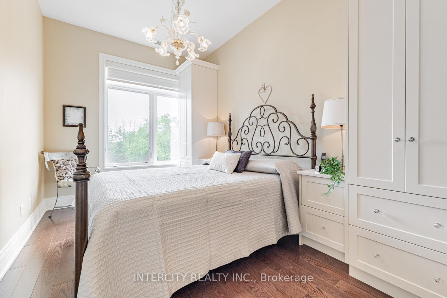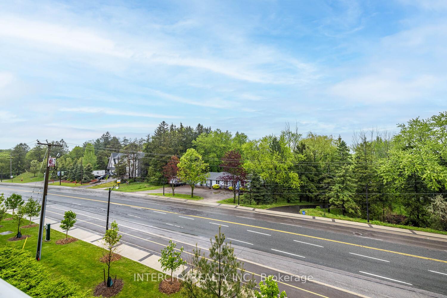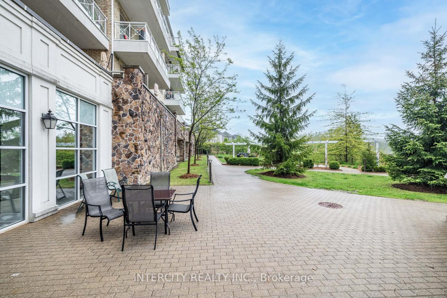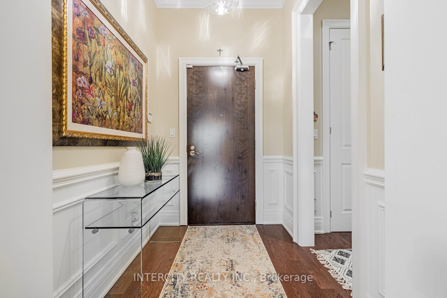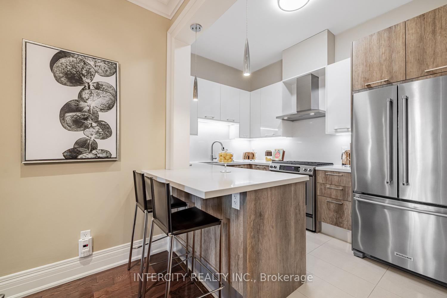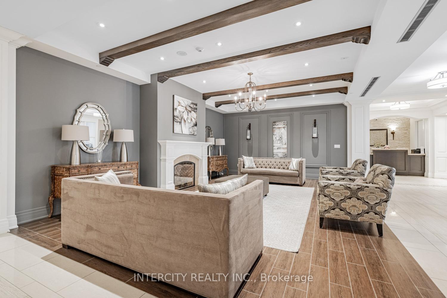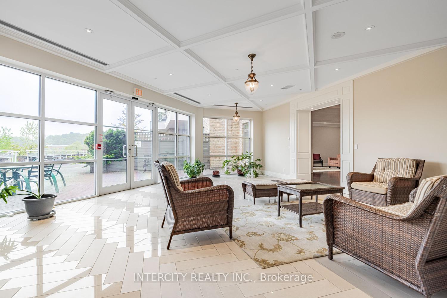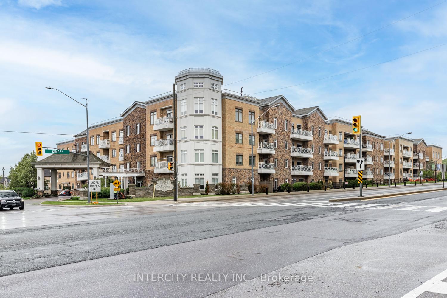$930,000
Available - For Sale
Listing ID: N12175269
80 Burns Boul , King, L7B 0B3, York
| Welcome to Residences of Spring Hill. A distinguished residence in one of King City's most coveted boutique communities. Nestled beside 20 acres of protected conservation land and overlooking a naturalized pond, the Residences of Spring Hill offer country charm and modern luxury in perfect harmony. This top-floor suite spans over 1,000 sq. ft. and features a thoughtfully designed split-bedroom layout with 2 bedrooms and 2 bathrooms. The gourmet kitchen by Nima Kitchens includes cabinetry imported from Milan's ARAN Cucine, while custom wainscotting, marble counters, and a stunning stone fireplace with bespoke built-ins elevate the homes timeless appeal.Entertain with grace beneath the coffered ceiling in the dining room, or enjoy a quiet moment on the private balcony. The den has been converted into a luxurious walk-in pantry by Organized Interiors. The second bedroom, equipped with a custom Murphy bed, functions beautifully as a guest room or home office.Additional touches include a Murano chandelier in the primary bedroom, closet organizers throughout, and exquisite trim work that speaks to the craftsmanship behind every finish.Practicality meets luxury with a built-in central vacuum, one underground parking space, and two storage units: a 10 x 5 cold storage locker and a 5 x 7 unit for added convenience.5 Start Amenities include Car Wash Service, Indoor Pool, Gym, Party Room Guest Suites, Games Room and Meeting Room.Just minutes from Highway 400, the King City GO Station, shops, and restaurants, this residence is ideal for those seeking refined, resort-style living in the heart of nature. |
| Price | $930,000 |
| Taxes: | $4554.18 |
| Occupancy: | Owner |
| Address: | 80 Burns Boul , King, L7B 0B3, York |
| Postal Code: | L7B 0B3 |
| Province/State: | York |
| Directions/Cross Streets: | Keele St & King Rd |
| Level/Floor | Room | Length(ft) | Width(ft) | Descriptions | |
| Room 1 | Main | Living Ro | 16.7 | 11.64 | Hardwood Floor, Fireplace, W/O To Balcony |
| Room 2 | Main | Dining Ro | 13.51 | 8.99 | Hardwood Floor, Open Concept, Combined w/Living |
| Room 3 | Main | Kitchen | 11.97 | 7.71 | Ceramic Floor, Breakfast Bar, Quartz Counter |
| Room 4 | Main | Bathroom | Ceramic Floor, Quartz Counter, Ceramic Sink | ||
| Room 5 | Main | Primary B | 13.51 | 7.71 | Hardwood Floor, Double Closet, 3 Pc Bath |
| Room 6 | Main | Bathroom | Ceramic Floor, 3 Pc Ensuite, Quartz Counter | ||
| Room 7 | Main | Bedroom 2 | 12.46 | 8.99 | Hardwood Floor, Window, Murphy Bed |
| Room 8 | Main | Den | 7.35 | 5.71 | Hardwood Floor, B/I Closet |
| Washroom Type | No. of Pieces | Level |
| Washroom Type 1 | 4 | Main |
| Washroom Type 2 | 3 | Main |
| Washroom Type 3 | 0 | |
| Washroom Type 4 | 0 | |
| Washroom Type 5 | 0 |
| Total Area: | 0.00 |
| Approximatly Age: | 11-15 |
| Washrooms: | 2 |
| Heat Type: | Fan Coil |
| Central Air Conditioning: | Central Air |
$
%
Years
This calculator is for demonstration purposes only. Always consult a professional
financial advisor before making personal financial decisions.
| Although the information displayed is believed to be accurate, no warranties or representations are made of any kind. |
| INTERCITY REALTY INC. |
|
|
.jpg?src=Custom)
Dir:
416-548-7854
Bus:
416-548-7854
Fax:
416-981-7184
| Virtual Tour | Book Showing | Email a Friend |
Jump To:
At a Glance:
| Type: | Com - Condo Apartment |
| Area: | York |
| Municipality: | King |
| Neighbourhood: | King City |
| Style: | 1 Storey/Apt |
| Approximate Age: | 11-15 |
| Tax: | $4,554.18 |
| Maintenance Fee: | $986.11 |
| Beds: | 2 |
| Baths: | 2 |
| Fireplace: | Y |
Locatin Map:
Payment Calculator:
- Color Examples
- Red
- Magenta
- Gold
- Green
- Black and Gold
- Dark Navy Blue And Gold
- Cyan
- Black
- Purple
- Brown Cream
- Blue and Black
- Orange and Black
- Default
- Device Examples
