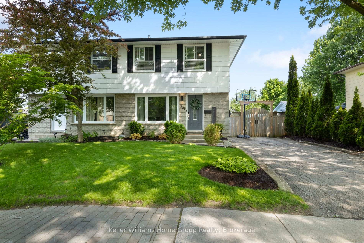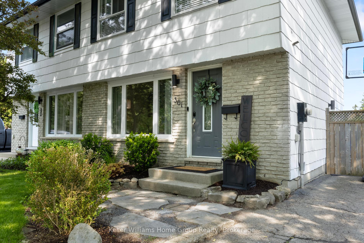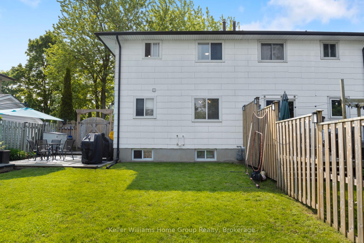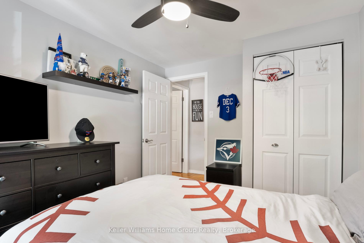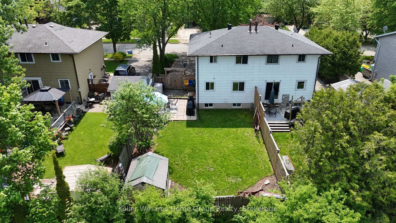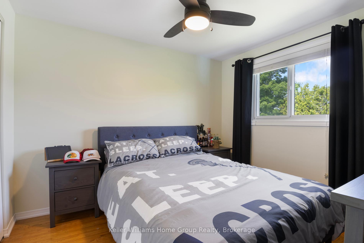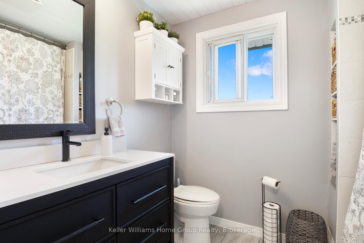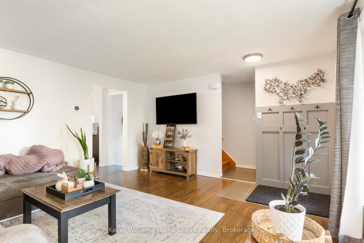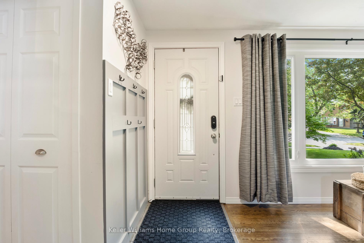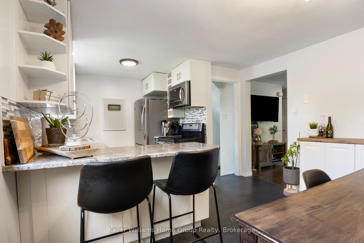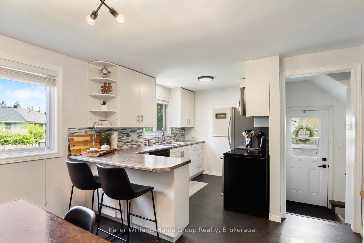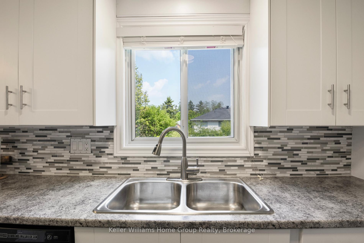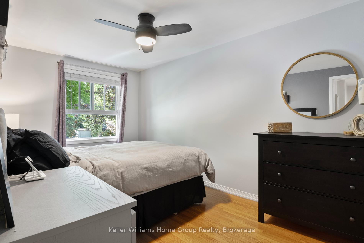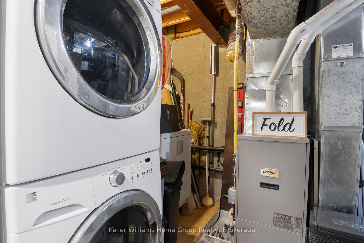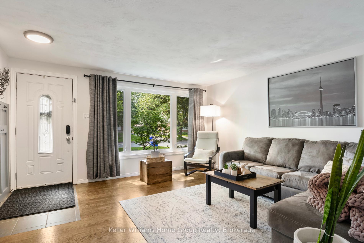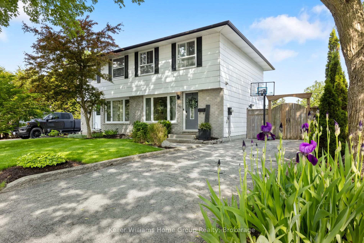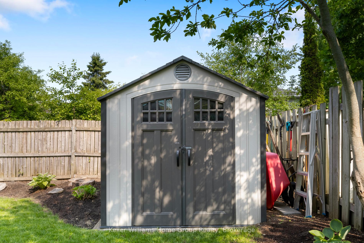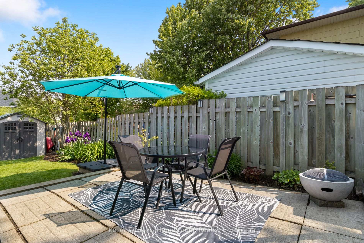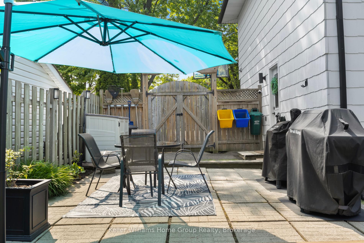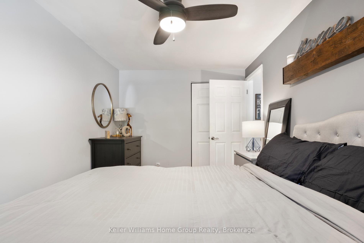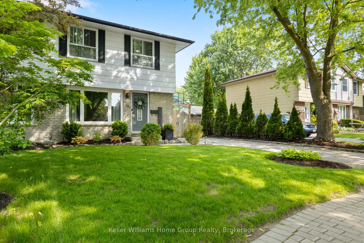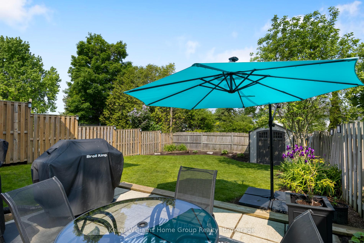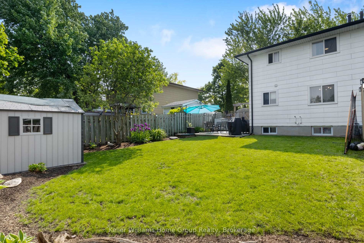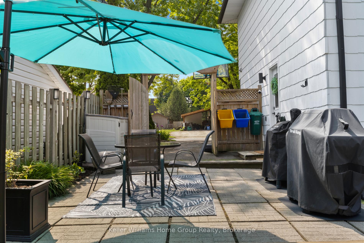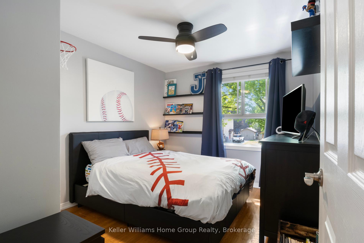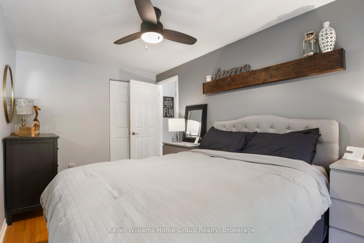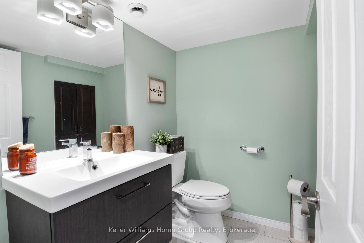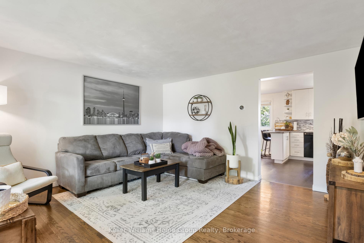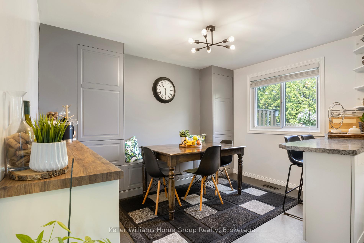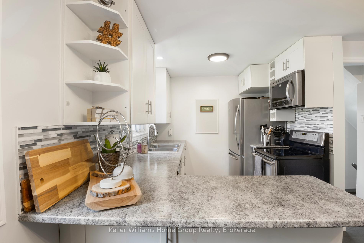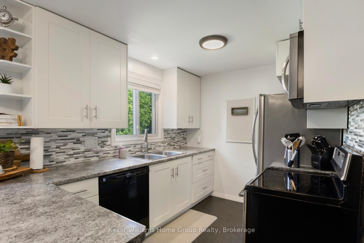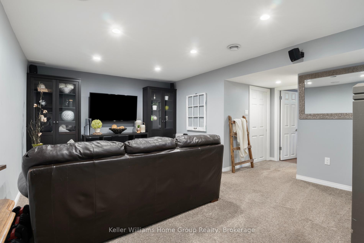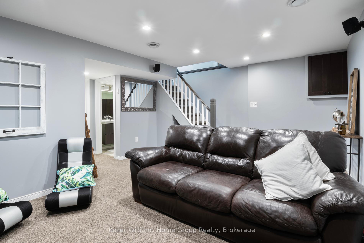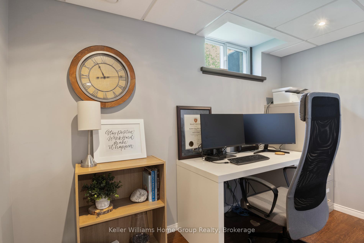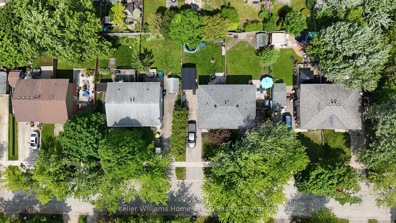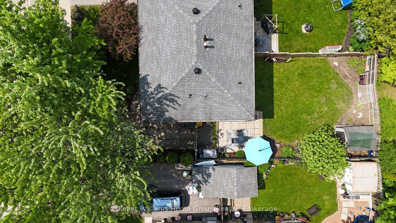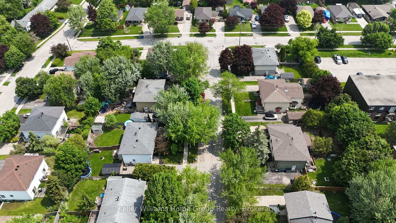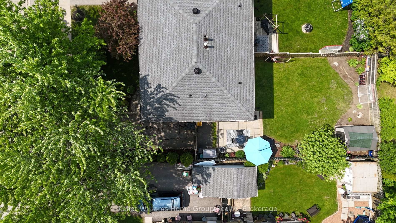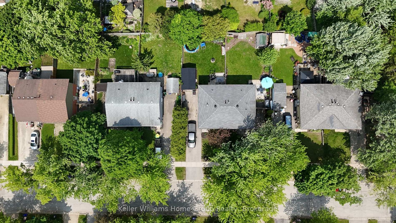$629,900
Available - For Sale
Listing ID: X12200170
361 Argyll Stre , Centre Wellington, N1M 2Y4, Wellington
| Updated 3-Bedroom Semi-Detached Home Located on a mature street in the south end of Fergus, this thoughtfully designed home features a kitchen with ample storage, enhanced by the newly added bench seating with storage and a stylish coffee bar perfect for both everyday use and entertaining. The inviting layout includes a finished basement with a convenient 2-piece bathroom and a dedicated office space, ideal for those working from home. Updated lighting throughout enhances the ambiance, while ceiling fans in the bedrooms provide extra comfort. Step outside to a generously sized backyard, offering plenty of space for summer BBQs, cozy evenings by the fire, or a safe and enjoyable play area for children. Lush gardens in the front and back add charm and tranquility to this lovely property. Enjoy the convenience of being within walking distance to Downtown Fergus and the scenic Grand River, perfect for exploring local shops, dining, and outdoor activities. |
| Price | $629,900 |
| Taxes: | $3227.46 |
| Assessment Year: | 2024 |
| Occupancy: | Owner |
| Address: | 361 Argyll Stre , Centre Wellington, N1M 2Y4, Wellington |
| Acreage: | < .50 |
| Directions/Cross Streets: | McTavish to Argyll |
| Rooms: | 7 |
| Rooms +: | 3 |
| Bedrooms: | 3 |
| Bedrooms +: | 0 |
| Family Room: | F |
| Basement: | Full, Partially Fi |
| Level/Floor | Room | Length(ft) | Width(ft) | Descriptions | |
| Room 1 | Main | Dining Ro | 8.79 | 11.45 | |
| Room 2 | Main | Kitchen | 9.38 | 11.45 | |
| Room 3 | Main | Living Ro | 14.33 | 13.91 | |
| Room 4 | Second | Bathroom | 7.71 | 5.94 | 4 Pc Bath |
| Room 5 | Second | Bedroom | 9.22 | 10.92 | |
| Room 6 | Second | Bedroom | 10.07 | 10.2 | |
| Room 7 | Second | Primary B | 8.53 | 14.4 | |
| Room 8 | Basement | Bathroom | 6.07 | 4.82 | 2 Pc Bath |
| Room 9 | Basement | Office | 10.17 | 7.08 | |
| Room 10 | Basement | Recreatio | 17.32 | 16.92 |
| Washroom Type | No. of Pieces | Level |
| Washroom Type 1 | 4 | Second |
| Washroom Type 2 | 2 | Basement |
| Washroom Type 3 | 0 | |
| Washroom Type 4 | 0 | |
| Washroom Type 5 | 0 |
| Total Area: | 0.00 |
| Property Type: | Semi-Detached |
| Style: | 2-Storey |
| Exterior: | Brick Front |
| Garage Type: | None |
| Drive Parking Spaces: | 2 |
| Pool: | None |
| Other Structures: | Fence - Full |
| Approximatly Square Footage: | 1100-1500 |
| Property Features: | Arts Centre, Golf |
| CAC Included: | N |
| Water Included: | N |
| Cabel TV Included: | N |
| Common Elements Included: | N |
| Heat Included: | N |
| Parking Included: | N |
| Condo Tax Included: | N |
| Building Insurance Included: | N |
| Fireplace/Stove: | N |
| Heat Type: | Forced Air |
| Central Air Conditioning: | None |
| Central Vac: | N |
| Laundry Level: | Syste |
| Ensuite Laundry: | F |
| Sewers: | Sewer |
$
%
Years
This calculator is for demonstration purposes only. Always consult a professional
financial advisor before making personal financial decisions.
| Although the information displayed is believed to be accurate, no warranties or representations are made of any kind. |
| Keller Williams Home Group Realty |
|
|
.jpg?src=Custom)
Dir:
416-548-7854
Bus:
416-548-7854
Fax:
416-981-7184
| Virtual Tour | Book Showing | Email a Friend |
Jump To:
At a Glance:
| Type: | Freehold - Semi-Detached |
| Area: | Wellington |
| Municipality: | Centre Wellington |
| Neighbourhood: | Fergus |
| Style: | 2-Storey |
| Tax: | $3,227.46 |
| Beds: | 3 |
| Baths: | 2 |
| Fireplace: | N |
| Pool: | None |
Locatin Map:
Payment Calculator:
- Color Examples
- Red
- Magenta
- Gold
- Green
- Black and Gold
- Dark Navy Blue And Gold
- Cyan
- Black
- Purple
- Brown Cream
- Blue and Black
- Orange and Black
- Default
- Device Examples

