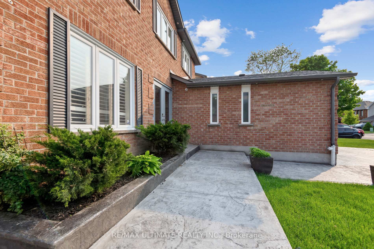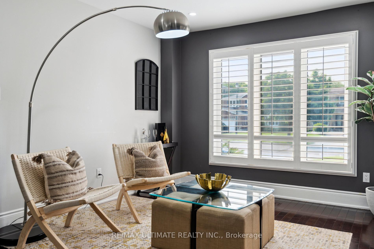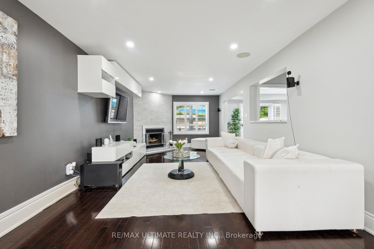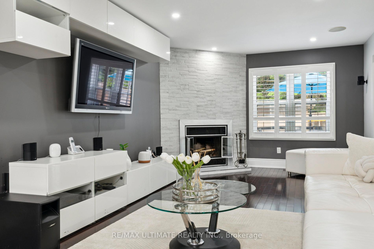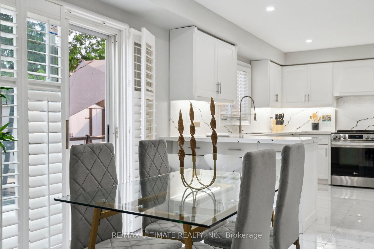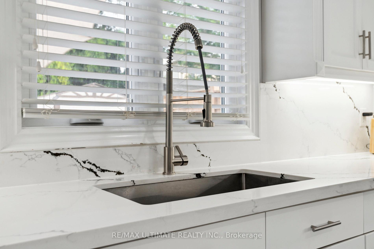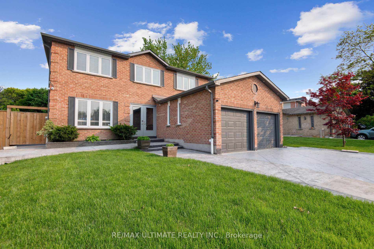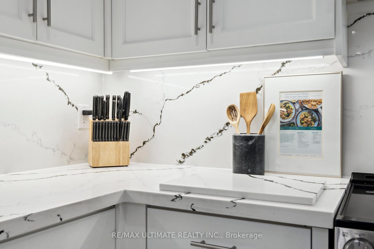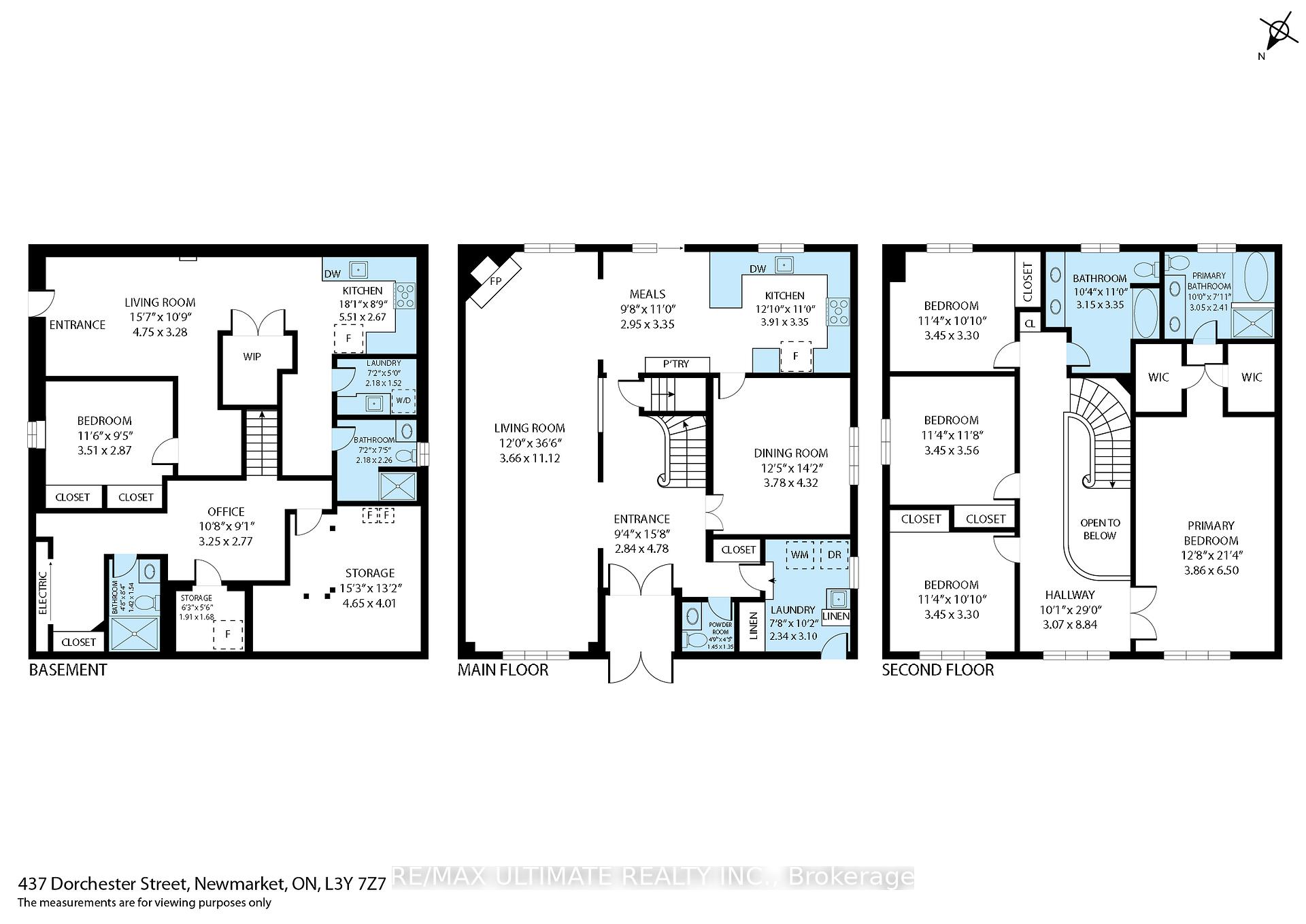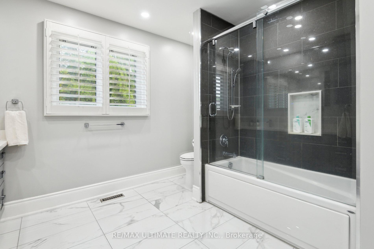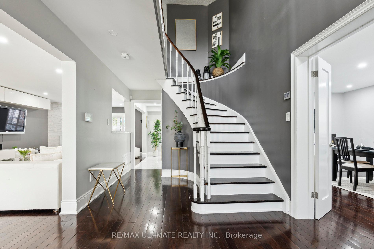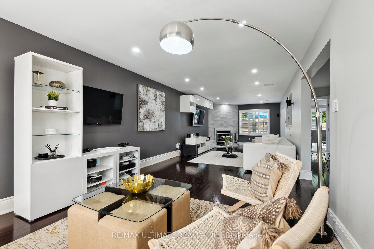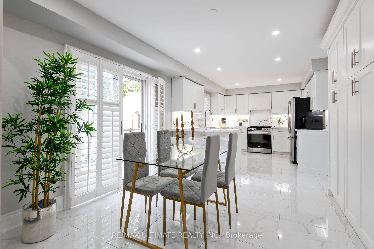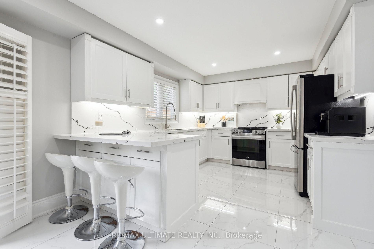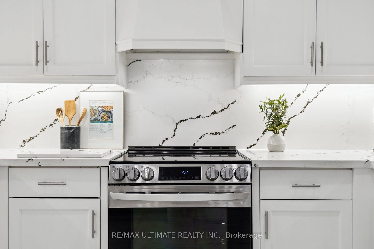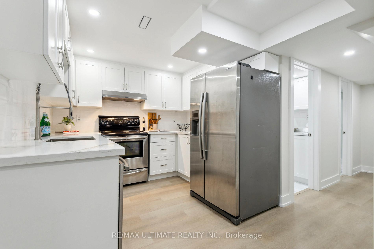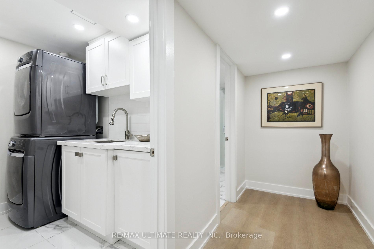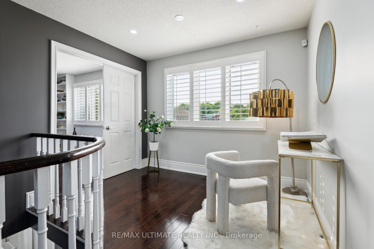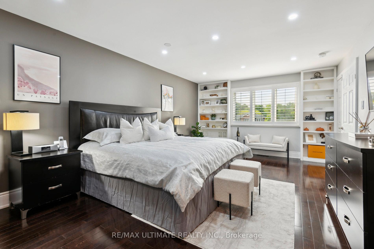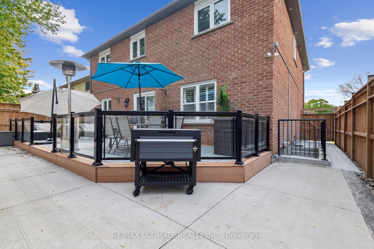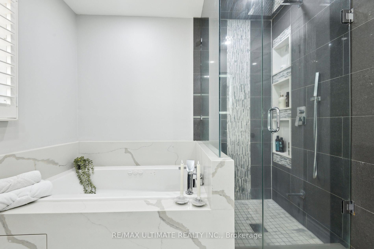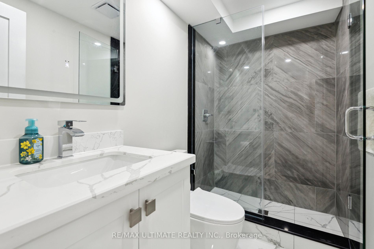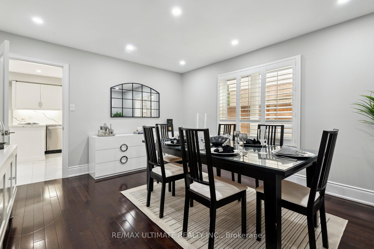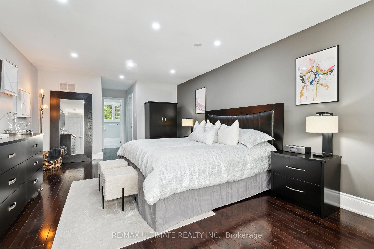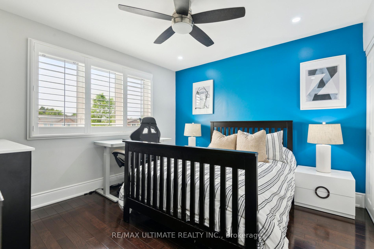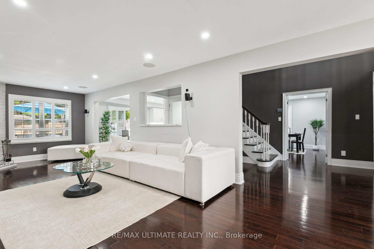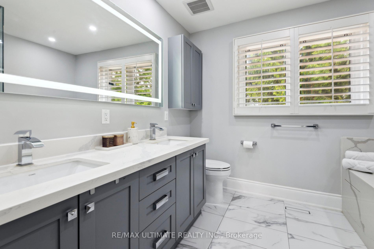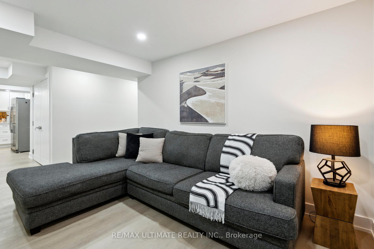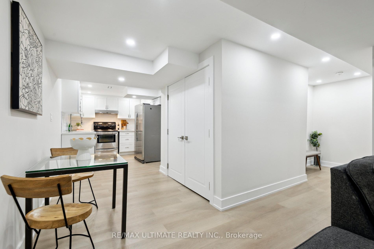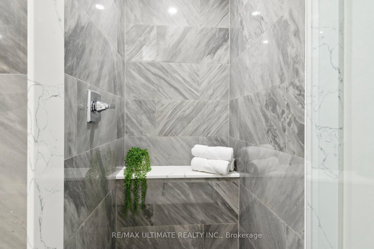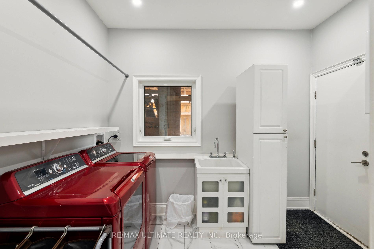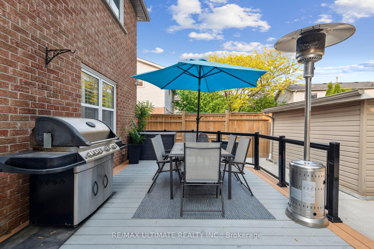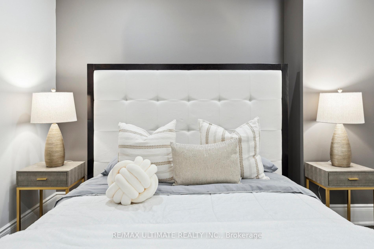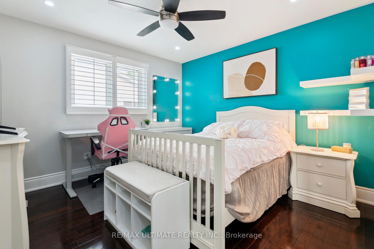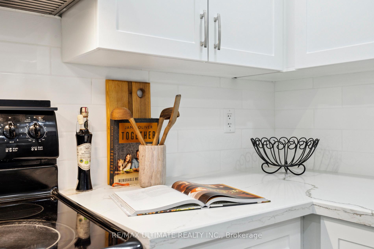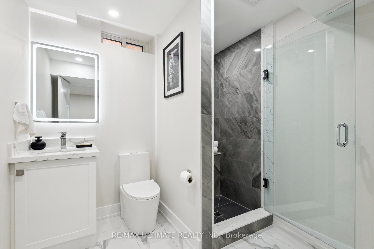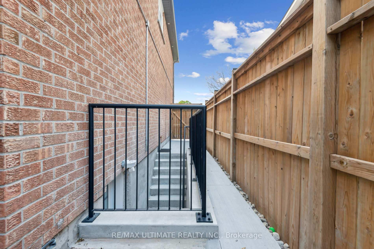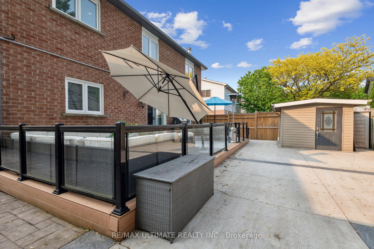$1,599,000
Available - For Sale
Listing ID: N12194916
437 Dorchester Stre , Newmarket, L3Y 7Z7, York
| Welcome to this stunning fully renovated 4-bedroom, 5-bathroom home that seamlessly combines modern luxury with timeless elegance. Every inch of this residence has been thoughtfully updated from top to bottom, showcasing high-end finishes, contemporary design elements, and impeccable craftsmanship. The spacious main living area features an open-concept layout with a gourmet kitchen equipped with brand-new stainless steel appliances, quartz countertops, and a large island perfect for entertaining. The living and dining spaces are flooded with natural light, highlighting the stylish fixtures and sleek flooring throughout. The four generously sized bedrooms include a luxurious primary suite with a spa-like bathroom, complete with a soaking tub, walk-in shower, and dual vanities. Each additional bedroom offers ample closet space and easy access to beautifully appointed bathrooms. The fully finished basement boasts a legal separate apartment, providing an ideal space for rental income, extended family, or guests. It features a modern kitchenette, a comfortable living area, a bedroom, and a private bathroom, all with quality finishes and soundproofing for privacy. Additional highlights include a landscaped yard, 2 dedicated laundry rooms, smart home technology, and a spacious garage. This turnkey property combines comfort, style, and functionality in a prime location perfect for those seeking a move-in-ready home with versatile living options. |
| Price | $1,599,000 |
| Taxes: | $5812.00 |
| Occupancy: | Owner |
| Address: | 437 Dorchester Stre , Newmarket, L3Y 7Z7, York |
| Directions/Cross Streets: | Green Ln W & Yonge St |
| Rooms: | 10 |
| Bedrooms: | 4 |
| Bedrooms +: | 1 |
| Family Room: | T |
| Basement: | Finished wit |
| Level/Floor | Room | Length(ft) | Width(ft) | Descriptions | |
| Room 1 | Main | Kitchen | 12.82 | 10.99 | Porcelain Floor, Quartz Counter, Stainless Steel Appl |
| Room 2 | Main | Breakfast | 9.68 | 10.99 | Porcelain Floor, W/O To Deck, Pot Lights |
| Room 3 | Main | Living Ro | 12 | 36.47 | Hardwood Floor, Fireplace, Pot Lights |
| Room 4 | Main | Dining Ro | 12.4 | 14.17 | Hardwood Floor, French Doors, Pot Lights |
| Room 5 | Main | Laundry | 7.68 | 10.17 | Porcelain Floor, W/O To Garage, Window |
| Room 6 | Main | Foyer | 9.32 | 15.68 | Hardwood Floor, Double Doors, Pot Lights |
| Room 7 | Second | Primary B | 12.66 | 21.32 | Hardwood Floor, His and Hers Closets, Ensuite Bath |
| Room 8 | Second | Bedroom 2 | 11.32 | 10.82 | Hardwood Floor, Double Closet, Pot Lights |
| Room 9 | Second | Bedroom 3 | 11.32 | 11.68 | Hardwood Floor, Double Closet, Pot Lights |
| Room 10 | Second | Bedroom 4 | 11.32 | 10.82 | Hardwood Floor, Double Closet, Pot Lights |
| Room 11 | Lower | Kitchen | 18.07 | 8.76 | Porcelain Floor, Stainless Steel Appl, Pot Lights |
| Room 12 | Lower | Living Ro | 15.58 | 10.76 | Laminate, Pot Lights, Window |
| Room 13 | Lower | Bedroom | 11.51 | 9.41 | Vinyl Floor, Pot Lights, Window |
| Room 14 | Lower | Laundry | 7.15 | 4.99 | Porcelain Floor, Pot Lights, Stainless Steel Appl |
| Room 15 | Lower | Office | 10.66 | 9.09 | Vinyl Floor, Pot Lights |
| Washroom Type | No. of Pieces | Level |
| Washroom Type 1 | 2 | Main |
| Washroom Type 2 | 4 | Second |
| Washroom Type 3 | 5 | Second |
| Washroom Type 4 | 3 | Lower |
| Washroom Type 5 | 3 | Lower |
| Total Area: | 0.00 |
| Property Type: | Detached |
| Style: | 2-Storey |
| Exterior: | Brick |
| Garage Type: | Built-In |
| (Parking/)Drive: | Private |
| Drive Parking Spaces: | 6 |
| Park #1 | |
| Parking Type: | Private |
| Park #2 | |
| Parking Type: | Private |
| Pool: | None |
| Approximatly Square Footage: | 2500-3000 |
| CAC Included: | N |
| Water Included: | N |
| Cabel TV Included: | N |
| Common Elements Included: | N |
| Heat Included: | N |
| Parking Included: | N |
| Condo Tax Included: | N |
| Building Insurance Included: | N |
| Fireplace/Stove: | Y |
| Heat Type: | Forced Air |
| Central Air Conditioning: | Central Air |
| Central Vac: | Y |
| Laundry Level: | Syste |
| Ensuite Laundry: | F |
| Sewers: | Sewer |
$
%
Years
This calculator is for demonstration purposes only. Always consult a professional
financial advisor before making personal financial decisions.
| Although the information displayed is believed to be accurate, no warranties or representations are made of any kind. |
| RE/MAX ULTIMATE REALTY INC. |
|
|
.jpg?src=Custom)
Dir:
416-548-7854
Bus:
416-548-7854
Fax:
416-981-7184
| Virtual Tour | Book Showing | Email a Friend |
Jump To:
At a Glance:
| Type: | Freehold - Detached |
| Area: | York |
| Municipality: | Newmarket |
| Neighbourhood: | Bristol-London |
| Style: | 2-Storey |
| Tax: | $5,812 |
| Beds: | 4+1 |
| Baths: | 5 |
| Fireplace: | Y |
| Pool: | None |
Locatin Map:
Payment Calculator:
- Color Examples
- Red
- Magenta
- Gold
- Green
- Black and Gold
- Dark Navy Blue And Gold
- Cyan
- Black
- Purple
- Brown Cream
- Blue and Black
- Orange and Black
- Default
- Device Examples

