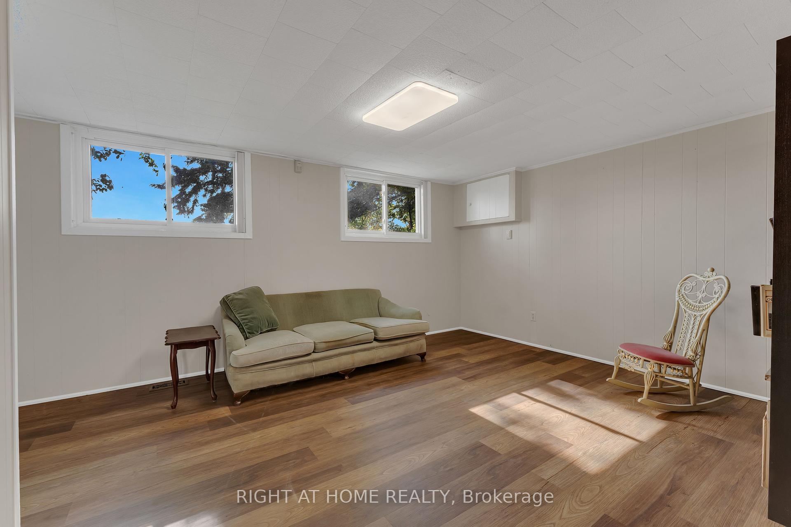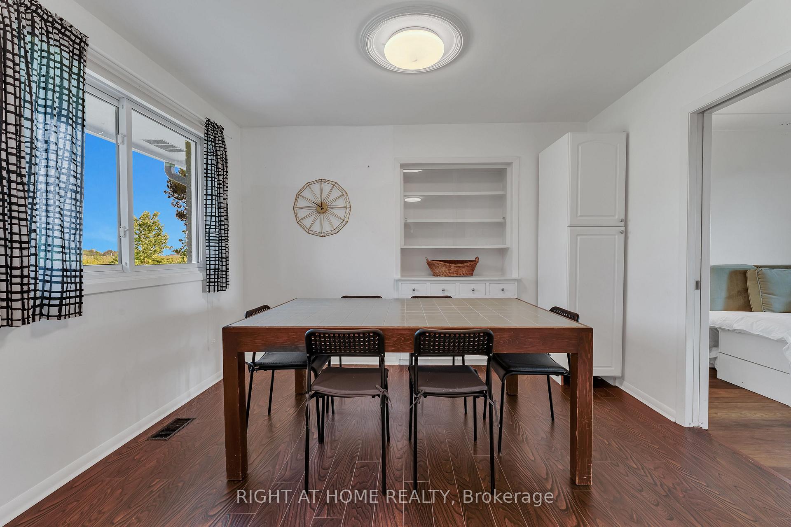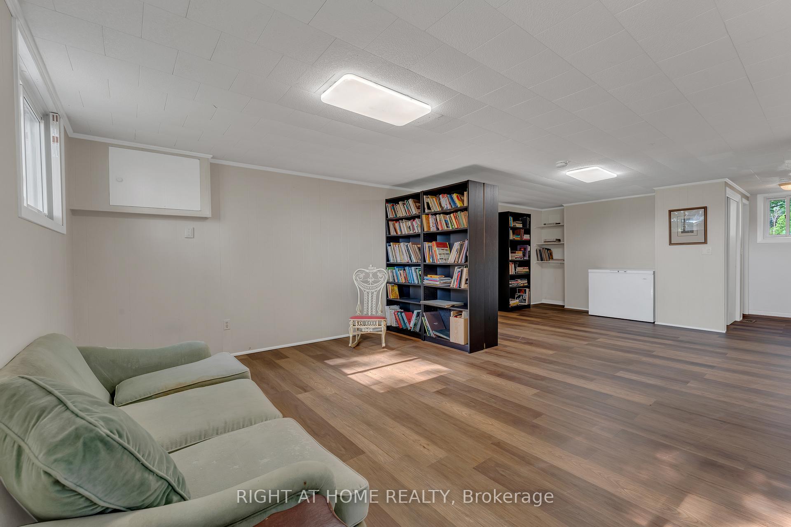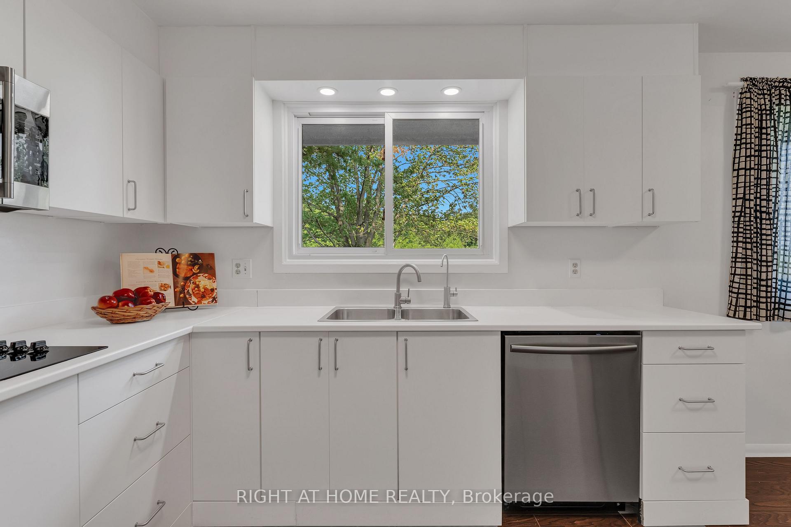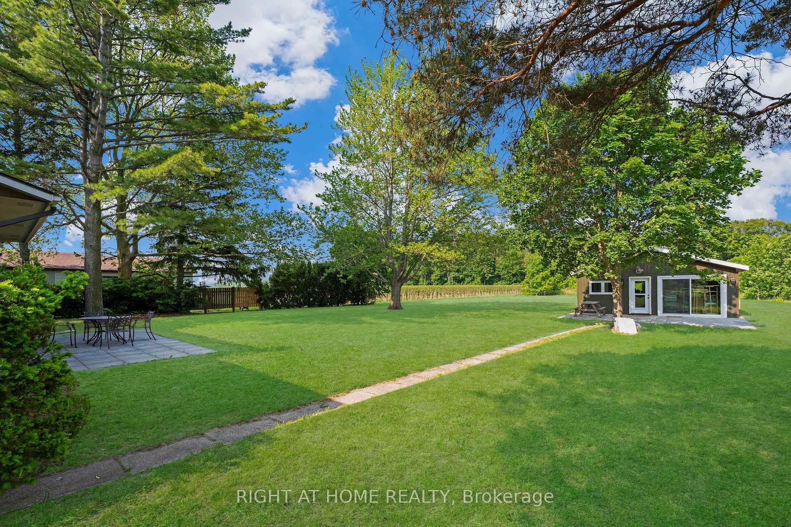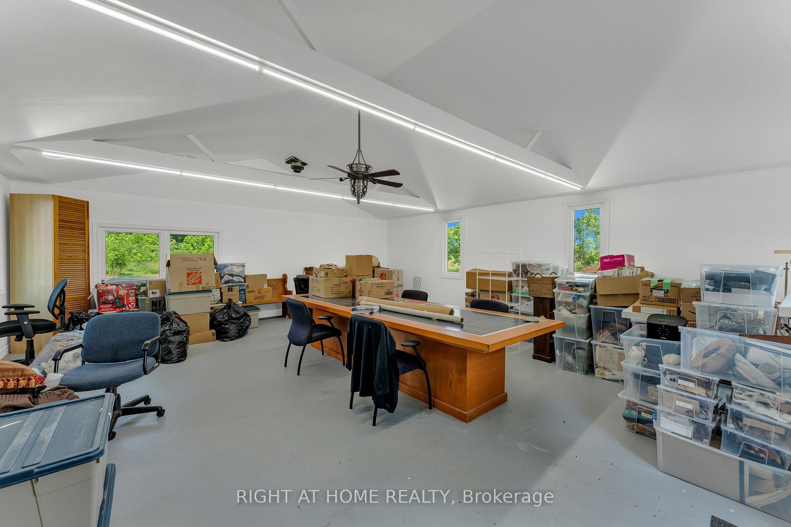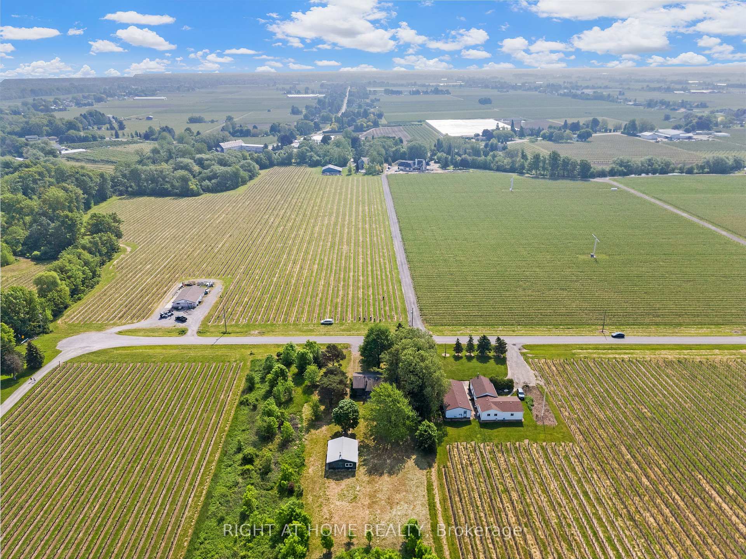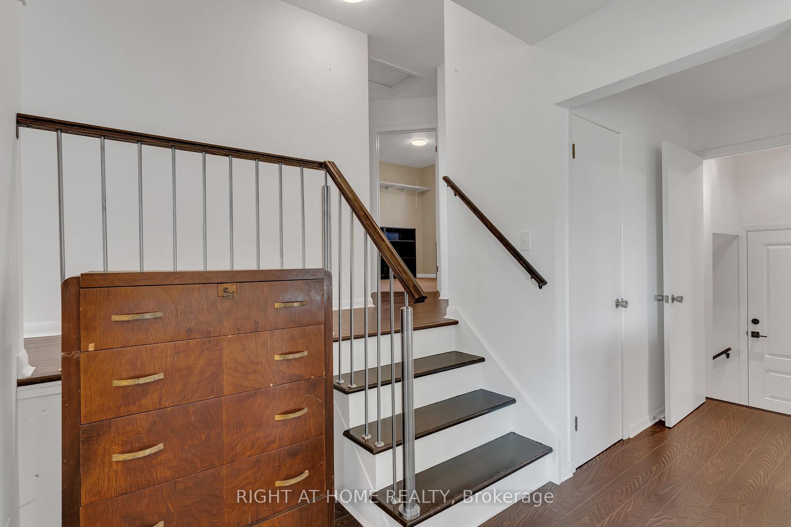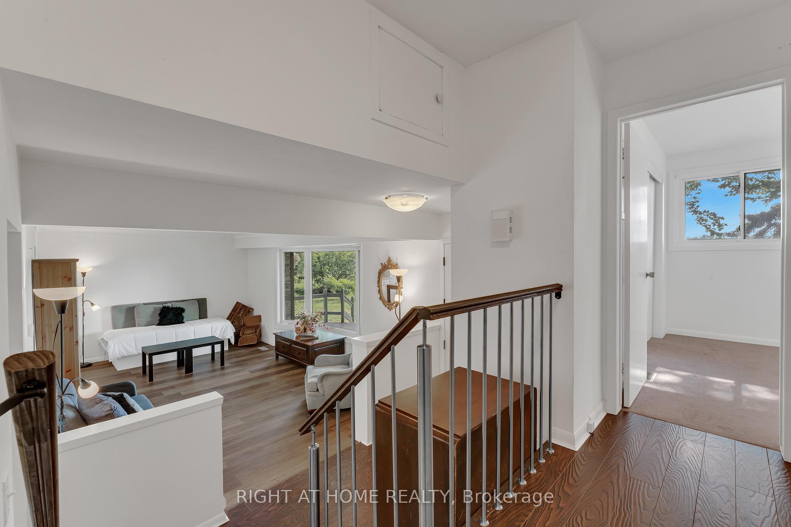$1,025,000
Available - For Sale
Listing ID: X12202060
1940 Wagg Road , Niagara-on-the-Lake, L0S 1J0, Niagara
| WELCOME TO A NATURE LOVER'S PARADISE! Set amidst 12 acres of Carolinian forest with a pond, this hidden gem is a dream come true for nature enthusiasts. Located at the end of a tranquil dead-end road, yet just a short drive to Virgil and Old Town Niagara-on-the-Lake, this property offers the rare combination of privacy and proximity to town. This detached sidesplit features 3 bedrooms and 2 full baths. The bright interior boasts plenty of windows, allowing for a great deal of natural light and a beautiful view of the outdoors. This home features inviting living areas and includes the potential for a separate in-law suite with its own entrance - ideal for extended family or rental opportunities. There is a newly built second building on the property fully equipped with electricity, heating, and cooling (currently used as a studio), which adds even more flexibility and space, perfect for artists, musicians, or anyone in need of an inspiring creative space. Whether you're searching for a weekend escape, a full-time residence, or a property with income potential, this retreat offers a very unique opportunity in one of the most beautiful areas of Ontario! A large portion of the property is protected by the Greenbelt, therefore you can enjoy the property with complete privacy. Survey available. |
| Price | $1,025,000 |
| Taxes: | $4077.66 |
| Assessment Year: | 2025 |
| Occupancy: | Vacant |
| Address: | 1940 Wagg Road , Niagara-on-the-Lake, L0S 1J0, Niagara |
| Directions/Cross Streets: | E & West Line |
| Rooms: | 9 |
| Rooms +: | 2 |
| Bedrooms: | 3 |
| Bedrooms +: | 0 |
| Family Room: | T |
| Basement: | Full, Partially Fi |
| Level/Floor | Room | Length(ft) | Width(ft) | Descriptions | |
| Room 1 | Main | Kitchen | 10.82 | 11.51 | |
| Room 2 | Main | Dining Ro | 8.5 | 11.51 | |
| Room 3 | Main | Living Ro | 18.99 | 13.25 | |
| Room 4 | Second | Primary B | 14.83 | 9.74 | |
| Room 5 | Second | Bedroom | 11.25 | 10 | |
| Room 6 | Second | Bedroom | 9.58 | 9.12 | |
| Room 7 | Second | Bathroom | 7.51 | 8.5 | 4 Pc Bath |
| Room 8 | Lower | Family Ro | 17.42 | 26.83 | |
| Room 9 | Lower | Bathroom | 11.32 | 5.67 | 3 Pc Bath |
| Room 10 | Basement | Other | 21.91 | 23.91 | |
| Room 11 | Basement | Other | 22.89 | 4.92 |
| Washroom Type | No. of Pieces | Level |
| Washroom Type 1 | 4 | Second |
| Washroom Type 2 | 3 | Lower |
| Washroom Type 3 | 0 | |
| Washroom Type 4 | 0 | |
| Washroom Type 5 | 0 |
| Total Area: | 0.00 |
| Property Type: | Detached |
| Style: | Sidesplit |
| Exterior: | Aluminum Siding, Metal/Steel Sidi |
| Garage Type: | Attached |
| (Parking/)Drive: | Private Do |
| Drive Parking Spaces: | 4 |
| Park #1 | |
| Parking Type: | Private Do |
| Park #2 | |
| Parking Type: | Private Do |
| Pool: | None |
| Other Structures: | Shed, Workshop |
| Approximatly Square Footage: | 1500-2000 |
| Property Features: | Greenbelt/Co, Lake/Pond |
| CAC Included: | N |
| Water Included: | N |
| Cabel TV Included: | N |
| Common Elements Included: | N |
| Heat Included: | N |
| Parking Included: | N |
| Condo Tax Included: | N |
| Building Insurance Included: | N |
| Fireplace/Stove: | N |
| Heat Type: | Forced Air |
| Central Air Conditioning: | Central Air |
| Central Vac: | N |
| Laundry Level: | Syste |
| Ensuite Laundry: | F |
| Sewers: | Septic |
$
%
Years
This calculator is for demonstration purposes only. Always consult a professional
financial advisor before making personal financial decisions.
| Although the information displayed is believed to be accurate, no warranties or representations are made of any kind. |
| RIGHT AT HOME REALTY |
|
|
.jpg?src=Custom)
Dir:
416-548-7854
Bus:
416-548-7854
Fax:
416-981-7184
| Virtual Tour | Book Showing | Email a Friend |
Jump To:
At a Glance:
| Type: | Freehold - Detached |
| Area: | Niagara |
| Municipality: | Niagara-on-the-Lake |
| Neighbourhood: | 102 - Lakeshore |
| Style: | Sidesplit |
| Tax: | $4,077.66 |
| Beds: | 3 |
| Baths: | 2 |
| Fireplace: | N |
| Pool: | None |
Locatin Map:
Payment Calculator:
- Color Examples
- Red
- Magenta
- Gold
- Green
- Black and Gold
- Dark Navy Blue And Gold
- Cyan
- Black
- Purple
- Brown Cream
- Blue and Black
- Orange and Black
- Default
- Device Examples









