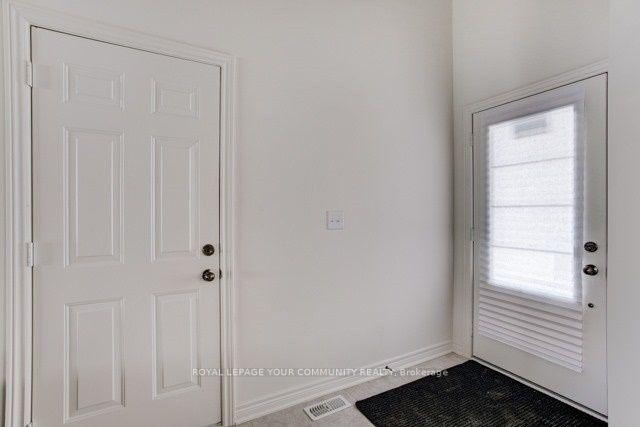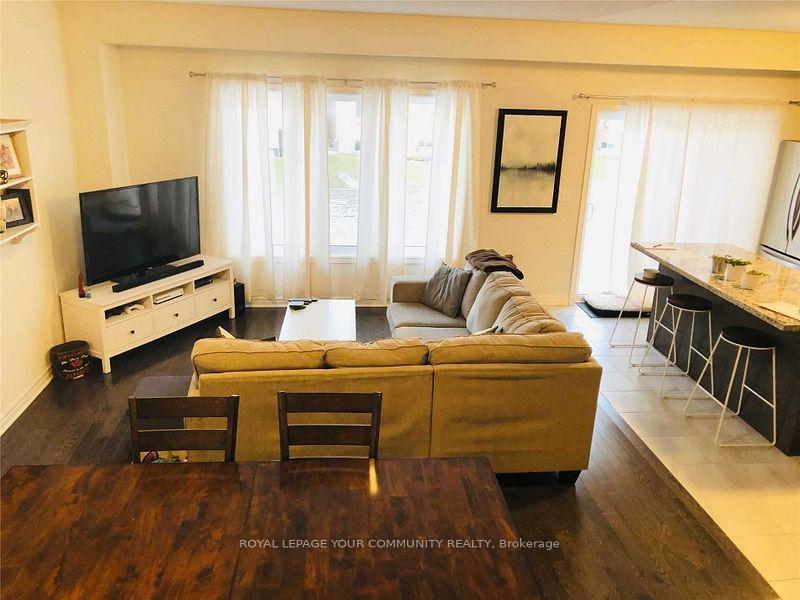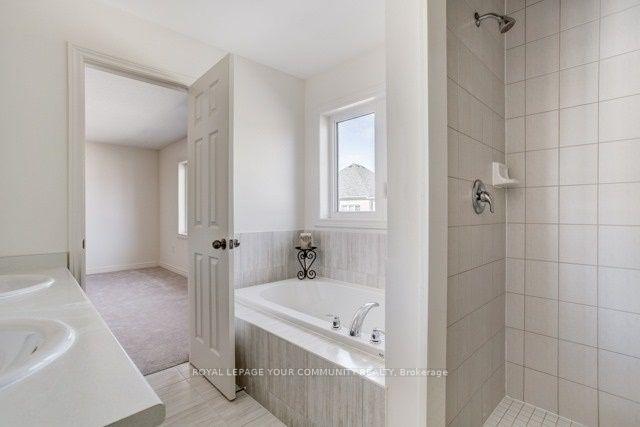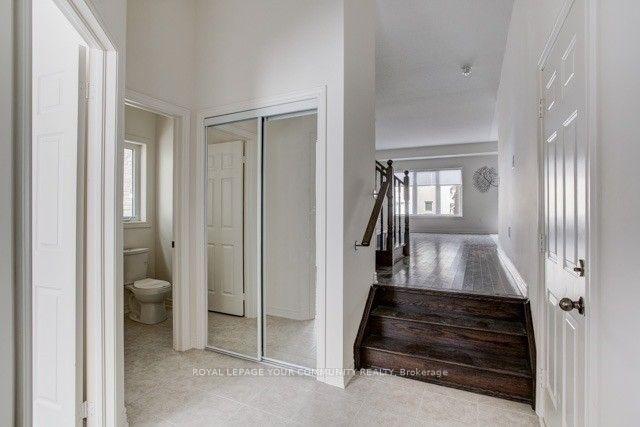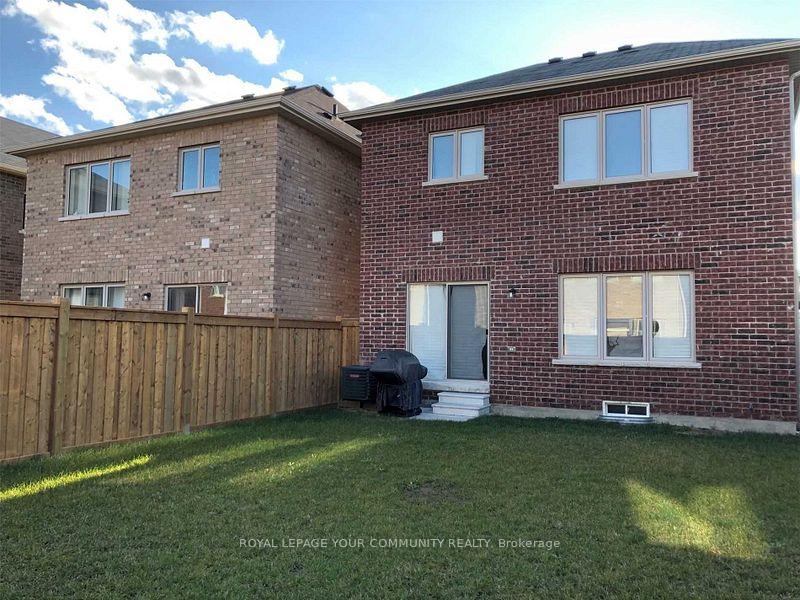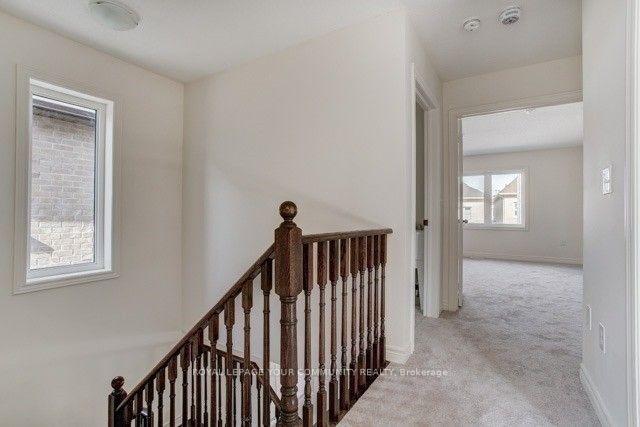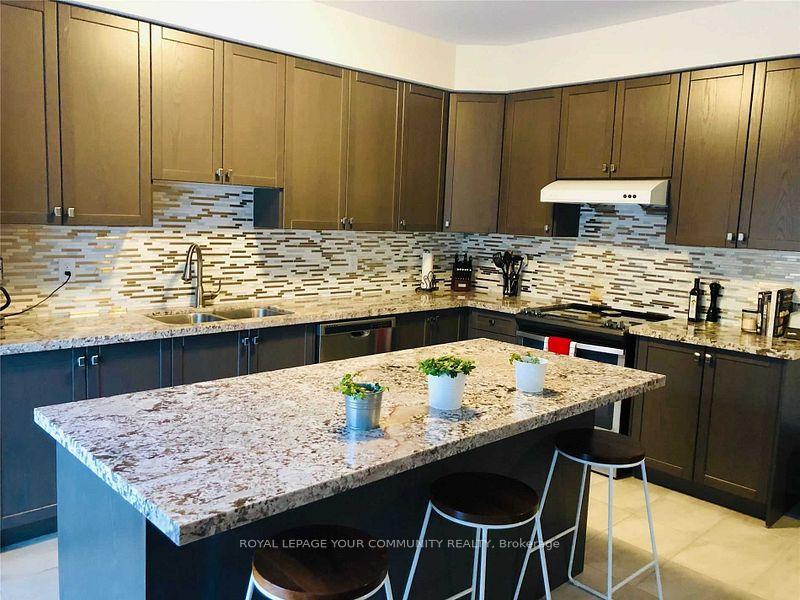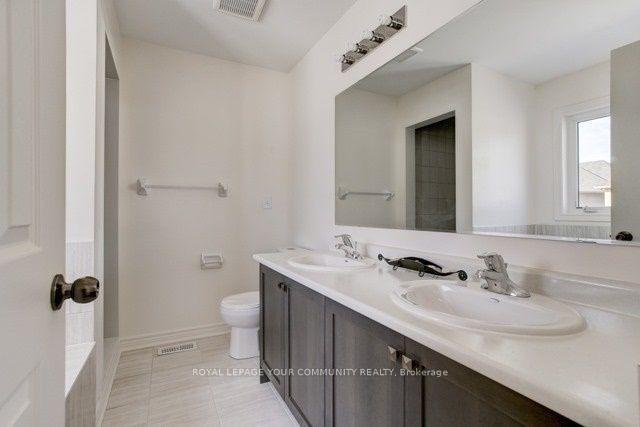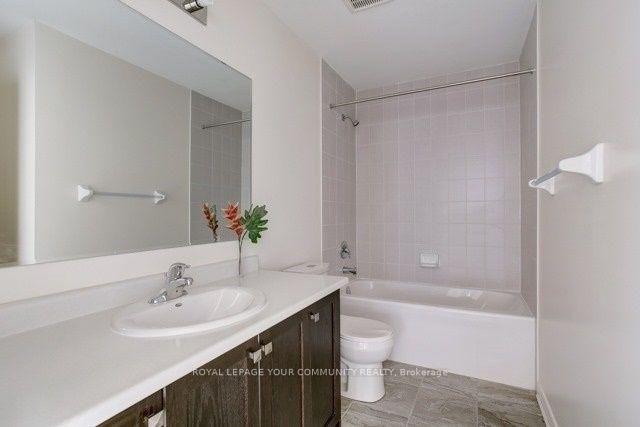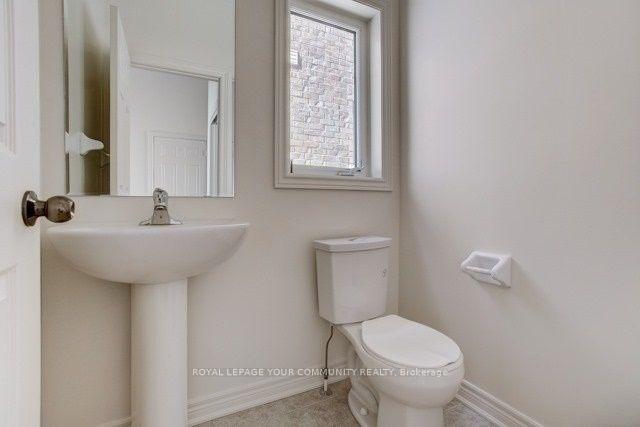$3,200
Available - For Rent
Listing ID: N12202120
27 John Moore Road , East Gwillimbury, L9N 0P4, York
| Beautiful Detached Home In The Heart Of Sharon Village Featuring Open Concept With 9' Ceiling On The Main Floor. Modern Kitchen With Upgraded Cabinets, Stainless Steel Appliances And Granite Counter Top, Breakfast Bar With Island. Dark Hardwood On The Main Floor. Spacious Master Bedroom Has 5 Pc Ensuite With Walk-Closet. Ideal For Family To Enjoy The Neighborhood And Amenities. Large Office/Den on the Main Floor!! Spacious fully fenced backyard. Walking distance to great schools, parks, shopping and much more. Perfect home to raise the family. |
| Price | $3,200 |
| Taxes: | $0.00 |
| Occupancy: | Tenant |
| Address: | 27 John Moore Road , East Gwillimbury, L9N 0P4, York |
| Directions/Cross Streets: | Green Lane/Leslie |
| Rooms: | 7 |
| Bedrooms: | 3 |
| Bedrooms +: | 1 |
| Family Room: | T |
| Basement: | Unfinished |
| Furnished: | Unfu |
| Level/Floor | Room | Length(ft) | Width(ft) | Descriptions | |
| Room 1 | Main | Office | 12.46 | 10.5 | Hardwood Floor, Large Window |
| Room 2 | Main | Living Ro | 20.01 | 15.42 | Hardwood Floor, Combined w/Dining, Large Window |
| Room 3 | Main | Dining Ro | 20.01 | 15.42 | Hardwood Floor, Combined w/Living |
| Room 4 | Main | Kitchen | 13.78 | 8.86 | Centre Island, Stainless Steel Appl, Stainless Steel Appl |
| Room 5 | Second | Primary B | 14.76 | 14.1 | 5 Pc Ensuite, Walk-In Closet(s), Large Window |
| Room 6 | Second | Bedroom 2 | 11.81 | 10.82 | Broadloom, Closet, Window |
| Room 7 | Second | Bedroom 3 | 12.46 | 11.15 | Closet, Large Window |
| Washroom Type | No. of Pieces | Level |
| Washroom Type 1 | 2 | Main |
| Washroom Type 2 | 5 | Second |
| Washroom Type 3 | 4 | Second |
| Washroom Type 4 | 0 | |
| Washroom Type 5 | 0 |
| Total Area: | 0.00 |
| Property Type: | Detached |
| Style: | 2-Storey |
| Exterior: | Brick |
| Garage Type: | Attached |
| (Parking/)Drive: | Private |
| Drive Parking Spaces: | 1 |
| Park #1 | |
| Parking Type: | Private |
| Park #2 | |
| Parking Type: | Private |
| Pool: | None |
| Laundry Access: | Laundry Room |
| Approximatly Square Footage: | 1500-2000 |
| Property Features: | Fenced Yard, Park |
| CAC Included: | N |
| Water Included: | N |
| Cabel TV Included: | N |
| Common Elements Included: | N |
| Heat Included: | N |
| Parking Included: | N |
| Condo Tax Included: | N |
| Building Insurance Included: | N |
| Fireplace/Stove: | N |
| Heat Type: | Forced Air |
| Central Air Conditioning: | Central Air |
| Central Vac: | N |
| Laundry Level: | Syste |
| Ensuite Laundry: | F |
| Sewers: | Sewer |
| Although the information displayed is believed to be accurate, no warranties or representations are made of any kind. |
| ROYAL LEPAGE YOUR COMMUNITY REALTY |
|
|
.jpg?src=Custom)
Dir:
416-548-7854
Bus:
416-548-7854
Fax:
416-981-7184
| Book Showing | Email a Friend |
Jump To:
At a Glance:
| Type: | Freehold - Detached |
| Area: | York |
| Municipality: | East Gwillimbury |
| Neighbourhood: | Sharon |
| Style: | 2-Storey |
| Beds: | 3+1 |
| Baths: | 3 |
| Fireplace: | N |
| Pool: | None |
Locatin Map:
- Color Examples
- Red
- Magenta
- Gold
- Green
- Black and Gold
- Dark Navy Blue And Gold
- Cyan
- Black
- Purple
- Brown Cream
- Blue and Black
- Orange and Black
- Default
- Device Examples

