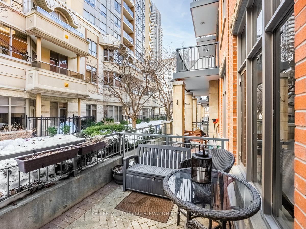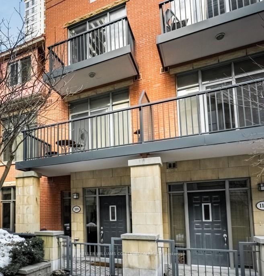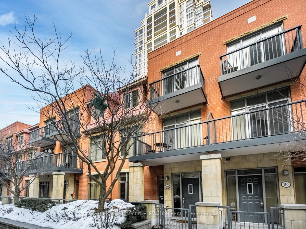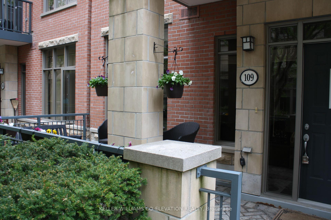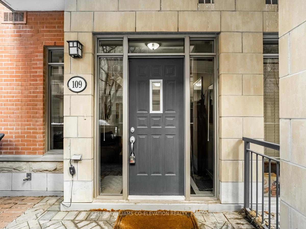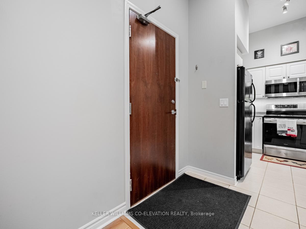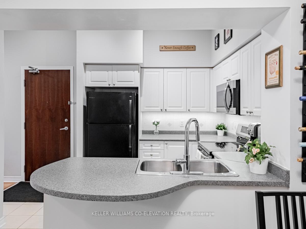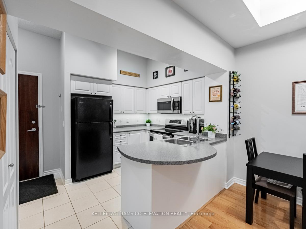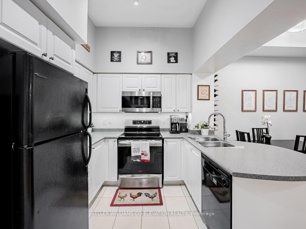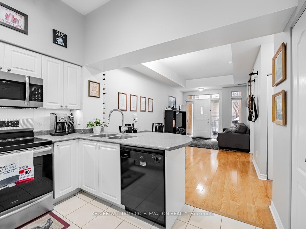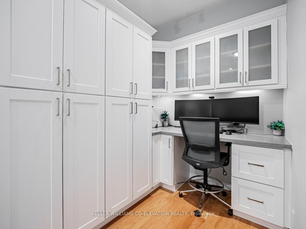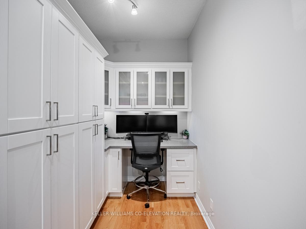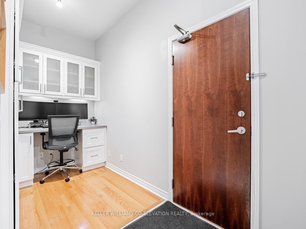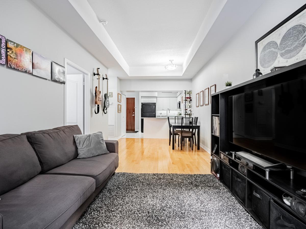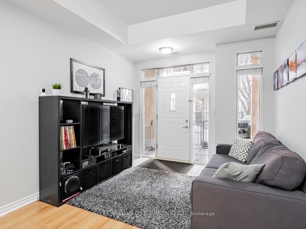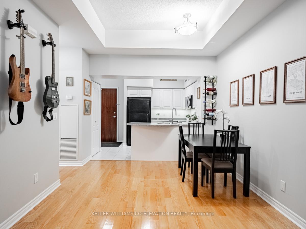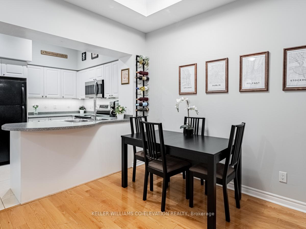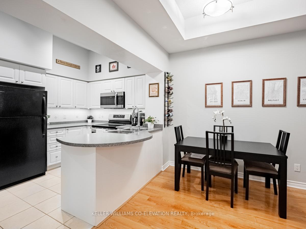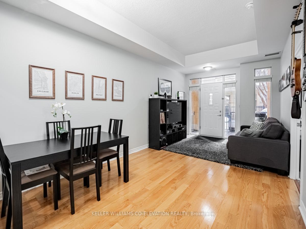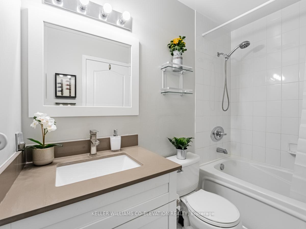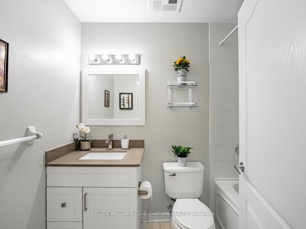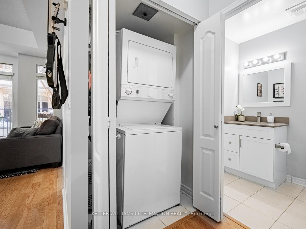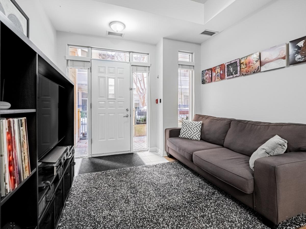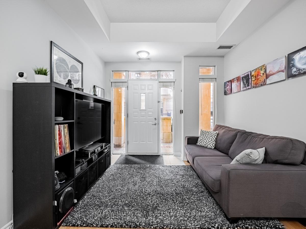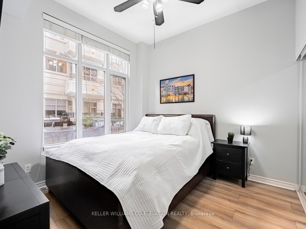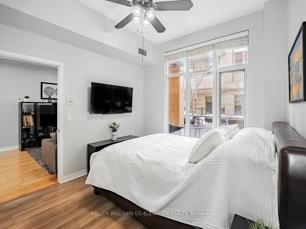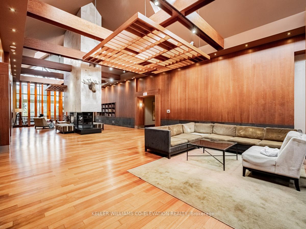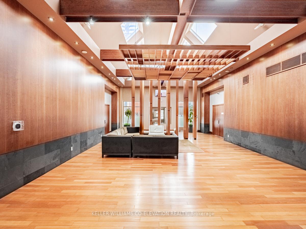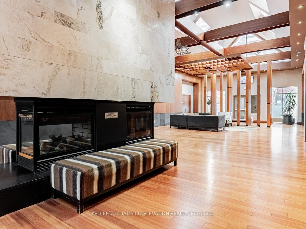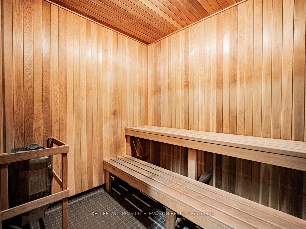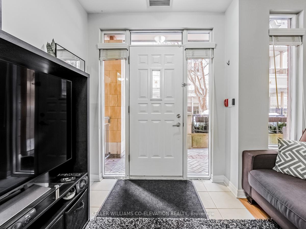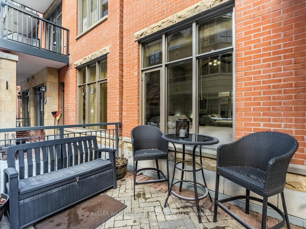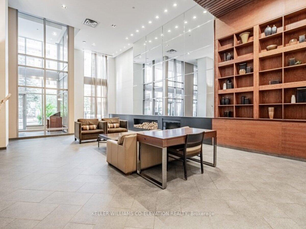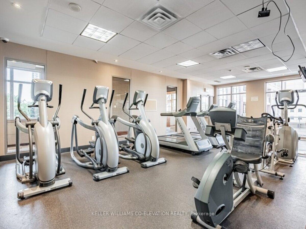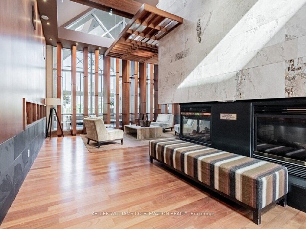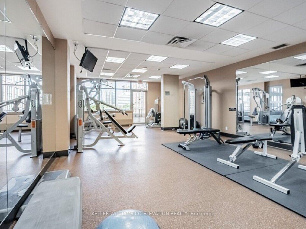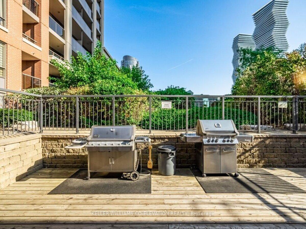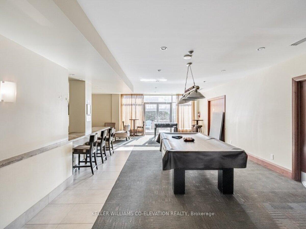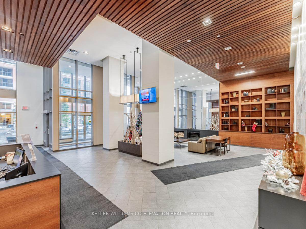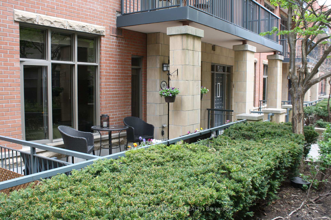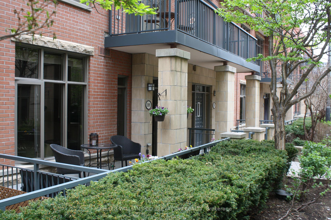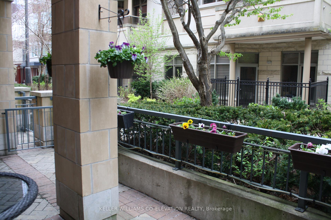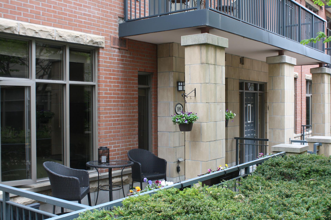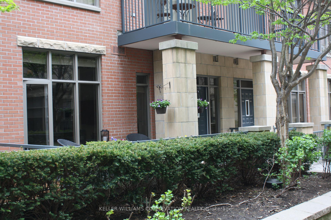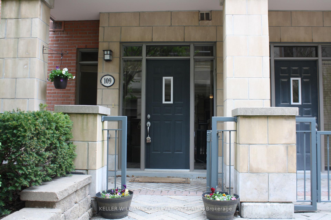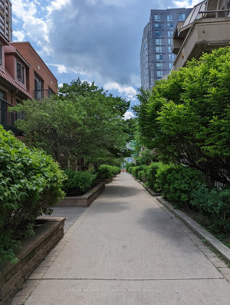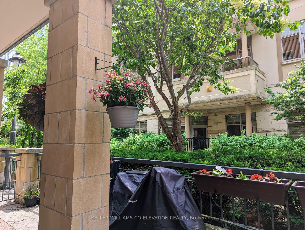$409,000
Available - For Sale
Listing ID: W12177724
330 Princess Royal Driv , Mississauga, L5B 4P7, Peel
| Rarely offered, this stunning ground-floor 1-bedroom plus den 'Garden Villa' condo offers the perfect blend of privacy, modern elegance, and unbeatable convenience. Enjoy the best of both worlds with the exclusivity of a private exterior entrance and the comfort of interior building access and no elevator needed. A spacious 168 sq ft ground-level terrace overlooks the quiet interior courtyard, creating a peaceful outdoor retreat that's perfect for relaxing or entertaining. Inside, soaring ceilings and an open-concept layout create a bright and airy ambiance. The modern kitchen features a sleek tile backsplash and ceramic flooring, while the versatile den includes custom built-in cabinetry and a desk, making it ideal for a home office. The spacious primary bedroom offers a double mirrored closet, and hardwood and laminate floors run throughout, adding warmth and sophistication. Located just steps from Square One, public transit, shops, restaurants, and a nearby dog park, with easy access to major highways, this location is as convenient as it is desirable. Residents enjoy resort-style amenities including a 24/7 concierge, fully equipped gym, indoor pool, sauna, theatre room, party rooms, barbecue area, and guest suites. This unit includes one parking spot and one locker. Perfect for professionals, first-time buyers, or downsizers seeking ground-level convenience, style, and exceptional value. Schedule your private showing today! |
| Price | $409,000 |
| Taxes: | $2480.22 |
| Occupancy: | Owner |
| Address: | 330 Princess Royal Driv , Mississauga, L5B 4P7, Peel |
| Postal Code: | L5B 4P7 |
| Province/State: | Peel |
| Directions/Cross Streets: | Burnhamthorpe/Confederation |
| Level/Floor | Room | Length(ft) | Width(ft) | Descriptions | |
| Room 1 | Ground | Living Ro | 20.57 | 10.33 | Hardwood Floor, W/O To Terrace, Combined w/Dining |
| Room 2 | Ground | Dining Ro | 20.57 | 10.33 | Hardwood Floor, Combined w/Living |
| Room 3 | Ground | Kitchen | 10.23 | 8.99 | Ceramic Backsplash, Ceramic Floor, Modern Kitchen |
| Room 4 | Ground | Primary B | 10.07 | 10 | Double Closet, Large Window, Carpet Free |
| Room 5 | Ground | Den | 7.84 | 6.89 | B/I Shelves, Hardwood Floor, Separate Room |
| Room 6 | Ground | Bathroom | 4.92 | 5.58 | 4 Pc Bath |
| Washroom Type | No. of Pieces | Level |
| Washroom Type 1 | 4 | Ground |
| Washroom Type 2 | 0 | |
| Washroom Type 3 | 0 | |
| Washroom Type 4 | 0 | |
| Washroom Type 5 | 0 |
| Total Area: | 0.00 |
| Sprinklers: | Conc |
| Washrooms: | 1 |
| Heat Type: | Forced Air |
| Central Air Conditioning: | Central Air |
$
%
Years
This calculator is for demonstration purposes only. Always consult a professional
financial advisor before making personal financial decisions.
| Although the information displayed is believed to be accurate, no warranties or representations are made of any kind. |
| KELLER WILLIAMS CO-ELEVATION REALTY |
|
|
.jpg?src=Custom)
Dir:
416-548-7854
Bus:
416-548-7854
Fax:
416-981-7184
| Virtual Tour | Book Showing | Email a Friend |
Jump To:
At a Glance:
| Type: | Com - Condo Apartment |
| Area: | Peel |
| Municipality: | Mississauga |
| Neighbourhood: | City Centre |
| Style: | Apartment |
| Tax: | $2,480.22 |
| Maintenance Fee: | $561.09 |
| Beds: | 1+1 |
| Baths: | 1 |
| Fireplace: | N |
Locatin Map:
Payment Calculator:
- Color Examples
- Red
- Magenta
- Gold
- Green
- Black and Gold
- Dark Navy Blue And Gold
- Cyan
- Black
- Purple
- Brown Cream
- Blue and Black
- Orange and Black
- Default
- Device Examples


