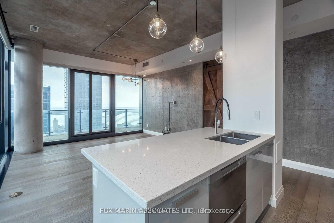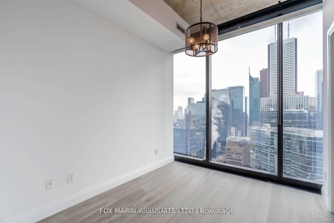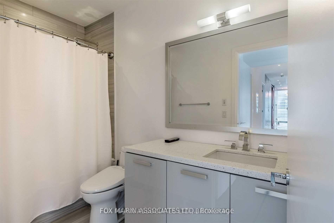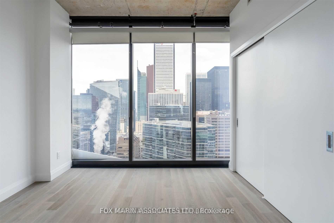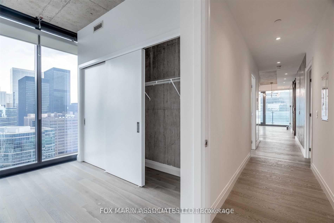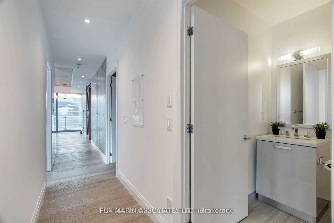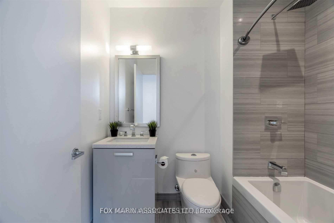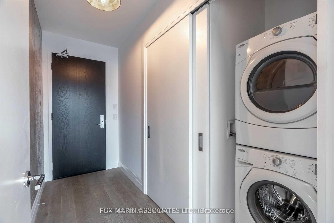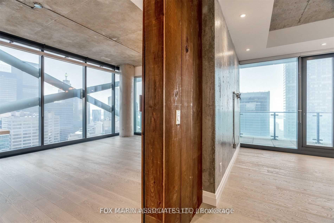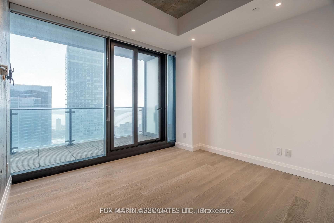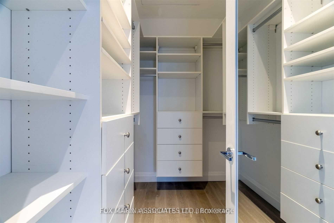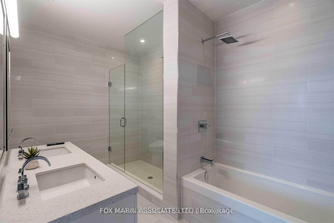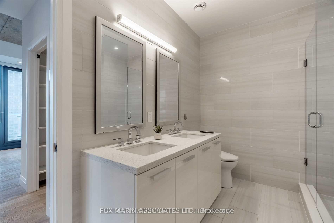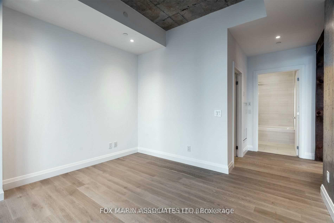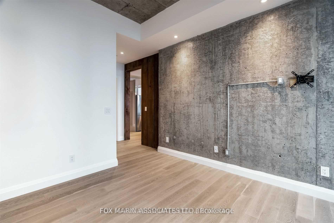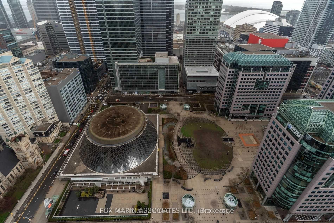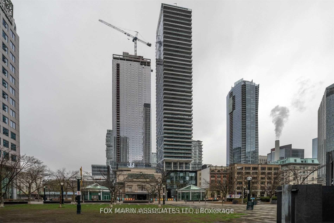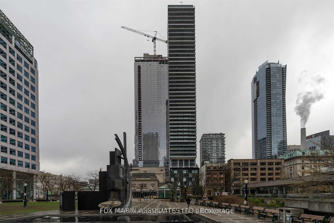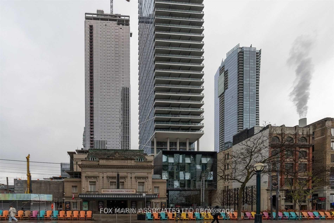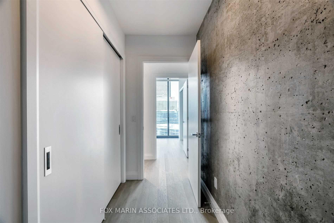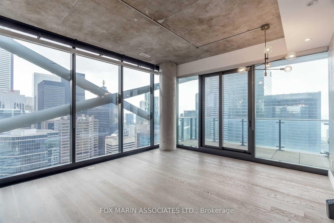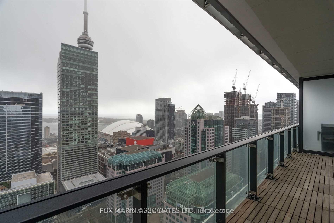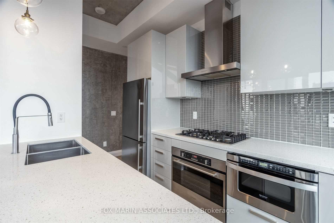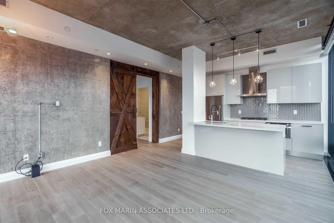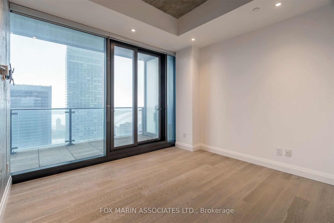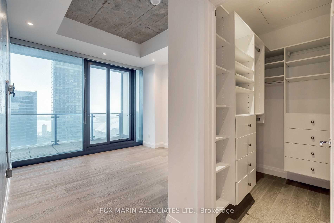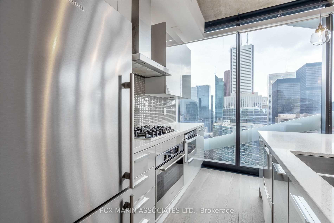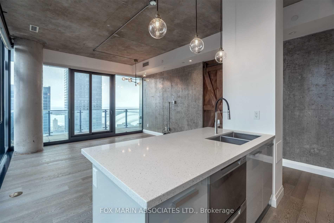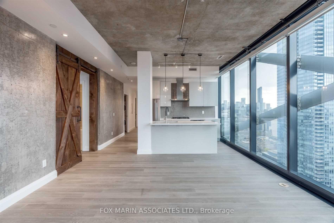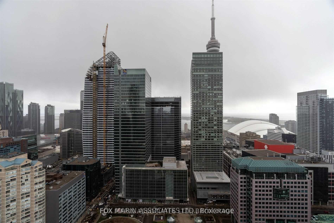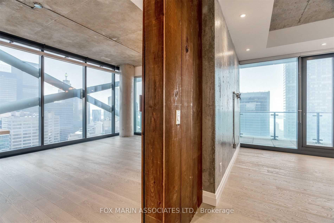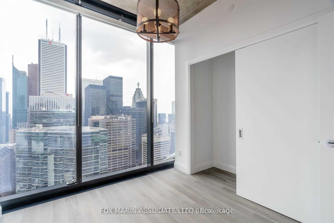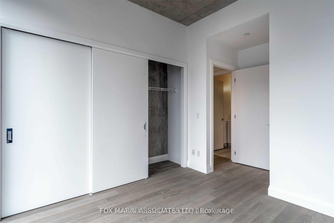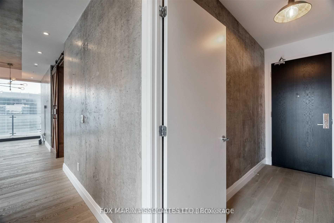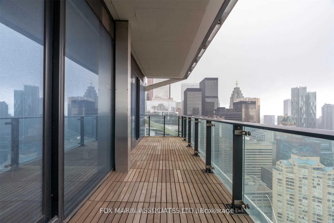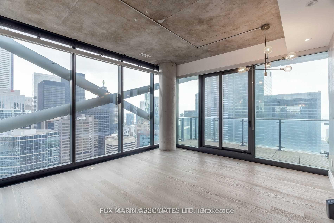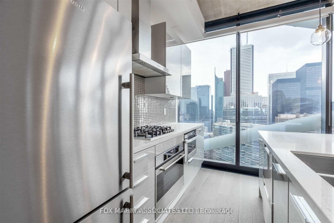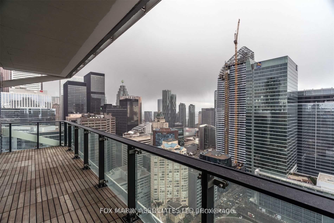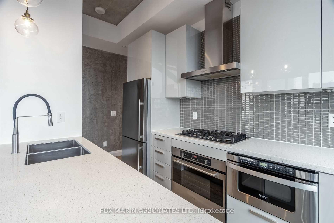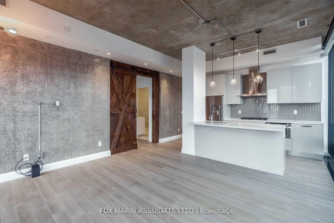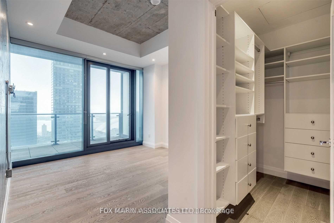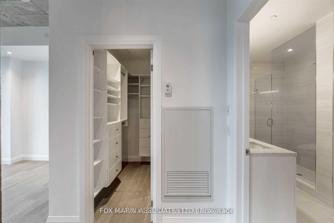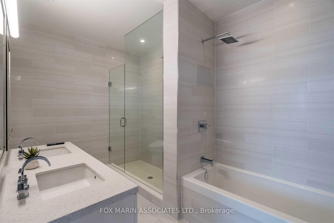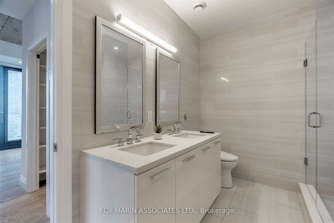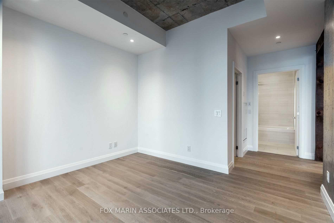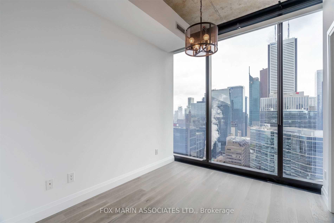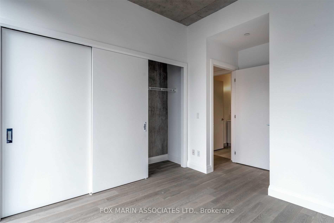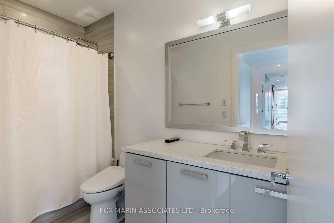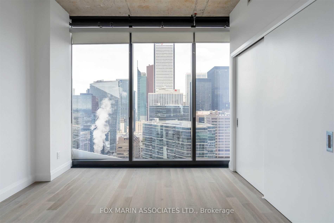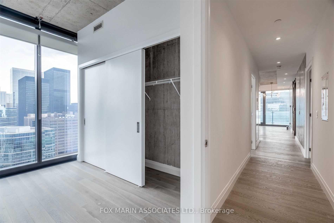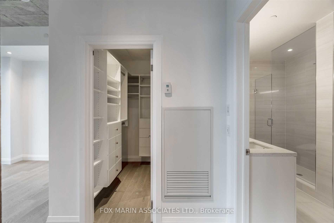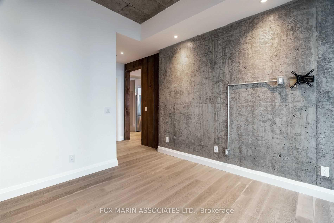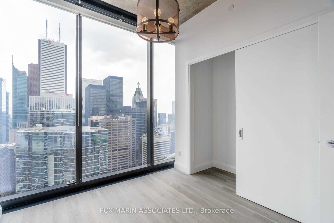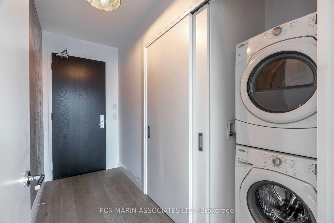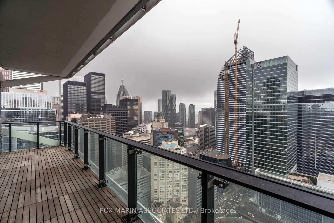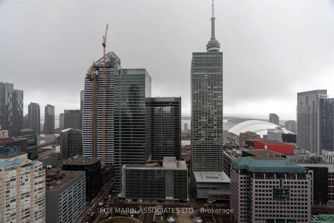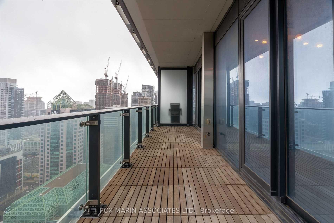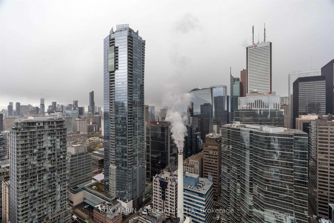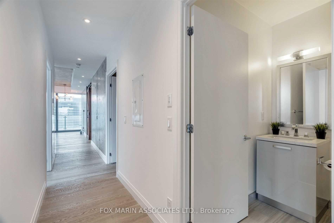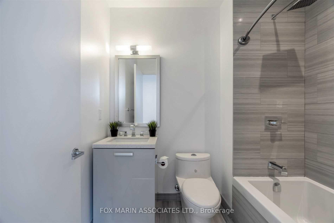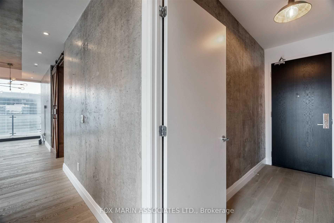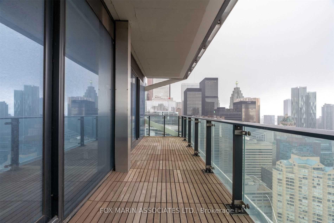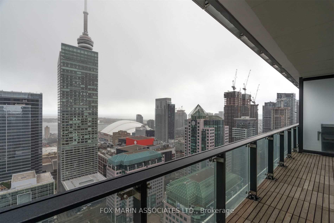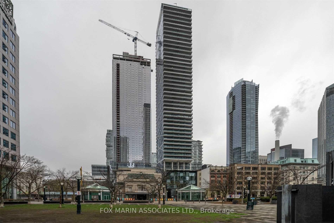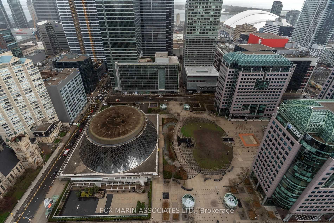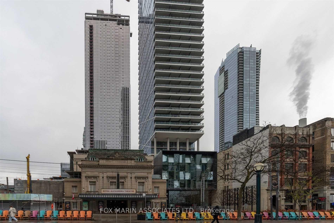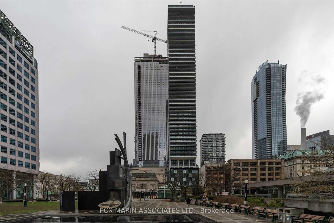$6,350
Available - For Rent
Listing ID: C12168246
224 King Stre West , Toronto, M5V 1H8, Toronto
| Soaring 37 storeys above the city in the prestigious Theatre Park Residences, this rare three-bedroom, three-bathroom corner suite redefines downtown luxury living. Located on an exclusive floor where only four suites share the level, this suite offers unmatched privacy and tranquillity, high above the vibrant city core. Featuring soaring ceilings and expansive floor-to-ceiling windows, this residence is flooded with natural light and showcases panoramic views of Toronto's skyline, the top of the CN Tower, and Lake Ontario. The generous balcony includes a gas BBQ hookup and electrical outlets, perfect for outdoor entertaining with a view. Inside, you'll find a thoughtfully designed layout with three spacious bedrooms, hardwood flooring throughout, and a large chef's kitchen complete with a gas range and breakfast bar, an exceptional rarity in condo living. Each bathroom is elegantly finished, adding to the suite's refined style and comfort. Enjoy immediate access to world-class dining, high-end shopping, and cultural landmarks, including Roy Thomson Hall and the Royal Alexandra Theatre. The TTC is just steps from your door, making commuting effortless. This is not your average condo; it's a statement in sky-high sophistication. |
| Price | $6,350 |
| Taxes: | $0.00 |
| Occupancy: | Tenant |
| Address: | 224 King Stre West , Toronto, M5V 1H8, Toronto |
| Postal Code: | M5V 1H8 |
| Province/State: | Toronto |
| Directions/Cross Streets: | King & Simcoe |
| Level/Floor | Room | Length(ft) | Width(ft) | Descriptions | |
| Room 1 | Flat | Living Ro | 14.1 | 16.07 | Hardwood Floor, Window Floor to Ceil, W/O To Balcony |
| Room 2 | Flat | Dining Ro | 14.1 | 16.07 | Hardwood Floor, Open Concept, Combined w/Living |
| Room 3 | Flat | Kitchen | 10.82 | 7.22 | Stone Counters, Stainless Steel Appl, Centre Island |
| Room 4 | Flat | Primary B | 11.48 | 10.5 | Walk-In Closet(s), 5 Pc Bath, W/O To Balcony |
| Room 5 | Flat | Bedroom 2 | 10.5 | 8.86 | Hardwood Floor, Large Closet, 4 Pc Ensuite |
| Room 6 | Flat | Bedroom 3 | 10.5 | 10.17 | Hardwood Floor, Closet, East View |
| Room 7 | Flat | Other | Balcony, SE View, Sliding Doors |
| Washroom Type | No. of Pieces | Level |
| Washroom Type 1 | 5 | Flat |
| Washroom Type 2 | 4 | Flat |
| Washroom Type 3 | 0 | |
| Washroom Type 4 | 0 | |
| Washroom Type 5 | 0 |
| Total Area: | 0.00 |
| Approximatly Age: | 6-10 |
| Sprinklers: | Conc |
| Washrooms: | 3 |
| Heat Type: | Forced Air |
| Central Air Conditioning: | Central Air |
| Elevator Lift: | True |
| Although the information displayed is believed to be accurate, no warranties or representations are made of any kind. |
| FOX MARIN ASSOCIATES LTD. |
|
|
.jpg?src=Custom)
Dir:
416-548-7854
Bus:
416-548-7854
Fax:
416-981-7184
| Book Showing | Email a Friend |
Jump To:
At a Glance:
| Type: | Com - Condo Apartment |
| Area: | Toronto |
| Municipality: | Toronto C01 |
| Neighbourhood: | Waterfront Communities C1 |
| Style: | Apartment |
| Approximate Age: | 6-10 |
| Beds: | 3 |
| Baths: | 3 |
| Fireplace: | N |
Locatin Map:
- Color Examples
- Red
- Magenta
- Gold
- Green
- Black and Gold
- Dark Navy Blue And Gold
- Cyan
- Black
- Purple
- Brown Cream
- Blue and Black
- Orange and Black
- Default
- Device Examples

