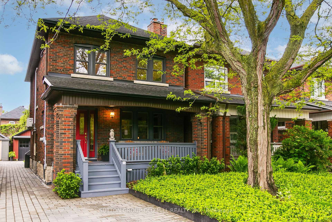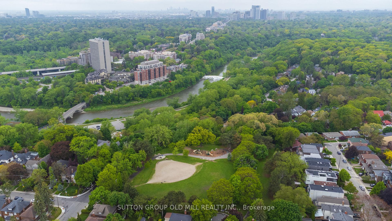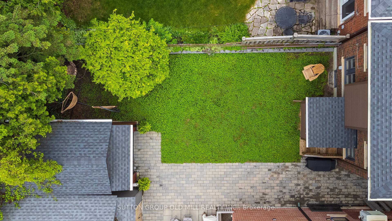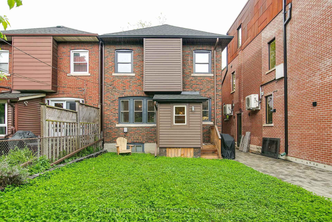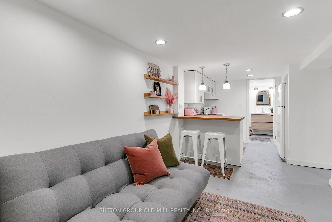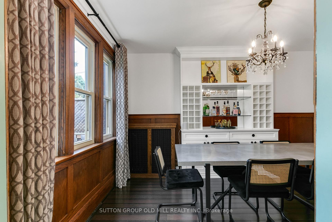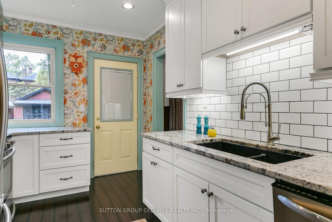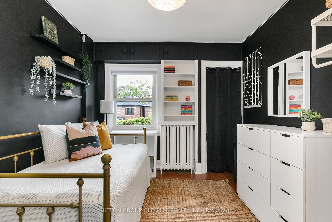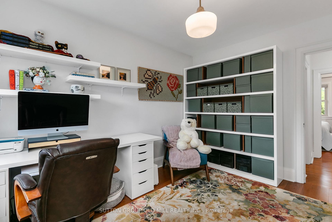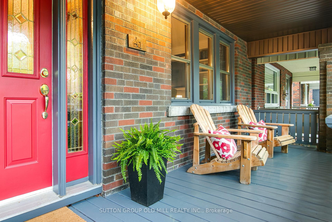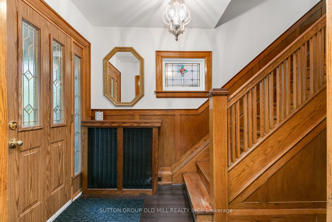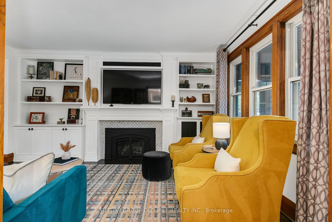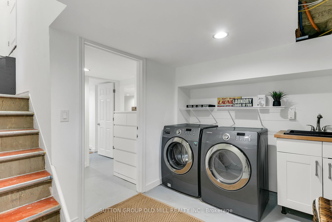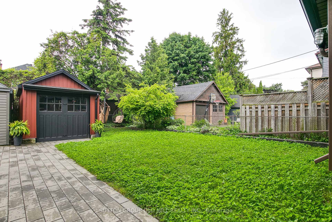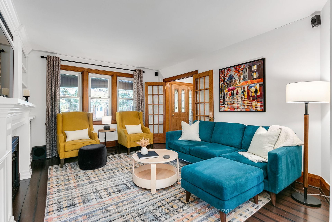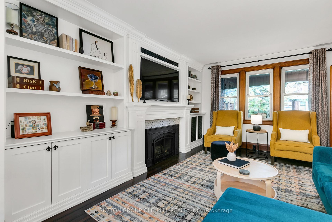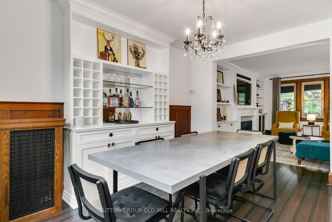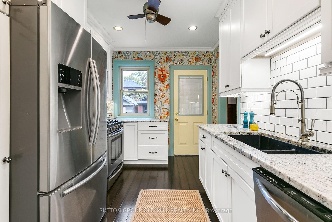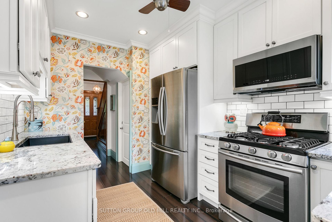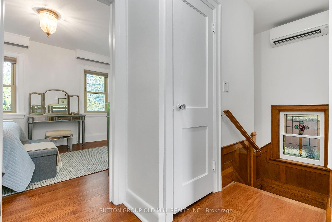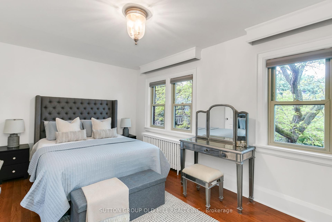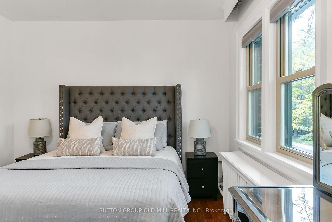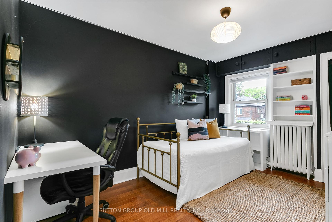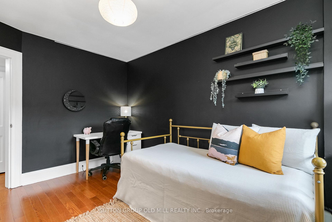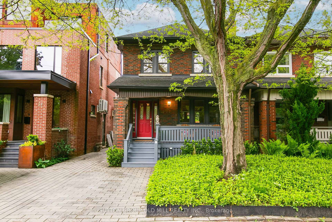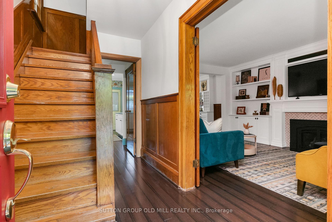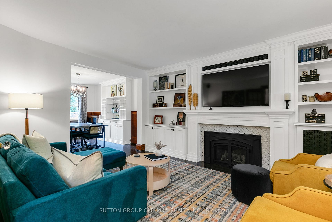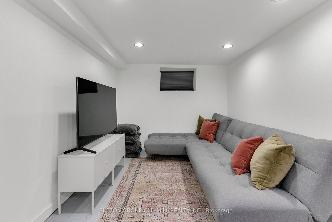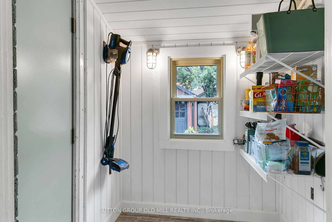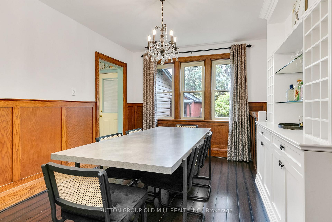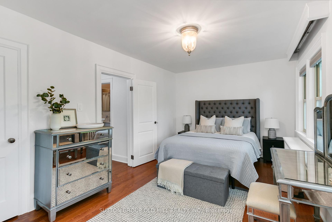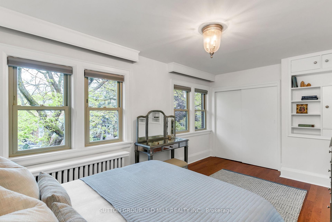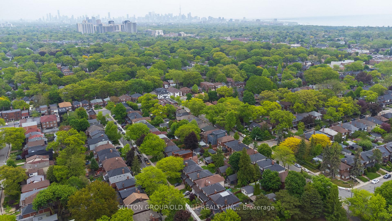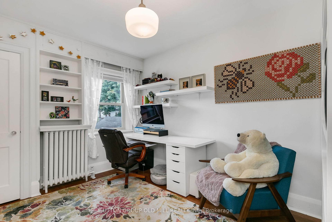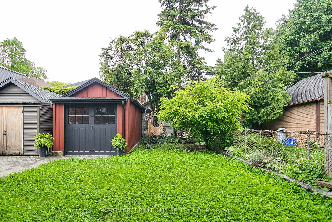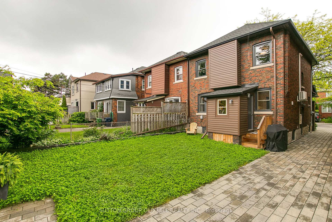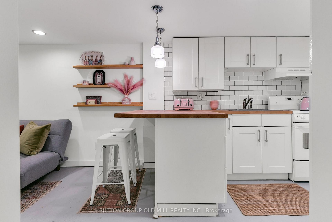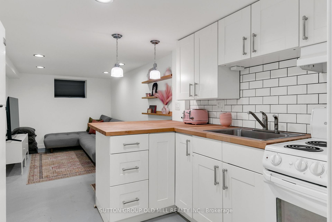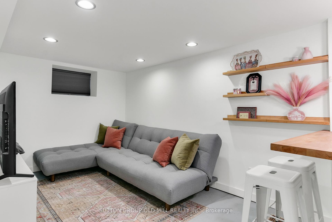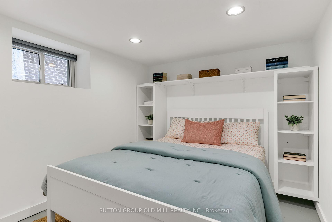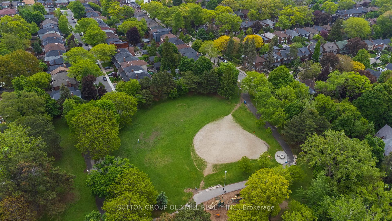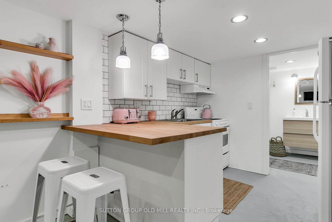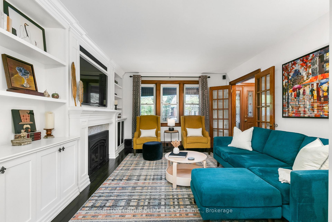$1,499,000
Available - For Sale
Listing ID: W12192520
41 Lessard Aven , Toronto, M6S 1X6, Toronto
| Welcome to 41 Lessard Avenue, a stylishly renovated detached home in highly desirable Lambton Baby Point. Step into the warm and inviting living room featuring a cozy gas fireplace and custom built-ins, perfect for relaxing or entertaining. The beautifully renovated kitchen and dining area offer seamless flow and style, complementing the home's contemporary upgrades. A bonus mud room/pantry space off the kitchen offers a walkout to the tranquil south-facing backyard. Originally a 4-bedroom, this thoughtfully reconfigured 3 bedroom provides a spacious primary plus 2 generous bedrooms with ample storage space and a functional layout, ideal for modern family living. The finished lower level includes a separate entrance, and with an additional recreation room, kitchen & bedroom, also holds exciting income potential or space for extended family living. The handsome red brick exterior boasts gorgeous curb appeal, complete with a charming front porch, landscaped gardens and contemporary interlock leading to the detached garage and legal front pad parking. Enjoy the unbeatable location on a quiet cul-de-sac just steps from Lessard Park, a gathering place for families and neighbours, the Humber River trails, TTC, top-rated schools, local shops, and amenities. This is your chance to own a turnkey home in one of Toronto's most family-friendly neighbourhoods! |
| Price | $1,499,000 |
| Taxes: | $6349.41 |
| Assessment Year: | 2025 |
| Occupancy: | Owner |
| Address: | 41 Lessard Aven , Toronto, M6S 1X6, Toronto |
| Directions/Cross Streets: | Jane & Annette |
| Rooms: | 6 |
| Rooms +: | 3 |
| Bedrooms: | 3 |
| Bedrooms +: | 1 |
| Family Room: | F |
| Basement: | Finished, Separate Ent |
| Level/Floor | Room | Length(ft) | Width(ft) | Descriptions | |
| Room 1 | Main | Foyer | 6.26 | 5.58 | Hardwood Floor, French Doors, Wainscoting |
| Room 2 | Main | Living Ro | 15.32 | 12.33 | Hardwood Floor, Gas Fireplace, B/I Shelves |
| Room 3 | Main | Dining Ro | 13.42 | 10.23 | Hardwood Floor, Overlooks Backyard, B/I Shelves |
| Room 4 | Main | Kitchen | 12.07 | 8.76 | Renovated, Granite Counters, Overlooks Backyard |
| Room 5 | Main | Mud Room | 6.26 | 5.58 | W/O To Yard |
| Room 6 | Second | Primary B | 16.99 | 10.33 | Hardwood Floor, Double Closet, B/I Shelves |
| Room 7 | Second | Bedroom 2 | 12.82 | 9.32 | Hardwood Floor, Closet, Overlooks Backyard |
| Room 8 | Second | Bedroom 3 | 11.41 | 9.15 | Hardwood Floor, Closet, Overlooks Backyard |
| Room 9 | Lower | Recreatio | 12.17 | 8.59 | Pot Lights, Above Grade Window |
| Room 10 | Lower | Kitchen | 9.15 | 8.82 | Modern Kitchen, Breakfast Bar, Pot Lights |
| Room 11 | Lower | Bedroom | 12.33 | 8.5 | Above Grade Window, Double Closet, B/I Bookcase |
| Washroom Type | No. of Pieces | Level |
| Washroom Type 1 | 4 | Second |
| Washroom Type 2 | 3 | Lower |
| Washroom Type 3 | 0 | |
| Washroom Type 4 | 0 | |
| Washroom Type 5 | 0 |
| Total Area: | 0.00 |
| Property Type: | Detached |
| Style: | 2-Storey |
| Exterior: | Brick |
| Garage Type: | Detached |
| (Parking/)Drive: | Front Yard |
| Drive Parking Spaces: | 1 |
| Park #1 | |
| Parking Type: | Front Yard |
| Park #2 | |
| Parking Type: | Front Yard |
| Pool: | None |
| Approximatly Square Footage: | 1100-1500 |
| Property Features: | Public Trans, Park |
| CAC Included: | N |
| Water Included: | N |
| Cabel TV Included: | N |
| Common Elements Included: | N |
| Heat Included: | N |
| Parking Included: | N |
| Condo Tax Included: | N |
| Building Insurance Included: | N |
| Fireplace/Stove: | Y |
| Heat Type: | Water |
| Central Air Conditioning: | Wall Unit(s |
| Central Vac: | N |
| Laundry Level: | Syste |
| Ensuite Laundry: | F |
| Sewers: | Sewer |
$
%
Years
This calculator is for demonstration purposes only. Always consult a professional
financial advisor before making personal financial decisions.
| Although the information displayed is believed to be accurate, no warranties or representations are made of any kind. |
| SUTTON GROUP OLD MILL REALTY INC. |
|
|
.jpg?src=Custom)
Dir:
416-548-7854
Bus:
416-548-7854
Fax:
416-981-7184
| Virtual Tour | Book Showing | Email a Friend |
Jump To:
At a Glance:
| Type: | Freehold - Detached |
| Area: | Toronto |
| Municipality: | Toronto W02 |
| Neighbourhood: | Lambton Baby Point |
| Style: | 2-Storey |
| Tax: | $6,349.41 |
| Beds: | 3+1 |
| Baths: | 2 |
| Fireplace: | Y |
| Pool: | None |
Locatin Map:
Payment Calculator:
- Color Examples
- Red
- Magenta
- Gold
- Green
- Black and Gold
- Dark Navy Blue And Gold
- Cyan
- Black
- Purple
- Brown Cream
- Blue and Black
- Orange and Black
- Default
- Device Examples
