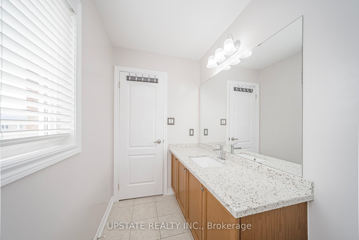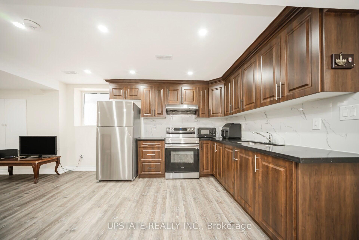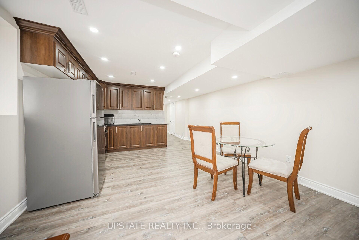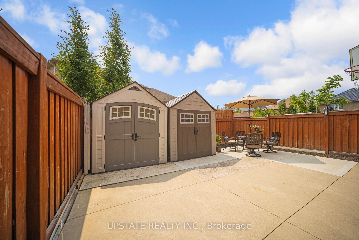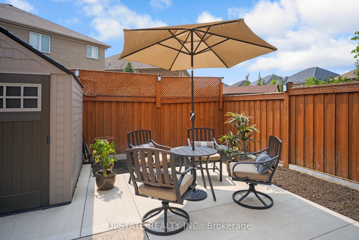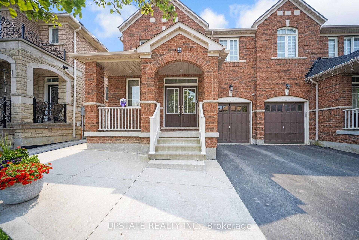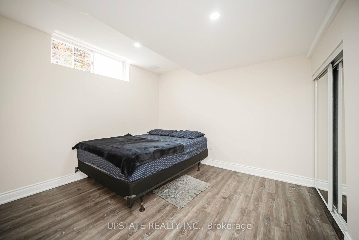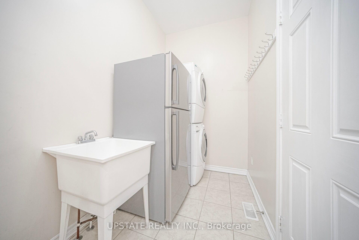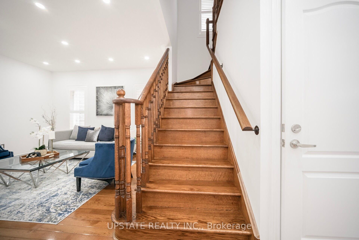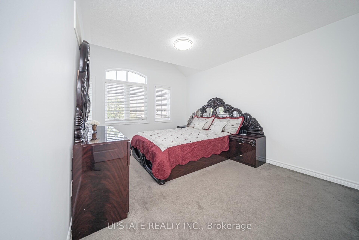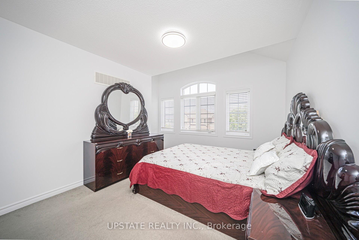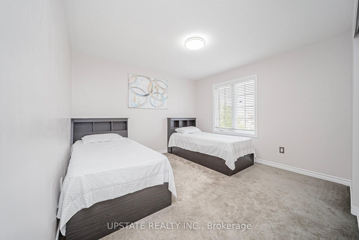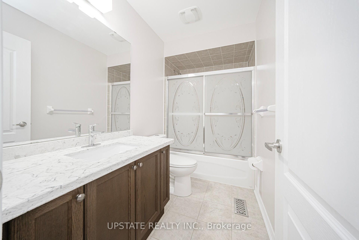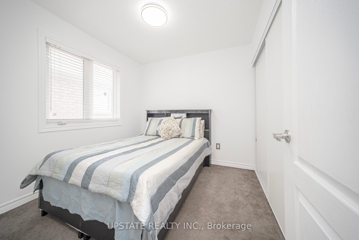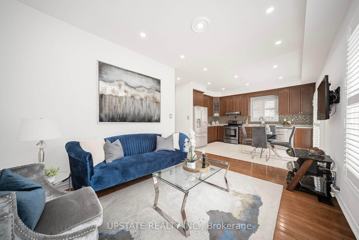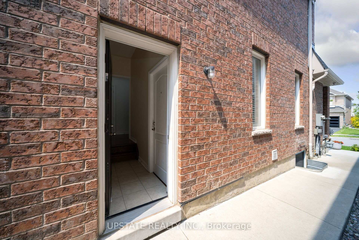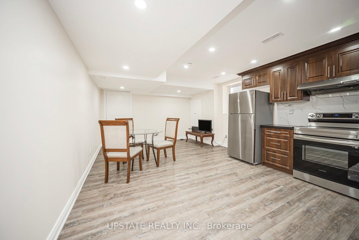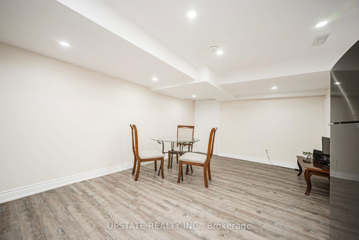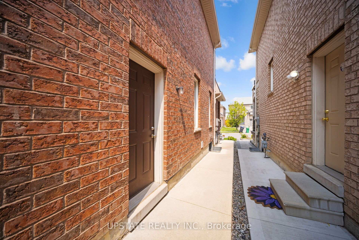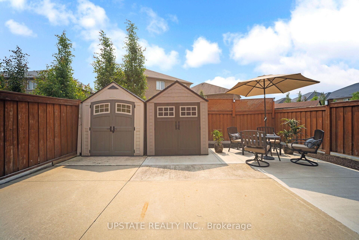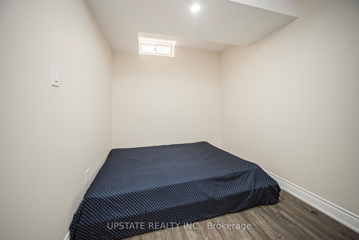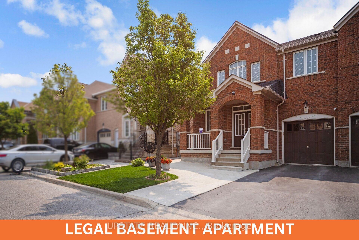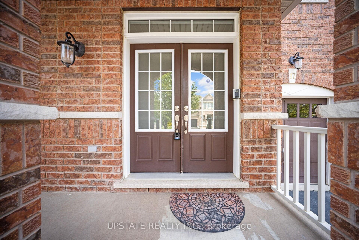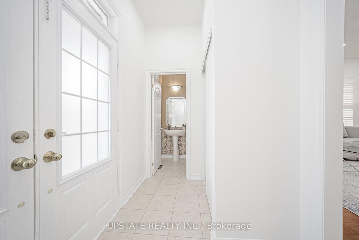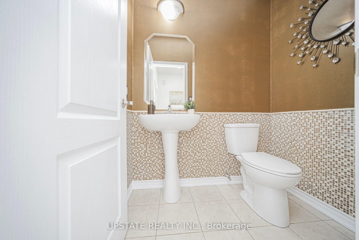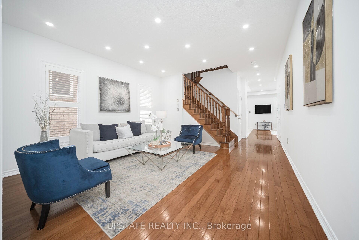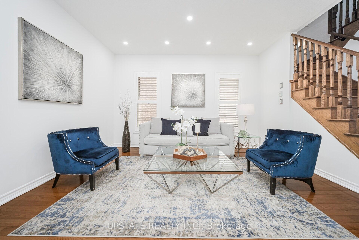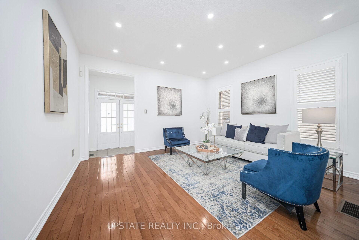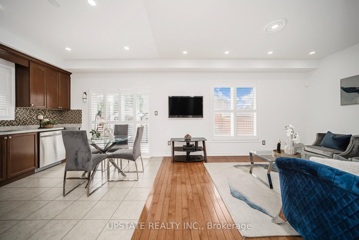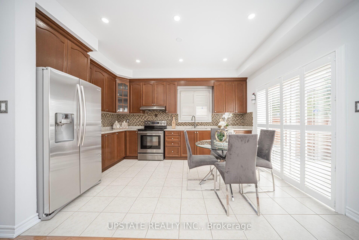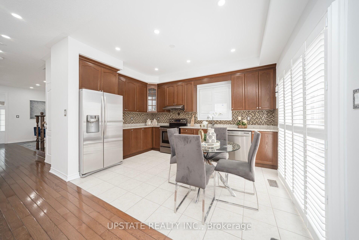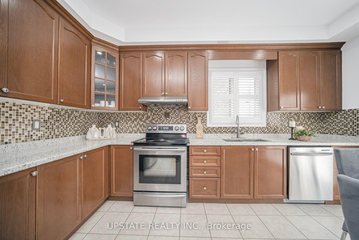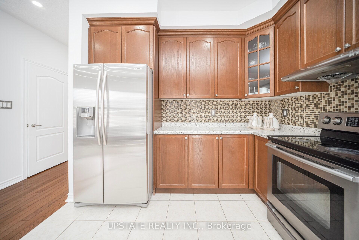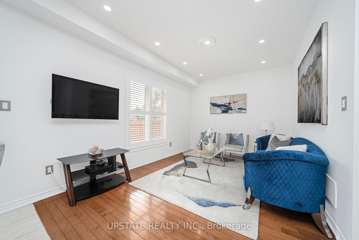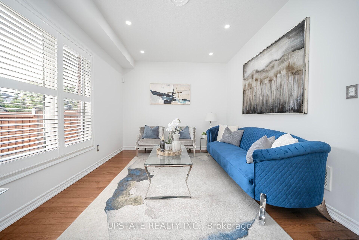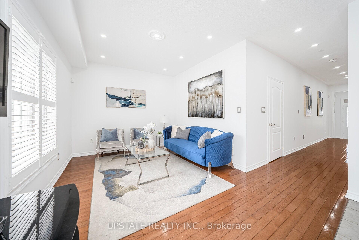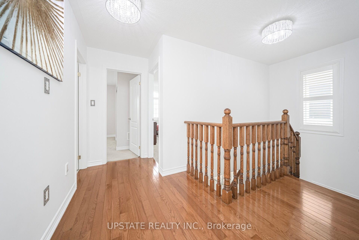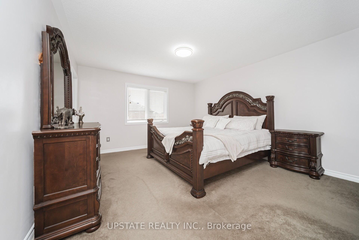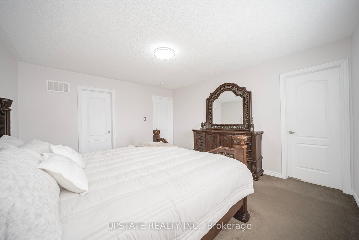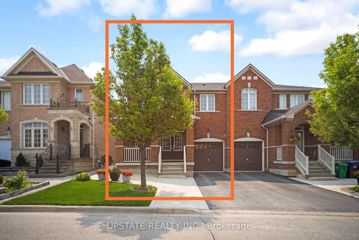$1,139,900
Available - For Sale
Listing ID: W12198958
17 Trentin Road , Brampton, L6P 3H4, Peel
| Presenting a stunning 4 bedroom semi-detached home with 2 bedroom legal basement apartment featuring a double door entry and elegant hardwood flooring with pot lights throughout the main living areas. Enjoy a separate family room with a large window, hardwood floors, and additional pot lights for a bright, inviting atmosphere. The modern kitchen, combined with a breakfast area, boasts stainless steel appliances, a stylish backsplash, and granite countertops. Upstairs, you'll find four generously sized bedrooms, including a primary suite with a private 4-piece ensuite. The home also includes a legal 2-bedroom basement apartment with a separate entrance, a spacious open-concept living and kitchen area, and pot lights throughout. There's also a provision for a second laundry setup in the basementUpstairs, you'll find four generously sized bedrooms, including a primary suite with a private 4-piece ensuite. The home also includes a fully legal 2-bedroom basement apartment with a separate entrance, a spacious open-concept living and kitchen area, and pot lights throughout. There's also a provision for a second laundry setup in the basement. Exterior of home includes include pot lights on front exterior of the home, a professionally finished concrete-paved backyard, and a roof completed in 2022. Located in the highly sought-after Hwy 50/Clarkway area, this home is close to top-rated schools, shopping, and all essential amenities. No Sidewalk. |
| Price | $1,139,900 |
| Taxes: | $6663.57 |
| Occupancy: | Owner |
| Address: | 17 Trentin Road , Brampton, L6P 3H4, Peel |
| Directions/Cross Streets: | Hwy 50/Cottrelle |
| Rooms: | 8 |
| Rooms +: | 2 |
| Bedrooms: | 4 |
| Bedrooms +: | 2 |
| Family Room: | T |
| Basement: | Apartment, Finished |
| Level/Floor | Room | Length(ft) | Width(ft) | Descriptions | |
| Room 1 | Main | Living Ro | 13.97 | 14.3 | Hardwood Floor, Pot Lights, Window |
| Room 2 | Main | Family Ro | 14.3 | 10.66 | Hardwood Floor, Pot Lights, Window |
| Room 3 | Main | Kitchen | 10.14 | 14.4 | Ceramic Floor, Backsplash, Granite Counters |
| Room 4 | Main | Breakfast | 10.14 | 14.4 | Ceramic Floor, Combined w/Kitchen, W/O To Yard |
| Room 5 | Main | Primary B | 12.82 | 14.4 | Broadloom, Walk-In Closet(s), Window |
| Room 6 | Main | Bedroom 2 | 11.32 | 11.32 | Broadloom, Closet, Window |
| Room 7 | Main | Bedroom 3 | 10.4 | 13.64 | Broadloom, Closet, Window |
| Room 8 | Main | Bedroom 4 | 9.05 | 8.99 | Broadloom, Closet, Window |
| Room 9 | Basement | Living Ro | Pot Lights, Combined w/Kitchen | ||
| Room 10 | Basement | Bedroom | Pot Lights, Closet | ||
| Room 11 | Basement | Bedroom 2 | Pot Lights, Window |
| Washroom Type | No. of Pieces | Level |
| Washroom Type 1 | 2 | Main |
| Washroom Type 2 | 4 | Second |
| Washroom Type 3 | 4 | Second |
| Washroom Type 4 | 3 | Basement |
| Washroom Type 5 | 0 |
| Total Area: | 0.00 |
| Property Type: | Semi-Detached |
| Style: | 2-Storey |
| Exterior: | Brick |
| Garage Type: | Built-In |
| Drive Parking Spaces: | 2 |
| Pool: | None |
| Approximatly Square Footage: | 1500-2000 |
| CAC Included: | N |
| Water Included: | N |
| Cabel TV Included: | N |
| Common Elements Included: | N |
| Heat Included: | N |
| Parking Included: | N |
| Condo Tax Included: | N |
| Building Insurance Included: | N |
| Fireplace/Stove: | N |
| Heat Type: | Forced Air |
| Central Air Conditioning: | Central Air |
| Central Vac: | N |
| Laundry Level: | Syste |
| Ensuite Laundry: | F |
| Sewers: | Sewer |
$
%
Years
This calculator is for demonstration purposes only. Always consult a professional
financial advisor before making personal financial decisions.
| Although the information displayed is believed to be accurate, no warranties or representations are made of any kind. |
| UPSTATE REALTY INC. |
|
|
.jpg?src=Custom)
Dir:
416-548-7854
Bus:
416-548-7854
Fax:
416-981-7184
| Virtual Tour | Book Showing | Email a Friend |
Jump To:
At a Glance:
| Type: | Freehold - Semi-Detached |
| Area: | Peel |
| Municipality: | Brampton |
| Neighbourhood: | Bram East |
| Style: | 2-Storey |
| Tax: | $6,663.57 |
| Beds: | 4+2 |
| Baths: | 4 |
| Fireplace: | N |
| Pool: | None |
Locatin Map:
Payment Calculator:
- Color Examples
- Red
- Magenta
- Gold
- Green
- Black and Gold
- Dark Navy Blue And Gold
- Cyan
- Black
- Purple
- Brown Cream
- Blue and Black
- Orange and Black
- Default
- Device Examples
