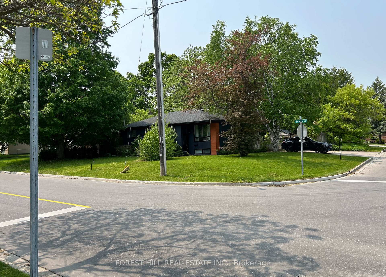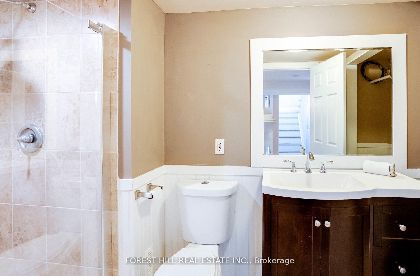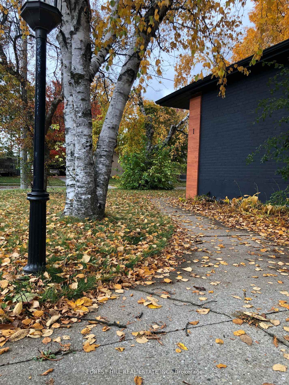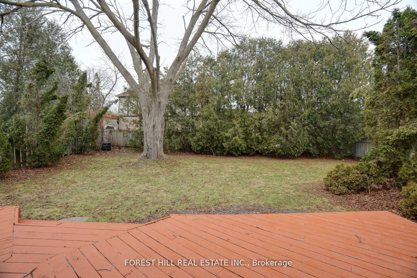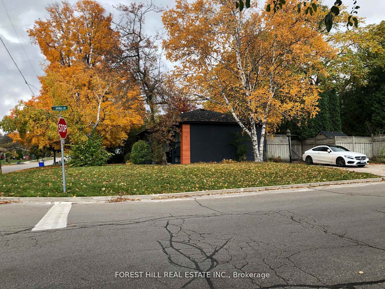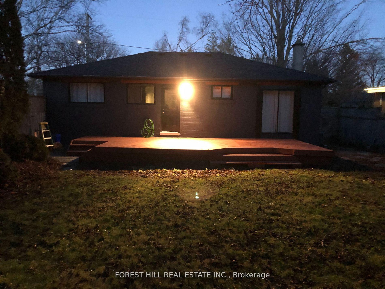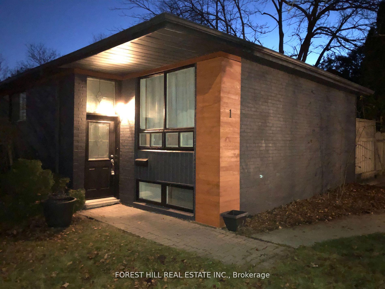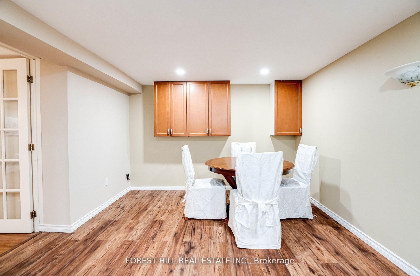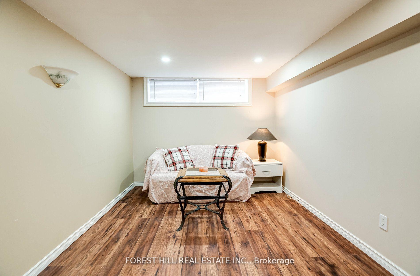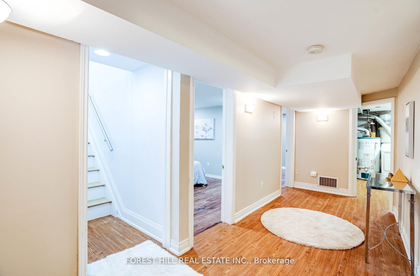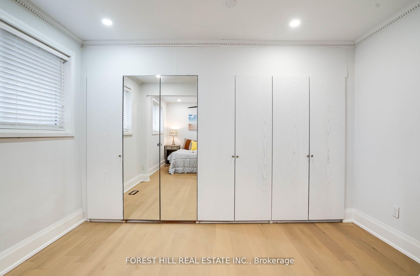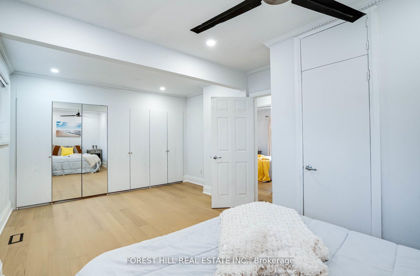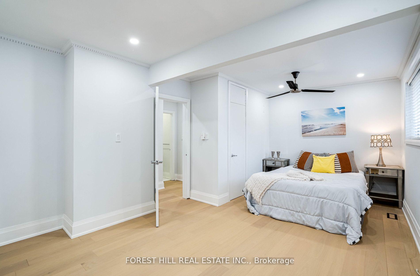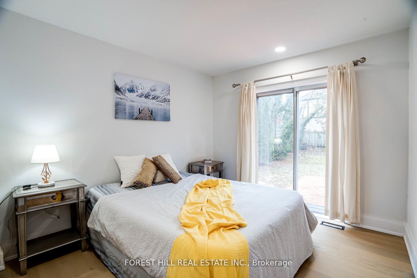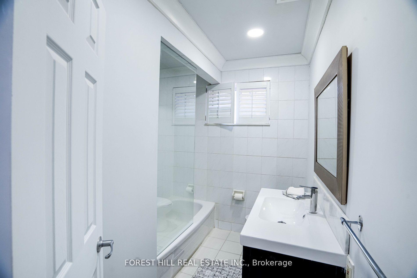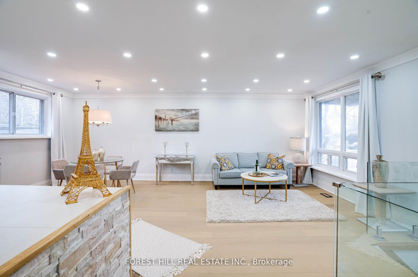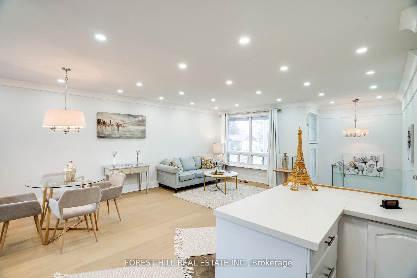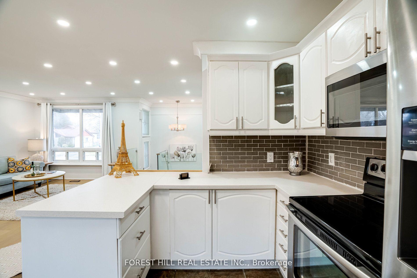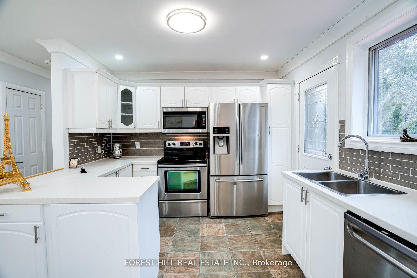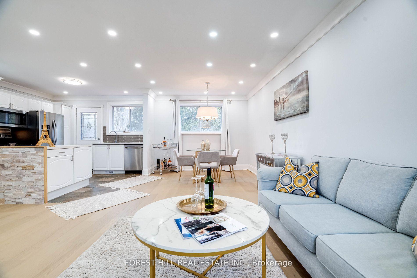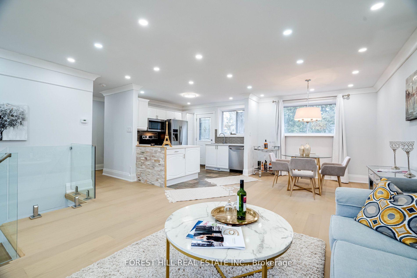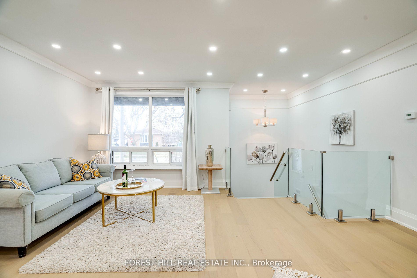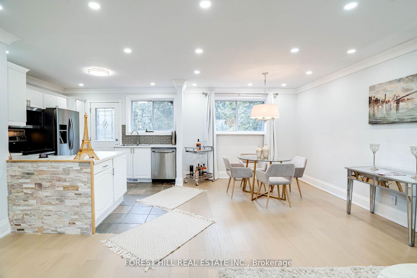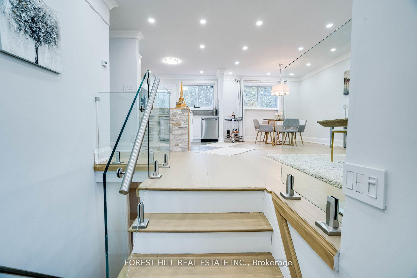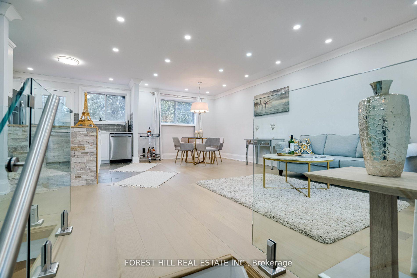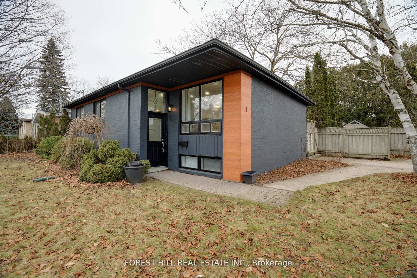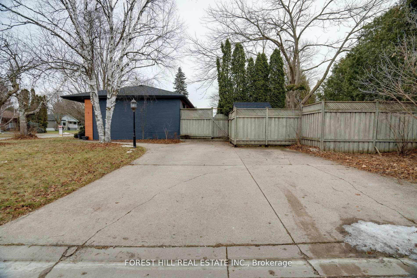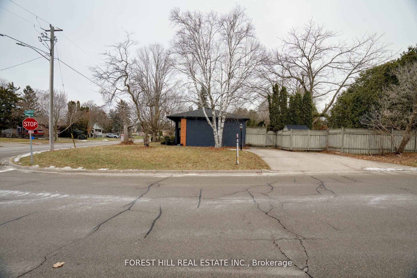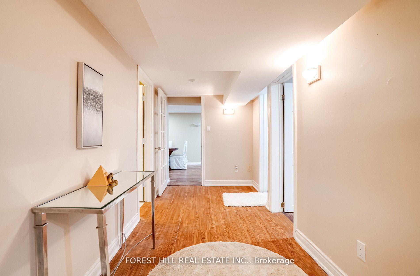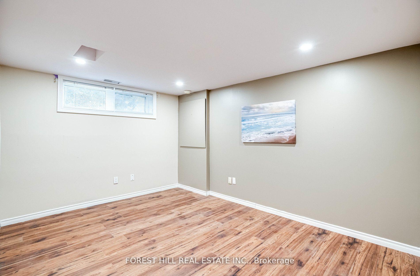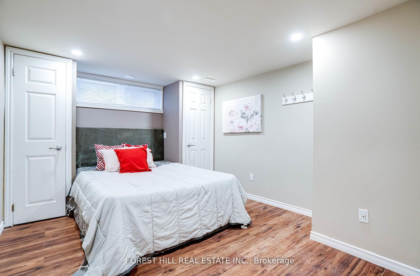$3,700
Available - For Rent
Listing ID: N12202150
1 Willis Driv , Aurora, L4G 2J8, York
| Tastefully & Prof. Renovated (2022) - a MUST SEE , approx. 2100sf of living space; Open Concept, Solid brick bungalow on a Larger 70' wide pool size backyard surrounded by mature trees ; great privacy. Eng. Hdwd. floors, pot lights, Glass &SS railing, Solid wood crown molding &trim, Updated kitchen, walk-out to large deck. 2 bdrms upstairs (Used to be 3) with 3pc bath, s/s fridge, s/s stove, s/s microwave, s/s b/i dw, 3 bdrms downstairs,3pc bath & rec. room. elf' s, window covering Mins from Shopping, Theater, Elite public & private schools & high-end shopping & dining, close to parkland and trail. SS appliances, All Existing Window Coverings & Lighting |
| Price | $3,700 |
| Taxes: | $0.00 |
| Occupancy: | Vacant |
| Address: | 1 Willis Driv , Aurora, L4G 2J8, York |
| Directions/Cross Streets: | Bathurst And Henderson |
| Rooms: | 3 |
| Rooms +: | 3 |
| Bedrooms: | 2 |
| Bedrooms +: | 3 |
| Family Room: | F |
| Basement: | Finished |
| Furnished: | Unfu |
| Level/Floor | Room | Length(ft) | Width(ft) | Descriptions | |
| Room 1 | Main | Living Ro | 12 | 10 | Combined w/Dining, Hardwood Floor, Crown Moulding |
| Room 2 | Main | Dining Ro | 9.48 | 10 | Combined w/Living, Hardwood Floor, Crown Moulding |
| Room 3 | Main | Kitchen | 10.99 | 10.5 | W/O To Deck, Ceramic Floor, Crown Moulding |
| Room 4 | Main | Primary B | 20.01 | 12 | Combined w/Br, Hardwood Floor, Ceiling Fan(s) |
| Room 5 | Main | Bedroom 2 | 12 | 8 | B/I Desk, Hardwood Floor, B/I Closet |
| Room 6 | Lower | Bedroom | 20.99 | 10.99 | Above Grade Window, Pot Lights |
| Room 7 | Lower | Bedroom | 12.5 | 10.5 | Above Grade Window, Pot Lights, B/I Closet |
| Room 8 | Lower | Bedroom | 12.5 | 9.48 | Above Grade Window, Pot Lights, B/I Closet |
| Washroom Type | No. of Pieces | Level |
| Washroom Type 1 | 3 | Upper |
| Washroom Type 2 | 3 | Lower |
| Washroom Type 3 | 0 | |
| Washroom Type 4 | 0 | |
| Washroom Type 5 | 0 |
| Total Area: | 0.00 |
| Property Type: | Detached |
| Style: | Bungalow |
| Exterior: | Brick |
| Garage Type: | None |
| (Parking/)Drive: | Private Do |
| Drive Parking Spaces: | 3 |
| Park #1 | |
| Parking Type: | Private Do |
| Park #2 | |
| Parking Type: | Private Do |
| Pool: | None |
| Laundry Access: | In Basement |
| Approximatly Square Footage: | 1100-1500 |
| Property Features: | Fenced Yard, Library |
| CAC Included: | N |
| Water Included: | N |
| Cabel TV Included: | N |
| Common Elements Included: | N |
| Heat Included: | N |
| Parking Included: | N |
| Condo Tax Included: | N |
| Building Insurance Included: | N |
| Fireplace/Stove: | N |
| Heat Type: | Forced Air |
| Central Air Conditioning: | Central Air |
| Central Vac: | N |
| Laundry Level: | Syste |
| Ensuite Laundry: | F |
| Sewers: | Sewer |
| Utilities-Cable: | A |
| Utilities-Hydro: | A |
| Although the information displayed is believed to be accurate, no warranties or representations are made of any kind. |
| FOREST HILL REAL ESTATE INC. |
|
|
.jpg?src=Custom)
Dir:
416-548-7854
Bus:
416-548-7854
Fax:
416-981-7184
| Book Showing | Email a Friend |
Jump To:
At a Glance:
| Type: | Freehold - Detached |
| Area: | York |
| Municipality: | Aurora |
| Neighbourhood: | Aurora Highlands |
| Style: | Bungalow |
| Beds: | 2+3 |
| Baths: | 2 |
| Fireplace: | N |
| Pool: | None |
Locatin Map:
- Color Examples
- Red
- Magenta
- Gold
- Green
- Black and Gold
- Dark Navy Blue And Gold
- Cyan
- Black
- Purple
- Brown Cream
- Blue and Black
- Orange and Black
- Default
- Device Examples


