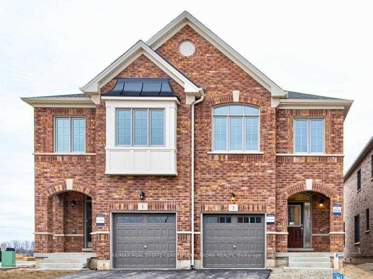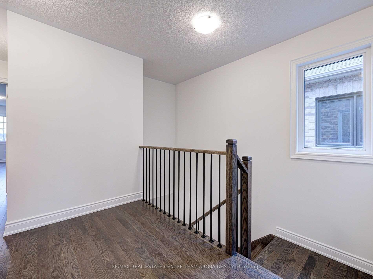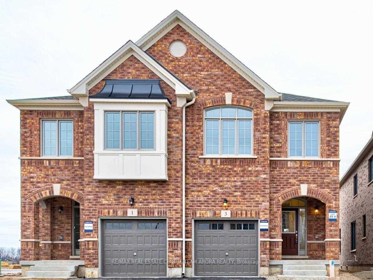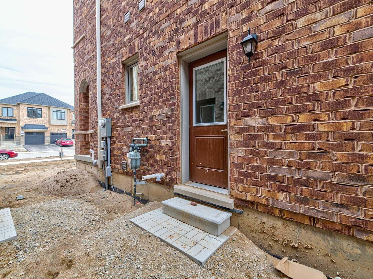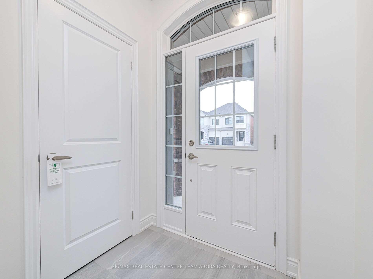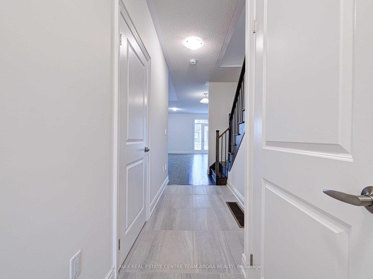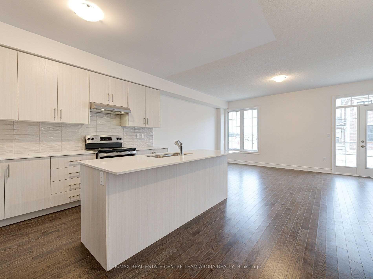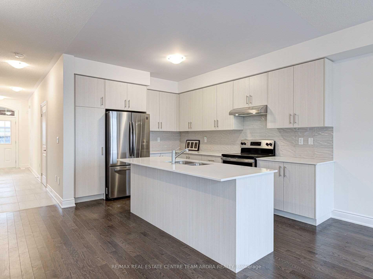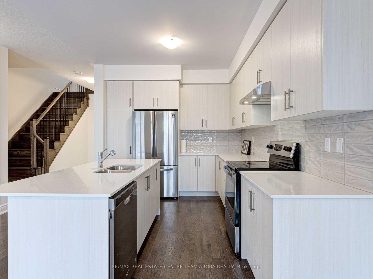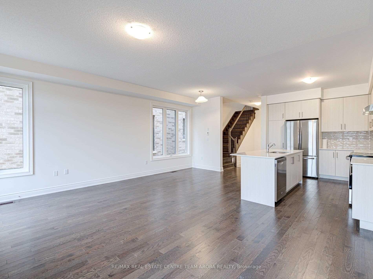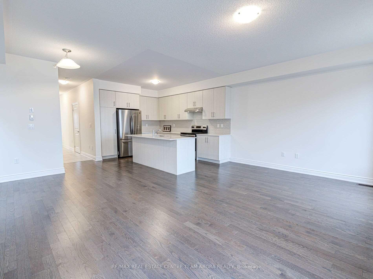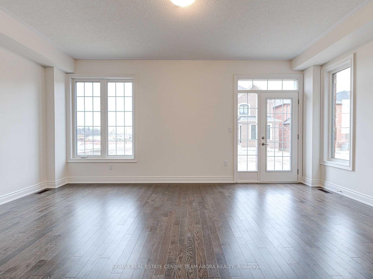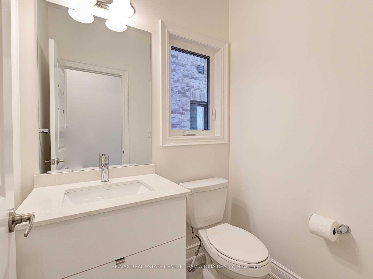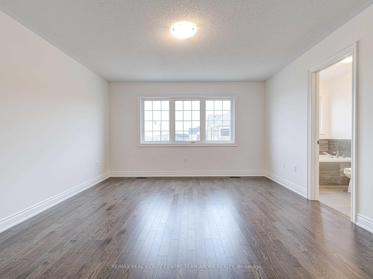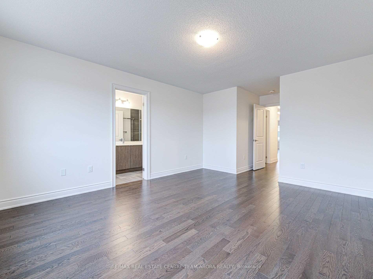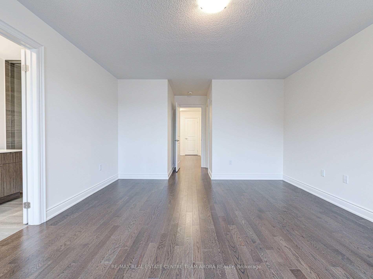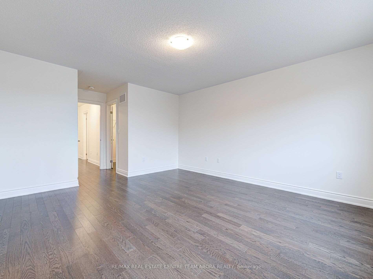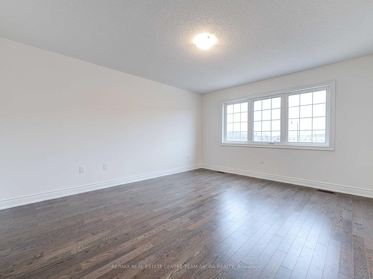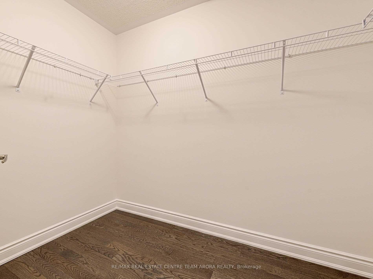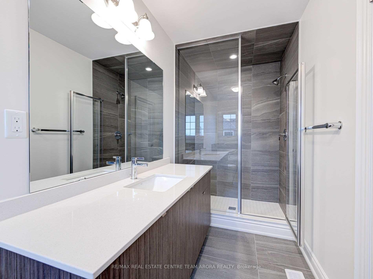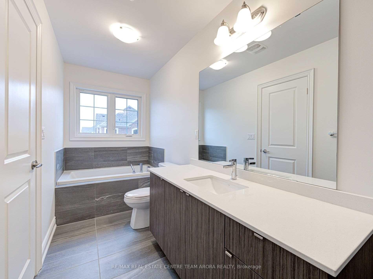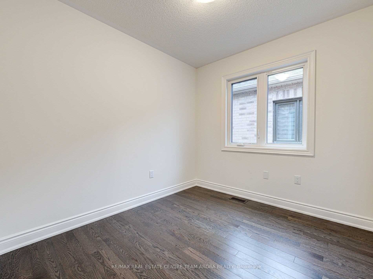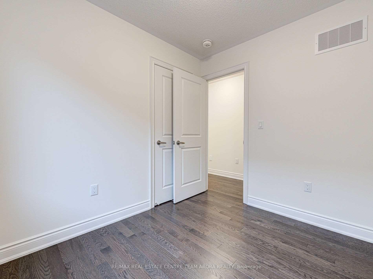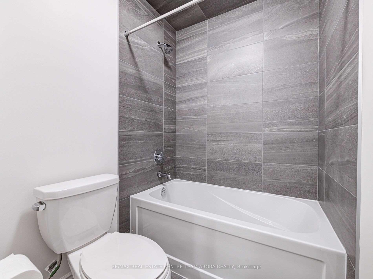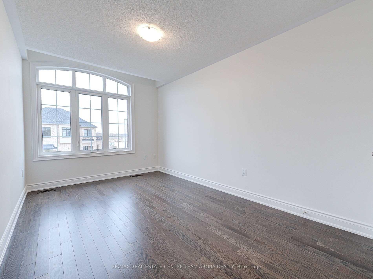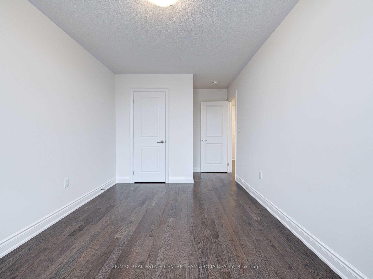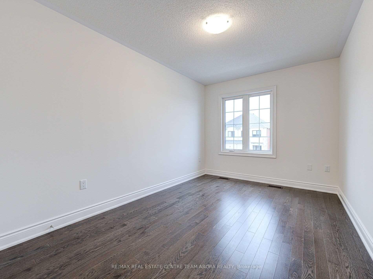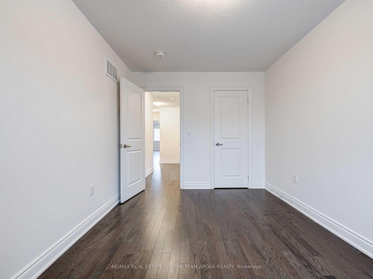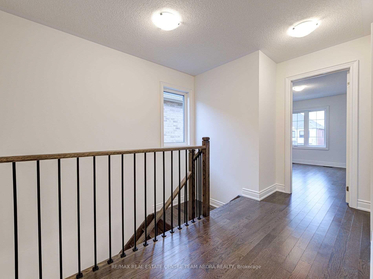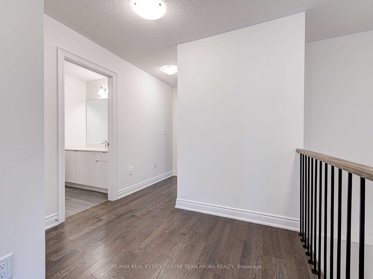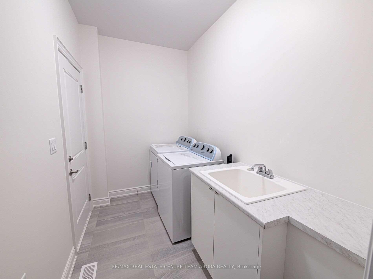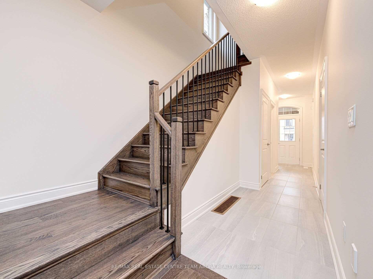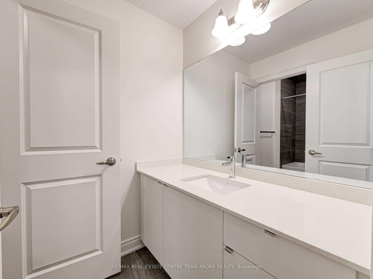$3,400
Available - For Rent
Listing ID: W12198573
3 Banner Elk Stre , Brampton, L6Y 6J6, Peel
| Welcome to this stunning and spacious 4-bedroom semi-detached home available for lease in the prestigious Bram West community! Located in a family-friendly neighbourhood just minutes from Mississauga Rd, Steeles Ave, and Hwy 407, this beautiful 2-storey home boasts a modern open-concept layout with hardwood floors throughout and large windows that flood the space with natural light. Enjoy cooking in the stylish kitchen with stainless steel appliances and quartz countertops, and unwind in the generous great room with walk-out to a private yard, perfect for entertaining or family fun. The upper level features a luxurious primary bedroom with a 5-piece ensuite and walk-in closet, along with three additional spacious bedrooms and another full bathroom. This full-property lease includes private laundry, a built-in garage + private driveway, central A/C, and a separate entrance basement (for owner access or potential storage). Steps to schools, parks, transit, and more! |
| Price | $3,400 |
| Taxes: | $0.00 |
| Occupancy: | Tenant |
| Address: | 3 Banner Elk Stre , Brampton, L6Y 6J6, Peel |
| Directions/Cross Streets: | Banner Elk St/Rivermont Rd |
| Rooms: | 8 |
| Bedrooms: | 4 |
| Bedrooms +: | 0 |
| Family Room: | T |
| Basement: | Separate Ent, Full |
| Furnished: | Unfu |
| Level/Floor | Room | Length(ft) | Width(ft) | Descriptions | |
| Room 1 | Main | Dining Ro | 8.04 | 7.22 | Hardwood Floor, Window, Open Concept |
| Room 2 | Main | Great Roo | 18.47 | 12.69 | Hardwood Floor, Open Concept, W/O To Yard |
| Room 3 | Main | Kitchen | 10.27 | 12.1 | Hardwood Floor, Quartz Counter, Stainless Steel Appl |
| Room 4 | Second | Primary B | 13.19 | 14.99 | Hardwood Floor, Walk-In Closet(s), 5 Pc Ensuite |
| Room 5 | Second | Bedroom 2 | 9.09 | 14.07 | Hardwood Floor, Closet, 4 Pc Bath |
| Room 6 | Second | Bedroom 3 | 9.18 | 15.19 | Hardwood Floor, Closet, Window |
| Room 7 | Second | Bedroom 4 | 8.1 | 8.27 | Hardwood Floor, Closet, Window |
| Washroom Type | No. of Pieces | Level |
| Washroom Type 1 | 2 | Main |
| Washroom Type 2 | 5 | Second |
| Washroom Type 3 | 4 | Second |
| Washroom Type 4 | 0 | |
| Washroom Type 5 | 0 |
| Total Area: | 0.00 |
| Property Type: | Semi-Detached |
| Style: | 2-Storey |
| Exterior: | Brick |
| Garage Type: | Built-In |
| (Parking/)Drive: | Private |
| Drive Parking Spaces: | 1 |
| Park #1 | |
| Parking Type: | Private |
| Park #2 | |
| Parking Type: | Private |
| Pool: | None |
| Laundry Access: | Ensuite |
| Approximatly Square Footage: | 1500-2000 |
| CAC Included: | N |
| Water Included: | N |
| Cabel TV Included: | N |
| Common Elements Included: | N |
| Heat Included: | N |
| Parking Included: | Y |
| Condo Tax Included: | N |
| Building Insurance Included: | N |
| Fireplace/Stove: | Y |
| Heat Type: | Forced Air |
| Central Air Conditioning: | Central Air |
| Central Vac: | N |
| Laundry Level: | Syste |
| Ensuite Laundry: | F |
| Sewers: | Sewer |
| Although the information displayed is believed to be accurate, no warranties or representations are made of any kind. |
| RE/MAX REAL ESTATE CENTRE TEAM ARORA REALTY |
|
|
.jpg?src=Custom)
Dir:
416-548-7854
Bus:
416-548-7854
Fax:
416-981-7184
| Book Showing | Email a Friend |
Jump To:
At a Glance:
| Type: | Freehold - Semi-Detached |
| Area: | Peel |
| Municipality: | Brampton |
| Neighbourhood: | Bram West |
| Style: | 2-Storey |
| Beds: | 4 |
| Baths: | 3 |
| Fireplace: | Y |
| Pool: | None |
Locatin Map:
- Color Examples
- Red
- Magenta
- Gold
- Green
- Black and Gold
- Dark Navy Blue And Gold
- Cyan
- Black
- Purple
- Brown Cream
- Blue and Black
- Orange and Black
- Default
- Device Examples
