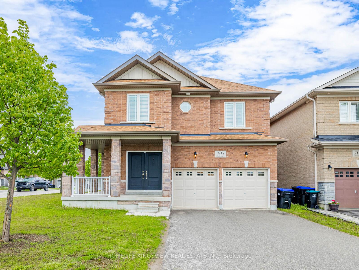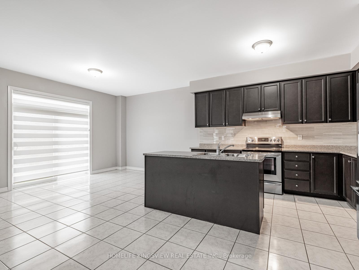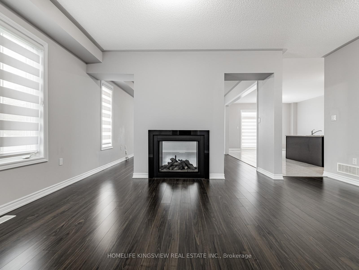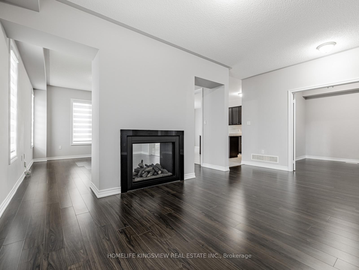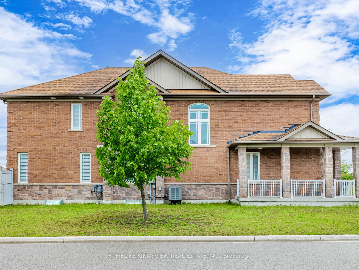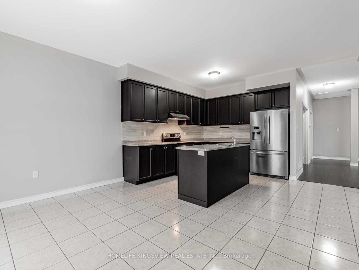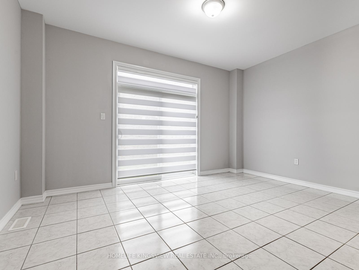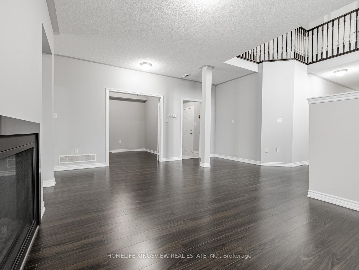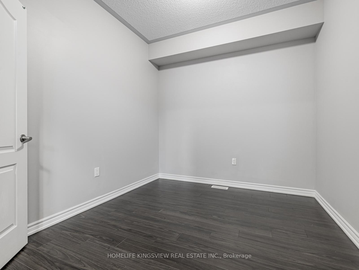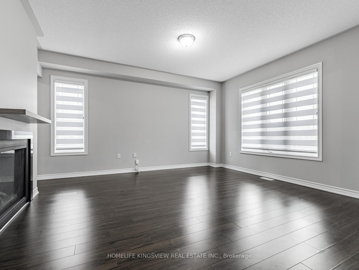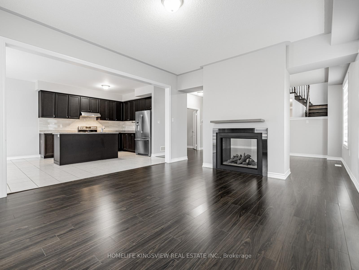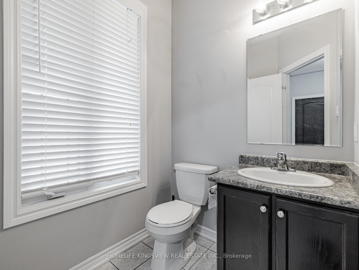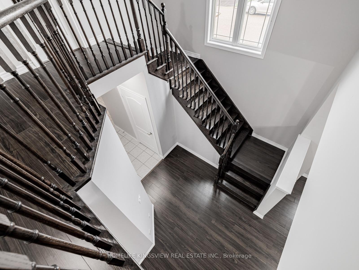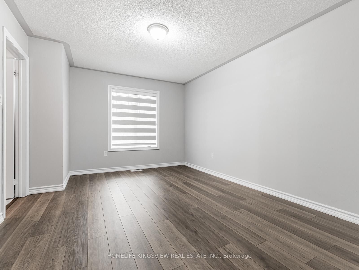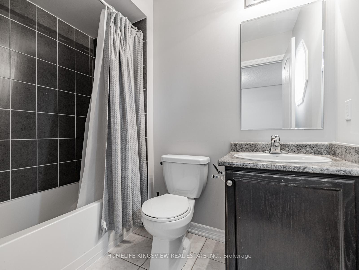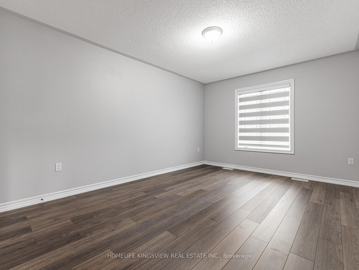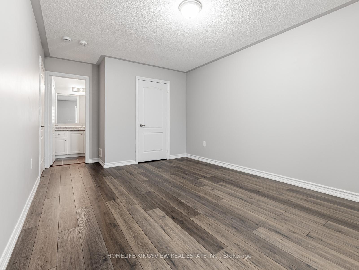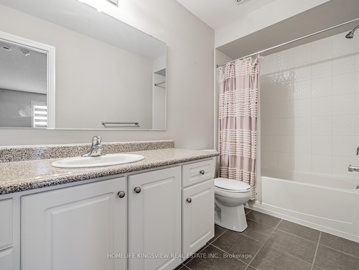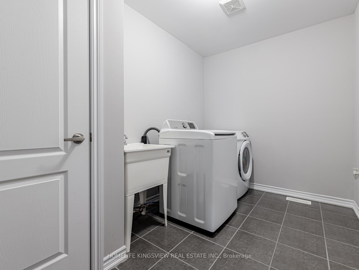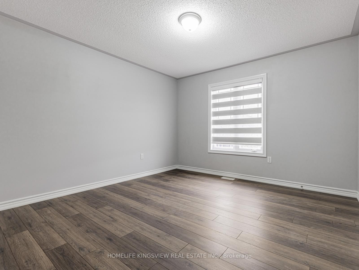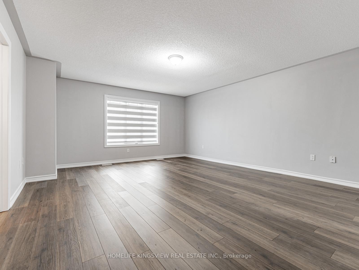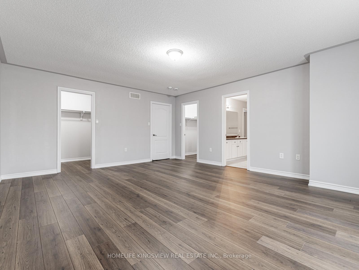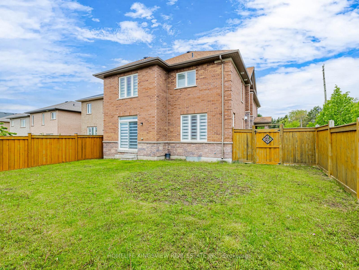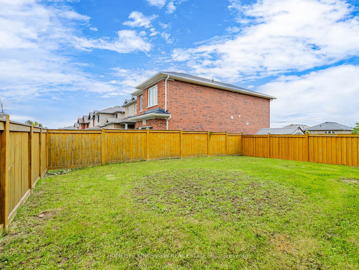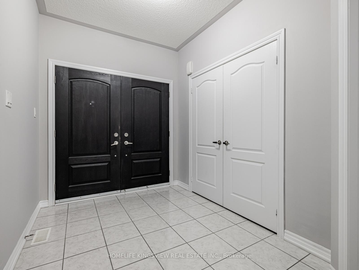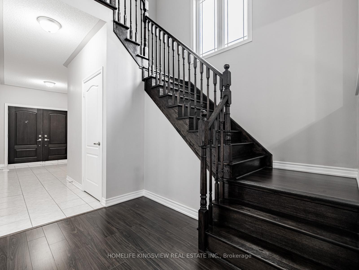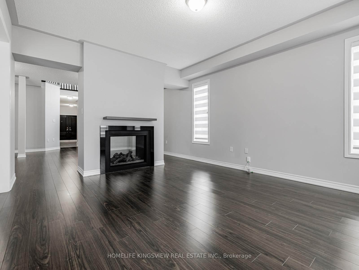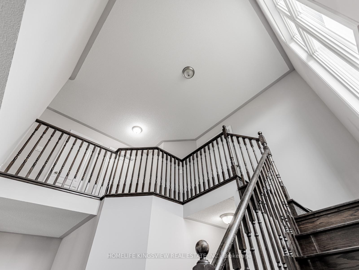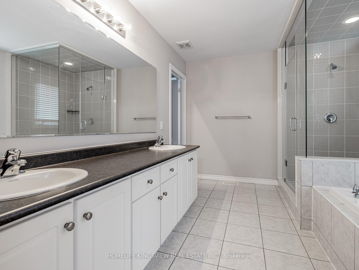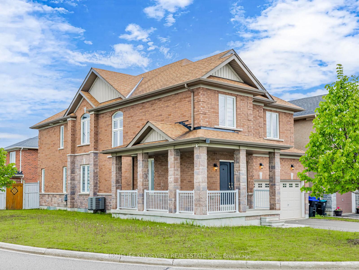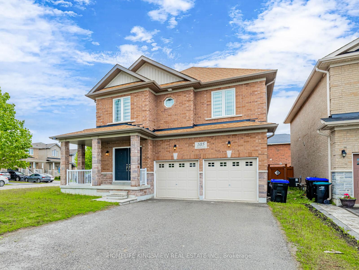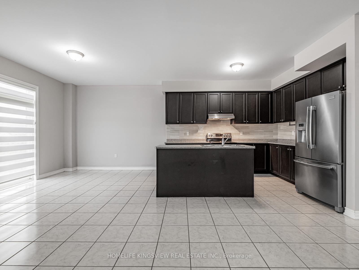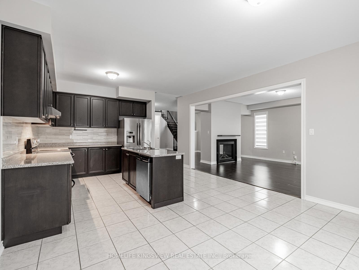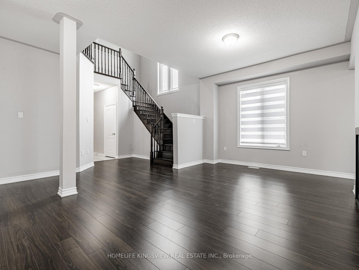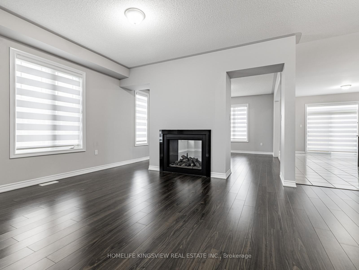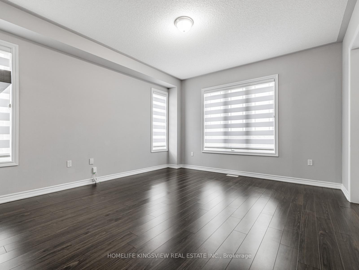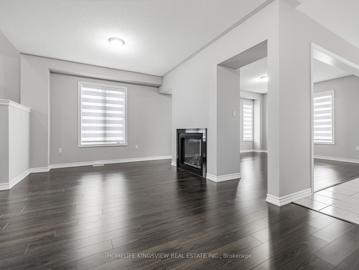$1,365,000
Available - For Sale
Listing ID: N12202161
105 Hopkins Cres , Bradford West Gwillimbury, L3Z 2A4, Simcoe
| Don't miss this opportunity to own a stunning 2,976 sq. ft. corner-lot home in the heart of Bradford West. Featuring 9-foot ceilings, four spacious bedrooms, a double garage, and an abundance of natural light throughout. Enjoy the convenience of a second-floor laundry room and a total of four parking spaces with no sidewalk interference. Ideally located within walking distance to local amenities and just minutes from the GO Station, carpool lot, and Hwy 400. |
| Price | $1,365,000 |
| Taxes: | $7158.81 |
| Occupancy: | Vacant |
| Address: | 105 Hopkins Cres , Bradford West Gwillimbury, L3Z 2A4, Simcoe |
| Acreage: | Not Appl |
| Directions/Cross Streets: | Holland & Langford |
| Rooms: | 9 |
| Bedrooms: | 4 |
| Bedrooms +: | 0 |
| Family Room: | T |
| Basement: | Unfinished |
| Level/Floor | Room | Length(ft) | Width(ft) | Descriptions | |
| Room 1 | Main | Dining Ro | Laminate, Window | ||
| Room 2 | Main | Family Ro | Laminate, 2 Way Fireplace, Overlooks Garden | ||
| Room 3 | Main | Den | Laminate | ||
| Room 4 | Main | Kitchen | Tile Floor, Centre Island, Breakfast Area | ||
| Room 5 | Main | Breakfast | Combined w/Kitchen, W/O To Garden | ||
| Room 6 | Upper | Primary B | 5 Pc Ensuite, Walk-In Closet(s) | ||
| Room 7 | Upper | Bedroom 2 | 4 Pc Bath, B/I Closet | ||
| Room 8 | Upper | Bedroom 3 | |||
| Room 9 | Upper | Bedroom 4 |
| Washroom Type | No. of Pieces | Level |
| Washroom Type 1 | 5 | Second |
| Washroom Type 2 | 4 | Second |
| Washroom Type 3 | 2 | Main |
| Washroom Type 4 | 0 | |
| Washroom Type 5 | 0 |
| Total Area: | 0.00 |
| Approximatly Age: | 6-15 |
| Property Type: | Detached |
| Style: | 2-Storey |
| Exterior: | Brick |
| Garage Type: | Built-In |
| (Parking/)Drive: | Private |
| Drive Parking Spaces: | 4 |
| Park #1 | |
| Parking Type: | Private |
| Park #2 | |
| Parking Type: | Private |
| Pool: | None |
| Approximatly Age: | 6-15 |
| Approximatly Square Footage: | 2500-3000 |
| Property Features: | Golf, Library |
| CAC Included: | N |
| Water Included: | N |
| Cabel TV Included: | N |
| Common Elements Included: | N |
| Heat Included: | N |
| Parking Included: | N |
| Condo Tax Included: | N |
| Building Insurance Included: | N |
| Fireplace/Stove: | Y |
| Heat Type: | Forced Air |
| Central Air Conditioning: | Central Air |
| Central Vac: | N |
| Laundry Level: | Syste |
| Ensuite Laundry: | F |
| Sewers: | Sewer |
| Utilities-Cable: | Y |
| Utilities-Hydro: | Y |
$
%
Years
This calculator is for demonstration purposes only. Always consult a professional
financial advisor before making personal financial decisions.
| Although the information displayed is believed to be accurate, no warranties or representations are made of any kind. |
| HOMELIFE KINGSVIEW REAL ESTATE INC. |
|
|
.jpg?src=Custom)
Dir:
416-548-7854
Bus:
416-548-7854
Fax:
416-981-7184
| Virtual Tour | Book Showing | Email a Friend |
Jump To:
At a Glance:
| Type: | Freehold - Detached |
| Area: | Simcoe |
| Municipality: | Bradford West Gwillimbury |
| Neighbourhood: | Bradford |
| Style: | 2-Storey |
| Approximate Age: | 6-15 |
| Tax: | $7,158.81 |
| Beds: | 4 |
| Baths: | 4 |
| Fireplace: | Y |
| Pool: | None |
Locatin Map:
Payment Calculator:
- Color Examples
- Red
- Magenta
- Gold
- Green
- Black and Gold
- Dark Navy Blue And Gold
- Cyan
- Black
- Purple
- Brown Cream
- Blue and Black
- Orange and Black
- Default
- Device Examples
