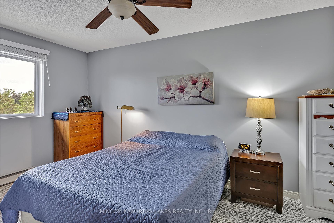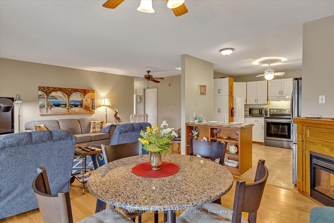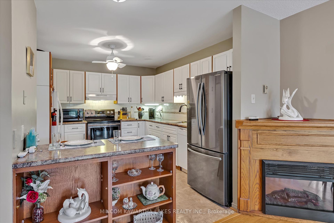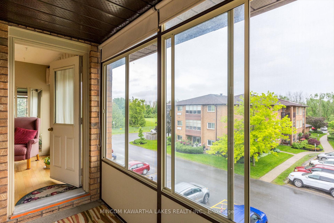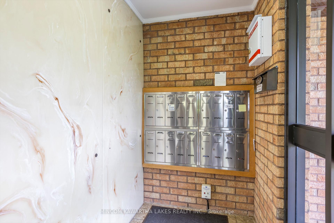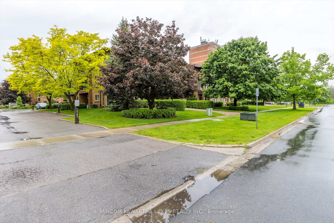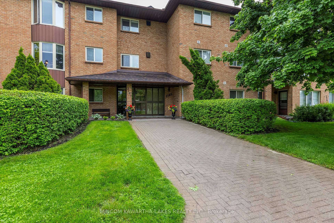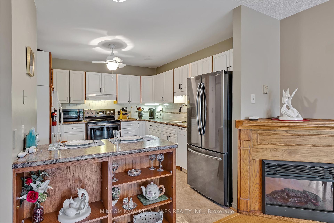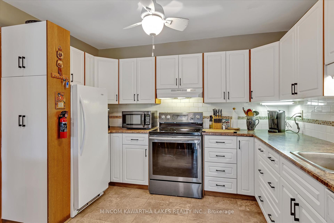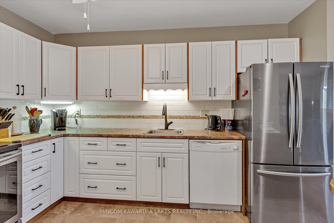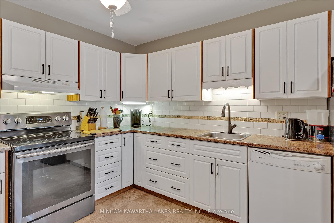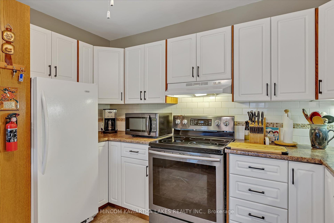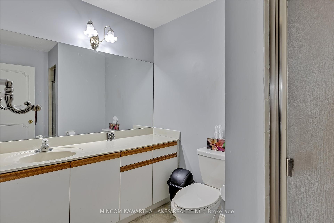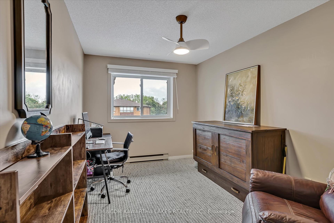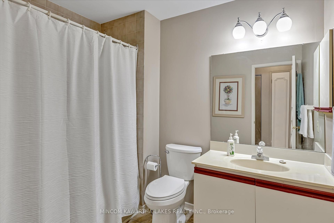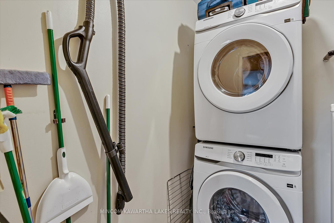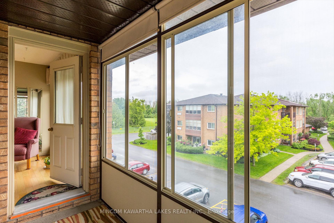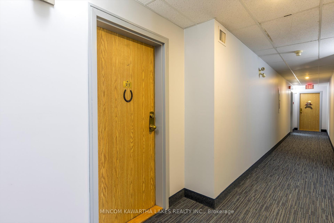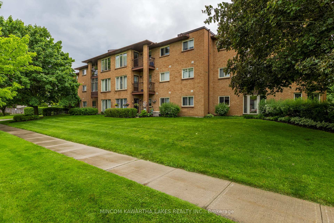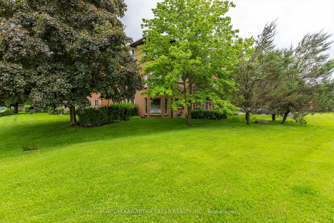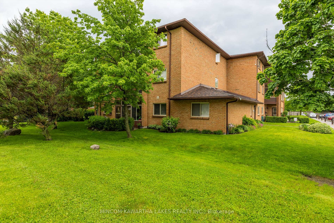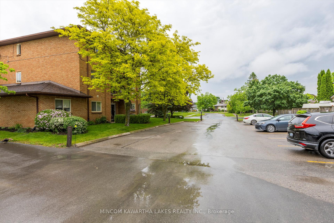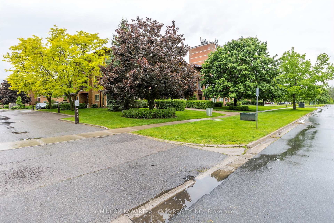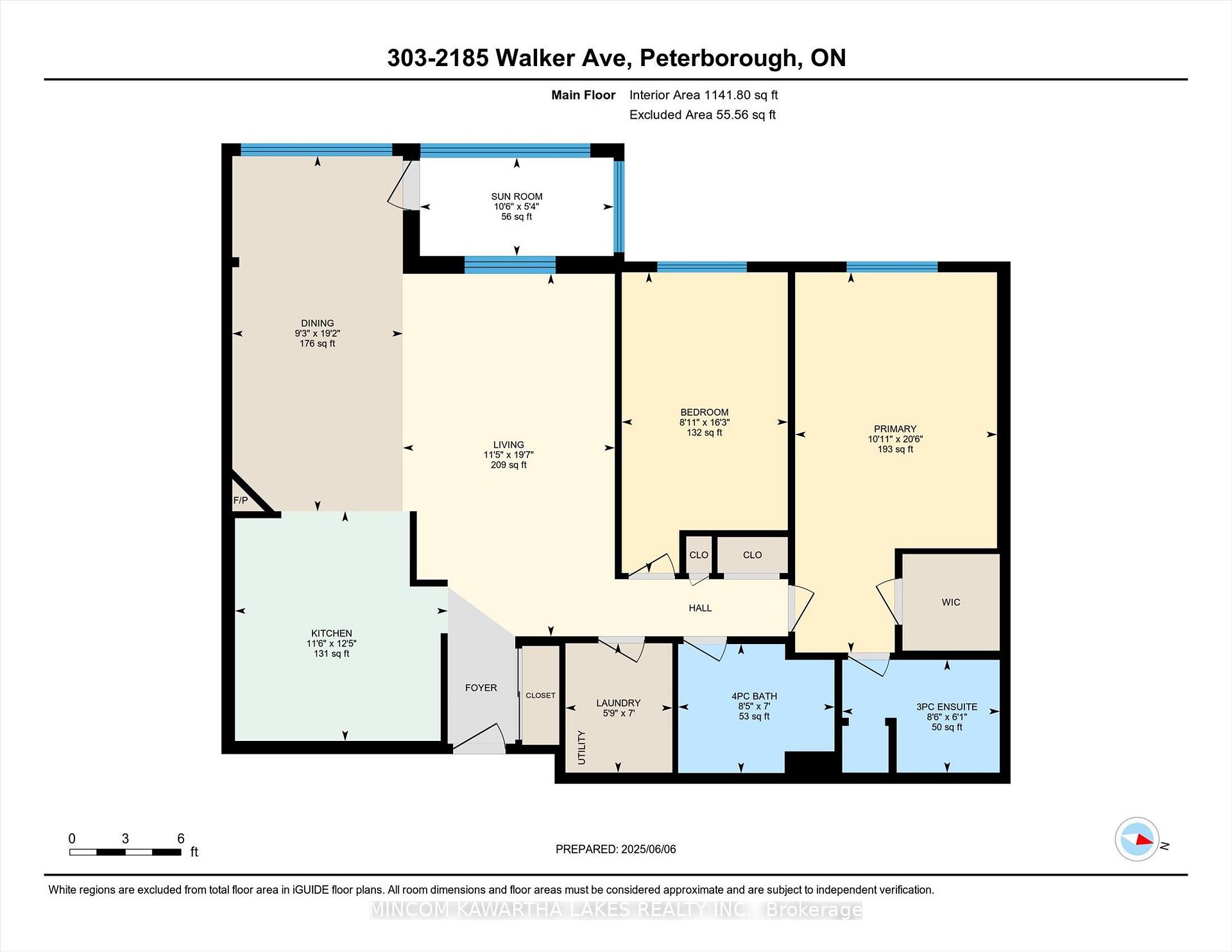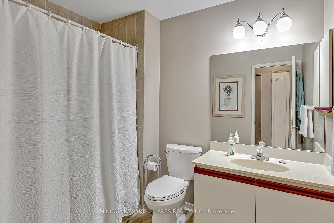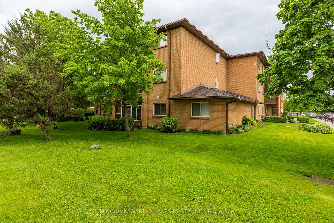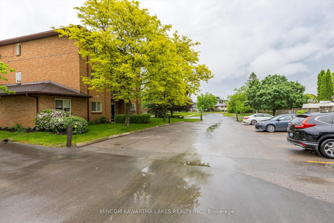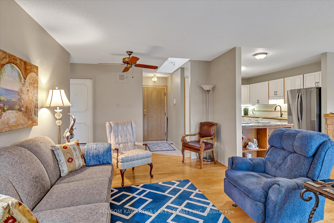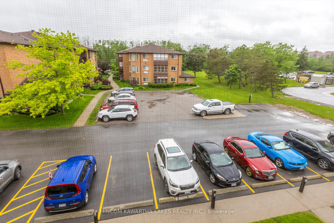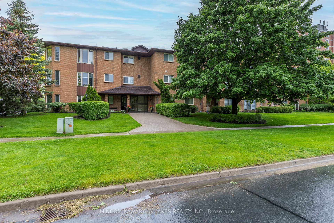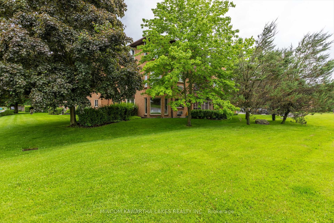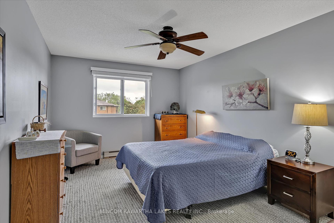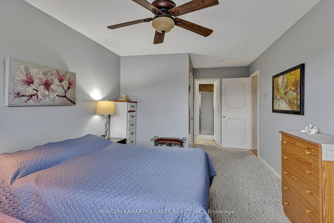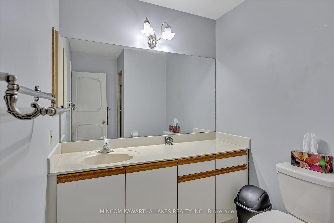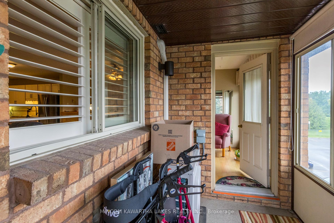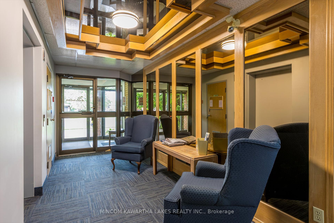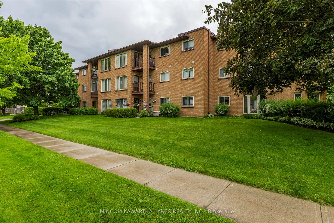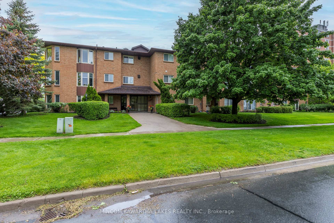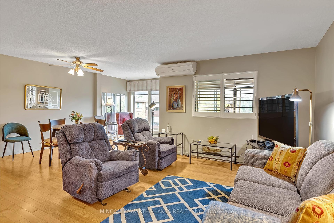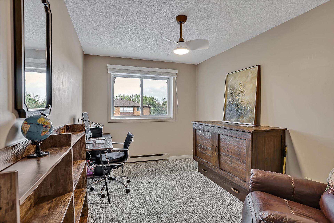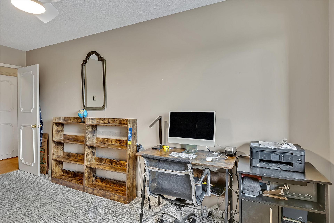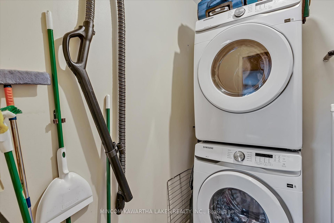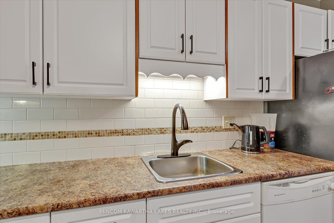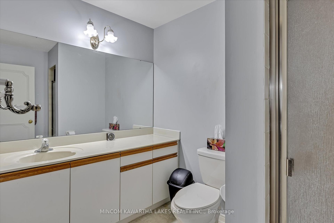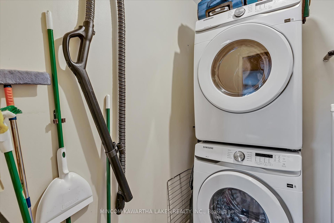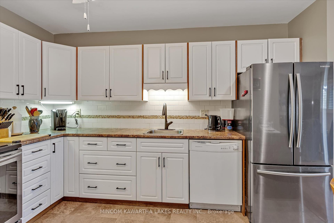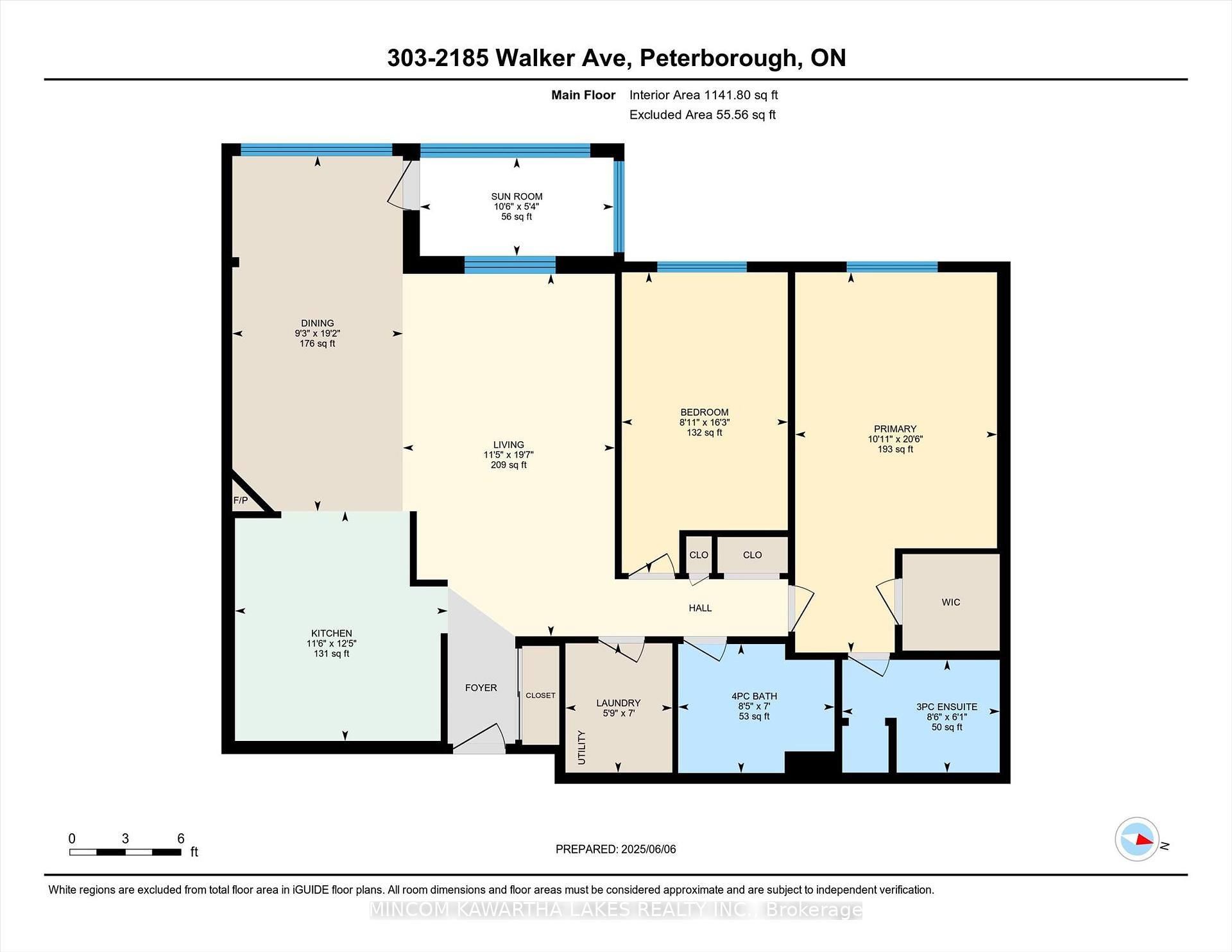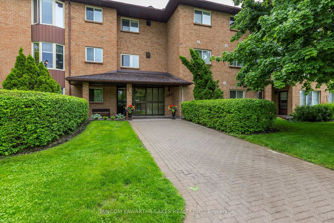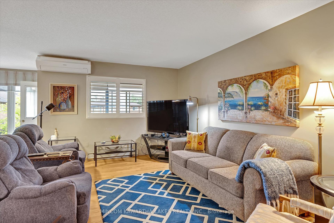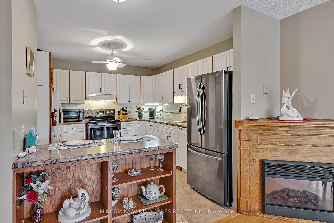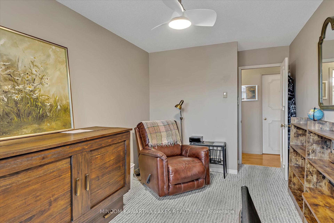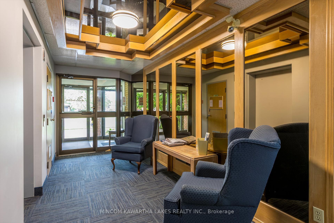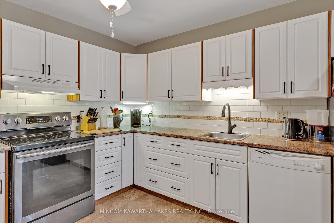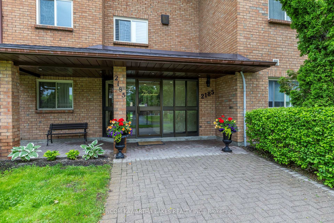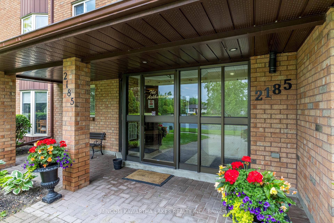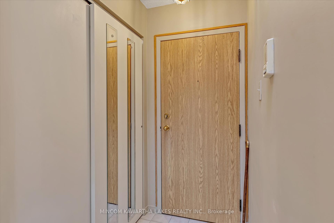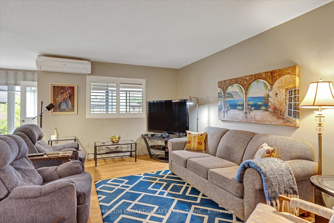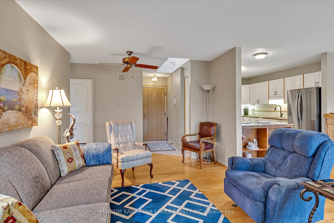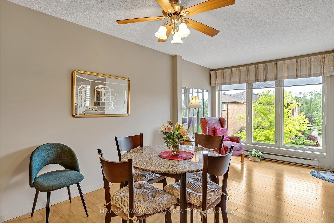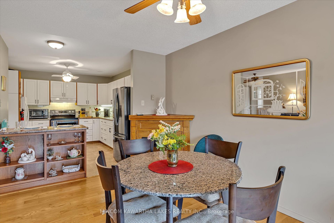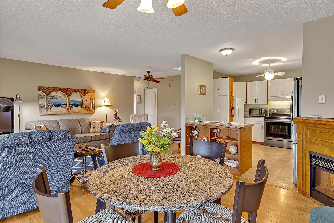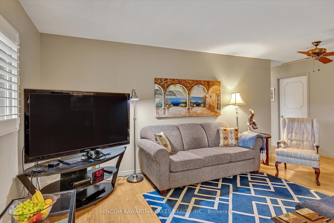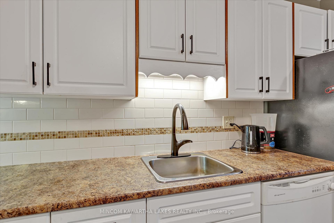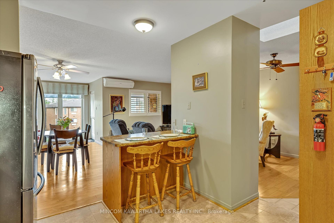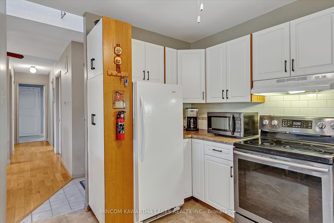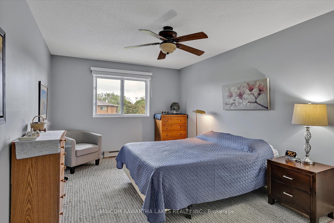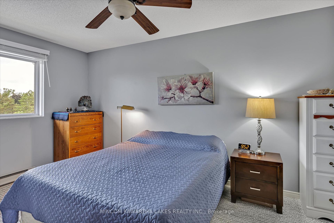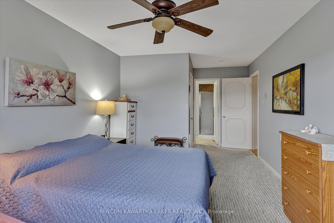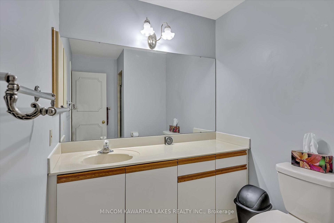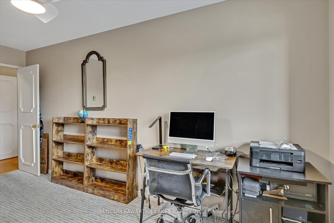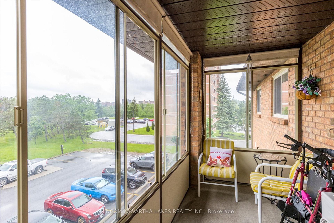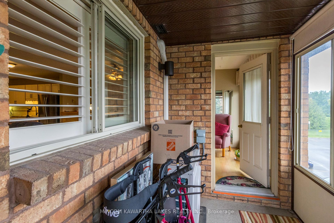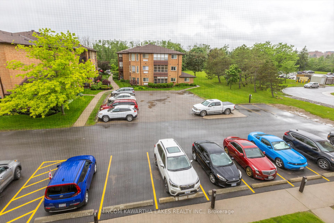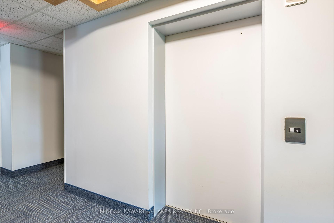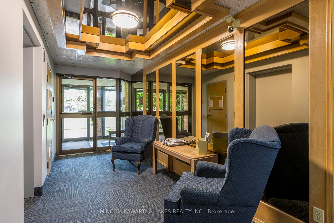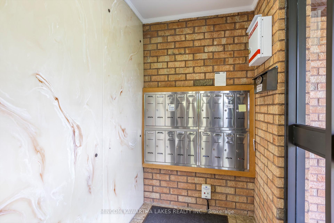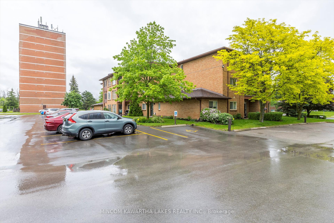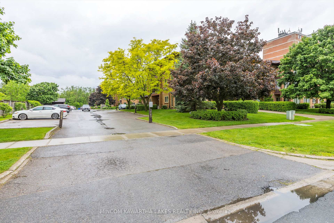$399,900
Available - For Sale
Listing ID: X12202184
2185 Walker Aven , Peterborough East, K9L 1T6, Peterborough
| This bright and spacious 2-bedroom condo at 303-2185 Walker Ave truly stands out. Boasting nearly 1200 sq ft, this well-maintained unit features a functional layout and modern conveniences, enhanced by a skylight and numerous windows that fill the space with natural light. The carpet-free main living area provides an open and airy atmosphere, ideal for both relaxing and entertaining in the combined living and dining rooms. The kitchen is well-equipped with a built-in dishwasher, a breakfast island with seating for two, and a rare and convenient addition of two refrigerators. The primary bedroom offers a comfortable retreat with carpeting, a 3-piece ensuite, and a walk-in closet. The second bedroom is also carpeted. A delightful enclosed balcony provides a versatile space to enjoy year-round, perfect for your morning coffee. For added convenience, the condo includes in-suite laundry with a recently installed (two months old) washer and dryer. Located in a secure building, this condo offers quick access to Highway 115, making it an excellent choice for commuters or those looking to downsize without compromising accessibility. The location is also incredibly convenient, with close proximity to public transit, shopping centers, parks, trails, and the renowned Peterborough Liftlocks. Don't miss the opportunity to experience this exceptional condo firsthand. I encourage you to book a personal visit before it's gone! |
| Price | $399,900 |
| Taxes: | $3214.70 |
| Assessment Year: | 2025 |
| Occupancy: | Owner |
| Address: | 2185 Walker Aven , Peterborough East, K9L 1T6, Peterborough |
| Postal Code: | K9L 1T6 |
| Province/State: | Peterborough |
| Directions/Cross Streets: | Ashburnham & Lansdowne |
| Level/Floor | Room | Length(ft) | Width(ft) | Descriptions | |
| Room 1 | Main | Kitchen | 11.48 | 12.4 | |
| Room 2 | Main | Dining Ro | 9.22 | 19.16 | |
| Room 3 | Main | Living Ro | 11.45 | 19.55 | |
| Room 4 | Main | Sunroom | 10.46 | 5.31 | |
| Room 5 | Main | Bedroom | 8.95 | 16.24 | |
| Room 6 | Main | Primary B | 10.89 | 20.53 | 3 Pc Ensuite, Walk-In Closet(s) |
| Room 7 | Main | Laundry | 5.77 | 6.99 |
| Washroom Type | No. of Pieces | Level |
| Washroom Type 1 | 4 | Main |
| Washroom Type 2 | 3 | Main |
| Washroom Type 3 | 0 | |
| Washroom Type 4 | 0 | |
| Washroom Type 5 | 0 |
| Total Area: | 0.00 |
| Approximatly Age: | 31-50 |
| Washrooms: | 2 |
| Heat Type: | Heat Pump |
| Central Air Conditioning: | Other |
$
%
Years
This calculator is for demonstration purposes only. Always consult a professional
financial advisor before making personal financial decisions.
| Although the information displayed is believed to be accurate, no warranties or representations are made of any kind. |
| MINCOM KAWARTHA LAKES REALTY INC. |
|
|
.jpg?src=Custom)
Dir:
416-548-7854
Bus:
416-548-7854
Fax:
416-981-7184
| Virtual Tour | Book Showing | Email a Friend |
Jump To:
At a Glance:
| Type: | Com - Condo Apartment |
| Area: | Peterborough |
| Municipality: | Peterborough East |
| Neighbourhood: | 4 South |
| Style: | Apartment |
| Approximate Age: | 31-50 |
| Tax: | $3,214.7 |
| Maintenance Fee: | $490 |
| Beds: | 2 |
| Baths: | 2 |
| Fireplace: | N |
Locatin Map:
Payment Calculator:
- Color Examples
- Red
- Magenta
- Gold
- Green
- Black and Gold
- Dark Navy Blue And Gold
- Cyan
- Black
- Purple
- Brown Cream
- Blue and Black
- Orange and Black
- Default
- Device Examples


