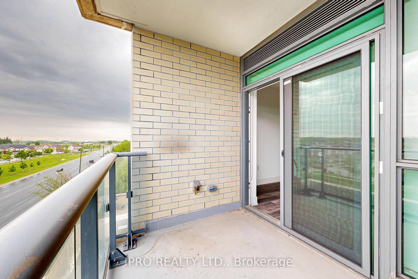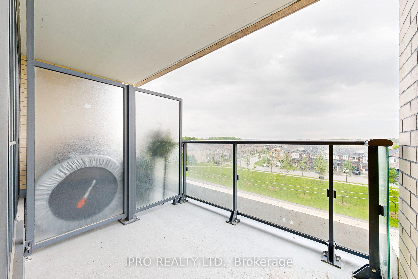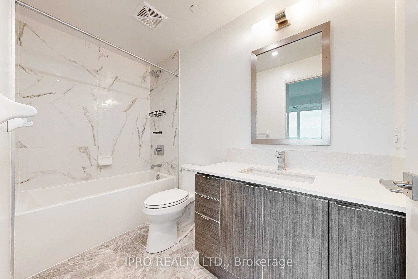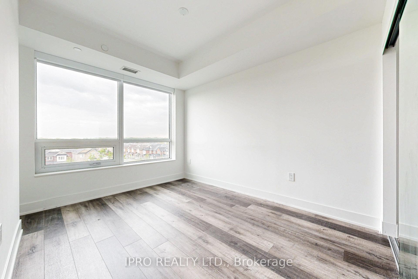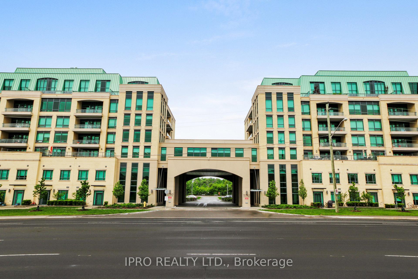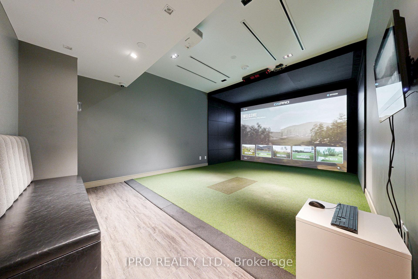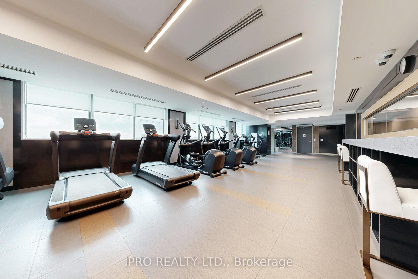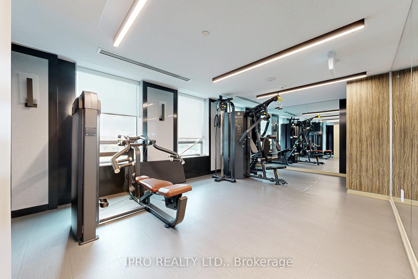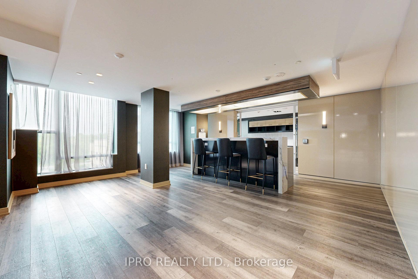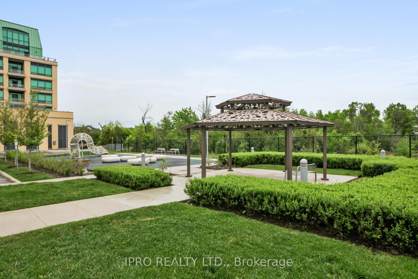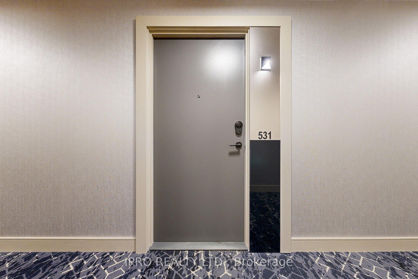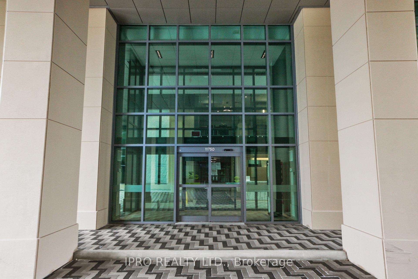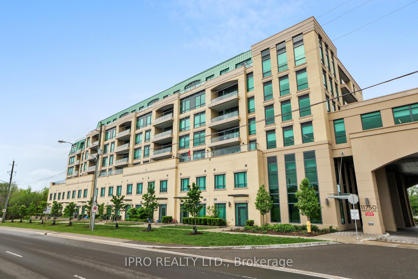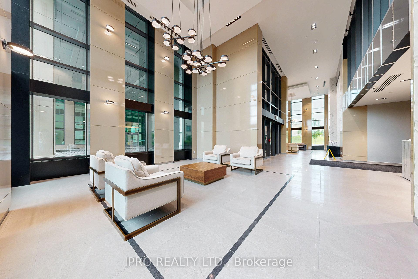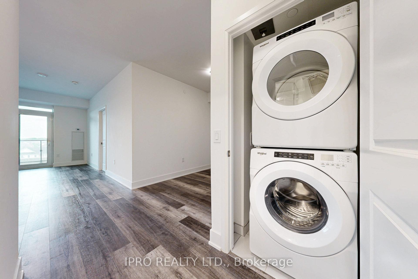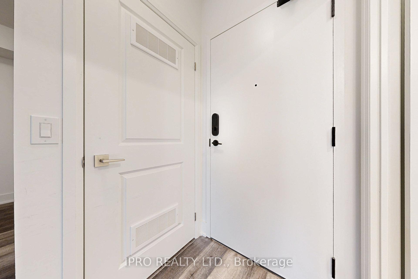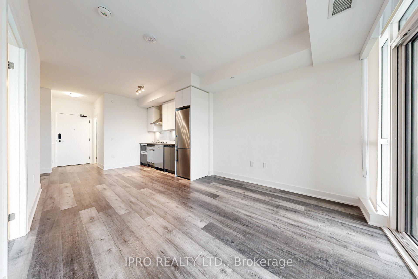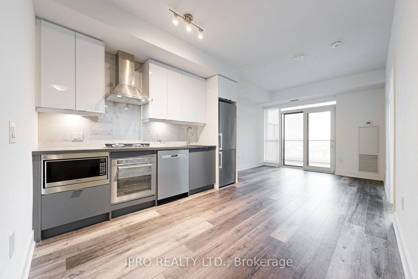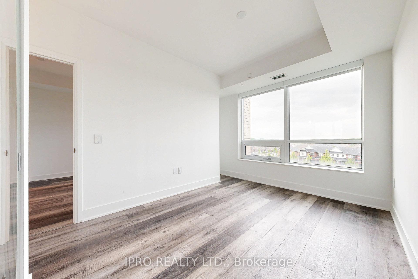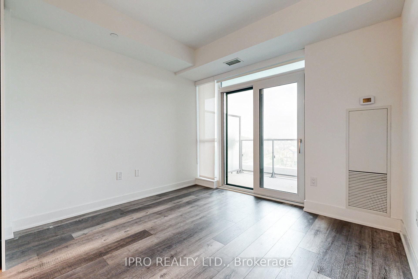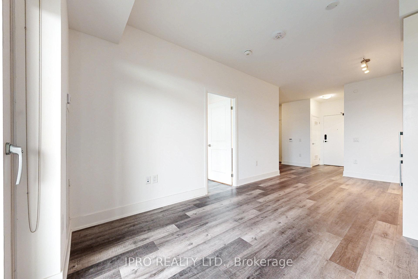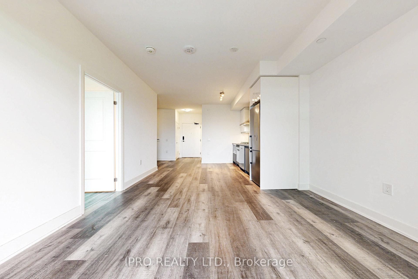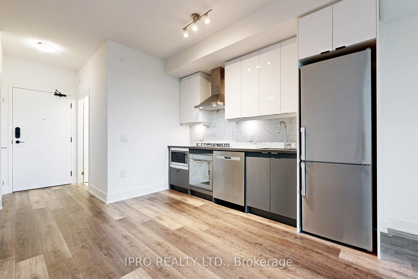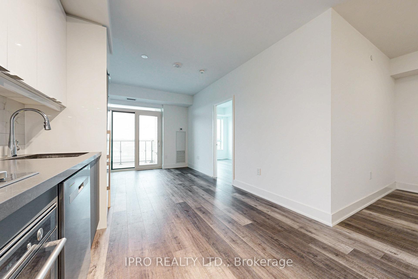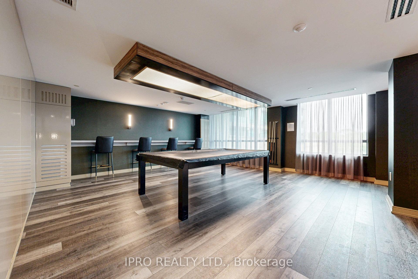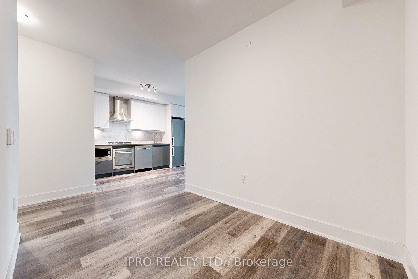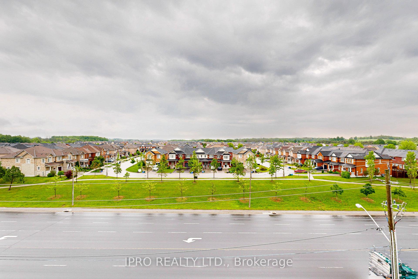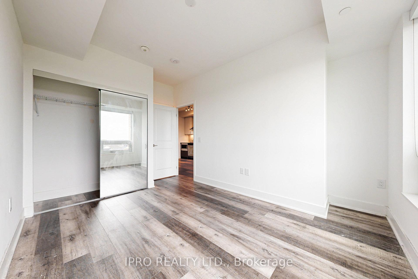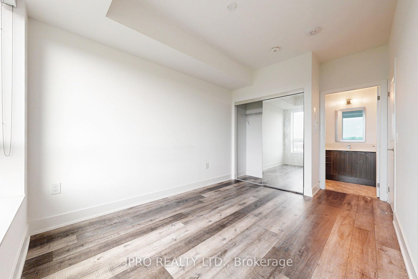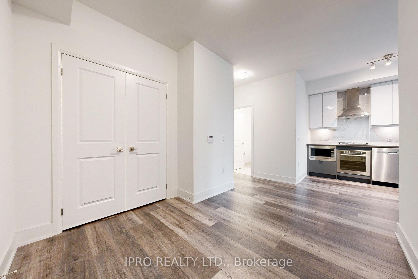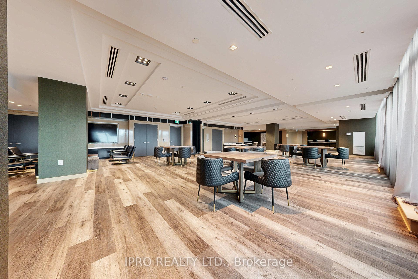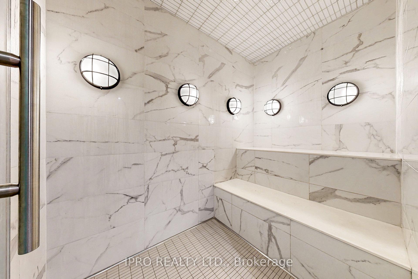$584,000
Available - For Sale
Listing ID: N12194850
11750 Ninth Line , Whitchurch-Stouffville, L4A 5G1, York
| Welcome to 9th & Main by Pemberton Group! This bright & inviting condo, has one bedroom, one full size den, 2 full bathrooms & 9 foot ceilings. Located in the heart of Stouffville, Just 3 minutes away from The Stouffville Go train station & easy accessibility to Hwy 404 & 401. It has 685 sq feet of luxury living to enjoy. The eat-in kitchen has stainless steel appliances including a gas cooktop, fridge, oven, dishwasher, microwave & chimney hood. 9Ft ceilings & engineered hardwood floors throughout. Amenities include: Concierge, guest suite, gym, pet washing stn, golf simulator, children's play room, visitors parking + more! Unit features 1+Den, 2 bath w/ balcony. East exposure. Parking & locker included! |
| Price | $584,000 |
| Taxes: | $2654.30 |
| Occupancy: | Vacant |
| Address: | 11750 Ninth Line , Whitchurch-Stouffville, L4A 5G1, York |
| Postal Code: | L4A 5G1 |
| Province/State: | York |
| Directions/Cross Streets: | Ninth Line/ Hoover Park |
| Level/Floor | Room | Length(ft) | Width(ft) | Descriptions | |
| Room 1 | Main | Living Ro | Hardwood Floor, Open Concept, W/O To Balcony | ||
| Room 2 | Main | Dining Ro | Hardwood Floor, Open Concept, Combined w/Kitchen | ||
| Room 3 | Main | Kitchen | Hardwood Floor, Open Concept | ||
| Room 4 | Main | Primary B | Hardwood Floor, 4 Pc Bath | ||
| Room 5 | Main | Den | Hardwood Floor |
| Washroom Type | No. of Pieces | Level |
| Washroom Type 1 | 4 | Main |
| Washroom Type 2 | 3 | Main |
| Washroom Type 3 | 0 | |
| Washroom Type 4 | 0 | |
| Washroom Type 5 | 0 |
| Total Area: | 0.00 |
| Washrooms: | 2 |
| Heat Type: | Forced Air |
| Central Air Conditioning: | Central Air |
$
%
Years
This calculator is for demonstration purposes only. Always consult a professional
financial advisor before making personal financial decisions.
| Although the information displayed is believed to be accurate, no warranties or representations are made of any kind. |
| IPRO REALTY LTD. |
|
|
.jpg?src=Custom)
Dir:
416-548-7854
Bus:
416-548-7854
Fax:
416-981-7184
| Virtual Tour | Book Showing | Email a Friend |
Jump To:
At a Glance:
| Type: | Com - Condo Apartment |
| Area: | York |
| Municipality: | Whitchurch-Stouffville |
| Neighbourhood: | Stouffville |
| Style: | Apartment |
| Tax: | $2,654.3 |
| Maintenance Fee: | $533 |
| Beds: | 1+1 |
| Baths: | 2 |
| Fireplace: | N |
Locatin Map:
Payment Calculator:
- Color Examples
- Red
- Magenta
- Gold
- Green
- Black and Gold
- Dark Navy Blue And Gold
- Cyan
- Black
- Purple
- Brown Cream
- Blue and Black
- Orange and Black
- Default
- Device Examples
