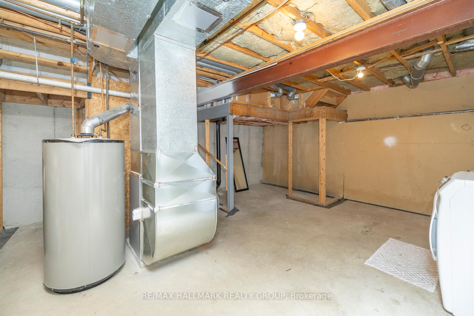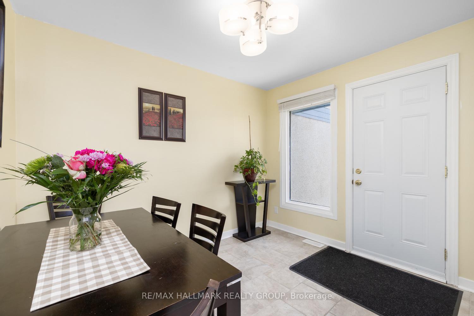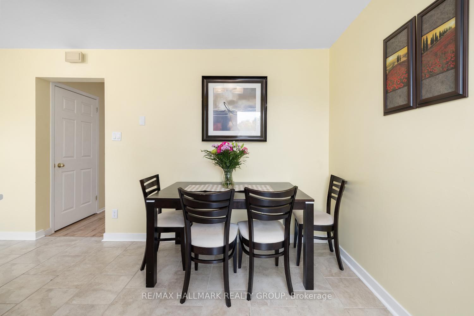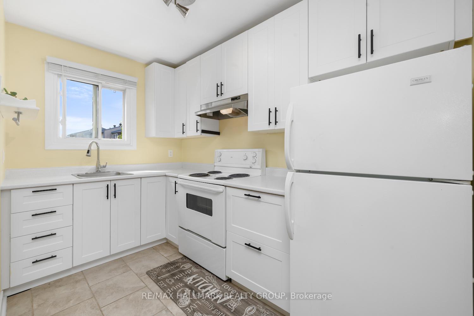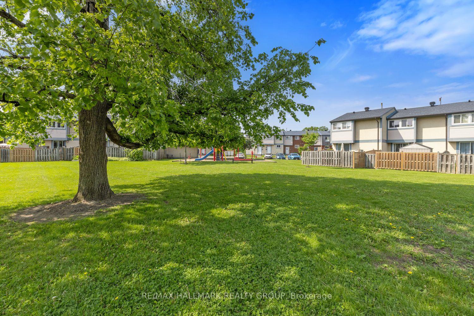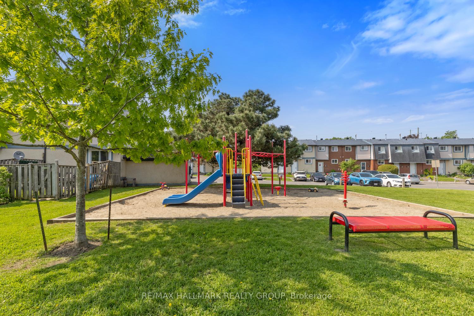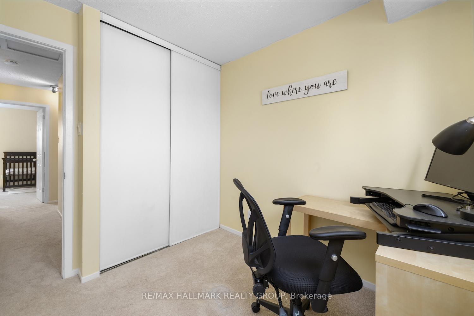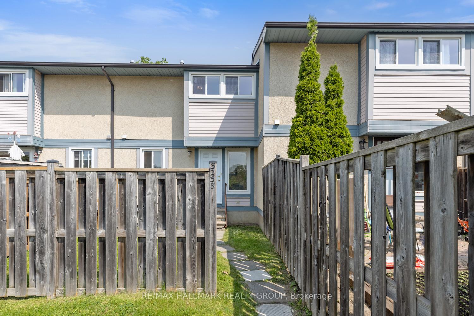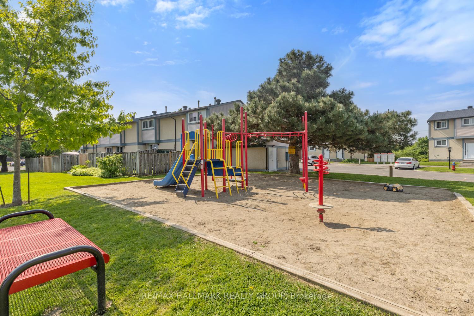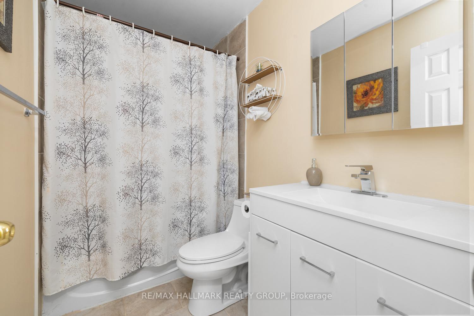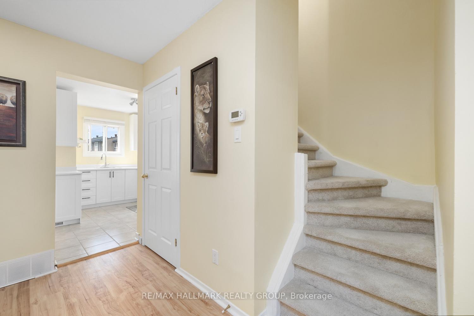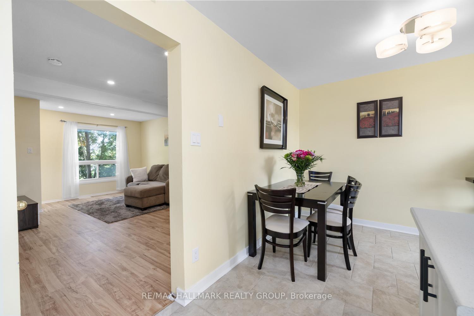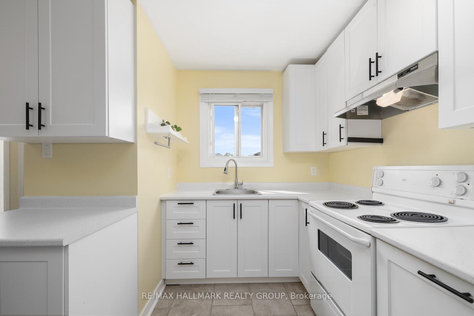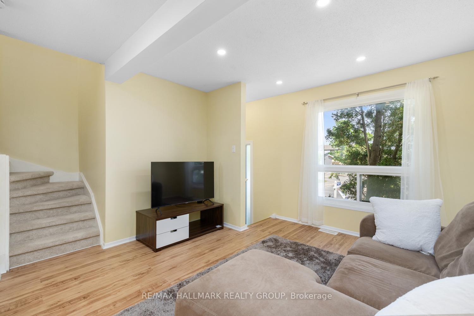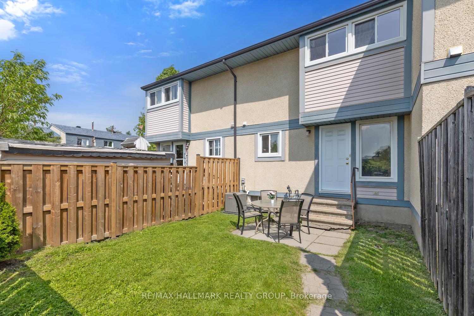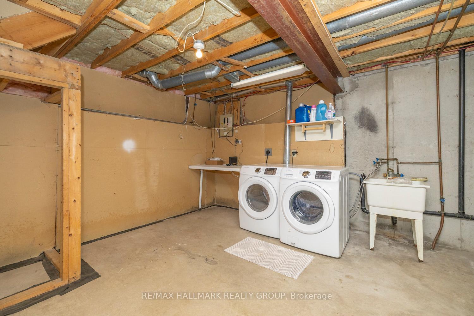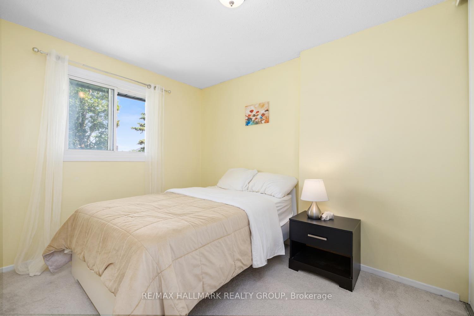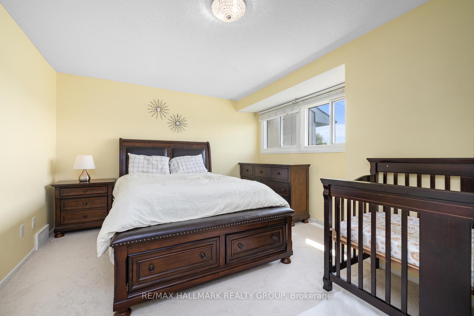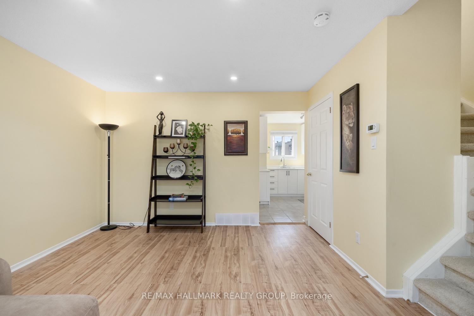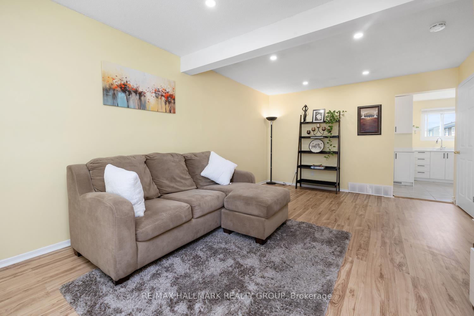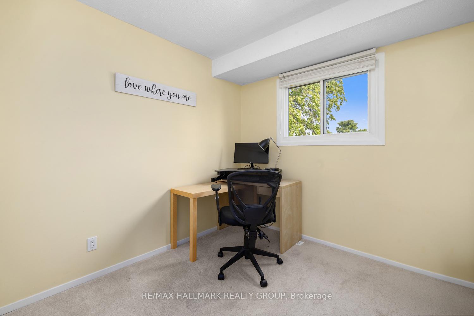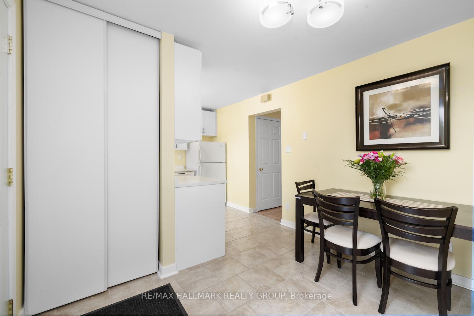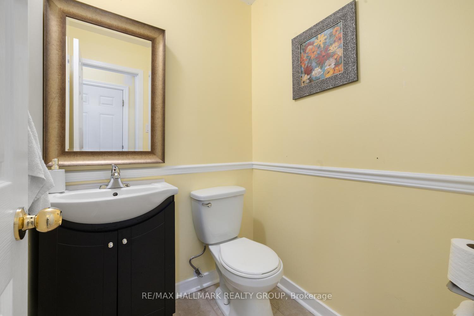$350,000
Available - For Sale
Listing ID: X12198659
3238 Uplands Driv , Hunt Club - Windsor Park Village and Are, K1V 0C7, Ottawa
| Ideal for first-time buyers, down sizers & investors! This updated condo townhome offers unbeatable value in a prime location close to transit, shopping, schools, and more. The bright, open-concept main floor features a stylish white kitchen with a cozy dining area, a spacious living room with updated flooring and large windows, a convenient powder room, and direct access to a private fenced backyard, perfect for relaxing or entertaining. Upstairs, you'll find three generously sized bedrooms and a beautifully updated 4-piece bathroom. The unfinished basement provides a blank canvas for your future plans. Surrounded by parks, golf, restaurants, bike paths, the airport, and everyday conveniences. This home checks all the boxes! |
| Price | $350,000 |
| Taxes: | $2523.00 |
| Occupancy: | Owner |
| Address: | 3238 Uplands Driv , Hunt Club - Windsor Park Village and Are, K1V 0C7, Ottawa |
| Postal Code: | K1V 0C7 |
| Province/State: | Ottawa |
| Directions/Cross Streets: | Hunt Club Rd. to Uplands Dr. |
| Level/Floor | Room | Length(ft) | Width(ft) | Descriptions | |
| Room 1 | Main | Living Ro | 18.3 | 12.14 | |
| Room 2 | Main | Kitchen | 10.89 | 17.22 | |
| Room 3 | Second | Primary B | 16.4 | 11.05 | |
| Room 4 | Second | Bedroom | 8.66 | 9.81 | |
| Room 5 | Second | Bedroom | 10.3 | 8.33 |
| Washroom Type | No. of Pieces | Level |
| Washroom Type 1 | 2 | Main |
| Washroom Type 2 | 4 | Second |
| Washroom Type 3 | 0 | |
| Washroom Type 4 | 0 | |
| Washroom Type 5 | 0 |
| Total Area: | 0.00 |
| Washrooms: | 2 |
| Heat Type: | Forced Air |
| Central Air Conditioning: | Central Air |
$
%
Years
This calculator is for demonstration purposes only. Always consult a professional
financial advisor before making personal financial decisions.
| Although the information displayed is believed to be accurate, no warranties or representations are made of any kind. |
| RE/MAX HALLMARK REALTY GROUP |
|
|
.jpg?src=Custom)
Dir:
416-548-7854
Bus:
416-548-7854
Fax:
416-981-7184
| Book Showing | Email a Friend |
Jump To:
At a Glance:
| Type: | Com - Condo Townhouse |
| Area: | Ottawa |
| Municipality: | Hunt Club - Windsor Park Village and Are |
| Neighbourhood: | 4804 - Hunt Club |
| Style: | 2-Storey |
| Tax: | $2,523 |
| Maintenance Fee: | $425.62 |
| Beds: | 3 |
| Baths: | 2 |
| Fireplace: | N |
Locatin Map:
Payment Calculator:
- Color Examples
- Red
- Magenta
- Gold
- Green
- Black and Gold
- Dark Navy Blue And Gold
- Cyan
- Black
- Purple
- Brown Cream
- Blue and Black
- Orange and Black
- Default
- Device Examples
