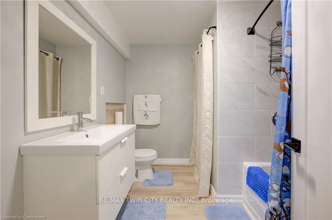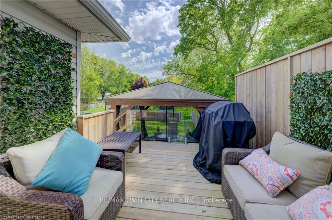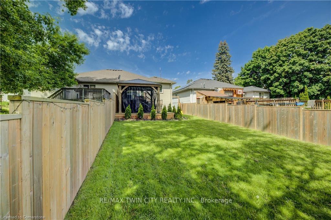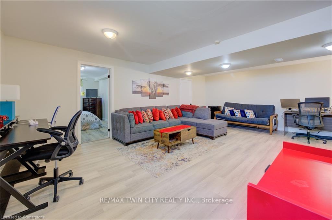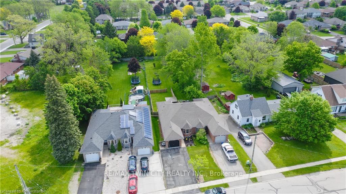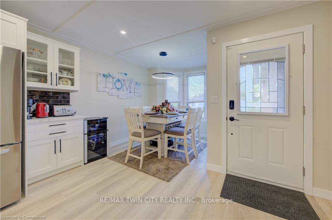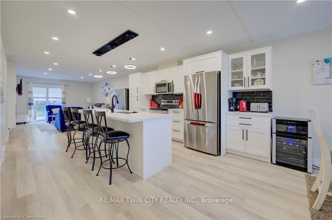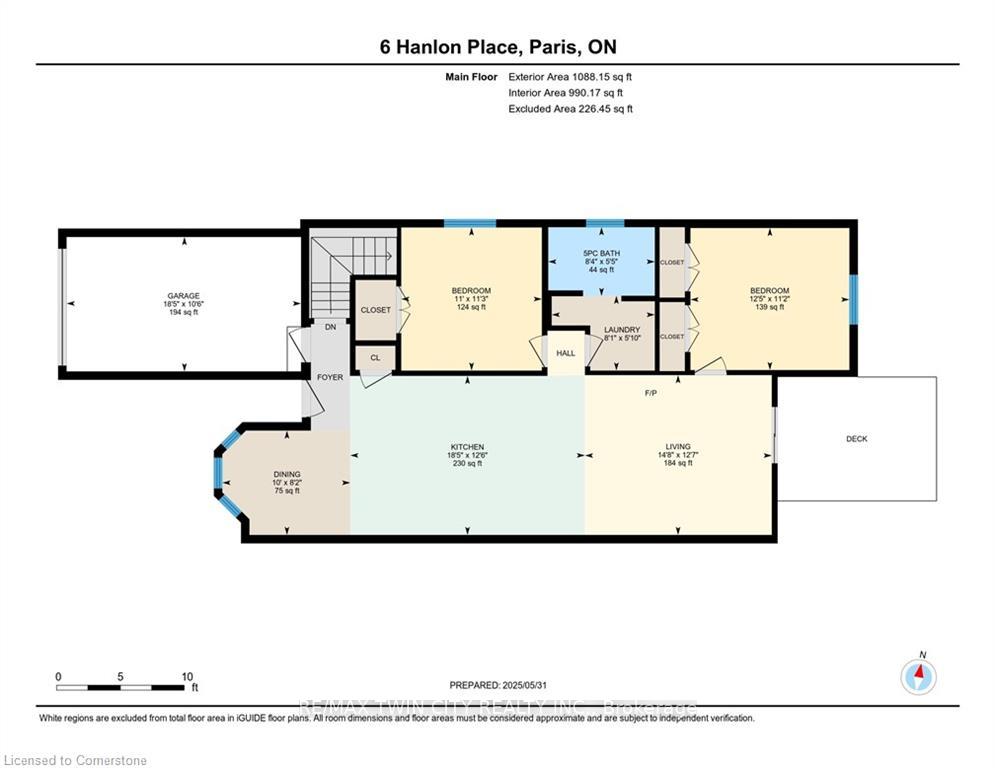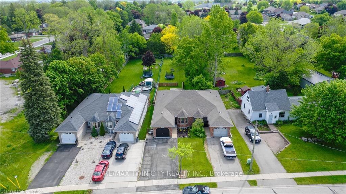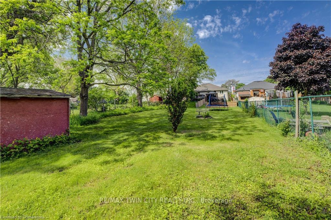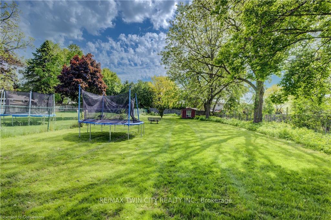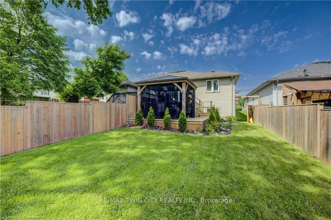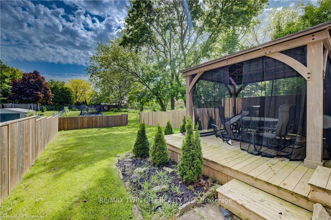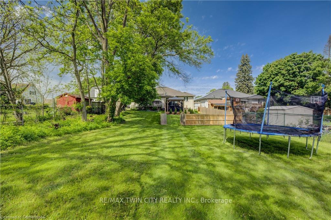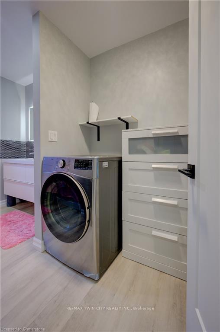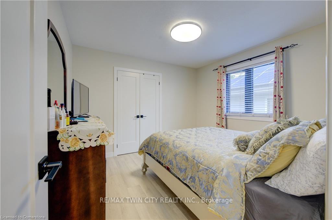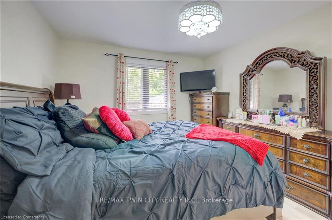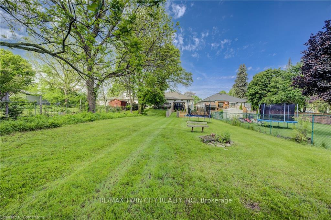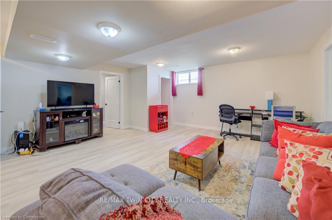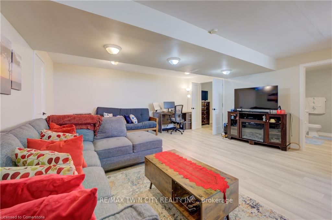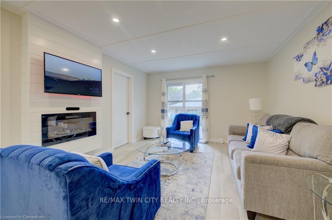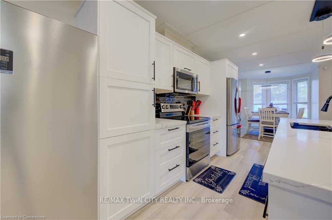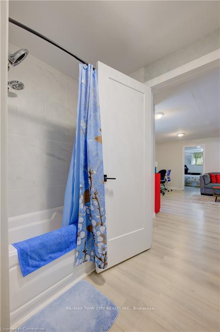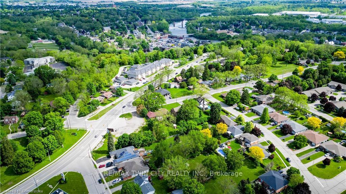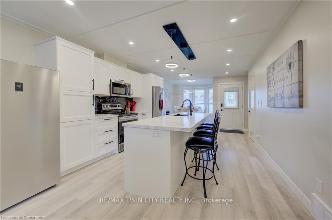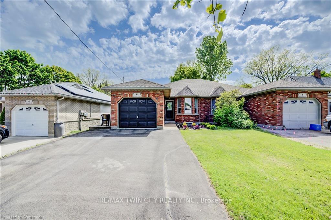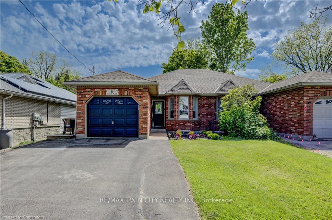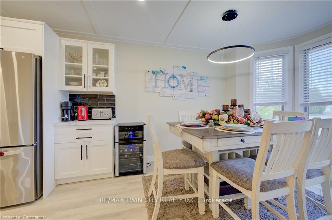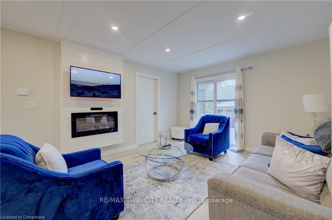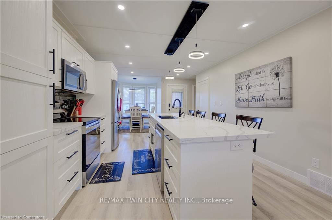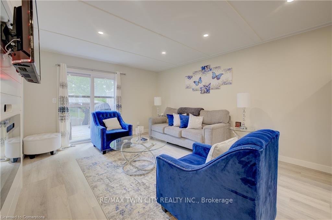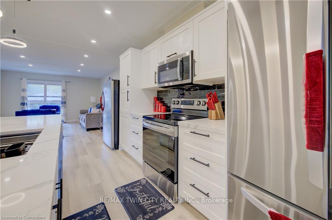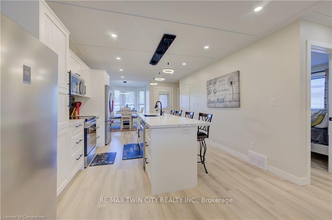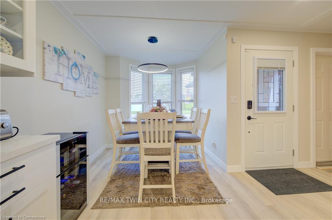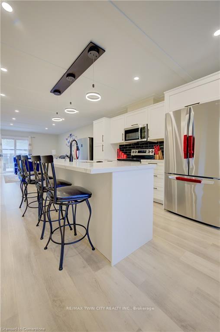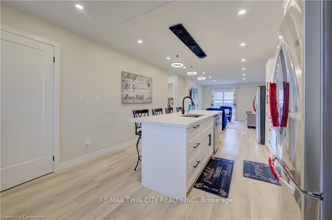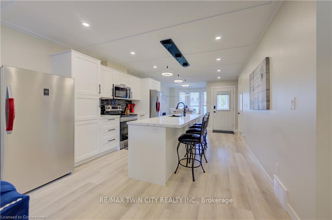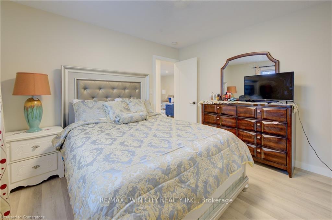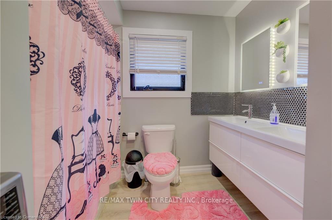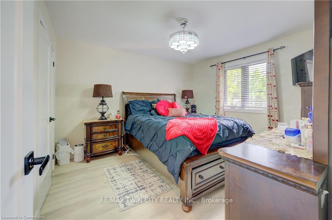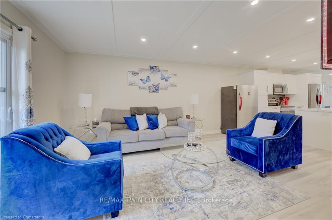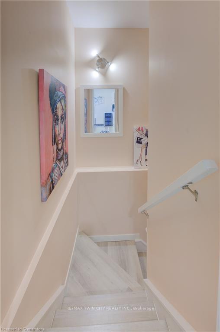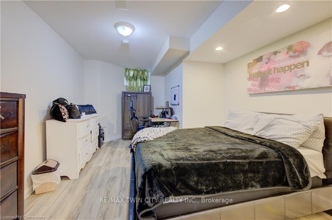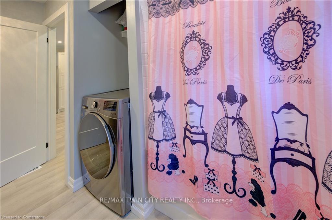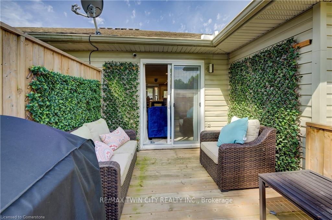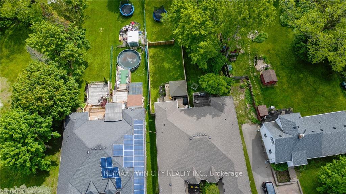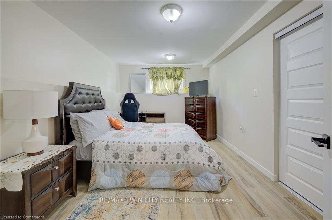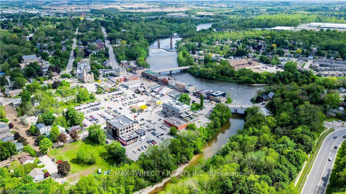$649,900
Available - For Sale
Listing ID: X12189087
6 Hanlon Plac , Brant, N3L 3E3, Brant
| 276ft DEEP LOT! Welcome to 6 Hanlon Place, a beautifully renovated turn-key bungalow nestled on a quiet, family-friendly street in the charming town of Paris. Set on an incredible 276-foot deep lot, this property offers a rare combination of move-in-ready living and expansive outdoor space-perfect for kids, pets, and backyard gatherings. Designed with families in mind, this home features 4 spacious bedrooms and 2 full bathrooms, providing flexible living for every stage of life. The interior has been tastefully updated from top to bottom, with a bright, modern layout that flows seamlessly throughout. Pride of ownership shines through-this home has been meticulously maintained and shows exceptionally well. Located just minutes from top-rated schools, parks, and recreational amenities, you'll love the convenience of nearby Lion's Park, Grand River trails, and downtown Paris with its local shops, restaurants, and community charm. Easy access to Hwy 403 makes commuting a breeze, whether you're heading to Brantford, Hamilton, or the GTA. With all the updates completed and a lot this size, 6 Hanlon Place is a rare family home that truly checks all the boxes. Don't miss your opportunity to plant roots in one of Ontario's most picturesque small towns! New windows2023. Furnace, A/C, humidifier 2024. Custom closets 2023. Water softener & Osmosis system 2023. Washer & dryer 2024. Gutter filter leaf system 2025 with lifetime warranty & so much more! |
| Price | $649,900 |
| Taxes: | $3037.00 |
| Assessment Year: | 2024 |
| Occupancy: | Owner |
| Address: | 6 Hanlon Plac , Brant, N3L 3E3, Brant |
| Directions/Cross Streets: | KING EDWARD ST |
| Rooms: | 12 |
| Bedrooms: | 4 |
| Bedrooms +: | 0 |
| Family Room: | F |
| Basement: | Full, Finished |
| Washroom Type | No. of Pieces | Level |
| Washroom Type 1 | 4 | Basement |
| Washroom Type 2 | 5 | Main |
| Washroom Type 3 | 0 | |
| Washroom Type 4 | 0 | |
| Washroom Type 5 | 0 |
| Total Area: | 0.00 |
| Property Type: | Semi-Detached |
| Style: | Bungalow |
| Exterior: | Brick |
| Garage Type: | Attached |
| Drive Parking Spaces: | 2 |
| Pool: | None |
| Approximatly Square Footage: | 700-1100 |
| CAC Included: | N |
| Water Included: | N |
| Cabel TV Included: | N |
| Common Elements Included: | N |
| Heat Included: | N |
| Parking Included: | N |
| Condo Tax Included: | N |
| Building Insurance Included: | N |
| Fireplace/Stove: | Y |
| Heat Type: | Forced Air |
| Central Air Conditioning: | Central Air |
| Central Vac: | N |
| Laundry Level: | Syste |
| Ensuite Laundry: | F |
| Sewers: | Sewer |
$
%
Years
This calculator is for demonstration purposes only. Always consult a professional
financial advisor before making personal financial decisions.
| Although the information displayed is believed to be accurate, no warranties or representations are made of any kind. |
| RE/MAX TWIN CITY REALTY INC. |
|
|
.jpg?src=Custom)
Dir:
416-548-7854
Bus:
416-548-7854
Fax:
416-981-7184
| Virtual Tour | Book Showing | Email a Friend |
Jump To:
At a Glance:
| Type: | Freehold - Semi-Detached |
| Area: | Brant |
| Municipality: | Brant |
| Neighbourhood: | Paris |
| Style: | Bungalow |
| Tax: | $3,037 |
| Beds: | 4 |
| Baths: | 2 |
| Fireplace: | Y |
| Pool: | None |
Locatin Map:
Payment Calculator:
- Color Examples
- Red
- Magenta
- Gold
- Green
- Black and Gold
- Dark Navy Blue And Gold
- Cyan
- Black
- Purple
- Brown Cream
- Blue and Black
- Orange and Black
- Default
- Device Examples
