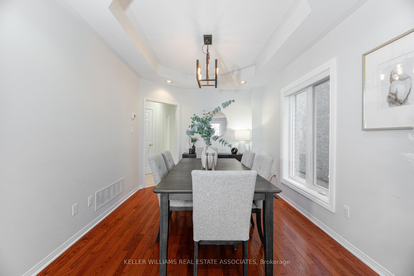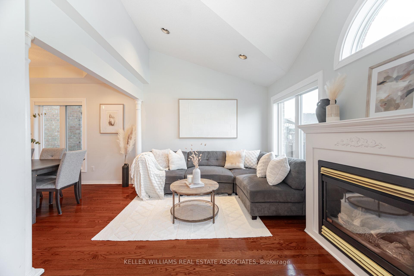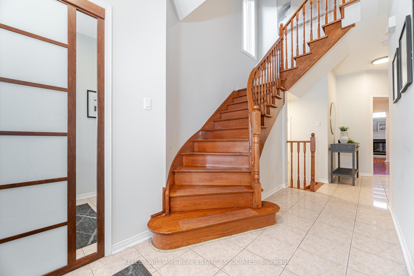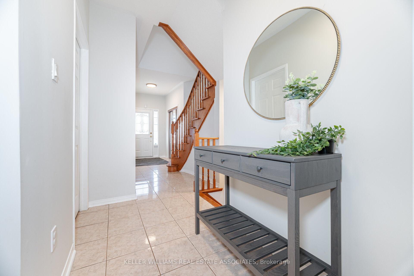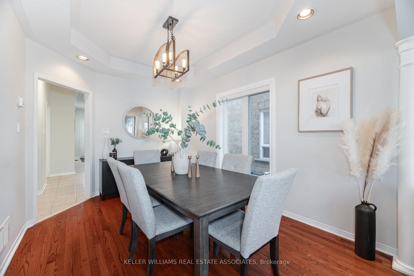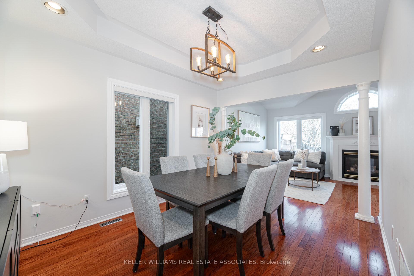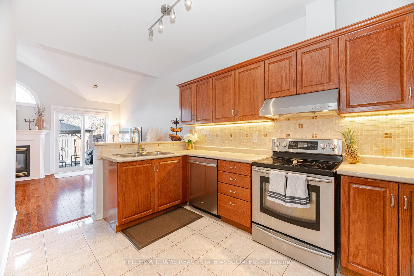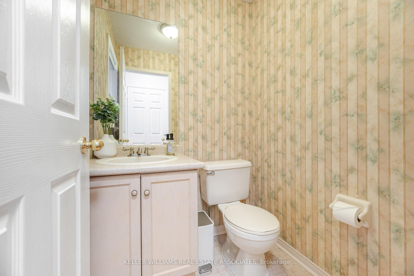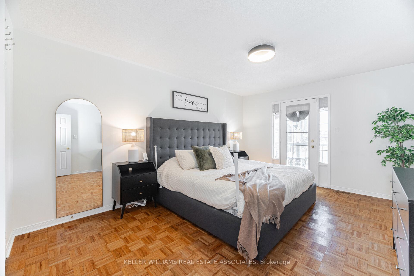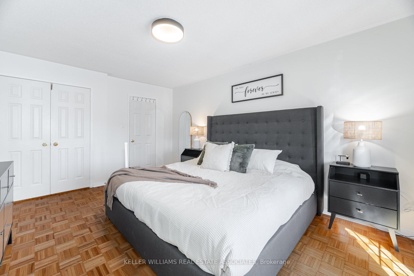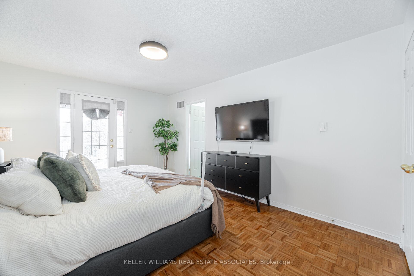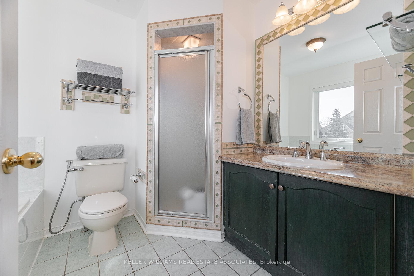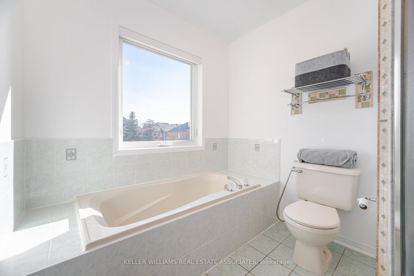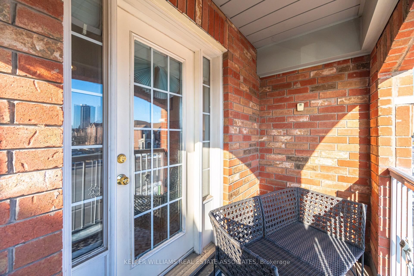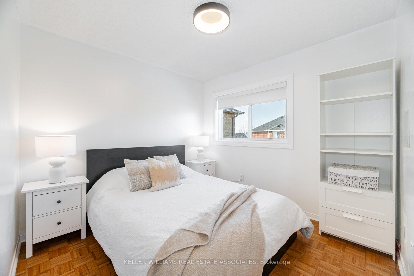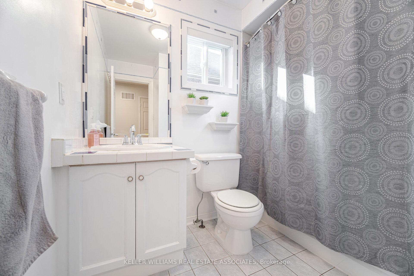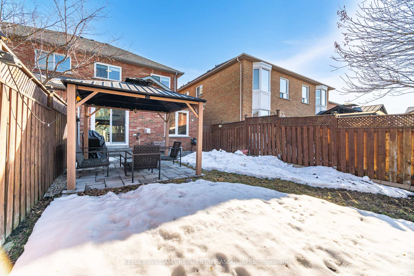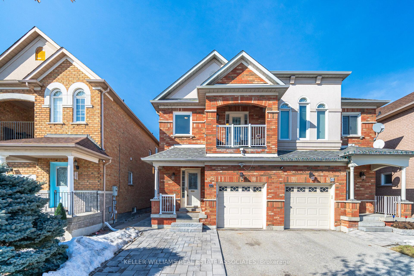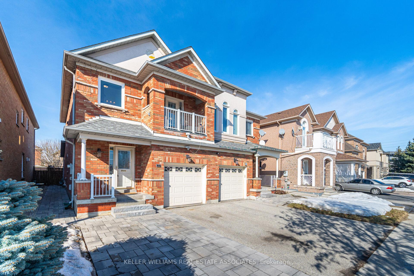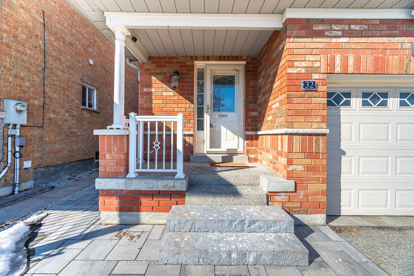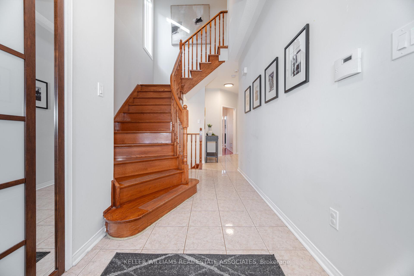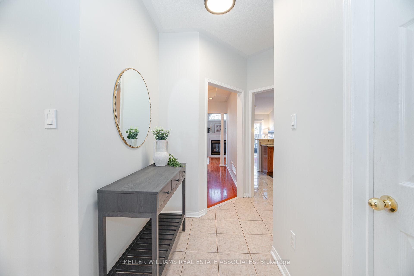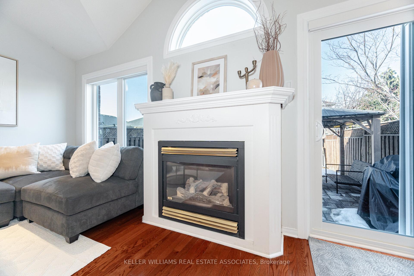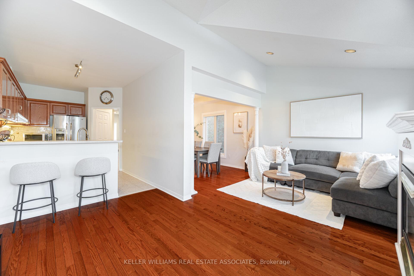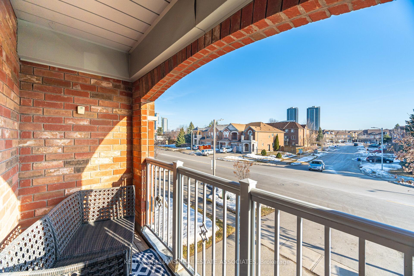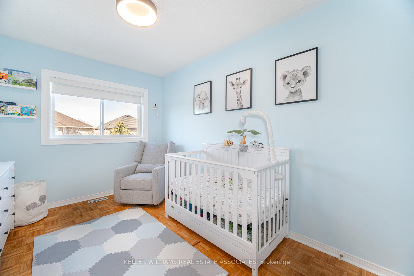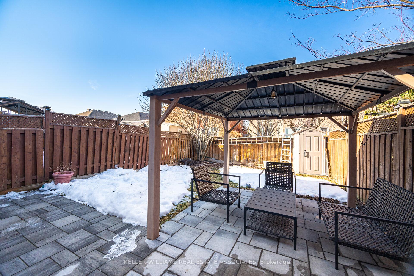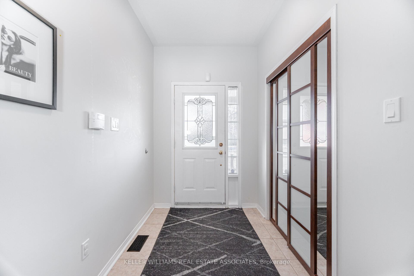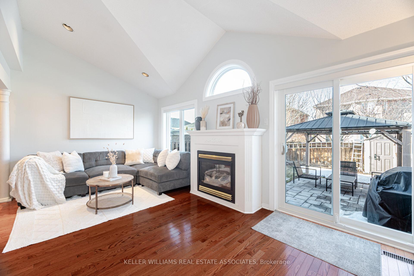$999,900
Available - For Sale
Listing ID: N12181181
32 Blue Willow Driv , Vaughan, L4L 9H1, York
| Excellent, rarely offered semi-detached home in prime Woodbridge location close to all amenities. Perfect for first time homebuyers, young families, working professionals or emptynesters. New interlock allows for an extra parking spot. This spacious 3 bedroom home waspainted in a neutral colour throughout and has a great floor plan. The vaulted ceiling in theliving room a unique feature with a cozy gas fireplace and walk-out to backyard patio. There'sa formal dining room for family gatherings. Convenient main floor laundry room has garageaccess. The primary bedroom has a 4pc ensuite, walk-in closet and walk-out to balcony - enjoymorning coffee or a quiet read before bed. The basement has been framed for anyone looking tocomplete the lower level. New Windows recently installed. Close To Hwys, Ttc & Viva, Shops,Schools, Park, Vaughan Mills And Community Centre. Move In And Enjoy! |
| Price | $999,900 |
| Taxes: | $4226.00 |
| Assessment Year: | 2024 |
| Occupancy: | Owner |
| Address: | 32 Blue Willow Driv , Vaughan, L4L 9H1, York |
| Directions/Cross Streets: | Hwy 7 / Weston Rd |
| Rooms: | 7 |
| Bedrooms: | 3 |
| Bedrooms +: | 0 |
| Family Room: | F |
| Basement: | Full, Unfinished |
| Level/Floor | Room | Length(ft) | Width(ft) | Descriptions | |
| Room 1 | Main | Dining Ro | 13.48 | 9.91 | Hardwood Floor, Open Concept, Window |
| Room 2 | Main | Living Ro | 10.66 | 10.43 | Hardwood Floor, Gas Fireplace, Vaulted Ceiling(s) |
| Room 3 | Main | Kitchen | 13.91 | 8.5 | Ceramic Floor, Stainless Steel Appl, Backsplash |
| Room 4 | Main | Breakfast | 13.15 | 8.82 | Hardwood Floor, W/O To Yard |
| Room 5 | Second | Primary B | 16.01 | 11.51 | Parquet, 4 Pc Ensuite, W/O To Balcony |
| Room 6 | Second | Bedroom 2 | 12.17 | 9.68 | Parquet, Closet, Window |
| Room 7 | Second | Bedroom 3 | 12 | 8.92 | Parquet, Closet, Window |
| Room 8 | Main | Laundry | Ceramic Floor, W/O To Garage |
| Washroom Type | No. of Pieces | Level |
| Washroom Type 1 | 2 | Main |
| Washroom Type 2 | 4 | Second |
| Washroom Type 3 | 4 | Second |
| Washroom Type 4 | 0 | |
| Washroom Type 5 | 0 |
| Total Area: | 0.00 |
| Property Type: | Semi-Detached |
| Style: | 2-Storey |
| Exterior: | Brick |
| Garage Type: | Attached |
| (Parking/)Drive: | Private |
| Drive Parking Spaces: | 2 |
| Park #1 | |
| Parking Type: | Private |
| Park #2 | |
| Parking Type: | Private |
| Pool: | None |
| Approximatly Square Footage: | 1500-2000 |
| CAC Included: | N |
| Water Included: | N |
| Cabel TV Included: | N |
| Common Elements Included: | N |
| Heat Included: | N |
| Parking Included: | N |
| Condo Tax Included: | N |
| Building Insurance Included: | N |
| Fireplace/Stove: | Y |
| Heat Type: | Forced Air |
| Central Air Conditioning: | Central Air |
| Central Vac: | N |
| Laundry Level: | Syste |
| Ensuite Laundry: | F |
| Sewers: | Sewer |
$
%
Years
This calculator is for demonstration purposes only. Always consult a professional
financial advisor before making personal financial decisions.
| Although the information displayed is believed to be accurate, no warranties or representations are made of any kind. |
| KELLER WILLIAMS REAL ESTATE ASSOCIATES |
|
|
.jpg?src=Custom)
Dir:
416-548-7854
Bus:
416-548-7854
Fax:
416-981-7184
| Virtual Tour | Book Showing | Email a Friend |
Jump To:
At a Glance:
| Type: | Freehold - Semi-Detached |
| Area: | York |
| Municipality: | Vaughan |
| Neighbourhood: | East Woodbridge |
| Style: | 2-Storey |
| Tax: | $4,226 |
| Beds: | 3 |
| Baths: | 3 |
| Fireplace: | Y |
| Pool: | None |
Locatin Map:
Payment Calculator:
- Color Examples
- Red
- Magenta
- Gold
- Green
- Black and Gold
- Dark Navy Blue And Gold
- Cyan
- Black
- Purple
- Brown Cream
- Blue and Black
- Orange and Black
- Default
- Device Examples
