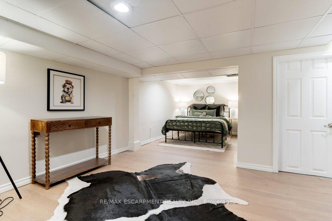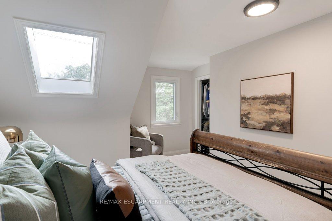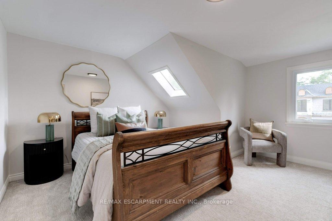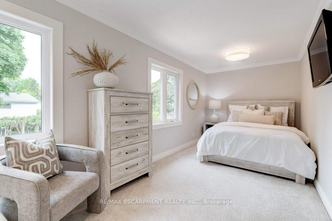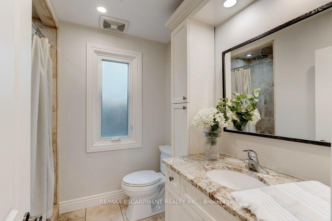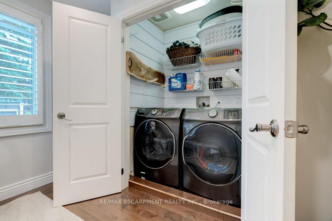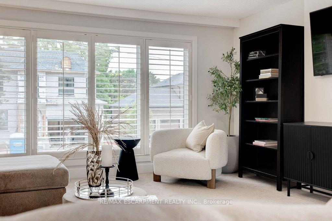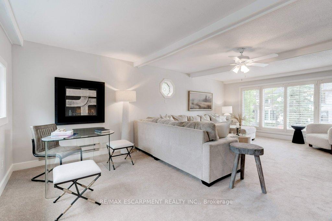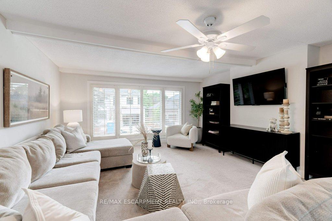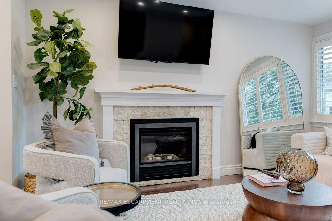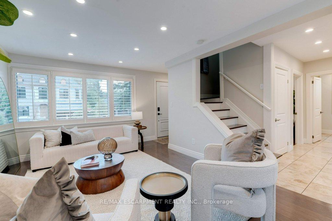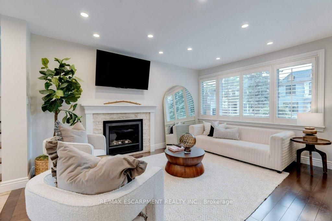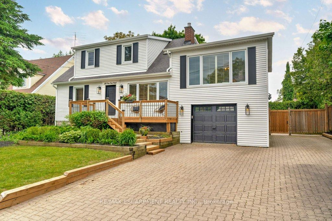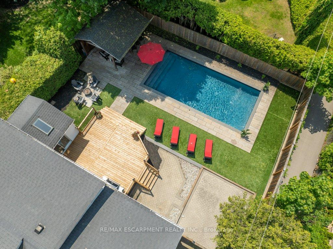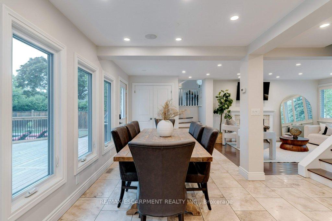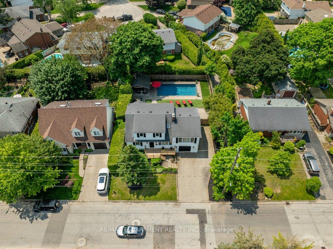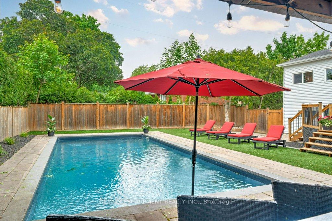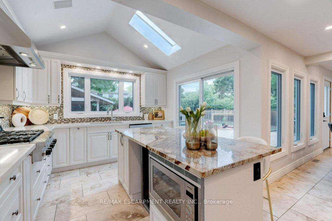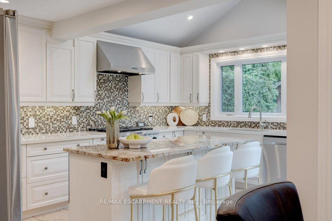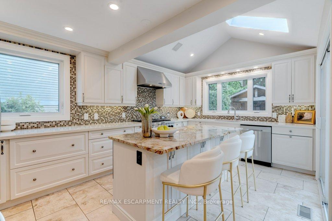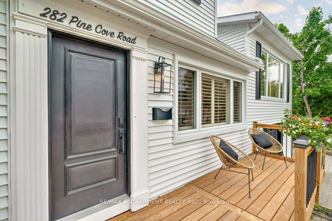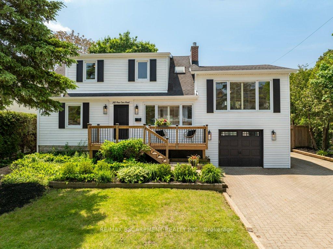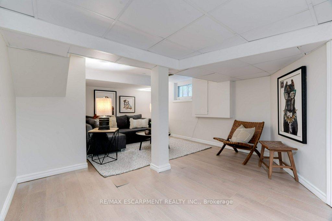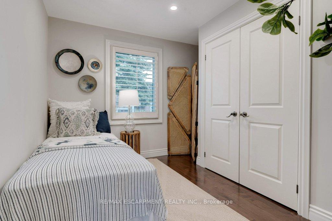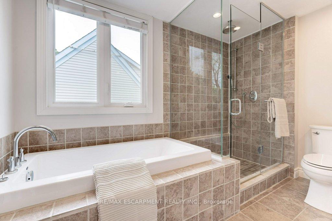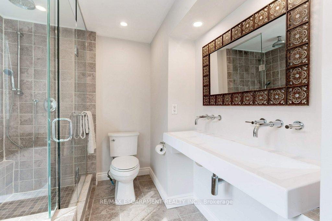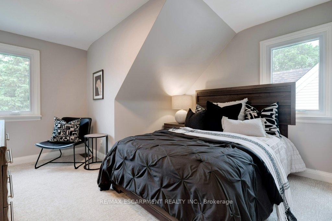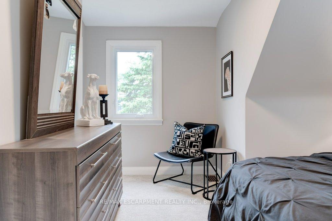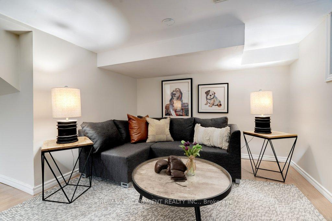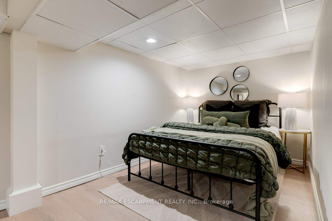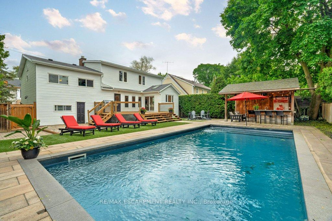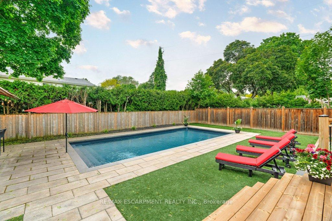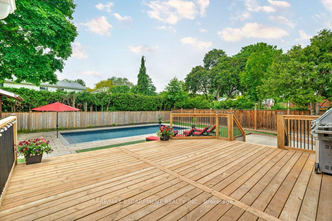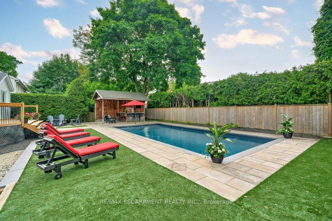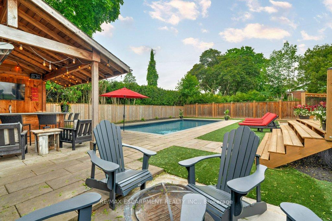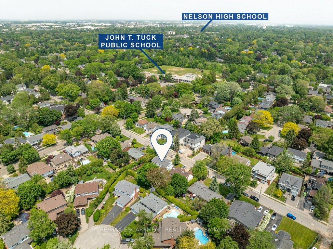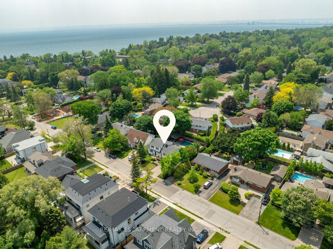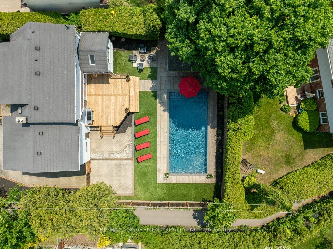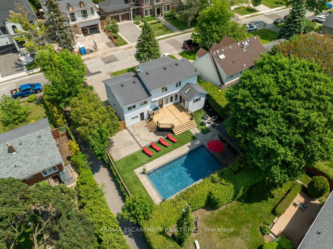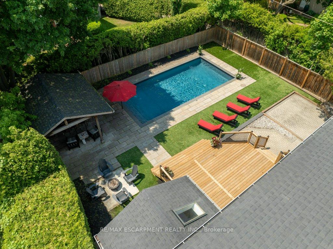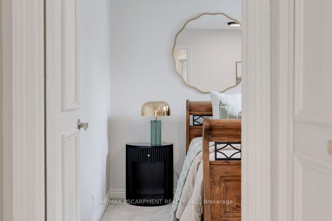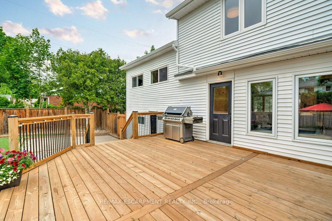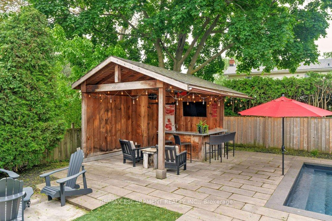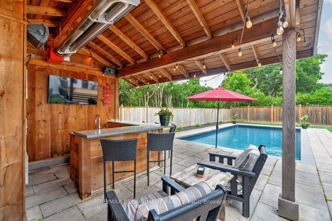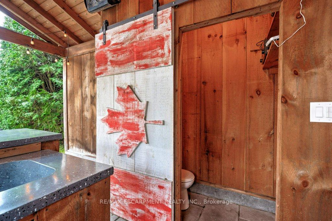$2,099,000
Available - For Sale
Listing ID: W12202223
282 PINE COVE Road , Burlington, L7N 1W2, Halton
| Welcome to 282 Pine Cove Road in the prestigious Roseland community, one of Burlington's most coveted lakeside communities. This lovely 4 Bedroom Family home is nestled on a prime street surrounded by Custom Homes & mature trees. The Family sized Kitchen is the Heart of this home & a Chefs delight, with vaulted ceilings, Skylight, B-I s/s appliances, a large centre island, pantry & patio doors opening to an expansive Deck & Backyard Oasis with resort style in-ground Swimming Pool. The spacious main level also features a bright, spacious Dining Room, Living Room w/cozy gas Fireplace, a main floor Bedroom, Laundry & beautifully updated 3pc Bath w/heated floors. A separate & generous sized Family Room can accommodate many activities from lounging or studying to the perfect gathering spot for Games or Movie Nights. Upper level features a large Primary Bedroom plus 2 additional generous sized Bedrooms & a Luxe updated 5Pc Bath w/dbl Vanity & sep. glass Shower. The extremely private backyard is an Entertainer's Dream & includes a large Deck, interlock patio & a poolside Cabana/wet Bar w/Heater, speakers, TV & water closet complimenting the resort style Pool surrounded by mature landscaping & easy maintenance artificial lawn. Beautiful updates through-out: new Lighting '25, Paint '25, Landscaping, Decks '24 & more! Located in a prime location, this home is just minutes to highly respected John T. Tuck & Nelson Schools and just steps from the Lake. Easy access to highways, GO, Transit, shopping, parks, all essential amenities & a pleasant stroll into vibrant downtown Burlington with its waterfront trails, restaurants and cafes. Exceptional Value in this highly sought after location in Roseland. |
| Price | $2,099,000 |
| Taxes: | $7325.79 |
| Occupancy: | Owner |
| Address: | 282 PINE COVE Road , Burlington, L7N 1W2, Halton |
| Acreage: | < .50 |
| Directions/Cross Streets: | LAKESHORE RD |
| Rooms: | 8 |
| Bedrooms: | 4 |
| Bedrooms +: | 1 |
| Family Room: | T |
| Basement: | Full, Finished |
| Level/Floor | Room | Length(ft) | Width(ft) | Descriptions | |
| Room 1 | Main | Living Ro | 14.01 | 12.6 | Fireplace, Hardwood Floor, Pot Lights |
| Room 2 | Main | Kitchen | 17.58 | 11.15 | Vaulted Ceiling(s), Centre Island, W/O To Pool |
| Room 3 | Main | Dining Ro | 8.99 | 17.09 | Hardwood Floor, W/O To Deck, Pot Lights |
| Room 4 | Main | Bedroom 4 | 10.99 | 10.82 | Hardwood Floor, Large Closet, Heated Floor |
| Room 5 | Main | Family Ro | 23.81 | 16.01 | California Shutters, Beamed Ceilings, Broadloom |
| Room 6 | Main | Bathroom | 3 Pc Bath, Heated Floor, B/I Vanity | ||
| Room 7 | Second | Primary B | 19.32 | 8.17 | Walk-In Closet(s), Large Window, Broadloom |
| Room 8 | Second | Bedroom 2 | 12.17 | 14.92 | Large Window, Broadloom |
| Room 9 | Second | Bedroom 3 | 11.15 | 7.9 | Large Window, Broadloom |
| Room 10 | Second | Bathroom | 10.5 | 7.58 | 5 Pc Bath |
| Room 11 | Basement | Bedroom 5 | 11.15 | 7.9 | Vinyl Floor |
| Room 12 | Basement | Recreatio | 17.32 | 22.5 | Vinyl Floor |
| Room 13 | Basement | Utility R | 18.07 | 14.5 | Laundry Sink |
| Room 14 | Main | Laundry |
| Washroom Type | No. of Pieces | Level |
| Washroom Type 1 | 3 | Main |
| Washroom Type 2 | 5 | Second |
| Washroom Type 3 | 0 | |
| Washroom Type 4 | 0 | |
| Washroom Type 5 | 0 |
| Total Area: | 0.00 |
| Approximatly Age: | 51-99 |
| Property Type: | Detached |
| Style: | 2-Storey |
| Exterior: | Aluminum Siding, Metal/Steel Sidi |
| Garage Type: | Attached |
| (Parking/)Drive: | Private Do |
| Drive Parking Spaces: | 6 |
| Park #1 | |
| Parking Type: | Private Do |
| Park #2 | |
| Parking Type: | Private Do |
| Pool: | Inground |
| Other Structures: | Other |
| Approximatly Age: | 51-99 |
| Approximatly Square Footage: | 1500-2000 |
| Property Features: | Arts Centre, Fenced Yard |
| CAC Included: | N |
| Water Included: | N |
| Cabel TV Included: | N |
| Common Elements Included: | N |
| Heat Included: | N |
| Parking Included: | N |
| Condo Tax Included: | N |
| Building Insurance Included: | N |
| Fireplace/Stove: | Y |
| Heat Type: | Forced Air |
| Central Air Conditioning: | Central Air |
| Central Vac: | Y |
| Laundry Level: | Syste |
| Ensuite Laundry: | F |
| Sewers: | Sewer |
$
%
Years
This calculator is for demonstration purposes only. Always consult a professional
financial advisor before making personal financial decisions.
| Although the information displayed is believed to be accurate, no warranties or representations are made of any kind. |
| RE/MAX ESCARPMENT REALTY INC. |
|
|
.jpg?src=Custom)
Dir:
416-548-7854
Bus:
416-548-7854
Fax:
416-981-7184
| Virtual Tour | Book Showing | Email a Friend |
Jump To:
At a Glance:
| Type: | Freehold - Detached |
| Area: | Halton |
| Municipality: | Burlington |
| Neighbourhood: | Roseland |
| Style: | 2-Storey |
| Approximate Age: | 51-99 |
| Tax: | $7,325.79 |
| Beds: | 4+1 |
| Baths: | 2 |
| Fireplace: | Y |
| Pool: | Inground |
Locatin Map:
Payment Calculator:
- Color Examples
- Red
- Magenta
- Gold
- Green
- Black and Gold
- Dark Navy Blue And Gold
- Cyan
- Black
- Purple
- Brown Cream
- Blue and Black
- Orange and Black
- Default
- Device Examples
