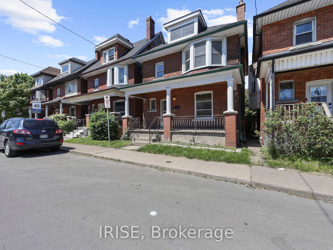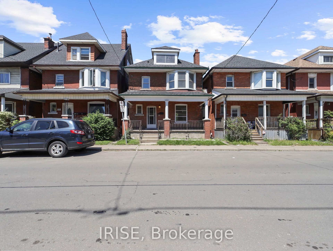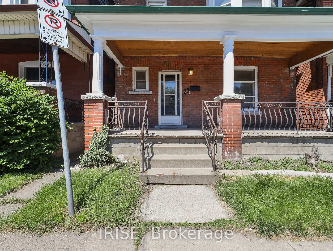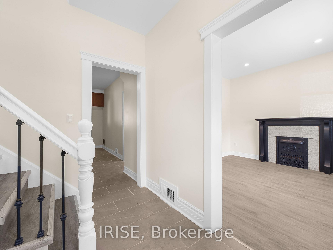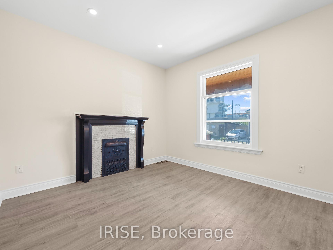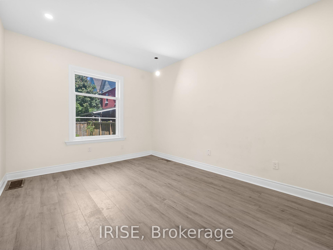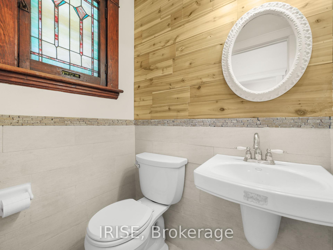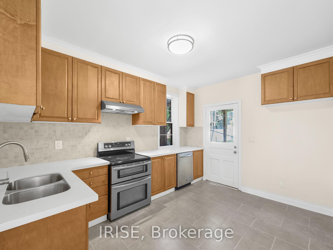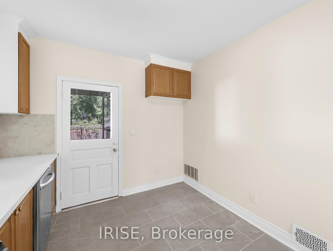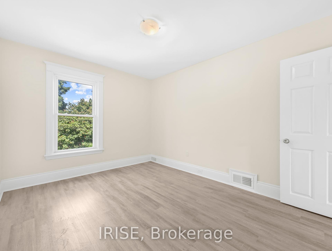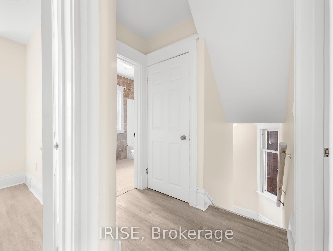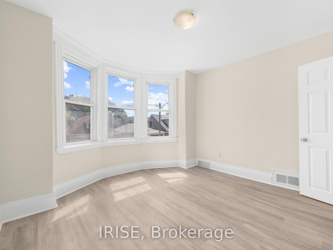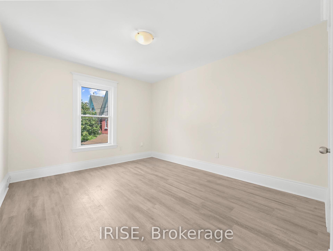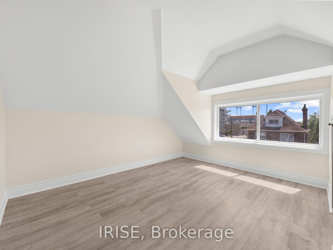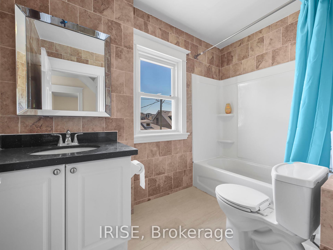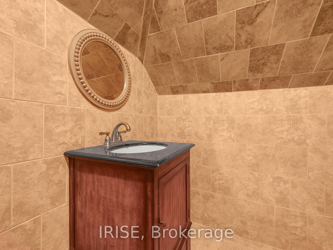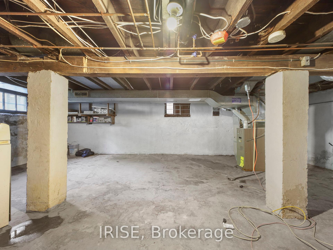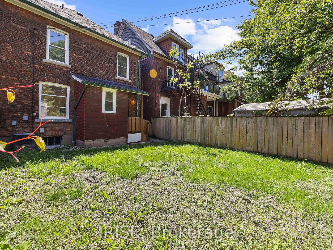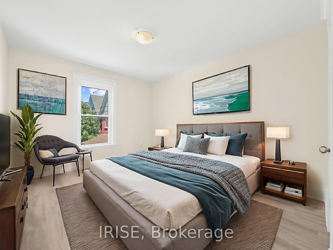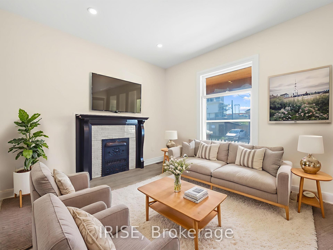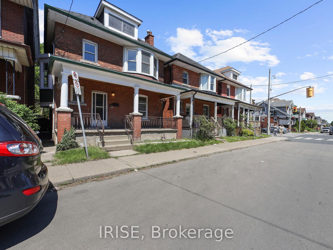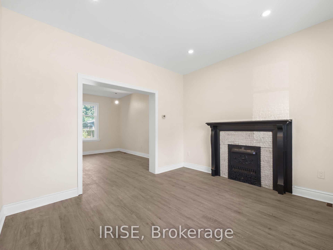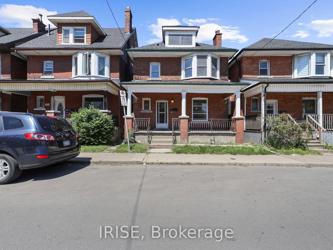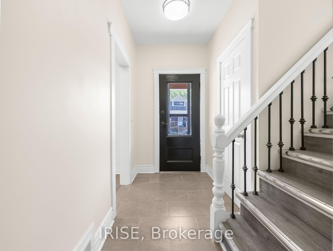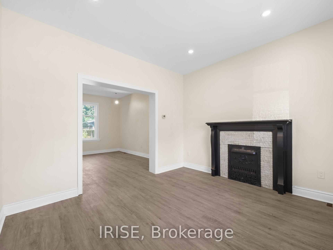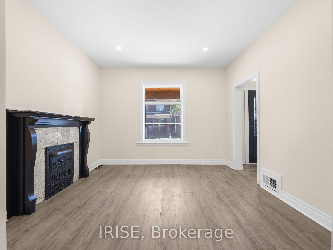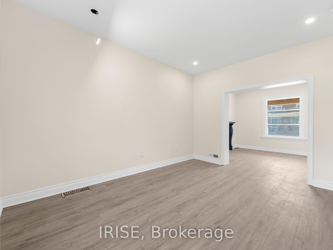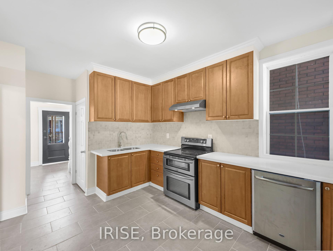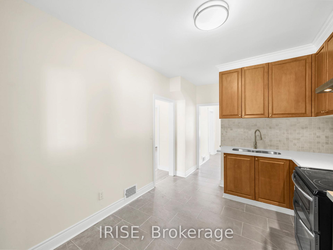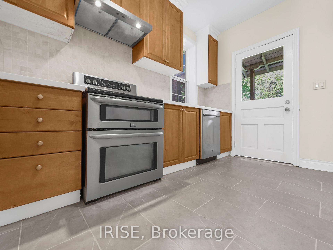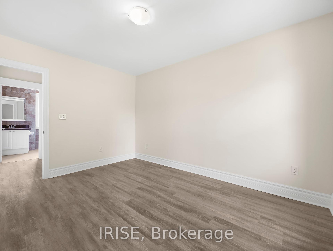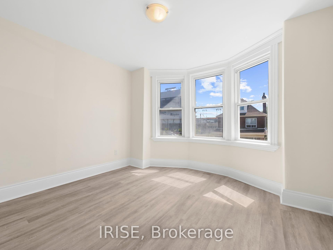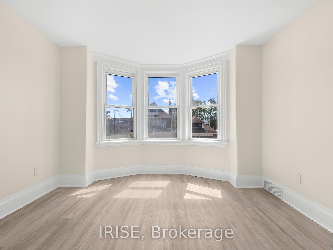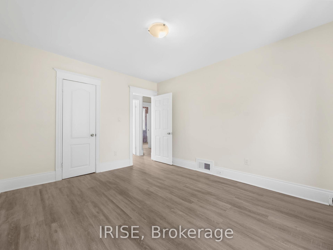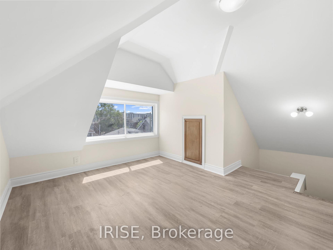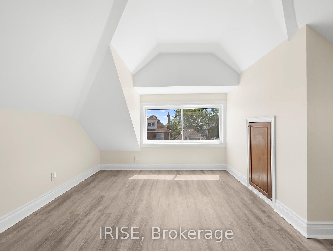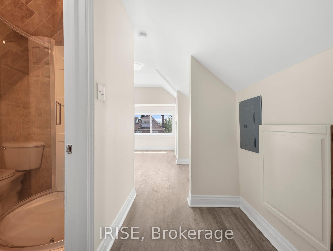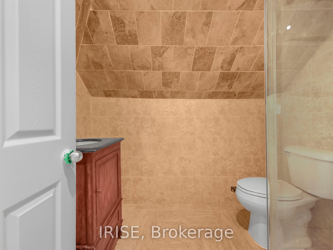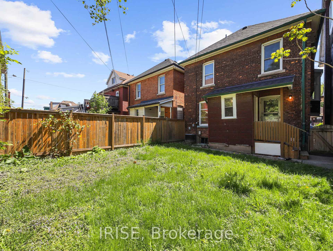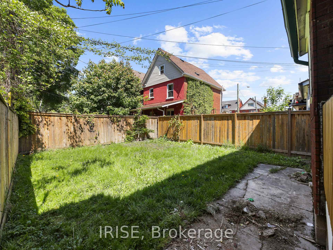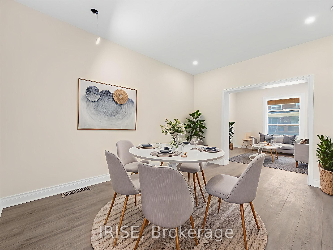$549,000
Available - For Sale
Listing ID: X12190024
25 Lottridge Stre , Hamilton, L8L 6T7, Hamilton
| Welcome to this stunning, fully renovated single-family detached home located in the vibrant heart of downtown Hamilton. This spacious residence offers 3+1 generous bedrooms and 3 modern bathrooms, blending timeless charm with contemporary upgrades.Step inside to find a bright, open-concept layout, stylish finishes, and plenty of natural light throughout. The main floor features a gourmet kitchen , custom cabinetry, and stainless steel appliances - perfect for entertaining. The cozy living area and a separate dining space provide the perfect balance of comfort and function.Upstairs, you'll find a serene primary suite, along with two additional bedrooms and a beautifully updated full bathroom. A versatile fourth bedroom is located on the 3rd level loft which also includes an ensuite bathroom - but also could be used for a home office. The unfinished basement gives ample opportunity for a kids play room or extra living space. The backyard is fully fenced and perfect for summer BBQs, gardening, or simply relaxing. .Located just steps from trendy shops, restaurants, schools, parks, transit, and everything downtown Hamilton has to offer, this home is perfect for families, professionals, or investors looking to enjoy city living without compromise. |
| Price | $549,000 |
| Taxes: | $2949.34 |
| Assessment Year: | 2025 |
| Occupancy: | Vacant |
| Address: | 25 Lottridge Stre , Hamilton, L8L 6T7, Hamilton |
| Directions/Cross Streets: | Lottridge Street & Cannon St |
| Rooms: | 9 |
| Bedrooms: | 4 |
| Bedrooms +: | 0 |
| Family Room: | F |
| Basement: | Unfinished |
| Washroom Type | No. of Pieces | Level |
| Washroom Type 1 | 2 | Main |
| Washroom Type 2 | 4 | Second |
| Washroom Type 3 | 3 | Third |
| Washroom Type 4 | 0 | |
| Washroom Type 5 | 0 |
| Total Area: | 0.00 |
| Property Type: | Detached |
| Style: | 2 1/2 Storey |
| Exterior: | Brick |
| Garage Type: | None |
| Drive Parking Spaces: | 0 |
| Pool: | None |
| Approximatly Square Footage: | 1500-2000 |
| CAC Included: | N |
| Water Included: | N |
| Cabel TV Included: | N |
| Common Elements Included: | N |
| Heat Included: | N |
| Parking Included: | N |
| Condo Tax Included: | N |
| Building Insurance Included: | N |
| Fireplace/Stove: | Y |
| Heat Type: | Forced Air |
| Central Air Conditioning: | Central Air |
| Central Vac: | N |
| Laundry Level: | Syste |
| Ensuite Laundry: | F |
| Sewers: | Sewer |
$
%
Years
This calculator is for demonstration purposes only. Always consult a professional
financial advisor before making personal financial decisions.
| Although the information displayed is believed to be accurate, no warranties or representations are made of any kind. |
| IRISE |
|
|
.jpg?src=Custom)
Dir:
416-548-7854
Bus:
416-548-7854
Fax:
416-981-7184
| Book Showing | Email a Friend |
Jump To:
At a Glance:
| Type: | Freehold - Detached |
| Area: | Hamilton |
| Municipality: | Hamilton |
| Neighbourhood: | Stripley |
| Style: | 2 1/2 Storey |
| Tax: | $2,949.34 |
| Beds: | 4 |
| Baths: | 3 |
| Fireplace: | Y |
| Pool: | None |
Locatin Map:
Payment Calculator:
- Color Examples
- Red
- Magenta
- Gold
- Green
- Black and Gold
- Dark Navy Blue And Gold
- Cyan
- Black
- Purple
- Brown Cream
- Blue and Black
- Orange and Black
- Default
- Device Examples
