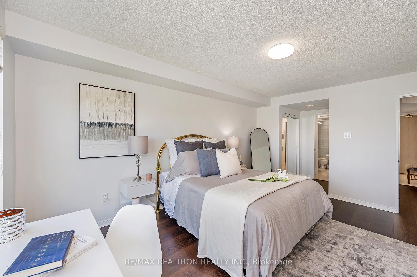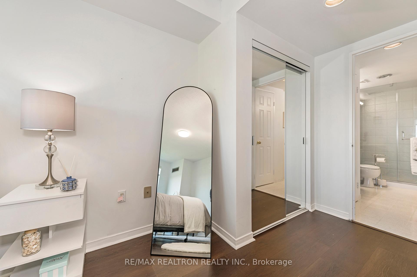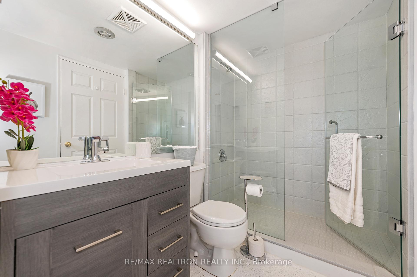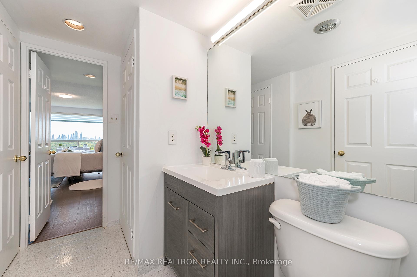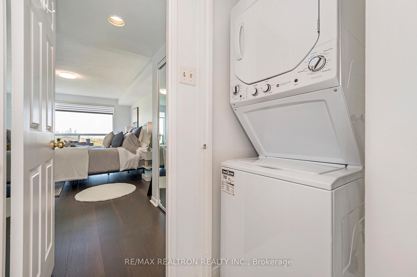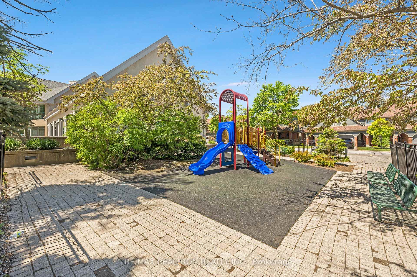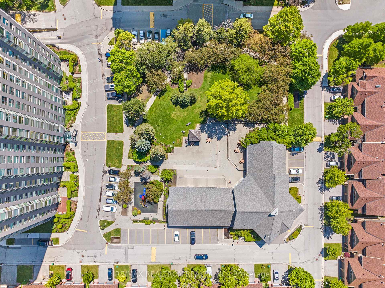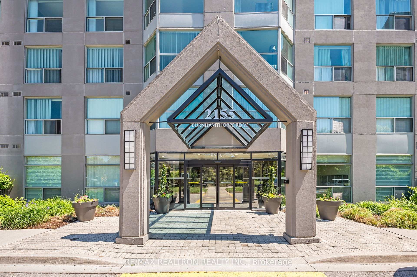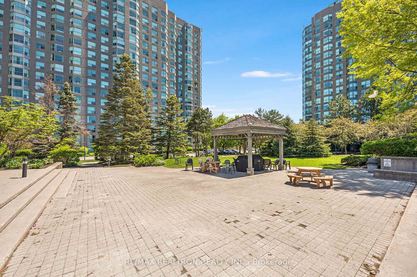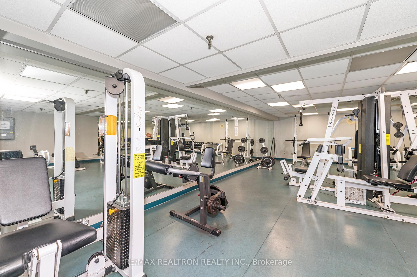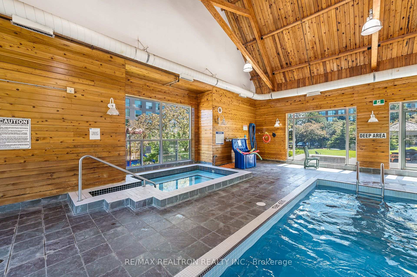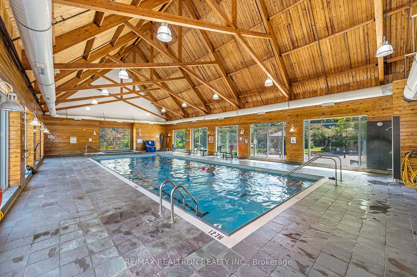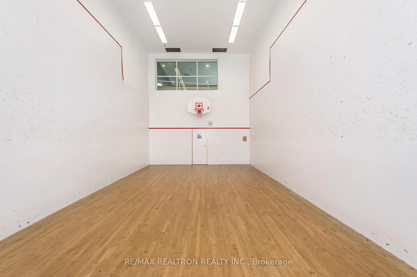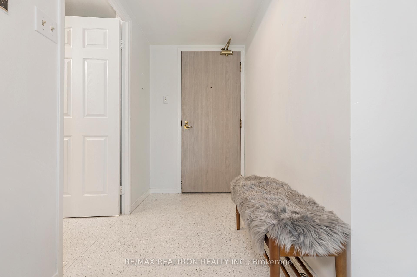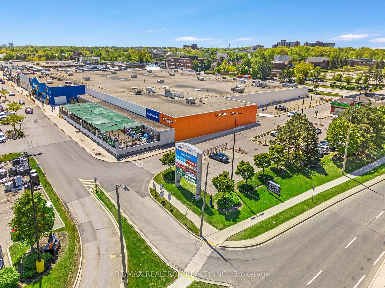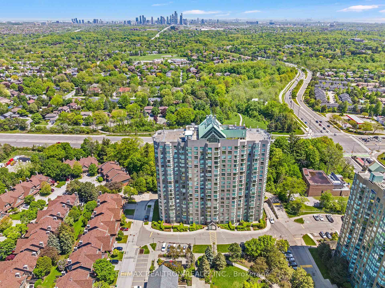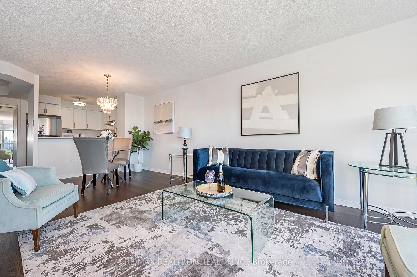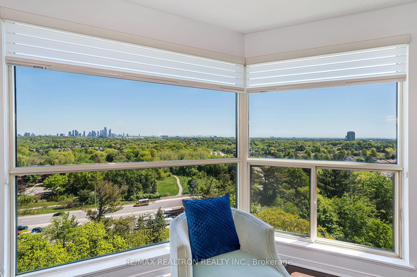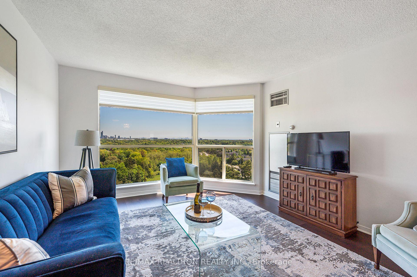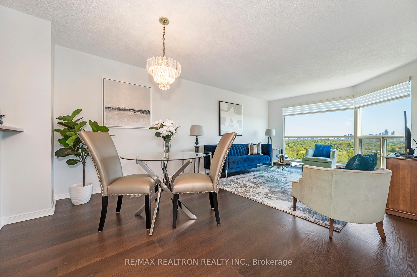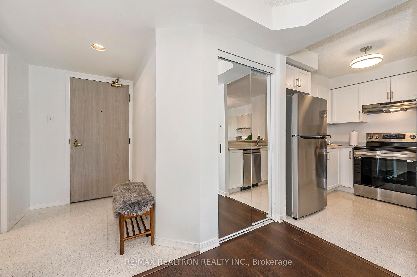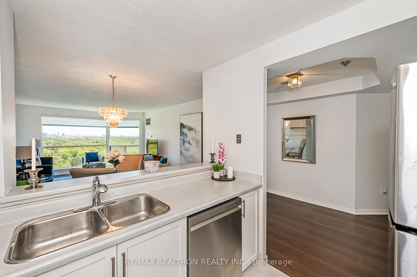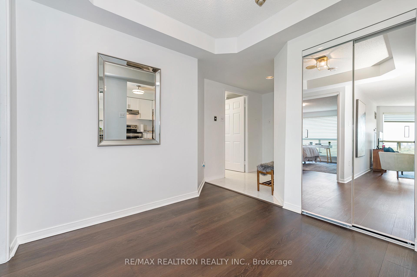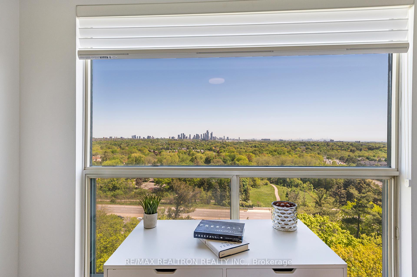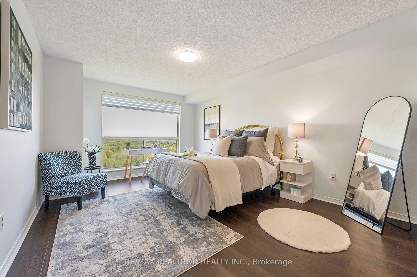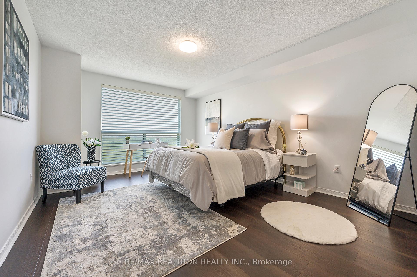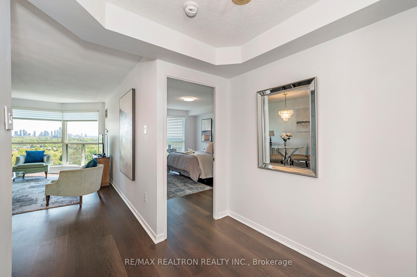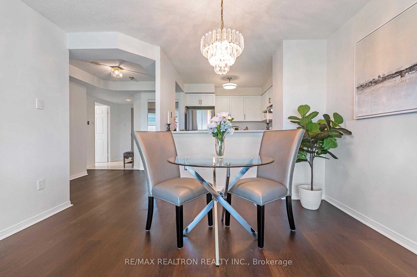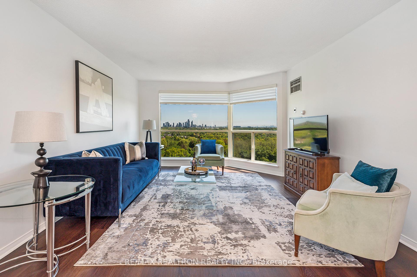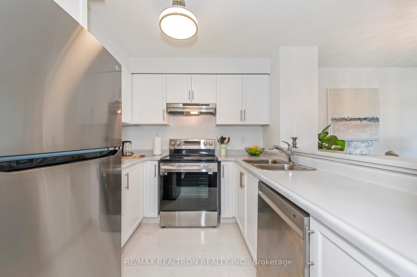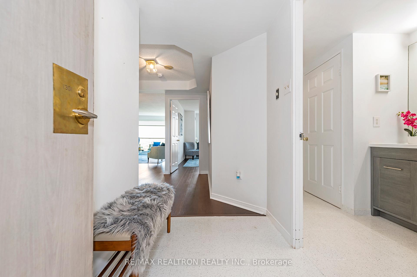$529,000
Available - For Sale
Listing ID: W12175450
2155 Burnhamthorpe Road West , Mississauga, L5L 5P4, Peel
| Welcome to Eagle Ridge Condominiums! This serene complex is tucked away from the hustle and bustle in a well-established community, conveniently located right next to South Common Mall and close to Credit Valley Hospital. We proudly present one of the larger one-bedroom, one-bathroom suites, offering 793 sq ft of living space! Larger than the one bedroom + den suites! This east-facing unit is ideally positioned, providing breathtaking views of the nature and the city of Toronto in the distance. The functional layout features a spacious foyer, a front closet, and an open-concept kitchen with abundant cabinet space and a breakfast bar. There's a designated dining area and a roomy living space that fosters a welcoming atmosphere for guests. The generously sized primary suite includes his and her closets and a semi-ensuite bathroom, complete with conveniently tucked-away laundry facilities. Notable features include large windows that flood the space with natural light and offer endless views, updated flooring, mirrored closet doors, modern kitchen hardware, and stainless steel appliances. The unit is also equipped with a frameless glass shower and a contemporary vanity. When you're ready to step outside your suite, take advantage of the many amenities in the recreation center, including swimming in the lap pool, unwinding in the whirlpool, enjoying the saunas, playing squash or basketball, working out in the gym, or simply relaxing with a book from the library or socializing with neighbours over a picnic and BBQ! This unit truly offers everything needed for a balanced and fulfilling lifestyle! |
| Price | $529,000 |
| Taxes: | $2338.22 |
| Occupancy: | Partial |
| Address: | 2155 Burnhamthorpe Road West , Mississauga, L5L 5P4, Peel |
| Postal Code: | L5L 5P4 |
| Province/State: | Peel |
| Directions/Cross Streets: | Erin Mills and Burnhamthorpe |
| Level/Floor | Room | Length(ft) | Width(ft) | Descriptions | |
| Room 1 | Flat | Foyer | |||
| Room 2 | Flat | Kitchen | |||
| Room 3 | Flat | Living Ro | |||
| Room 4 | Flat | Dining Ro | |||
| Room 5 | Flat | Primary B |
| Washroom Type | No. of Pieces | Level |
| Washroom Type 1 | 3 | Flat |
| Washroom Type 2 | 0 | |
| Washroom Type 3 | 0 | |
| Washroom Type 4 | 0 | |
| Washroom Type 5 | 0 |
| Total Area: | 0.00 |
| Approximatly Age: | 31-50 |
| Sprinklers: | Secu |
| Washrooms: | 1 |
| Heat Type: | Forced Air |
| Central Air Conditioning: | Central Air |
$
%
Years
This calculator is for demonstration purposes only. Always consult a professional
financial advisor before making personal financial decisions.
| Although the information displayed is believed to be accurate, no warranties or representations are made of any kind. |
| RE/MAX REALTRON REALTY INC. |
|
|
.jpg?src=Custom)
Dir:
416-548-7854
Bus:
416-548-7854
Fax:
416-981-7184
| Book Showing | Email a Friend |
Jump To:
At a Glance:
| Type: | Com - Condo Apartment |
| Area: | Peel |
| Municipality: | Mississauga |
| Neighbourhood: | Erin Mills |
| Style: | Apartment |
| Approximate Age: | 31-50 |
| Tax: | $2,338.22 |
| Maintenance Fee: | $796.29 |
| Beds: | 1 |
| Baths: | 1 |
| Fireplace: | N |
Locatin Map:
Payment Calculator:
- Color Examples
- Red
- Magenta
- Gold
- Green
- Black and Gold
- Dark Navy Blue And Gold
- Cyan
- Black
- Purple
- Brown Cream
- Blue and Black
- Orange and Black
- Default
- Device Examples
