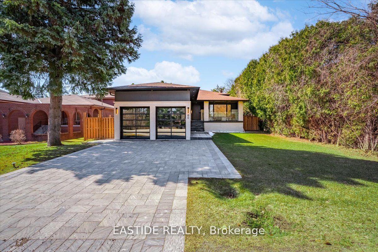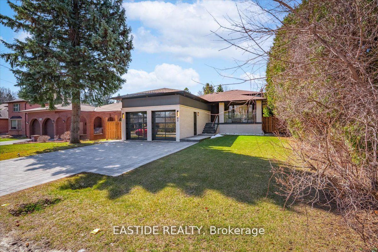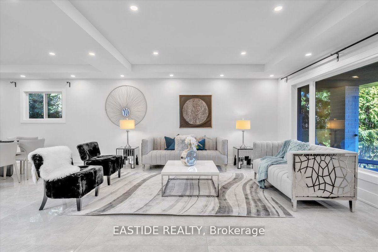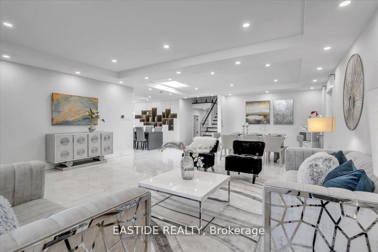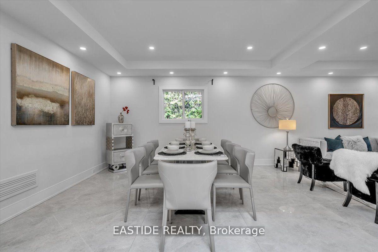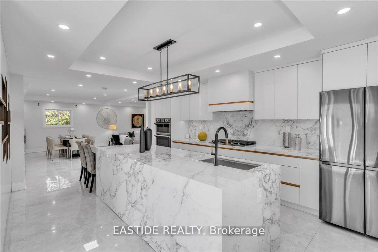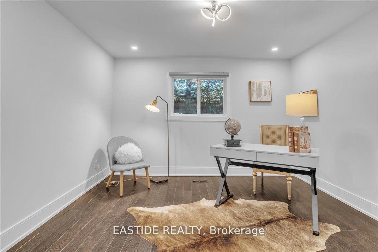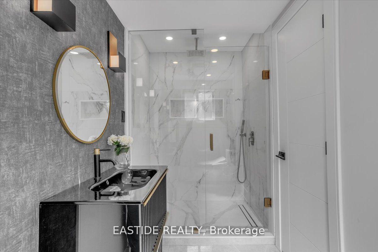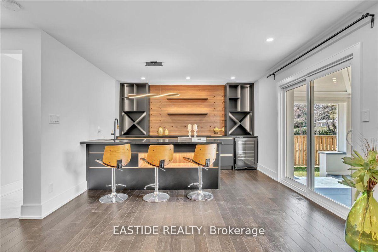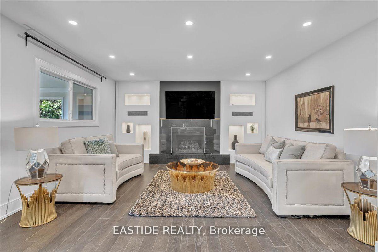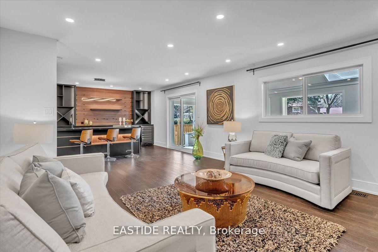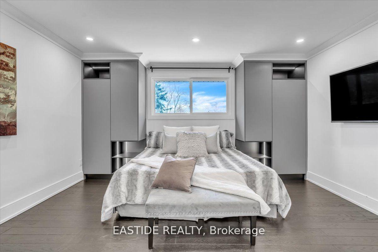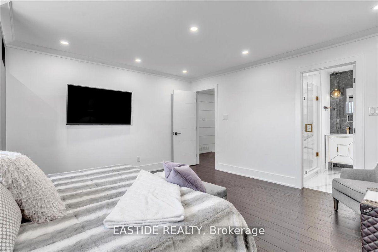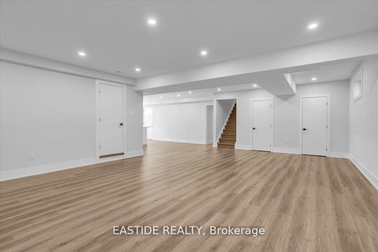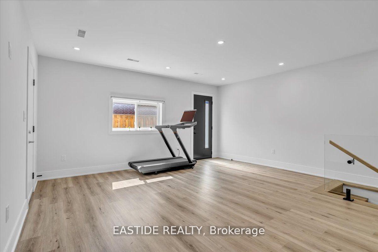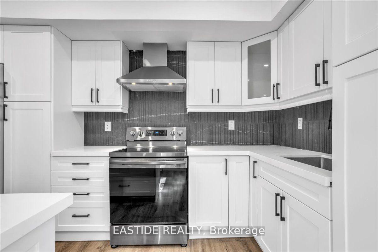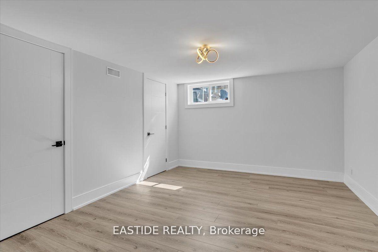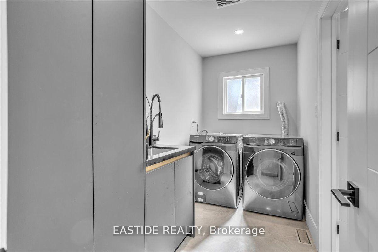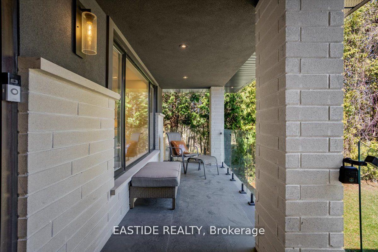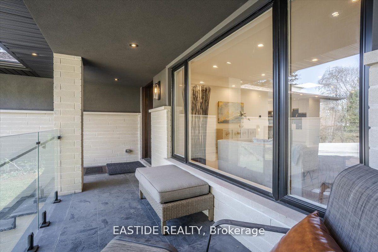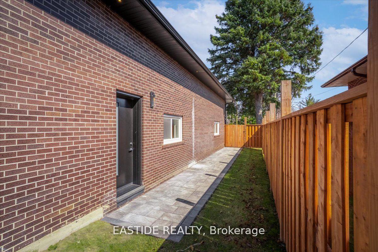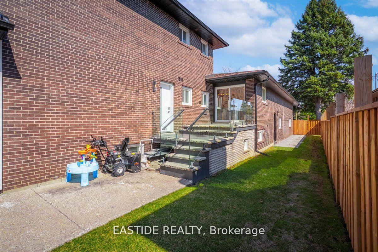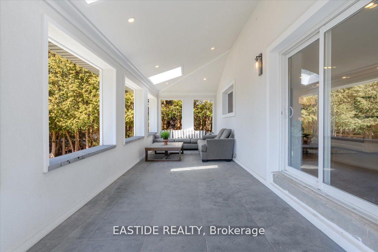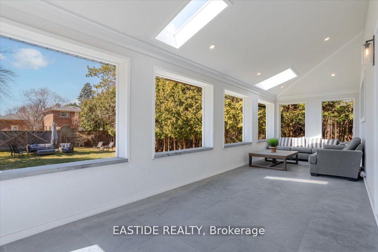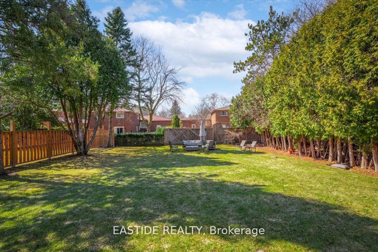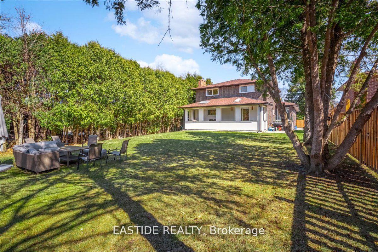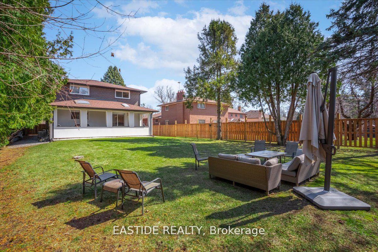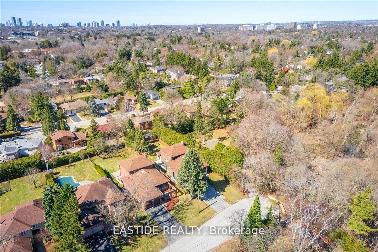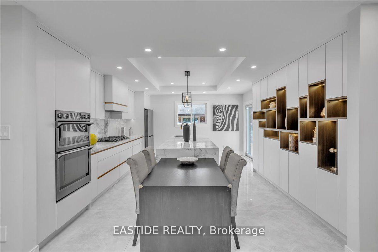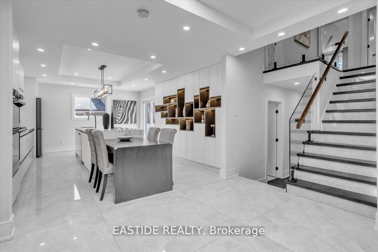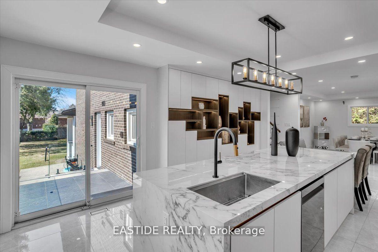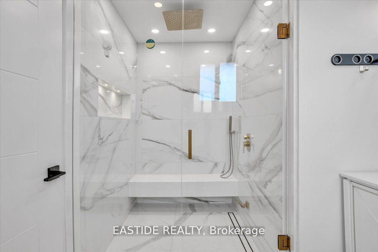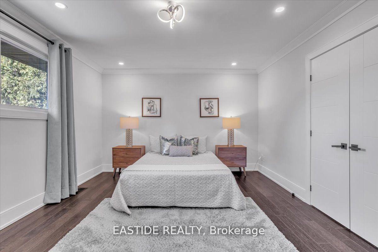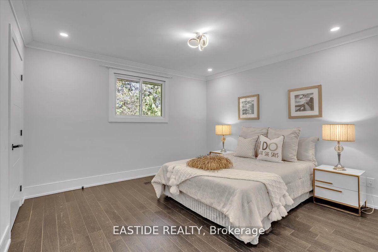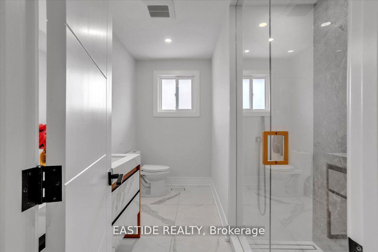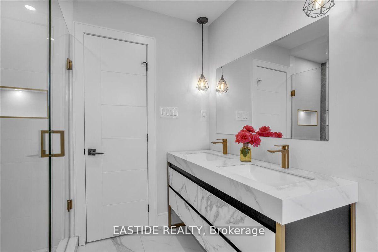$2,530,000
Available - For Sale
Listing ID: N12202265
80 Sprucewood Driv , Markham, L3T 2R1, York
| Welcome to This Stunning Estate, A Masterpiece of Craftsmanship and Elegance Nestled on A Coveted Corner Lot in A Quiet Cul-de-sac. This Home Offers An Unparalleled Blend of Sophisticated Design & Modern Comfort.Luxury Home Fully Renovated In Sought After Neighborhood Of Thornhill With Master Craftsmanship . Elegant Open Concept Kitchen & Living Room, Dining Room, Skylights, An Upscale Bar, An Entertainers Delight! Relax In The Private Master Retreat W/ A Hotel-Style En-Suite And Oversized Spa-Like Shower. Minutes to Hwy 404 & 401, Top Rated Schools, Community Centre, Centrepoint Shopping Centre. |
| Price | $2,530,000 |
| Taxes: | $13024.00 |
| Occupancy: | Vacant |
| Address: | 80 Sprucewood Driv , Markham, L3T 2R1, York |
| Directions/Cross Streets: | Bayview/John |
| Rooms: | 9 |
| Rooms +: | 5 |
| Bedrooms: | 4 |
| Bedrooms +: | 3 |
| Family Room: | T |
| Basement: | Finished, Separate Ent |
| Level/Floor | Room | Length(ft) | Width(ft) | Descriptions | |
| Room 1 | Second | Primary B | 14.73 | 14.46 | 4 Pc Ensuite, Crown Moulding, Hardwood Floor |
| Room 2 | Second | Bedroom 2 | 15.81 | 12.4 | Hardwood Floor, Closet, Overlooks Backyard |
| Room 3 | Second | Bedroom 3 | 12.66 | 12.4 | Crown Moulding, Hardwood Floor, Window |
| Room 4 | Ground | Bedroom 4 | 12.3 | 12.23 | Hardwood Floor, Crown Moulding, Closet |
| Room 5 | Ground | Living Ro | 19.71 | 14.83 | Tile Floor, Open Concept, Window |
| Room 6 | Ground | Dining Ro | 19.71 | 14.2 | Tile Floor, Open Concept, Skylight |
| Room 7 | Ground | Kitchen | 18.89 | 14.2 | Tile Floor, Breakfast Area, W/O To Patio |
| Room 8 | Ground | Family Ro | 29.06 | 14.73 | Wet Bar, W/O To Porch, Fireplace |
| Room 9 | Basement | Kitchen | 19.12 | 13.87 | Open Concept, Quartz Counter |
| Room 10 | Basement | Recreatio | 26.34 | 19.22 | Pot Lights, Closet |
| Washroom Type | No. of Pieces | Level |
| Washroom Type 1 | 4 | Second |
| Washroom Type 2 | 3 | Ground |
| Washroom Type 3 | 4 | Basement |
| Washroom Type 4 | 0 | |
| Washroom Type 5 | 0 | |
| Washroom Type 6 | 4 | Second |
| Washroom Type 7 | 3 | Ground |
| Washroom Type 8 | 4 | Basement |
| Washroom Type 9 | 0 | |
| Washroom Type 10 | 0 | |
| Washroom Type 11 | 4 | Second |
| Washroom Type 12 | 3 | Ground |
| Washroom Type 13 | 4 | Basement |
| Washroom Type 14 | 0 | |
| Washroom Type 15 | 0 |
| Total Area: | 0.00 |
| Property Type: | Detached |
| Style: | Backsplit 3 |
| Exterior: | Brick, Stucco (Plaster) |
| Garage Type: | Attached |
| Drive Parking Spaces: | 5 |
| Pool: | None |
| Approximatly Square Footage: | 3000-3500 |
| CAC Included: | N |
| Water Included: | N |
| Cabel TV Included: | N |
| Common Elements Included: | N |
| Heat Included: | N |
| Parking Included: | N |
| Condo Tax Included: | N |
| Building Insurance Included: | N |
| Fireplace/Stove: | Y |
| Heat Type: | Forced Air |
| Central Air Conditioning: | Central Air |
| Central Vac: | N |
| Laundry Level: | Syste |
| Ensuite Laundry: | F |
| Sewers: | Sewer |
$
%
Years
This calculator is for demonstration purposes only. Always consult a professional
financial advisor before making personal financial decisions.
| Although the information displayed is believed to be accurate, no warranties or representations are made of any kind. |
| EASTIDE REALTY |
|
|
.jpg?src=Custom)
Dir:
416-548-7854
Bus:
416-548-7854
Fax:
416-981-7184
| Book Showing | Email a Friend |
Jump To:
At a Glance:
| Type: | Freehold - Detached |
| Area: | York |
| Municipality: | Markham |
| Neighbourhood: | Thornhill |
| Style: | Backsplit 3 |
| Tax: | $13,024 |
| Beds: | 4+3 |
| Baths: | 4 |
| Fireplace: | Y |
| Pool: | None |
Locatin Map:
Payment Calculator:
- Color Examples
- Red
- Magenta
- Gold
- Green
- Black and Gold
- Dark Navy Blue And Gold
- Cyan
- Black
- Purple
- Brown Cream
- Blue and Black
- Orange and Black
- Default
- Device Examples
