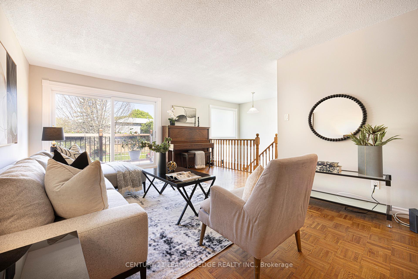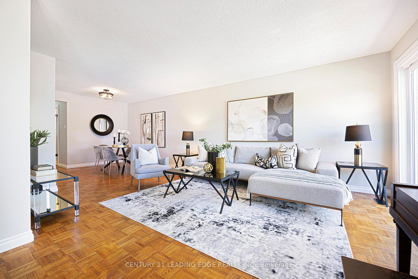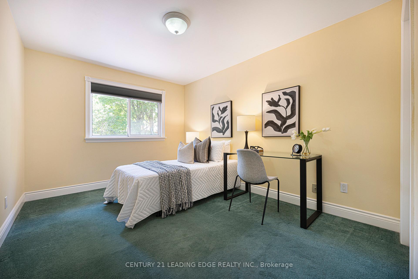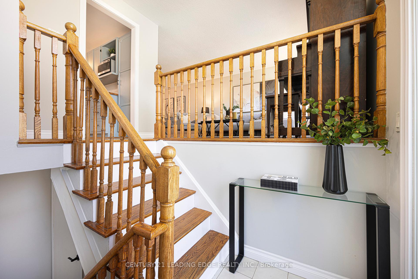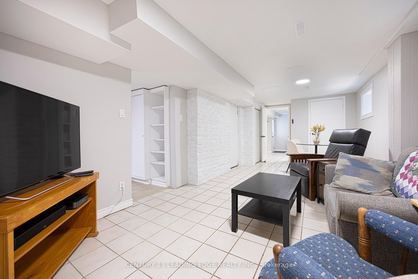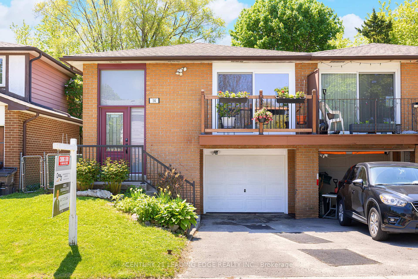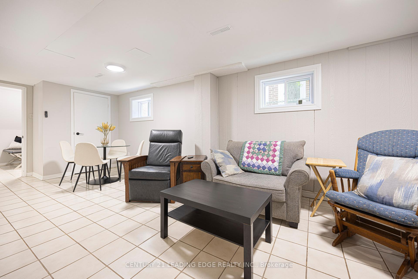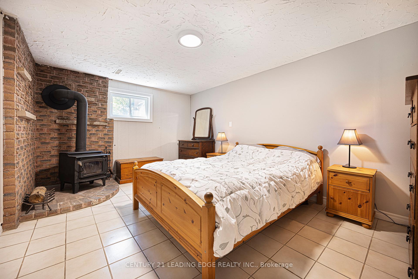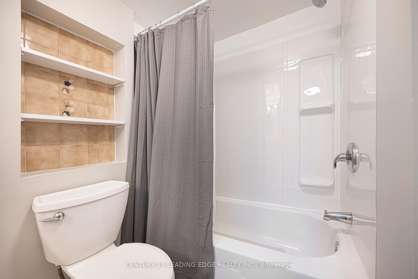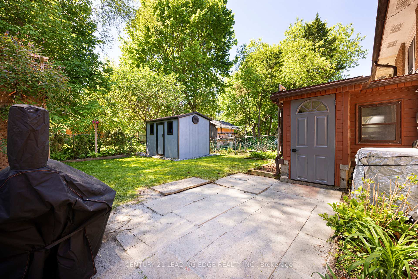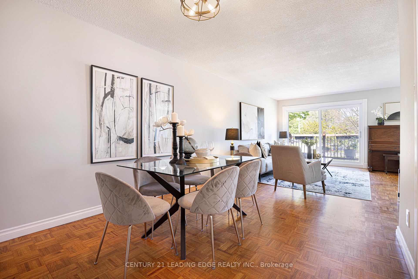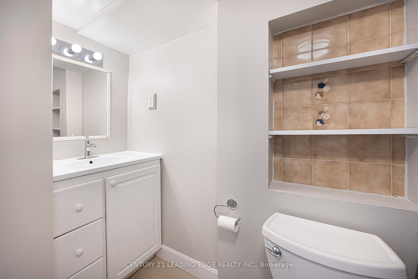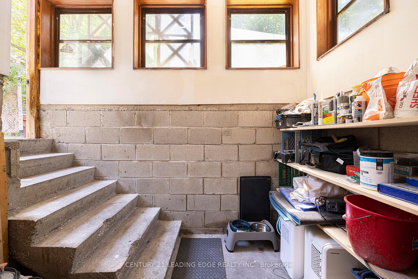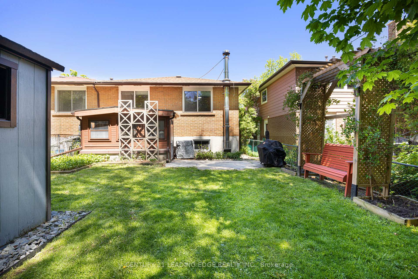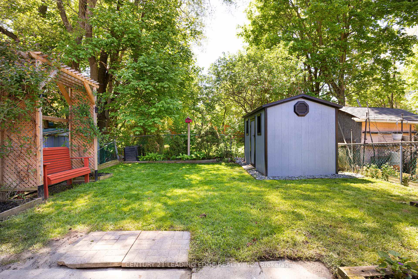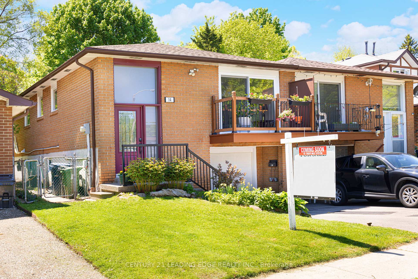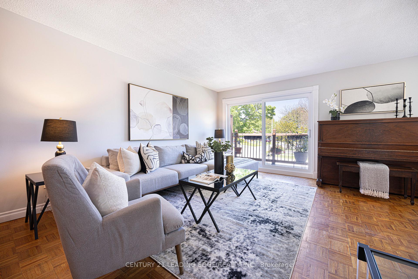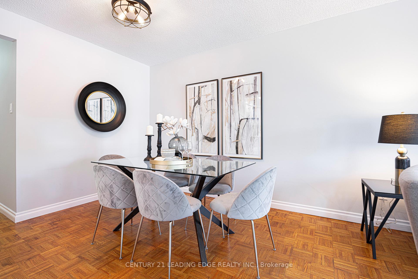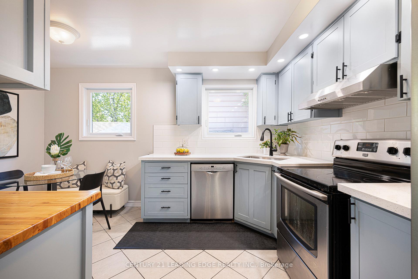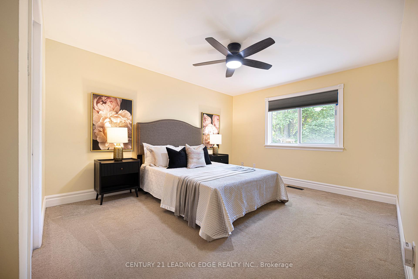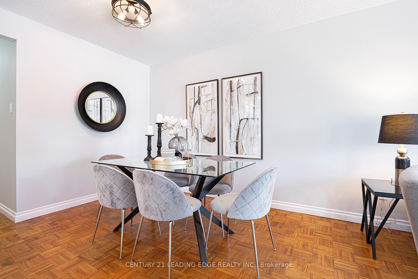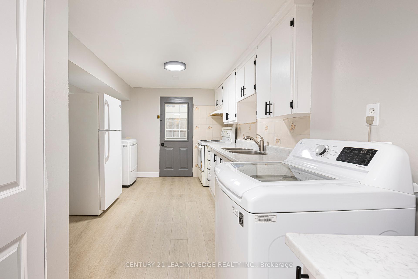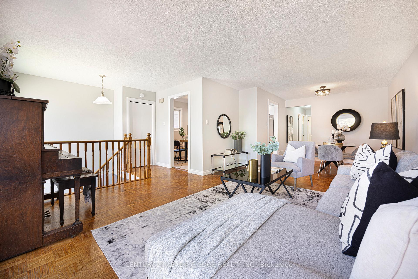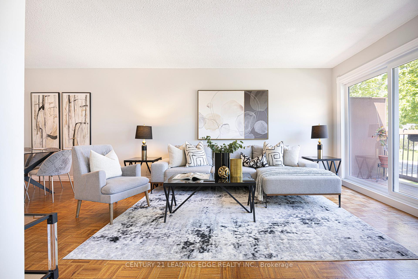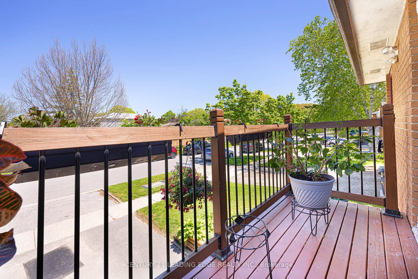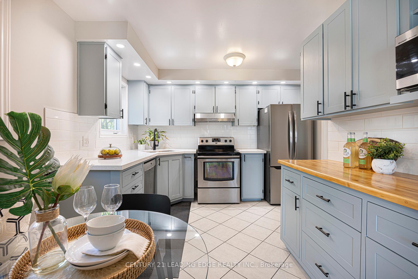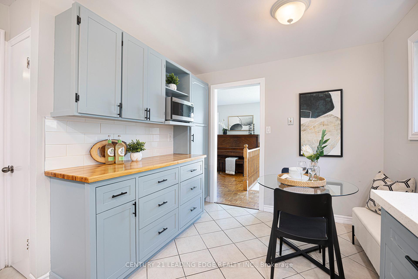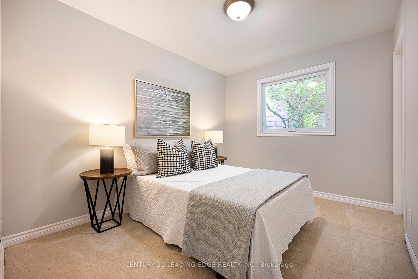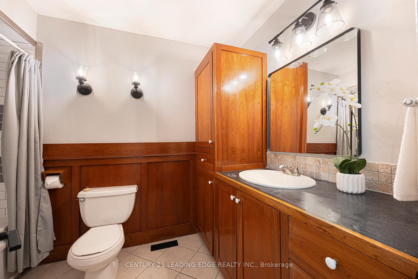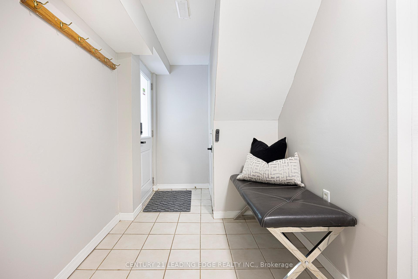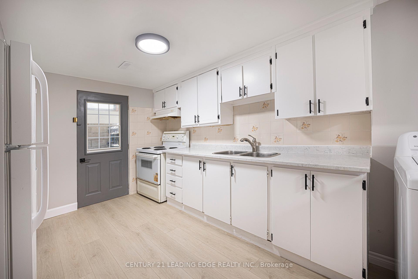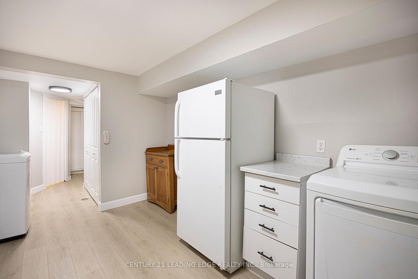$799,888
Available - For Sale
Listing ID: E12185376
14 DEANSCROFT Squa , Toronto, M1E 4W9, Toronto
| Welcome to this beautifully maintained 3-bedroom, 2-bath home located in a family-friendly neighbourhood. The main floor is filled with natural light and features a spacious layout perfect for everyday living. Step out from the living room onto a large balcony, ideal for morning coffee. The finished walk-out basement adds valuable living space, perfect for a rec room, home gym/office, or in-law suite. This home offers the perfect blend of comfort, space, and functionality. |
| Price | $799,888 |
| Taxes: | $3250.11 |
| Occupancy: | Owner |
| Address: | 14 DEANSCROFT Squa , Toronto, M1E 4W9, Toronto |
| Directions/Cross Streets: | Manse rd and Lawrence Ave |
| Rooms: | 6 |
| Rooms +: | 4 |
| Bedrooms: | 3 |
| Bedrooms +: | 1 |
| Family Room: | T |
| Basement: | Finished wit, Separate Ent |
| Level/Floor | Room | Length(ft) | Width(ft) | Descriptions | |
| Room 1 | Main | Living Ro | 18.7 | 15.74 | Hardwood Floor, Window |
| Room 2 | Main | Dining Ro | 7.87 | 9.97 | Hardwood Floor, Open Concept |
| Room 3 | Main | Kitchen | 10.99 | 13.97 | Ceramic Floor, Window |
| Room 4 | Main | Primary B | 15.97 | 10.99 | Broadloom, Window, Closet |
| Room 5 | Second | Bedroom | 12.99 | 9.48 | Broadloom, Window, Closet |
| Room 6 | Third | Bedroom | 11.02 | 8.99 | Broadloom, Window, Closet |
| Room 7 | Basement | Kitchen | 18.7 | 8.99 | Ceramic Floor, Walk-Out, Window |
| Room 8 | Basement | Dining Ro | 11.97 | 9.97 | Ceramic Floor, Window |
| Room 9 | Basement | Living Ro | 11.09 | 11.97 | Ceramic Floor, Window |
| Room 10 | Basement | Bedroom | 10.99 | 9.97 | Ceramic Floor, Window |
| Washroom Type | No. of Pieces | Level |
| Washroom Type 1 | 4 | Ground |
| Washroom Type 2 | 4 | Second |
| Washroom Type 3 | 0 | |
| Washroom Type 4 | 0 | |
| Washroom Type 5 | 0 |
| Total Area: | 0.00 |
| Approximatly Age: | 31-50 |
| Property Type: | Semi-Detached |
| Style: | Bungalow-Raised |
| Exterior: | Brick |
| Garage Type: | Attached |
| (Parking/)Drive: | Private |
| Drive Parking Spaces: | 1 |
| Park #1 | |
| Parking Type: | Private |
| Park #2 | |
| Parking Type: | Private |
| Pool: | None |
| Approximatly Age: | 31-50 |
| Approximatly Square Footage: | 1100-1500 |
| Property Features: | Fenced Yard, Hospital |
| CAC Included: | N |
| Water Included: | N |
| Cabel TV Included: | N |
| Common Elements Included: | N |
| Heat Included: | N |
| Parking Included: | N |
| Condo Tax Included: | N |
| Building Insurance Included: | N |
| Fireplace/Stove: | Y |
| Heat Type: | Forced Air |
| Central Air Conditioning: | Central Air |
| Central Vac: | N |
| Laundry Level: | Syste |
| Ensuite Laundry: | F |
| Sewers: | Sewer |
| Utilities-Cable: | Y |
| Utilities-Hydro: | Y |
$
%
Years
This calculator is for demonstration purposes only. Always consult a professional
financial advisor before making personal financial decisions.
| Although the information displayed is believed to be accurate, no warranties or representations are made of any kind. |
| CENTURY 21 LEADING EDGE REALTY INC. |
|
|
.jpg?src=Custom)
Dir:
416-548-7854
Bus:
416-548-7854
Fax:
416-981-7184
| Book Showing | Email a Friend |
Jump To:
At a Glance:
| Type: | Freehold - Semi-Detached |
| Area: | Toronto |
| Municipality: | Toronto E10 |
| Neighbourhood: | West Hill |
| Style: | Bungalow-Raised |
| Approximate Age: | 31-50 |
| Tax: | $3,250.11 |
| Beds: | 3+1 |
| Baths: | 2 |
| Fireplace: | Y |
| Pool: | None |
Locatin Map:
Payment Calculator:
- Color Examples
- Red
- Magenta
- Gold
- Green
- Black and Gold
- Dark Navy Blue And Gold
- Cyan
- Black
- Purple
- Brown Cream
- Blue and Black
- Orange and Black
- Default
- Device Examples
