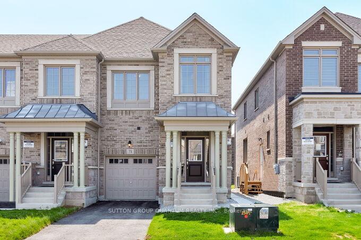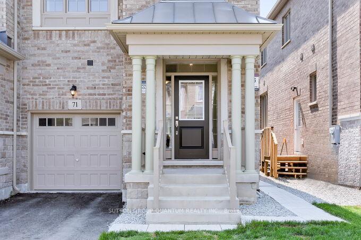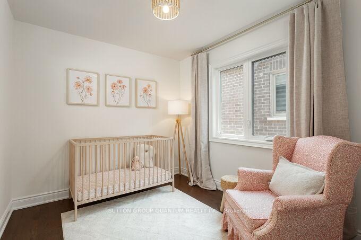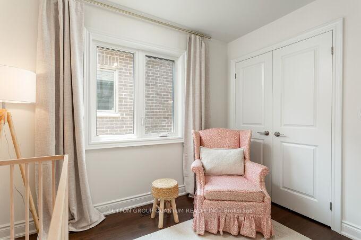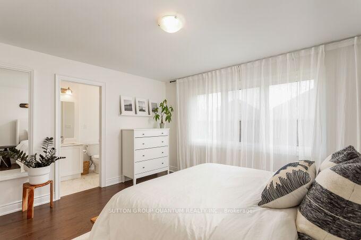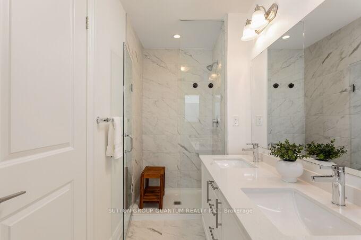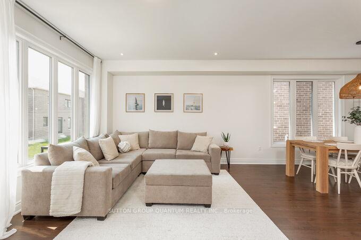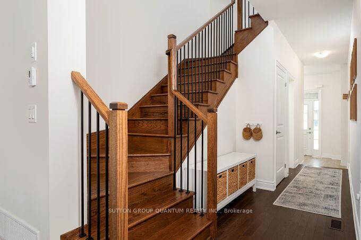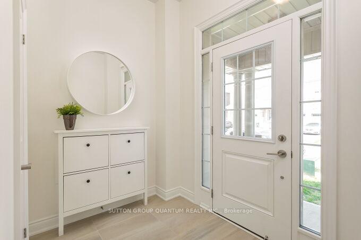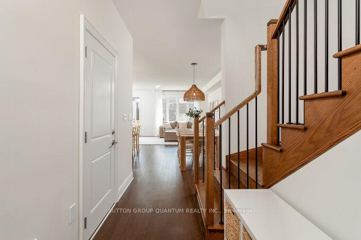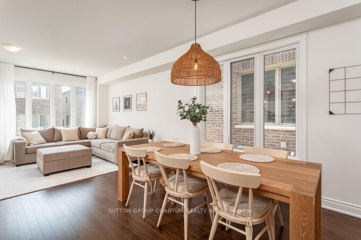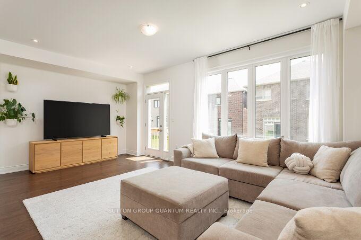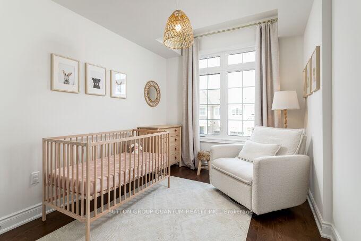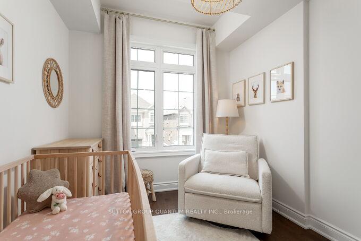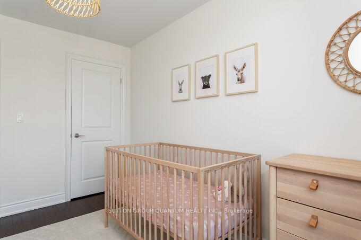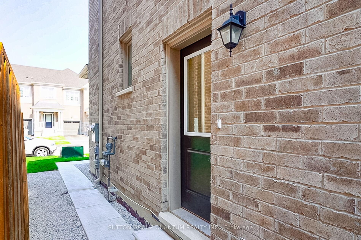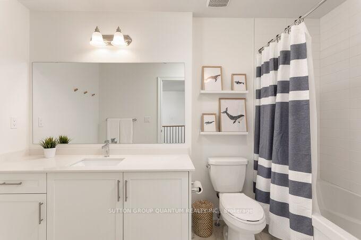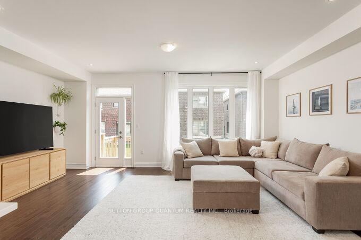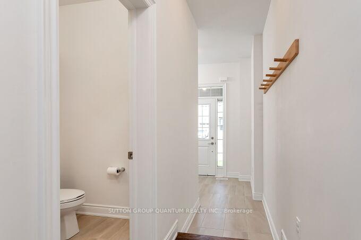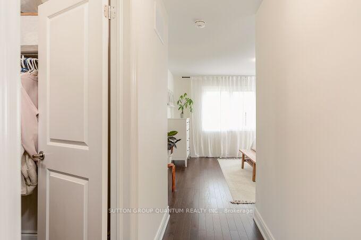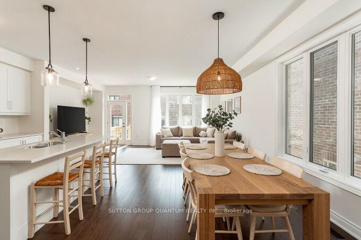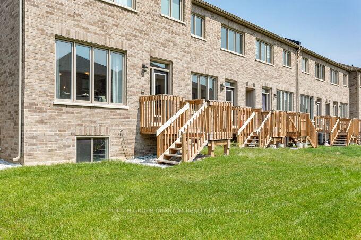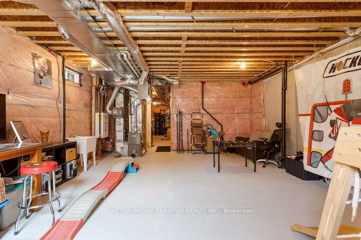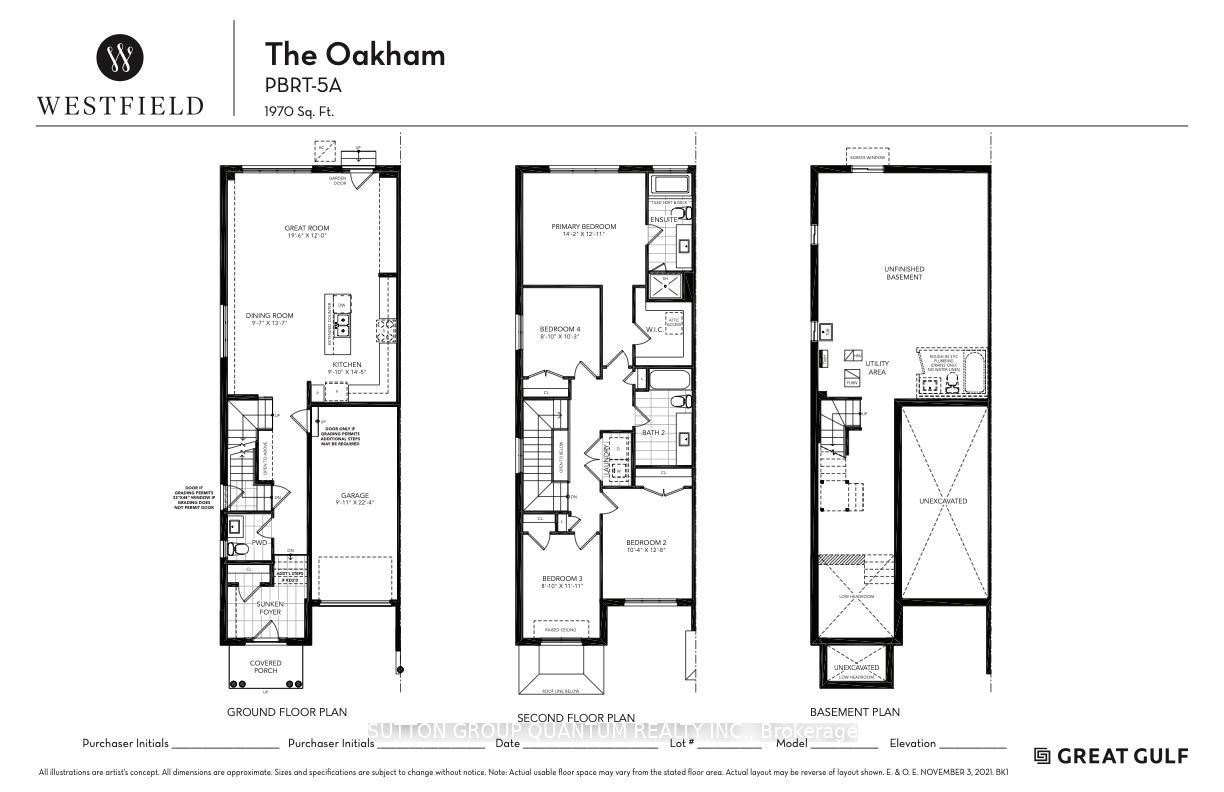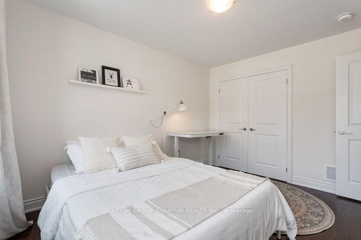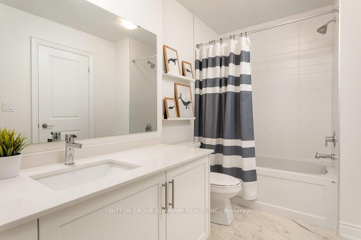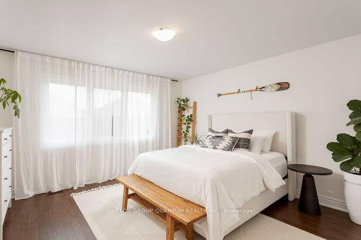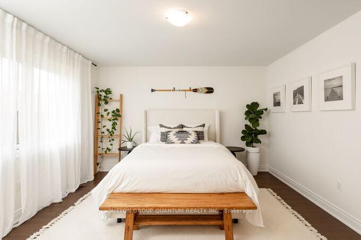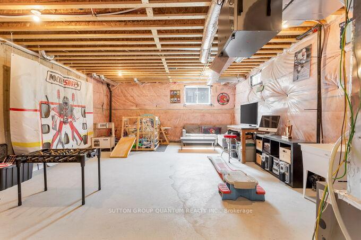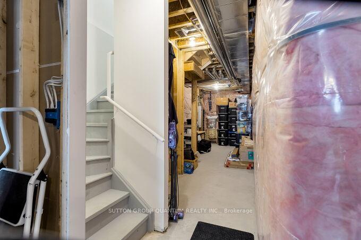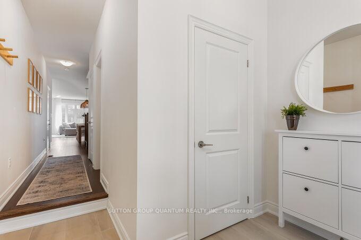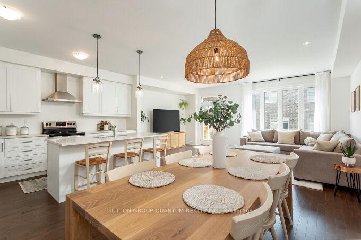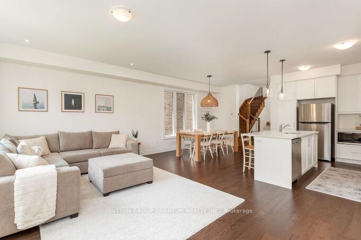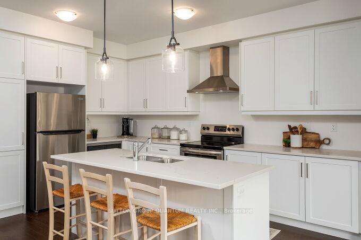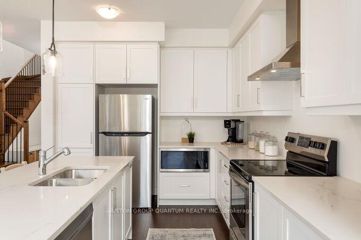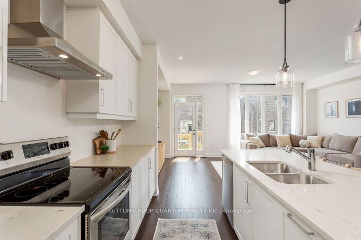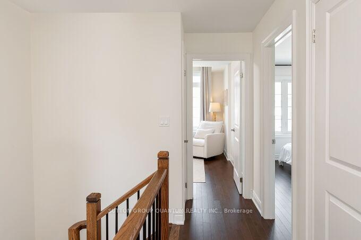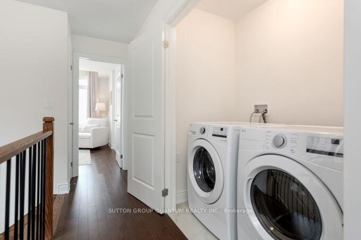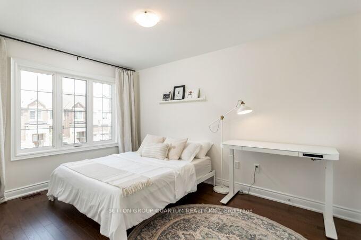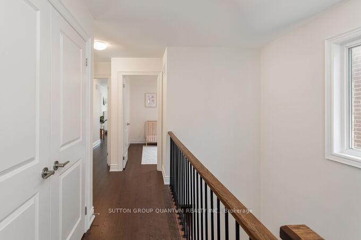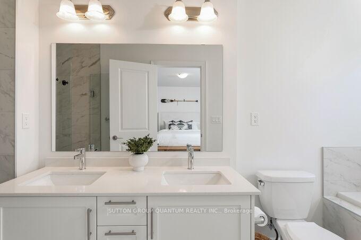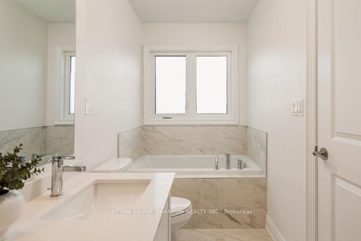$968,900
Available - For Sale
Listing ID: W12200628
71 Bermondsey Way , Brampton, L6Y 6K9, Peel
| Stunning Upgraded 2-Storey End Unit Freehold Townhome in Desirable Bram West - No Maintenance Fees! Feels like a Semi-Detached! This beautifully upgraded home offers a warm, welcoming atmosphere with 9' ceilings on the main floor & open concept layout ideal for modern living. Enjoy elegant hardwood floors & smooth, flat ceilings on both levels, complemented by upgraded pot lights in the living room. The kitchen is a chef's dream featuring upgraded quartz counters, stainless steel appliances, a functional island with stylish pendant lighting, premium soft-close cabinetry, a modern range hood, & double pullout bins for garbage & recycling. Upstairs, the primary bedroom boasts a luxurious 5 pc ensuite bath with upgraded frameless glass shower door, double-sink vanity, & upgraded cabinetry. Additional highlights include upgraded bathroom fixtures throughout, an upgraded energy efficient ERV system, hardwood stairs with wrought iron spindles, & convenient second-floor laundry. The separate side entrance provides direct access to basement with large window & 9' ceilings - ideal for future in-law suite. This property offers parking for 3 cars, interior direct access to garage, no sidewalk & has ample street presence thanks to the end-unit location. Easy access to Highways 407 & 401, public transportation, & shopping. Situated in a rapidly developing neighbourhood with schools, parks, & future community centre nearby. Generously sized bedrooms make this home ideal for growing families or multi-generational living. Great Gulf Homes Award Winning Builder! |
| Price | $968,900 |
| Taxes: | $7482.00 |
| Assessment Year: | 2024 |
| Occupancy: | Owner |
| Address: | 71 Bermondsey Way , Brampton, L6Y 6K9, Peel |
| Directions/Cross Streets: | Rivermont & Embleton |
| Rooms: | 7 |
| Bedrooms: | 4 |
| Bedrooms +: | 0 |
| Family Room: | F |
| Basement: | Separate Ent, Unfinished |
| Level/Floor | Room | Length(ft) | Width(ft) | Descriptions | |
| Room 1 | Main | Great Roo | 19.52 | 12 | Hardwood Floor, Large Window, W/O To Yard |
| Room 2 | Main | Dining Ro | 13.58 | 9.61 | Hardwood Floor, Large Window, Open Concept |
| Room 3 | Main | Kitchen | 14.43 | 7.54 | Stainless Steel Appl, Quartz Counter, Centre Island |
| Room 4 | Second | Primary B | 14.17 | 12.92 | Hardwood Floor, Walk-In Closet(s), 5 Pc Ensuite |
| Room 5 | Second | Bedroom 2 | 12.66 | 10.33 | Hardwood Floor, Large Closet, Large Window |
| Room 6 | Second | Bedroom 3 | 11.91 | 8.82 | Hardwood Floor, Closet, Large Window |
| Room 7 | Second | Bedroom 4 | 10.27 | 8.82 | Hardwood Floor, Window, Large Closet |
| Washroom Type | No. of Pieces | Level |
| Washroom Type 1 | 2 | Main |
| Washroom Type 2 | 4 | Second |
| Washroom Type 3 | 5 | Second |
| Washroom Type 4 | 0 | |
| Washroom Type 5 | 0 |
| Total Area: | 0.00 |
| Approximatly Age: | 0-5 |
| Property Type: | Att/Row/Townhouse |
| Style: | 2-Storey |
| Exterior: | Brick, Stone |
| Garage Type: | Built-In |
| (Parking/)Drive: | Private |
| Drive Parking Spaces: | 2 |
| Park #1 | |
| Parking Type: | Private |
| Park #2 | |
| Parking Type: | Private |
| Pool: | None |
| Approximatly Age: | 0-5 |
| Approximatly Square Footage: | 1500-2000 |
| CAC Included: | N |
| Water Included: | N |
| Cabel TV Included: | N |
| Common Elements Included: | N |
| Heat Included: | N |
| Parking Included: | N |
| Condo Tax Included: | N |
| Building Insurance Included: | N |
| Fireplace/Stove: | N |
| Heat Type: | Forced Air |
| Central Air Conditioning: | Central Air |
| Central Vac: | N |
| Laundry Level: | Syste |
| Ensuite Laundry: | F |
| Sewers: | Sewer |
$
%
Years
This calculator is for demonstration purposes only. Always consult a professional
financial advisor before making personal financial decisions.
| Although the information displayed is believed to be accurate, no warranties or representations are made of any kind. |
| SUTTON GROUP QUANTUM REALTY INC. |
|
|
.jpg?src=Custom)
Dir:
416-548-7854
Bus:
416-548-7854
Fax:
416-981-7184
| Virtual Tour | Book Showing | Email a Friend |
Jump To:
At a Glance:
| Type: | Freehold - Att/Row/Townhouse |
| Area: | Peel |
| Municipality: | Brampton |
| Neighbourhood: | Bram West |
| Style: | 2-Storey |
| Approximate Age: | 0-5 |
| Tax: | $7,482 |
| Beds: | 4 |
| Baths: | 3 |
| Fireplace: | N |
| Pool: | None |
Locatin Map:
Payment Calculator:
- Color Examples
- Red
- Magenta
- Gold
- Green
- Black and Gold
- Dark Navy Blue And Gold
- Cyan
- Black
- Purple
- Brown Cream
- Blue and Black
- Orange and Black
- Default
- Device Examples
