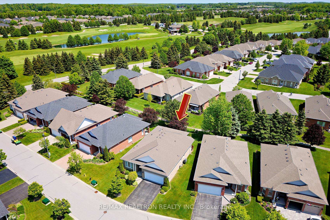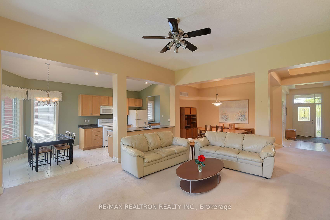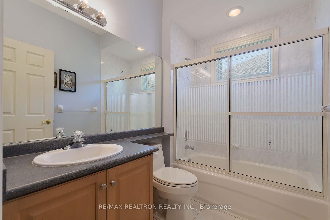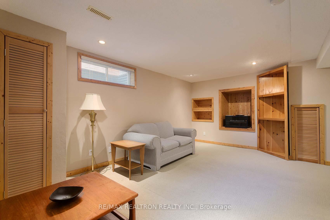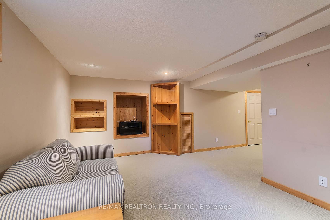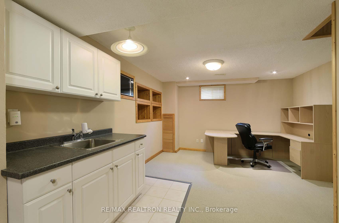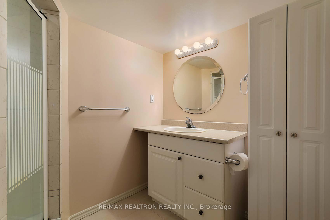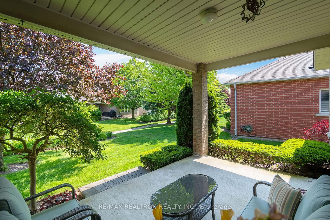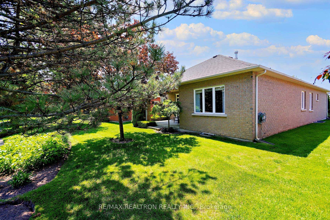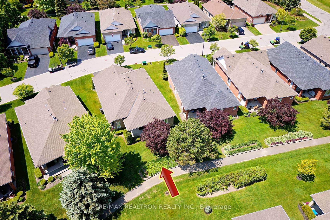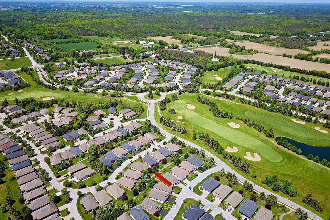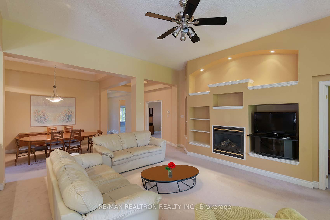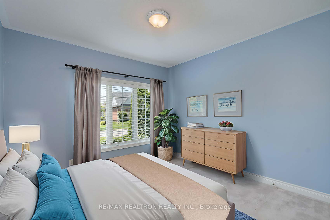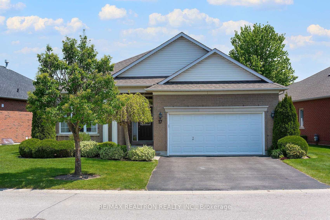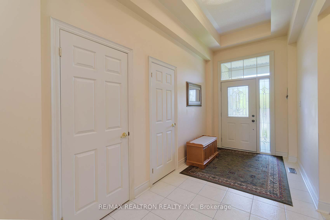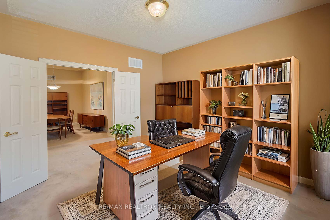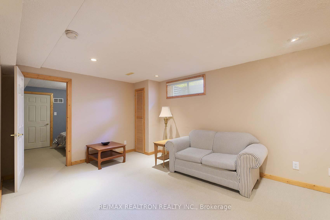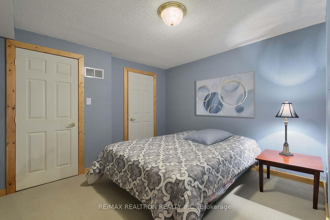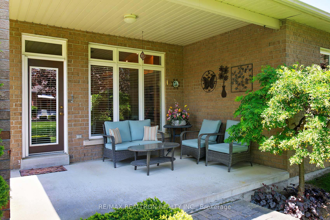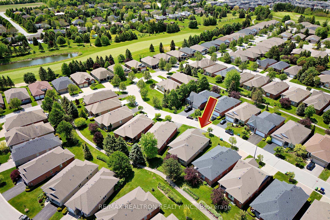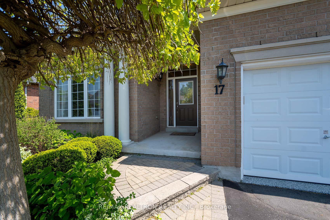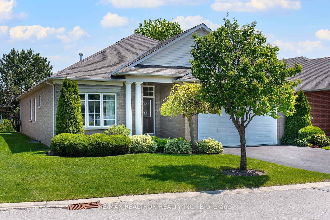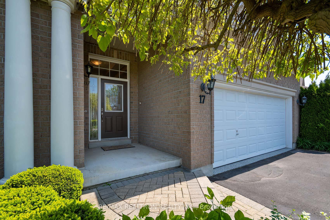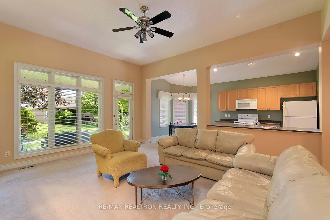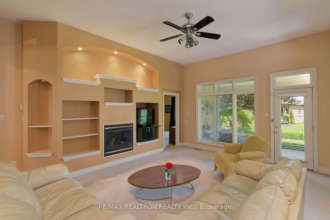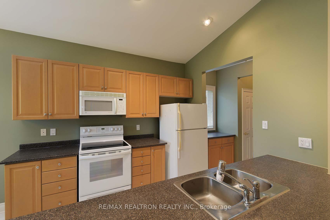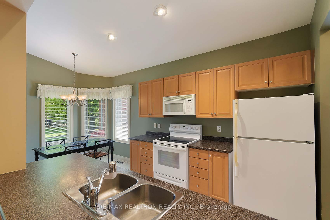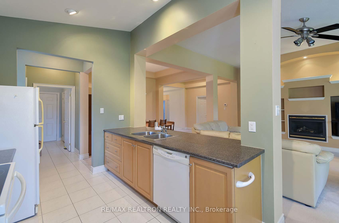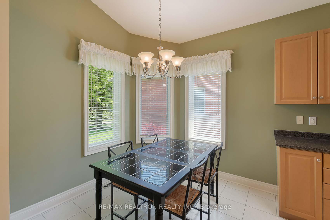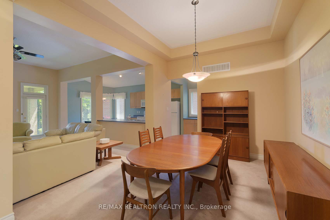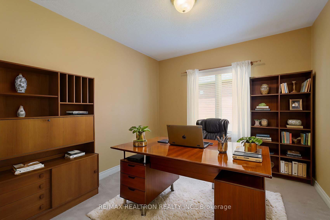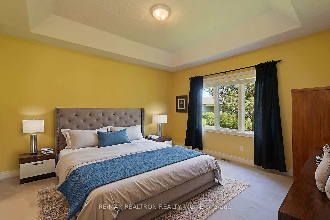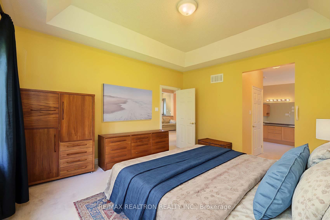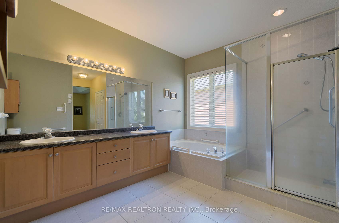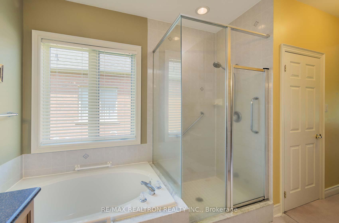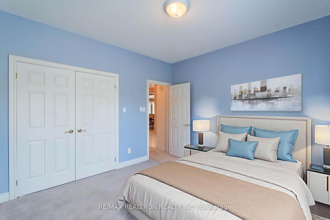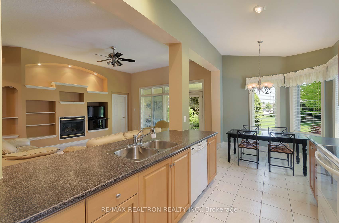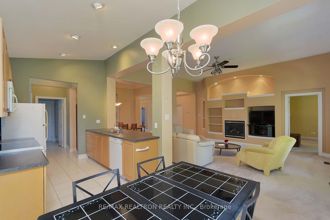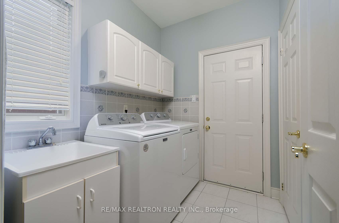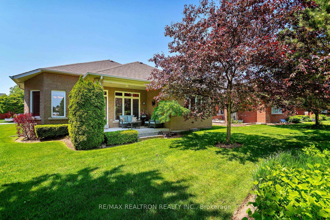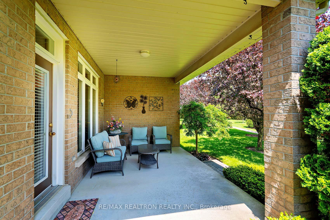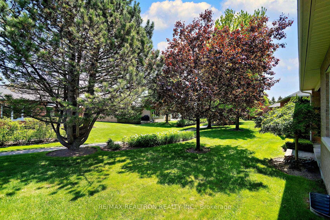$1,190,000
Available - For Sale
Listing ID: N12202267
17 Arnies Chance N/A , Whitchurch-Stouffville, L4A 1M1, York
| Opportunity knocks in the Florida Lifestyle Ballantrae Golf Course Community just 10 mins to HWY 404 and all amenities!!!! This is your chance to acquire one of the most popular Bungalow floor plans " The Castle Pines" and make it your own!!!! Fabulous open concept design with 10 ft ceiling height in the Great Room, private split bedroom layout with the den in the middle, primary bedroom overlooking the back yard gardens, steps to the public golf course, monthly maintenance fee includes--- Rogers cable and internet, snow removal, lawn care, sprinkler system, use of Rec Centre with indoor swimming pool, sauna, whirlpool, billiards, fitness and gym, out door tennis courts and so much more!!! Your time has come !!!!! |
| Price | $1,190,000 |
| Taxes: | $5444.92 |
| Occupancy: | Vacant |
| Address: | 17 Arnies Chance N/A , Whitchurch-Stouffville, L4A 1M1, York |
| Directions/Cross Streets: | Hwy 48 & Aurora Rd |
| Rooms: | 7 |
| Rooms +: | 2 |
| Bedrooms: | 2 |
| Bedrooms +: | 0 |
| Family Room: | F |
| Basement: | Finished |
| Level/Floor | Room | Length(ft) | Width(ft) | Descriptions | |
| Room 1 | Main | Great Roo | 17.78 | 17.15 | Broadloom, Gas Fireplace, W/O To Patio |
| Room 2 | Main | Dining Ro | 13.19 | 11.78 | Broadloom, Coffered Ceiling(s), Open Concept |
| Room 3 | Main | Kitchen | 10.4 | 9.58 | Tile Floor, Cathedral Ceiling(s), Open Concept |
| Room 4 | Main | Breakfast | 9.58 | 8 | Tile Floor, Cathedral Ceiling(s), Picture Window |
| Room 5 | Main | Den | 11.58 | 10.99 | Broadloom, Picture Window |
| Room 6 | Main | Primary B | 14.56 | 13.58 | Broadloom, 5 Pc Ensuite, Coffered Ceiling(s) |
| Room 7 | Main | Bedroom 2 | 11.58 | 11.38 | Broadloom, 4 Pc Bath, Double Closet |
| Room 8 | Lower | Recreatio | Broadloom, Pot Lights, 3 Pc Bath | ||
| Room 9 | Lower | Recreatio | Broadloom, 3 Pc Bath, Pot Lights |
| Washroom Type | No. of Pieces | Level |
| Washroom Type 1 | 3 | Lower |
| Washroom Type 2 | 4 | Main |
| Washroom Type 3 | 4 | Main |
| Washroom Type 4 | 0 | |
| Washroom Type 5 | 0 |
| Total Area: | 0.00 |
| Property Type: | Detached |
| Style: | Bungalow |
| Exterior: | Brick |
| Garage Type: | Attached |
| (Parking/)Drive: | Private |
| Drive Parking Spaces: | 2 |
| Park #1 | |
| Parking Type: | Private |
| Park #2 | |
| Parking Type: | Private |
| Pool: | None |
| Approximatly Square Footage: | 1500-2000 |
| Property Features: | Golf, Rec./Commun.Centre |
| CAC Included: | N |
| Water Included: | N |
| Cabel TV Included: | N |
| Common Elements Included: | N |
| Heat Included: | N |
| Parking Included: | N |
| Condo Tax Included: | N |
| Building Insurance Included: | N |
| Fireplace/Stove: | Y |
| Heat Type: | Forced Air |
| Central Air Conditioning: | Central Air |
| Central Vac: | N |
| Laundry Level: | Syste |
| Ensuite Laundry: | F |
| Elevator Lift: | False |
| Sewers: | Sewer |
$
%
Years
This calculator is for demonstration purposes only. Always consult a professional
financial advisor before making personal financial decisions.
| Although the information displayed is believed to be accurate, no warranties or representations are made of any kind. |
| RE/MAX REALTRON REALTY INC. |
|
|
.jpg?src=Custom)
Dir:
416-548-7854
Bus:
416-548-7854
Fax:
416-981-7184
| Virtual Tour | Book Showing | Email a Friend |
Jump To:
At a Glance:
| Type: | Freehold - Detached |
| Area: | York |
| Municipality: | Whitchurch-Stouffville |
| Neighbourhood: | Ballantrae |
| Style: | Bungalow |
| Tax: | $5,444.92 |
| Beds: | 2 |
| Baths: | 3 |
| Fireplace: | Y |
| Pool: | None |
Locatin Map:
Payment Calculator:
- Color Examples
- Red
- Magenta
- Gold
- Green
- Black and Gold
- Dark Navy Blue And Gold
- Cyan
- Black
- Purple
- Brown Cream
- Blue and Black
- Orange and Black
- Default
- Device Examples
