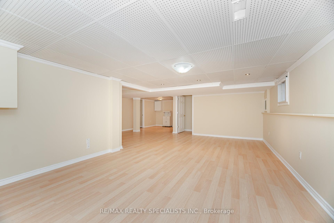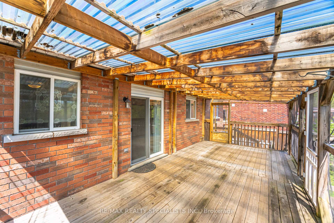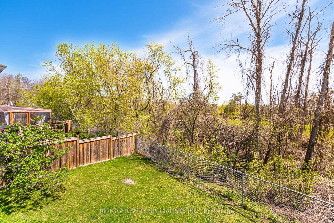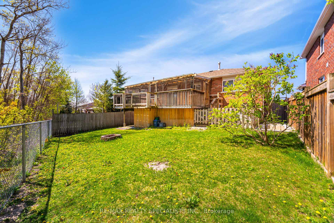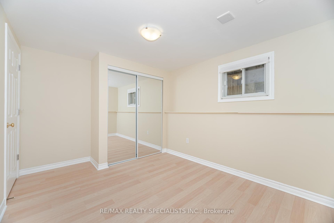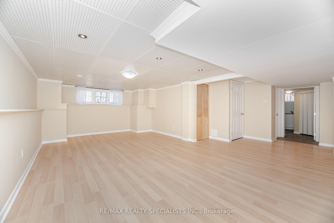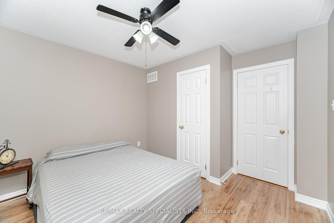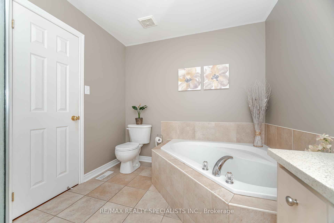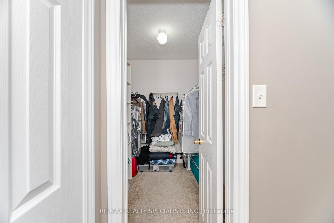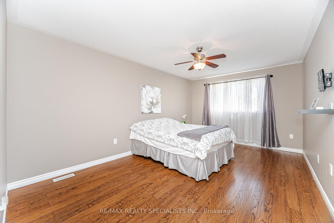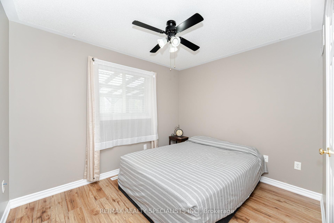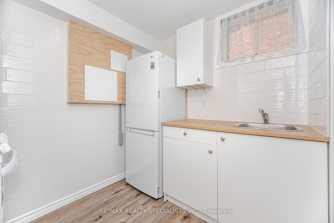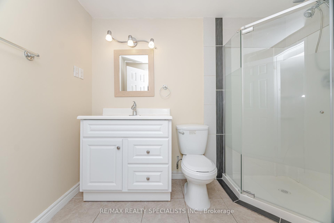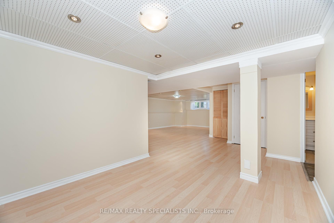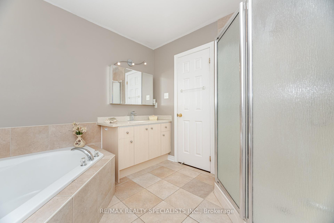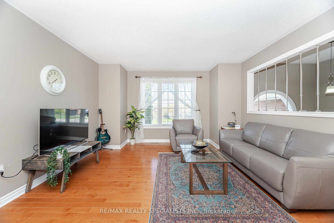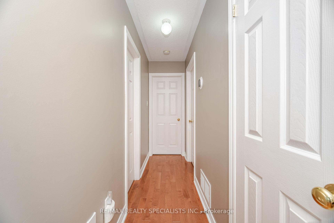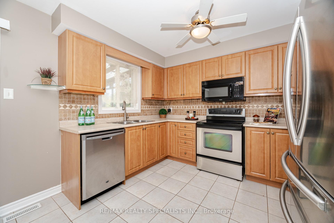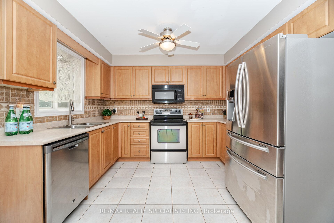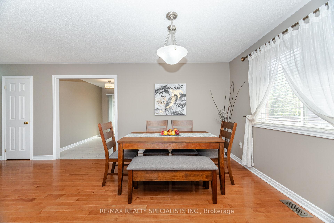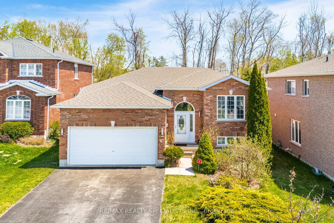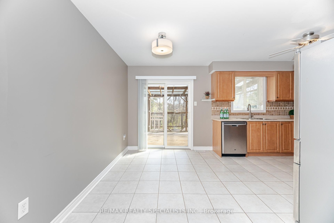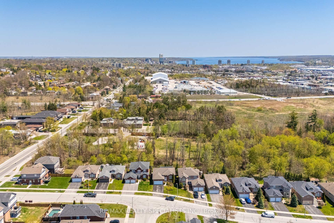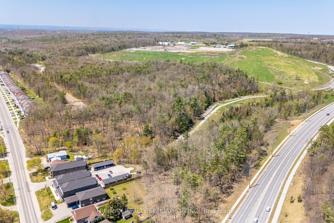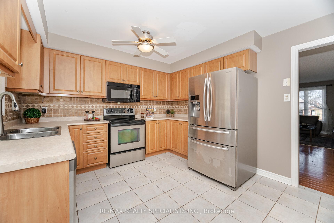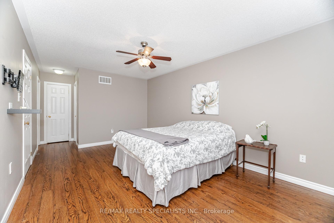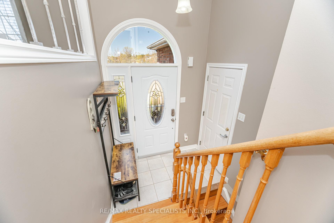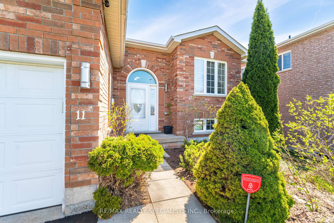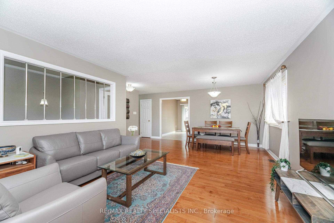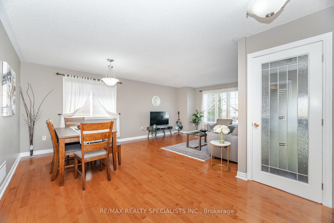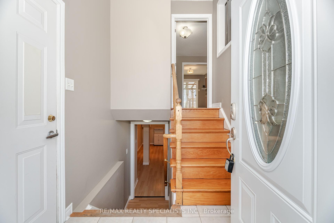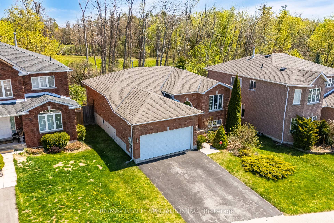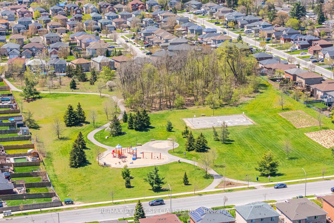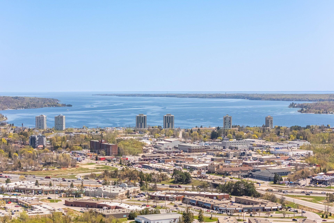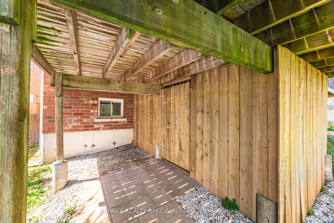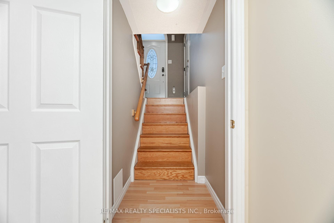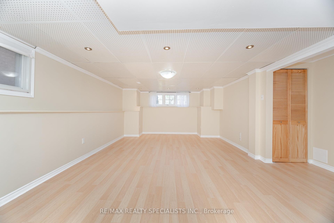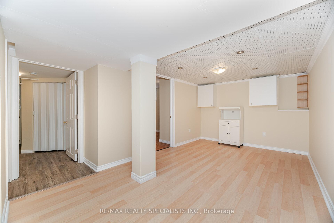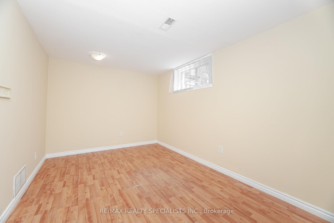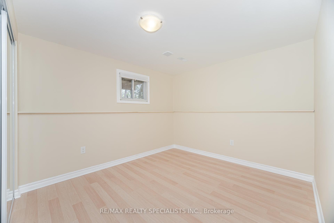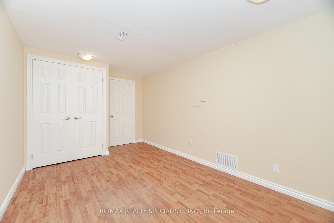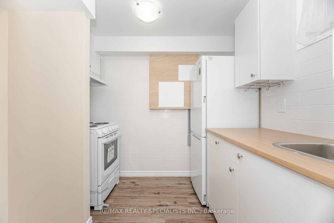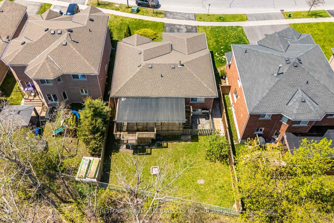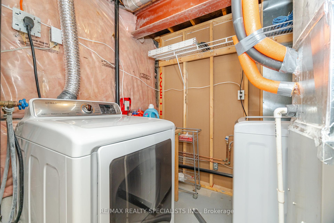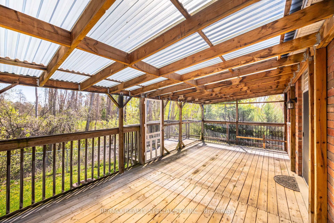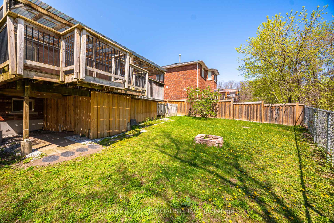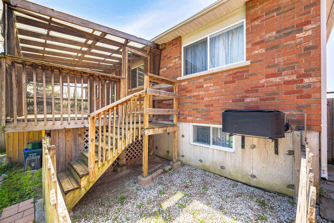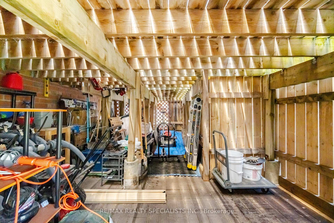$799,888
Available - For Sale
Listing ID: S12169516
11 Jagges Driv , Barrie, L4N 0X1, Simcoe
| Welcome to this beautifully kept raised bungalow over 2400 sq ft of total living space(Backyard privacy with no neighbours to the rear)with a deck overlooking full lush green forest in the summers will make you feel like a private cottage in the city that has a fully finished basement apartment (in-law suite) offers incredible versatility, making it an ideal choice for nature lovers, large families, or savvy investors. The main floor features two spacious bedrooms, a bright and inviting living room/family room combined with a dining area, an eat-in kitchen with a patio door taking you to the deck that makes you feels like Muskoka perfect for family meals, and a double-door full bathroom that can be accessed from the primary bedroom as well as the hallway. The basement expands the living space with two additional large bedrooms, an expansive recreation room, a second kitchen, and another full bathroom, providing ample room for extended family, guests, or rental opportunities. Extras: This beauty boasts tidy curb appeal with a double-car garage and driveway parking for four vehicles.The fully fenced backyard features a wooden deck, ideal for summer gatherings. Ample storage under the deck. MUST SEE!- CHECK VIRTUAL TOUR |
| Price | $799,888 |
| Taxes: | $4953.52 |
| Occupancy: | Owner |
| Address: | 11 Jagges Driv , Barrie, L4N 0X1, Simcoe |
| Directions/Cross Streets: | EDGEHILL DR TO JAGGES DR |
| Rooms: | 6 |
| Rooms +: | 6 |
| Bedrooms: | 2 |
| Bedrooms +: | 2 |
| Family Room: | T |
| Basement: | Apartment, Finished |
| Level/Floor | Room | Length(ft) | Width(ft) | Descriptions | |
| Room 1 | Main | Living Ro | 21.88 | 13.91 | Combined w/Dining, Hardwood Floor, Large Window |
| Room 2 | Main | Dining Ro | 21.88 | 13.91 | Combined w/Family, Hardwood Floor, Large Window |
| Room 3 | Main | Kitchen | 11.45 | 16.14 | Breakfast Area, Tile Floor, W/O To Deck |
| Room 4 | Main | Primary B | 16.27 | 10.82 | Walk-In Closet(s), Hardwood Floor, 4 Pc Ensuite |
| Room 5 | Main | Bedroom 2 | 11.45 | 10.82 | Closet, Hardwood Floor, Window |
| Room 6 | Main | Bathroom | 7.38 | 9.58 | 4 Pc Bath, Double Doors, Separate Shower |
| Room 7 | Lower | Bathroom | 8.27 | 5.67 | 3 Pc Bath, Tile Floor, Separate Shower |
| Room 8 | Lower | Dining Ro | 23.81 | 13.91 | Combined w/Living, Vinyl Floor, Above Grade Window |
| Room 9 | Lower | Living Ro | 19.29 | 9.51 | Vinyl Floor, Pot Lights |
| Room 10 | Lower | Bedroom 3 | 9.87 | 13.09 | Large Window, Large Closet, Vinyl Floor |
| Room 11 | Lower | Bedroom 4 | 15.15 | 9.87 | Large Window, Large Closet, Vinyl Floor |
| Room 12 | Lower | Kitchen | 8.36 | 6.23 |
| Washroom Type | No. of Pieces | Level |
| Washroom Type 1 | 4 | Main |
| Washroom Type 2 | 3 | Basement |
| Washroom Type 3 | 0 | |
| Washroom Type 4 | 0 | |
| Washroom Type 5 | 0 |
| Total Area: | 0.00 |
| Property Type: | Detached |
| Style: | Bungalow-Raised |
| Exterior: | Brick |
| Garage Type: | Attached |
| Drive Parking Spaces: | 4 |
| Pool: | None |
| Approximatly Square Footage: | 1100-1500 |
| CAC Included: | N |
| Water Included: | N |
| Cabel TV Included: | N |
| Common Elements Included: | N |
| Heat Included: | N |
| Parking Included: | N |
| Condo Tax Included: | N |
| Building Insurance Included: | N |
| Fireplace/Stove: | N |
| Heat Type: | Forced Air |
| Central Air Conditioning: | Central Air |
| Central Vac: | N |
| Laundry Level: | Syste |
| Ensuite Laundry: | F |
| Sewers: | Septic |
$
%
Years
This calculator is for demonstration purposes only. Always consult a professional
financial advisor before making personal financial decisions.
| Although the information displayed is believed to be accurate, no warranties or representations are made of any kind. |
| RE/MAX REALTY SPECIALISTS INC. |
|
|
.jpg?src=Custom)
Dir:
416-548-7854
Bus:
416-548-7854
Fax:
416-981-7184
| Virtual Tour | Book Showing | Email a Friend |
Jump To:
At a Glance:
| Type: | Freehold - Detached |
| Area: | Simcoe |
| Municipality: | Barrie |
| Neighbourhood: | Edgehill Drive |
| Style: | Bungalow-Raised |
| Tax: | $4,953.52 |
| Beds: | 2+2 |
| Baths: | 2 |
| Fireplace: | N |
| Pool: | None |
Locatin Map:
Payment Calculator:
- Color Examples
- Red
- Magenta
- Gold
- Green
- Black and Gold
- Dark Navy Blue And Gold
- Cyan
- Black
- Purple
- Brown Cream
- Blue and Black
- Orange and Black
- Default
- Device Examples
