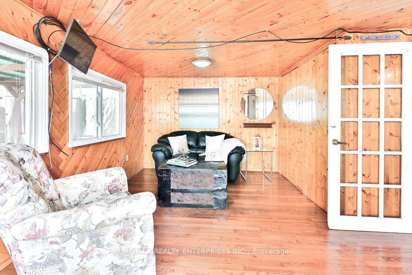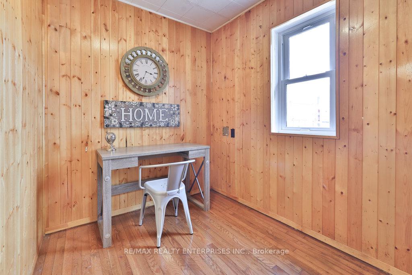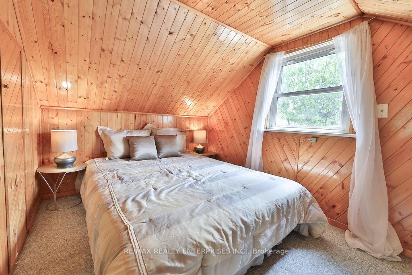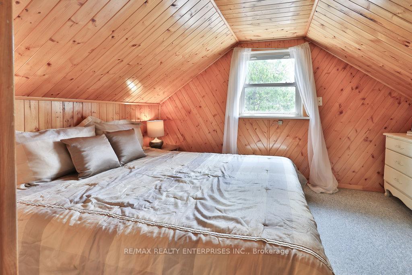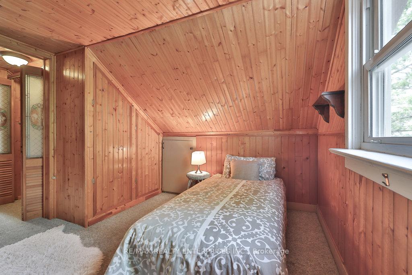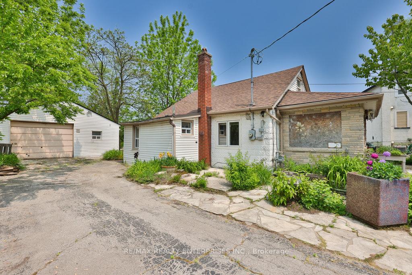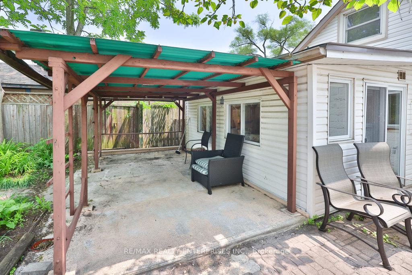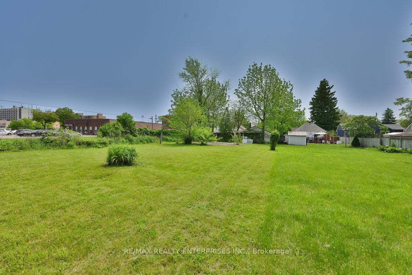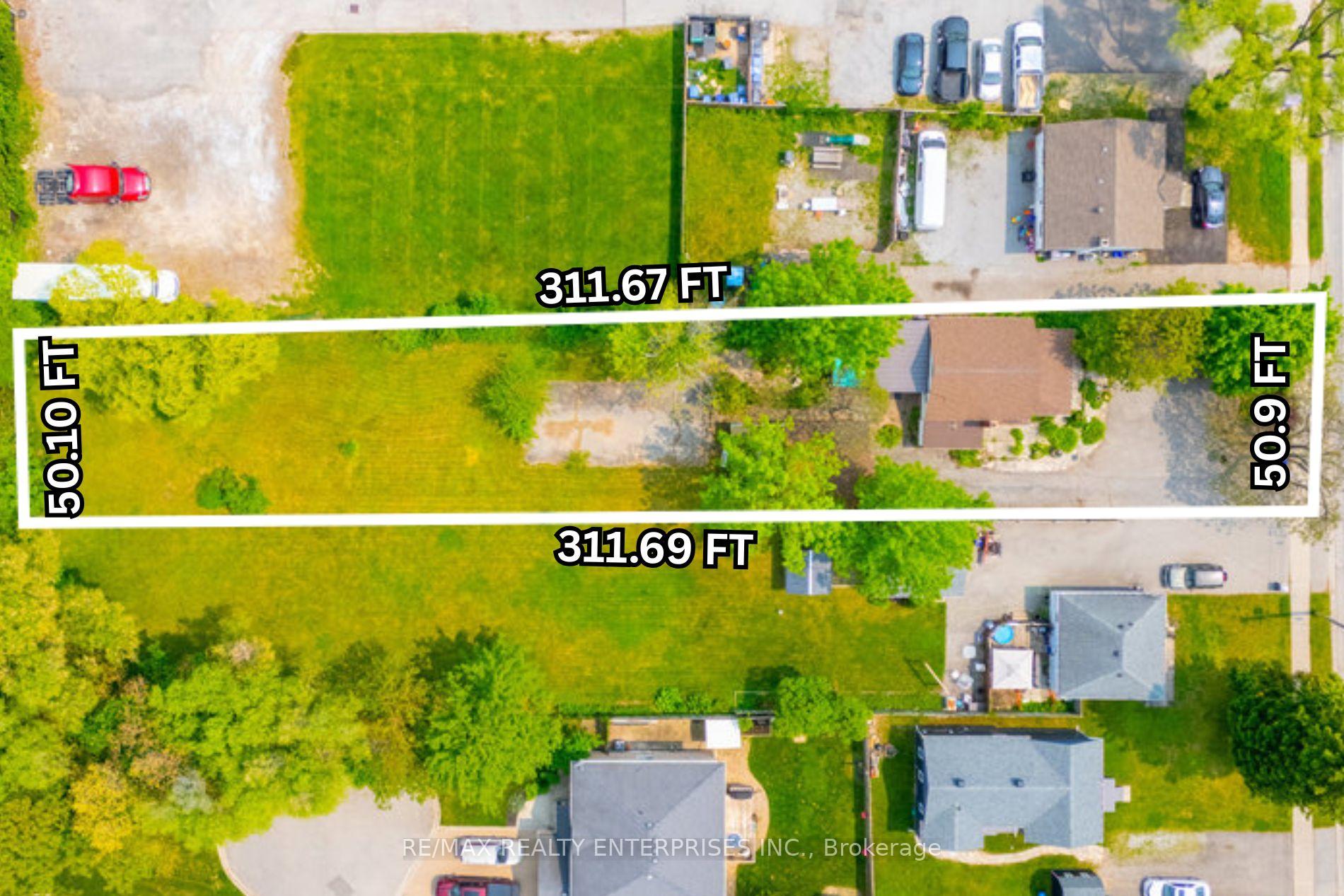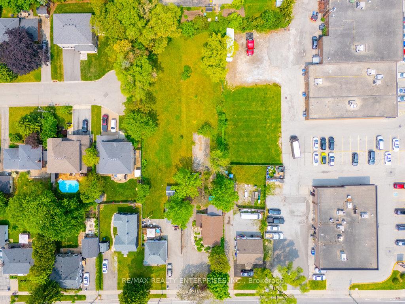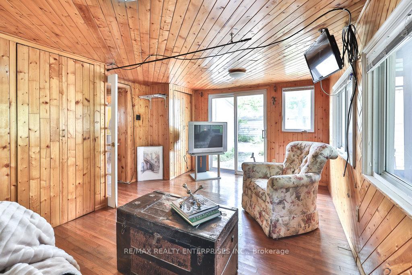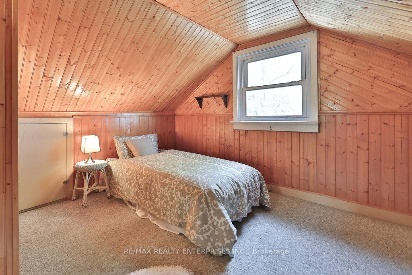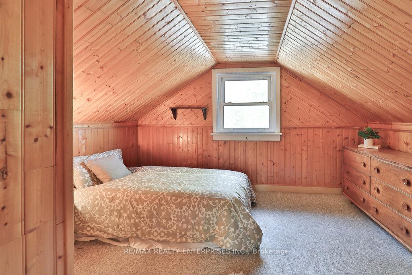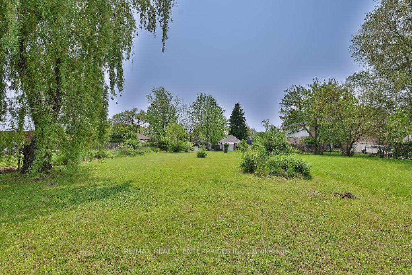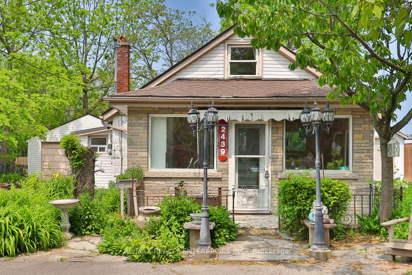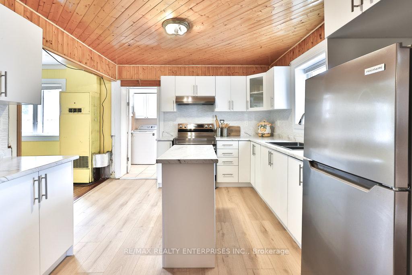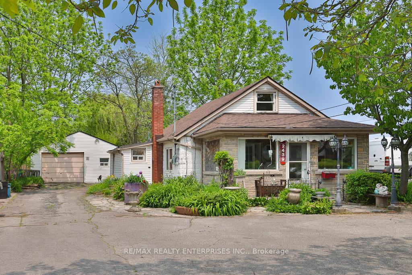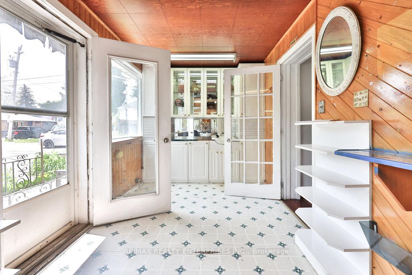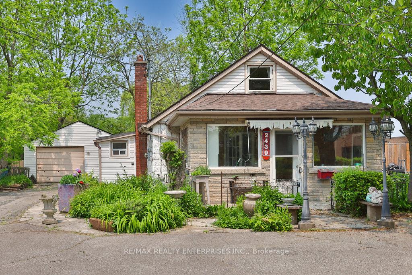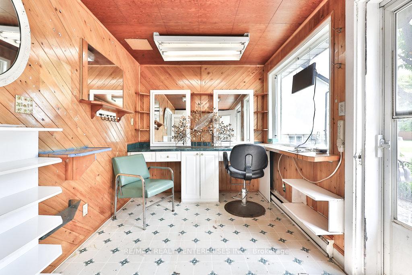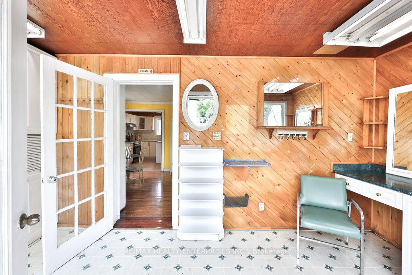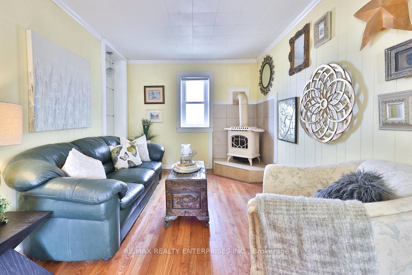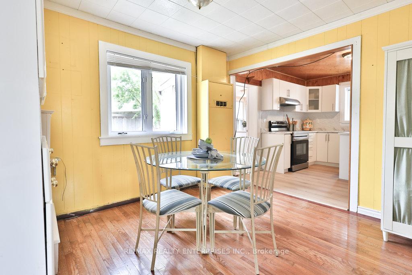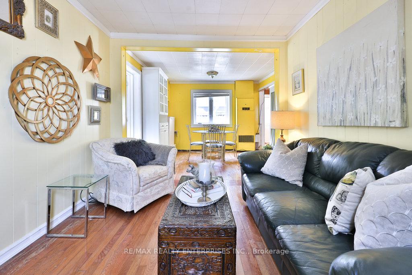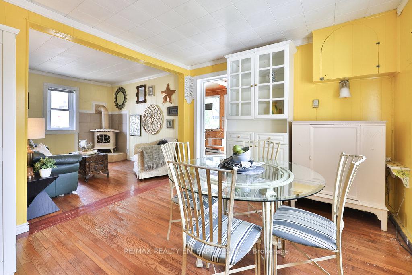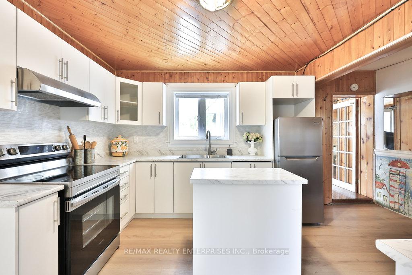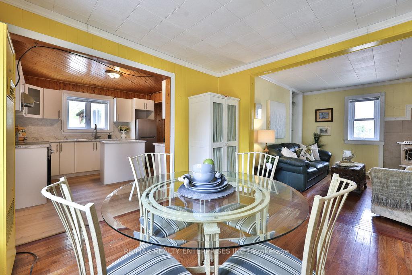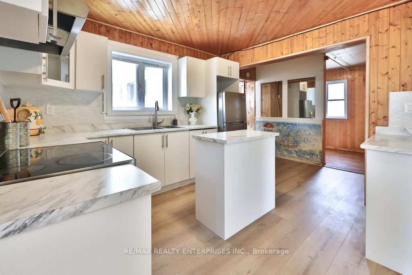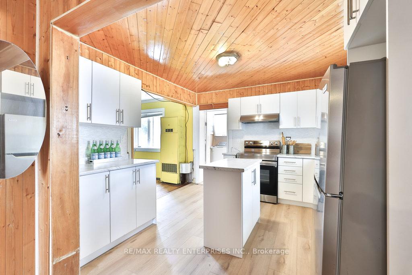$999,850
Available - For Sale
Listing ID: W12198933
2439 Prospect Stre , Burlington, L7R 2B1, Halton
| QUAINT COTTAGE IN THE CITY. Charming 1 1/2 Storey Home on an Oversized Lot! Endless Possibilities! This adorable 2-bedroom home offers cozy character and loads of potential. Enjoy a newly renovated kitchen. This home sits on a Massive 50 ft x 311 ft lot, offering a rare opportunity for homeowners, renovators, or builders alike. The yard offers endless possibilities for gardening, entertaining, and development. The property features ample parking, a detached garage, and a former home-based salon at the front of the house, perfect for a small home-based business or creative workspace. With no basement and a functional layout, the home is ideal for renovation or build your dream home on this incredible lot. Located just minutes from highway access, shopping, restaurants, and Burlington Mall, convenience is at your doorstep. Whether you're looking to personalize or develop, this property delivers on location, potential, and value. |
| Price | $999,850 |
| Taxes: | $6023.86 |
| Occupancy: | Vacant |
| Address: | 2439 Prospect Stre , Burlington, L7R 2B1, Halton |
| Directions/Cross Streets: | Guelph LIne/Prospect Street |
| Rooms: | 7 |
| Bedrooms: | 2 |
| Bedrooms +: | 0 |
| Family Room: | F |
| Basement: | None |
| Level/Floor | Room | Length(ft) | Width(ft) | Descriptions | |
| Room 1 | Main | Living Ro | 9.38 | 10.86 | Hardwood Floor |
| Room 2 | Main | Dining Ro | 10.82 | 11.02 | |
| Room 3 | Main | Kitchen | 10.99 | 10.92 | |
| Room 4 | Main | Office | 8.86 | 6.72 | |
| Room 5 | Main | Family Ro | 11.78 | 14.92 | Hardwood Floor, Overlooks Backyard |
| Room 6 | Second | Primary B | 9.84 | 12.4 | |
| Room 7 | Second | Bedroom 2 | 9.05 | 12.37 |
| Washroom Type | No. of Pieces | Level |
| Washroom Type 1 | 3 | Main |
| Washroom Type 2 | 0 | |
| Washroom Type 3 | 0 | |
| Washroom Type 4 | 0 | |
| Washroom Type 5 | 0 |
| Total Area: | 0.00 |
| Approximatly Age: | 51-99 |
| Property Type: | Detached |
| Style: | 1 1/2 Storey |
| Exterior: | Metal/Steel Sidi, Hardboard |
| Garage Type: | Detached |
| (Parking/)Drive: | Private |
| Drive Parking Spaces: | 6 |
| Park #1 | |
| Parking Type: | Private |
| Park #2 | |
| Parking Type: | Private |
| Pool: | None |
| Approximatly Age: | 51-99 |
| Approximatly Square Footage: | 700-1100 |
| Property Features: | Public Trans, School |
| CAC Included: | N |
| Water Included: | N |
| Cabel TV Included: | N |
| Common Elements Included: | N |
| Heat Included: | N |
| Parking Included: | N |
| Condo Tax Included: | N |
| Building Insurance Included: | N |
| Fireplace/Stove: | Y |
| Heat Type: | Forced Air |
| Central Air Conditioning: | None |
| Central Vac: | N |
| Laundry Level: | Syste |
| Ensuite Laundry: | F |
| Sewers: | Sewer |
$
%
Years
This calculator is for demonstration purposes only. Always consult a professional
financial advisor before making personal financial decisions.
| Although the information displayed is believed to be accurate, no warranties or representations are made of any kind. |
| RE/MAX REALTY ENTERPRISES INC. |
|
|
.jpg?src=Custom)
Dir:
416-548-7854
Bus:
416-548-7854
Fax:
416-981-7184
| Virtual Tour | Book Showing | Email a Friend |
Jump To:
At a Glance:
| Type: | Freehold - Detached |
| Area: | Halton |
| Municipality: | Burlington |
| Neighbourhood: | Brant |
| Style: | 1 1/2 Storey |
| Approximate Age: | 51-99 |
| Tax: | $6,023.86 |
| Beds: | 2 |
| Baths: | 1 |
| Fireplace: | Y |
| Pool: | None |
Locatin Map:
Payment Calculator:
- Color Examples
- Red
- Magenta
- Gold
- Green
- Black and Gold
- Dark Navy Blue And Gold
- Cyan
- Black
- Purple
- Brown Cream
- Blue and Black
- Orange and Black
- Default
- Device Examples
