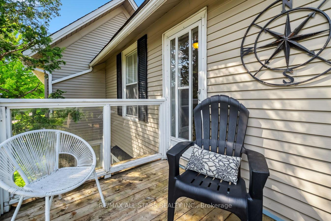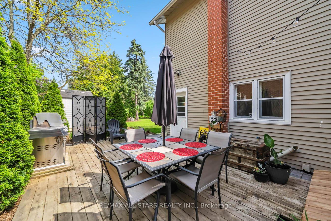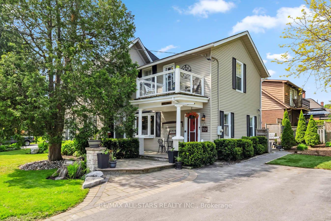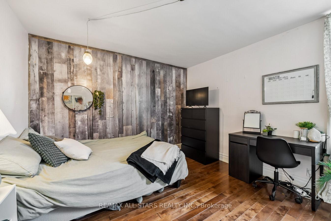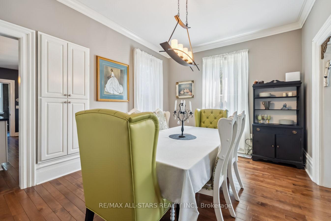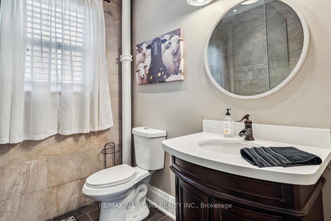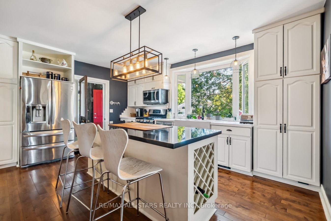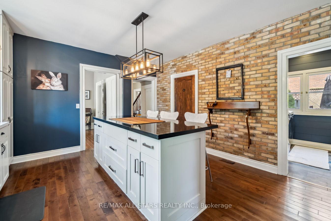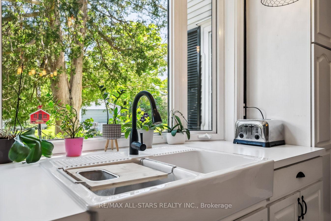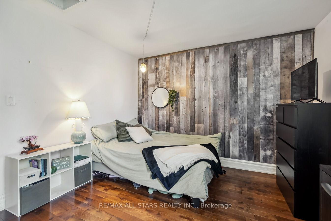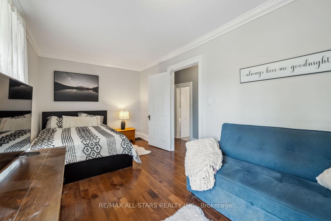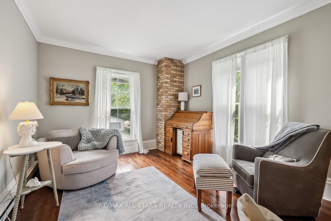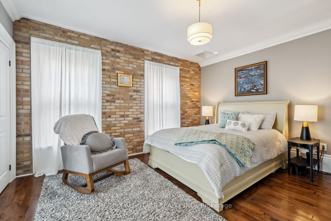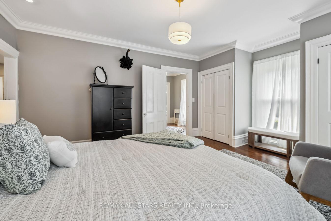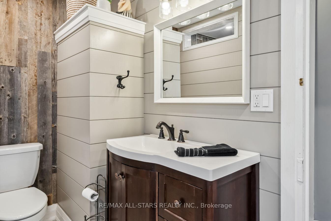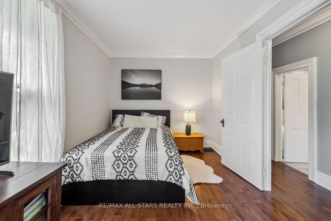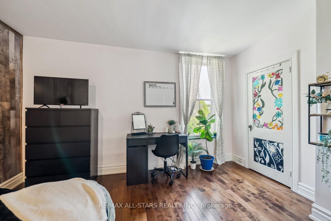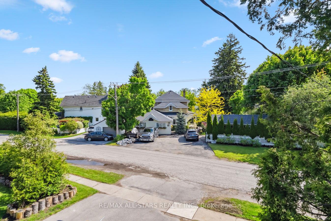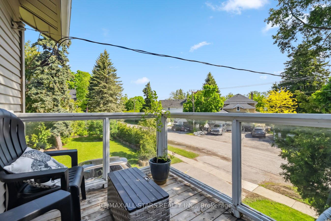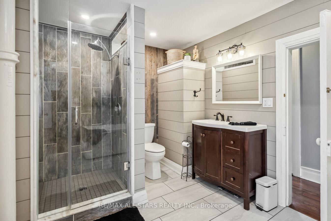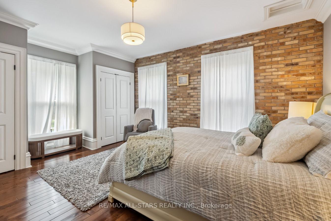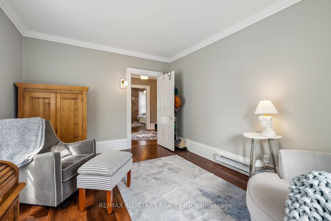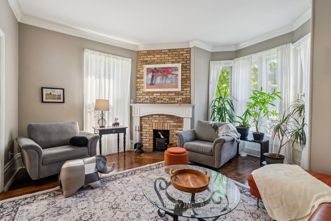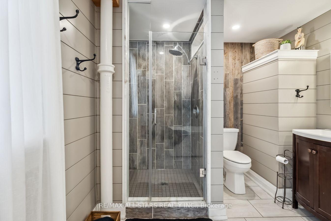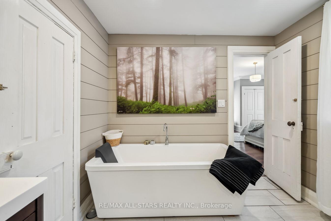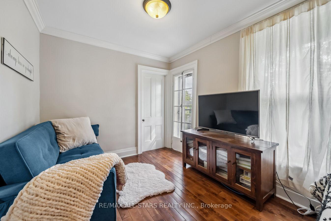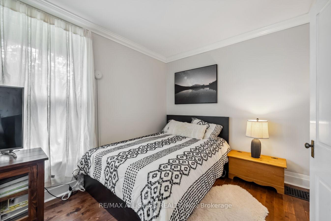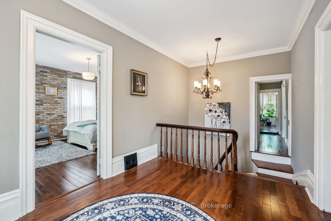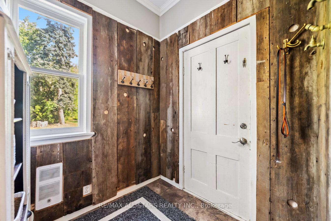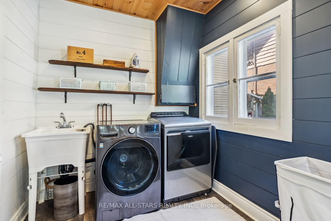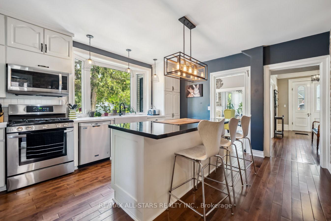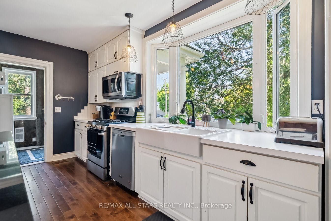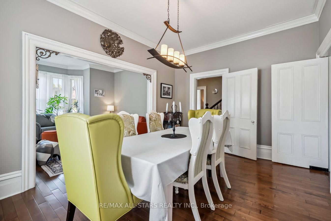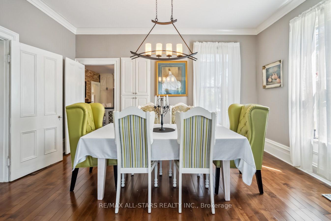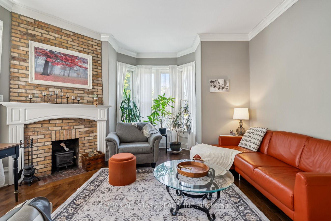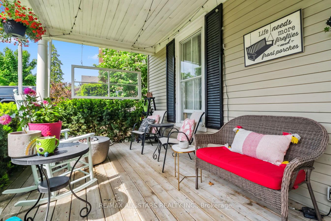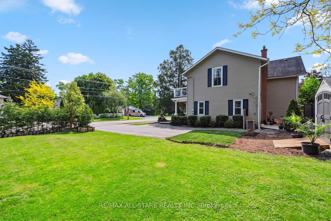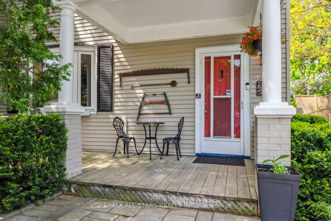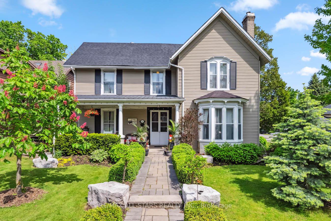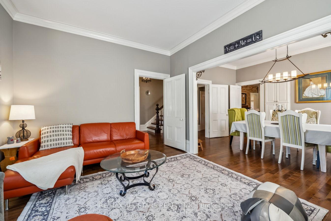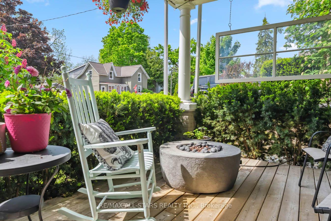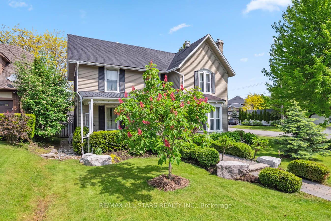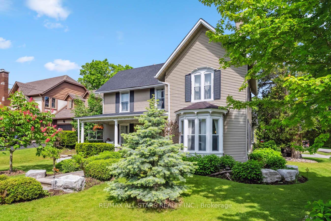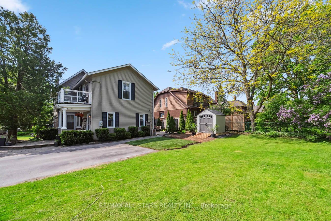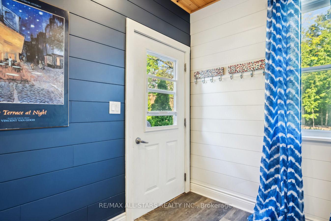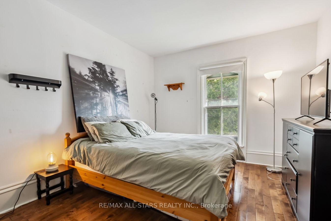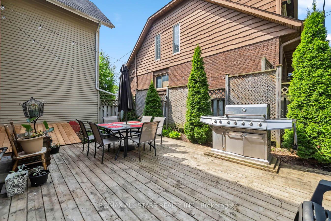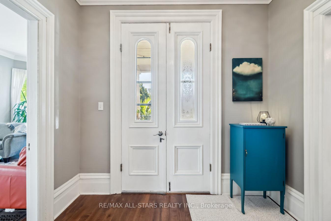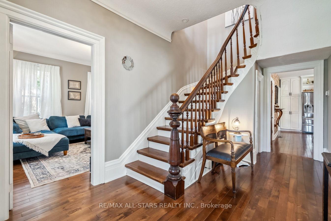$1,187,000
Available - For Sale
Listing ID: E12189318
267 North Stre , Scugog, L9L 1B7, Durham
| Walk to all amenities, including historic Queen St, Lake Scugog, schools, shopping and restaurants - located in the heart of Port Perry - Circa 1885 - 5 bedroom home; meticulously kept and maintained throughout while honouring the tradition and period of the home; multiple walkouts from home to relaxing patio and beautiful landscaping; warm hardwood floors through main rooms, tall baseboards and period style trim work; bright airy kitchen with exposed brick and large window overlooking yard ; dining room with built in; living room has fireplace with woodstove and exposed brick; Totally updated main floor bath and refreshed upper bath. Historic significance to Port Perry being the original home of Robert Perry. Walk to all Port Perry has to offer from this downtown location. Note: Kitchen sink is being replaced with farmhouse style stainless steel single bowl unit with new stone counter top - professionally installed |
| Price | $1,187,000 |
| Taxes: | $7681.00 |
| Occupancy: | Owner |
| Address: | 267 North Stre , Scugog, L9L 1B7, Durham |
| Acreage: | < .50 |
| Directions/Cross Streets: | North Street/John Strret |
| Rooms: | 4 |
| Rooms +: | 5 |
| Bedrooms: | 5 |
| Bedrooms +: | 0 |
| Family Room: | T |
| Basement: | Partial Base, Unfinished |
| Level/Floor | Room | Length(ft) | Width(ft) | Descriptions | |
| Room 1 | Main | Kitchen | 11.48 | 16.5 | Updated, Stainless Steel Appl, Centre Island |
| Room 2 | Main | Dining Ro | 10.99 | 14.99 | Hardwood Floor, Overlooks Living, Saloon Doors |
| Room 3 | Main | Living Ro | 14.99 | 14.99 | Hardwood Floor, Fireplace, Overlooks Dining |
| Room 4 | Main | Family Ro | 12.99 | 16.99 | Hardwood Floor, Crown Moulding |
| Room 5 | Second | Primary B | 12.99 | 16.99 | Hardwood Floor, Semi Ensuite, His and Hers Closets |
| Room 6 | Second | Bedroom 2 | 10.99 | 14.99 | Hardwood Floor, Crown Moulding |
| Room 7 | Second | Bedroom 3 | 10.99 | 14.99 | Hardwood Floor, Double Closet |
| Room 8 | Second | Bedroom 4 | 8.69 | 16.2 | Hardwood Floor, W/O To Balcony, Walk-In Closet(s) |
| Room 9 | Second | Bedroom 5 | 11.28 | 13.42 | Hardwood Floor, Walk-In Closet(s) |
| Washroom Type | No. of Pieces | Level |
| Washroom Type 1 | 3 | Main |
| Washroom Type 2 | 4 | Second |
| Washroom Type 3 | 0 | |
| Washroom Type 4 | 0 | |
| Washroom Type 5 | 0 |
| Total Area: | 0.00 |
| Approximatly Age: | 100+ |
| Property Type: | Detached |
| Style: | 2-Storey |
| Exterior: | Aluminum Siding |
| Garage Type: | None |
| (Parking/)Drive: | Private Do |
| Drive Parking Spaces: | 4 |
| Park #1 | |
| Parking Type: | Private Do |
| Park #2 | |
| Parking Type: | Private Do |
| Pool: | None |
| Other Structures: | Garden Shed |
| Approximatly Age: | 100+ |
| Approximatly Square Footage: | 2500-3000 |
| Property Features: | Hospital, Lake/Pond |
| CAC Included: | N |
| Water Included: | N |
| Cabel TV Included: | N |
| Common Elements Included: | N |
| Heat Included: | N |
| Parking Included: | N |
| Condo Tax Included: | N |
| Building Insurance Included: | N |
| Fireplace/Stove: | Y |
| Heat Type: | Forced Air |
| Central Air Conditioning: | Central Air |
| Central Vac: | N |
| Laundry Level: | Syste |
| Ensuite Laundry: | F |
| Sewers: | Sewer |
$
%
Years
This calculator is for demonstration purposes only. Always consult a professional
financial advisor before making personal financial decisions.
| Although the information displayed is believed to be accurate, no warranties or representations are made of any kind. |
| RE/MAX ALL-STARS REALTY INC. |
|
|
.jpg?src=Custom)
Dir:
416-548-7854
Bus:
416-548-7854
Fax:
416-981-7184
| Virtual Tour | Book Showing | Email a Friend |
Jump To:
At a Glance:
| Type: | Freehold - Detached |
| Area: | Durham |
| Municipality: | Scugog |
| Neighbourhood: | Port Perry |
| Style: | 2-Storey |
| Approximate Age: | 100+ |
| Tax: | $7,681 |
| Beds: | 5 |
| Baths: | 2 |
| Fireplace: | Y |
| Pool: | None |
Locatin Map:
Payment Calculator:
- Color Examples
- Red
- Magenta
- Gold
- Green
- Black and Gold
- Dark Navy Blue And Gold
- Cyan
- Black
- Purple
- Brown Cream
- Blue and Black
- Orange and Black
- Default
- Device Examples
