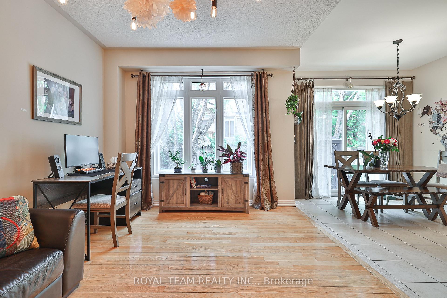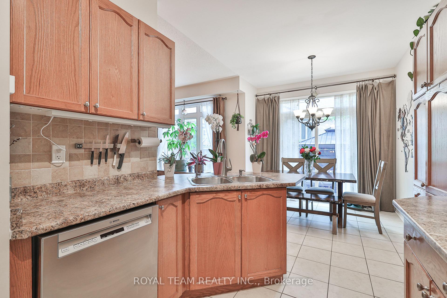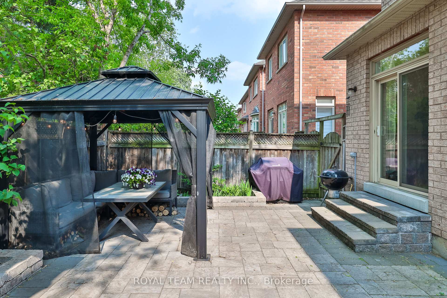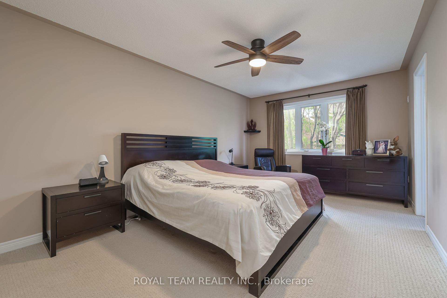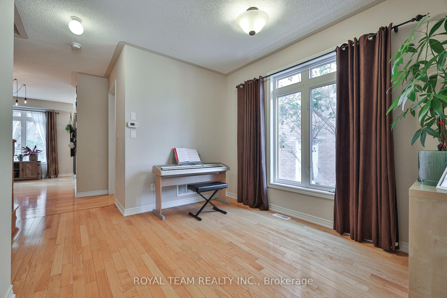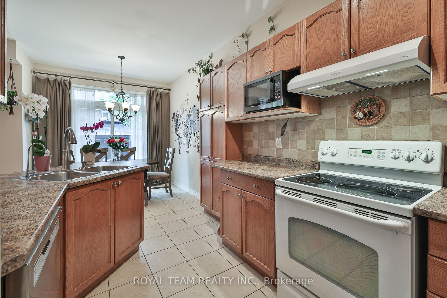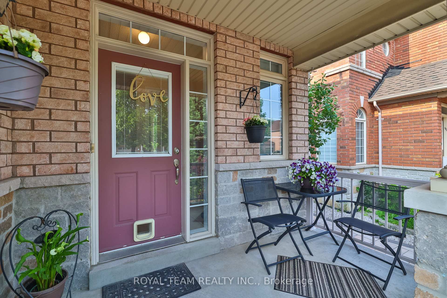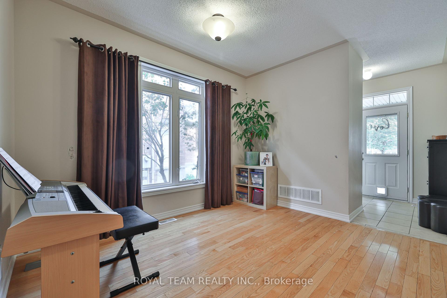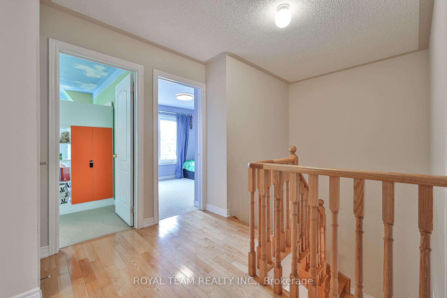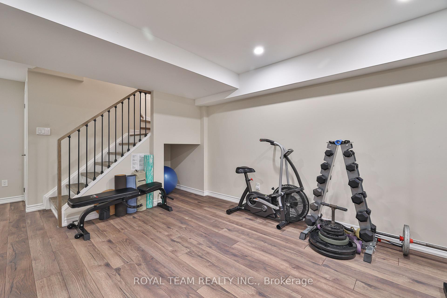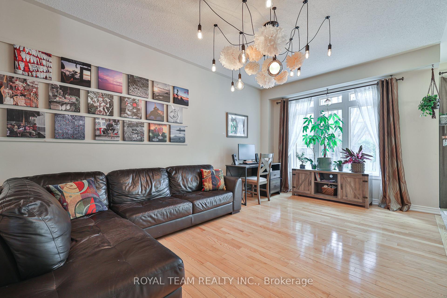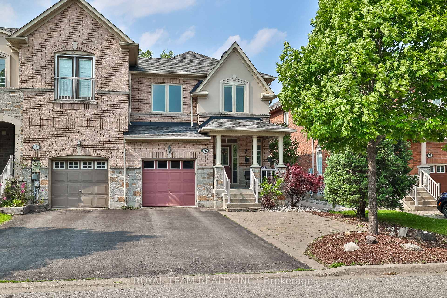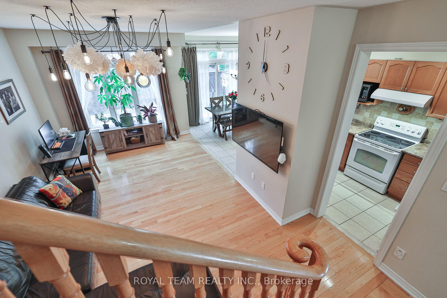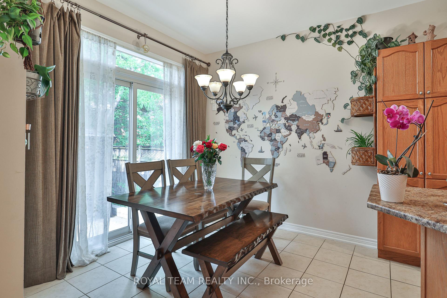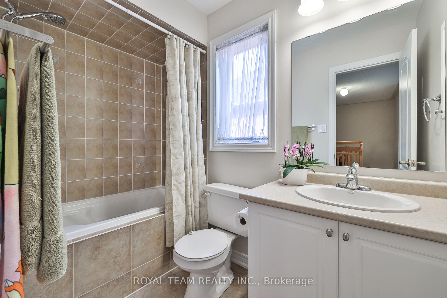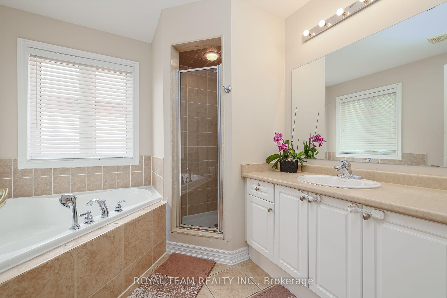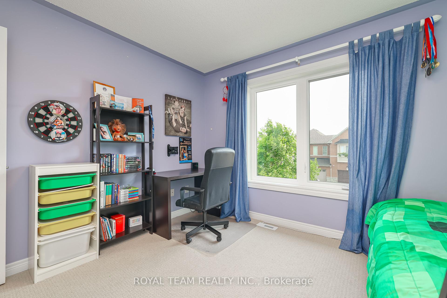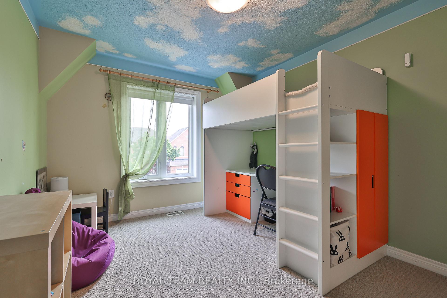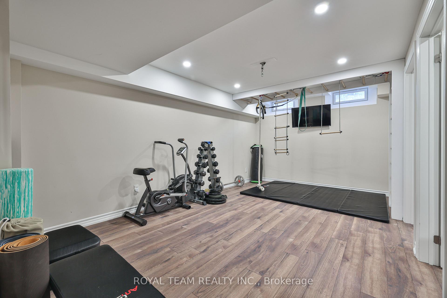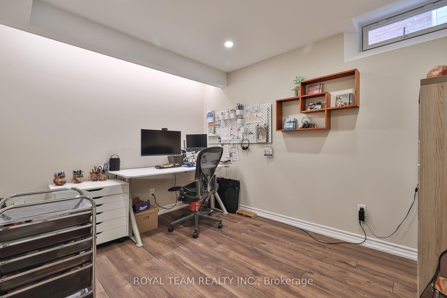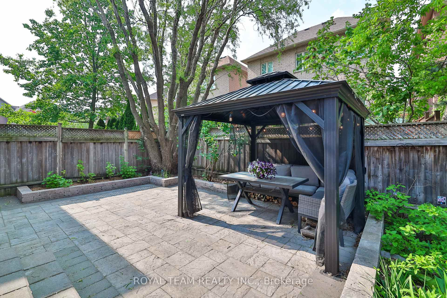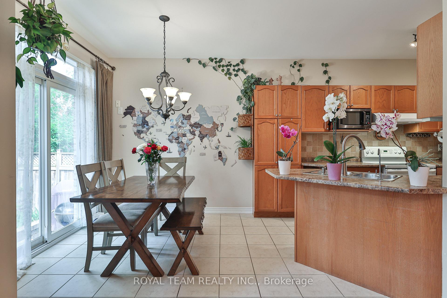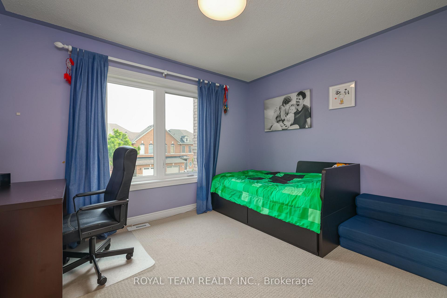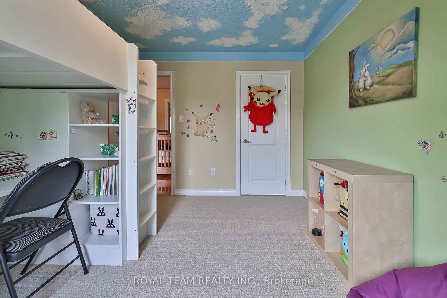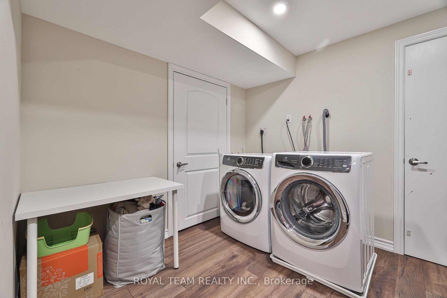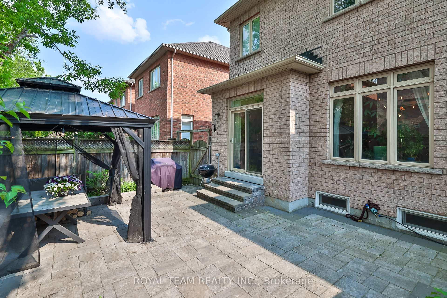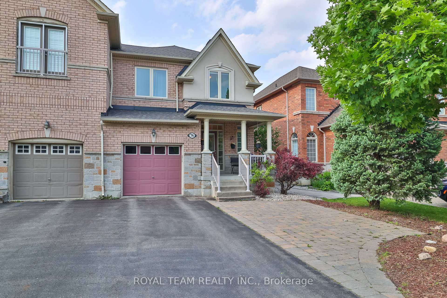$1,349,900
Available - For Sale
Listing ID: N12199908
76 Degas Driv , Vaughan, L4J 9J3, York
| Welcome to this absolutely beautiful Aspen Ridge end-unit townhome, tucked away in the prestigious and peaceful Thornhill Woods community. Attached only by the garage, this warm and welcoming home features an open-concept main floor with hardwood floors, 9-foot ceilings, a spacious family room, and a bright kitchen with a full-size breakfast area, breakfast bar, and walk-out to a private, landscaped backyard with mature trees and a stone patio perfect for relaxing or entertaining. Upstairs, all bedrooms are generously sized, with the primary offering a 5-piece ensuite and walk-in closet. The professionally finished basement offers a recreational space, two versatile rooms for home office or guest use, and a bathroom. With direct garage access, a three-car driveway and no sidewalk, the home combines comfort and convenience. All this is just minutes from the GO Train, Highway 407, public transit, scenic trails, parks, and top-rated schools making it a truly exceptional place to call home. |
| Price | $1,349,900 |
| Taxes: | $5182.23 |
| Occupancy: | Owner |
| Address: | 76 Degas Driv , Vaughan, L4J 9J3, York |
| Directions/Cross Streets: | Dufferin/Summeridge |
| Rooms: | 9 |
| Bedrooms: | 3 |
| Bedrooms +: | 2 |
| Family Room: | T |
| Basement: | Finished |
| Level/Floor | Room | Length(ft) | Width(ft) | Descriptions | |
| Room 1 | Main | Foyer | 7.05 | 7.05 | Ceramic Floor, Closet |
| Room 2 | Main | Living Ro | 14.43 | 11.32 | Hardwood Floor, Combined w/Dining, Window |
| Room 3 | Main | Dining Ro | 14.43 | 10.99 | Hardwood Floor, Combined w/Living |
| Room 4 | Main | Kitchen | 14.1 | 9.02 | Ceramic Floor, Backsplash, Breakfast Bar |
| Room 5 | Main | Breakfast | 11.48 | 9.02 | Ceramic Floor, Open Concept, W/O To Patio |
| Room 6 | Main | Family Ro | 17.38 | 11.15 | Hardwood Floor, Open Concept, Window |
| Room 7 | Second | Primary B | 17.38 | 14.1 | Broadloom, 5 Pc Ensuite, Walk-In Closet(s) |
| Room 8 | Second | Bedroom 2 | 12.14 | 10.17 | Broadloom, Walk-In Closet(s) |
| Room 9 | Second | Bedroom 3 | 11.81 | 10.17 | Broadloom, Double Closet |
| Room 10 | Basement | Recreatio | 20.66 | 10.5 | Laminate, Window |
| Room 11 | Basement | Office | 10.82 | 8.86 | Laminate |
| Room 12 | Basement | Office | 8.86 | 8.2 | Laminate |
| Washroom Type | No. of Pieces | Level |
| Washroom Type 1 | 2 | Main |
| Washroom Type 2 | 4 | Second |
| Washroom Type 3 | 5 | Second |
| Washroom Type 4 | 2 | Basement |
| Washroom Type 5 | 0 |
| Total Area: | 0.00 |
| Property Type: | Att/Row/Townhouse |
| Style: | 2-Storey |
| Exterior: | Stone, Stucco (Plaster) |
| Garage Type: | Built-In |
| (Parking/)Drive: | Private |
| Drive Parking Spaces: | 3 |
| Park #1 | |
| Parking Type: | Private |
| Park #2 | |
| Parking Type: | Private |
| Pool: | None |
| Approximatly Square Footage: | 1500-2000 |
| CAC Included: | N |
| Water Included: | N |
| Cabel TV Included: | N |
| Common Elements Included: | N |
| Heat Included: | N |
| Parking Included: | N |
| Condo Tax Included: | N |
| Building Insurance Included: | N |
| Fireplace/Stove: | N |
| Heat Type: | Forced Air |
| Central Air Conditioning: | Central Air |
| Central Vac: | N |
| Laundry Level: | Syste |
| Ensuite Laundry: | F |
| Sewers: | Sewer |
$
%
Years
This calculator is for demonstration purposes only. Always consult a professional
financial advisor before making personal financial decisions.
| Although the information displayed is believed to be accurate, no warranties or representations are made of any kind. |
| ROYAL TEAM REALTY INC. |
|
|
.jpg?src=Custom)
Dir:
416-548-7854
Bus:
416-548-7854
Fax:
416-981-7184
| Book Showing | Email a Friend |
Jump To:
At a Glance:
| Type: | Freehold - Att/Row/Townhouse |
| Area: | York |
| Municipality: | Vaughan |
| Neighbourhood: | Patterson |
| Style: | 2-Storey |
| Tax: | $5,182.23 |
| Beds: | 3+2 |
| Baths: | 4 |
| Fireplace: | N |
| Pool: | None |
Locatin Map:
Payment Calculator:
- Color Examples
- Red
- Magenta
- Gold
- Green
- Black and Gold
- Dark Navy Blue And Gold
- Cyan
- Black
- Purple
- Brown Cream
- Blue and Black
- Orange and Black
- Default
- Device Examples
