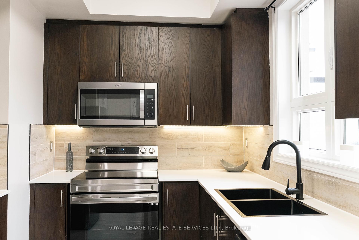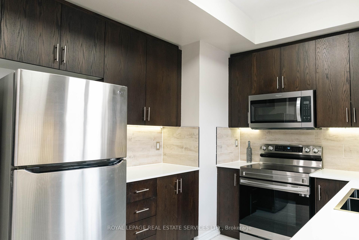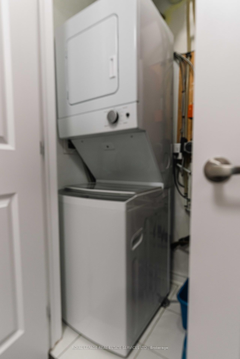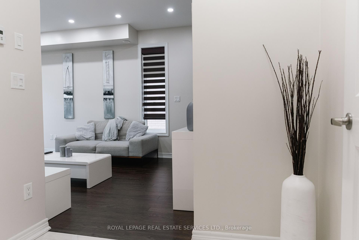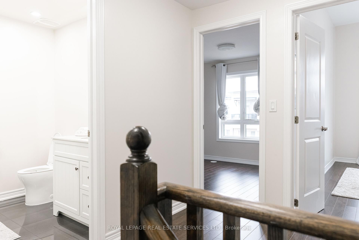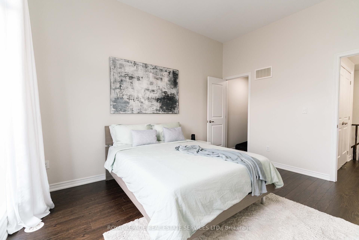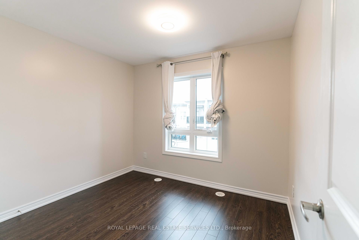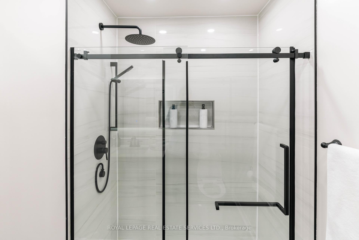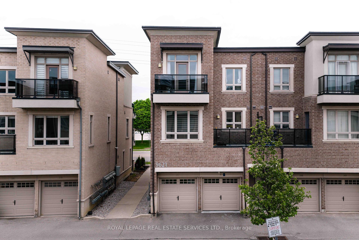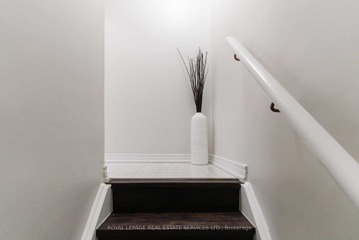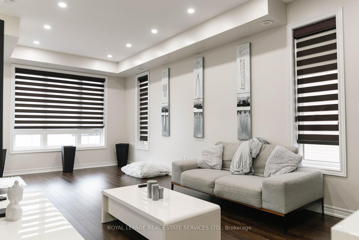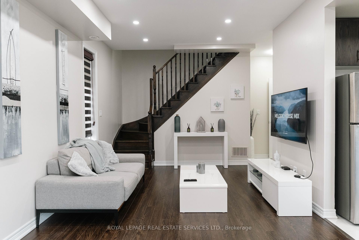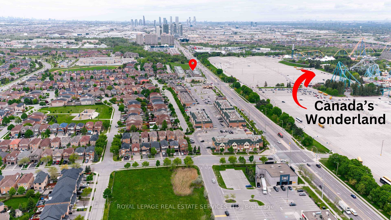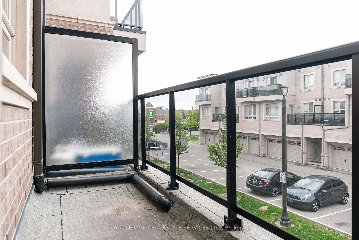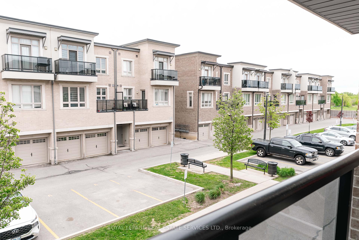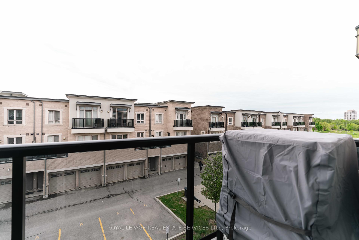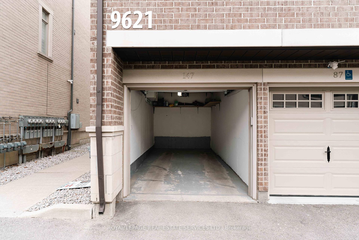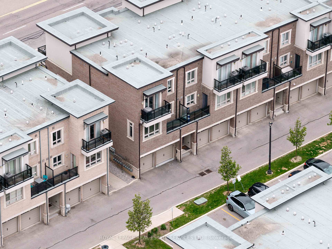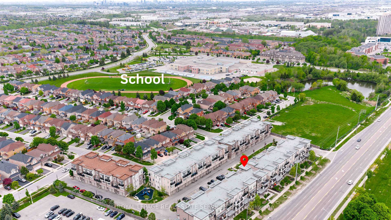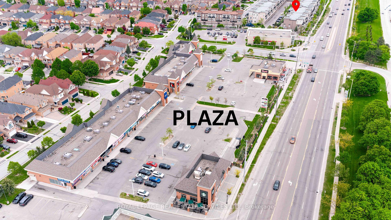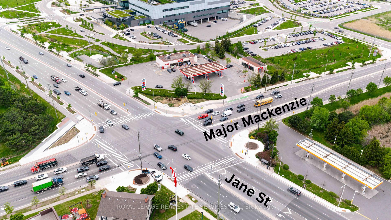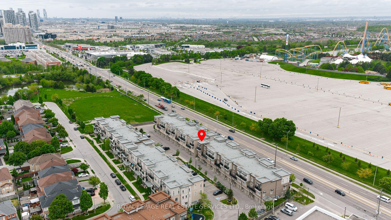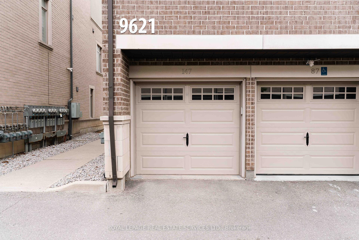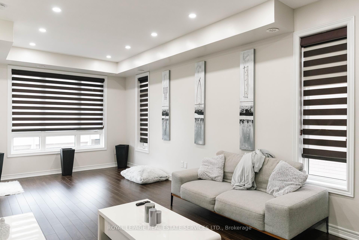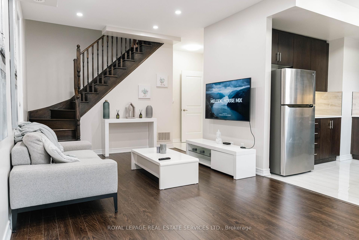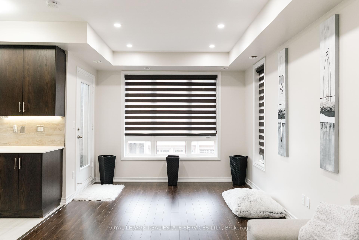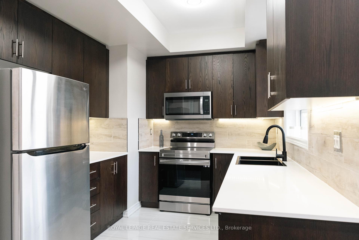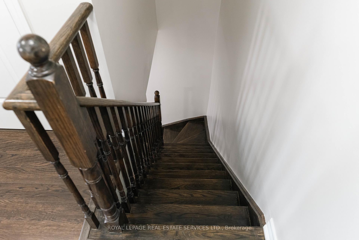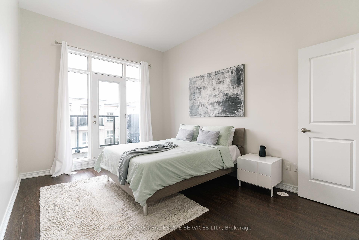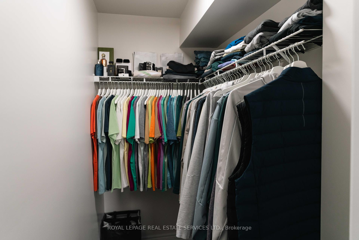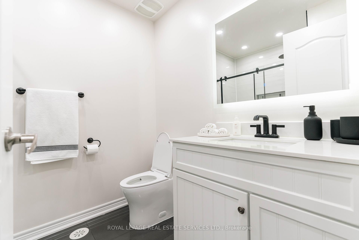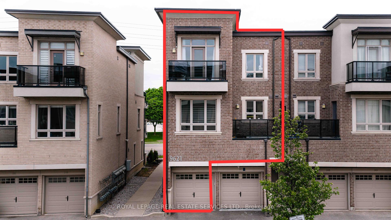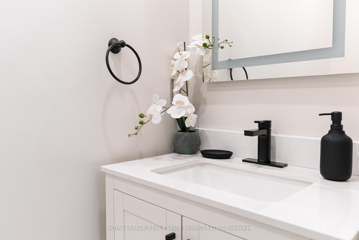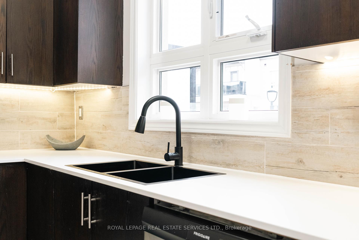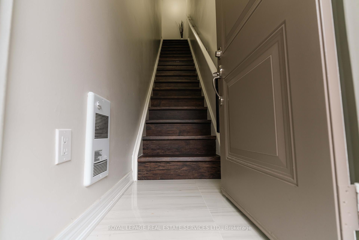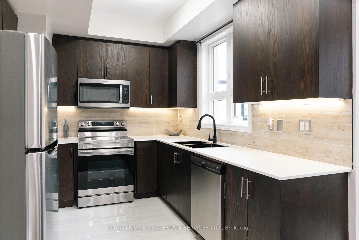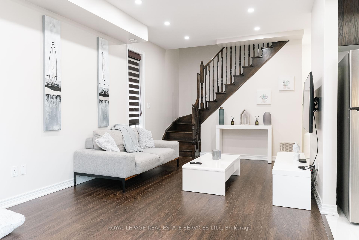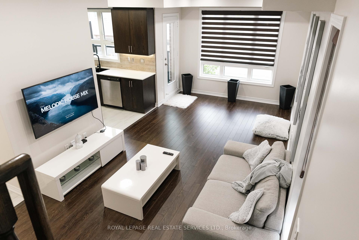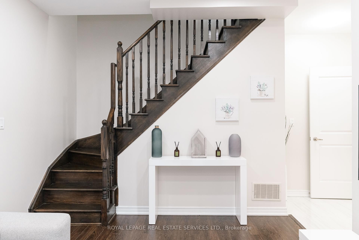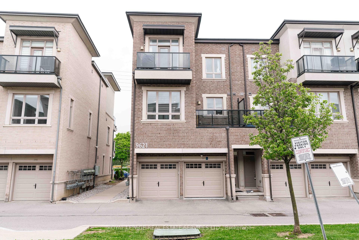$769,000
Available - For Sale
Listing ID: N12170263
9621 Jane Stre , Vaughan, L6A 4G5, York
| Welcome to this modern and stunning end unit condo townhome located at 9621 Jane St, Unit 13. This unit offers upscale living in one of Vaughans most desirable communities. This home is bathed in natural lightand showcases elegant dark tones, designer finishes, and new laminate flooring throughout. Featuring two spacious bedrooms and two fully upgraded bathrooms. The home is designed for comfort and style with oversized windows and custom zebra blinds. The gourmet kitchen is a chefs dream, complete with new stainless-steel appliances, quartz countertops, a double in-mount sink, stone backsplash, and ample cabinetry.The open-concept living and dining area boasts soaring ceilings and a walkout to your own private balcony, perfect for entertaining or relaxing. A beautifully stained oak staircase leads to the upper level, where the oversized primary bedroom impresses with 10 ceilings, a second balcony and a full walk-in closet. Additional features include ensuite laundry and generous storage throughout. This is refined townhouse living at its finest. |
| Price | $769,000 |
| Taxes: | $3583.30 |
| Assessment Year: | 2025 |
| Occupancy: | Owner |
| Address: | 9621 Jane Stre , Vaughan, L6A 4G5, York |
| Postal Code: | L6A 4G5 |
| Province/State: | York |
| Directions/Cross Streets: | Major Mackenzie Dr & Jane St |
| Level/Floor | Room | Length(ft) | Width(ft) | Descriptions | |
| Room 1 | Main | Kitchen | 10.66 | 9.02 | Stainless Steel Appl, Quartz Counter, Backsplash |
| Room 2 | Main | Living Ro | 21.65 | 10.99 | Laminate, Combined w/Dining, Window |
| Room 3 | Main | Dining Ro | 21.65 | 10.99 | Laminate, Combined w/Living, W/O To Balcony |
| Room 4 | Upper | Primary B | 14.27 | 10.99 | Laminate, Walk-In Closet(s), W/O To Balcony |
| Room 5 | Upper | Bedroom 2 | 10 | 9.35 | Laminate, Double, Window |
| Washroom Type | No. of Pieces | Level |
| Washroom Type 1 | 2 | Second |
| Washroom Type 2 | 4 | Third |
| Washroom Type 3 | 0 | |
| Washroom Type 4 | 0 | |
| Washroom Type 5 | 0 |
| Total Area: | 0.00 |
| Washrooms: | 2 |
| Heat Type: | Forced Air |
| Central Air Conditioning: | Central Air |
| Elevator Lift: | False |
$
%
Years
This calculator is for demonstration purposes only. Always consult a professional
financial advisor before making personal financial decisions.
| Although the information displayed is believed to be accurate, no warranties or representations are made of any kind. |
| ROYAL LEPAGE REAL ESTATE SERVICES LTD. |
|
|
.jpg?src=Custom)
Dir:
416-548-7854
Bus:
416-548-7854
Fax:
416-981-7184
| Virtual Tour | Book Showing | Email a Friend |
Jump To:
At a Glance:
| Type: | Com - Condo Townhouse |
| Area: | York |
| Municipality: | Vaughan |
| Neighbourhood: | Maple |
| Style: | 3-Storey |
| Tax: | $3,583.3 |
| Maintenance Fee: | $313 |
| Beds: | 2 |
| Baths: | 2 |
| Fireplace: | N |
Locatin Map:
Payment Calculator:
- Color Examples
- Red
- Magenta
- Gold
- Green
- Black and Gold
- Dark Navy Blue And Gold
- Cyan
- Black
- Purple
- Brown Cream
- Blue and Black
- Orange and Black
- Default
- Device Examples
