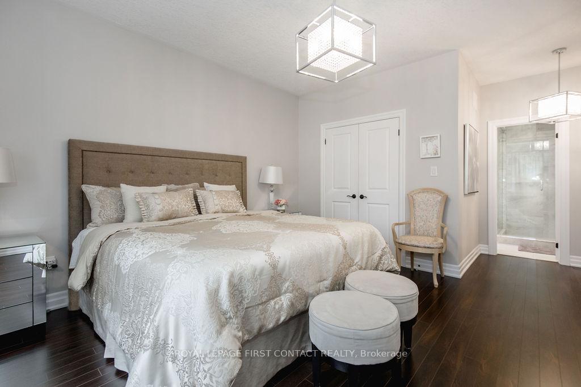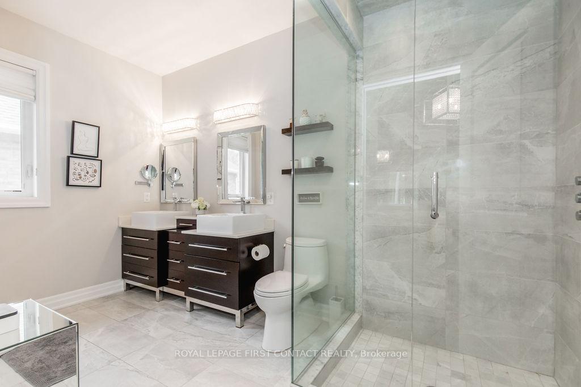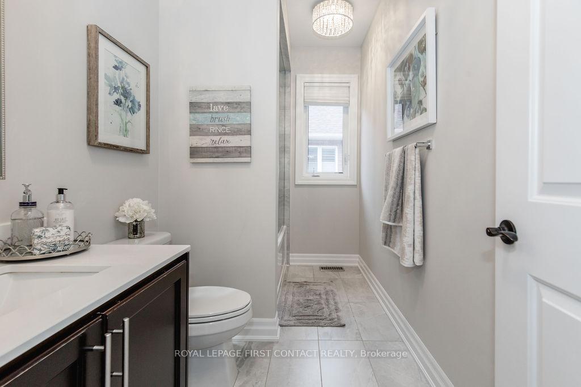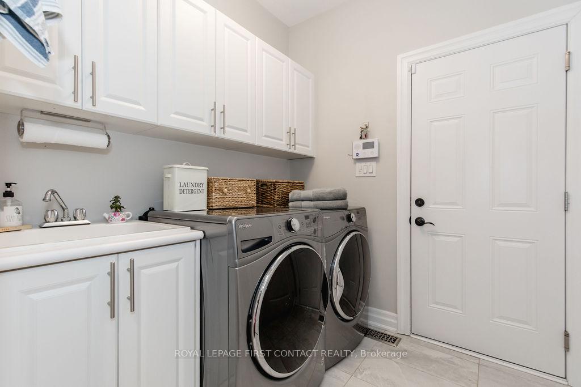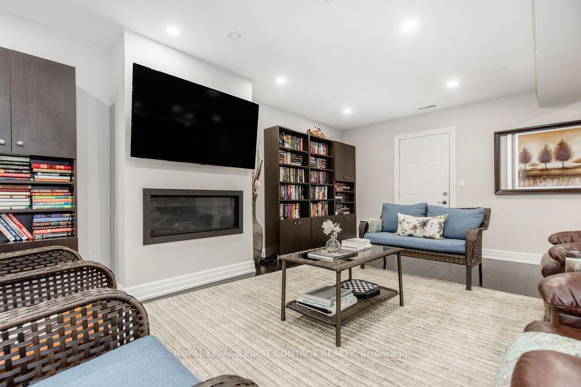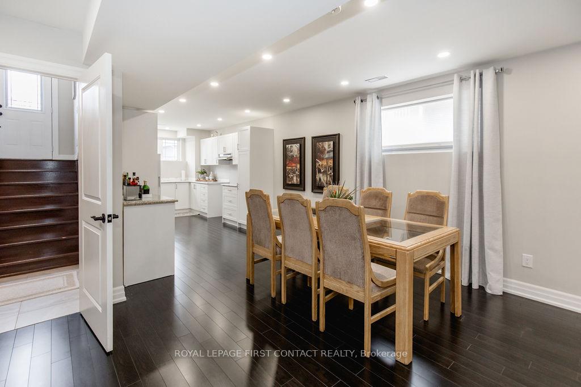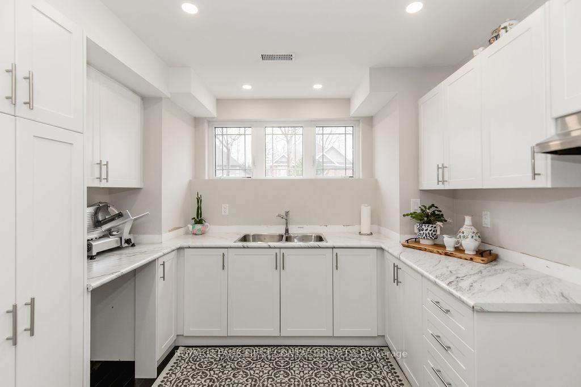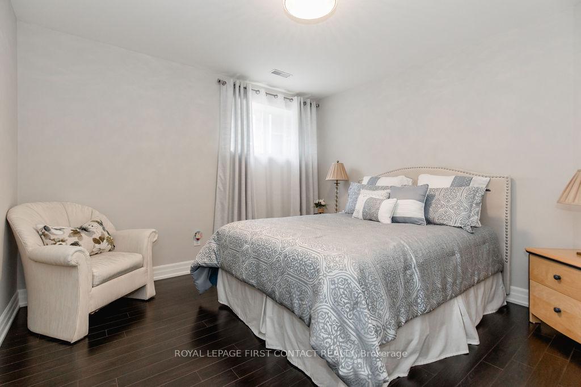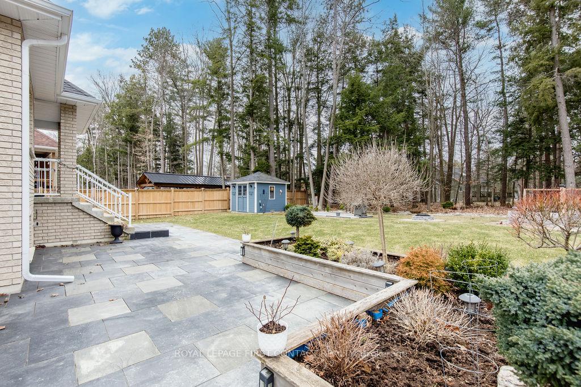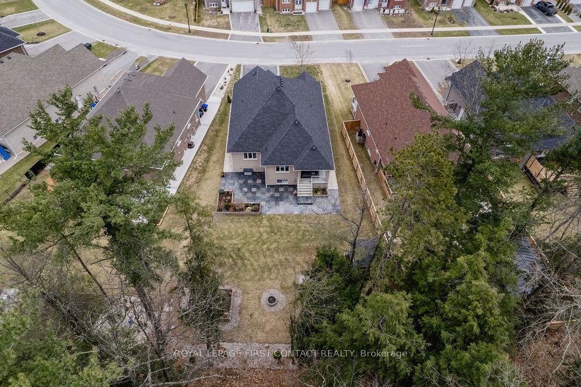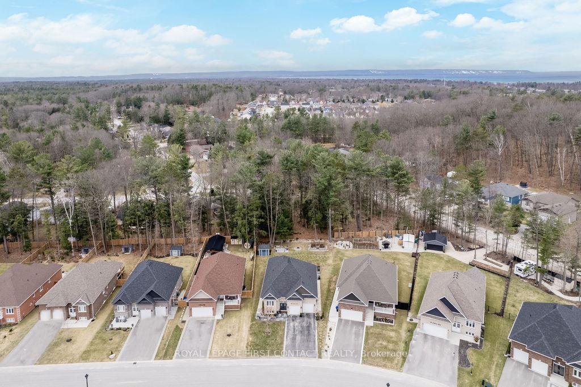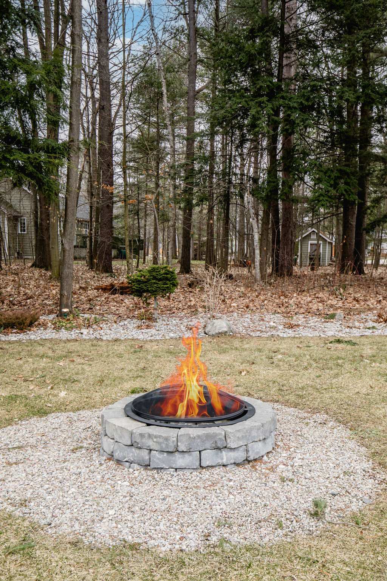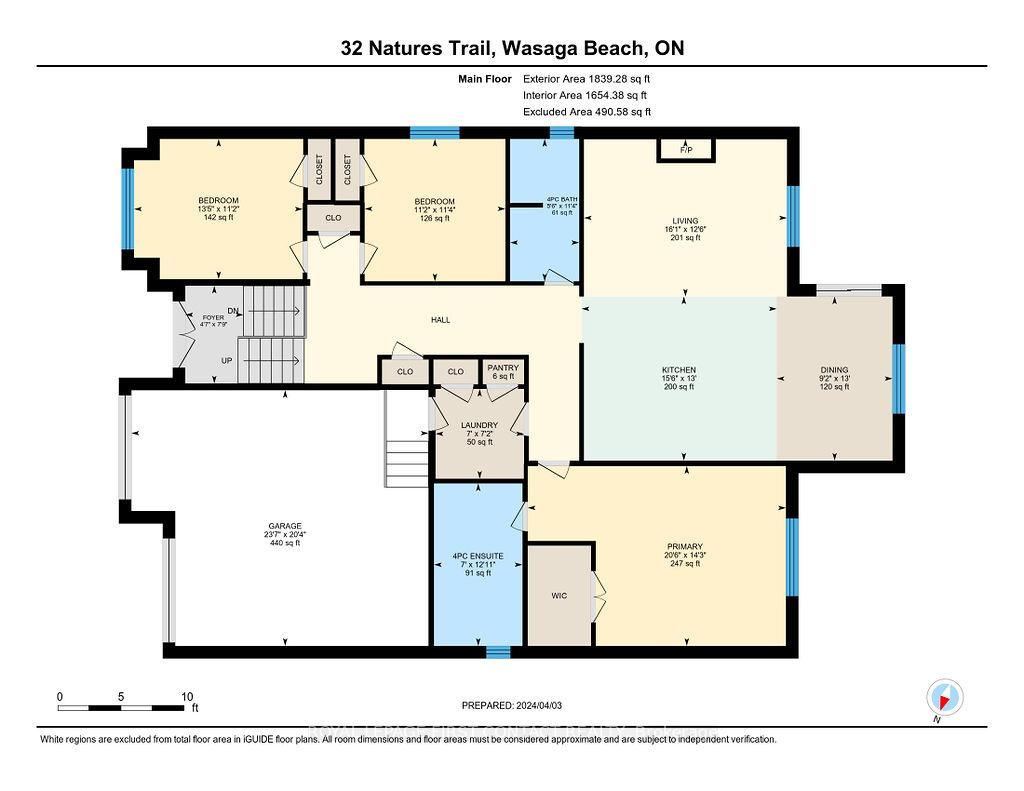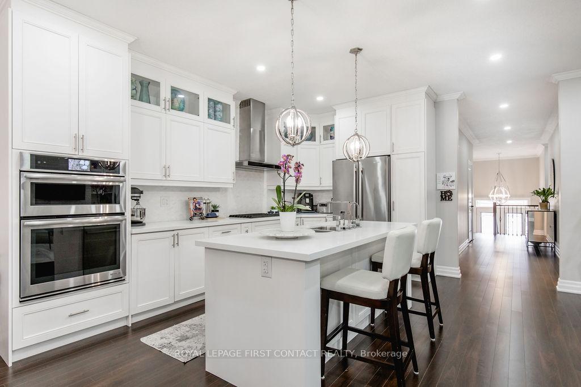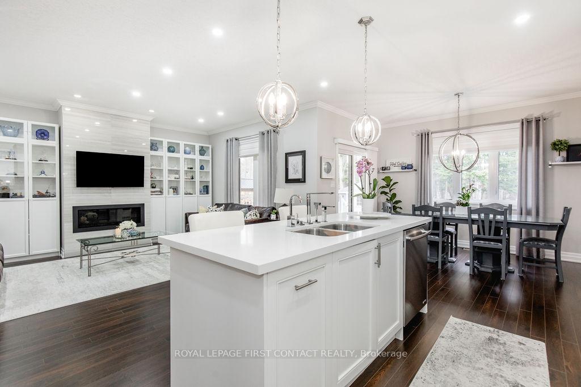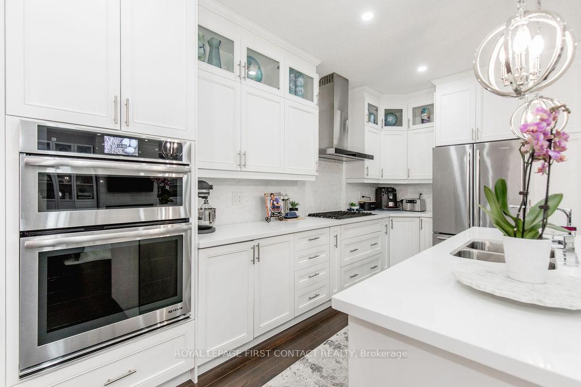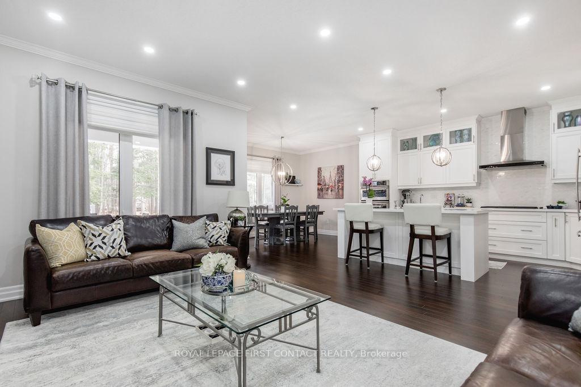$1,099,900
Available - For Sale
Listing ID: S12202281
32 Natures Trai , Wasaga Beach, L9Z 0H4, Simcoe
| Make this stunning bungalow your forever home, with plenty of space for family living and entertaining throughout 4 seasons. A large driveway and attached double car garage with inside entry provide daily convenience, with the full-height garage ceiling offering ample storage options. Stepping inside, pride of ownership is evident throughout, pairing with fine finishes in each room. The sizeable kitchen is complete with JennAir stainless steel appliances and a breakfast bar, while the dining room provides the perfect spot for family meals and entertaining. A sliding glass walkout opens to the covered rear porch, extending your living space in the warmer months. Relax in the comfort of the living room, boasting a full-wall built-in shelving unit with a fireplace and space for multiple couches. At the end of the day, find serenity in the primary suite and 4-piece ensuite with an oversized glass-walled shower. The additional family bedrooms are served by the main 4-piece bathroom. The lower level provides endless potential with a second kitchen - ideal for an in-law suite or hosting the big game - 2 additional bedrooms, and a large 4-piece bathroom. The exterior of the home has been immaculately landscaped, highlighted by a large rear patio, wooden garden boxes, a firepit, grill area, and garden shed. |
| Price | $1,099,900 |
| Taxes: | $4776.76 |
| Occupancy: | Owner |
| Address: | 32 Natures Trai , Wasaga Beach, L9Z 0H4, Simcoe |
| Acreage: | < .50 |
| Directions/Cross Streets: | River Road W, Bell Park Rd, Natures Trail |
| Rooms: | 7 |
| Rooms +: | 6 |
| Bedrooms: | 3 |
| Bedrooms +: | 2 |
| Family Room: | F |
| Basement: | Finished |
| Level/Floor | Room | Length(ft) | Width(ft) | Descriptions | |
| Room 1 | Main | Kitchen | 13.02 | 15.48 | |
| Room 2 | Main | Dining Ro | 13.02 | 9.18 | |
| Room 3 | Main | Living Ro | 12.46 | 16.1 | |
| Room 4 | Main | Primary B | 14.27 | 20.47 | |
| Room 5 | Main | Bedroom 2 | 11.28 | 11.15 | |
| Room 6 | Main | Bedroom 3 | 11.12 | 13.38 | |
| Room 7 | Main | Laundry | 7.12 | 7.02 | |
| Room 8 | Basement | Kitchen | 10.63 | 18.3 | |
| Room 9 | Basement | Dining Ro | 18.27 | 9.87 | |
| Room 10 | Basement | Recreatio | 26.73 | 22.63 | |
| Room 11 | Basement | Bedroom 4 | 12.2 | 11.58 | |
| Room 12 | Basement | Bedroom 5 | 12.2 | 11.58 |
| Washroom Type | No. of Pieces | Level |
| Washroom Type 1 | 4 | Main |
| Washroom Type 2 | 4 | Basement |
| Washroom Type 3 | 0 | |
| Washroom Type 4 | 0 | |
| Washroom Type 5 | 0 |
| Total Area: | 0.00 |
| Approximatly Age: | 6-15 |
| Property Type: | Detached |
| Style: | Bungalow-Raised |
| Exterior: | Brick |
| Garage Type: | Attached |
| (Parking/)Drive: | Private Do |
| Drive Parking Spaces: | 4 |
| Park #1 | |
| Parking Type: | Private Do |
| Park #2 | |
| Parking Type: | Private Do |
| Pool: | None |
| Other Structures: | Garden Shed |
| Approximatly Age: | 6-15 |
| Approximatly Square Footage: | 1500-2000 |
| CAC Included: | N |
| Water Included: | N |
| Cabel TV Included: | N |
| Common Elements Included: | N |
| Heat Included: | N |
| Parking Included: | N |
| Condo Tax Included: | N |
| Building Insurance Included: | N |
| Fireplace/Stove: | Y |
| Heat Type: | Forced Air |
| Central Air Conditioning: | Central Air |
| Central Vac: | N |
| Laundry Level: | Syste |
| Ensuite Laundry: | F |
| Sewers: | Sewer |
$
%
Years
This calculator is for demonstration purposes only. Always consult a professional
financial advisor before making personal financial decisions.
| Although the information displayed is believed to be accurate, no warranties or representations are made of any kind. |
| ROYAL LEPAGE FIRST CONTACT REALTY |
|
|
.jpg?src=Custom)
Dir:
416-548-7854
Bus:
416-548-7854
Fax:
416-981-7184
| Book Showing | Email a Friend |
Jump To:
At a Glance:
| Type: | Freehold - Detached |
| Area: | Simcoe |
| Municipality: | Wasaga Beach |
| Neighbourhood: | Wasaga Beach |
| Style: | Bungalow-Raised |
| Approximate Age: | 6-15 |
| Tax: | $4,776.76 |
| Beds: | 3+2 |
| Baths: | 3 |
| Fireplace: | Y |
| Pool: | None |
Locatin Map:
Payment Calculator:
- Color Examples
- Red
- Magenta
- Gold
- Green
- Black and Gold
- Dark Navy Blue And Gold
- Cyan
- Black
- Purple
- Brown Cream
- Blue and Black
- Orange and Black
- Default
- Device Examples


