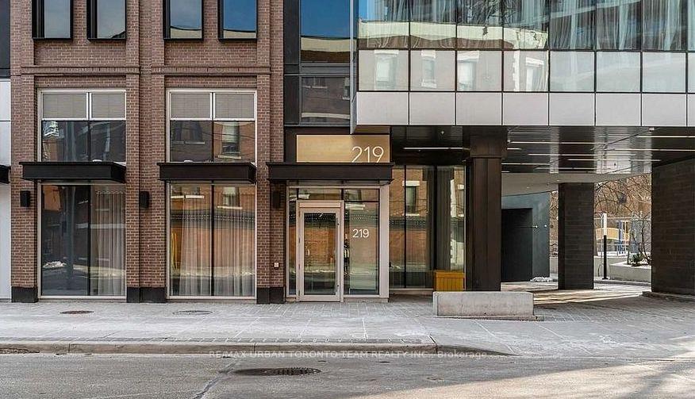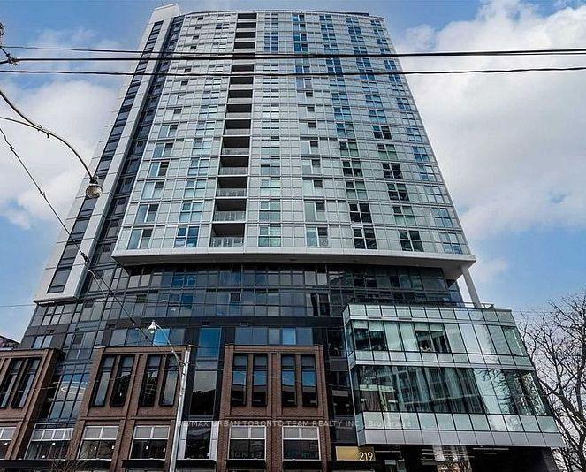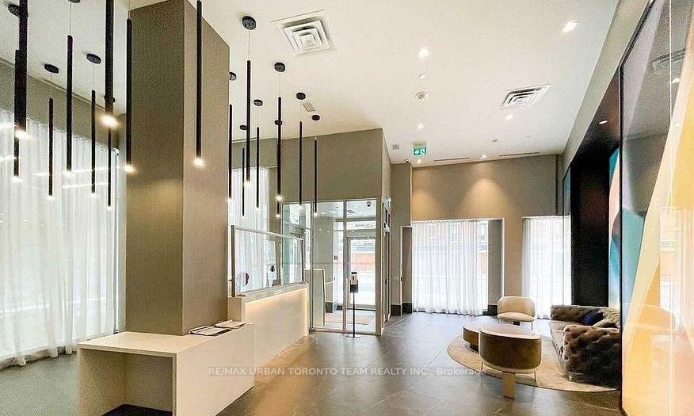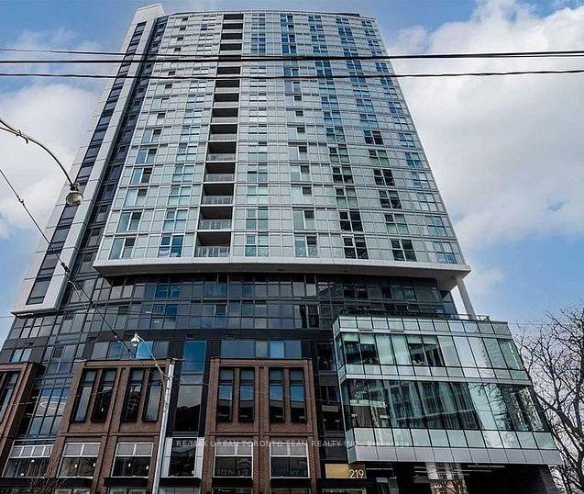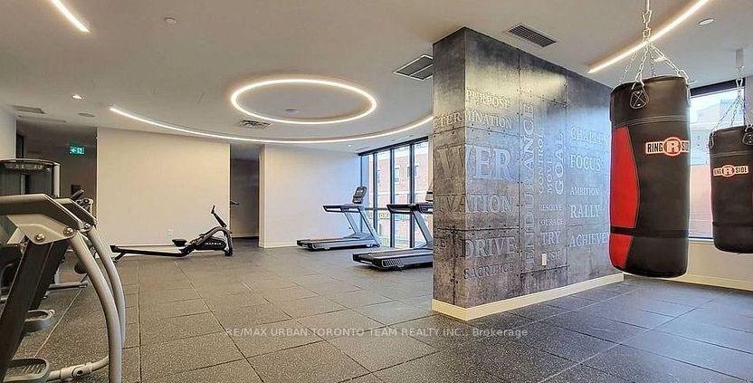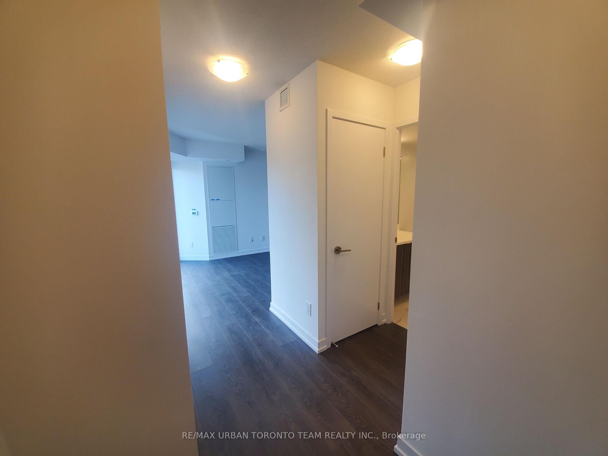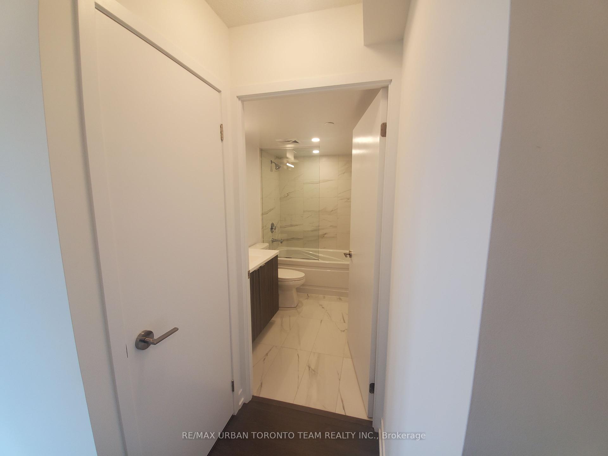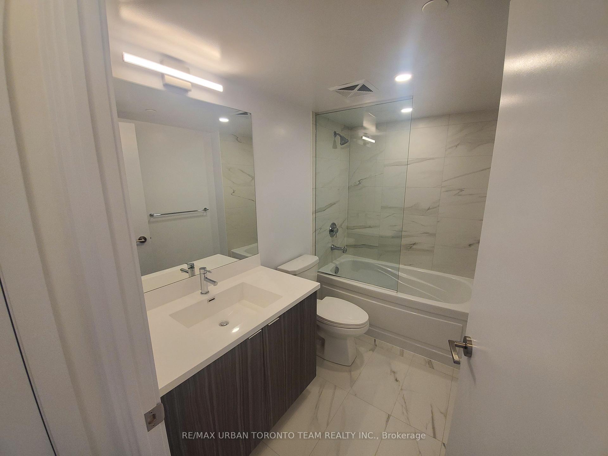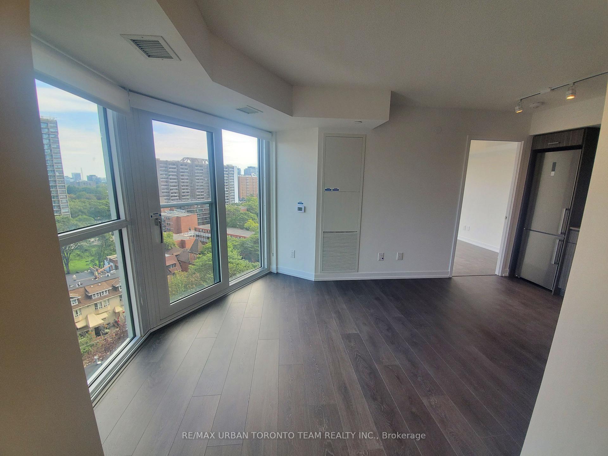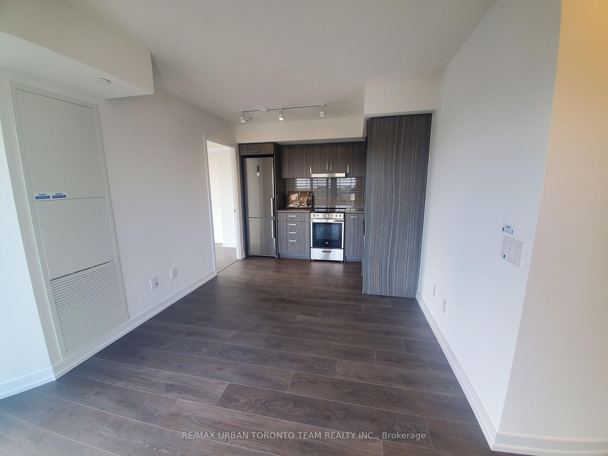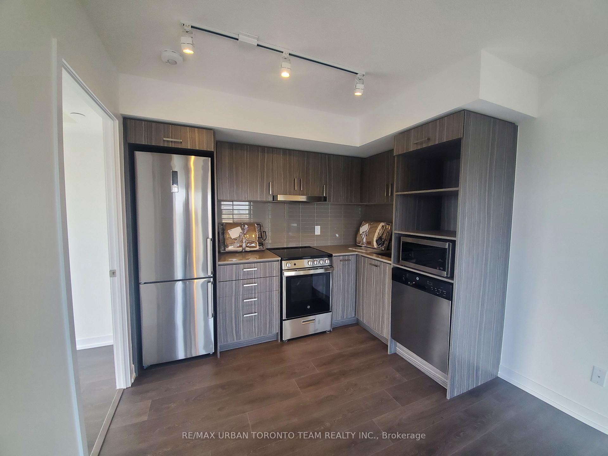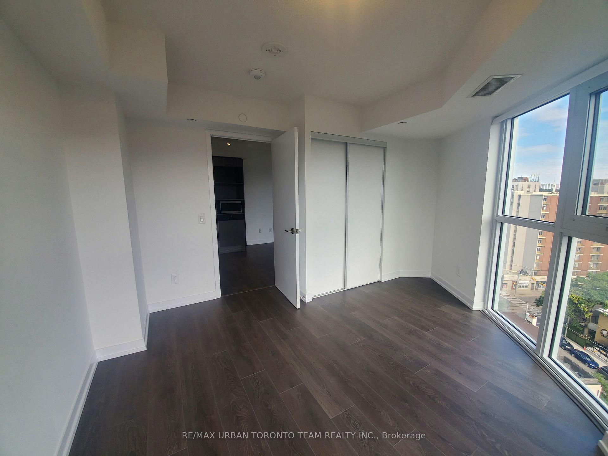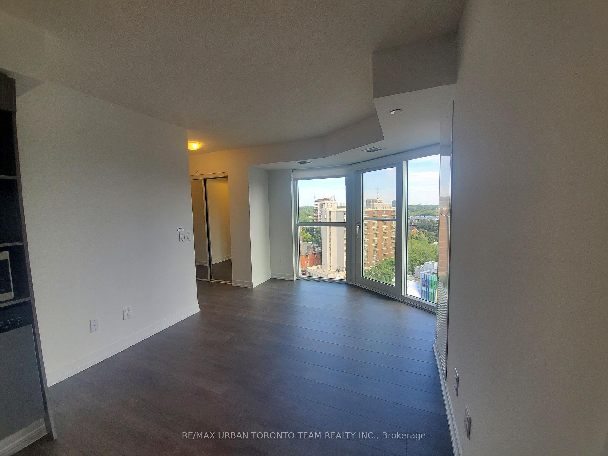$2,150
Available - For Rent
Listing ID: C12202287
219 Dundas Stre East , Toronto, M5A 0V1, Toronto
| Available July 1st - In.De 500 Sq Ft Berkeley Floor Plan 1 Bedroom & 1 Full Bathroom. Open Concept Kitchen Living Room, Laundry, Stainless Steel Kitchen Appliances Included. Engineered Hardwood Floors, Stone Counter Tops. In.De Has Been Designed To Meet The Needs Of New Generation Urban Condo Dwellers. Minutes From Ryerson University, Ttc And A Short Walk From The Acclaimed Innovation District, It's An Exciting Address That Has A Lot To Offer. |
| Price | $2,150 |
| Taxes: | $0.00 |
| Occupancy: | Tenant |
| Address: | 219 Dundas Stre East , Toronto, M5A 0V1, Toronto |
| Postal Code: | M5A 0V1 |
| Province/State: | Toronto |
| Directions/Cross Streets: | Dundas And Jarvis |
| Washroom Type | No. of Pieces | Level |
| Washroom Type 1 | 4 | Flat |
| Washroom Type 2 | 0 | |
| Washroom Type 3 | 0 | |
| Washroom Type 4 | 0 | |
| Washroom Type 5 | 0 |
| Total Area: | 0.00 |
| Washrooms: | 1 |
| Heat Type: | Forced Air |
| Central Air Conditioning: | Central Air |
| Although the information displayed is believed to be accurate, no warranties or representations are made of any kind. |
| RE/MAX URBAN TORONTO TEAM REALTY INC. |
|
|
.jpg?src=Custom)
Dir:
416-548-7854
Bus:
416-548-7854
Fax:
416-981-7184
| Book Showing | Email a Friend |
Jump To:
At a Glance:
| Type: | Com - Condo Apartment |
| Area: | Toronto |
| Municipality: | Toronto C08 |
| Neighbourhood: | Church-Yonge Corridor |
| Style: | Apartment |
| Beds: | 1 |
| Baths: | 1 |
| Fireplace: | N |
Locatin Map:
- Color Examples
- Red
- Magenta
- Gold
- Green
- Black and Gold
- Dark Navy Blue And Gold
- Cyan
- Black
- Purple
- Brown Cream
- Blue and Black
- Orange and Black
- Default
- Device Examples
