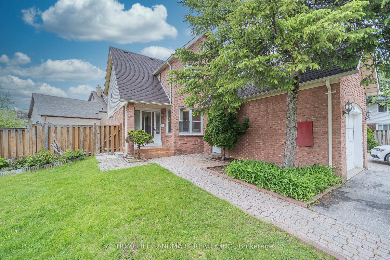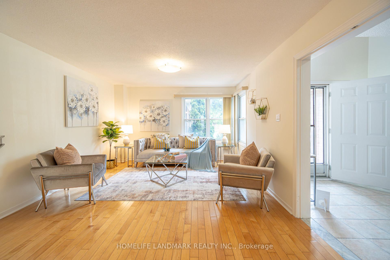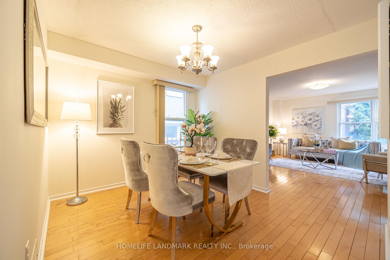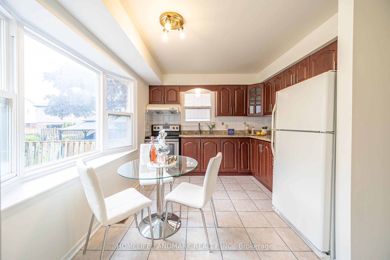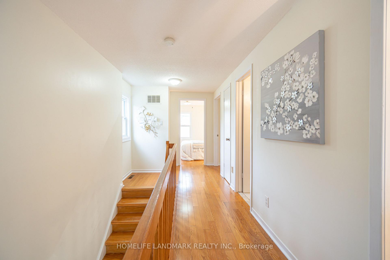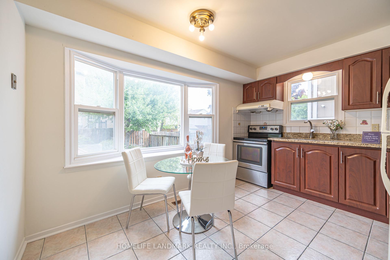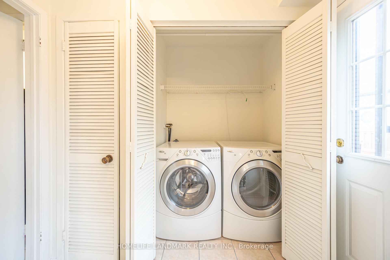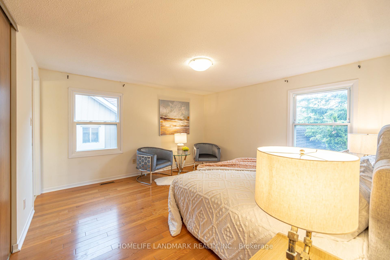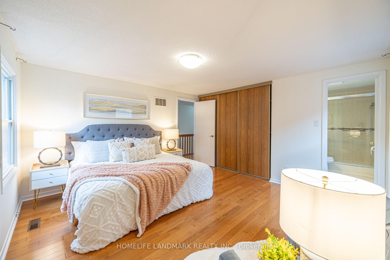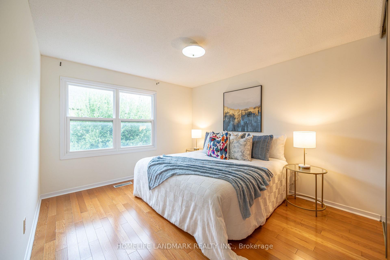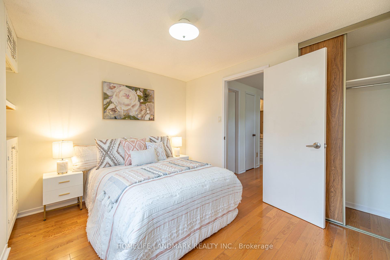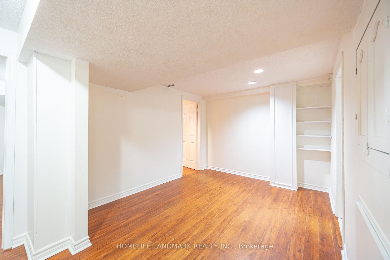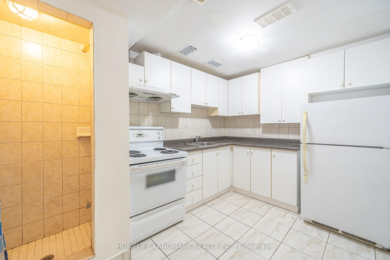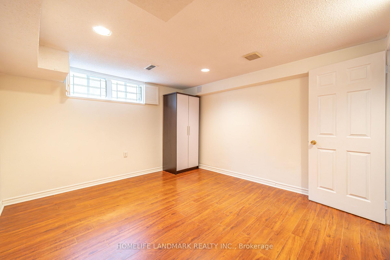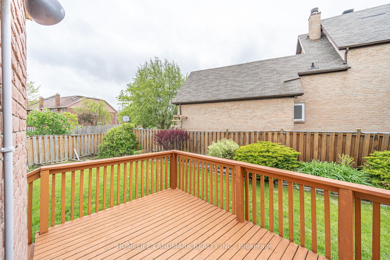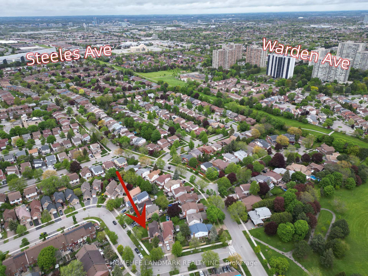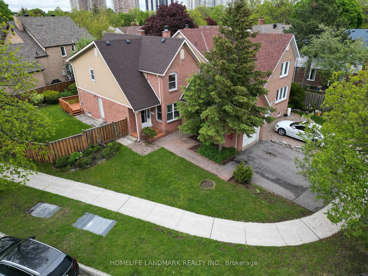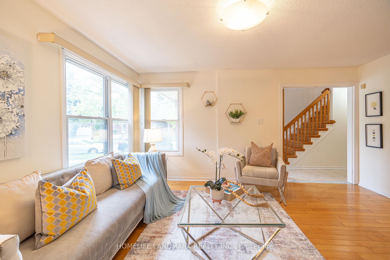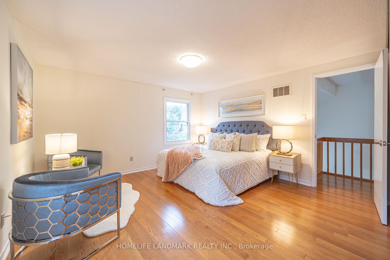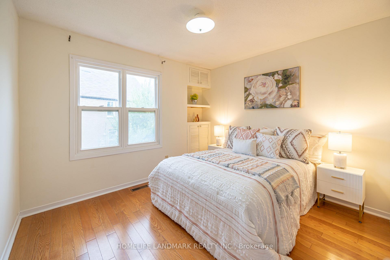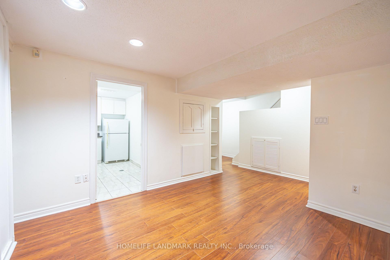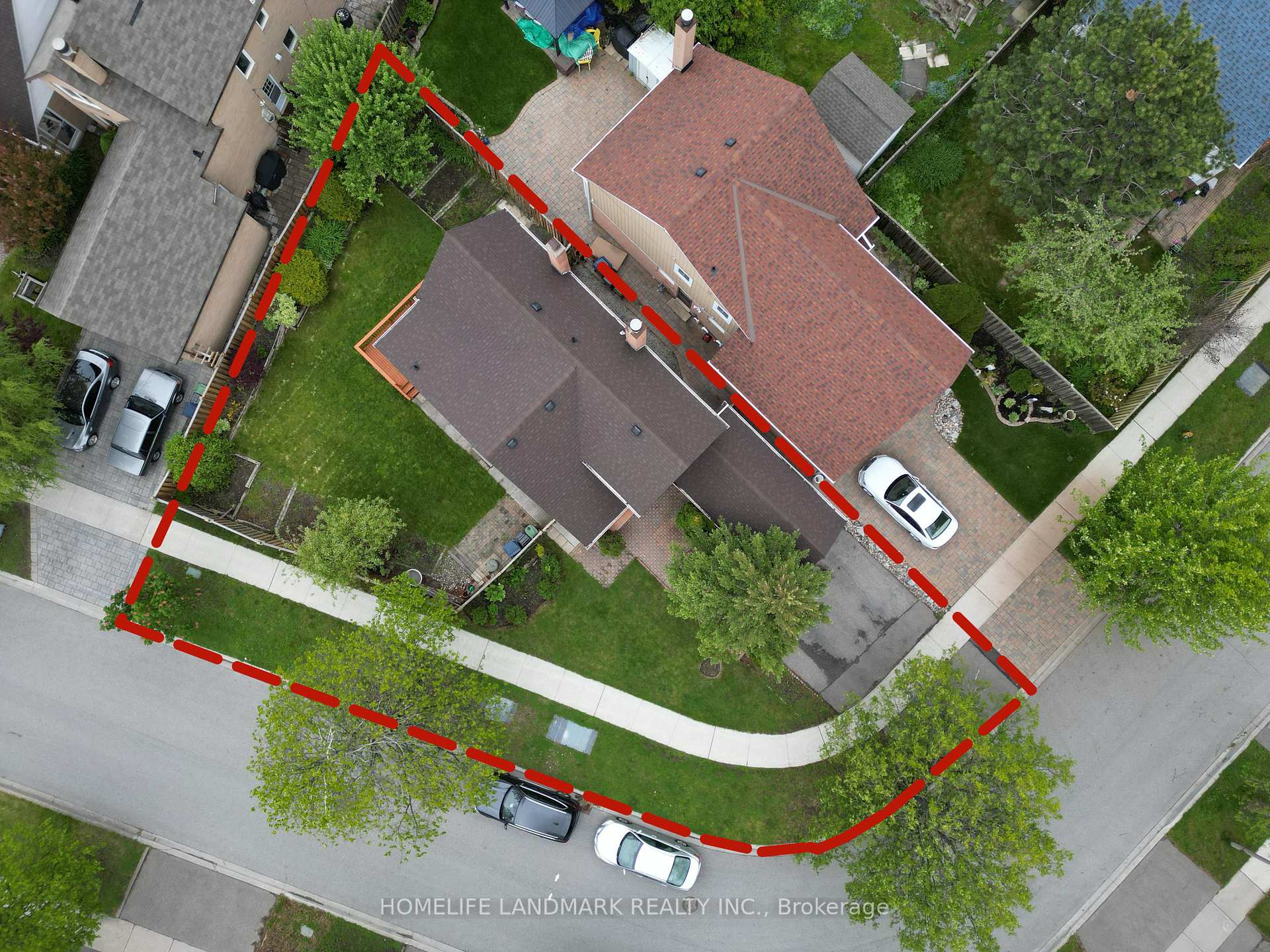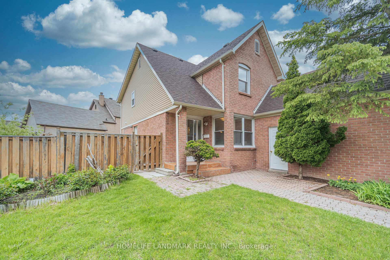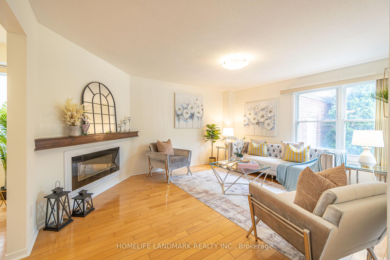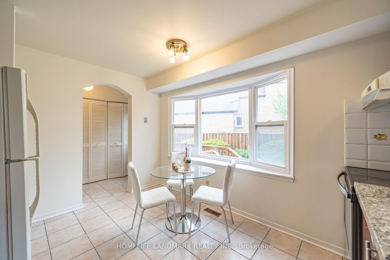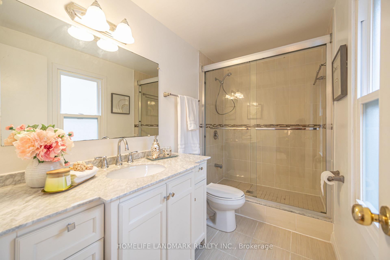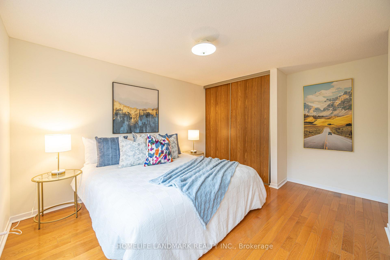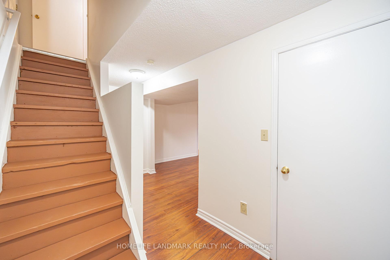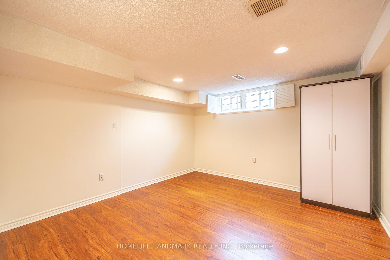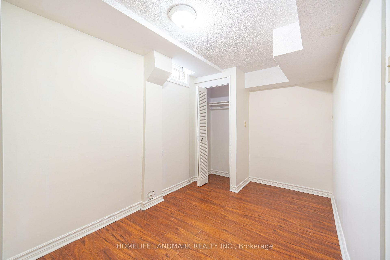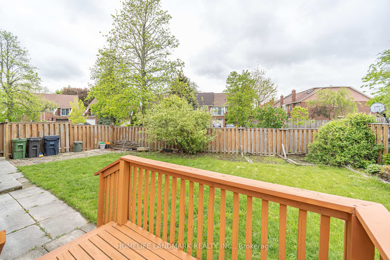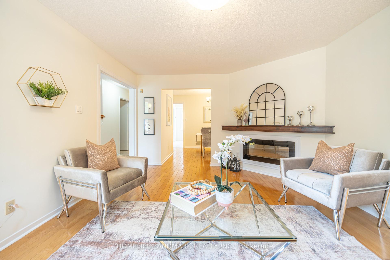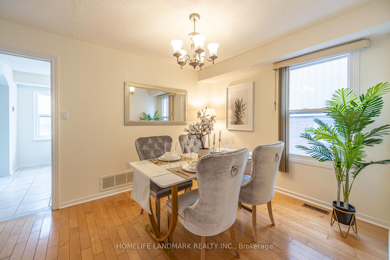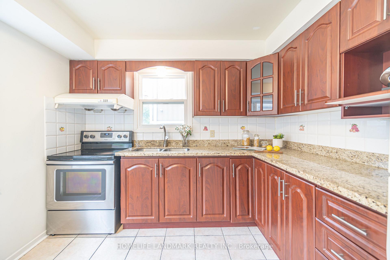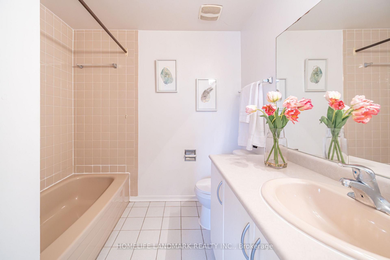$1,050,000
Available - For Sale
Listing ID: E12201898
98 Ecclesfield Driv , Toronto, M1W 3J6, Toronto
| Gorgeous Home In Ideal Scarborough Area. One Of The Best Streets In The Quiet Neighbourhood. Well Maintained Family Home. Close To Transportation, Parks And Shopping. Bright Spacious And Well Designed Layout. Separate Entrance, Finished basement with Kitchen And Bath. Large Bedroom With Above Grade Windows. Beautiful Huge SIde and Back yard. Top Ranked Schools; Sir Samuel Steele Jr PS, Dr Norman Bethune High School. |
| Price | $1,050,000 |
| Taxes: | $5507.72 |
| Occupancy: | Vacant |
| Address: | 98 Ecclesfield Driv , Toronto, M1W 3J6, Toronto |
| Directions/Cross Streets: | Warden Steeles |
| Rooms: | 6 |
| Rooms +: | 4 |
| Bedrooms: | 3 |
| Bedrooms +: | 2 |
| Family Room: | F |
| Basement: | Finished |
| Level/Floor | Room | Length(ft) | Width(ft) | Descriptions | |
| Room 1 | Main | Living Ro | 15.42 | 12.79 | Hardwood Floor, Overlooks Frontyard |
| Room 2 | Ground | Dining Ro | 10.5 | 9.51 | Hardwood Floor |
| Room 3 | Ground | Kitchen | 12.63 | 9.84 | Bay Window, W/O To Deck, Eat-in Kitchen |
| Room 4 | Second | Bedroom | 13.28 | 13.12 | 3 Pc Ensuite, Hardwood Floor, Double Closet |
| Room 5 | Second | Bedroom 2 | 13.61 | 10.33 | Hardwood Floor, Overlooks Backyard, B/I Closet |
| Room 6 | Second | Bedroom 3 | 10.5 | 9.18 | Hardwood Floor, Overlooks Backyard, B/I Closet |
| Room 7 | Basement | Living Ro | 15.74 | 9.68 | Laminate |
| Room 8 | Basement | Bedroom 4 | 12.46 | 11.81 | Laminate, Above Grade Window |
| Room 9 | Basement | Bedroom 5 | 13.28 | 7.22 | Laminate, Above Grade Window |
| Room 10 | Basement | Kitchen | 11.97 | 8.27 | Ceramic Floor |
| Washroom Type | No. of Pieces | Level |
| Washroom Type 1 | 4 | Second |
| Washroom Type 2 | 3 | Second |
| Washroom Type 3 | 2 | Ground |
| Washroom Type 4 | 3 | Basement |
| Washroom Type 5 | 0 |
| Total Area: | 0.00 |
| Approximatly Age: | 31-50 |
| Property Type: | Link |
| Style: | 2-Storey |
| Exterior: | Brick, Aluminum Siding |
| Garage Type: | Attached |
| (Parking/)Drive: | Private |
| Drive Parking Spaces: | 2 |
| Park #1 | |
| Parking Type: | Private |
| Park #2 | |
| Parking Type: | Private |
| Pool: | None |
| Approximatly Age: | 31-50 |
| Approximatly Square Footage: | 1500-2000 |
| Property Features: | School, Fenced Yard |
| CAC Included: | N |
| Water Included: | N |
| Cabel TV Included: | N |
| Common Elements Included: | N |
| Heat Included: | N |
| Parking Included: | N |
| Condo Tax Included: | N |
| Building Insurance Included: | N |
| Fireplace/Stove: | N |
| Heat Type: | Forced Air |
| Central Air Conditioning: | Central Air |
| Central Vac: | N |
| Laundry Level: | Syste |
| Ensuite Laundry: | F |
| Sewers: | Sewer |
| Utilities-Cable: | Y |
| Utilities-Hydro: | Y |
$
%
Years
This calculator is for demonstration purposes only. Always consult a professional
financial advisor before making personal financial decisions.
| Although the information displayed is believed to be accurate, no warranties or representations are made of any kind. |
| HOMELIFE LANDMARK REALTY INC. |
|
|
.jpg?src=Custom)
Dir:
416-548-7854
Bus:
416-548-7854
Fax:
416-981-7184
| Book Showing | Email a Friend |
Jump To:
At a Glance:
| Type: | Freehold - Link |
| Area: | Toronto |
| Municipality: | Toronto E05 |
| Neighbourhood: | Steeles |
| Style: | 2-Storey |
| Approximate Age: | 31-50 |
| Tax: | $5,507.72 |
| Beds: | 3+2 |
| Baths: | 4 |
| Fireplace: | N |
| Pool: | None |
Locatin Map:
Payment Calculator:
- Color Examples
- Red
- Magenta
- Gold
- Green
- Black and Gold
- Dark Navy Blue And Gold
- Cyan
- Black
- Purple
- Brown Cream
- Blue and Black
- Orange and Black
- Default
- Device Examples
