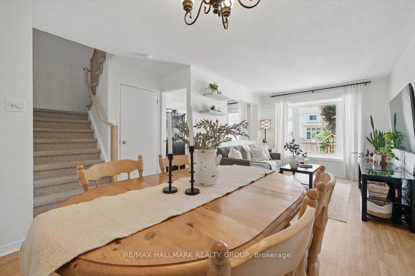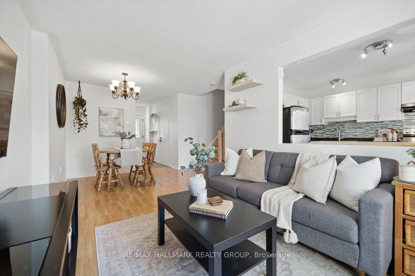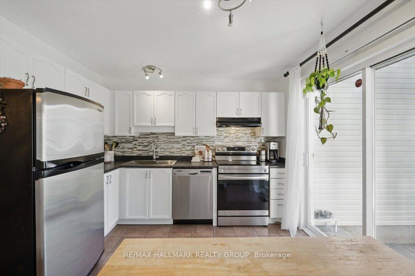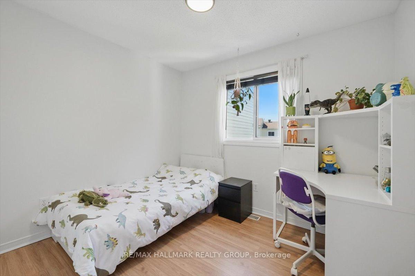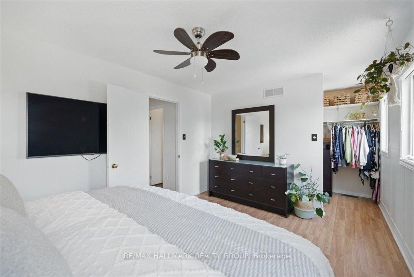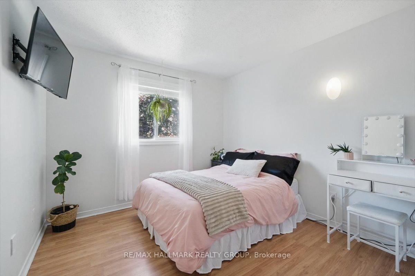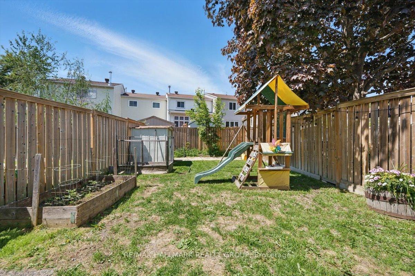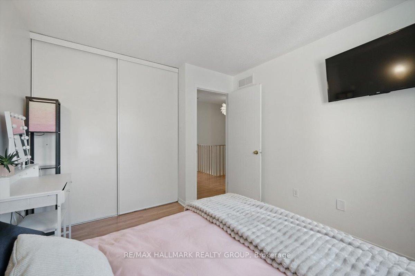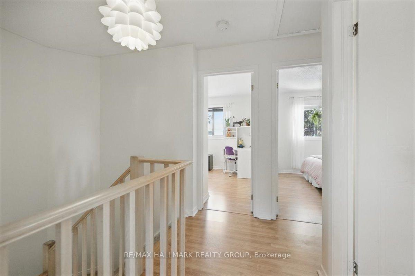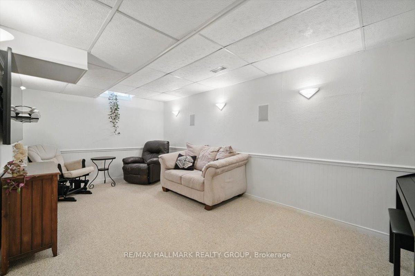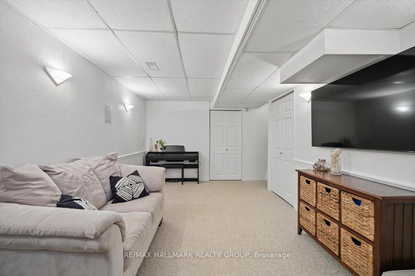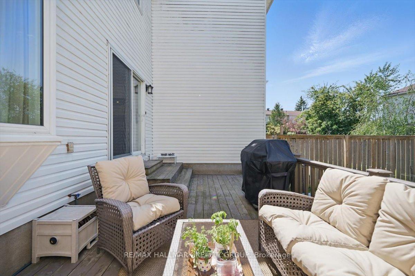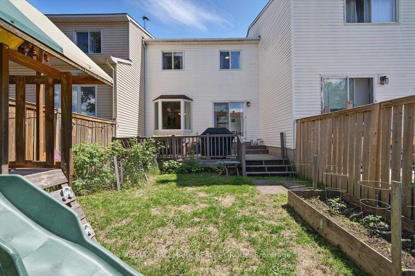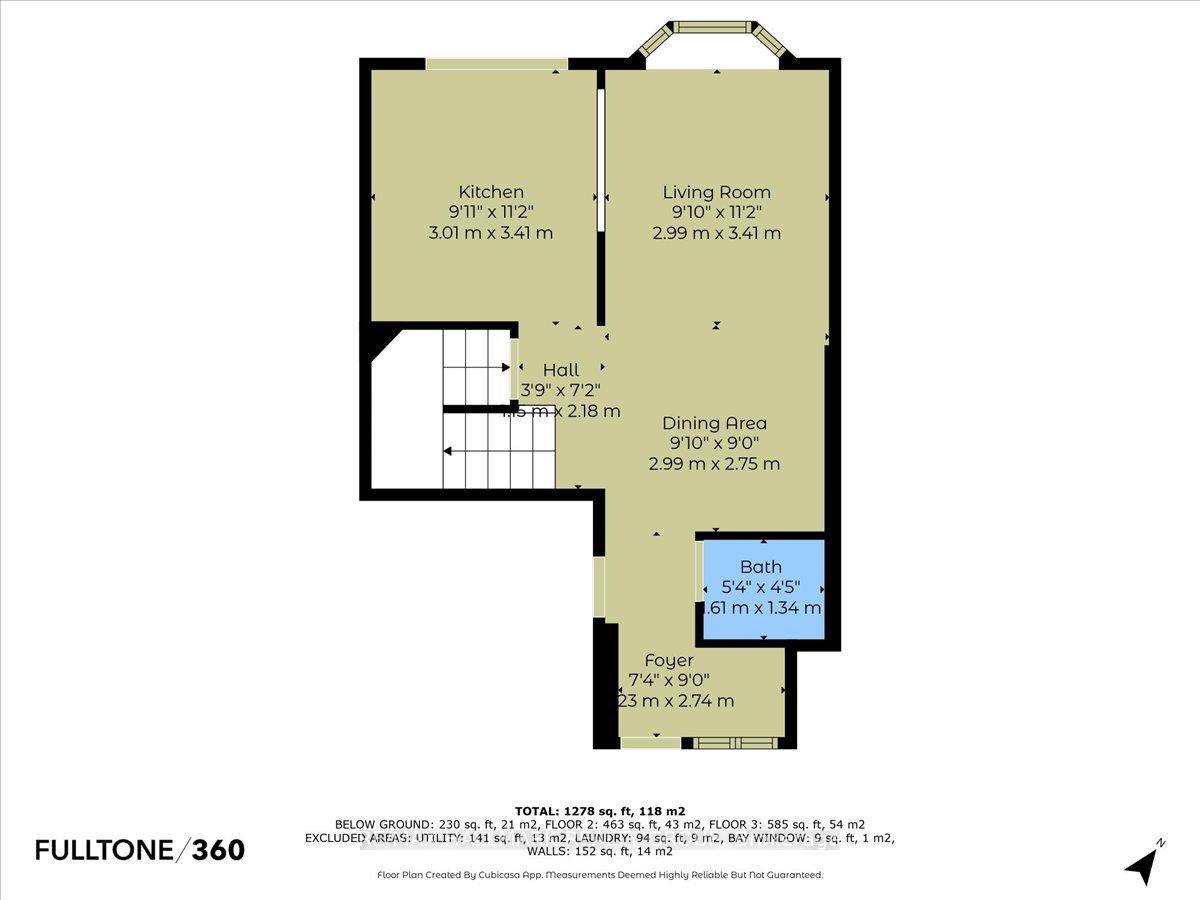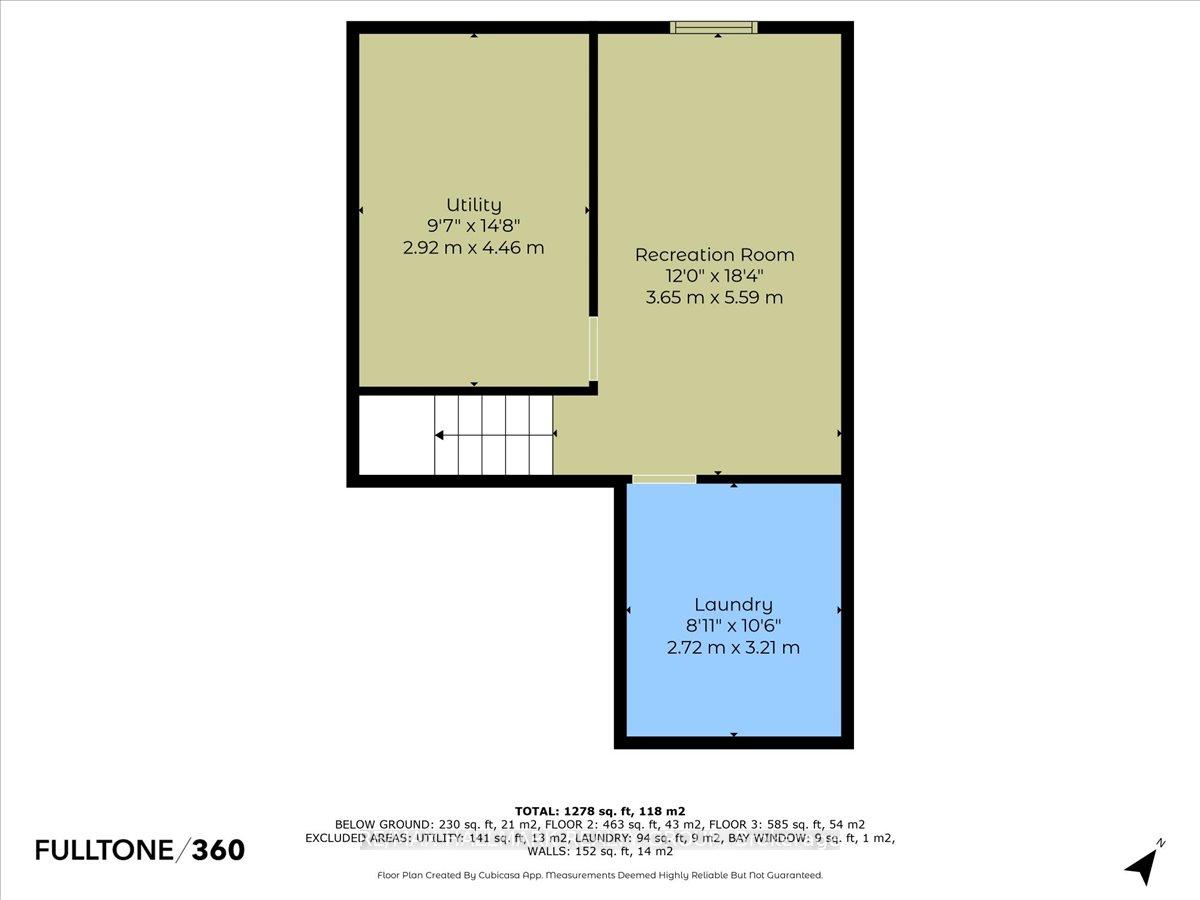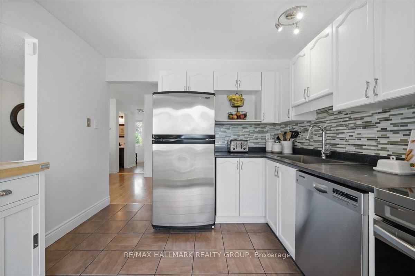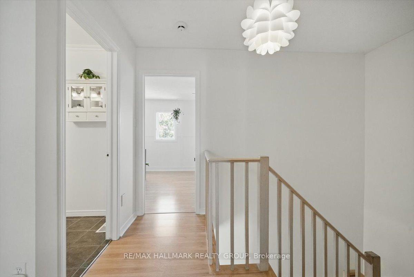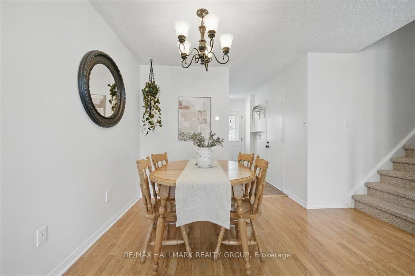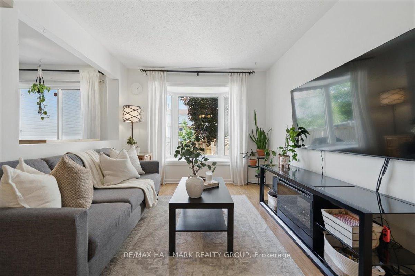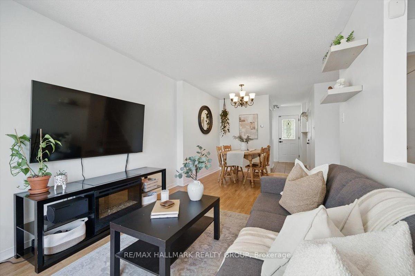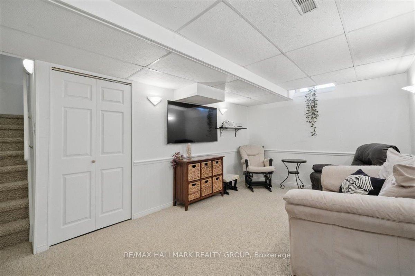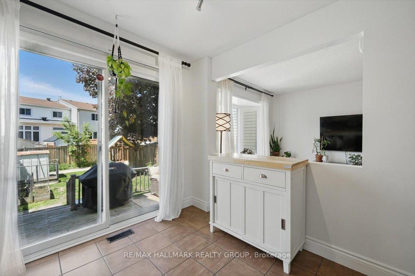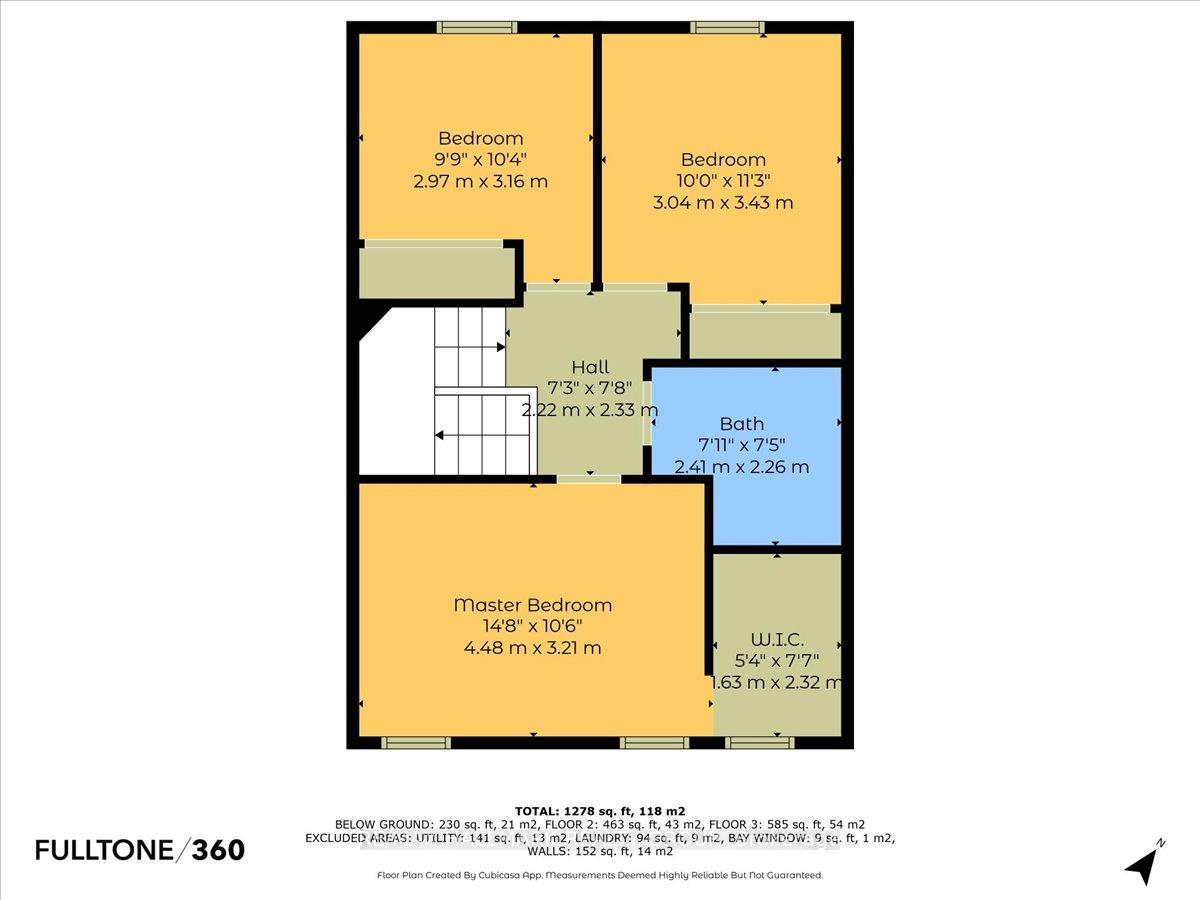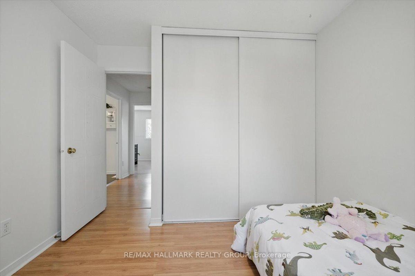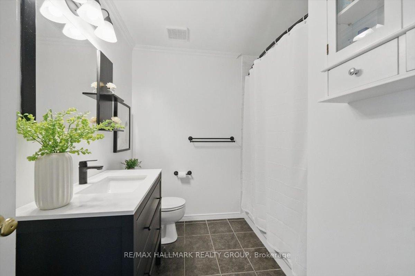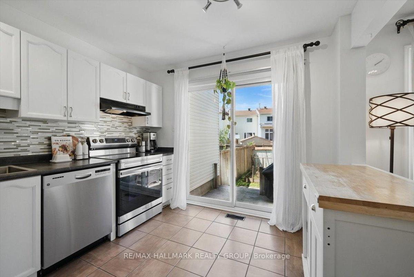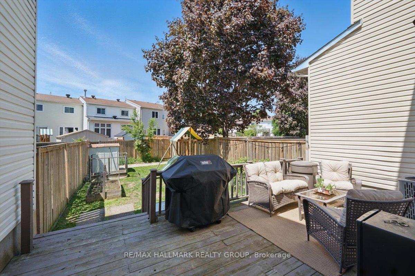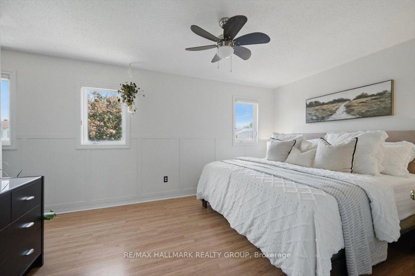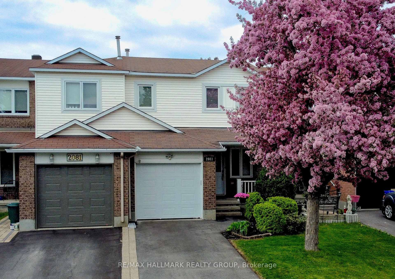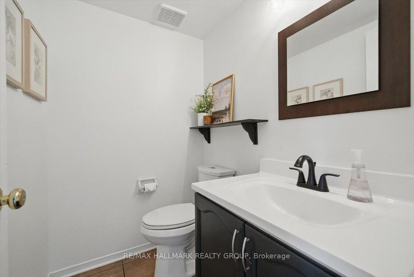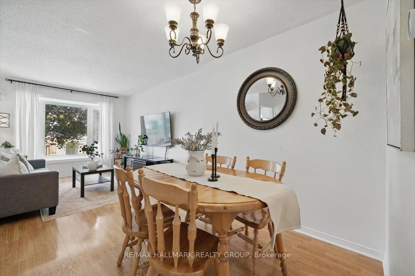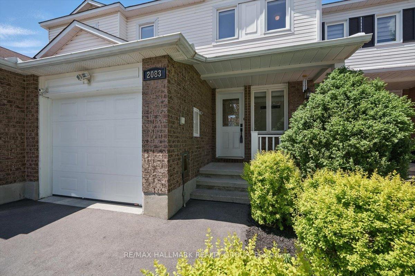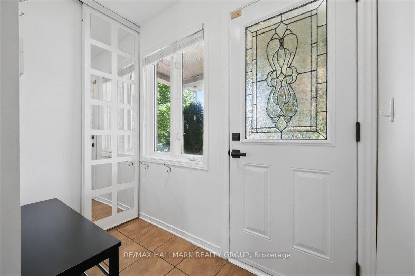$549,900
Available - For Sale
Listing ID: X12177905
2083 Sacramento Driv , Orleans - Cumberland and Area, K4A 3L2, Ottawa
| Welcome to 2083 Sacramento, an ideal freehold townhouse tucked away in a peaceful, family-oriented community in the heart of Orleans. With a wonderful curb-appeal, this freshly painted townhouse combines comfort, convenience, and charm. As you walk inside, you will be greeted by a cozy foyer, light-filled interior and an inviting open-concept layout on the main level. The living and dining space is perfect for hosting guests or enjoying quiet evenings at home and flows effortlessly into a kitchen complete with plenty of cabinetry and counter space to handle all your culinary tasks. A powder room on the main floor adds everyday practicality. Upstairs, you will find a primary bedroom with a spacious walk-in closet, two more bedrooms and a full bathrom. The finished lower level expands your living space, making it perfect for a playroom, home gym, media room, or additional storage. Step outside to enjoy your private, fully fenced backyard, perfect for kids, pets, or hang out on the large wooden deck and enjoy summer barbecues. The backyard also features a delightful garden with thriving blackberry, raspberry, and strawberry plants perfect for enjoying fresh-picked berries all summer long. This home is a wonderful opportunity for first-time buyers, young families or investors. Enjoy many updates such as Furnace (2022), A/C (2022) and newly paved driveway (2023), insulation (2014), Smart Stove, Washer and Dryer (2023). Ideally located a short walking distance to many schools such as St Clare, St Pete, Des Pionniers, as well as many parks, transit, shopping, and more! |
| Price | $549,900 |
| Taxes: | $3310.77 |
| Occupancy: | Owner |
| Address: | 2083 Sacramento Driv , Orleans - Cumberland and Area, K4A 3L2, Ottawa |
| Directions/Cross Streets: | Tenth Line to Charlemagne to Gardenway to Northland to Sacramento |
| Rooms: | 8 |
| Rooms +: | 1 |
| Bedrooms: | 3 |
| Bedrooms +: | 0 |
| Family Room: | F |
| Basement: | Full, Finished |
| Level/Floor | Room | Length(ft) | Width(ft) | Descriptions | |
| Room 1 | Main | Powder Ro | 5.51 | 4.49 | |
| Room 2 | Main | Dining Ro | 7.81 | 8.76 | |
| Room 3 | Main | Living Ro | 12.6 | 9.84 | |
| Room 4 | Main | Kitchen | 11.18 | 9.91 | |
| Room 5 | Second | Primary B | 14.89 | 10.59 | |
| Room 6 | Second | Bedroom 2 | 11.25 | 9.84 | |
| Room 7 | Second | Bedroom 3 | 8.5 | 9.84 | |
| Room 8 | Second | Bathroom | 8.17 | 7.84 | |
| Room 9 | Lower | Family Ro | 17.19 | 10.17 | |
| Room 10 | Lower | Utility R | 10.23 | 9.68 | |
| Room 11 | Lower | Laundry | 9.28 | 11.09 |
| Washroom Type | No. of Pieces | Level |
| Washroom Type 1 | 4 | Upper |
| Washroom Type 2 | 2 | Main |
| Washroom Type 3 | 0 | |
| Washroom Type 4 | 0 | |
| Washroom Type 5 | 0 |
| Total Area: | 0.00 |
| Property Type: | Att/Row/Townhouse |
| Style: | 2-Storey |
| Exterior: | Brick, Vinyl Siding |
| Garage Type: | Attached |
| (Parking/)Drive: | Inside Ent |
| Drive Parking Spaces: | 2 |
| Park #1 | |
| Parking Type: | Inside Ent |
| Park #2 | |
| Parking Type: | Inside Ent |
| Pool: | None |
| Approximatly Square Footage: | 1100-1500 |
| CAC Included: | N |
| Water Included: | N |
| Cabel TV Included: | N |
| Common Elements Included: | N |
| Heat Included: | N |
| Parking Included: | N |
| Condo Tax Included: | N |
| Building Insurance Included: | N |
| Fireplace/Stove: | N |
| Heat Type: | Forced Air |
| Central Air Conditioning: | Central Air |
| Central Vac: | Y |
| Laundry Level: | Syste |
| Ensuite Laundry: | F |
| Sewers: | Sewer |
| Utilities-Cable: | Y |
| Utilities-Hydro: | Y |
$
%
Years
This calculator is for demonstration purposes only. Always consult a professional
financial advisor before making personal financial decisions.
| Although the information displayed is believed to be accurate, no warranties or representations are made of any kind. |
| RE/MAX HALLMARK REALTY GROUP |
|
|
.jpg?src=Custom)
Dir:
416-548-7854
Bus:
416-548-7854
Fax:
416-981-7184
| Virtual Tour | Book Showing | Email a Friend |
Jump To:
At a Glance:
| Type: | Freehold - Att/Row/Townhouse |
| Area: | Ottawa |
| Municipality: | Orleans - Cumberland and Area |
| Neighbourhood: | 1106 - Fallingbrook/Gardenway South |
| Style: | 2-Storey |
| Tax: | $3,310.77 |
| Beds: | 3 |
| Baths: | 2 |
| Fireplace: | N |
| Pool: | None |
Locatin Map:
Payment Calculator:
- Color Examples
- Red
- Magenta
- Gold
- Green
- Black and Gold
- Dark Navy Blue And Gold
- Cyan
- Black
- Purple
- Brown Cream
- Blue and Black
- Orange and Black
- Default
- Device Examples

