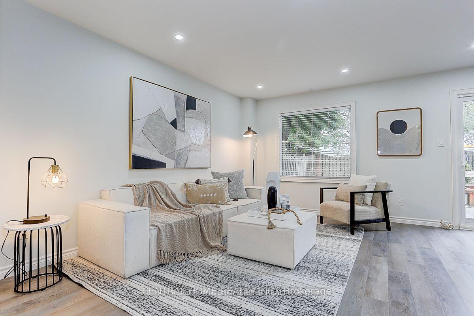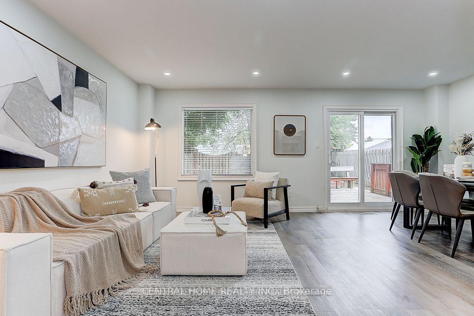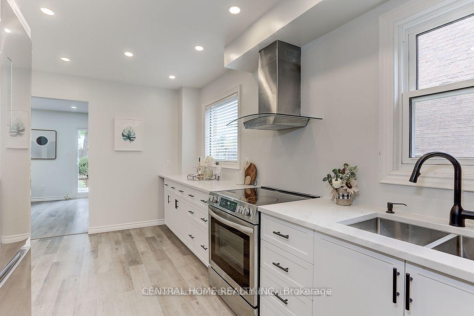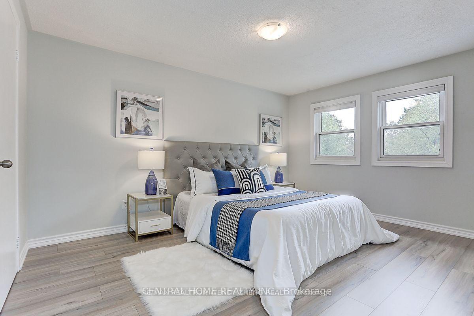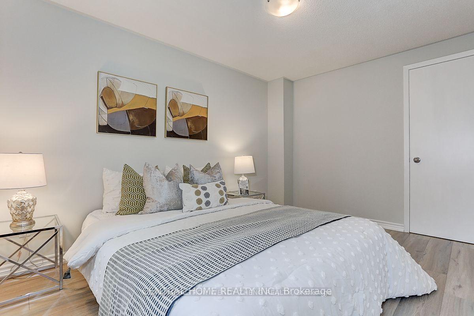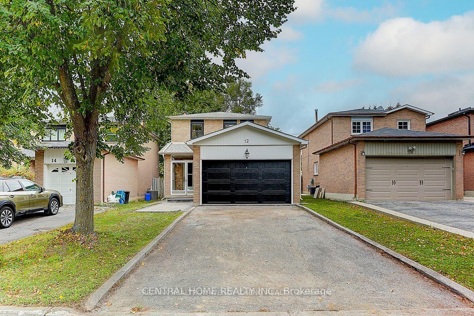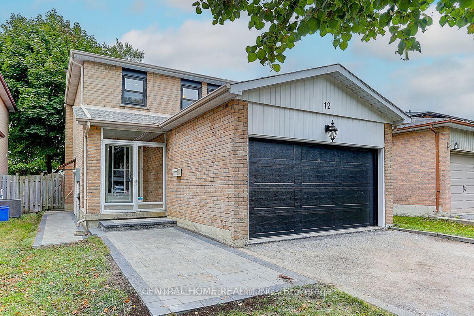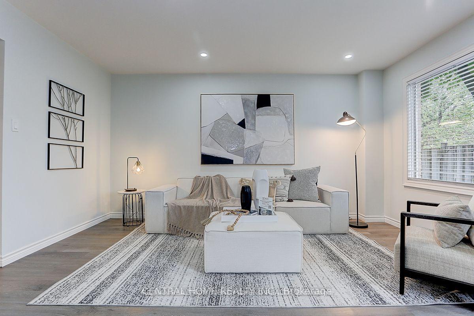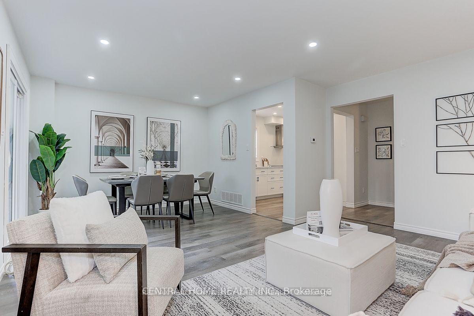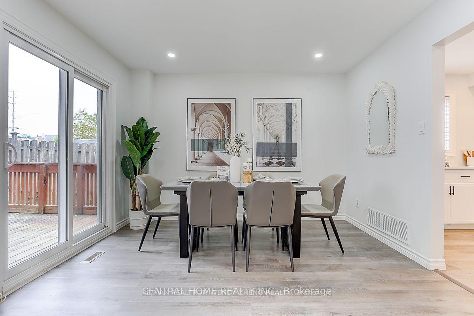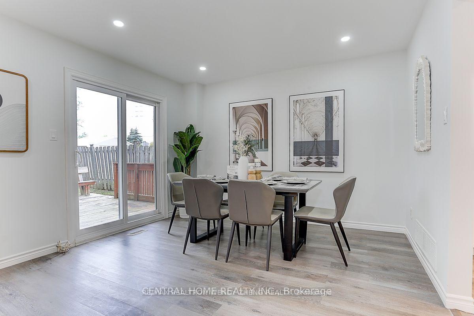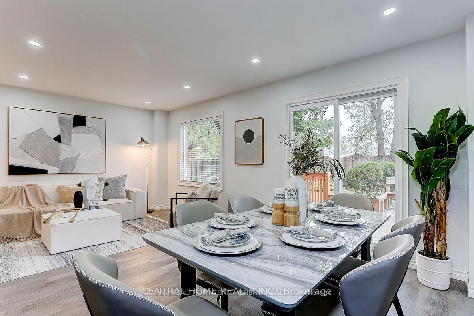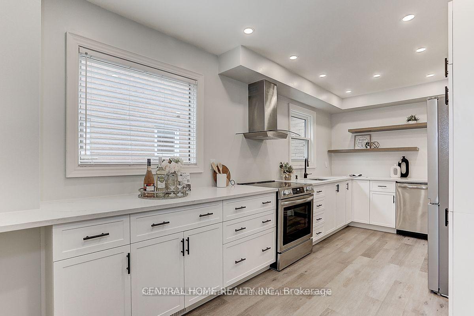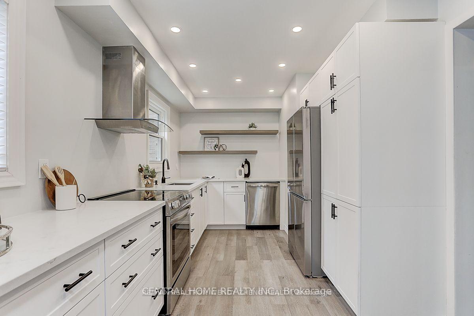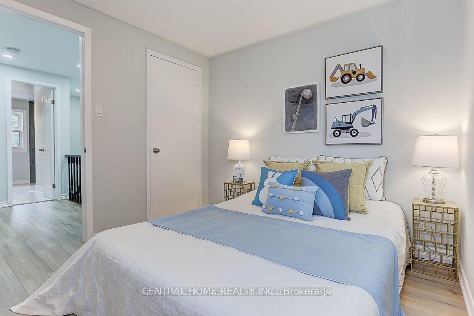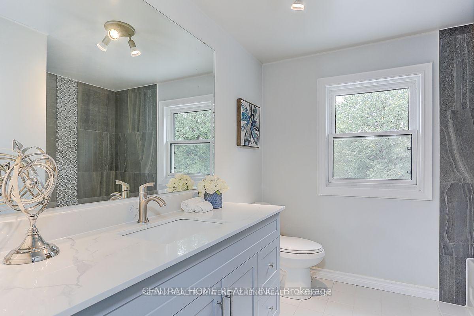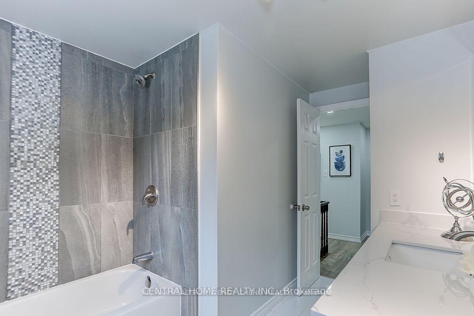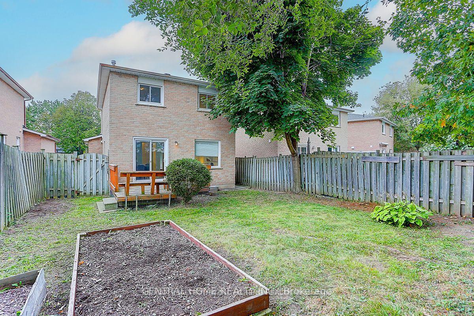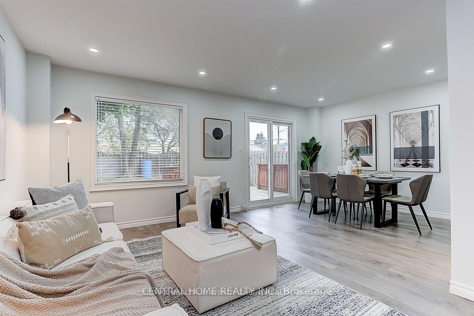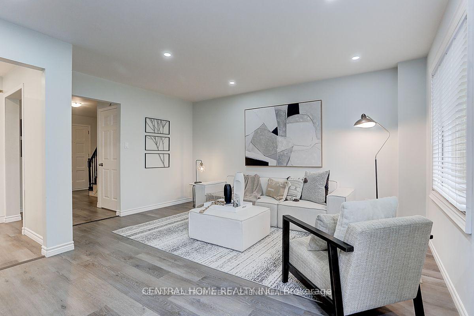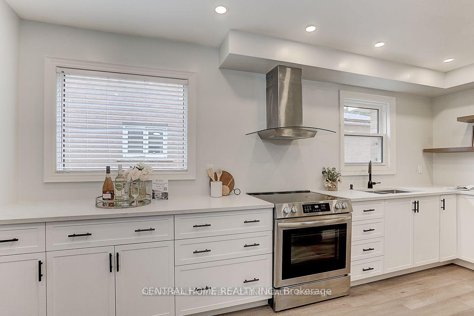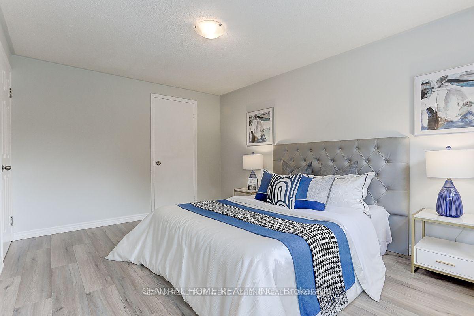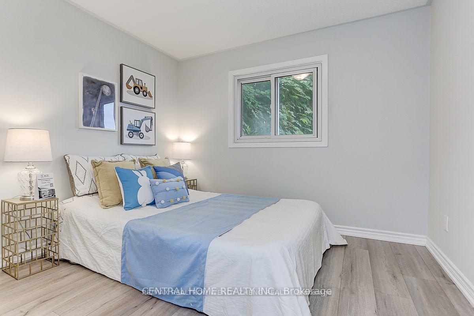$3,100
Available - For Rent
Listing ID: N12202310
12 WOOLEN MILL Road , Markham, L3P 6X4, York
| Start Your Dream Home here. Open Concept Living And Dining Room. Create Family Dinners In The Modern Kitchen With Quartz Countertops, Stainless Steel Appliances And LED Pot Lights. Ideal For A Growing Family, The Home Boasts Three Generously Sized Bedrooms, An Updated Four-Piece Main Bathroom. Notable Upgrades Throughout The Home Include Updated Windows, Flooring, Bathrooms, Lighting, And Paint. Private Fully Fenced Backyard That Features A Deck And Vegetable Gardens. Located Close All The Amenities. Easy Access To Hwys 407,404, And GoTransit To Downtown Toronto. Share Laundry With Basement Tenants. Tenants Share 70% Utilities. All Photos Are From Previous Listing (No Furniture Included) |
| Price | $3,100 |
| Taxes: | $0.00 |
| Occupancy: | Vacant |
| Address: | 12 WOOLEN MILL Road , Markham, L3P 6X4, York |
| Directions/Cross Streets: | 16th Ave/Main |
| Rooms: | 6 |
| Rooms +: | 1 |
| Bedrooms: | 3 |
| Bedrooms +: | 1 |
| Family Room: | F |
| Basement: | Separate Ent, Finished |
| Furnished: | Unfu |
| Level/Floor | Room | Length(ft) | Width(ft) | Descriptions | |
| Room 1 | Main | Living Ro | 14.79 | 9.87 | Laminate, Window, Combined w/Dining |
| Room 2 | Main | Dining Ro | 11.58 | 9.28 | Laminate, W/O To Deck, Combined w/Living |
| Room 3 | Main | Kitchen | 17.15 | 8.69 | Stainless Steel Appl, Pot Lights, Quartz Counter |
| Room 4 | Second | Primary B | 13.71 | 10.4 | Laminate, Window, Closet |
| Room 5 | Second | Bedroom | 12.56 | 10.4 | Laminate, Window, Closet |
| Room 6 | Second | Bedroom | 9.71 | 9.25 | Laminate, Window, Closet |
| Washroom Type | No. of Pieces | Level |
| Washroom Type 1 | 2 | Main |
| Washroom Type 2 | 4 | Second |
| Washroom Type 3 | 3 | Basement |
| Washroom Type 4 | 0 | |
| Washroom Type 5 | 0 |
| Total Area: | 0.00 |
| Property Type: | Detached |
| Style: | 2-Storey |
| Exterior: | Brick |
| Garage Type: | Attached |
| (Parking/)Drive: | Private |
| Drive Parking Spaces: | 2 |
| Park #1 | |
| Parking Type: | Private |
| Park #2 | |
| Parking Type: | Private |
| Pool: | None |
| Laundry Access: | Shared |
| Approximatly Square Footage: | 1100-1500 |
| Property Features: | Public Trans, Park |
| CAC Included: | N |
| Water Included: | N |
| Cabel TV Included: | N |
| Common Elements Included: | N |
| Heat Included: | N |
| Parking Included: | Y |
| Condo Tax Included: | N |
| Building Insurance Included: | N |
| Fireplace/Stove: | Y |
| Heat Type: | Forced Air |
| Central Air Conditioning: | Central Air |
| Central Vac: | N |
| Laundry Level: | Syste |
| Ensuite Laundry: | F |
| Sewers: | Sewer |
| Although the information displayed is believed to be accurate, no warranties or representations are made of any kind. |
| CENTRAL HOME REALTY INC. |
|
|
.jpg?src=Custom)
Dir:
416-548-7854
Bus:
416-548-7854
Fax:
416-981-7184
| Book Showing | Email a Friend |
Jump To:
At a Glance:
| Type: | Freehold - Detached |
| Area: | York |
| Municipality: | Markham |
| Neighbourhood: | Raymerville |
| Style: | 2-Storey |
| Beds: | 3+1 |
| Baths: | 3 |
| Fireplace: | Y |
| Pool: | None |
Locatin Map:
- Color Examples
- Red
- Magenta
- Gold
- Green
- Black and Gold
- Dark Navy Blue And Gold
- Cyan
- Black
- Purple
- Brown Cream
- Blue and Black
- Orange and Black
- Default
- Device Examples
