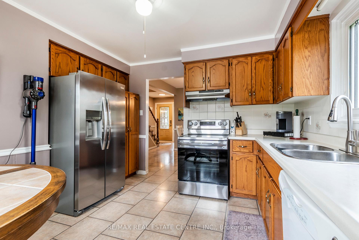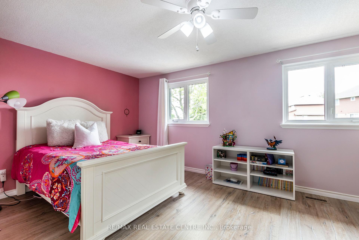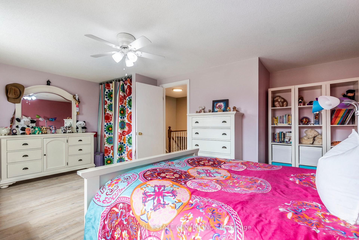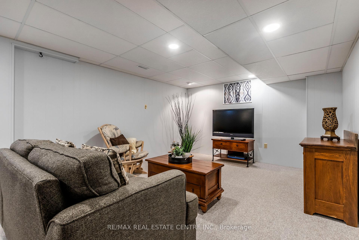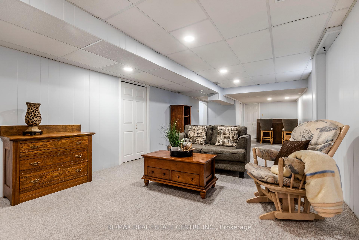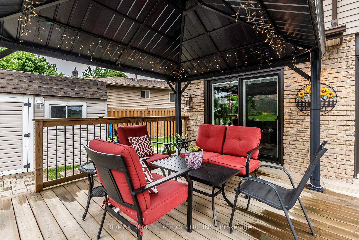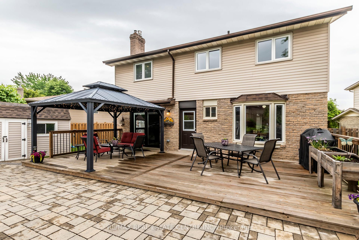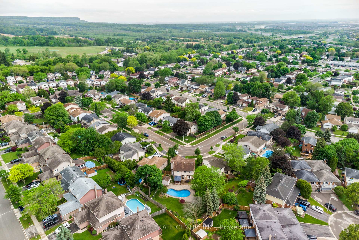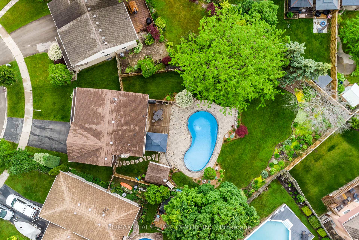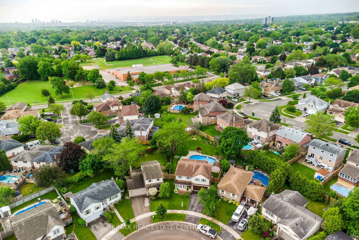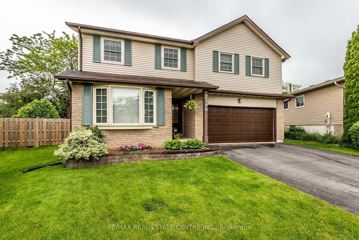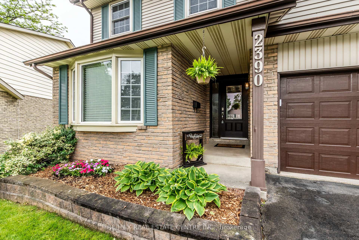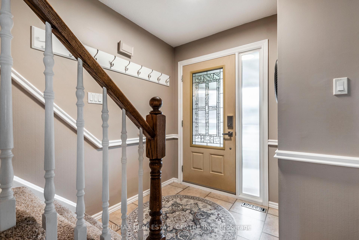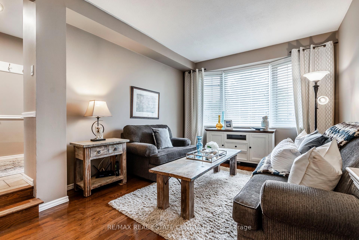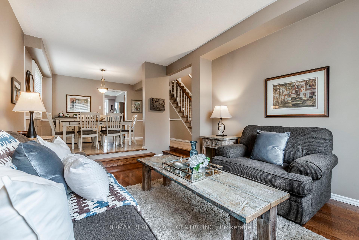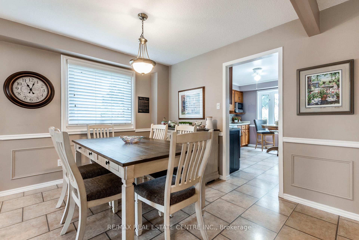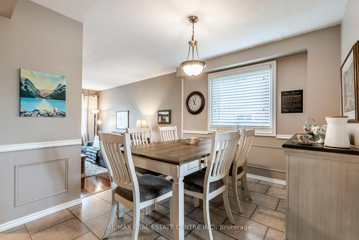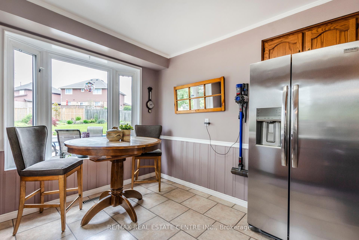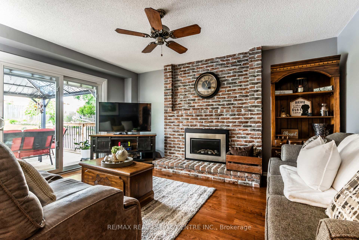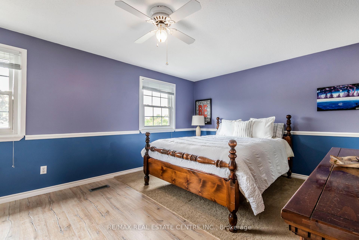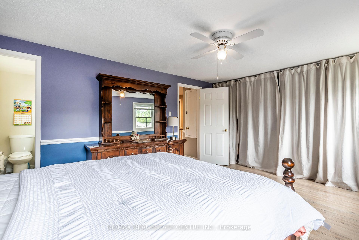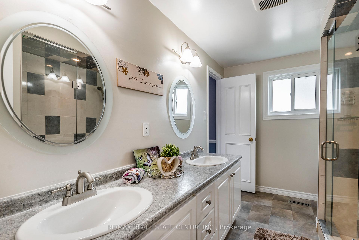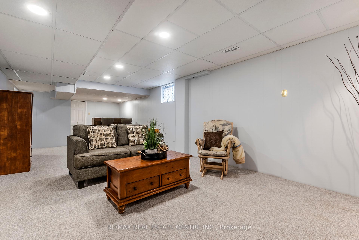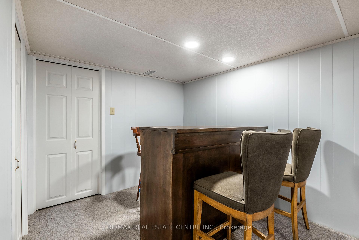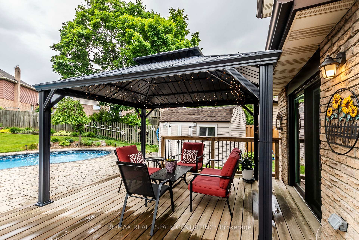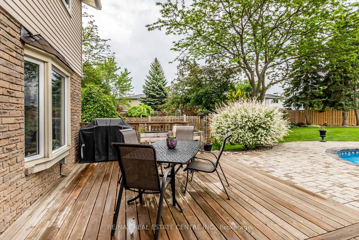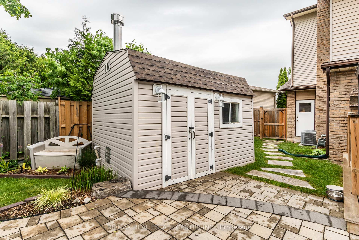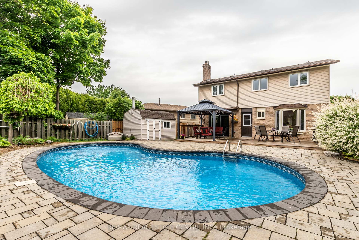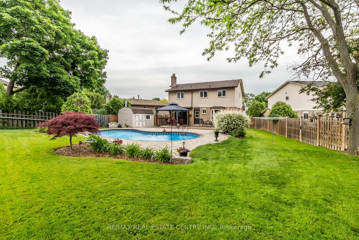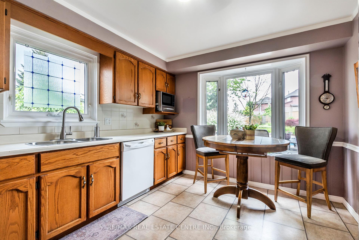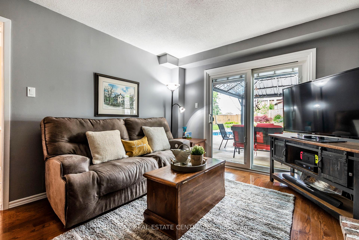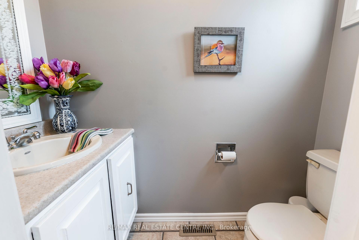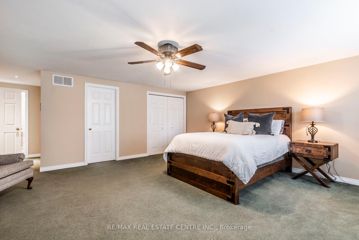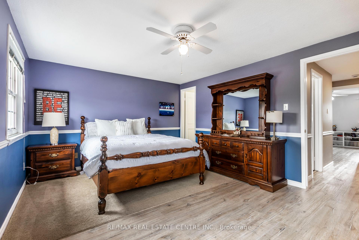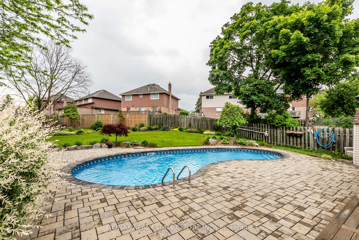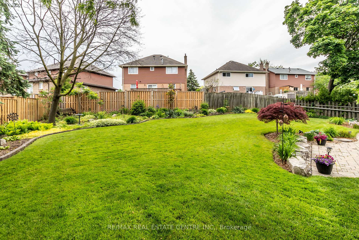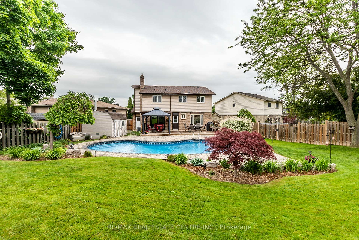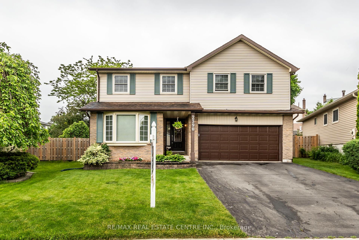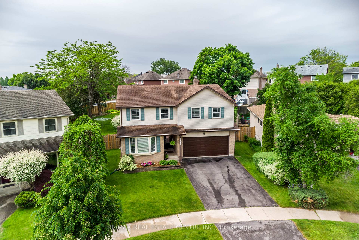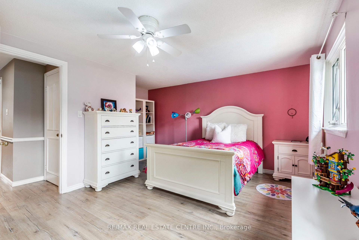$1,269,900
Available - For Sale
Listing ID: W12200875
2390 Gillingham Driv , Burlington, L7P 3Z4, Halton
| BACKYARD BEAUTY! Welcome to 2390 Gillingham Drive located in the community of Brant Hills, Burlington. Located on a quiet street this fantastic home is in need of a new family. Situated on a massive lot with an inground salt water swimming pool makes for an entertainers dream home! The kids will never want to leave the backyard. Inside offers you a traditional living room, formal dining room, family room, and eat-in kitchen. Looking for a Master bedroom retreat? look no further.. this massive upgraded bedroom gives you more then enough room to relax in and offers its own ensuite bathroom. If that's not enough check out the fully-finished recreation room! Another great spot to relax and take in your favorite sporting event. A home with room to grow best describes this property. |
| Price | $1,269,900 |
| Taxes: | $6471.00 |
| Occupancy: | Owner |
| Address: | 2390 Gillingham Driv , Burlington, L7P 3Z4, Halton |
| Directions/Cross Streets: | Guelph Line/ Conventry |
| Rooms: | 7 |
| Bedrooms: | 3 |
| Bedrooms +: | 0 |
| Family Room: | T |
| Basement: | Finished, Full |
| Level/Floor | Room | Length(ft) | Width(ft) | Descriptions | |
| Room 1 | Main | Living Ro | 11.48 | 16.63 | Hardwood Floor |
| Room 2 | Main | Kitchen | 10.3 | 12.2 | Laminate |
| Room 3 | Main | Family Ro | 11.78 | 14.83 | Hardwood Floor |
| Room 4 | Main | Dining Ro | 13.68 | 9.68 | Laminate |
| Room 5 | Main | Bathroom | 2.98 | 6.43 | 2 Pc Bath |
| Room 6 | Second | Bedroom | 17.91 | 18.01 | |
| Room 7 | Second | Bedroom 2 | 17.81 | 14.99 | |
| Room 8 | Second | Bedroom 3 | 15.42 | 11.84 | |
| Room 9 | Second | Bathroom | 11.87 | 9.84 | 4 Pc Ensuite |
| Room 10 | Second | Bathroom | 10.4 | 7.22 | 4 Pc Bath |
| Room 11 | Basement | Recreatio | 12.96 | 27.36 | Broadloom |
| Room 12 | Basement | Utility R | 15.88 | 14.2 |
| Washroom Type | No. of Pieces | Level |
| Washroom Type 1 | 2 | Main |
| Washroom Type 2 | 4 | Second |
| Washroom Type 3 | 4 | Second |
| Washroom Type 4 | 0 | |
| Washroom Type 5 | 0 |
| Total Area: | 0.00 |
| Approximatly Age: | 31-50 |
| Property Type: | Detached |
| Style: | 2-Storey |
| Exterior: | Brick, Vinyl Siding |
| Garage Type: | Attached |
| (Parking/)Drive: | Private Do |
| Drive Parking Spaces: | 2 |
| Park #1 | |
| Parking Type: | Private Do |
| Park #2 | |
| Parking Type: | Private Do |
| Pool: | Inground |
| Other Structures: | Garden Shed |
| Approximatly Age: | 31-50 |
| Approximatly Square Footage: | 2000-2500 |
| Property Features: | Fenced Yard, Park |
| CAC Included: | N |
| Water Included: | N |
| Cabel TV Included: | N |
| Common Elements Included: | N |
| Heat Included: | N |
| Parking Included: | N |
| Condo Tax Included: | N |
| Building Insurance Included: | N |
| Fireplace/Stove: | Y |
| Heat Type: | Forced Air |
| Central Air Conditioning: | Central Air |
| Central Vac: | N |
| Laundry Level: | Syste |
| Ensuite Laundry: | F |
| Sewers: | Sewer |
$
%
Years
This calculator is for demonstration purposes only. Always consult a professional
financial advisor before making personal financial decisions.
| Although the information displayed is believed to be accurate, no warranties or representations are made of any kind. |
| RE/MAX REAL ESTATE CENTRE INC. |
|
|
.jpg?src=Custom)
Dir:
416-548-7854
Bus:
416-548-7854
Fax:
416-981-7184
| Virtual Tour | Book Showing | Email a Friend |
Jump To:
At a Glance:
| Type: | Freehold - Detached |
| Area: | Halton |
| Municipality: | Burlington |
| Neighbourhood: | Brant Hills |
| Style: | 2-Storey |
| Approximate Age: | 31-50 |
| Tax: | $6,471 |
| Beds: | 3 |
| Baths: | 3 |
| Fireplace: | Y |
| Pool: | Inground |
Locatin Map:
Payment Calculator:
- Color Examples
- Red
- Magenta
- Gold
- Green
- Black and Gold
- Dark Navy Blue And Gold
- Cyan
- Black
- Purple
- Brown Cream
- Blue and Black
- Orange and Black
- Default
- Device Examples
