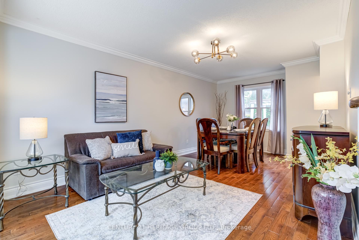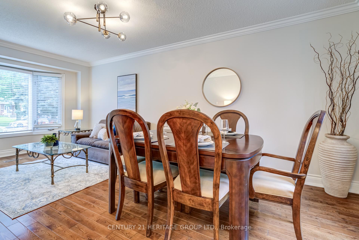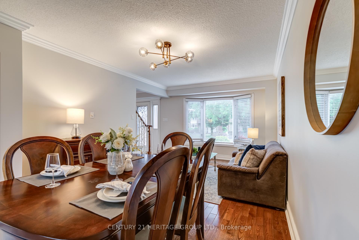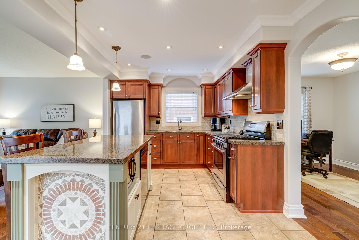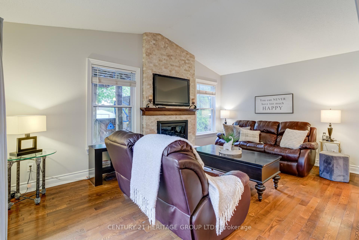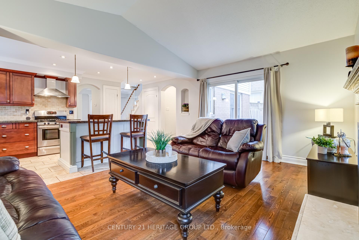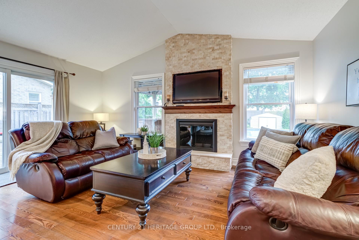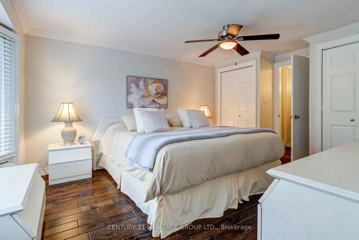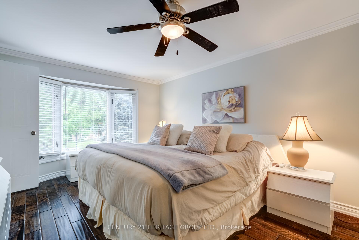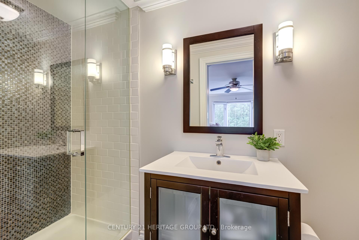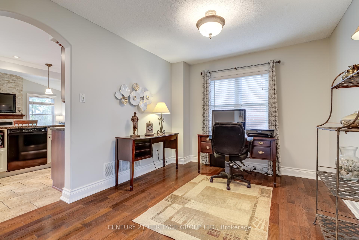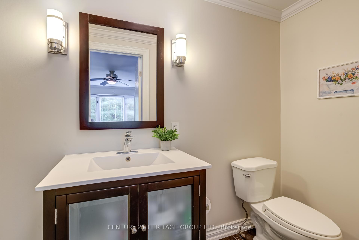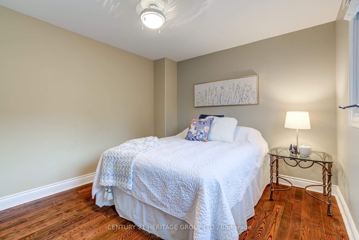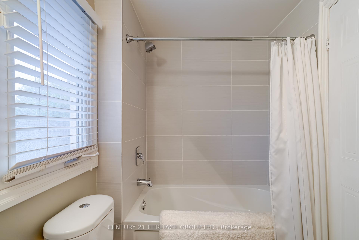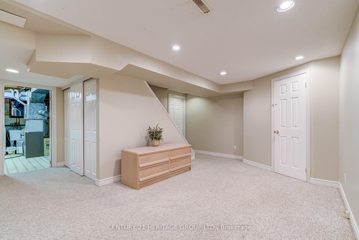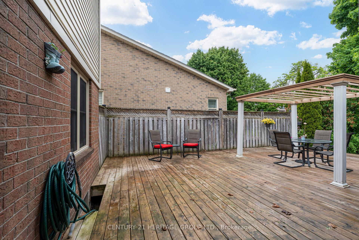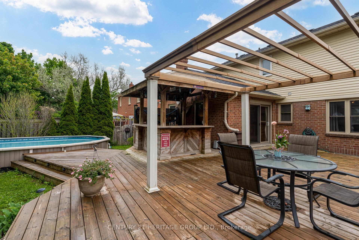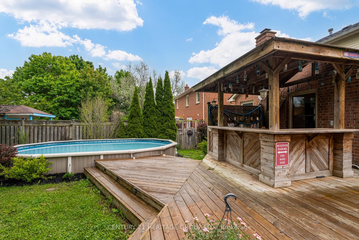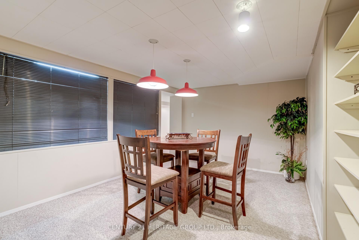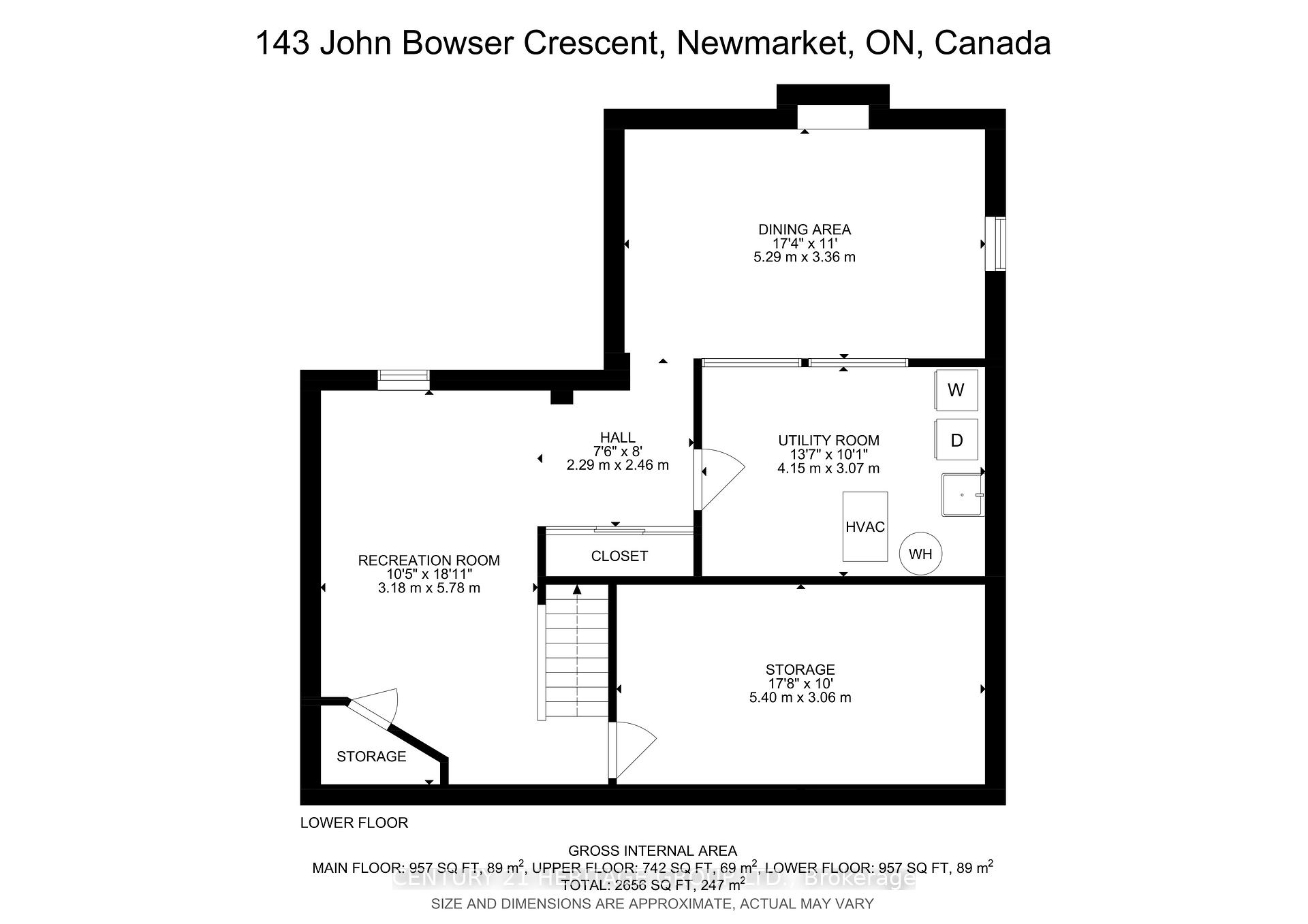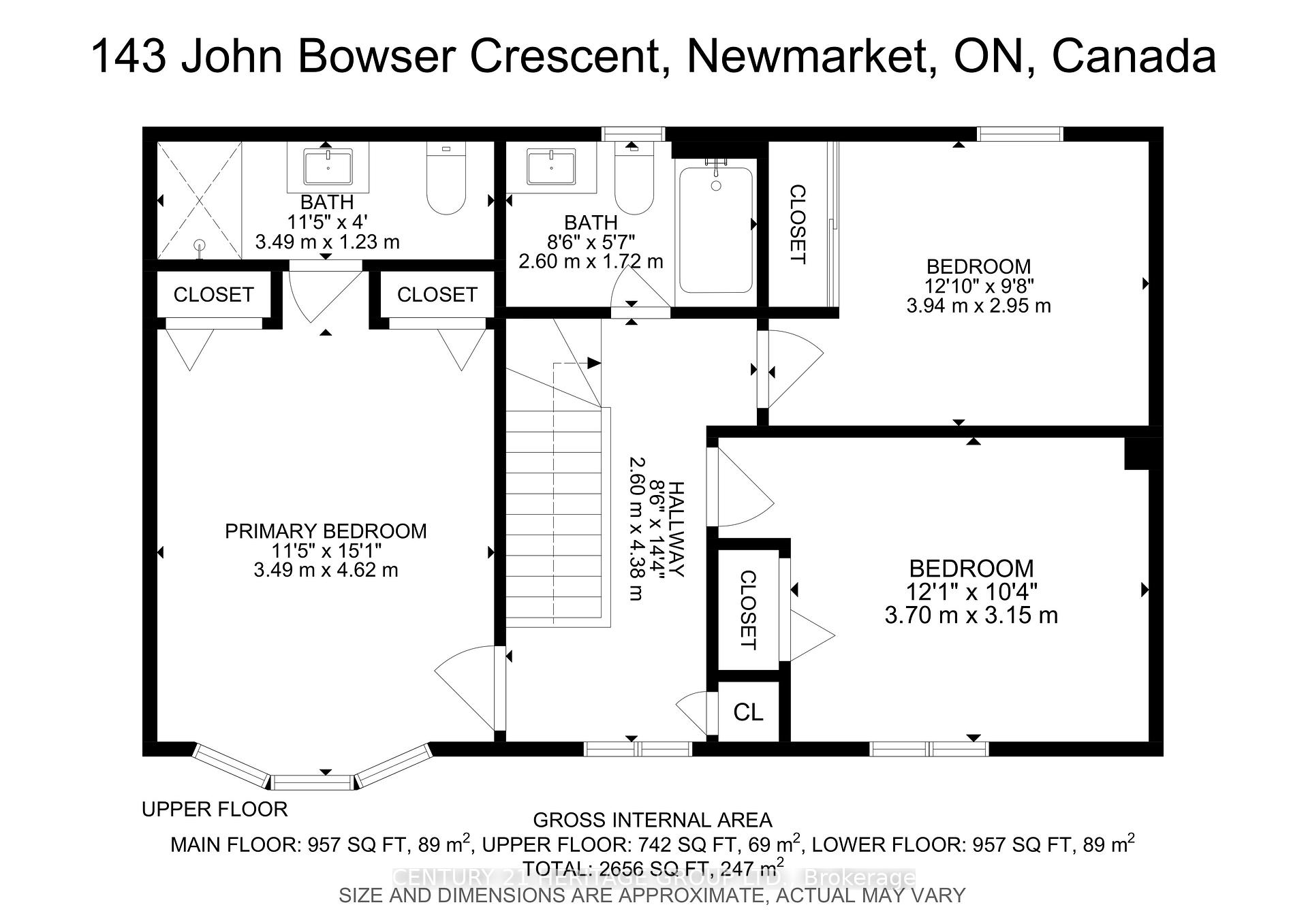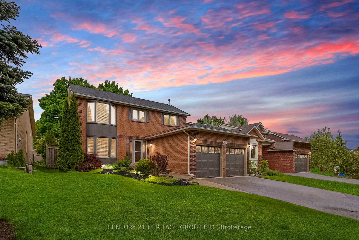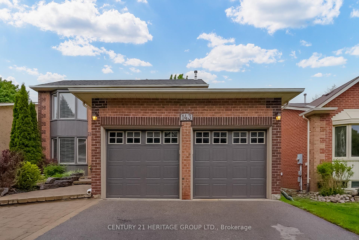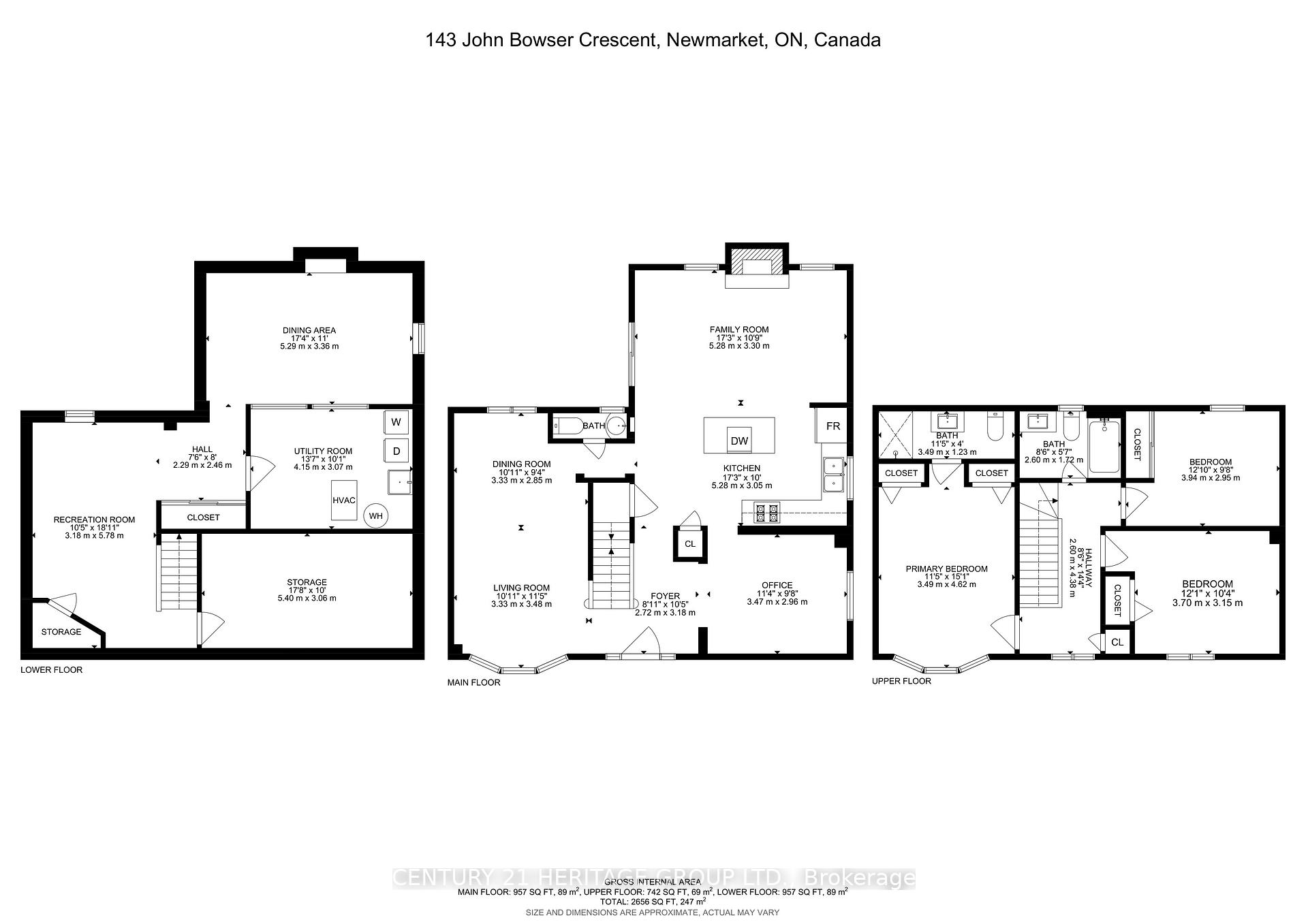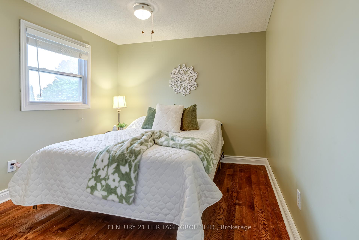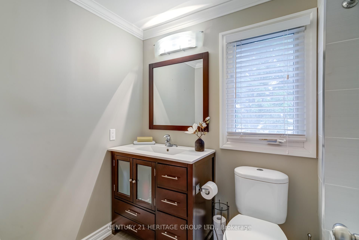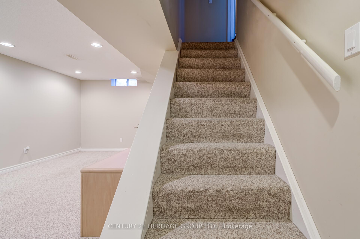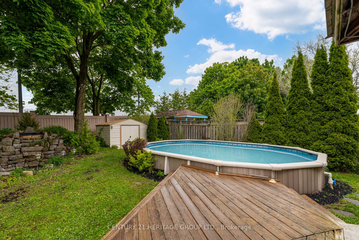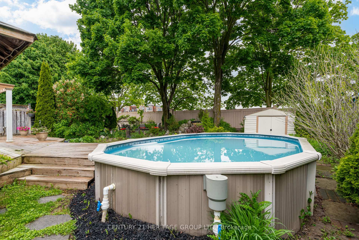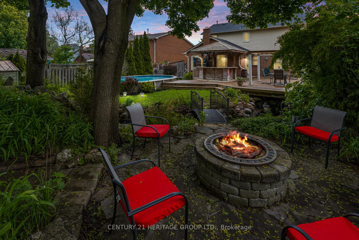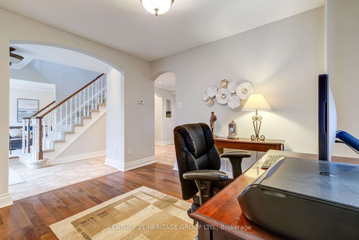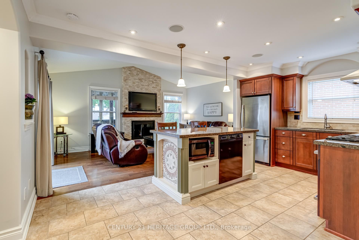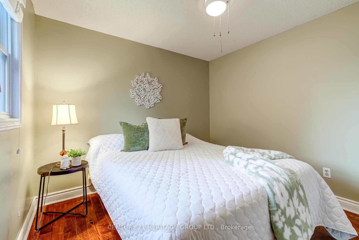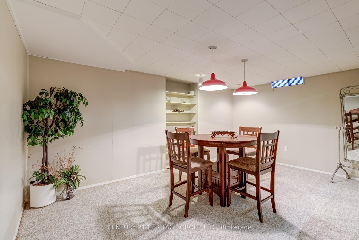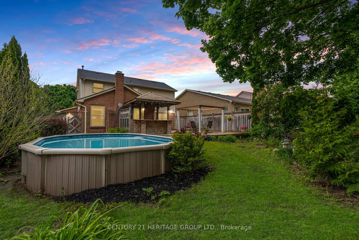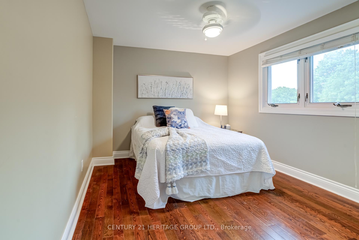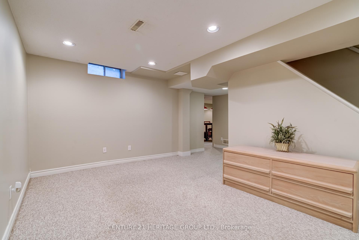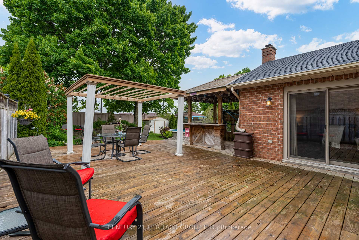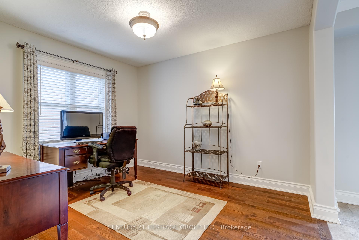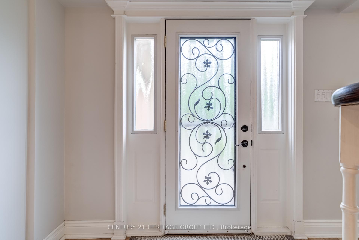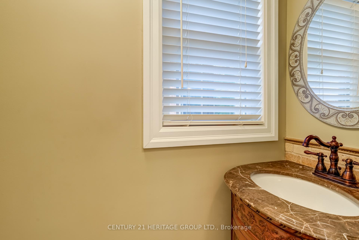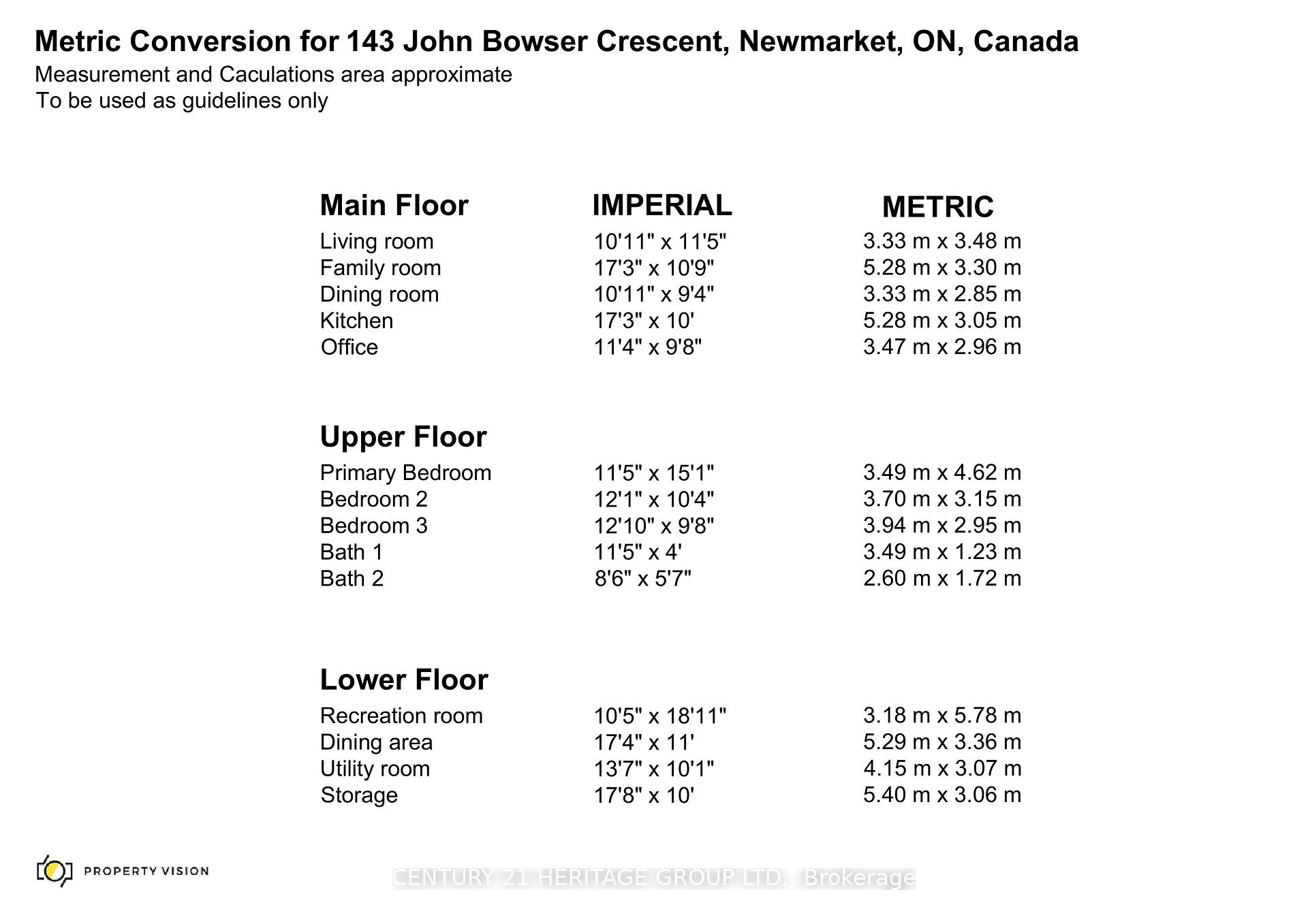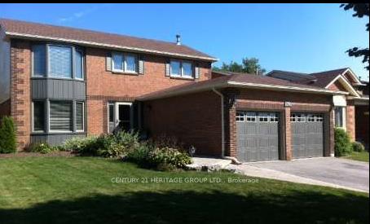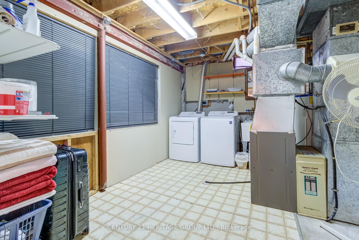$1,175,000
Available - For Sale
Listing ID: N12188451
143 John Bowser Cres , Newmarket, L3Y 7N4, York
| ***Accepting Offers Anytime****Welcome to this warm, character-filled 3+1 bedroom, 3 bathroom, 1699 sq foot home on a 49' x 136' lot with no neighbours behind. Tucked in the desirable Glenway Estates, you'll enter a bright main floor featuring hardwood floors, crown mouldings, and rounded archways that flow seamlessly into each space. The open-concept kitchen boasts granite countertops, a large island with seating, pot lights, and a clear view of the cozy family room - perfect for gatherings or everyday living. Adjacent is a versatile bonus space ideal for a home office or quiet retreat. Upstairs, the spacious primary suite offers a private ensuite, while two more bedrooms accommodate family or guests. Downstairs, the finished basement provides extra room for entertaining, playing games, hobbies, or ample storage. Step outside to your private oasis - an entertainers paradise. This Muskoka-style yard includes a saltwater pool, tiki bar, expansive deck for dining, and a firepit area ideal for evening conversations. Thoughtfully designed zones let everyone spread out and enjoy. Conveniently located just minutes from Upper Canada Mall, GO Transit, schools, parks, and with easy access to Highway 400, this home offers the perfect blend of lifestyle, comfort, and convenience. |
| Price | $1,175,000 |
| Taxes: | $4946.00 |
| Assessment Year: | 2024 |
| Occupancy: | Owner |
| Address: | 143 John Bowser Cres , Newmarket, L3Y 7N4, York |
| Directions/Cross Streets: | Davis Dr and Eagle St W |
| Rooms: | 7 |
| Rooms +: | 2 |
| Bedrooms: | 3 |
| Bedrooms +: | 0 |
| Family Room: | T |
| Basement: | Finished |
| Level/Floor | Room | Length(ft) | Width(ft) | Descriptions | |
| Room 1 | Main | Kitchen | 10 | 17.32 | Ceramic Floor, Granite Counters, Centre Island |
| Room 2 | Main | Family Ro | 17.32 | 10.82 | Hardwood Floor, Stone Fireplace, W/O To Deck |
| Room 3 | Main | Living Ro | 11.41 | 10.92 | Hardwood Floor, Bay Window, Combined w/Dining |
| Room 4 | Main | Dining Ro | 9.35 | 10.92 | Hardwood Floor, Overlooks Backyard, Combined w/Living |
| Room 5 | Main | Office | 11.38 | 9.71 | Hardwood Floor, Window |
| Room 6 | Second | Primary B | 15.15 | 11.45 | Hardwood Floor, 3 Pc Ensuite, His and Hers Closets |
| Room 7 | Second | Bedroom 2 | 12.14 | 10.33 | Hardwood Floor, Closet |
| Room 8 | Second | Bedroom 3 | 12.92 | 9.68 | Hardwood Floor, Closet |
| Room 9 | Basement | Recreatio | 18.96 | 10.43 | Broadloom, Pot Lights |
| Room 10 | Basement | Play | 17.35 | 11.02 | Broadloom, B/I Shelves |
| Room 11 | Basement | Workshop | 17.71 | 10.04 | Concrete Floor |
| Washroom Type | No. of Pieces | Level |
| Washroom Type 1 | 2 | Main |
| Washroom Type 2 | 3 | Second |
| Washroom Type 3 | 4 | Second |
| Washroom Type 4 | 0 | |
| Washroom Type 5 | 0 |
| Total Area: | 0.00 |
| Property Type: | Detached |
| Style: | 2-Storey |
| Exterior: | Brick, Aluminum Siding |
| Garage Type: | Attached |
| Drive Parking Spaces: | 2 |
| Pool: | Above Gr |
| Other Structures: | Shed |
| Approximatly Square Footage: | 1500-2000 |
| Property Features: | Fenced Yard |
| CAC Included: | N |
| Water Included: | N |
| Cabel TV Included: | N |
| Common Elements Included: | N |
| Heat Included: | N |
| Parking Included: | N |
| Condo Tax Included: | N |
| Building Insurance Included: | N |
| Fireplace/Stove: | Y |
| Heat Type: | Forced Air |
| Central Air Conditioning: | Central Air |
| Central Vac: | N |
| Laundry Level: | Syste |
| Ensuite Laundry: | F |
| Sewers: | Sewer |
$
%
Years
This calculator is for demonstration purposes only. Always consult a professional
financial advisor before making personal financial decisions.
| Although the information displayed is believed to be accurate, no warranties or representations are made of any kind. |
| CENTURY 21 HERITAGE GROUP LTD. |
|
|
.jpg?src=Custom)
Dir:
136.24 ft x 49
| Virtual Tour | Book Showing | Email a Friend |
Jump To:
At a Glance:
| Type: | Freehold - Detached |
| Area: | York |
| Municipality: | Newmarket |
| Neighbourhood: | Glenway Estates |
| Style: | 2-Storey |
| Tax: | $4,946 |
| Beds: | 3 |
| Baths: | 3 |
| Fireplace: | Y |
| Pool: | Above Gr |
Locatin Map:
Payment Calculator:
- Color Examples
- Red
- Magenta
- Gold
- Green
- Black and Gold
- Dark Navy Blue And Gold
- Cyan
- Black
- Purple
- Brown Cream
- Blue and Black
- Orange and Black
- Default
- Device Examples
