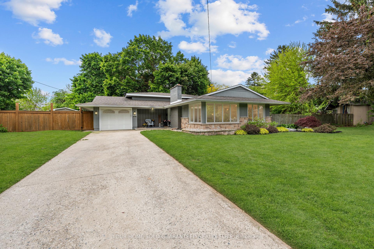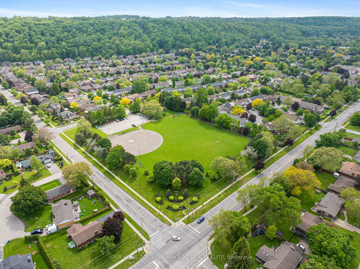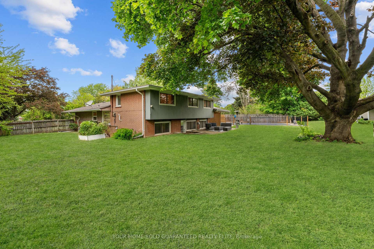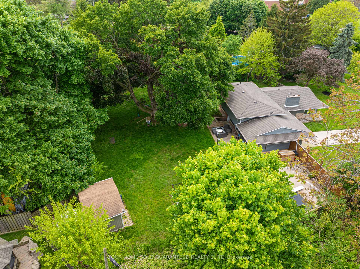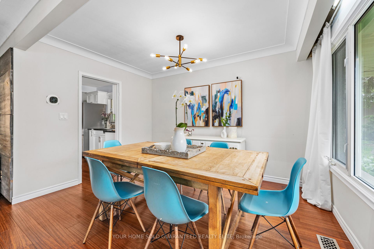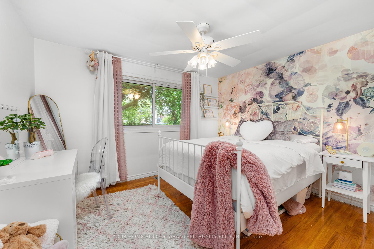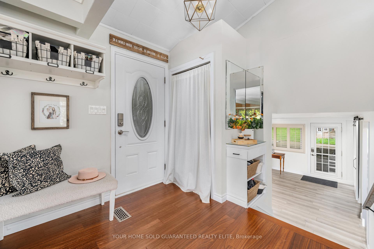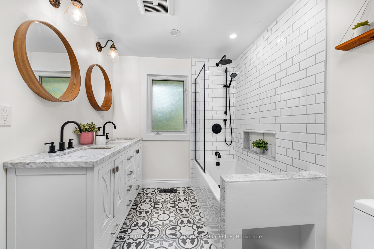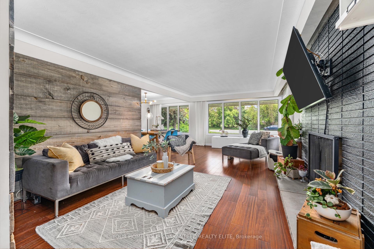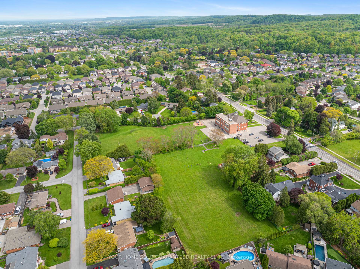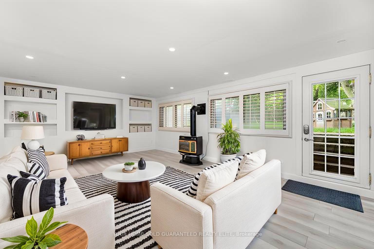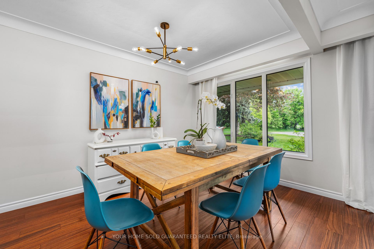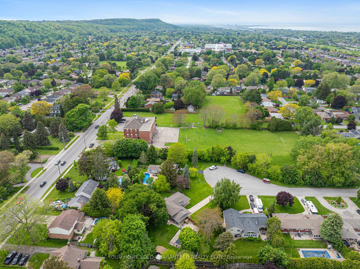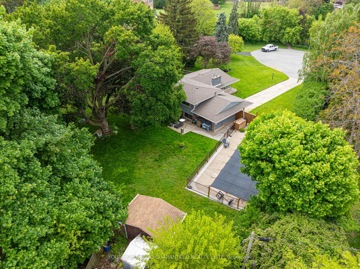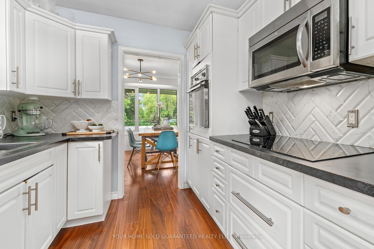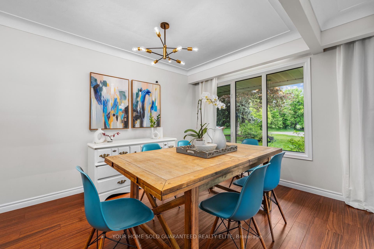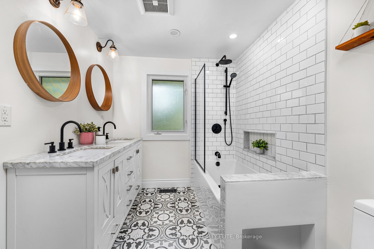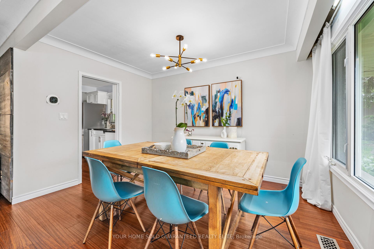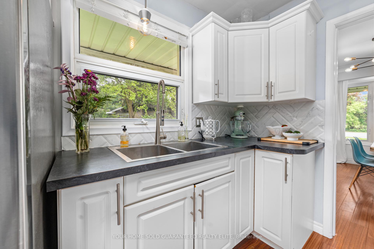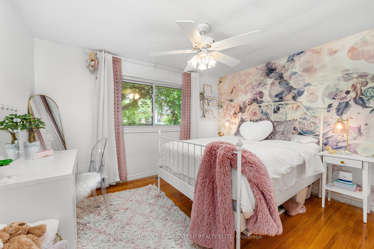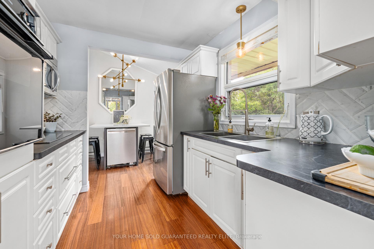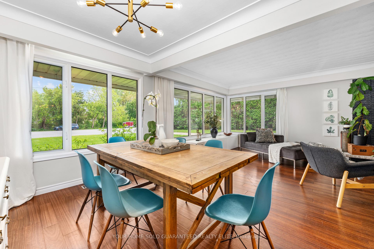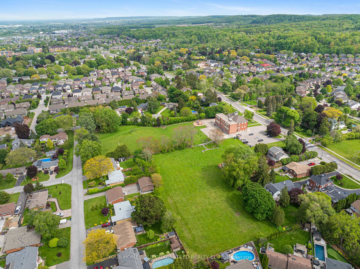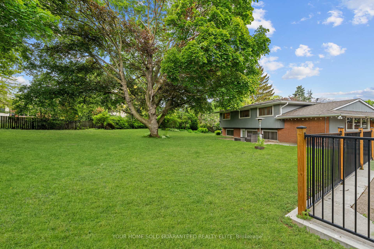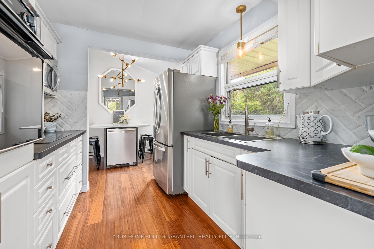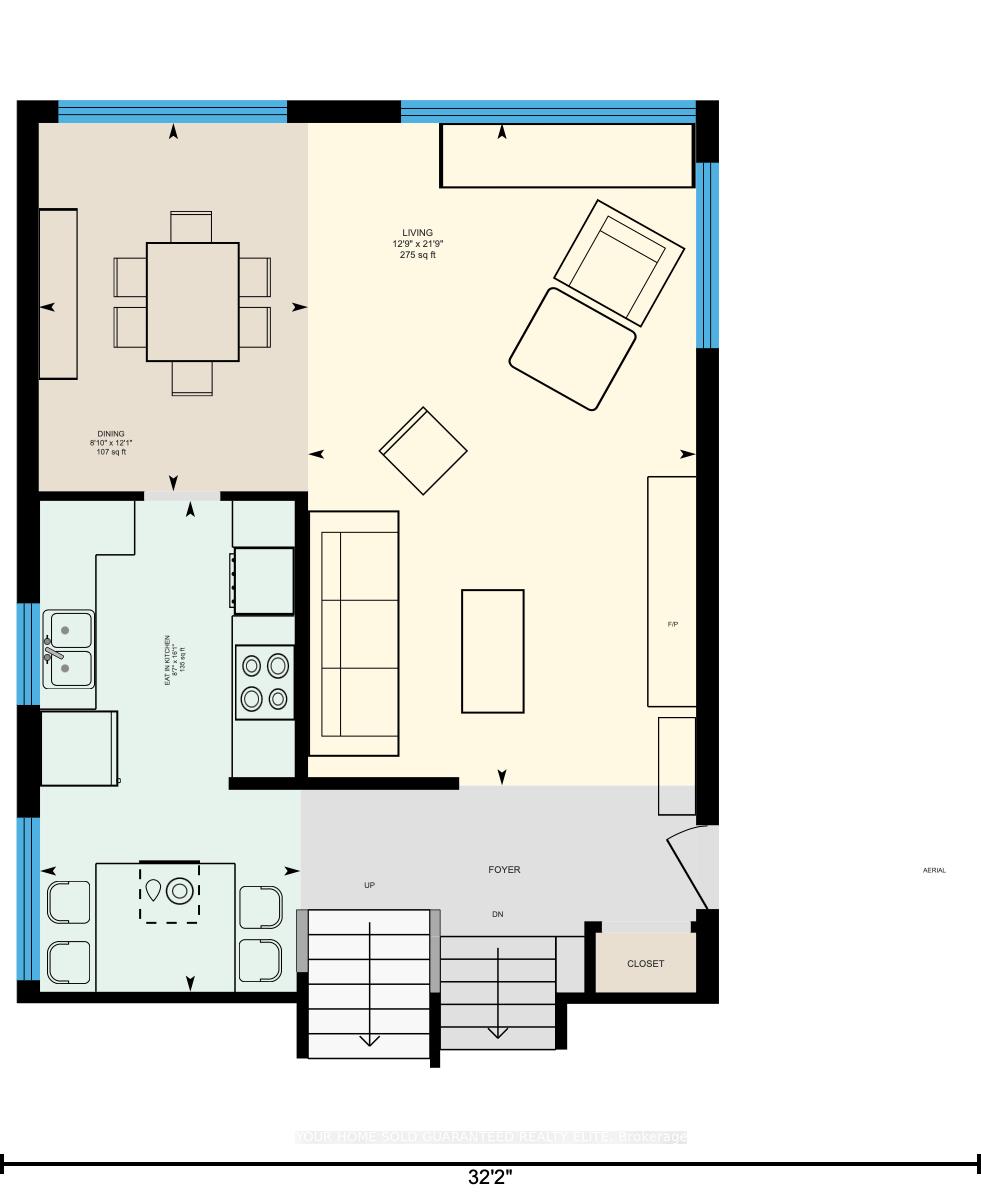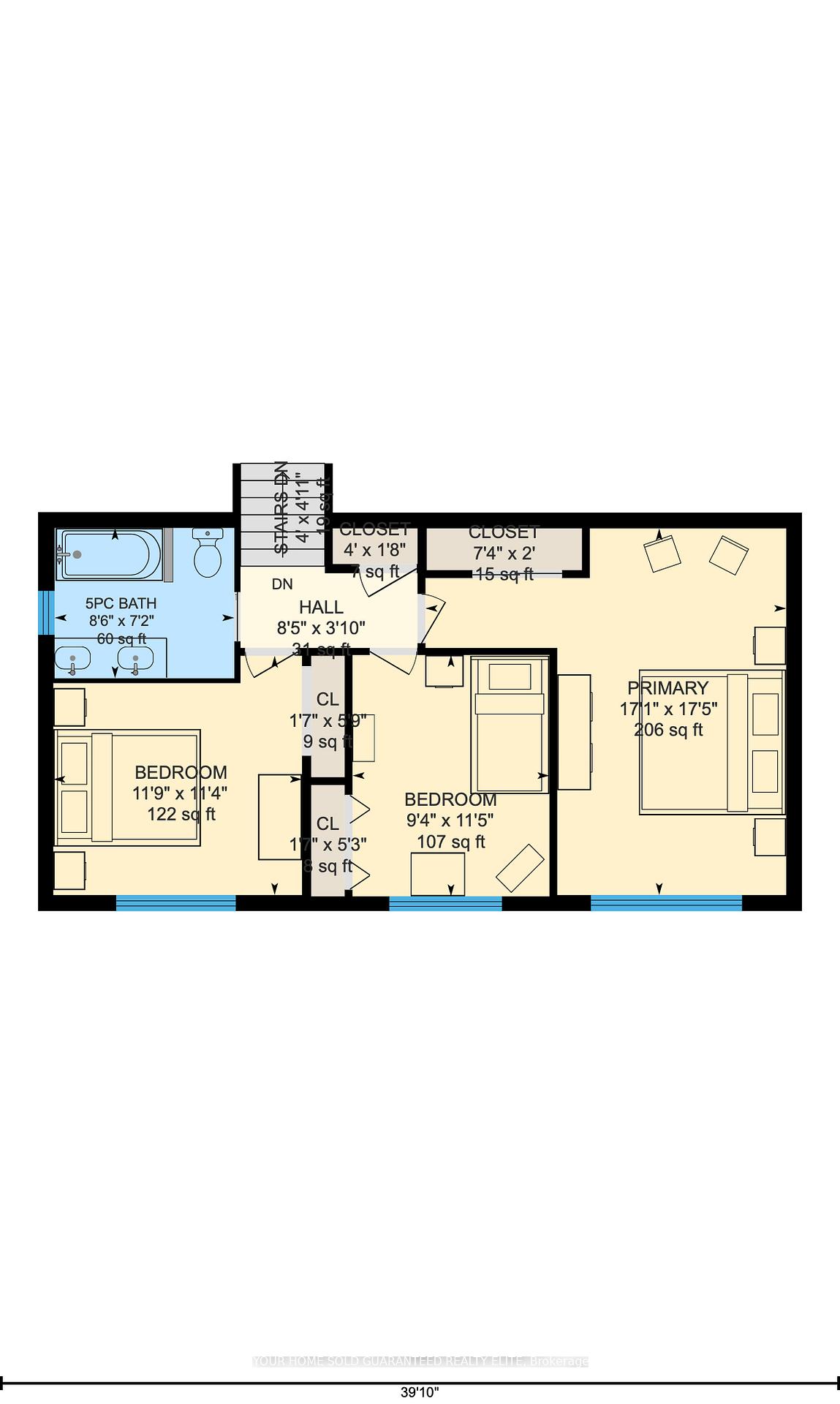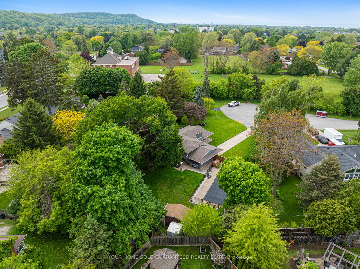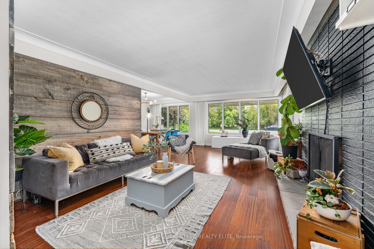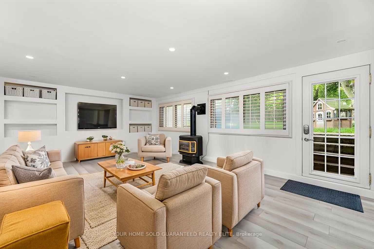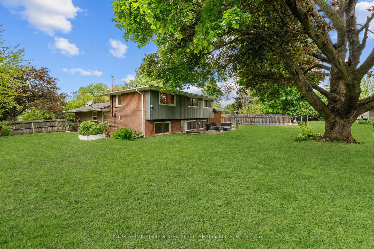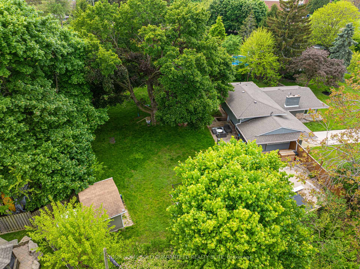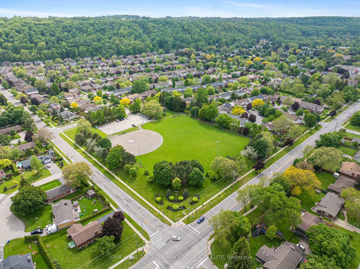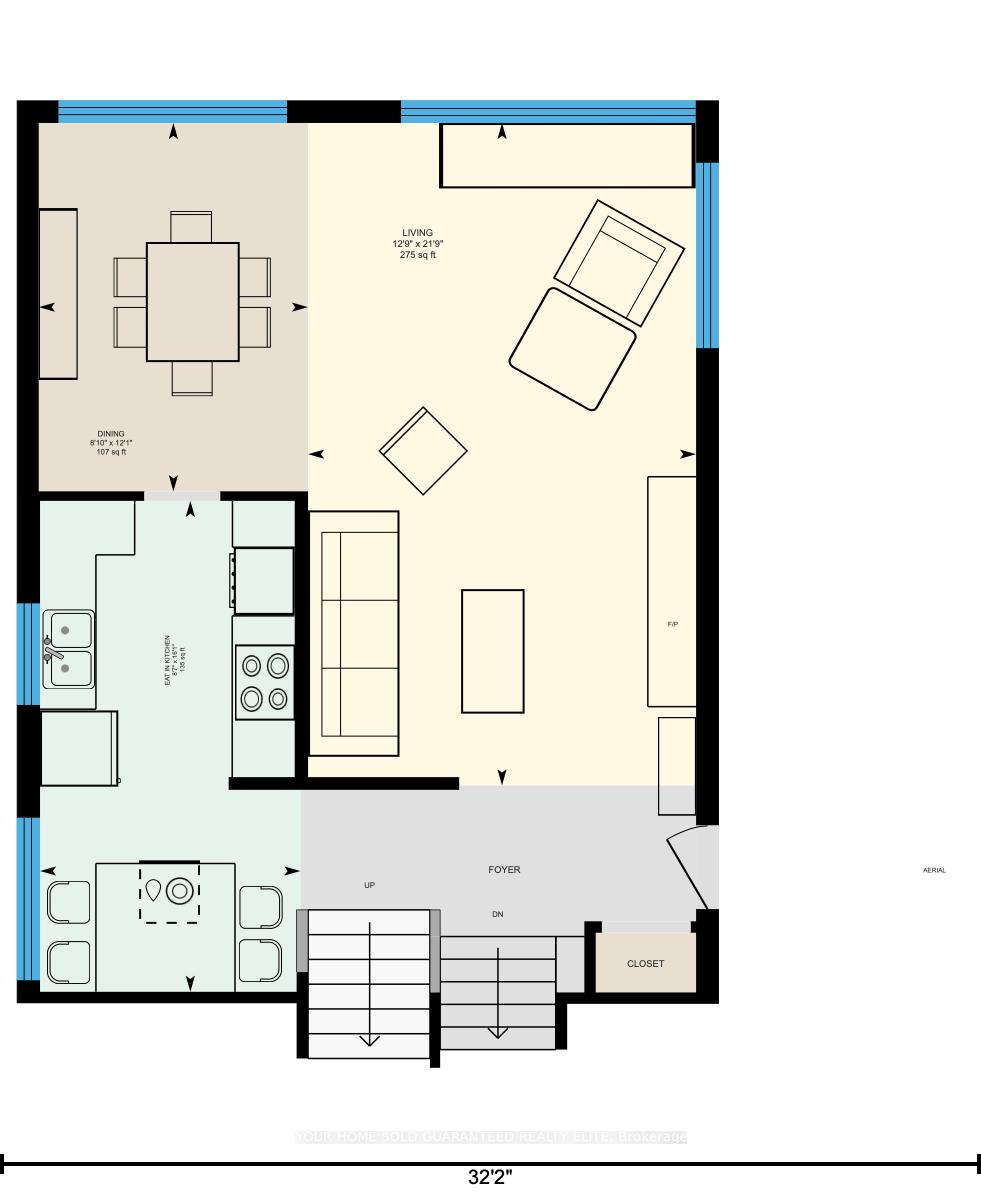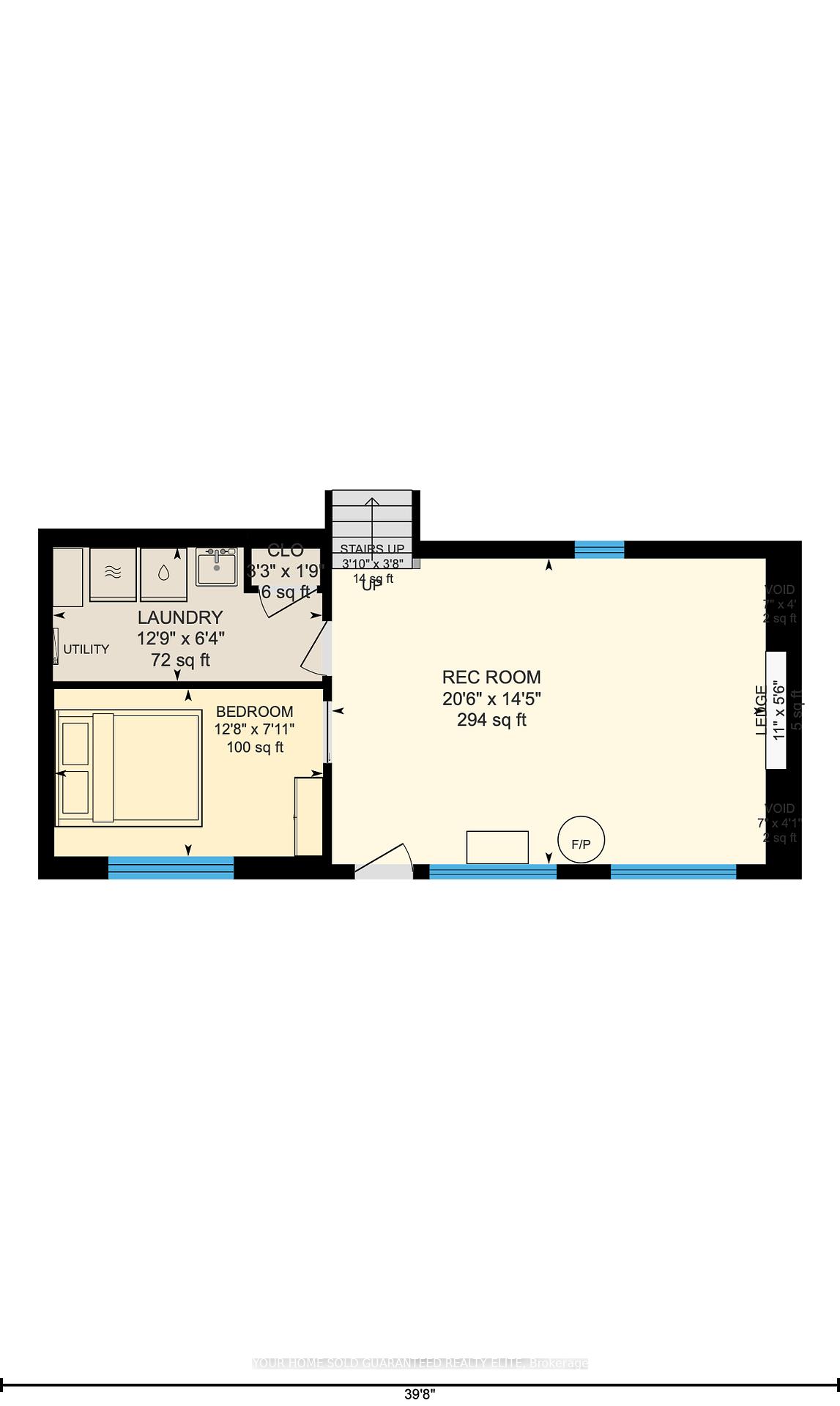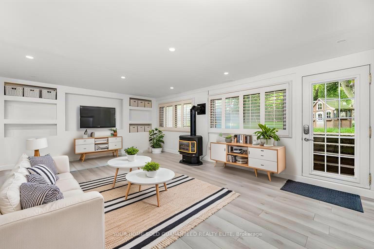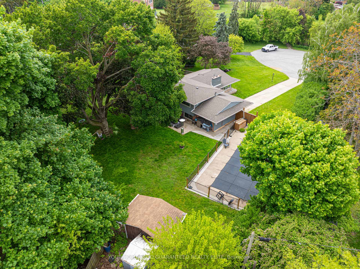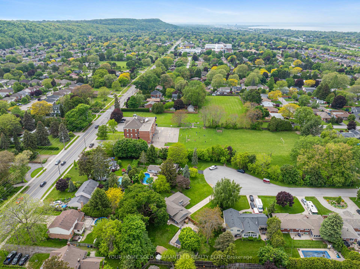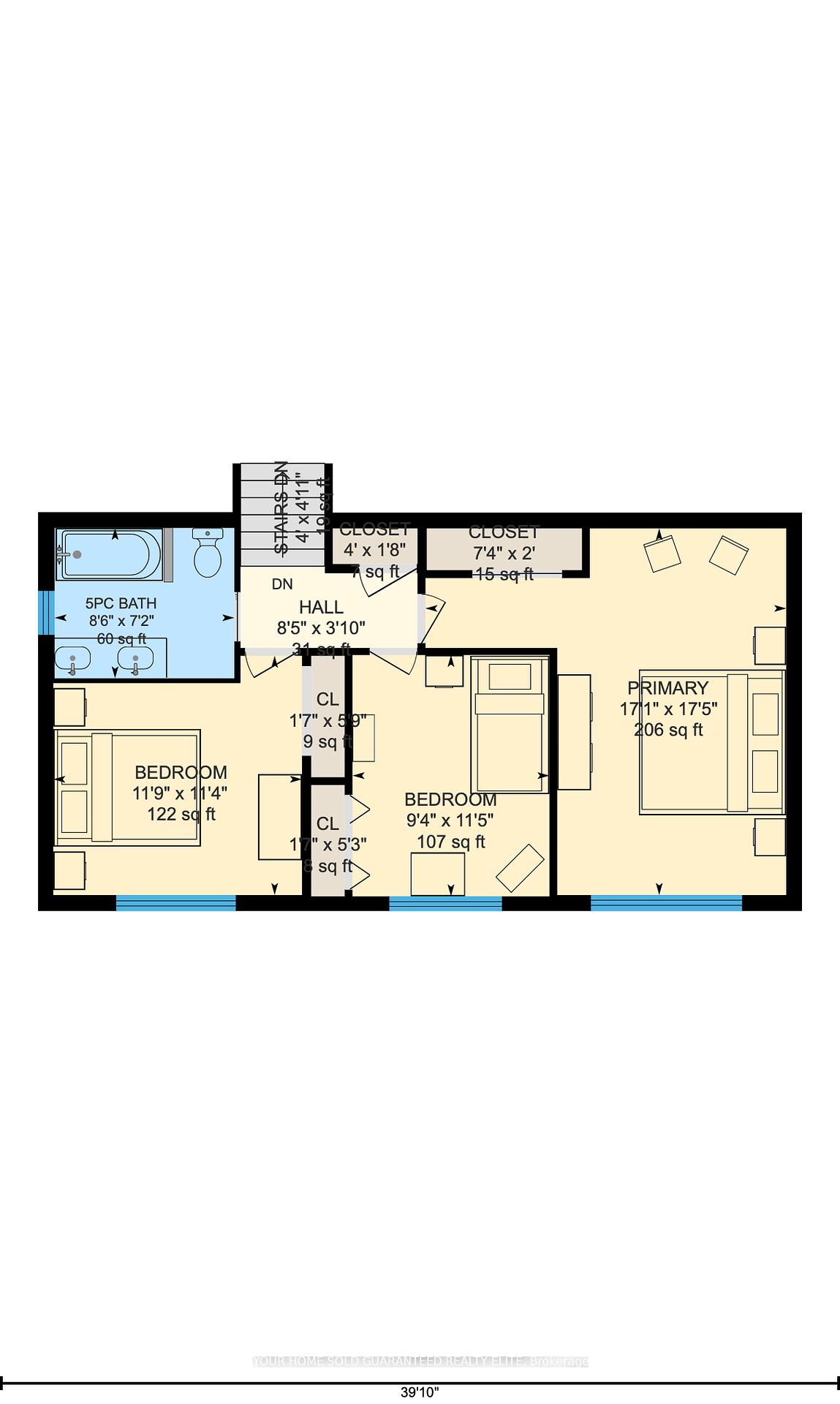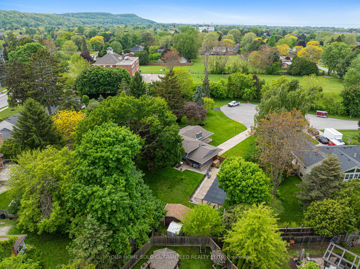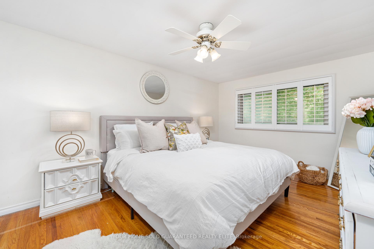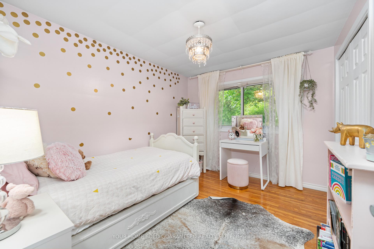$999,900
Available - For Sale
Listing ID: X12202329
25 Bedford Park , Grimsby, L3M 2S1, Niagara
| Welcome to this exceptional opportunity to own a beautifully maintained back split tucked away on a quiet, family-friendly court in one of Grimsbys most desirable neighbourhoods. Situated on an impressive 1/4-acre pie-shaped lot, this property offers a backyard oasis rarely found in townperfect for creating your dream garden, hosting summer get-togethers, or simply enjoying peaceful mornings in your private outdoor retreat.As you step inside, you're greeted by a bright and inviting layout designed for both comfort and functionality. The front of the home boasts a striking wall of windows that bathes the main living space in natural light, creating a warm and uplifting atmosphere throughout the day. With multiple finished levels, there's plenty of room to relax, entertain, or work from homeideal for growing families or those seeking flexible space to fit their lifestyle.Location is everything, and this one checks all the boxes. Directly across from Park Public School and just minutes to the QEW, West Niagara Secondary School, and the brand-new Grimsby YMCA, you're perfectly positioned for convenience and connection. Outdoor enthusiasts will love being steps from access to the world-renowned Bruce Trailwhere scenic hikes, breathtaking views, and year-round recreation await.Grimsby continues to shine as a gem along the Niagara corridornestled between the lake and the escarpment, small-town charm with big lifestyle advantages. From boutique shops and local eateries to nearby wineries, farmers markets, and cultural events, this vibrant community has something for everyone. All this, just a short drive to Hamilton, Niagara, and the GTA.If you've been dreaming of more space, an unbeatable location, & a place that truly feels like homelook no further. Come experience the comfort, charm, and incredible lifestyle that this home has in the heart of Grimsby. |
| Price | $999,900 |
| Taxes: | $5570.60 |
| Assessment Year: | 2024 |
| Occupancy: | Owner |
| Address: | 25 Bedford Park , Grimsby, L3M 2S1, Niagara |
| Directions/Cross Streets: | Central Ave. |
| Rooms: | 8 |
| Bedrooms: | 3 |
| Bedrooms +: | 1 |
| Family Room: | F |
| Basement: | Partial Base, Crawl Space |
| Level/Floor | Room | Length(ft) | Width(ft) | Descriptions | |
| Room 1 | Main | Kitchen | 16.07 | 8.59 | Eat-in Kitchen |
| Room 2 | Main | Dining Ro | 12.07 | 8.82 | |
| Room 3 | Main | Living Ro | 21.75 | 12.76 | |
| Room 4 | Upper | Primary B | 17.42 | 17.09 | |
| Room 5 | Upper | Bedroom 2 | 11.74 | 11.32 | |
| Room 6 | Upper | Bedroom 3 | 11.41 | 9.32 | |
| Room 7 | Upper | Bathroom | 8.5 | 7.15 | 5 Pc Bath |
| Room 8 | Lower | Recreatio | 20.5 | 14.4 | |
| Room 9 | Lower | Bedroom | 12.66 | 7.9 | |
| Room 10 | Lower | Laundry | 12.76 | 6.33 |
| Washroom Type | No. of Pieces | Level |
| Washroom Type 1 | 5 | Second |
| Washroom Type 2 | 0 | |
| Washroom Type 3 | 0 | |
| Washroom Type 4 | 0 | |
| Washroom Type 5 | 0 |
| Total Area: | 0.00 |
| Approximatly Age: | 51-99 |
| Property Type: | Detached |
| Style: | Backsplit 3 |
| Exterior: | Aluminum Siding, Brick |
| Garage Type: | Attached |
| (Parking/)Drive: | Available |
| Drive Parking Spaces: | 4 |
| Park #1 | |
| Parking Type: | Available |
| Park #2 | |
| Parking Type: | Available |
| Pool: | Inground |
| Approximatly Age: | 51-99 |
| Approximatly Square Footage: | 1100-1500 |
| Property Features: | Beach, Cul de Sac/Dead En |
| CAC Included: | N |
| Water Included: | N |
| Cabel TV Included: | N |
| Common Elements Included: | N |
| Heat Included: | N |
| Parking Included: | N |
| Condo Tax Included: | N |
| Building Insurance Included: | N |
| Fireplace/Stove: | Y |
| Heat Type: | Forced Air |
| Central Air Conditioning: | Central Air |
| Central Vac: | Y |
| Laundry Level: | Syste |
| Ensuite Laundry: | F |
| Sewers: | Sewer |
$
%
Years
This calculator is for demonstration purposes only. Always consult a professional
financial advisor before making personal financial decisions.
| Although the information displayed is believed to be accurate, no warranties or representations are made of any kind. |
| YOUR HOME SOLD GUARANTEED REALTY ELITE |
|
|
.jpg?src=Custom)
Dir:
416-548-7854
Bus:
416-548-7854
Fax:
416-981-7184
| Virtual Tour | Book Showing | Email a Friend |
Jump To:
At a Glance:
| Type: | Freehold - Detached |
| Area: | Niagara |
| Municipality: | Grimsby |
| Neighbourhood: | 542 - Grimsby East |
| Style: | Backsplit 3 |
| Approximate Age: | 51-99 |
| Tax: | $5,570.6 |
| Beds: | 3+1 |
| Baths: | 1 |
| Fireplace: | Y |
| Pool: | Inground |
Locatin Map:
Payment Calculator:
- Color Examples
- Red
- Magenta
- Gold
- Green
- Black and Gold
- Dark Navy Blue And Gold
- Cyan
- Black
- Purple
- Brown Cream
- Blue and Black
- Orange and Black
- Default
- Device Examples
