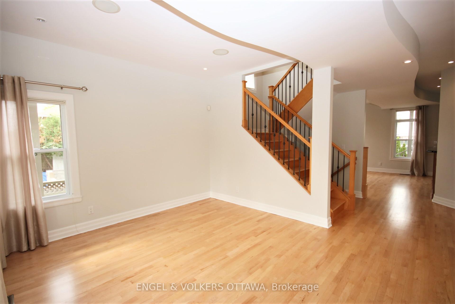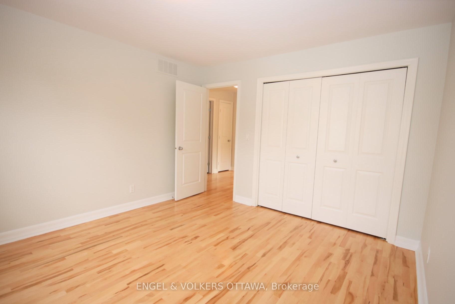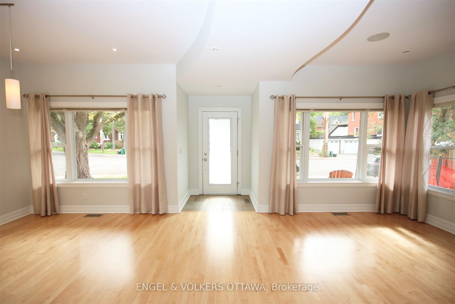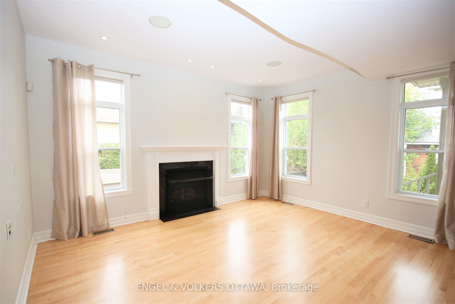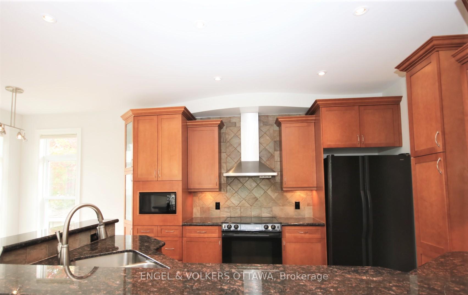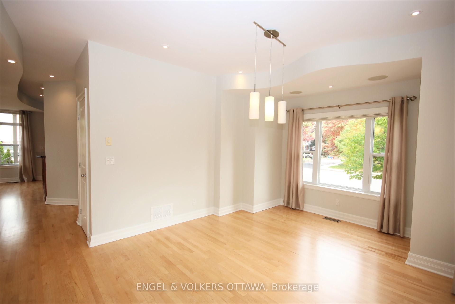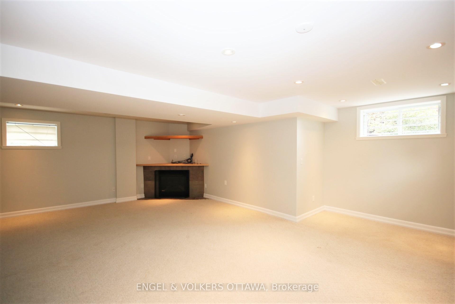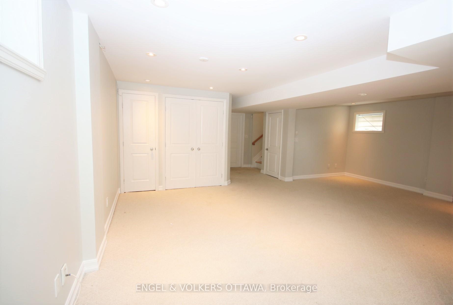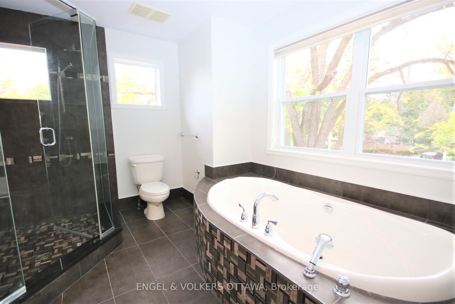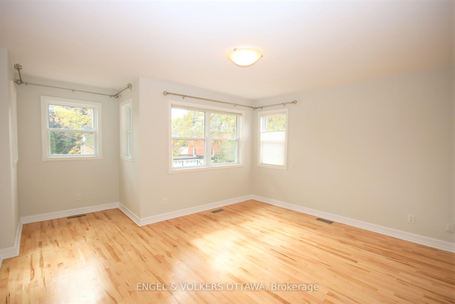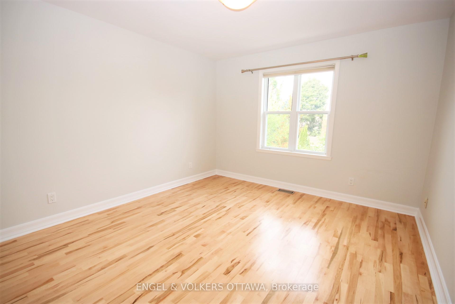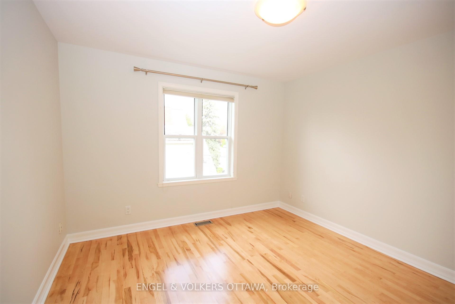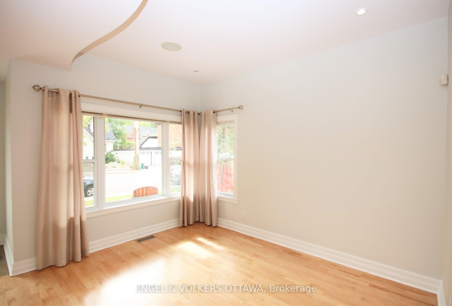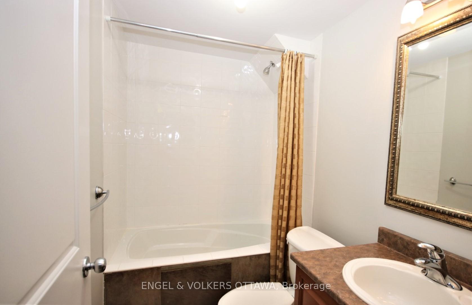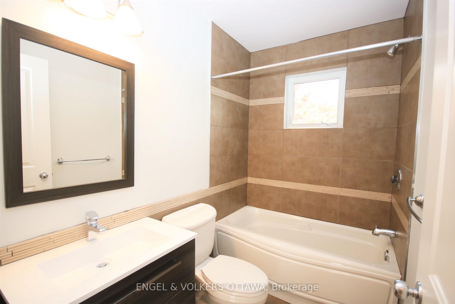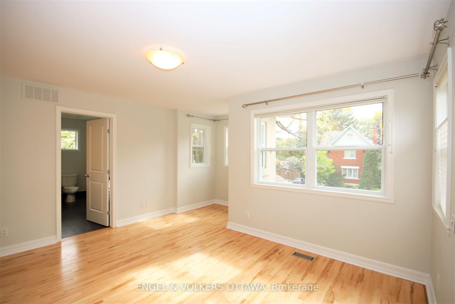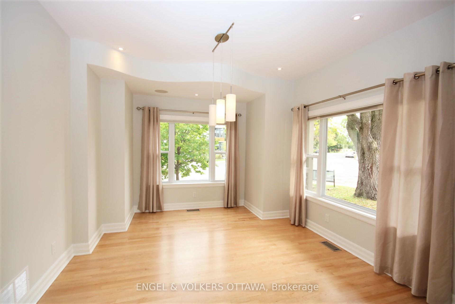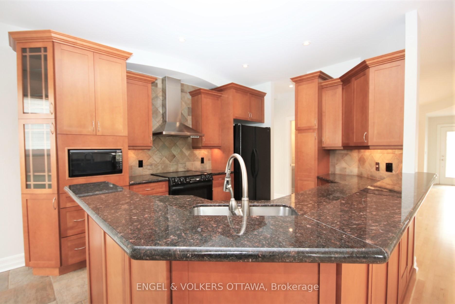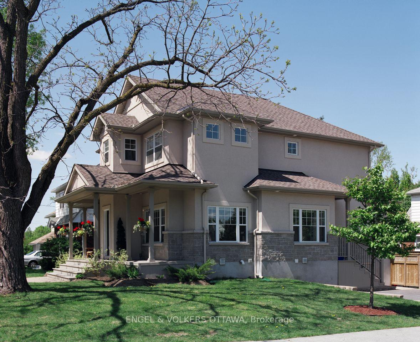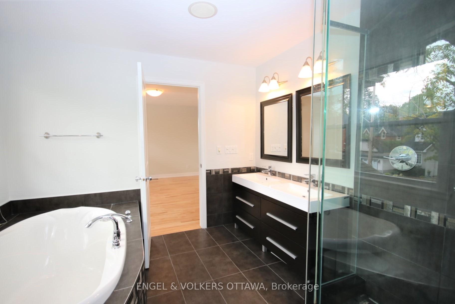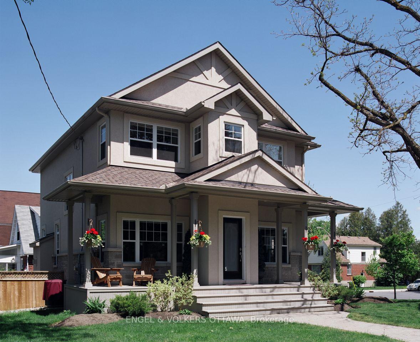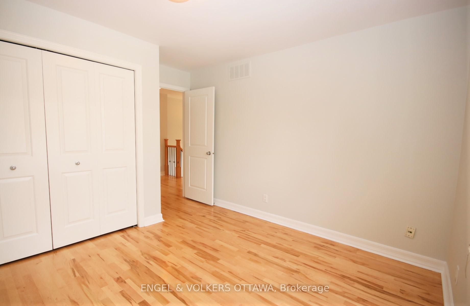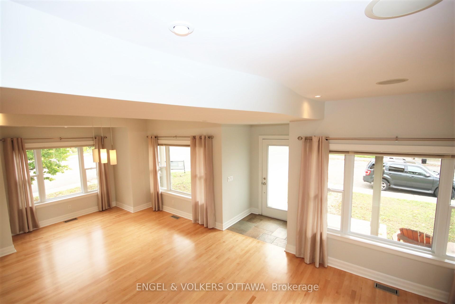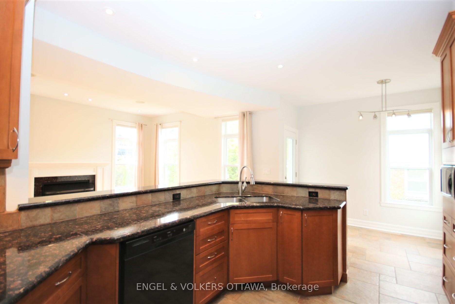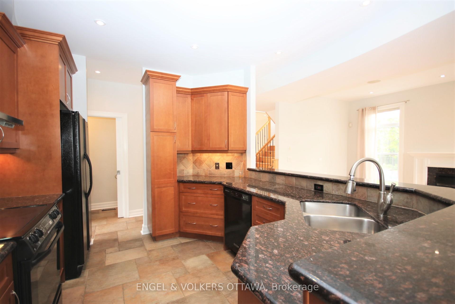$5,800
Available - For Rent
Listing ID: X12202335
5 Mutchmor Road , Glebe - Ottawa East and Area, K1S 1L3, Ottawa
| Be in the centre of it all! This stately home is on a premium corner lot on a quiet street that leads straight to the Rideau Canal! Enjoy all the benefits of the eclectic neighbourhood of Old Ottawa East along Main Street while having easy access to the city via cycling pathways and the Flora Footbridge. The bright and airy main level features 9-foot ceilings, large windows, a cozy gas fireplace in the family room, an open kitchen with granite counters, plenty of cabinets, and a pull-up breakfast bar. The second level holds the traditional sleeping quarters with 4 bedrooms, a full bathroom and a primary suite with a walk-in closet and 5-piece ensuite featuring a deep soaker tub and separate shower. The lower level, with its plush carpeting and gas fireplace, is the place for a family movie night! There is heaps of storage room too. The fully fenced backyard with interlock patio and gas BBQ hookup await the outdoor entertainment season! Photos taken prior to current tenancy |
| Price | $5,800 |
| Taxes: | $0.00 |
| Occupancy: | Tenant |
| Address: | 5 Mutchmor Road , Glebe - Ottawa East and Area, K1S 1L3, Ottawa |
| Directions/Cross Streets: | Main Street to west on Bower Street to north west on Mutchmor. Property on the corner of Mutchmor Rd |
| Rooms: | 12 |
| Rooms +: | 3 |
| Bedrooms: | 3 |
| Bedrooms +: | 0 |
| Family Room: | T |
| Basement: | Finished, Full |
| Furnished: | Unfu |
| Level/Floor | Room | Length(ft) | Width(ft) | Descriptions | |
| Room 1 | Main | Living Ro | 11.97 | 11.97 | |
| Room 2 | Main | Dining Ro | 13.97 | 11.97 | |
| Room 3 | Main | Kitchen | 19.48 | 10.99 | |
| Room 4 | Main | Family Ro | 14.99 | 11.97 | |
| Room 5 | Main | Bathroom | 6.49 | 4.99 | |
| Room 6 | Main | Mud Room | 8.5 | 3.97 | |
| Room 7 | Second | Primary B | 13.97 | 11.97 | |
| Room 8 | Second | Bathroom | 11.48 | 12.5 | |
| Room 9 | Second | Other | 7.97 | 5.97 | |
| Room 10 | Second | Bedroom | 12.5 | 11.48 | |
| Room 11 | Second | Bedroom | 11.48 | 10.5 | |
| Room 12 | Second | Bathroom | 7.97 | 4.99 | |
| Room 13 | Basement | Recreatio | 23.98 | 17.97 | |
| Room 14 | Basement | Laundry | 15.97 | 11.97 | |
| Room 15 | Basement | Bathroom | 7.97 | 4.99 |
| Washroom Type | No. of Pieces | Level |
| Washroom Type 1 | 4 | |
| Washroom Type 2 | 5 | |
| Washroom Type 3 | 4 | |
| Washroom Type 4 | 2 | |
| Washroom Type 5 | 0 |
| Total Area: | 0.00 |
| Property Type: | Detached |
| Style: | 2-Storey |
| Exterior: | Stucco (Plaster) |
| Garage Type: | Other |
| Drive Parking Spaces: | 1 |
| Pool: | None |
| Laundry Access: | Ensuite |
| Approximatly Square Footage: | 1500-2000 |
| CAC Included: | N |
| Water Included: | N |
| Cabel TV Included: | N |
| Common Elements Included: | N |
| Heat Included: | N |
| Parking Included: | N |
| Condo Tax Included: | N |
| Building Insurance Included: | N |
| Fireplace/Stove: | Y |
| Heat Type: | Forced Air |
| Central Air Conditioning: | Central Air |
| Central Vac: | N |
| Laundry Level: | Syste |
| Ensuite Laundry: | F |
| Sewers: | Sewer |
| Although the information displayed is believed to be accurate, no warranties or representations are made of any kind. |
| ENGEL & VOLKERS OTTAWA |
|
|
.jpg?src=Custom)
Dir:
416-548-7854
Bus:
416-548-7854
Fax:
416-981-7184
| Book Showing | Email a Friend |
Jump To:
At a Glance:
| Type: | Freehold - Detached |
| Area: | Ottawa |
| Municipality: | Glebe - Ottawa East and Area |
| Neighbourhood: | 4406 - Ottawa East |
| Style: | 2-Storey |
| Beds: | 3 |
| Baths: | 4 |
| Fireplace: | Y |
| Pool: | None |
Locatin Map:
- Color Examples
- Red
- Magenta
- Gold
- Green
- Black and Gold
- Dark Navy Blue And Gold
- Cyan
- Black
- Purple
- Brown Cream
- Blue and Black
- Orange and Black
- Default
- Device Examples
