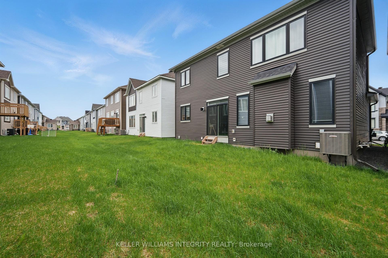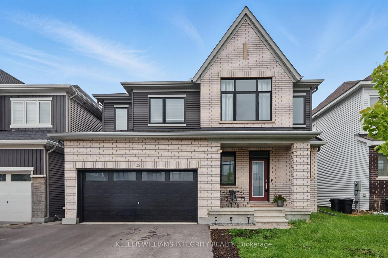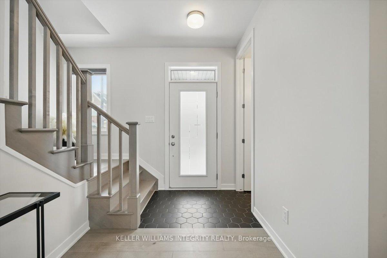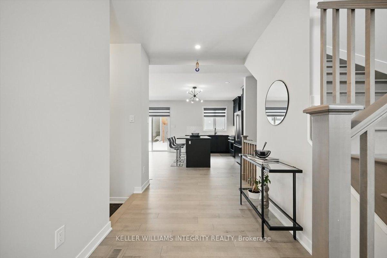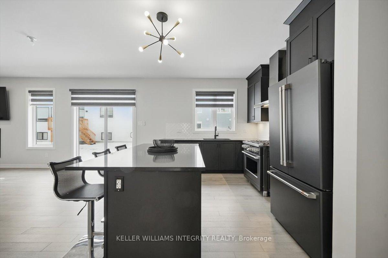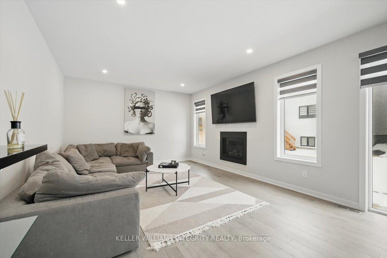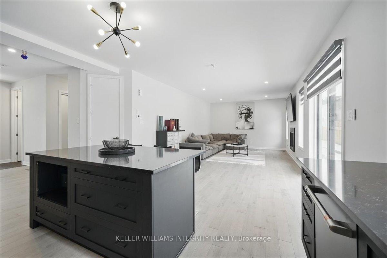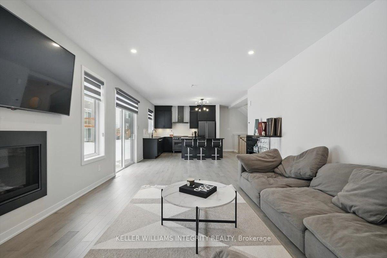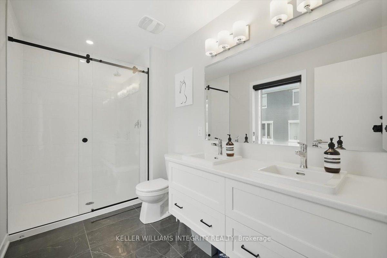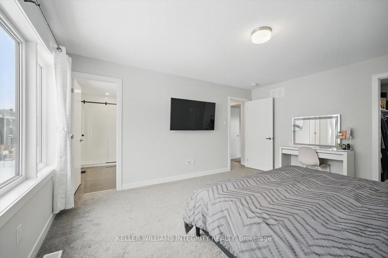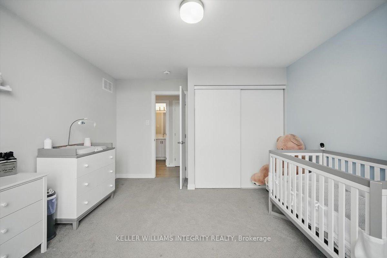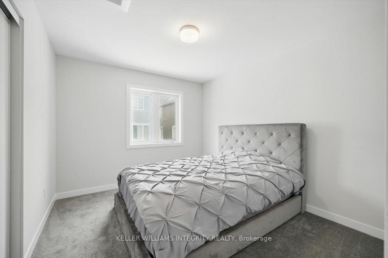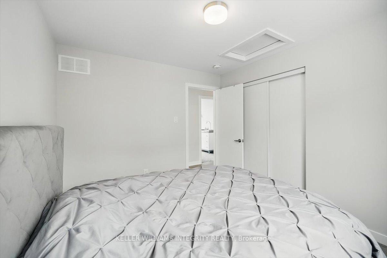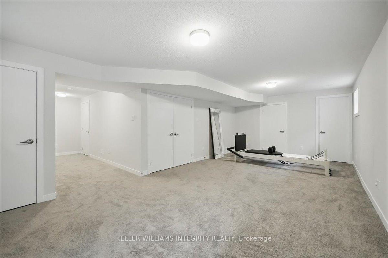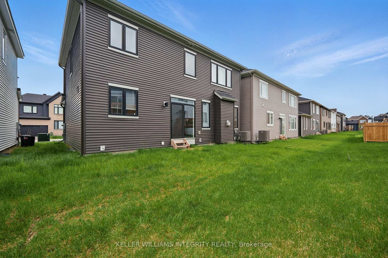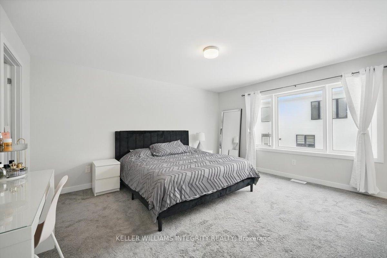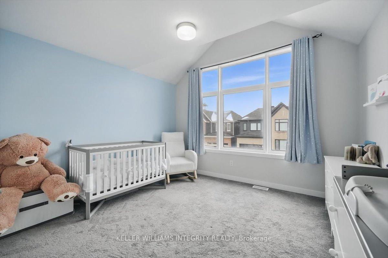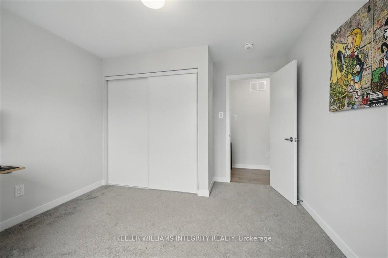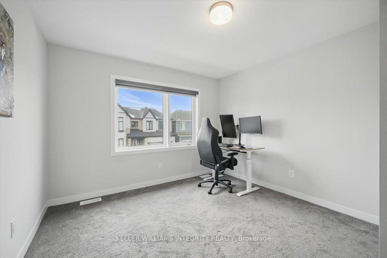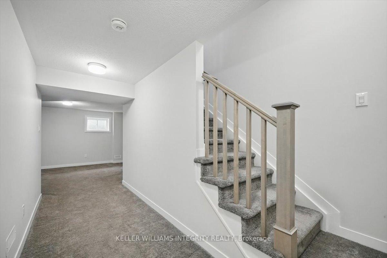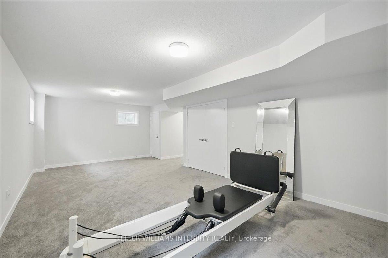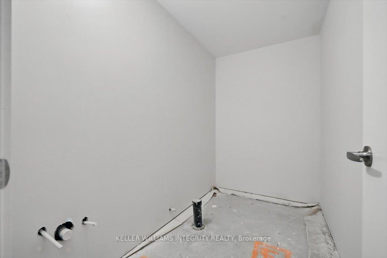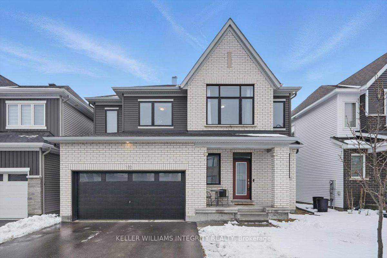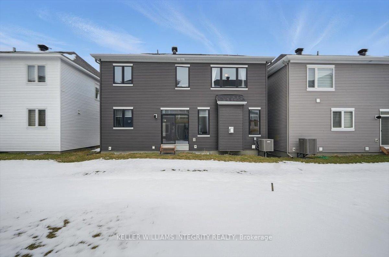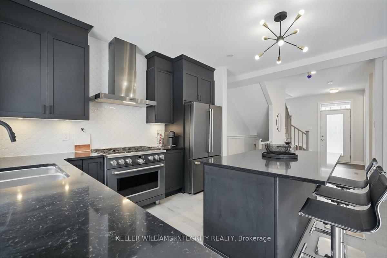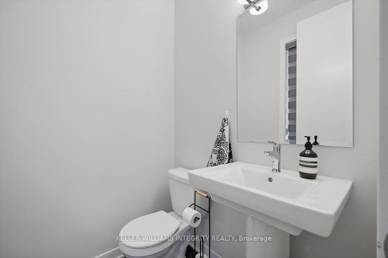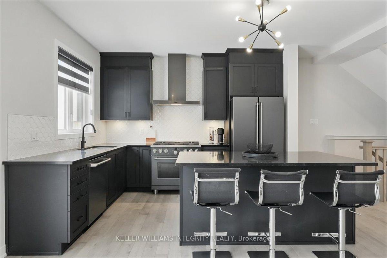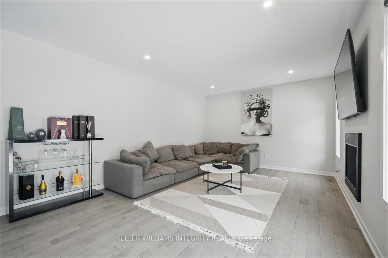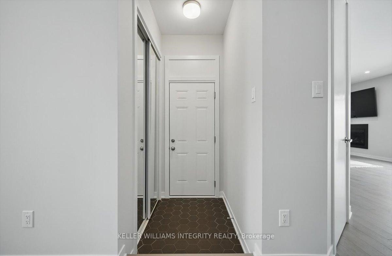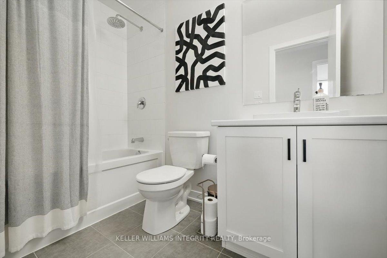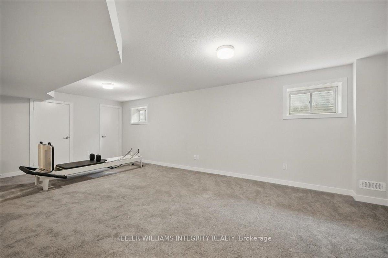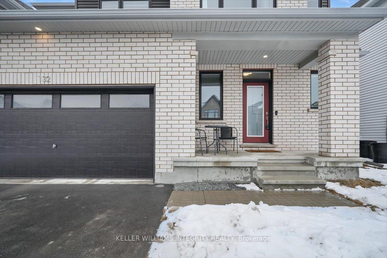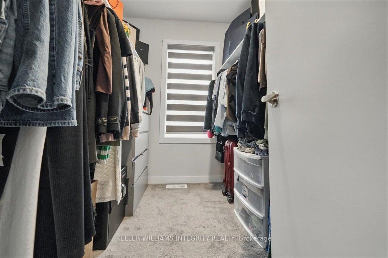$924,900
Available - For Sale
Listing ID: X12080672
132 Rugosa Stre , Barrhaven, K2J 6X4, Ottawa
| Welcome to 132 Rugosa Street! This stunning 2023 Caivan-built home offers 4 bedrooms and 3 bathrooms, nestled in a peaceful, family-friendly neighborhood in Barrhaven. Step into the spacious foyer featuring a large closet and convenient access to a stylish partial bathroom. Just beyond, the mudroom connects directly to the double-car garage, adding everyday practicality. The main level showcases a bright, open-concept layout with gleaming hardwood floors and an abundance of natural light. The show-stopping kitchen is a modern chefs dream, featuring bold dark finishes, granite countertops, sleek black cabinetry and backsplash, high-end Café Line appliances including a gas stove, and a large island with seating. It seamlessly flows into the dining area with patio doors to the backyard and a generous family room centered around a cozy fireplace. Upstairs, the primary suite is spacious and offers a luxurious 4-piece ensuite boasting a dual vanity and glass shower as well as a walk-in closet. Three additional well-sized bedrooms and a full bathroom complete the upper level. The fully finished basement offers a massive versatile family room with laundry and ample storage. Enjoy proximity to parks, many schools, walking trails, and local amenities. |
| Price | $924,900 |
| Taxes: | $5142.78 |
| Assessment Year: | 2024 |
| Occupancy: | Owner |
| Address: | 132 Rugosa Stre , Barrhaven, K2J 6X4, Ottawa |
| Directions/Cross Streets: | Borrisokane Rd / Rugosa St |
| Rooms: | 7 |
| Rooms +: | 1 |
| Bedrooms: | 4 |
| Bedrooms +: | 0 |
| Family Room: | T |
| Basement: | Finished, Full |
| Washroom Type | No. of Pieces | Level |
| Washroom Type 1 | 2 | Main |
| Washroom Type 2 | 3 | Second |
| Washroom Type 3 | 4 | Second |
| Washroom Type 4 | 0 | |
| Washroom Type 5 | 0 |
| Total Area: | 0.00 |
| Approximatly Age: | 0-5 |
| Property Type: | Detached |
| Style: | 2-Storey |
| Exterior: | Brick, Vinyl Siding |
| Garage Type: | Built-In |
| (Parking/)Drive: | Private Do |
| Drive Parking Spaces: | 2 |
| Park #1 | |
| Parking Type: | Private Do |
| Park #2 | |
| Parking Type: | Private Do |
| Pool: | None |
| Approximatly Age: | 0-5 |
| Approximatly Square Footage: | 2000-2500 |
| CAC Included: | N |
| Water Included: | N |
| Cabel TV Included: | N |
| Common Elements Included: | N |
| Heat Included: | N |
| Parking Included: | N |
| Condo Tax Included: | N |
| Building Insurance Included: | N |
| Fireplace/Stove: | Y |
| Heat Type: | Forced Air |
| Central Air Conditioning: | Central Air |
| Central Vac: | N |
| Laundry Level: | Syste |
| Ensuite Laundry: | F |
| Elevator Lift: | False |
| Sewers: | Sewer |
| Utilities-Cable: | Y |
| Utilities-Hydro: | Y |
$
%
Years
This calculator is for demonstration purposes only. Always consult a professional
financial advisor before making personal financial decisions.
| Although the information displayed is believed to be accurate, no warranties or representations are made of any kind. |
| KELLER WILLIAMS INTEGRITY REALTY |
|
|
.jpg?src=Custom)
Dir:
416-548-7854
Bus:
416-548-7854
Fax:
416-981-7184
| Virtual Tour | Book Showing | Email a Friend |
Jump To:
At a Glance:
| Type: | Freehold - Detached |
| Area: | Ottawa |
| Municipality: | Barrhaven |
| Neighbourhood: | 7711 - Barrhaven - Half Moon Bay |
| Style: | 2-Storey |
| Approximate Age: | 0-5 |
| Tax: | $5,142.78 |
| Beds: | 4 |
| Baths: | 3 |
| Fireplace: | Y |
| Pool: | None |
Locatin Map:
Payment Calculator:
- Color Examples
- Red
- Magenta
- Gold
- Green
- Black and Gold
- Dark Navy Blue And Gold
- Cyan
- Black
- Purple
- Brown Cream
- Blue and Black
- Orange and Black
- Default
- Device Examples
