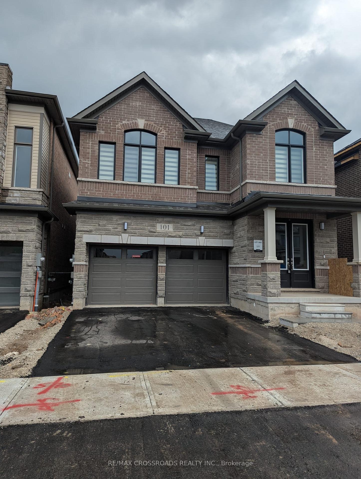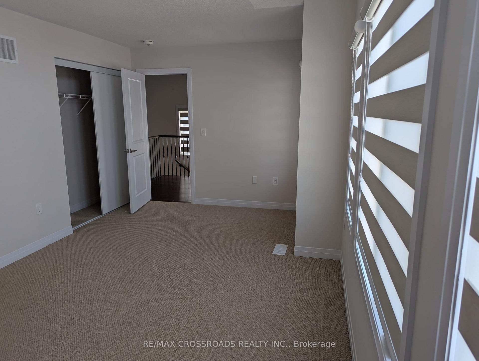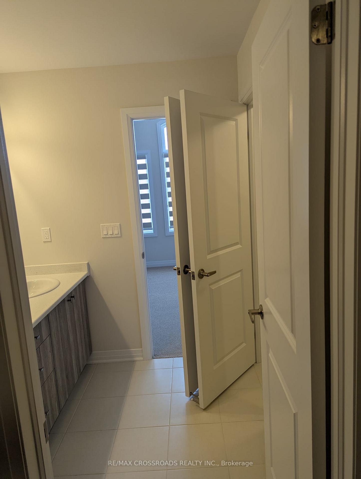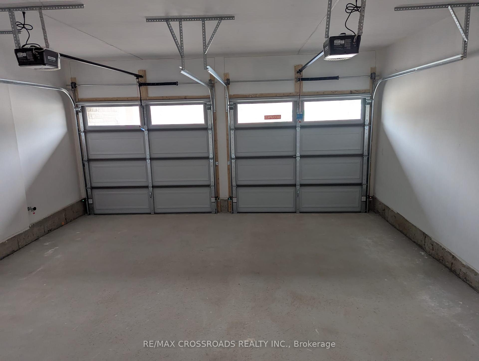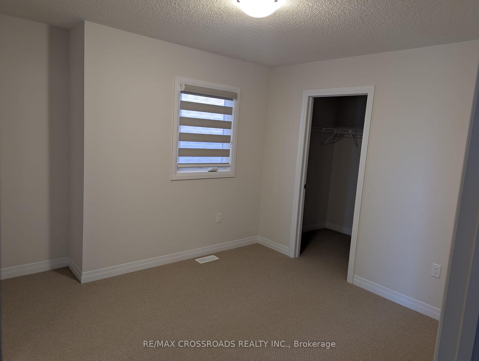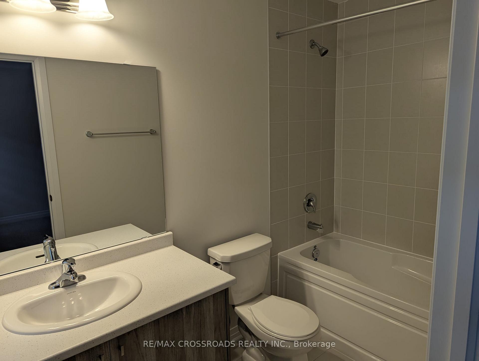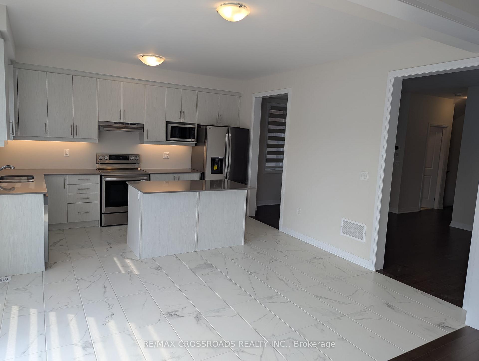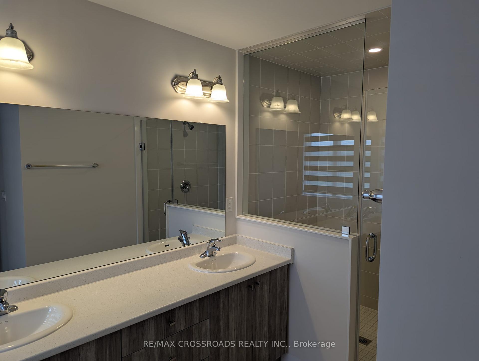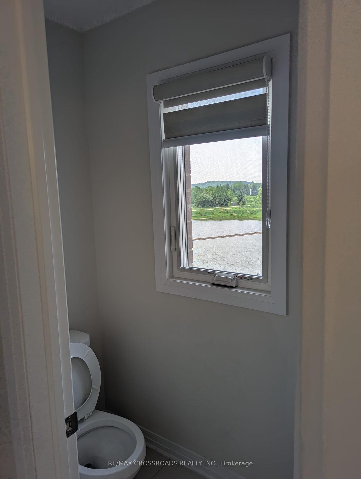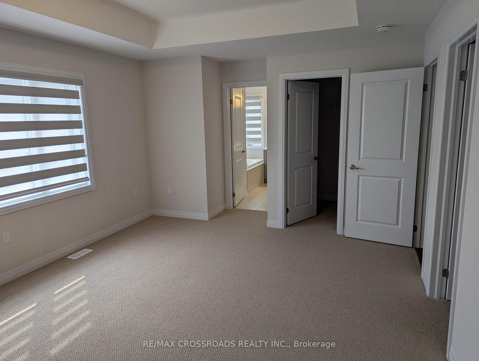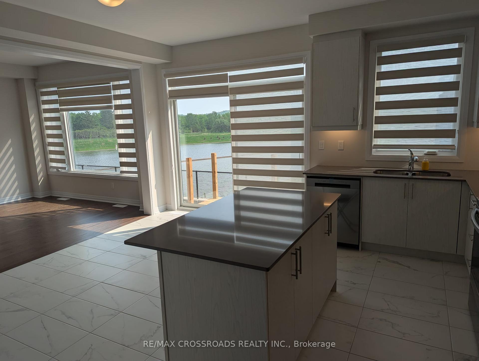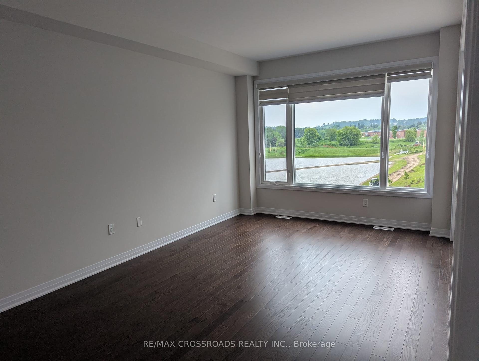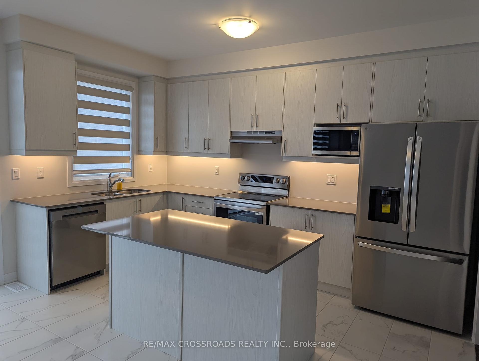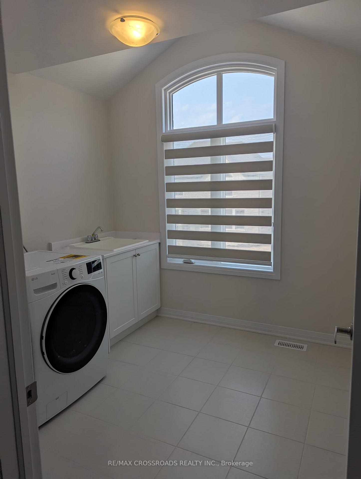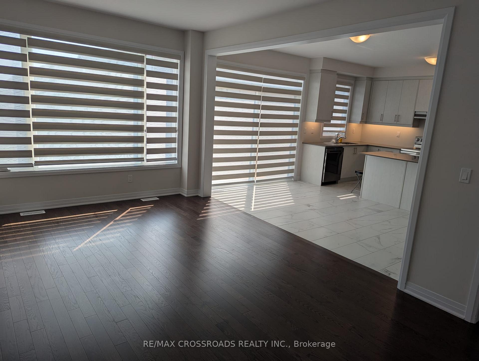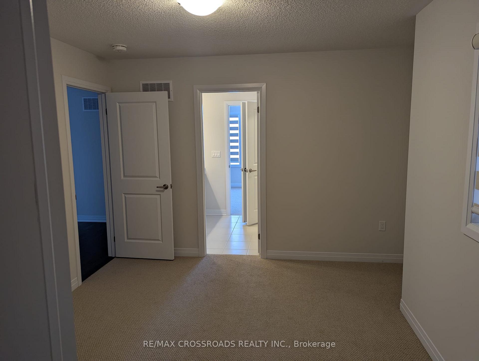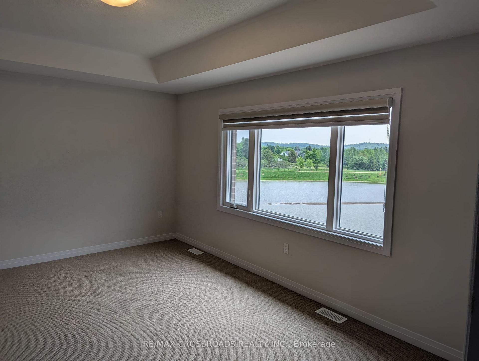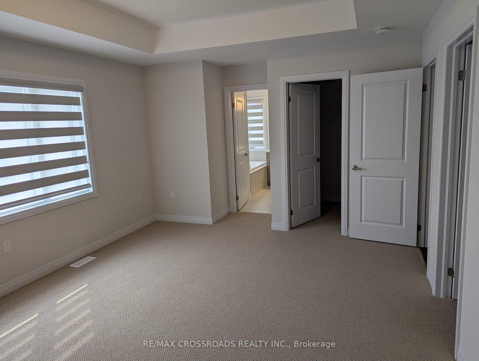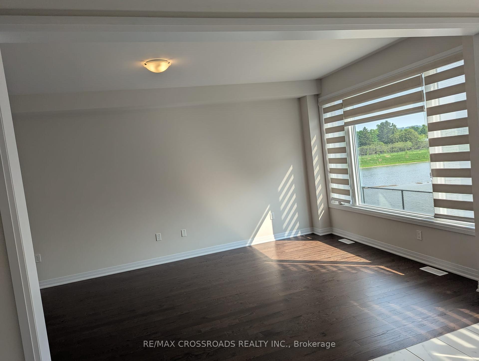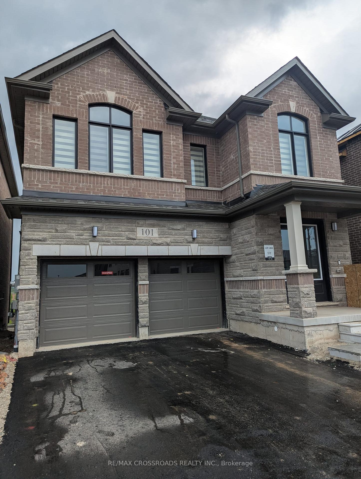$3,350
Available - For Rent
Listing ID: X12200345
101 Gibson Driv , Erin, N0B 1T0, Wellington
| Brand New Luxury Home in quiet and natural neighborhood. Dream home in the picturesque town of Erin community! This stunning, 4-bedroom, 4 bathroom, offering unparalleled comfort and modern living in a highly sought-after natural neighborhood. Spacious 4 bedrooms: thoughtfully designed for ultimate comfort and privacy. Two bedrooms boast individual en-suite washrooms, while the remaining two share a convenient Jack-and-Jill washroom. Luxurious Master suite: The master bedroom is a true sanctuary, featuring two generous "his and hers" closets for ample storage. Premium lot & backyard Oasis: Enjoy the tranquility of a prime lot with a beautiful pond in the backyard, creating a serene and picturesque setting for relaxation and entertaining. Bright & Airy Basement: The unfinished basement comes with large lookout windows, offering abundant natural light and endless possibilities for future use (perfect for a home gym, office, or play area!) Includes brand new appliances: move right in and enjoy the convenience of brand new, never-used kitchen and laundry appliances. Ideal location: Nestled in a very nice, natural neighborhood, this home is close to top-rated schools. Commuting is a breeze with easy access to Brampton, Mississauga, and Guelph. This is more than just a house; it's a lifestyle. Don't miss the opportunity to be the first to live in this exquisite new build! |
| Price | $3,350 |
| Taxes: | $0.00 |
| Occupancy: | Vacant |
| Address: | 101 Gibson Driv , Erin, N0B 1T0, Wellington |
| Directions/Cross Streets: | Dundas St/10th Line |
| Rooms: | 9 |
| Bedrooms: | 4 |
| Bedrooms +: | 0 |
| Family Room: | T |
| Basement: | Unfinished |
| Furnished: | Unfu |
| Level/Floor | Room | Length(ft) | Width(ft) | Descriptions | |
| Room 1 | Main | Kitchen | 14.04 | 7.31 | Stainless Steel Appl, Quartz Counter, Window |
| Room 2 | Main | Breakfast | 13.97 | 9.02 | Breakfast Area, Centre Island |
| Room 3 | Main | Family Ro | 19.02 | 10.99 | Coffered Ceiling(s), Window |
| Room 4 | Main | Dining Ro | 15.97 | 10.99 | Open Concept, Window |
| Room 5 | Upper | Primary B | 16.07 | 12.76 | Closet, Large Window, 5 Pc Ensuite |
| Room 6 | Upper | Bedroom | 10.2 | 11.61 | Large Window |
| Room 7 | Upper | Bedroom | 17.58 | 10.69 | Large Window |
| Room 8 | Upper | Bedroom | 11.71 | 10.69 | Large Window |
| Washroom Type | No. of Pieces | Level |
| Washroom Type 1 | 2 | Ground |
| Washroom Type 2 | 3 | Second |
| Washroom Type 3 | 4 | Second |
| Washroom Type 4 | 5 | Second |
| Washroom Type 5 | 0 |
| Total Area: | 0.00 |
| Property Type: | Detached |
| Style: | 2-Storey |
| Exterior: | Brick, Concrete |
| Garage Type: | Attached |
| (Parking/)Drive: | Available |
| Drive Parking Spaces: | 2 |
| Park #1 | |
| Parking Type: | Available |
| Park #2 | |
| Parking Type: | Available |
| Pool: | None |
| Laundry Access: | Ensuite |
| Approximatly Square Footage: | 2500-3000 |
| CAC Included: | N |
| Water Included: | N |
| Cabel TV Included: | N |
| Common Elements Included: | N |
| Heat Included: | N |
| Parking Included: | Y |
| Condo Tax Included: | N |
| Building Insurance Included: | N |
| Fireplace/Stove: | Y |
| Heat Type: | Forced Air |
| Central Air Conditioning: | Central Air |
| Central Vac: | Y |
| Laundry Level: | Syste |
| Ensuite Laundry: | F |
| Sewers: | Sewer |
| Although the information displayed is believed to be accurate, no warranties or representations are made of any kind. |
| RE/MAX CROSSROADS REALTY INC. |
|
|
.jpg?src=Custom)
Dir:
416-548-7854
Bus:
416-548-7854
Fax:
416-981-7184
| Book Showing | Email a Friend |
Jump To:
At a Glance:
| Type: | Freehold - Detached |
| Area: | Wellington |
| Municipality: | Erin |
| Neighbourhood: | Erin |
| Style: | 2-Storey |
| Beds: | 4 |
| Baths: | 4 |
| Fireplace: | Y |
| Pool: | None |
Locatin Map:
- Color Examples
- Red
- Magenta
- Gold
- Green
- Black and Gold
- Dark Navy Blue And Gold
- Cyan
- Black
- Purple
- Brown Cream
- Blue and Black
- Orange and Black
- Default
- Device Examples
