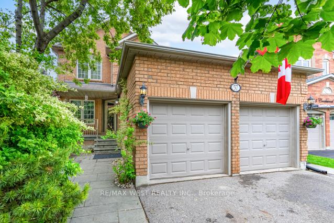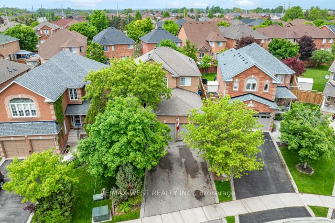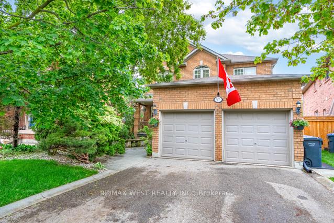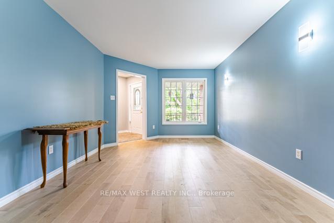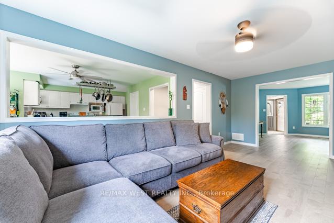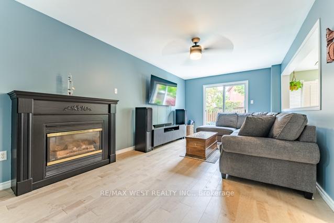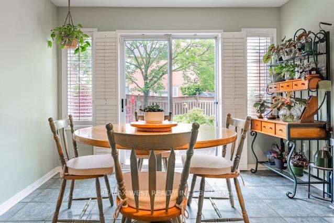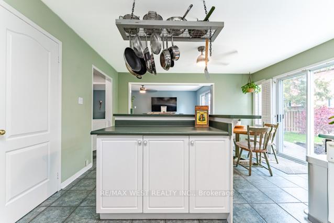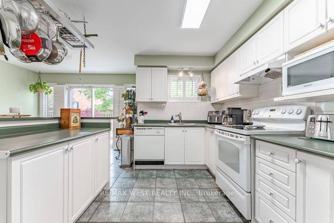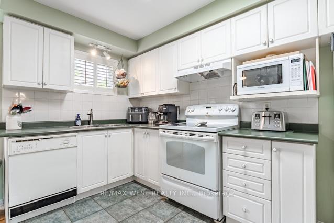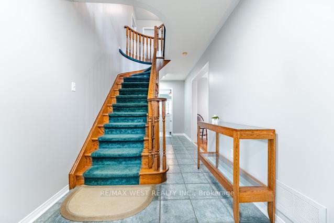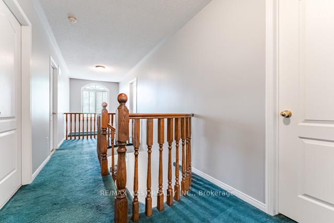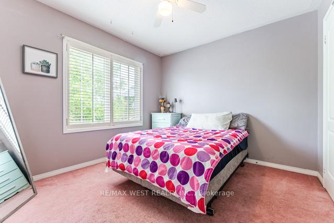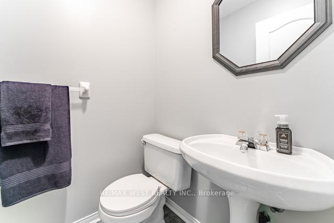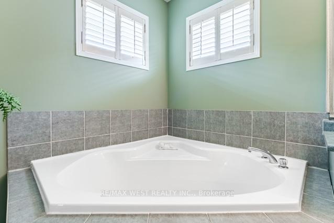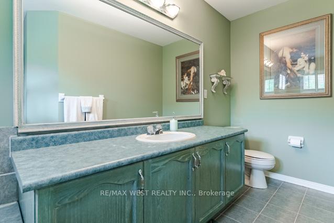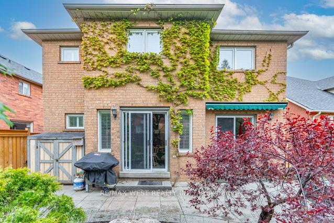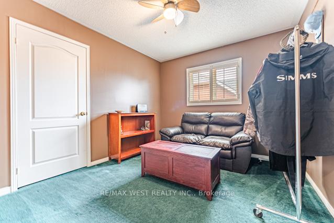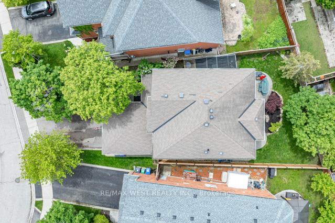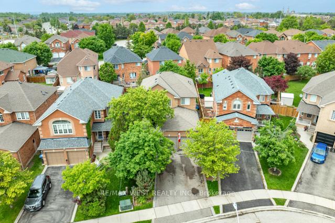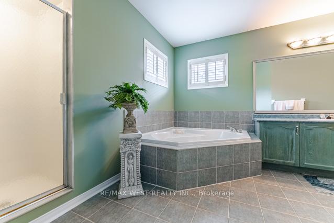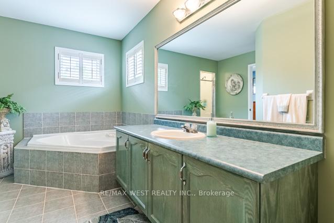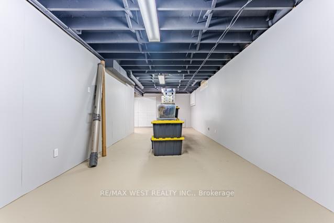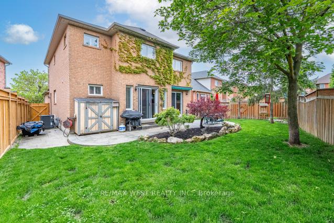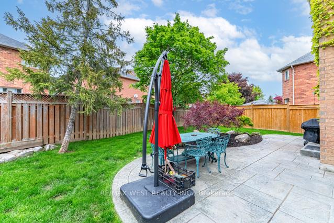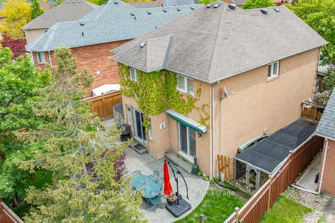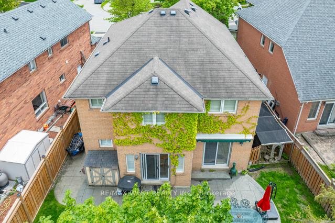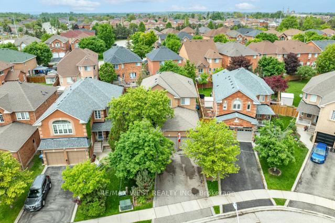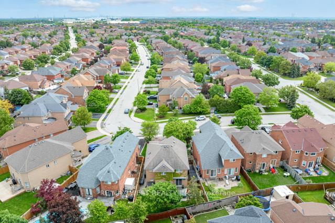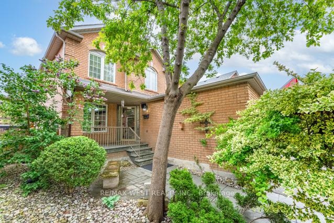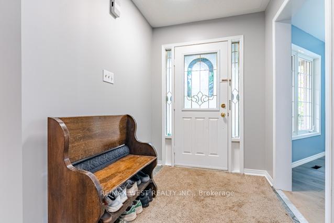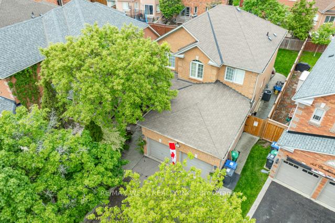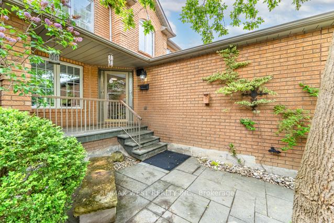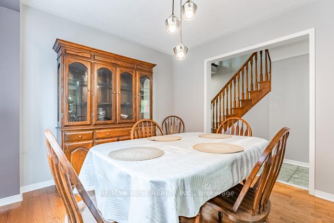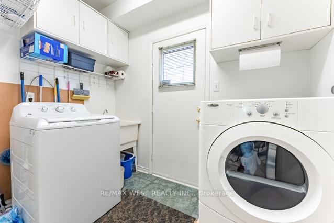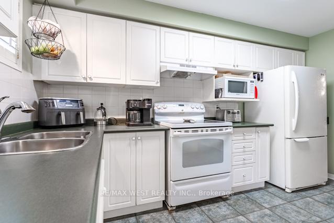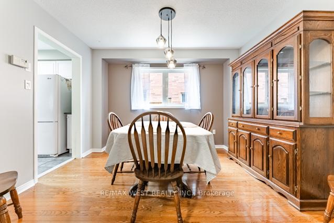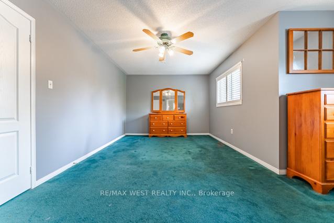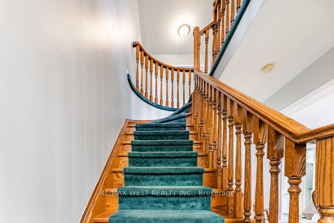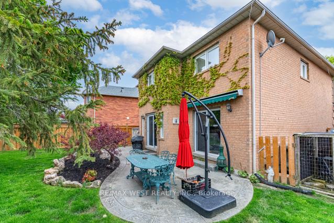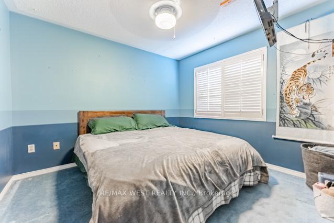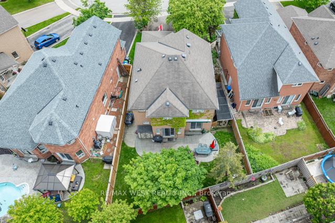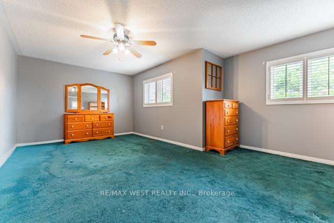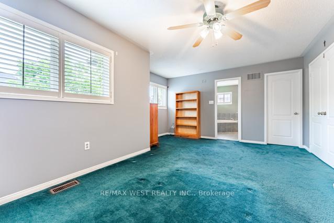$1,049,000
Available - For Sale
Listing ID: W12200786
57 Creekwood Driv , Brampton, L7A 1J3, Peel
| Come home to what matters most. In a quiet pocket of Snelgrove with no neighbours directly across, it was built in 1997 & is all-brick, 2301 square feet above grade, conveniently bordering Caledon, & offers quick access to Hwy 410. Great amenities include Sobeys, Shoppers Drug Mart & Tim Hortons. In the school zone of Alloa Public School, Heart Lake Secondary, St. Rita, St. Edmund CSS, with bussing available. Lots of features & spacious living with a generous driveway framed with French curbs that fits 4 cars + 2 more in the garage. Beautiful patterned concrete walkway & mature trees lead to the inviting front porch; the perfect spot to watch & hear the birds. Bright, spacious foyer with an open concept ceiling leading to a convenient 2-piece powder room, coat closet, & laundry room with side entrance & garage access for added functionality. Main floor includes an updated family room with new maple hardwood flooring & stylish sconce lighting; perfect for a home office or relaxation. Spacious living room, gas fireplace, & walk-out to the patio are seamlessly connected to the kitchen visible through a cut-out wall. Eat-in kitchen with a second walk-out to the patio, movable island, hanging pot rack, spacious pantry, & adjacent formal dining room ideal for hosting family & friends. The backyard is a tranquil outdoor space; fully fenced & gated, featuring a patterned concrete patio, lush trees, & manicured lawns. Enjoy the retractable awning, convenient dog run, & storage shed. Four generously sized bedrooms on the 2nd floor: The expansive primary bedroom features a double-door entry, walk-in closet, & a private en-suite bath with separate shower & a large soaker tub. The remaining 3 bedrooms share a full bathroom with tub & shower. The 1143 sq ft unfinished basement is perfect for a workshop or extra storage. Updated lighting & fresh new paint throughout. Homes this size sell for significantly more - schedule your visit today & see why this could be your perfect home. |
| Price | $1,049,000 |
| Taxes: | $6342.26 |
| Assessment Year: | 2024 |
| Occupancy: | Owner |
| Address: | 57 Creekwood Driv , Brampton, L7A 1J3, Peel |
| Directions/Cross Streets: | Cresthaven/Brinkley |
| Rooms: | 8 |
| Bedrooms: | 4 |
| Bedrooms +: | 0 |
| Family Room: | T |
| Basement: | Full, Unfinished |
| Level/Floor | Room | Length(ft) | Width(ft) | Descriptions | |
| Room 1 | Ground | Family Ro | 14.01 | 10.76 | Wall Sconce Lighting, Hardwood Floor, Overlooks Frontyard |
| Room 2 | Ground | Living Ro | 19.48 | 10.76 | Gas Fireplace, W/O To Patio, Hardwood Floor |
| Room 3 | Ground | Kitchen | 18.01 | 14.99 | Ceramic Floor, W/O To Garden, Eat-in Kitchen |
| Room 4 | Ground | Dining Ro | 10.07 | 11.41 | Hardwood Floor |
| Room 5 | Second | Primary B | 18.99 | 14.01 | 4 Pc Ensuite, Walk-In Closet(s), Double Doors |
| Room 6 | Second | Bedroom 2 | 10.99 | 10 | Broadloom, Closet, California Shutters |
| Room 7 | Second | Bedroom 3 | 10.99 | 10 | Broadloom, California Shutters, Closet |
| Room 8 | Second | Bedroom 4 | 10.23 | 10.82 | Closet, California Shutters, Broadloom |
| Washroom Type | No. of Pieces | Level |
| Washroom Type 1 | 4 | Second |
| Washroom Type 2 | 2 | Ground |
| Washroom Type 3 | 0 | |
| Washroom Type 4 | 0 | |
| Washroom Type 5 | 0 |
| Total Area: | 0.00 |
| Approximatly Age: | 16-30 |
| Property Type: | Detached |
| Style: | 2-Storey |
| Exterior: | Brick |
| Garage Type: | Attached |
| Drive Parking Spaces: | 4 |
| Pool: | None |
| Approximatly Age: | 16-30 |
| Approximatly Square Footage: | 2000-2500 |
| Property Features: | Fenced Yard, Park |
| CAC Included: | N |
| Water Included: | N |
| Cabel TV Included: | N |
| Common Elements Included: | N |
| Heat Included: | N |
| Parking Included: | N |
| Condo Tax Included: | N |
| Building Insurance Included: | N |
| Fireplace/Stove: | Y |
| Heat Type: | Forced Air |
| Central Air Conditioning: | Central Air |
| Central Vac: | N |
| Laundry Level: | Syste |
| Ensuite Laundry: | F |
| Sewers: | Sewer |
$
%
Years
This calculator is for demonstration purposes only. Always consult a professional
financial advisor before making personal financial decisions.
| Although the information displayed is believed to be accurate, no warranties or representations are made of any kind. |
| RE/MAX WEST REALTY INC. |
|
|
.jpg?src=Custom)
Dir:
416-548-7854
Bus:
416-548-7854
Fax:
416-981-7184
| Book Showing | Email a Friend |
Jump To:
At a Glance:
| Type: | Freehold - Detached |
| Area: | Peel |
| Municipality: | Brampton |
| Neighbourhood: | Snelgrove |
| Style: | 2-Storey |
| Approximate Age: | 16-30 |
| Tax: | $6,342.26 |
| Beds: | 4 |
| Baths: | 3 |
| Fireplace: | Y |
| Pool: | None |
Locatin Map:
Payment Calculator:
- Color Examples
- Red
- Magenta
- Gold
- Green
- Black and Gold
- Dark Navy Blue And Gold
- Cyan
- Black
- Purple
- Brown Cream
- Blue and Black
- Orange and Black
- Default
- Device Examples
