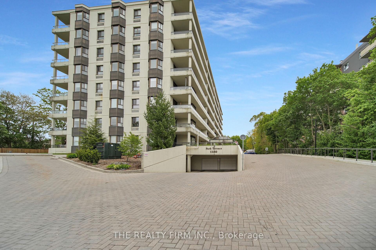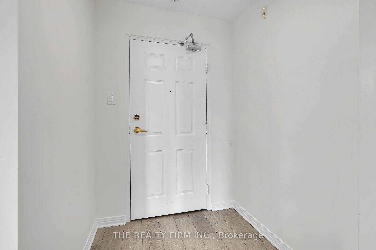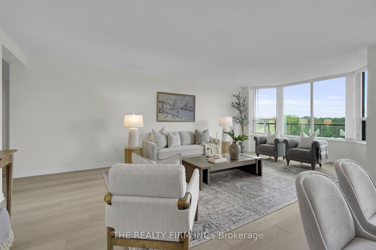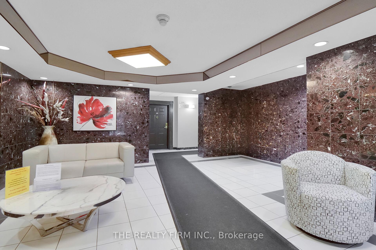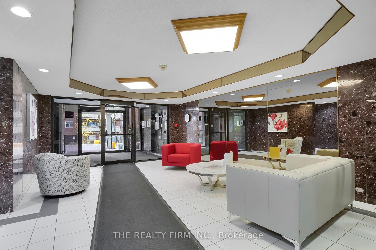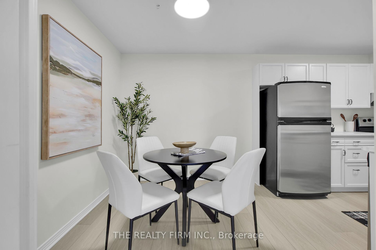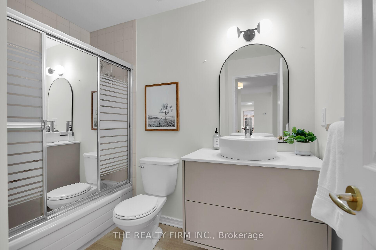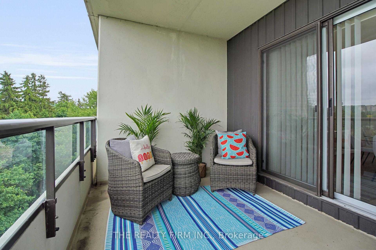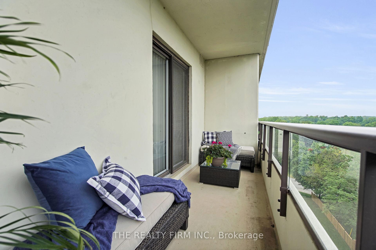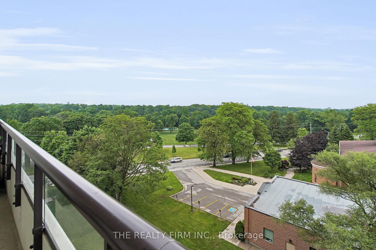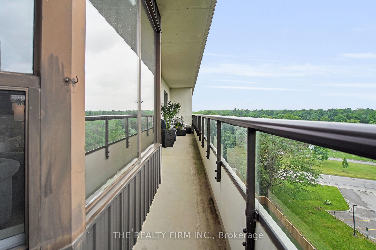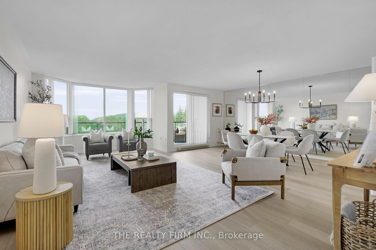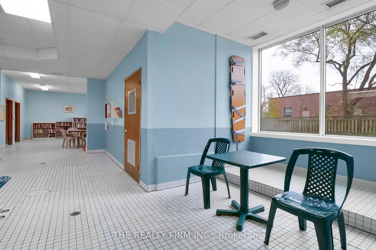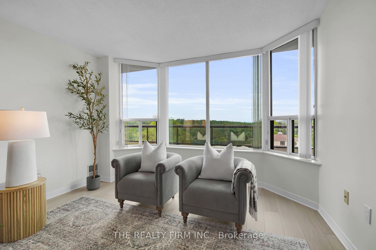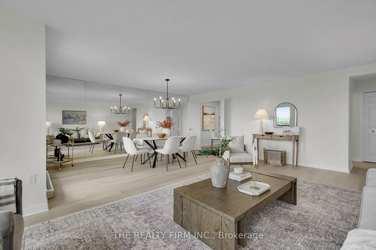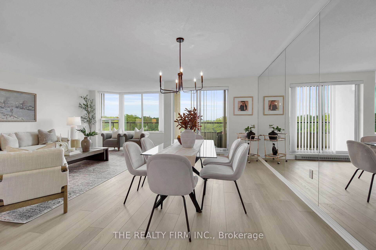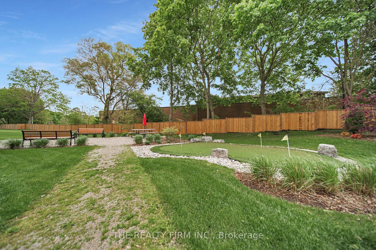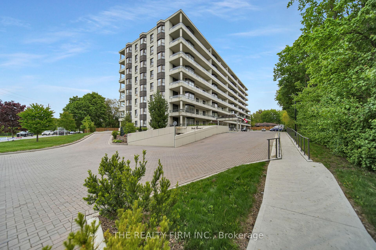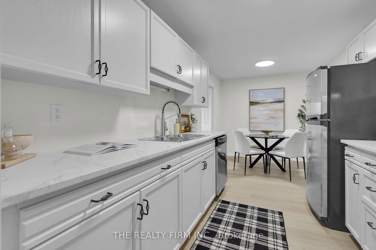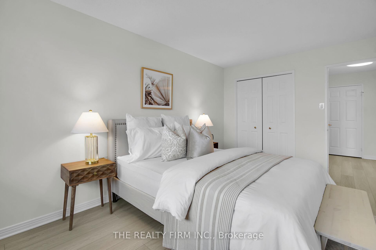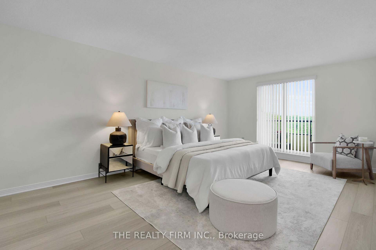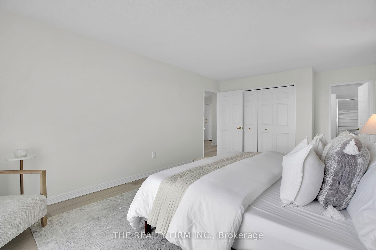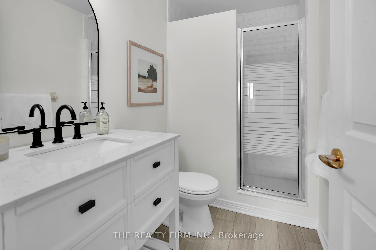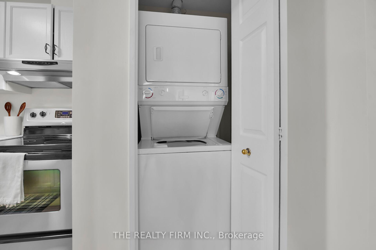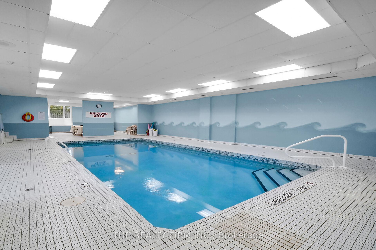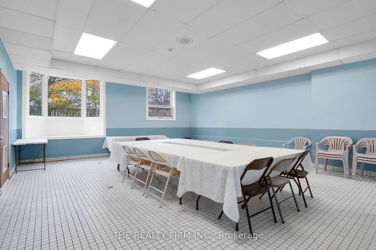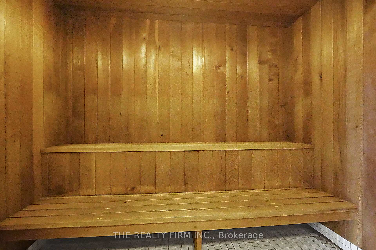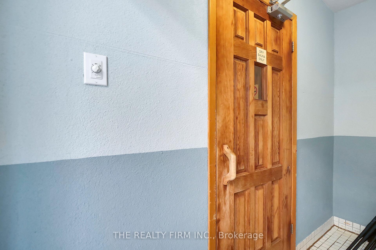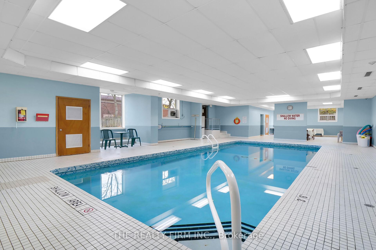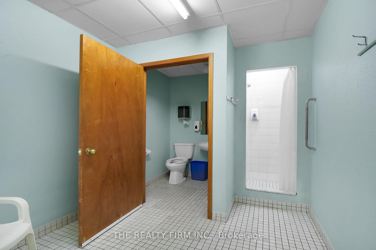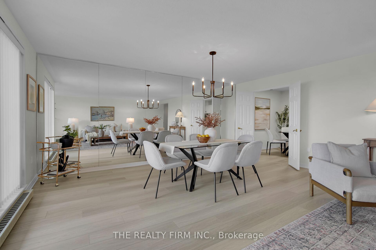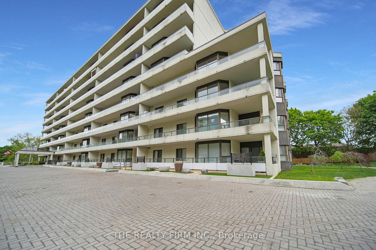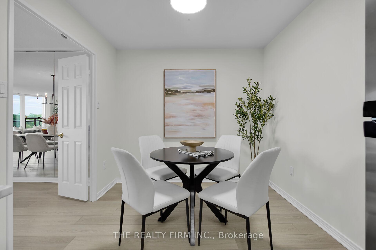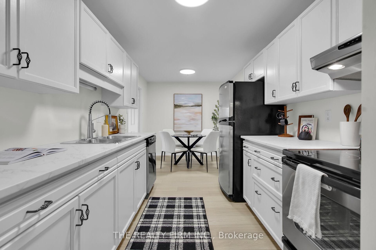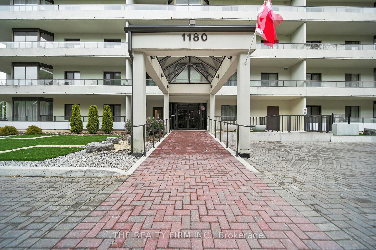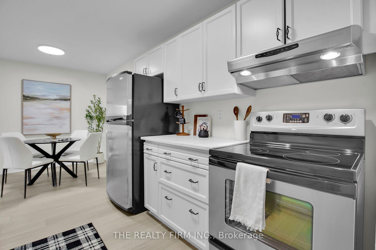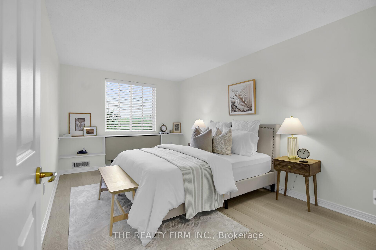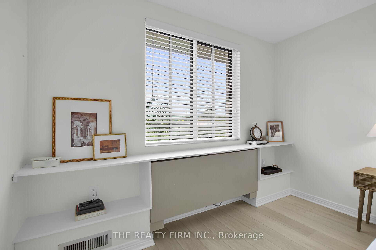$489,900
Available - For Sale
Listing ID: X12202343
1180 Commissioners Road West , London South, N6K 4J2, Middlesex
| Welcome to 1180 Commissioners Rd. W., Unit 708 a beautifully updated 2-bedroom, 2-bath condo in one of Londons most desirable and well-maintained buildings! This move-in-ready unit features fresh luxury vinyl plank flooring, a freshly painted interior, an updated kitchen with new countertops, stylish light fixtures, and all appliances included. Enjoy breathtaking views year-round from your East-facing 40 foot balcony overlooking the stunning scenery of Springbank Park. The spacious primary bedroom offers direct balcony access and includes a renovated 3-piece ensuite with a walk-in tiled shower, new vanity, and toilet. Additional highlights include in-suite laundry, a large storage closet, and two owned underground tandem parking spots (Space #89).The building is impeccably cared for and offers fantastic amenities including a heated indoor pool, sauna, recreational area, community patio with BBQ, and controlled entry with an on-site superintendent (Monday to Friday, 9-5). Unbeatable location! Just steps from grocery stores, restaurants, medical offices, pet stores, churches, schools, and public transit right at your door. Immediate possession available book your private showing today and experience easy condo living at its best! |
| Price | $489,900 |
| Taxes: | $3539.00 |
| Occupancy: | Owner |
| Address: | 1180 Commissioners Road West , London South, N6K 4J2, Middlesex |
| Postal Code: | N6K 4J2 |
| Province/State: | Middlesex |
| Directions/Cross Streets: | Lynden Cres. |
| Level/Floor | Room | Length(ft) | Width(ft) | Descriptions | |
| Room 1 | Main | Primary B | 19.45 | 11.91 | 3 Pc Ensuite |
| Room 2 | Main | Bedroom | 16.14 | 10.14 | |
| Room 3 | Main | Foyer | 9.02 | 5.31 | |
| Room 4 | Main | Living Ro | 23.35 | 11.81 | |
| Room 5 | Main | Dining Ro | 9.51 | 17.52 | |
| Room 6 | Main | Kitchen | 9.22 | 17.22 | Eat-in Kitchen |
| Room 7 | Main | Bathroom | 8.86 | 6.17 | 4 Pc Bath |
| Room 8 | Main | Bathroom | 8.86 | 4.85 | 3 Pc Ensuite |
| Room 9 | Main | Laundry | 6.56 | 6.56 | |
| Room 10 | Main | Other | 5.28 | 4.69 |
| Washroom Type | No. of Pieces | Level |
| Washroom Type 1 | 4 | Main |
| Washroom Type 2 | 3 | Main |
| Washroom Type 3 | 0 | |
| Washroom Type 4 | 0 | |
| Washroom Type 5 | 0 |
| Total Area: | 0.00 |
| Approximatly Age: | 31-50 |
| Sprinklers: | Moni |
| Washrooms: | 2 |
| Heat Type: | Heat Pump |
| Central Air Conditioning: | Central Air |
| Elevator Lift: | True |
$
%
Years
This calculator is for demonstration purposes only. Always consult a professional
financial advisor before making personal financial decisions.
| Although the information displayed is believed to be accurate, no warranties or representations are made of any kind. |
| THE REALTY FIRM INC. |
|
|
.jpg?src=Custom)
Dir:
416-548-7854
Bus:
416-548-7854
Fax:
416-981-7184
| Virtual Tour | Book Showing | Email a Friend |
Jump To:
At a Glance:
| Type: | Com - Condo Apartment |
| Area: | Middlesex |
| Municipality: | London South |
| Neighbourhood: | South B |
| Style: | 1 Storey/Apt |
| Approximate Age: | 31-50 |
| Tax: | $3,539 |
| Maintenance Fee: | $633 |
| Beds: | 2 |
| Baths: | 2 |
| Fireplace: | N |
Locatin Map:
Payment Calculator:
- Color Examples
- Red
- Magenta
- Gold
- Green
- Black and Gold
- Dark Navy Blue And Gold
- Cyan
- Black
- Purple
- Brown Cream
- Blue and Black
- Orange and Black
- Default
- Device Examples
