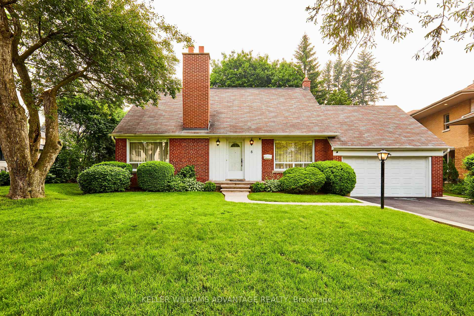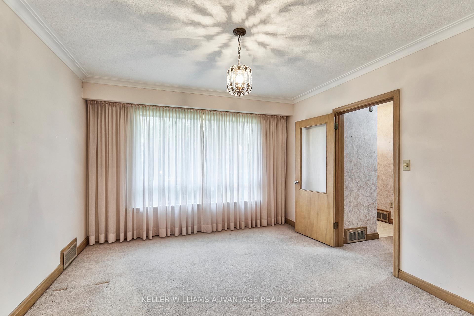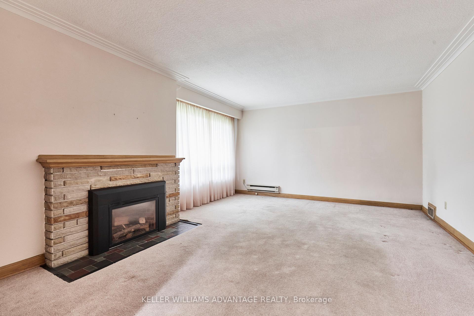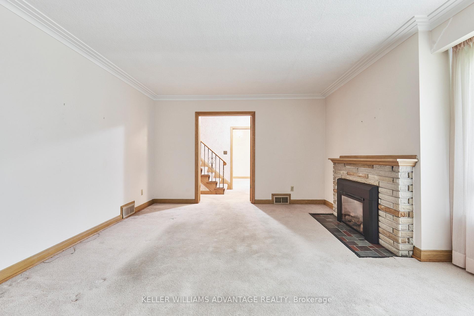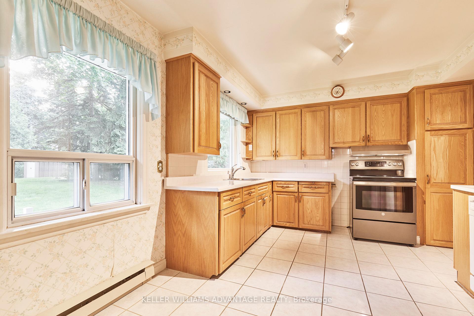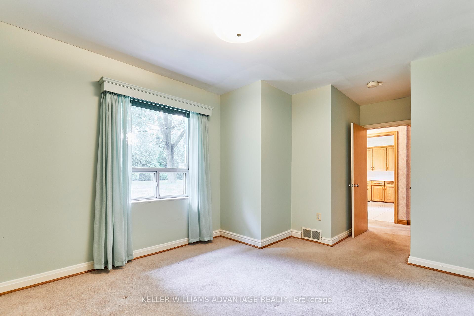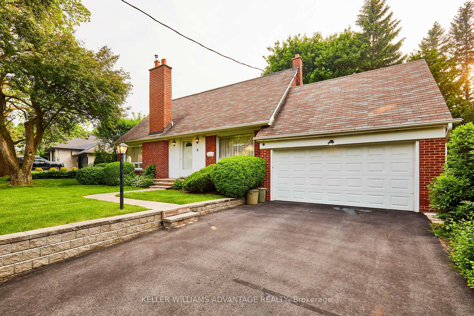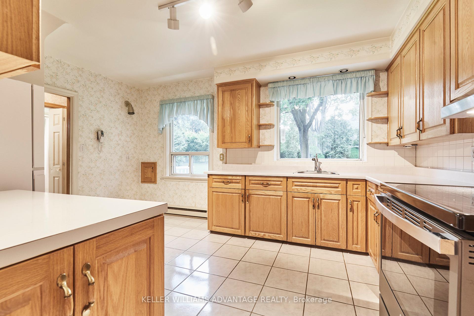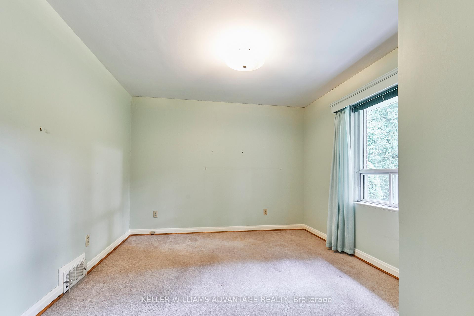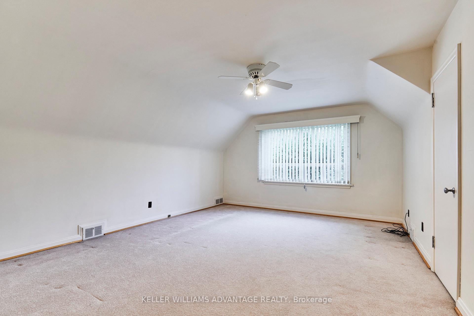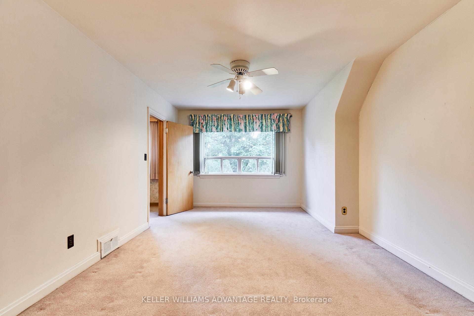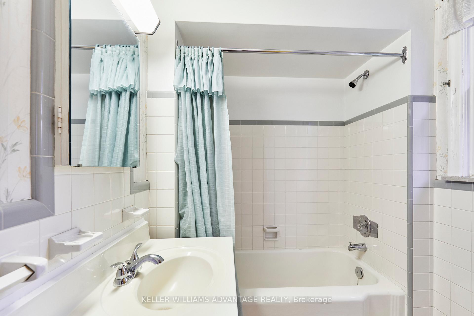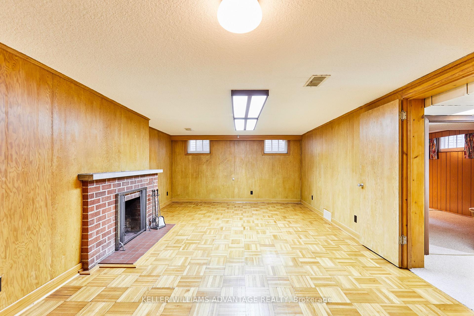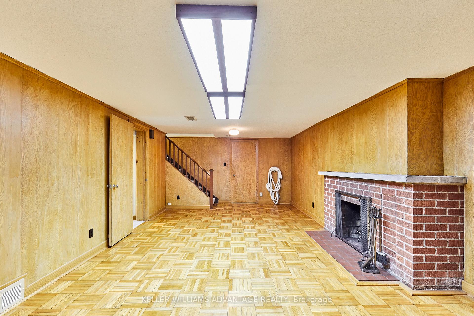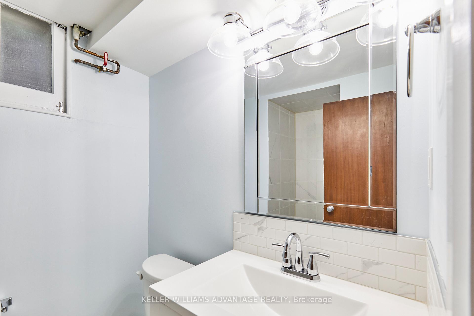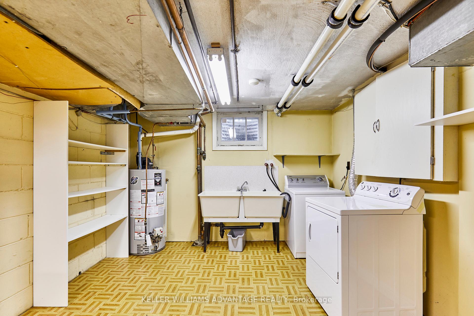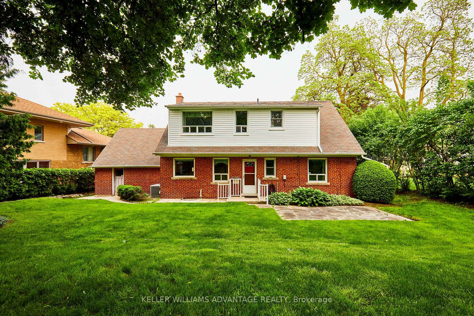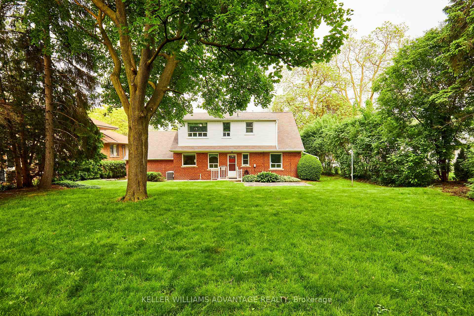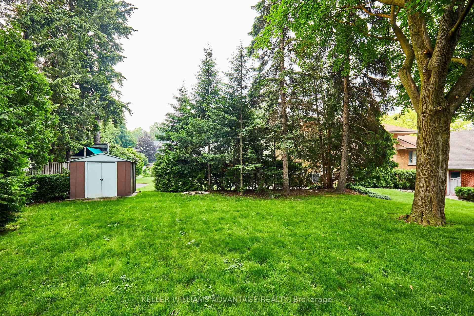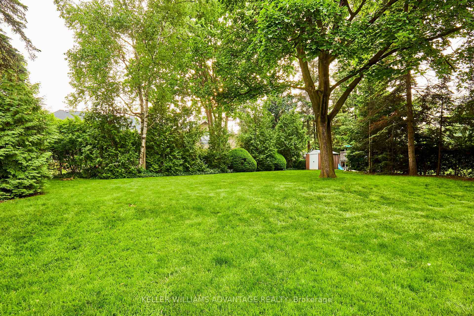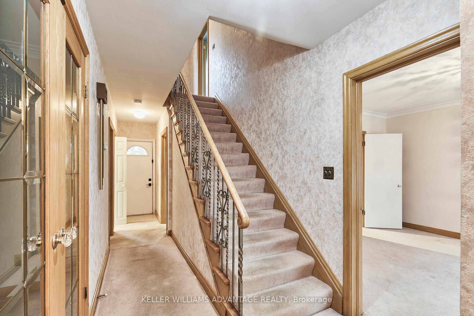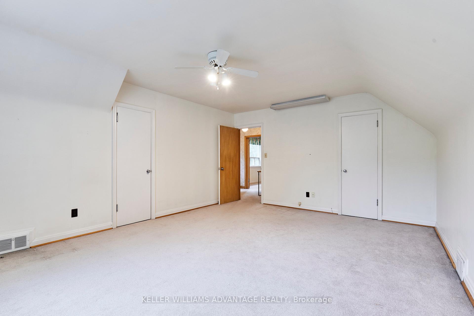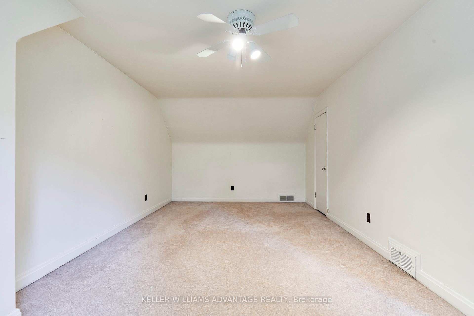$3,400
Available - For Rent
Listing ID: W12202359
8 Hilldowntree Road , Toronto, M9A 2Z5, Toronto
| Now available for a rare short-term lease (until March 2026) in one of Etobicoke's most coveted neighbourhoods, this timeless 3-bedroom, 3-bathroom residence offers a unique opportunity to lease a classic, well-maintained home in prestigious Edenbridge- Humber Valley Village. Situated on a quiet, tree-lined street and set on an oversized pie-shaped lot, this home features generous principal rooms, a sun-drenched living space, and a fully finished basement with a large rec room and additional bedroom - perfect for working from home, guests, or growing families. The well-maintained kitchen opens to a formal dining room ideal for entertaining, while the lush backyard provides a serene setting for outdoor relaxation. Enjoy the charm of a mature, family-friendly community with close proximity to top-ranked schools (including Humber Valley Village JMS), James Gardens, Humber River trails, and world-class golf clubs. Conveniently located near upscale shopping, dining, transit, and highways offering both tranquility and accessibility. Unfurnished and available for immediate occupancy, this is the perfect solution for those in-between homes, undergoing renovations, or relocating to Toronto who desire a refined, move-in-ready rental in a prime west-end location. |
| Price | $3,400 |
| Taxes: | $0.00 |
| Occupancy: | Vacant |
| Address: | 8 Hilldowntree Road , Toronto, M9A 2Z5, Toronto |
| Directions/Cross Streets: | Hilldowntree & Islington |
| Rooms: | 7 |
| Rooms +: | 2 |
| Bedrooms: | 3 |
| Bedrooms +: | 1 |
| Family Room: | T |
| Basement: | Finished |
| Furnished: | Unfu |
| Level/Floor | Room | Length(ft) | Width(ft) | Descriptions | |
| Room 1 | Main | Living Ro | Broadloom, Fireplace, Large Window | ||
| Room 2 | Main | Kitchen | Tile Floor, Window, Eat-in Kitchen | ||
| Room 3 | Main | Dining Ro | Broadloom, Large Window, Formal Rm | ||
| Room 4 | Main | Primary B | Broadloom, Window | ||
| Room 5 | Second | Bedroom 2 | Broadloom, Window, Closet | ||
| Room 6 | Second | Bedroom 3 | Broadloom, Window, Closet | ||
| Room 7 | Basement | Recreatio | Parquet, Above Grade Window, Fireplace | ||
| Room 8 | Basement | Bedroom | Broadloom, Closet, Above Grade Window |
| Washroom Type | No. of Pieces | Level |
| Washroom Type 1 | 3 | Main |
| Washroom Type 2 | 4 | Second |
| Washroom Type 3 | 3 | Basement |
| Washroom Type 4 | 0 | |
| Washroom Type 5 | 0 |
| Total Area: | 0.00 |
| Property Type: | Detached |
| Style: | 2-Storey |
| Exterior: | Brick |
| Garage Type: | Attached |
| Drive Parking Spaces: | 4 |
| Pool: | None |
| Laundry Access: | Ensuite |
| Approximatly Square Footage: | 1500-2000 |
| CAC Included: | N |
| Water Included: | N |
| Cabel TV Included: | N |
| Common Elements Included: | N |
| Heat Included: | N |
| Parking Included: | Y |
| Condo Tax Included: | N |
| Building Insurance Included: | N |
| Fireplace/Stove: | Y |
| Heat Type: | Forced Air |
| Central Air Conditioning: | Central Air |
| Central Vac: | N |
| Laundry Level: | Syste |
| Ensuite Laundry: | F |
| Sewers: | Sewer |
| Although the information displayed is believed to be accurate, no warranties or representations are made of any kind. |
| KELLER WILLIAMS ADVANTAGE REALTY |
|
|
.jpg?src=Custom)
Dir:
416-548-7854
Bus:
416-548-7854
Fax:
416-981-7184
| Book Showing | Email a Friend |
Jump To:
At a Glance:
| Type: | Freehold - Detached |
| Area: | Toronto |
| Municipality: | Toronto W08 |
| Neighbourhood: | Edenbridge-Humber Valley |
| Style: | 2-Storey |
| Beds: | 3+1 |
| Baths: | 3 |
| Fireplace: | Y |
| Pool: | None |
Locatin Map:
- Color Examples
- Red
- Magenta
- Gold
- Green
- Black and Gold
- Dark Navy Blue And Gold
- Cyan
- Black
- Purple
- Brown Cream
- Blue and Black
- Orange and Black
- Default
- Device Examples
