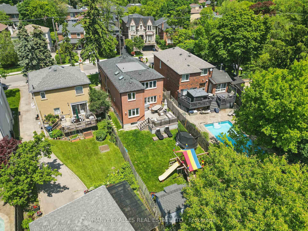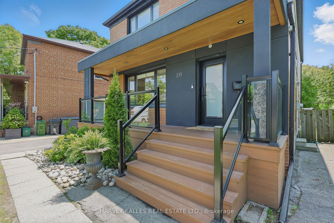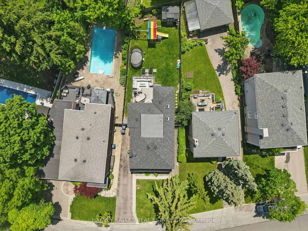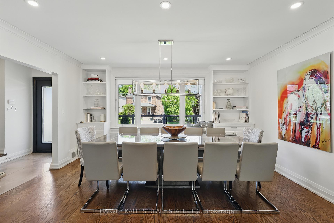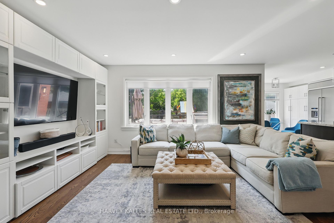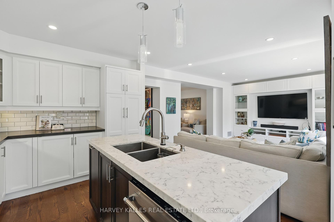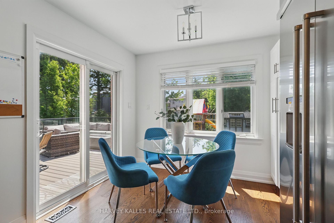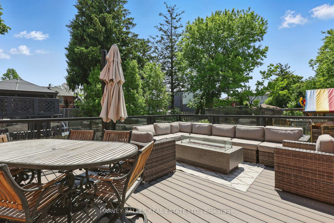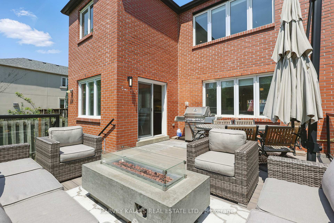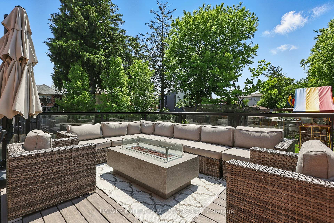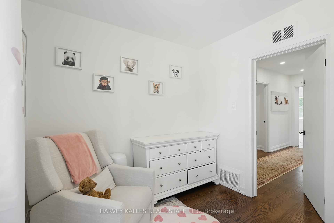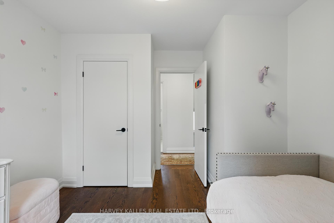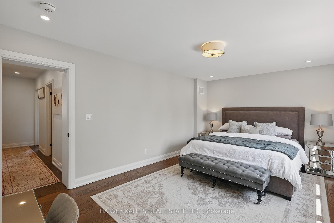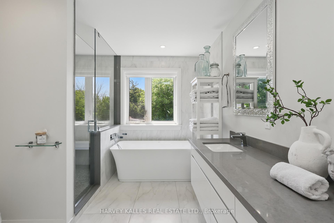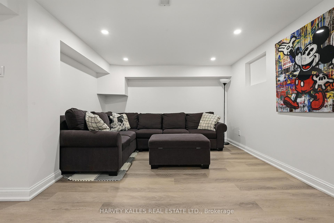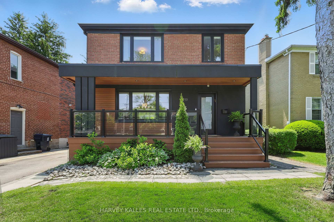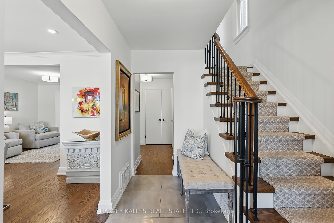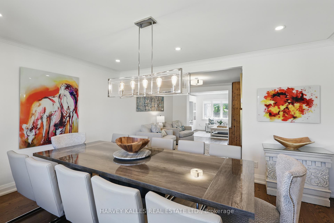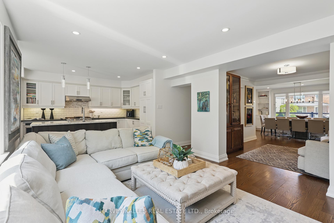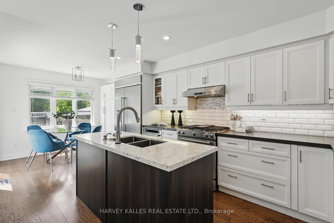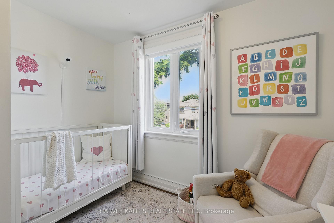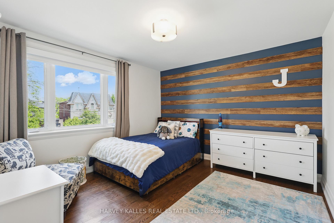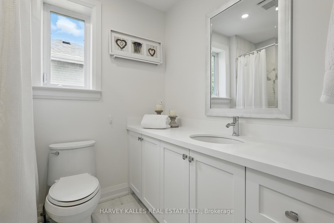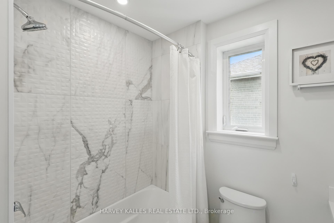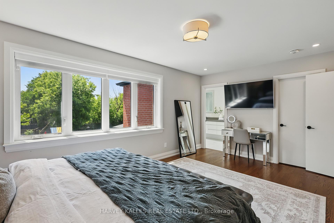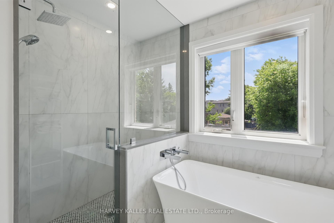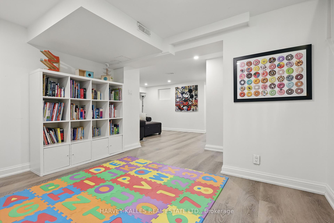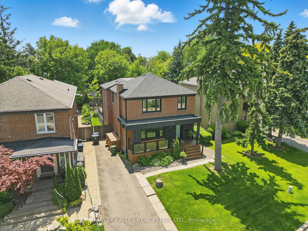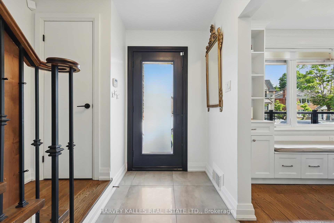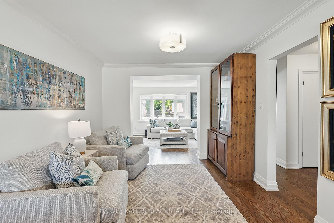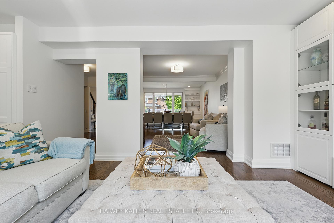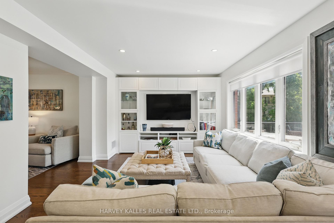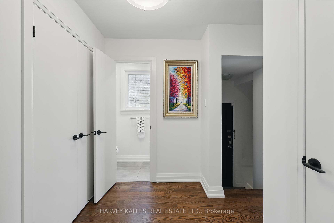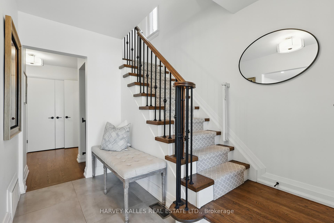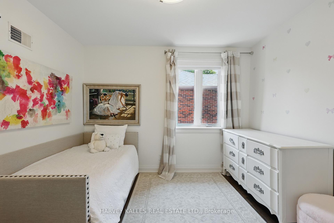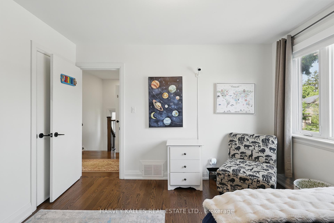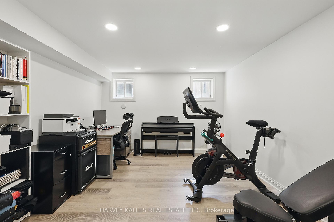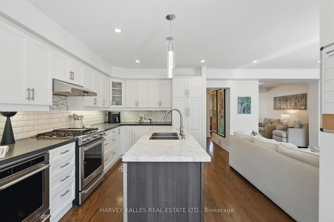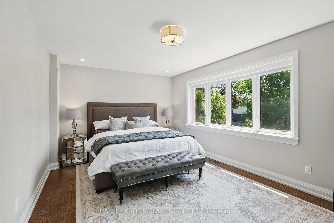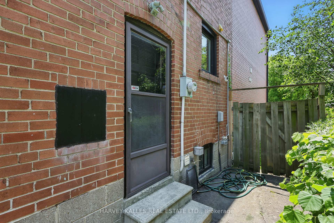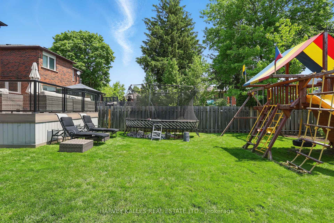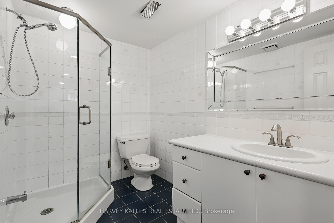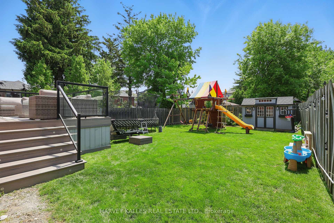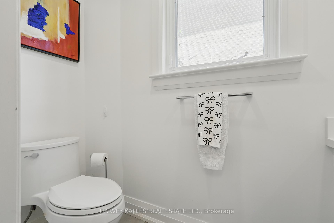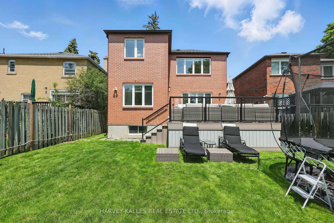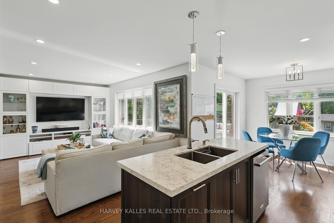$2,195,000
Available - For Sale
Listing ID: C12193641
219 Delhi Aven , Toronto, M3H 1A9, Toronto
| Welcome To The Finest Of What Armour Heights Has To Offer! This Beautifully Cared For And Thoughtfully Updated Home Is Nestled In The Heart Of The Highly Sought-After Summit Heights School District! From The Moment You Arrive, The Curb Appeal Sets The Tone For The Warmth And Care Found Throughout. Inside, You'll Find An Inviting Open-Concept Main Floor Perfect For Both Everyday Living And Entertaining, With Large Principal Living And Dining Areas, A Stylish Eat-In Kitchen With High-End Appliances, A Cozy Breakfast Nook, And A Spacious Family Room That Walks Out To A Newly Renovated And Extended South-Facing Composite Deck And Yard, Ideal For Relaxing, Games, Or Hosting Guests! Upstairs, The Primary Retreat Offers A Luxurious Ensuite And Walk-In Closet, While Three Additional Bedrooms Provide Ample Space For Family And Guests. The Lower Level Is Equally Impressive With A Generous Rec Room With Versatile Bonus Areas Perfect For A Home Office Or Gym, Plus A Nanny Suite, Laundry, And A Separate Entrance! With Storage Solutions Throughout, Including A Custom-Built Shed In The Backyard, This Home Truly Combines Functionality, Comfort, And Charm In One Exceptional Package! With Parks, Schools, Shops, Restaurants, And Private Clubs All Nearby, Along With Easy Access To Parks, Trails, Recreation, And Highway 401, This Home Offers The Perfect Blend Of Comfort, Convenience, And Community Living! Come Check It Out! |
| Price | $2,195,000 |
| Taxes: | $9825.76 |
| Assessment Year: | 2024 |
| Occupancy: | Owner |
| Address: | 219 Delhi Aven , Toronto, M3H 1A9, Toronto |
| Directions/Cross Streets: | Bathurst/Wilson |
| Rooms: | 8 |
| Rooms +: | 4 |
| Bedrooms: | 4 |
| Bedrooms +: | 1 |
| Family Room: | T |
| Basement: | Separate Ent, Finished |
| Level/Floor | Room | Length(ft) | Width(ft) | Descriptions | |
| Room 1 | Main | Living Ro | 15.06 | 23.22 | Combined w/Dining, Hardwood Floor, Crown Moulding |
| Room 2 | Main | Dining Ro | 15.06 | 23.22 | Combined w/Living, Large Window, B/I Shelves |
| Room 3 | Main | Family Ro | 15.35 | 11.87 | B/I Bookcase, Pot Lights, Picture Window |
| Room 4 | Main | Kitchen | 9.45 | 11.91 | Centre Island, Quartz Counter, Stainless Steel Appl |
| Room 5 | Main | Breakfast | 9.77 | 9.58 | W/O To Deck, Hardwood Floor, Picture Window |
| Room 6 | Second | Primary B | 17.97 | 12.2 | Walk-In Closet(s), Ensuite Bath, Hardwood Floor |
| Room 7 | Second | Bedroom 2 | 12.33 | 10.86 | Closet, Hardwood Floor, Picture Window |
| Room 8 | Second | Bedroom 3 | 12.33 | 12.14 | Closet, Hardwood Floor, Picture Window |
| Room 9 | Second | Bedroom 4 | 10.43 | 8.36 | Closet, Hardwood Floor, Picture Window |
| Room 10 | Lower | Recreatio | 16.79 | 24.3 | Laminate, Pot Lights, Above Grade Window |
| Room 11 | Lower | Exercise | 16.17 | 11.18 | Above Grade Window, Laminate, Pot Lights |
| Room 12 | Lower | Bedroom | 9.12 | 14.76 | Laminate, Above Grade Window |
| Room 13 | Lower | Laundry | 8.27 | 8.07 | Laundry Sink, Above Grade Window |
| Washroom Type | No. of Pieces | Level |
| Washroom Type 1 | 2 | Main |
| Washroom Type 2 | 7 | Second |
| Washroom Type 3 | 4 | Second |
| Washroom Type 4 | 3 | Lower |
| Washroom Type 5 | 0 |
| Total Area: | 0.00 |
| Property Type: | Detached |
| Style: | 2-Storey |
| Exterior: | Brick |
| Garage Type: | None |
| (Parking/)Drive: | Private |
| Drive Parking Spaces: | 4 |
| Park #1 | |
| Parking Type: | Private |
| Park #2 | |
| Parking Type: | Private |
| Pool: | None |
| Approximatly Square Footage: | 2000-2500 |
| Property Features: | Park, Public Transit |
| CAC Included: | N |
| Water Included: | N |
| Cabel TV Included: | N |
| Common Elements Included: | N |
| Heat Included: | N |
| Parking Included: | N |
| Condo Tax Included: | N |
| Building Insurance Included: | N |
| Fireplace/Stove: | Y |
| Heat Type: | Forced Air |
| Central Air Conditioning: | Central Air |
| Central Vac: | N |
| Laundry Level: | Syste |
| Ensuite Laundry: | F |
| Elevator Lift: | False |
| Sewers: | None |
| Utilities-Cable: | A |
| Utilities-Hydro: | A |
$
%
Years
This calculator is for demonstration purposes only. Always consult a professional
financial advisor before making personal financial decisions.
| Although the information displayed is believed to be accurate, no warranties or representations are made of any kind. |
| HARVEY KALLES REAL ESTATE LTD. |
|
|
.jpg?src=Custom)
Dir:
416-548-7854
Bus:
416-548-7854
Fax:
416-981-7184
| Virtual Tour | Book Showing | Email a Friend |
Jump To:
At a Glance:
| Type: | Freehold - Detached |
| Area: | Toronto |
| Municipality: | Toronto C07 |
| Neighbourhood: | Lansing-Westgate |
| Style: | 2-Storey |
| Tax: | $9,825.76 |
| Beds: | 4+1 |
| Baths: | 4 |
| Fireplace: | Y |
| Pool: | None |
Locatin Map:
Payment Calculator:
- Color Examples
- Red
- Magenta
- Gold
- Green
- Black and Gold
- Dark Navy Blue And Gold
- Cyan
- Black
- Purple
- Brown Cream
- Blue and Black
- Orange and Black
- Default
- Device Examples



