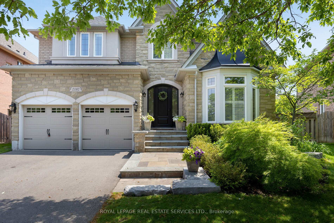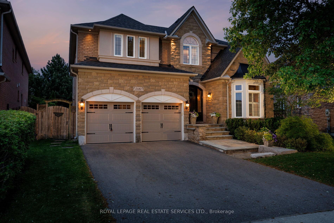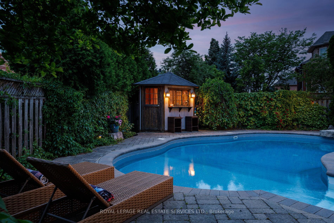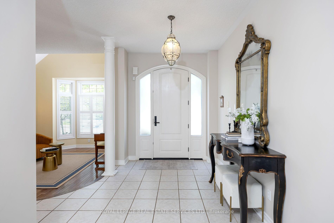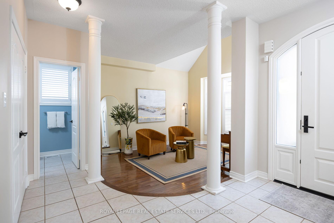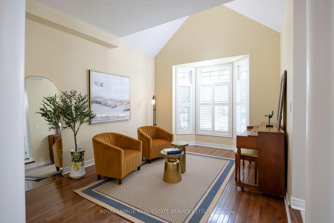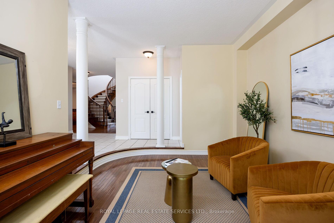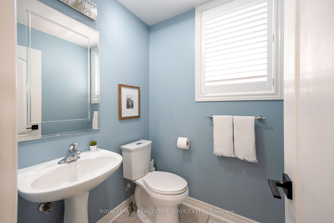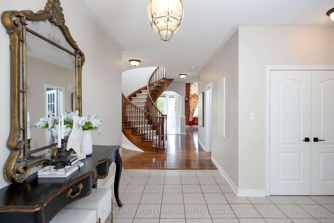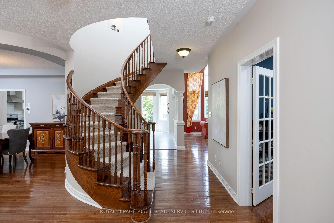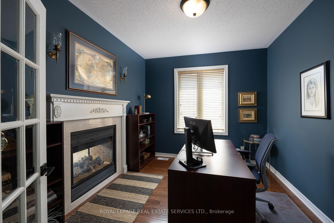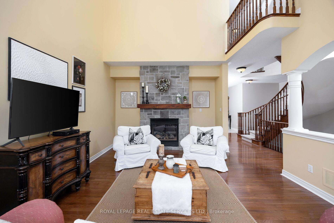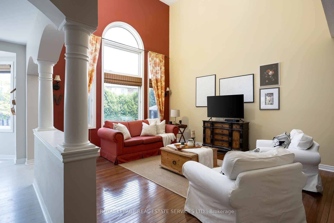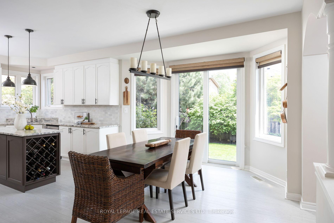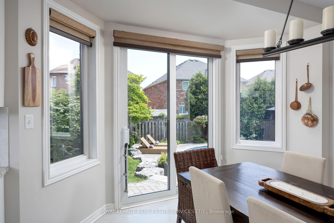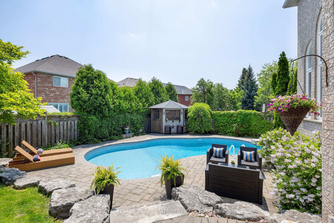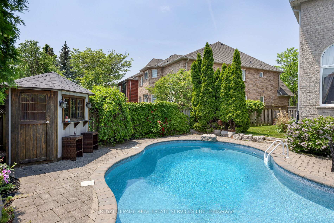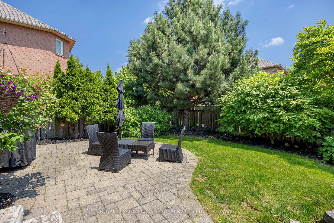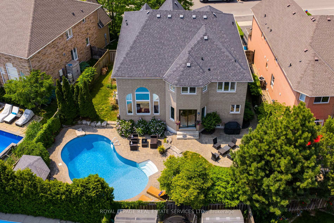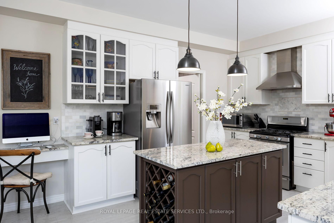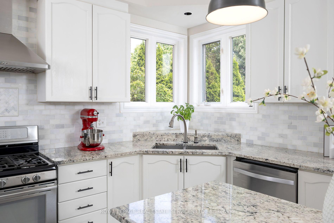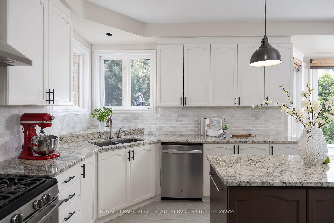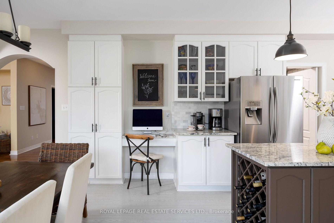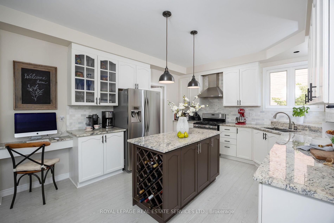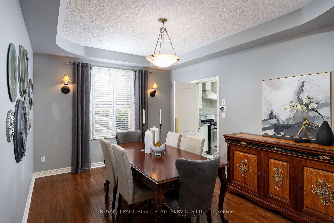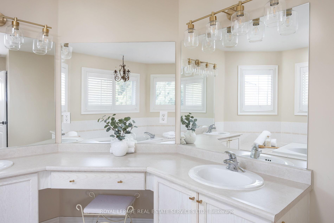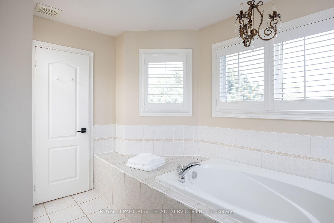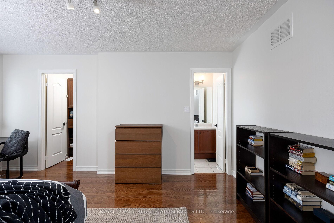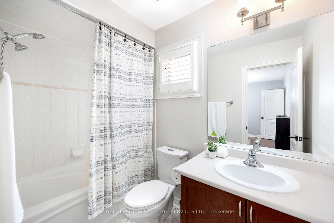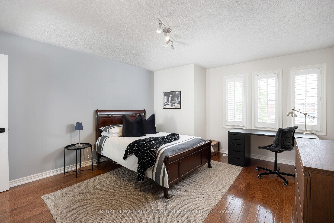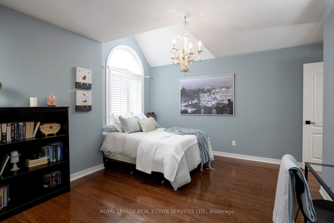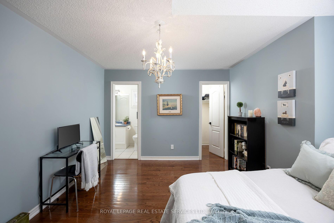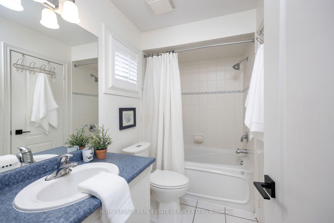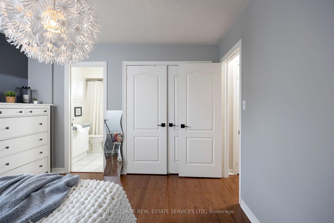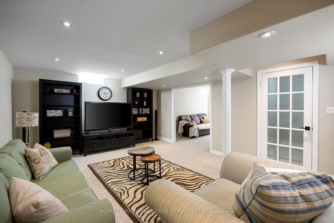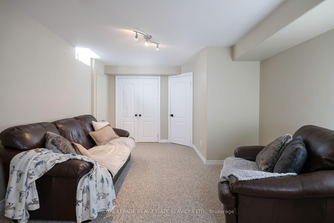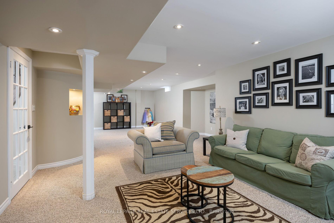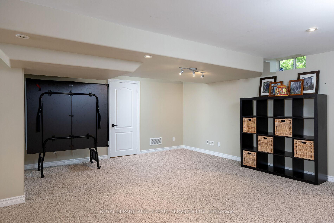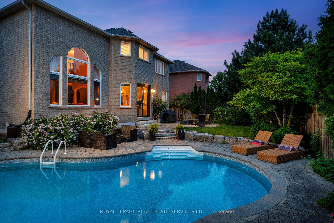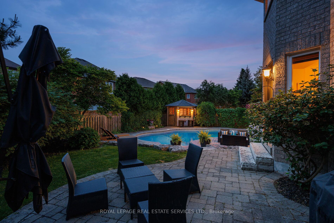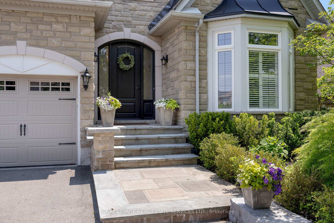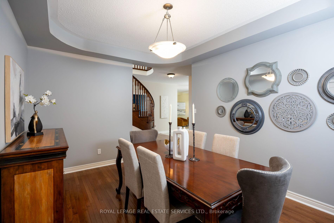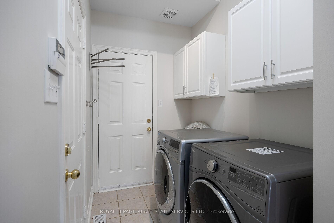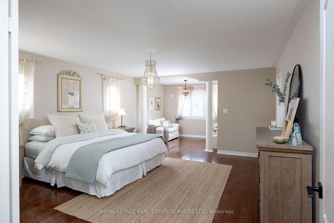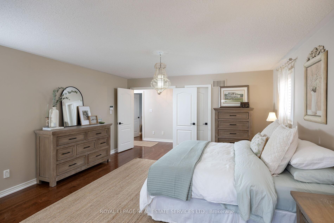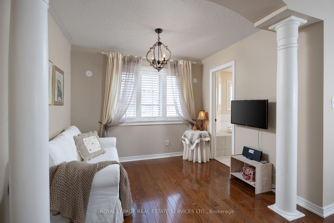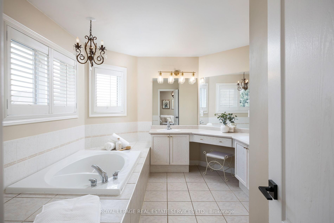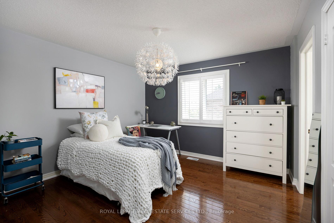$2,339,000
Available - For Sale
Listing ID: W12199608
2182 Mariposa Road , Oakville, L6M 4R9, Halton
| Welcome to Westmount, one of Oakvilles most desirable family neighbourhoods, where top-ranked schools, scenic parks, tranquil ponds, & extensive trails combine with urban convenience for an exceptional lifestyle. Ideally located, this stunning 4-bedroom, 3.5-bathroom executive home is just a 10-minute walk to Garth Webb Secondary School & West Oak Trails Park, & only 3 minutes to Oakville Trafalgar Memorial Hospital, shopping plazas, & the Glen Abbey Community Centre. Commuters will appreciate being just 6 minutes from QEW/403 & 407 ETR. Set on a rare pie-shaped lot (80' across the back). Elegant stone & brick façade, arched portico, & professionally landscaped gardens featuring armour stone, vibrant greenery, & a mature shade tree. The backyard is a private oasis with a saltwater pool, cedar-lined fencing, interlocking stone patios, a gas BBQ hookup, & a pool house with a serving barperfect for summer entertaining. Inside, you'll find approximately 3,455 sq. ft. of refined living space, plus a professionally finished basement. Highlights include hardwood floors, 9-foot ceilings, crown mouldings, custom blinds, California shutters, & a striking 2-storey family room with a gas fireplace. The gourmet eat-in kitchen features granite counters, stainless steel appliances, & a walkout to the backyard, while the sunken living room, formal dining room, & main floor office with double-sided fireplace offer both elegance & versatility. Upstairs are 4 spacious bedrooms & 3 full bathrooms, including a luxurious primary suite with a spa-like ensuite bath. The finished basement adds a large rec room, games area, & flexible gym or playroom space. With numerous recent upgrades including some new windows (2024, 2022), pool liner, salt cell, & panel (2023), sliding doors (2020), A/C (2019), furnace & front door (2018), landscaping & roof shingles (2017), & pool pump (2016), this is a meticulously maintained, move-in-ready home in one of Oakvilles premier communities. |
| Price | $2,339,000 |
| Taxes: | $9557.00 |
| Assessment Year: | 2025 |
| Occupancy: | Owner |
| Address: | 2182 Mariposa Road , Oakville, L6M 4R9, Halton |
| Acreage: | < .50 |
| Directions/Cross Streets: | Postmaster & Mariposa |
| Rooms: | 9 |
| Rooms +: | 2 |
| Bedrooms: | 4 |
| Bedrooms +: | 0 |
| Family Room: | T |
| Basement: | Full, Finished |
| Level/Floor | Room | Length(ft) | Width(ft) | Descriptions | |
| Room 1 | Main | Living Ro | 18.99 | 12.99 | Hardwood Floor, Cathedral Ceiling(s), California Shutters |
| Room 2 | Main | Dining Ro | 14.99 | 10.99 | Hardwood Floor, Formal Rm |
| Room 3 | Main | Kitchen | 12.17 | 11.15 | Centre Island, Granite Counters, Stainless Steel Appl |
| Room 4 | Main | Breakfast | 14.83 | 11.74 | W/O To Pool, Laminate |
| Room 5 | Main | Family Ro | 13.48 | 11.51 | Hardwood Floor, 2 Way Fireplace |
| Room 6 | Main | Office | 11.91 | 9.84 | French Doors, Hardwood Floor, 2 Way Fireplace |
| Room 7 | Second | Primary B | 25.16 | 14.99 | Double Doors, Hardwood Floor, Walk-In Closet(s) |
| Room 8 | Second | Bedroom 2 | 12 | 11.91 | Hardwood Floor, Ceiling Fan(s) |
| Room 9 | Second | Bedroom 3 | 14.07 | 11.15 | Hardwood Floor, Ceiling Fan(s) |
| Room 10 | Second | Bedroom 4 | 13.42 | 13.09 | Hardwood Floor, Ceiling Fan(s), Walk-In Closet(s) |
| Room 11 | Basement | Recreatio | 37 | 14.5 | Pot Lights, Broadloom |
| Room 12 | Basement | Other | 15.48 | 11.84 | Open Concept, Broadloom |
| Washroom Type | No. of Pieces | Level |
| Washroom Type 1 | 2 | Main |
| Washroom Type 2 | 5 | Second |
| Washroom Type 3 | 4 | Second |
| Washroom Type 4 | 4 | Second |
| Washroom Type 5 | 0 |
| Total Area: | 0.00 |
| Approximatly Age: | 16-30 |
| Property Type: | Detached |
| Style: | 2-Storey |
| Exterior: | Brick, Stone |
| Garage Type: | Attached |
| (Parking/)Drive: | Private Do |
| Drive Parking Spaces: | 2 |
| Park #1 | |
| Parking Type: | Private Do |
| Park #2 | |
| Parking Type: | Private Do |
| Pool: | Outdoor, |
| Approximatly Age: | 16-30 |
| Approximatly Square Footage: | 3000-3500 |
| Property Features: | Greenbelt/Co, Hospital |
| CAC Included: | N |
| Water Included: | N |
| Cabel TV Included: | N |
| Common Elements Included: | N |
| Heat Included: | N |
| Parking Included: | N |
| Condo Tax Included: | N |
| Building Insurance Included: | N |
| Fireplace/Stove: | Y |
| Heat Type: | Forced Air |
| Central Air Conditioning: | Central Air |
| Central Vac: | Y |
| Laundry Level: | Syste |
| Ensuite Laundry: | F |
| Elevator Lift: | False |
| Sewers: | Sewer |
$
%
Years
This calculator is for demonstration purposes only. Always consult a professional
financial advisor before making personal financial decisions.
| Although the information displayed is believed to be accurate, no warranties or representations are made of any kind. |
| ROYAL LEPAGE REAL ESTATE SERVICES LTD. |
|
|
.jpg?src=Custom)
Dir:
80.56 (Rear) x
| Virtual Tour | Book Showing | Email a Friend |
Jump To:
At a Glance:
| Type: | Freehold - Detached |
| Area: | Halton |
| Municipality: | Oakville |
| Neighbourhood: | 1019 - WM Westmount |
| Style: | 2-Storey |
| Approximate Age: | 16-30 |
| Tax: | $9,557 |
| Beds: | 4 |
| Baths: | 4 |
| Fireplace: | Y |
| Pool: | Outdoor, |
Locatin Map:
Payment Calculator:
- Color Examples
- Red
- Magenta
- Gold
- Green
- Black and Gold
- Dark Navy Blue And Gold
- Cyan
- Black
- Purple
- Brown Cream
- Blue and Black
- Orange and Black
- Default
- Device Examples
