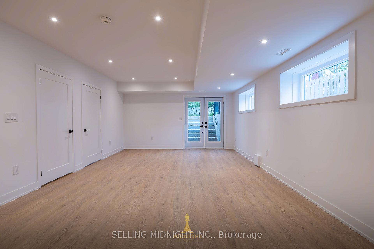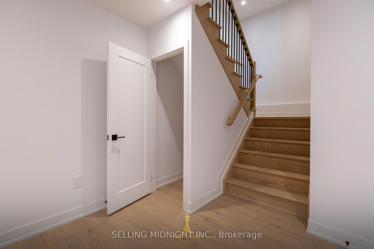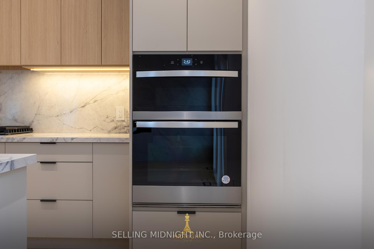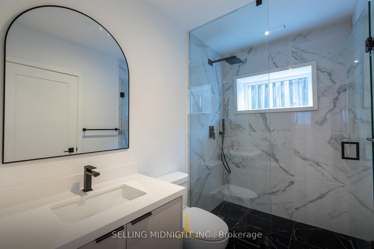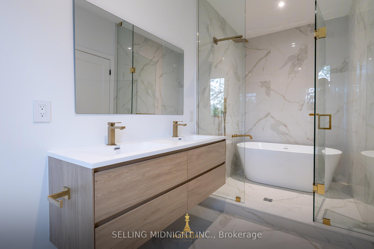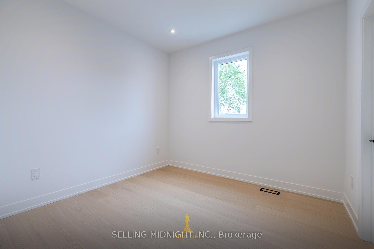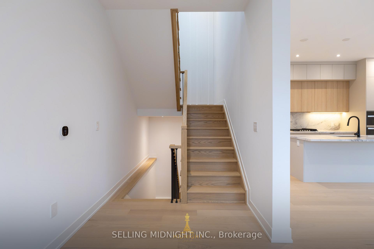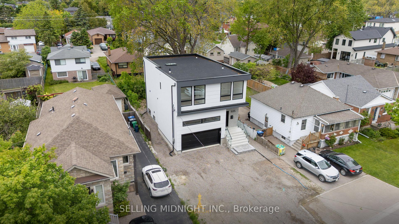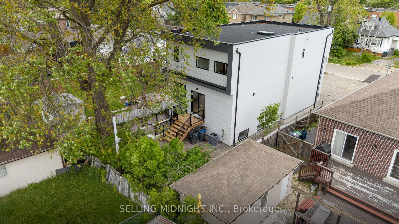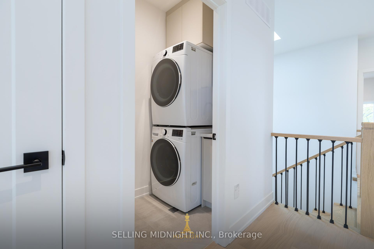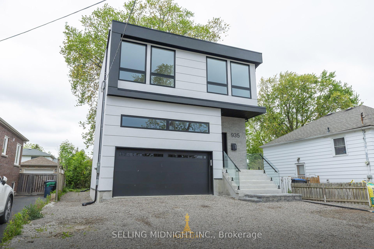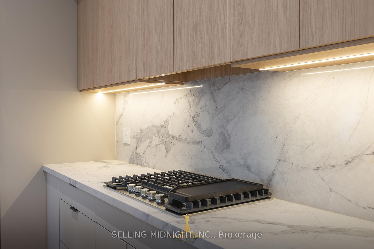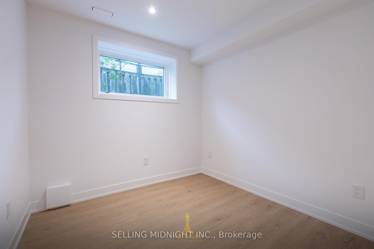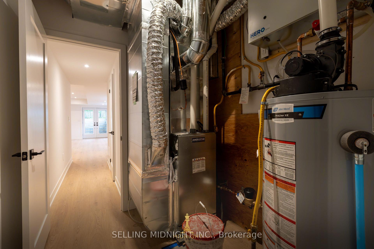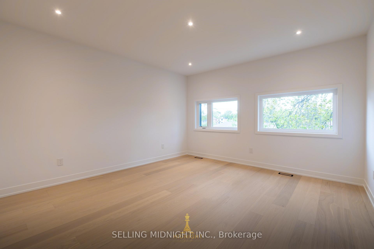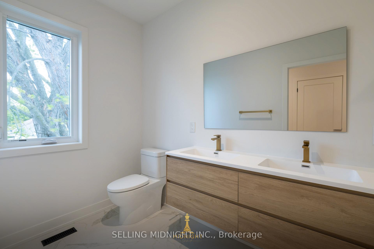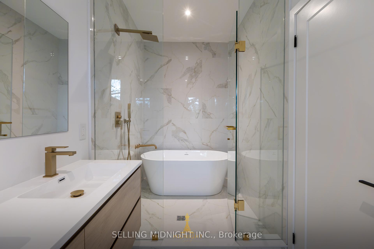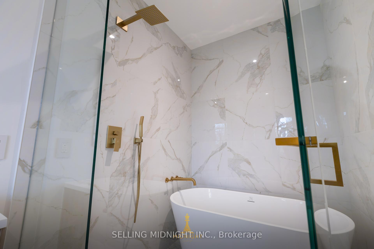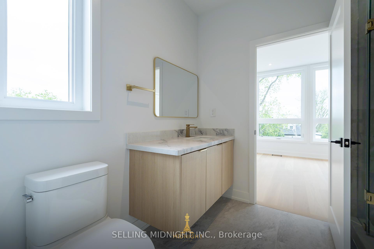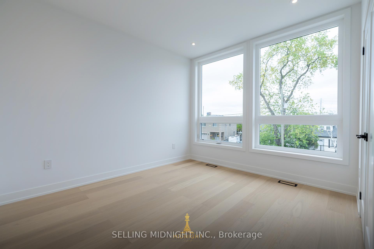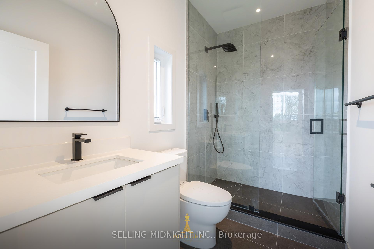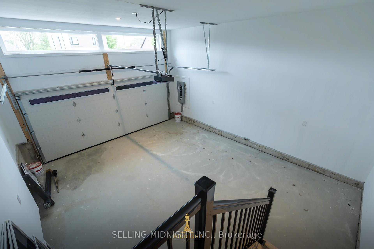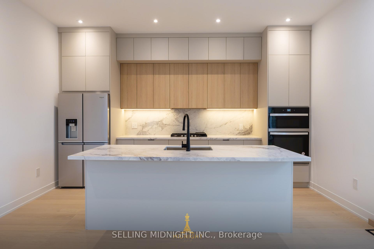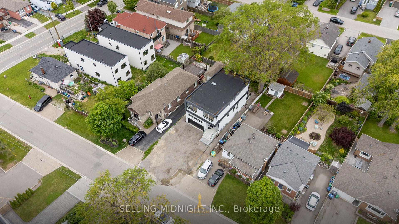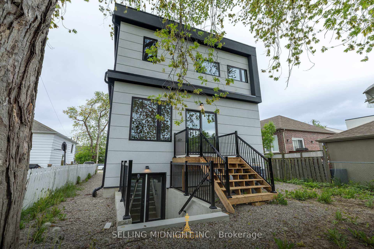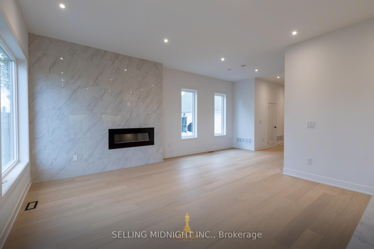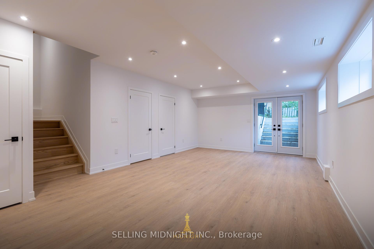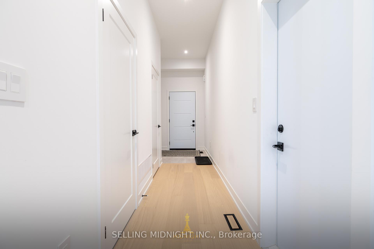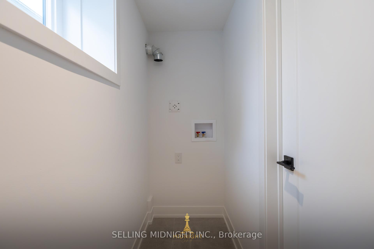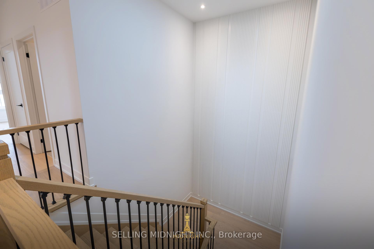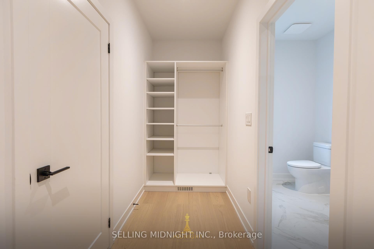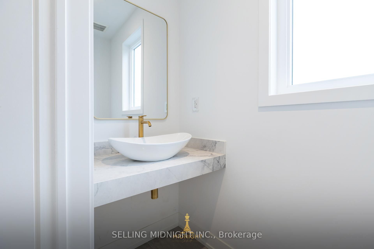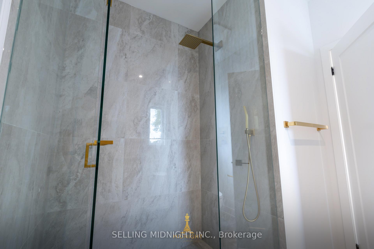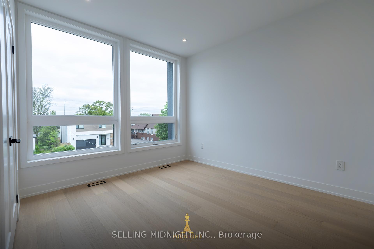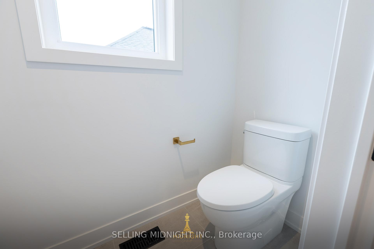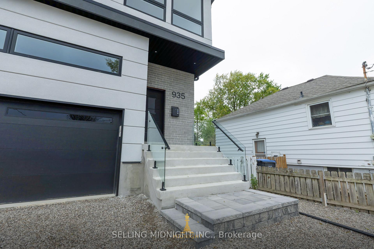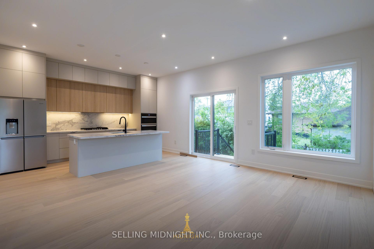$1,899,000
Available - For Sale
Listing ID: W12201561
935 First Stre , Mississauga, L5E 1A7, Peel
| Welcome to Lakeview! A brand-new 3,015 sq. ft. modern home (2,155 sq. ft. above grade + 860 sq. ft. finished lower level), designed by Midnight and covered by a 7-year Tarion warranty. Features include a 15 ft-wide double-car garage with a 6-car driveway, finished walkout basement, quartz countertops in all ensuites, electric fireplace, stainless steel appliances, and a Wi-Fi-enabled Nest thermostat. Engineered hardwood throughout the main and second floors, with durable laminate in the basement. Ceilings are 10 ft on the main level and 9 ft on both upper and lower levels, offering a bright, open feel. Located near top-rated schools, parks, and local restaurants, just 5 minutes to the QEW, 10 minutes to Sherway Gardens, close to Port Credits entertainment district, and a short walk or bike ride to the lake. Designed for ease, comfort, and modern living - make your next move a Checkmate! |
| Price | $1,899,000 |
| Taxes: | $2727.44 |
| Occupancy: | Vacant |
| Address: | 935 First Stre , Mississauga, L5E 1A7, Peel |
| Directions/Cross Streets: | Lakeshore Rd/Cawthra Rd |
| Rooms: | 6 |
| Rooms +: | 2 |
| Bedrooms: | 4 |
| Bedrooms +: | 1 |
| Family Room: | F |
| Basement: | Finished, Walk-Out |
| Level/Floor | Room | Length(ft) | Width(ft) | Descriptions | |
| Room 1 | Main | Living Ro | 16.01 | 12.99 | Hardwood Floor, Fireplace, Large Window |
| Room 2 | Main | Dining Ro | 10.99 | 10.59 | Hardwood Floor, Window, Overlooks Living |
| Room 3 | Main | Kitchen | 8.1 | 16.01 | Hardwood Floor, Breakfast Bar, B/I Appliances |
| Room 4 | Second | Primary B | 16.01 | 13.91 | Hardwood Floor, Large Closet, 5 Pc Ensuite |
| Room 5 | Second | Bedroom 2 | 10.59 | 10.4 | Ensuite Bath, B/I Closet, Hardwood Floor |
| Room 6 | Second | Bedroom 3 | 11.91 | 10.59 | Hardwood Floor, Ensuite Bath, Closet |
| Room 7 | Second | Bedroom 4 | 11.91 | 10.79 | Ensuite Bath, Closet, Hardwood Floor |
| Room 8 | Lower | Recreatio | 22.3 | 14.3 | W/O To Yard, Window, Laminate |
| Room 9 | Lower | Bedroom 5 | 8.99 | 8.99 | Laminate, 3 Pc Ensuite, Window |
| Washroom Type | No. of Pieces | Level |
| Washroom Type 1 | 5 | Second |
| Washroom Type 2 | 4 | Second |
| Washroom Type 3 | 3 | Second |
| Washroom Type 4 | 3 | Basement |
| Washroom Type 5 | 2 | Main |
| Total Area: | 0.00 |
| Approximatly Age: | New |
| Property Type: | Detached |
| Style: | 2-Storey |
| Exterior: | Stucco (Plaster), Brick Front |
| Garage Type: | Attached |
| Drive Parking Spaces: | 6 |
| Pool: | None |
| Approximatly Age: | New |
| Approximatly Square Footage: | 2000-2500 |
| Property Features: | Arts Centre, Hospital |
| CAC Included: | N |
| Water Included: | N |
| Cabel TV Included: | N |
| Common Elements Included: | N |
| Heat Included: | N |
| Parking Included: | N |
| Condo Tax Included: | N |
| Building Insurance Included: | N |
| Fireplace/Stove: | Y |
| Heat Type: | Forced Air |
| Central Air Conditioning: | Central Air |
| Central Vac: | N |
| Laundry Level: | Syste |
| Ensuite Laundry: | F |
| Elevator Lift: | False |
| Sewers: | Sewer |
| Utilities-Cable: | A |
| Utilities-Hydro: | A |
$
%
Years
This calculator is for demonstration purposes only. Always consult a professional
financial advisor before making personal financial decisions.
| Although the information displayed is believed to be accurate, no warranties or representations are made of any kind. |
| SELLING MIDNIGHT INC. |
|
|
.jpg?src=Custom)
Dir:
416-548-7854
Bus:
416-548-7854
Fax:
416-981-7184
| Book Showing | Email a Friend |
Jump To:
At a Glance:
| Type: | Freehold - Detached |
| Area: | Peel |
| Municipality: | Mississauga |
| Neighbourhood: | Lakeview |
| Style: | 2-Storey |
| Approximate Age: | New |
| Tax: | $2,727.44 |
| Beds: | 4+1 |
| Baths: | 5 |
| Fireplace: | Y |
| Pool: | None |
Locatin Map:
Payment Calculator:
- Color Examples
- Red
- Magenta
- Gold
- Green
- Black and Gold
- Dark Navy Blue And Gold
- Cyan
- Black
- Purple
- Brown Cream
- Blue and Black
- Orange and Black
- Default
- Device Examples

