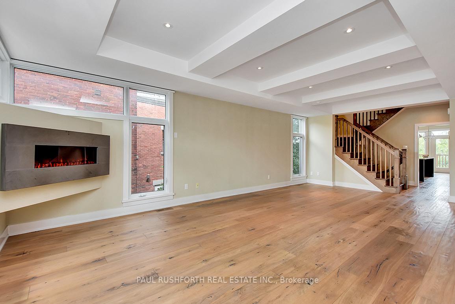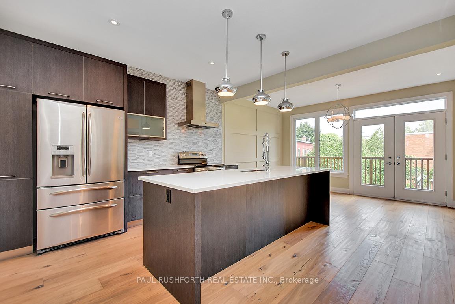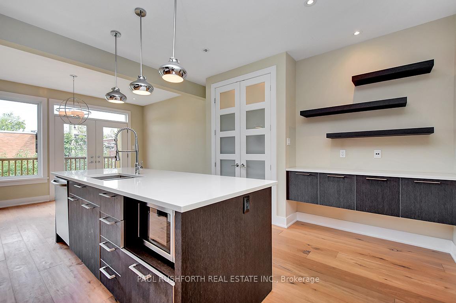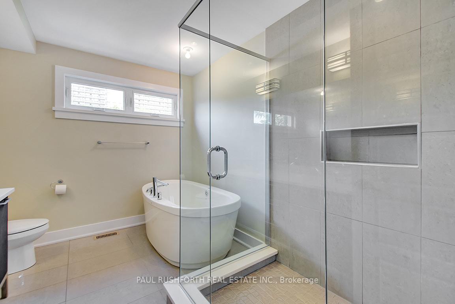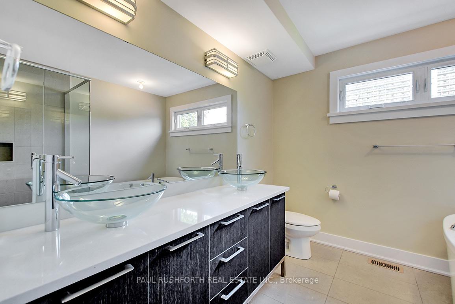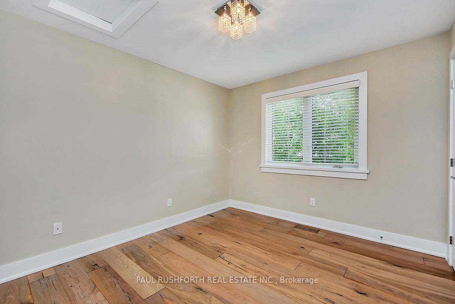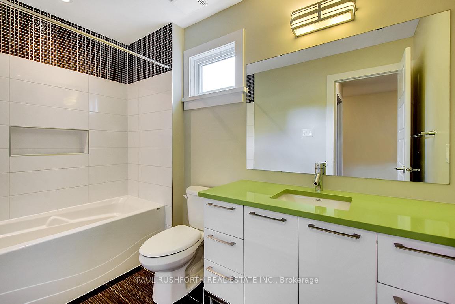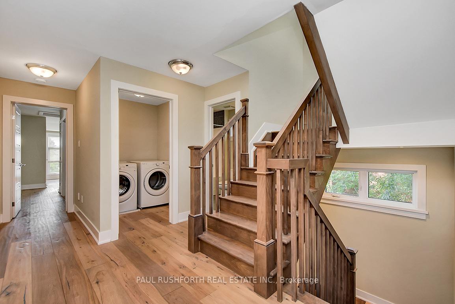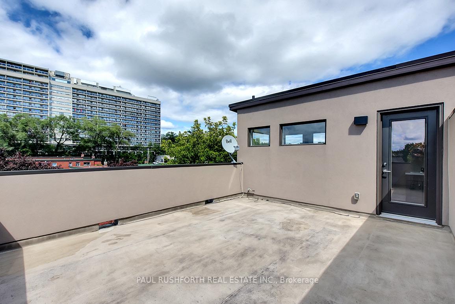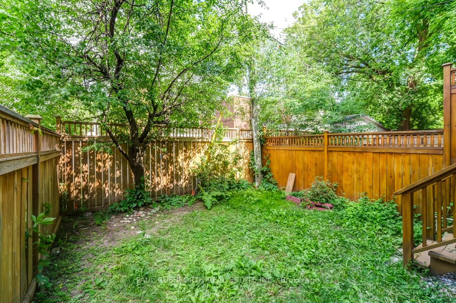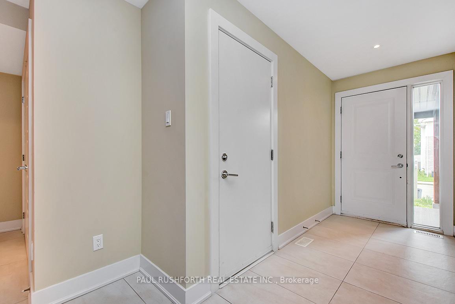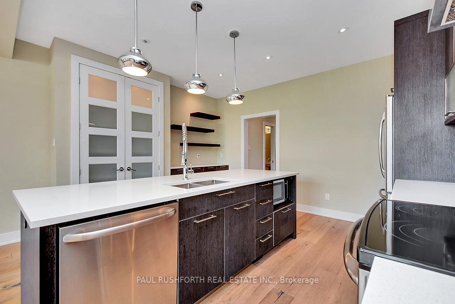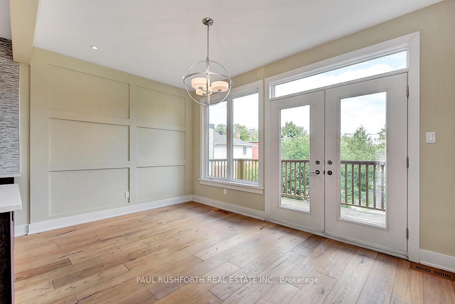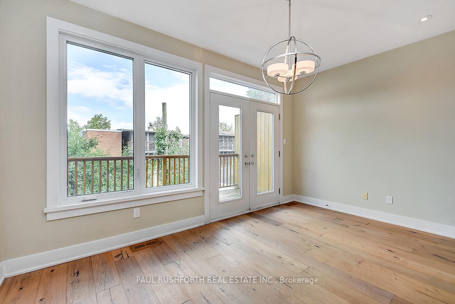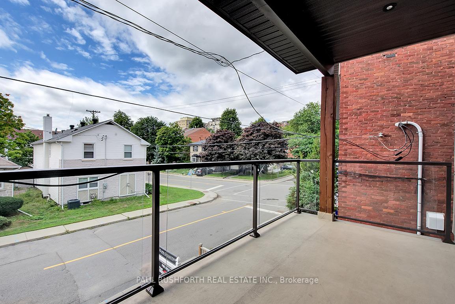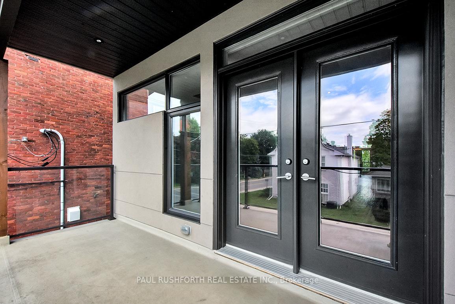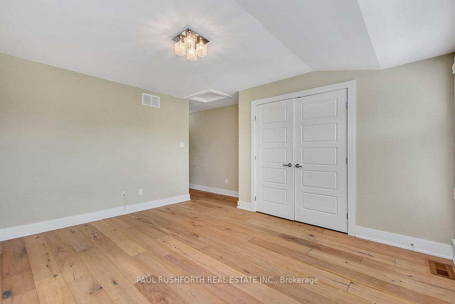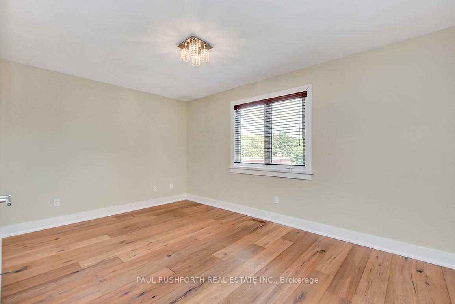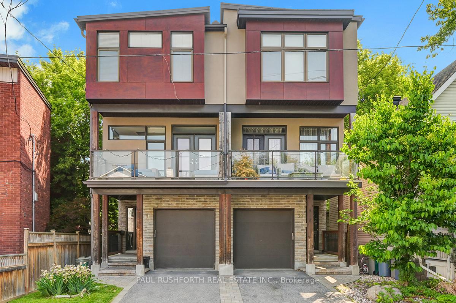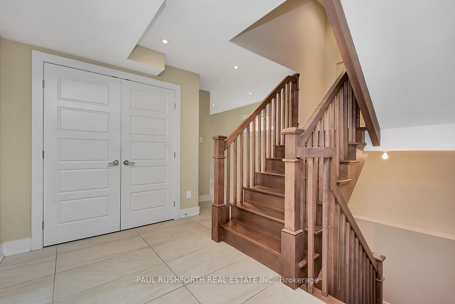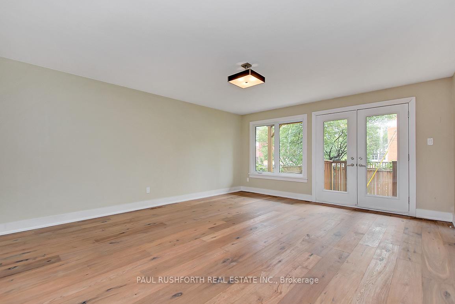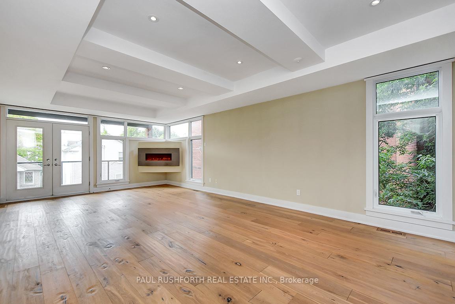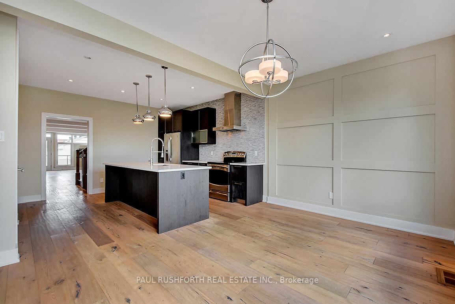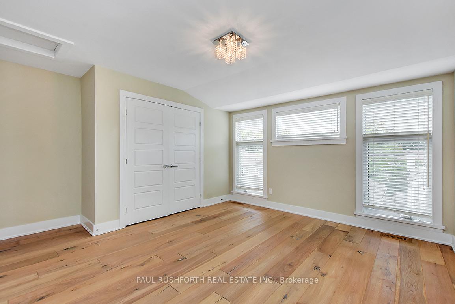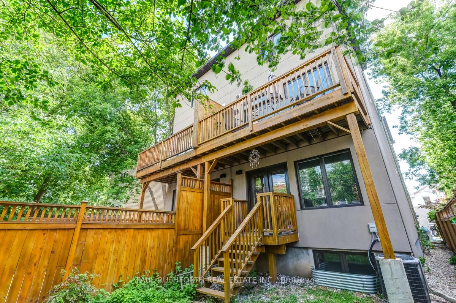$1,400,000
Available - For Sale
Listing ID: X12202374
41 Commanda Way , New Edinburgh - Lindenlea, K1M 1G1, Ottawa
| Just steps to Beechwood Village and all it has to offer this bright, modern, and spacious home with roof top terrace and attached single car garage with inside entry won't disappoint. The lower level offers living room or flex space, full bath, and access to fenced back yard. Main level features large family room, soaring ceiling heights, open concept dining room and kitchen with central quartz island and stainless steel appliances. Large windows throughout create plenty of natural light. The top floor provides full master bath, 3 good sized bedrooms including primary with ensuite. The roof top terrace completes this gem, the perfect spot to entertain or watch fireworks! |
| Price | $1,400,000 |
| Taxes: | $12354.51 |
| Occupancy: | Tenant |
| Address: | 41 Commanda Way , New Edinburgh - Lindenlea, K1M 1G1, Ottawa |
| Directions/Cross Streets: | Beechwood and Vanier parkway |
| Rooms: | 12 |
| Bedrooms: | 3 |
| Bedrooms +: | 0 |
| Family Room: | T |
| Basement: | Full, Partially Fi |
| Level/Floor | Room | Length(ft) | Width(ft) | Descriptions | |
| Room 1 | Main | Family Ro | 14.73 | 22.89 | |
| Room 2 | Main | Bathroom | 9.32 | 5.05 | 4 Pc Bath |
| Room 3 | Second | Kitchen | 14.66 | 12.99 | |
| Room 4 | Second | Dining Ro | 14.66 | 9.74 | |
| Room 5 | Second | Living Ro | 14.66 | 26.08 | |
| Room 6 | Second | Bathroom | 2.66 | 7.08 | 2 Pc Bath |
| Room 7 | Third | Primary B | 14.73 | 13.97 | |
| Room 8 | Third | Bathroom | 10.99 | 8.5 | 5 Pc Ensuite |
| Room 9 | Third | Bedroom 2 | 10.89 | 9.97 | |
| Room 10 | Third | Bedroom 3 | 14.73 | 12.3 | |
| Room 11 | Third | Bathroom | 5.41 | 9.48 | 4 Pc Bath |
| Room 12 | Third | Laundry | 5.15 | 6.33 | |
| Room 13 | Upper | Bathroom | 2.1 | 1.84 |
| Washroom Type | No. of Pieces | Level |
| Washroom Type 1 | 2 | Second |
| Washroom Type 2 | 4 | Ground |
| Washroom Type 3 | 5 | Third |
| Washroom Type 4 | 4 | Third |
| Washroom Type 5 | 0 |
| Total Area: | 0.00 |
| Property Type: | Semi-Detached |
| Style: | 3-Storey |
| Exterior: | Brick, Stucco (Plaster) |
| Garage Type: | Attached |
| (Parking/)Drive: | Lane, Insi |
| Drive Parking Spaces: | 1 |
| Park #1 | |
| Parking Type: | Lane, Insi |
| Park #2 | |
| Parking Type: | Lane |
| Park #3 | |
| Parking Type: | Inside Ent |
| Pool: | None |
| Approximatly Square Footage: | 2500-3000 |
| Property Features: | Fenced Yard |
| CAC Included: | N |
| Water Included: | N |
| Cabel TV Included: | N |
| Common Elements Included: | N |
| Heat Included: | N |
| Parking Included: | N |
| Condo Tax Included: | N |
| Building Insurance Included: | N |
| Fireplace/Stove: | Y |
| Heat Type: | Forced Air |
| Central Air Conditioning: | Central Air |
| Central Vac: | N |
| Laundry Level: | Syste |
| Ensuite Laundry: | F |
| Sewers: | Sewer |
$
%
Years
This calculator is for demonstration purposes only. Always consult a professional
financial advisor before making personal financial decisions.
| Although the information displayed is believed to be accurate, no warranties or representations are made of any kind. |
| PAUL RUSHFORTH REAL ESTATE INC. |
|
|
.jpg?src=Custom)
Dir:
416-548-7854
Bus:
416-548-7854
Fax:
416-981-7184
| Book Showing | Email a Friend |
Jump To:
At a Glance:
| Type: | Freehold - Semi-Detached |
| Area: | Ottawa |
| Municipality: | New Edinburgh - Lindenlea |
| Neighbourhood: | 3302 - Lindenlea |
| Style: | 3-Storey |
| Tax: | $12,354.51 |
| Beds: | 3 |
| Baths: | 4 |
| Fireplace: | Y |
| Pool: | None |
Locatin Map:
Payment Calculator:
- Color Examples
- Red
- Magenta
- Gold
- Green
- Black and Gold
- Dark Navy Blue And Gold
- Cyan
- Black
- Purple
- Brown Cream
- Blue and Black
- Orange and Black
- Default
- Device Examples
