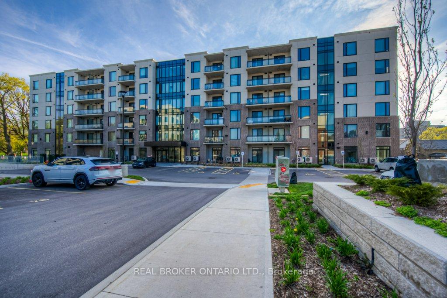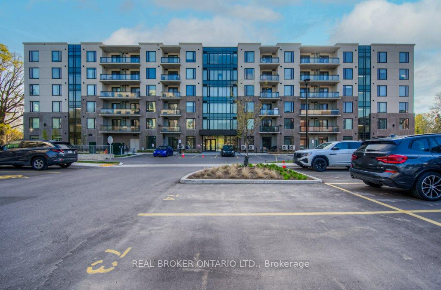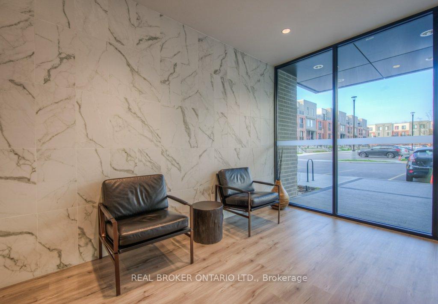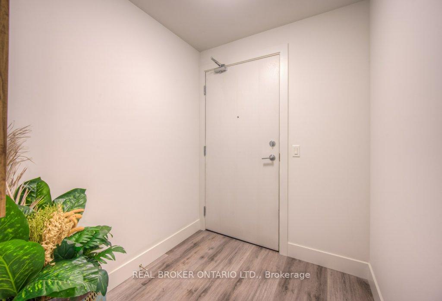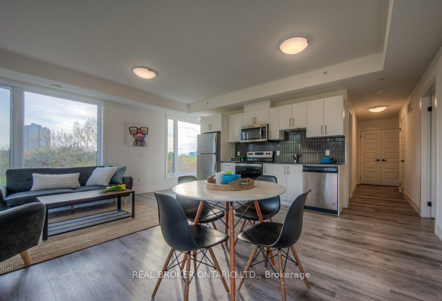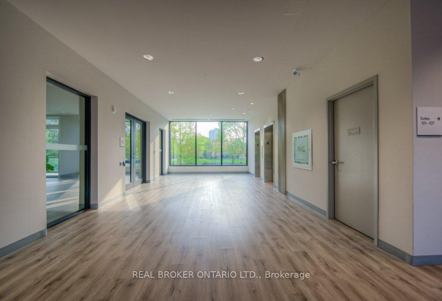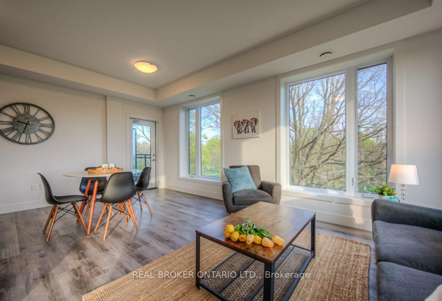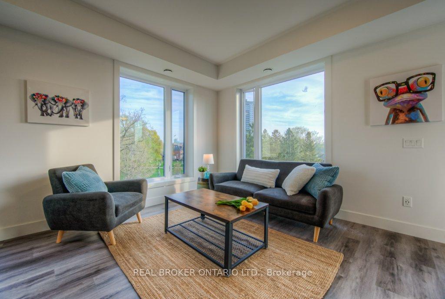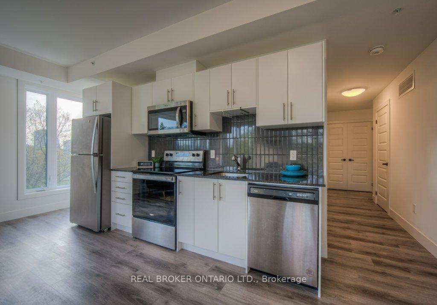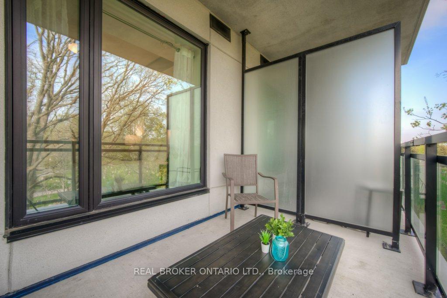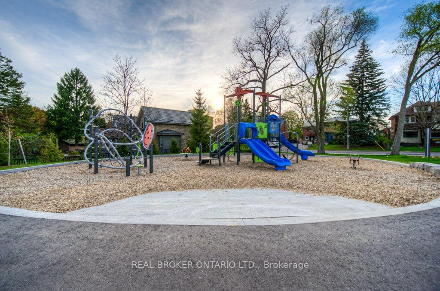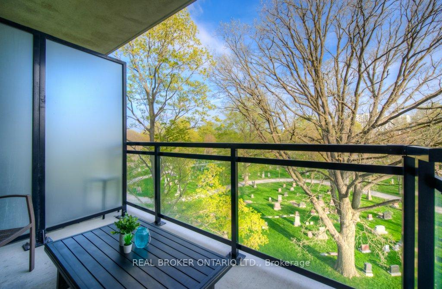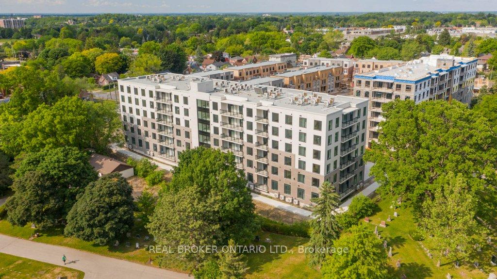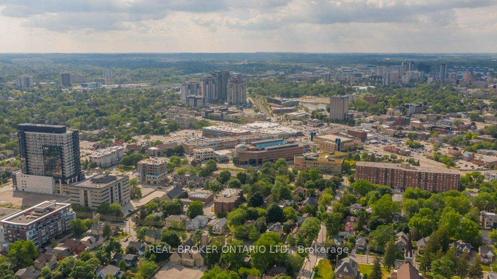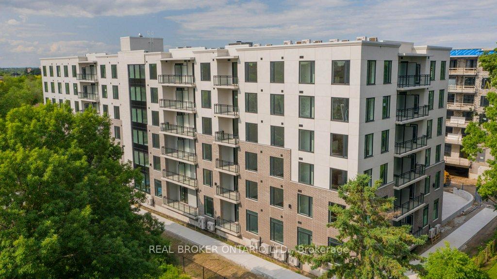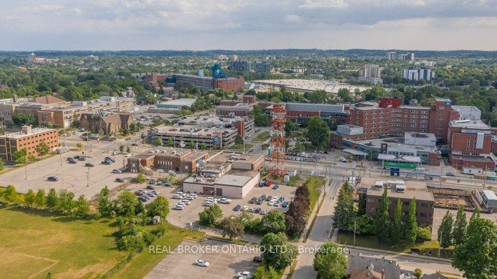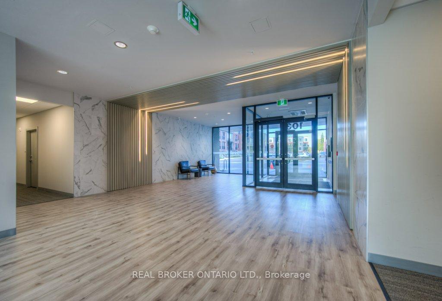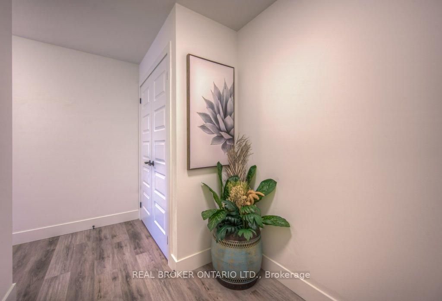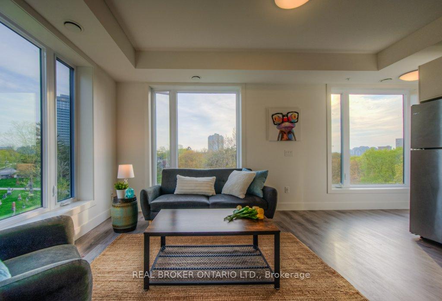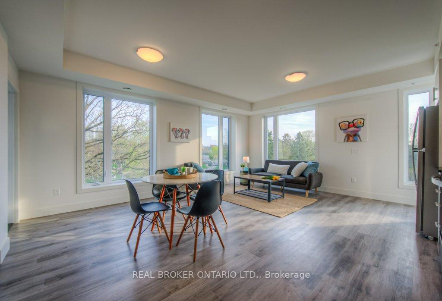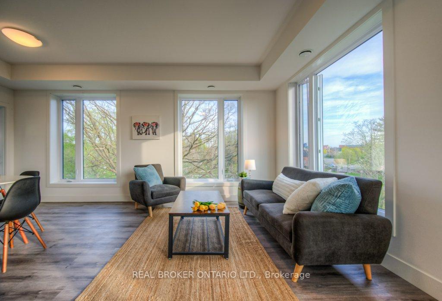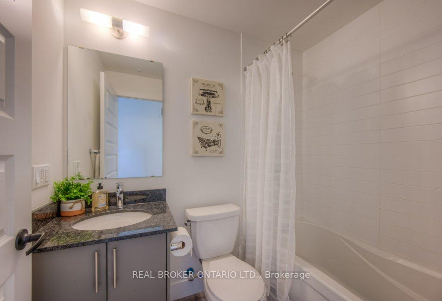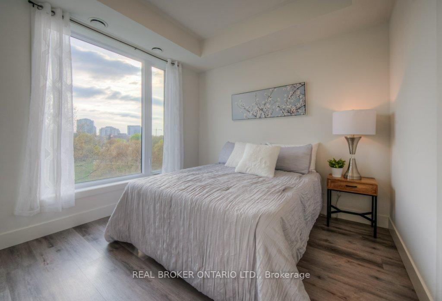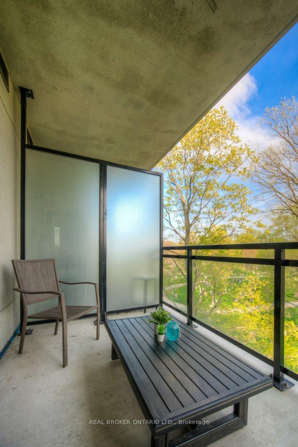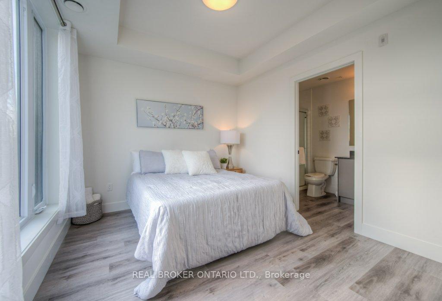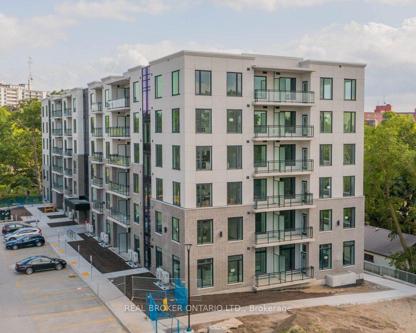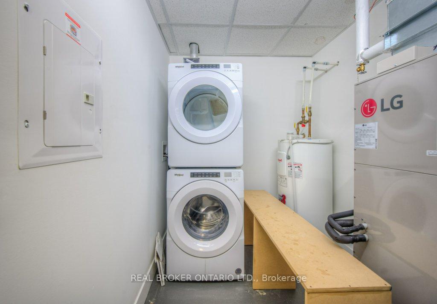$2,500
Available - For Rent
Listing ID: X12202363
103 Roger Stre , Waterloo, N2J 0G2, Waterloo
| Sun-Filled Sophistication welcome to Suite 414an exceptional 2-bedroom, 2-bathroom condo offering one of the best views in the building. Sunlight pours through oversized windows, illuminating the open-concept living space and drawing you toward a serene, treetop-facing balconyyour private retreat above the city. The modern kitchen features quartz counters, sleek cabinetry, and stainless steel appliances, flowing seamlessly into the dining and living areas. The generous primary suite includes a private ensuite and large closet, while the second bedroom offers flexible space for guests, a home office, or income potential. Why Youll Love Living Here: - Prime Uptown/Downtown Location Perfectly positioned between Uptown Waterloo and Downtown Kitchener, you're just minutes to Google HQ, the Innovation District, Grand River Hospital, and top employers. - LRT Access Just Steps Away Simplify your commute with the nearby Allen Street LRT station. - Walkable to Trails, Parks & Amenities Enjoy a morning jog along the Spur Line Trail, dinner in Uptowns restaurants, or shopping at Belmont Village and the Kitchener Market. - Ideal for Downsizers & Professionals Enjoy low-maintenance living with modern elegance and elevator access in a quiet, well-managed building. - Turnkey Investment Opportunity With proximity to universities, tech campuses, and transit, this property offers excellent rental appeal and long-term growth potential. - Whether you're downsizing, investing, or seeking a stylish home base, you'll appreciate the quiet, professionally managed building, in-suite laundry, underground parking, storage locker, and lifestyle of ease. Comes with one underground parking spot and a storage locker for your convenience. Book your private showing today and discover what it means to live at the intersection of ease, elegance, and everyday convenience. |
| Price | $2,500 |
| Taxes: | $0.00 |
| Occupancy: | Owner |
| Address: | 103 Roger Stre , Waterloo, N2J 0G2, Waterloo |
| Postal Code: | N2J 0G2 |
| Province/State: | Waterloo |
| Directions/Cross Streets: | Moore Ave S |
| Level/Floor | Room | Length(ft) | Width(ft) | Descriptions | |
| Room 1 | Main | Laundry | 7.15 | 6.43 | |
| Room 2 | Main | Bathroom | 4.92 | 7.15 | 4 Pc Bath |
| Room 3 | Main | Bedroom | 9.74 | 12.4 | |
| Room 4 | Main | Dining Ro | 7.9 | 13.09 | W/O To Deck |
| Room 5 | Main | Living Ro | 11.25 | 13.09 | |
| Room 6 | Main | Kitchen | 15.58 | 6.59 | |
| Room 7 | Main | Primary B | 9.74 | 12.92 | Walk-In Closet(s) |
| Room 8 | Main | Bathroom | 4.92 | 8.07 | 3 Pc Ensuite |
| Washroom Type | No. of Pieces | Level |
| Washroom Type 1 | 4 | |
| Washroom Type 2 | 3 | Main |
| Washroom Type 3 | 0 | |
| Washroom Type 4 | 0 | |
| Washroom Type 5 | 0 |
| Total Area: | 0.00 |
| Approximatly Age: | 0-5 |
| Washrooms: | 2 |
| Heat Type: | Forced Air |
| Central Air Conditioning: | Central Air |
| Although the information displayed is believed to be accurate, no warranties or representations are made of any kind. |
| REAL BROKER ONTARIO LTD. |
|
|
.jpg?src=Custom)
Dir:
416-548-7854
Bus:
416-548-7854
Fax:
416-981-7184
| Book Showing | Email a Friend |
Jump To:
At a Glance:
| Type: | Com - Condo Apartment |
| Area: | Waterloo |
| Municipality: | Waterloo |
| Neighbourhood: | Dufferin Grove |
| Style: | 1 Storey/Apt |
| Approximate Age: | 0-5 |
| Beds: | 2 |
| Baths: | 2 |
| Fireplace: | N |
Locatin Map:
- Color Examples
- Red
- Magenta
- Gold
- Green
- Black and Gold
- Dark Navy Blue And Gold
- Cyan
- Black
- Purple
- Brown Cream
- Blue and Black
- Orange and Black
- Default
- Device Examples
